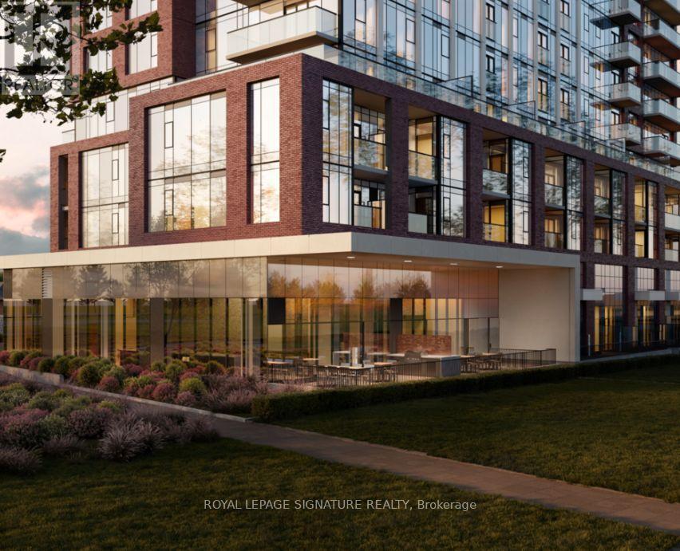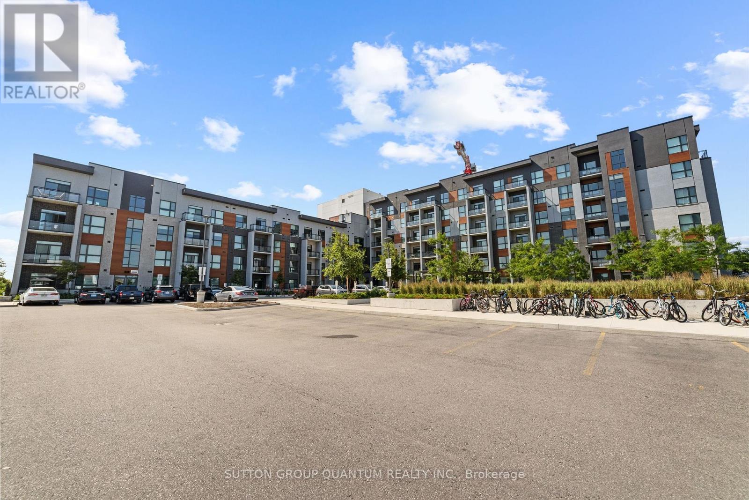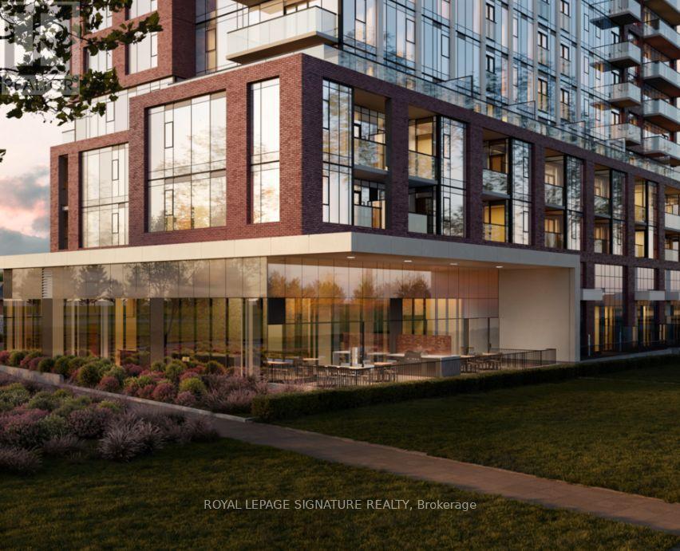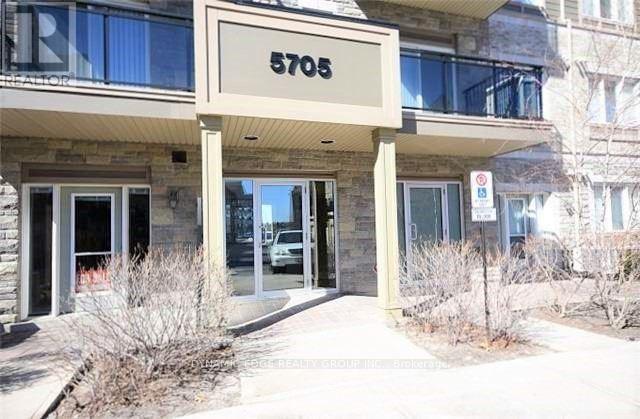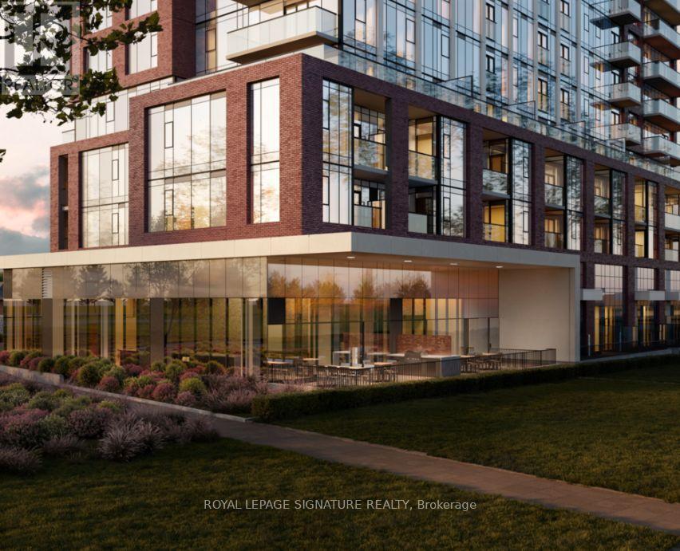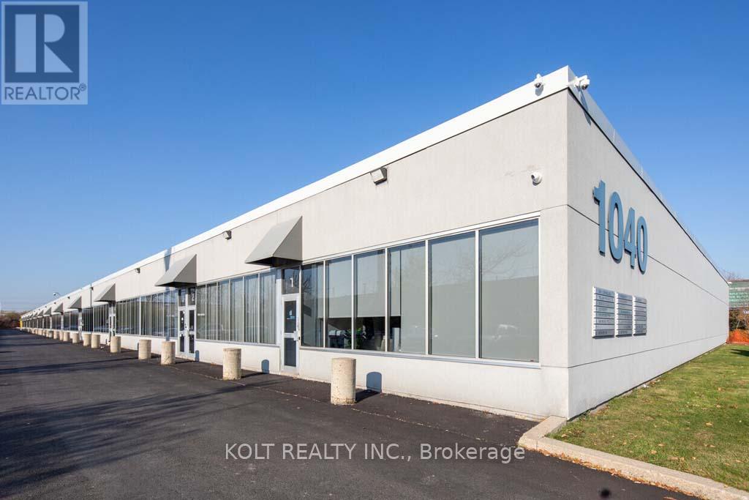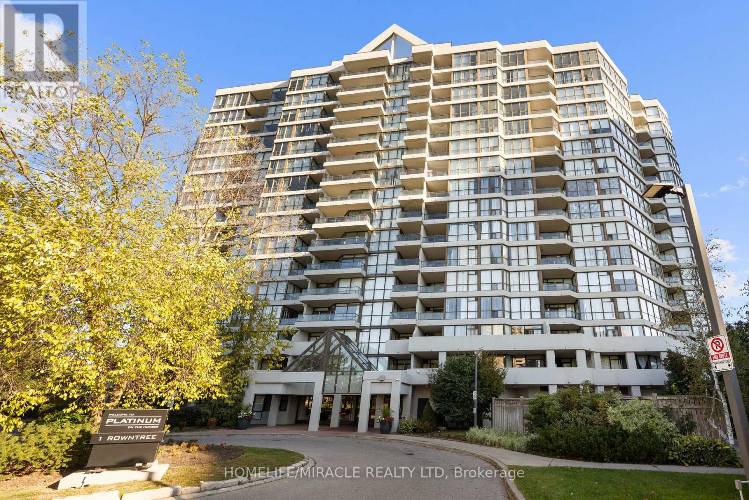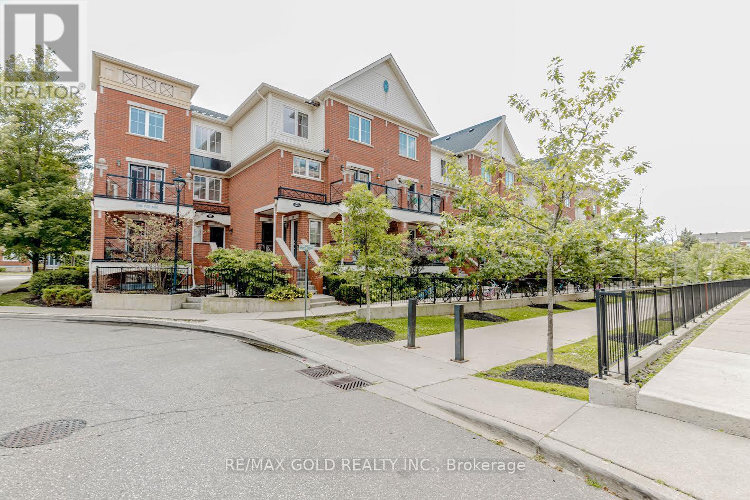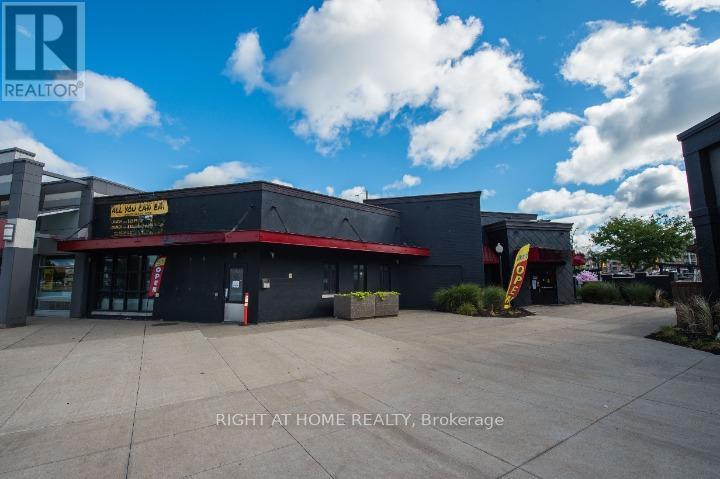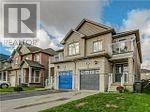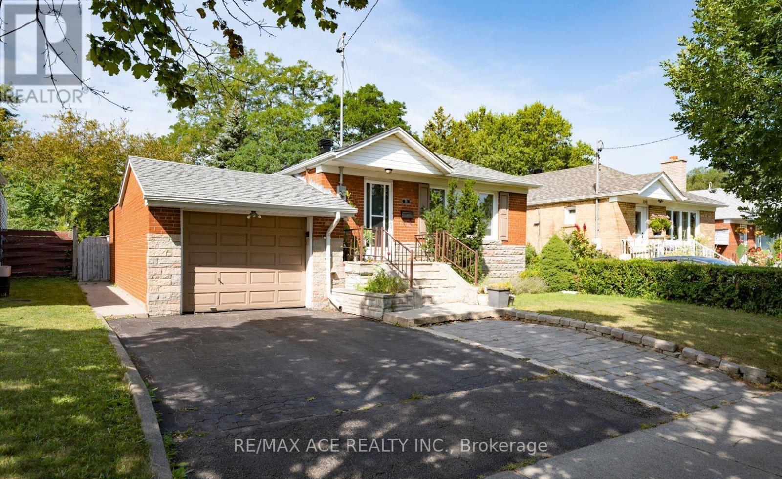309 - 40 Lagerfeld Drive
Brampton (Northwest Brampton), Ontario
**Management Incentive of 1/2 month free & 6 months free parking** Welcome to Uniti - a contemporary new 26-storey rental tower in the popular Mount Pleasant Village neighbourhood. Embrace the freedom in an exciting urban hub connected to nature, culture, and the Mount Pleasant GO Station right outside your front door. #309 is a well equipped STUDIO floor plan with 1 full washroom, offering 414 sq ft of interior living space. *Price Is Without Parking - Rental Underground Space For Extra 160$/Month. Storage locker also available for an extra $60/month* (id:49187)
324 - 95 Dundas Street W
Oakville (Go Glenorchy), Ontario
Beautifully upgraded 1 bedroom 1 bathroom condo with 9 foot ceilings. Southwest facing unit is sun filled and has a great floor plan with no wasted space. Carpet free unit finished with luxury laminate flooring. Gourmet kitchen with extended white shaker style cabinetry, quartz counters, quartz backsplash and stainless steel appliances. Open concept living room with walk-out to the private balcony overlooking the pond. Upgraded 3-Pc ensuite. Added benefit with upgraded full sized washer and dryer in ensuite laundry. One secure underground parking plus one locker included. Internet included in lease cost! Located in close proximity to schools, the Oakville Hospital, beautiful parks, shopping, fine dining and entertainment. Commuters dream with easy access to the 403, QEW & 407. Close to public transit and the GO. Energy efficient condo. (id:49187)
1810 - 40 Lagerfeld Drive
Brampton (Northwest Brampton), Ontario
**Management Incentive of 1/2 month free & 6 months free parking** Welcome to Uniti - a contemporary new 26-storey rental tower in the popular Mount Pleasant Village neighbourhood. Embrace the freedom in an exciting urban hub connected to nature, culture, and the Mount Pleasant GO Station right outside your front door. #1810 is a well equipped 2BR floor plan with 2 full washrooms, offering 865 sq ft of interior living space and a balcony with Panoramic exposure. *Price Is Without Parking - Rental Underground Space For Extra 160$/Month. Storage locker also available for an extra $60/month* (id:49187)
206 - 5705 Long Valley Road
Mississauga (Meadowvale), Ontario
Beautiful 1 Bedroom, 1 Bathroom Apt! Features 9' Ceilings! Open Concept Living And Dining Room Has Walk Out To A Balcony! Kitchen Features Stainless Steel Appliances! Surface Parking Spot (No.9) Right Outside The Main Entrance! Walk To All Amenities Including Shopping And Transit! (id:49187)
1904 - 40 Lagerfeld Drive
Brampton (Northwest Brampton), Ontario
**Management Incentive of 1/2 month free & 6 months free parking**Welcome to Uniti - a contemporary new 26-storey rental tower in the popular Mount Pleasant Village neighbourhood. Embrace the freedom in an exciting urban hub connected to nature, culture, and the Mount Pleasant GO Station right outside your front door. #1904 is a well equipped 2BR floor plan with 2 full washrooms, offering 751+114 sq ft of interior living space and a balcony with Panoramic exposure. *Price Is Without Parking - Rental Underground Space For Extra 160$/Month. Storage locker also available for an extra $40/month* (id:49187)
20 - 1040 Martin Grove Road
Toronto (West Humber-Clairville), Ontario
This bright move-in ready 3,033 sqft industrial unit is within the Employment Industrial (E1) zone allowing for wide variety of uses. This prime location benefits from convenient access to Highway 409 and 401, and proximity to Toronto Pearson International Airport. The units at this location are highly coveted by owner/users and investors alike due to its versatility, functionality, and high tenant retention rate. (id:49187)
307 - 1 Rowntree Road
Toronto (Mount Olive-Silverstone-Jamestown), Ontario
Welcome to this bright and spacious 2-bedroom, 2-bathroom condo on the 3rd floor, where natural light, modern finishes, and thoughtful design come together to create an exceptional home. From the moment you enter, the open-concept layout and freshly painted walls set the tone for a warm, inviting space perfect for everyday living. The large living and dining area offers comfort and flexibility, ideal for relaxing after a long day or entertaining family and friends. Upgraded laminate flooring runs throughout the unit, giving it a clean, modern look that is stylish, durable, and easy to maintain. The kitchen is a standout, designed with both function and beauty in mind. Featuring stainless steel appliances, a contemporary tiled floor, and a sleek backsplash, it's a space where cooking and entertaining feel effortless. The primary suite is generously sized, offering a private retreat with a large walk-in closet and a beautifully updated 4-piece ensuite that makes every day feel like a spa day. The second bedroom is equally spacious and versatile, making it perfect for children, guests, or even a home office. Both bedrooms are enhanced by floor-to-ceiling windows that flood the rooms with natural light, creating bright, cheerful spaces all day long. The second bathroom has been thoughtfully upgraded with modern fixtures and a luxurious rainfall shower set, adding style and comfort your family will appreciate. one of the highlights of this condo is the expansive covered balcony, a true extension of your living space where you can enjoy morning coffee, unwind in the evening, or entertain year-round, rain or shine. This family-friendly building also offers an impressive list of amenities including a gym, sauna, squash court, tennis courts, and swimming pool, giving you endless options for fitness and recreation without leaving home. With schools, parks, shopping, and transit just steps away, this condo delivers the perfect balance of lifestyle, convenience, and community. (id:49187)
20 - 2468 Post Road
Oakville (Ro River Oaks), Ontario
Welcome to your new home in the highly sought-after Preserve neighbourhood of Oakville! This stunning, freshly painted 2-bedroom, 2-bathroom stacked townhouse is move-in ready and perfect for first-time buyers, downsizers, or savvy investors. With a greatopen-concept layout, this home offers comfort and style in one of the most desirable areas of the city. The main floor features a bright andspacious living area, a modern kitchen with brand-new stainless steel appliances, and a convenient powder room and laundry. The secondfloor offers a private retreat with two generously sized bedrooms and a full bathroom. Enjoy the ultimate convenience with one undergroundparking spot and a dedicated locker for all your storage needs. If you require additional parking, there are extra spots available for rent fromother owners. The location is simply unbeatable, situated near Dundas Street West and Sixth Line, you're just moments away from everythingyou need. Walk to shopping centers, excellent schools, and beautiful parks. Enjoy easy access to public transit, Oakville Trafalgar MemorialHospital, and major highways, making your commute a breeze. Don't miss this opportunity to own a piece of Oakville's best! Flexiblepossession is available, so you can move in whenever you're ready. This is more than just a home; it's a lifestyle waiting for you. Schedule yourprivate showing today! (id:49187)
G10 - 2000 Appleby Line
Burlington (Uptown), Ontario
Newly Renovated $$$ Restaurant Located In The Heart Of Burlington's Appleby Line Plaza. Close To High Density Office/Retail/Residential. 5494 sqft. with 237 seats(88 seats in the Garden Patio). L.L.B.O license. Lease Term: 10 years + TWO five years Extension term. All Kitchen Appliances, walk in Fridge, walk in freezer and 18'6'' exhaust hood are included. (id:49187)
1065 Rebecca Street
Oakville (Wo West), Ontario
Redefine Elegance In This Masterfully Designed Residence Where Timeless Architecture Meets Modern Sophistication. Created By Rohit Bhoite, An Internationally Renowned Interior Designer With An Unwavering Passion For High-End Finishes, This Custom Home Is A Rare Statement Of Artistry And Craftsmanship. Situated On An Impressive 75X150 Ft Lot With Over 6000 SqFt Of Meticulously Designed, Functional Living Space Across 3 Levels. Located In The Prestigious Pocket Of Southwest Oakville Surrounded By Amenities And Walking Distance To Lake And Top Rated Schools Including Appleby College. Step Into The Welcoming Entryway Framed By Graceful Archways And Soaring Ceilings Leading To Open Concept Living And Dining Room With Luxury Trimwork And Integrated LED Cove Lighting. The Home Office Is A True Statement Of Space With Its Bold Character And Dramatic Windows To Create An Atmosphere Designed To Inspire And Ignite Creativity. The Gourmet Chefs Kitchen Is A True Showpiece Offering A Sleek, Oversized Calacatta Quartz Waterfall Island, Two-Tone Custom Cabinetry, Integrated Thermador Appl, Luxury Porcelain Backsplash Complete With W/I Pantry And Servery. The Family Room Showcases Italian Marble Fireplace Mantle Highlighted By Graceful Travertine-Inspired Archways And B/I Shelving. The Main Level Is Complete With W/O To Deck And Fully Enclosed Yard, Direct Access To The Dbl Car Garage And Mudroom, And Iconic Milano-Inspired Powder Room. Upper Level Offers 3 Skylights, Full Laundry Room And 4 Spacious Bedrooms, All With Ensuite Baths And Spacious Closets. The Primary Retreat Features Spacious His&Hers W/I Closets Complete With B/I Custom Shelving, Elevated Lighting, Fireplace And 5Pc Spa-Quality Bath. Fully Finished Lower Level Offers 2 Additional Bedrooms, 1.5 Baths, Custom Glass Enclosed Wine Bottle Storage, Fitness Centre, Home Theatre And Expansive Living Area With Kitchenette. Experience The Perfect Balance Of Luxury Modern Design And Timeless Warmth. Your Dream Home Awaits! (id:49187)
22 Sugarberry Drive
Brampton (Credit Valley), Ontario
Absolutely Beautiful 3 Bedroom Home!!! Completely Finished From Top To Bottom. Basement is separately RENTED and the entrance is from the garage. Hardwood on stairs and Main Floor . This Home Boosts Approx. 2000 Square Feet. Double Door Entry. Spacious Foyer. Gorgeous Open Concept Layout. Spacious Bedrooms, Fully Fenced. Back yard included. Near Mount Pleasant GO Station, Highway, Shopping, Schools, Hospital, Park And Public Transit. Utilities Not Included In Rent. Tenant is responsible for 70% of utilities (id:49187)
Bsmt - 98 Canlish Road
Toronto (Dorset Park), Ontario
Rarely Offered! 45X125 Ft Large Bungalow, Well Maintained, 2 Bedroom Layout. Separate Entrance to Fully Finished Basement with 2 One Bedroom Apt each has its own ensuite bathroom. Appliances, Numerous Spotlights, Laminate Floor, Bright & Spacious. Huge Back Yard Offers Privacy & Entertaining. Only One Stop Go Train Route To Union, Walking Distance To Lawrence East Subway, Minutes To Kennedy Station. Close To All Amenities. New Roof (2019) A Must See! (id:49187)

