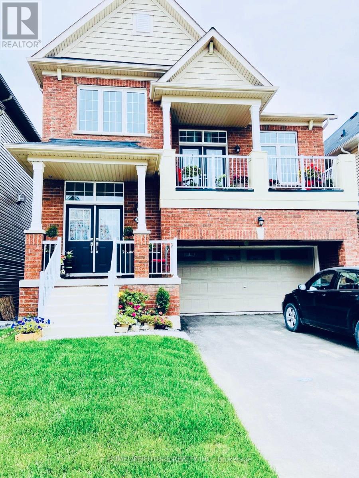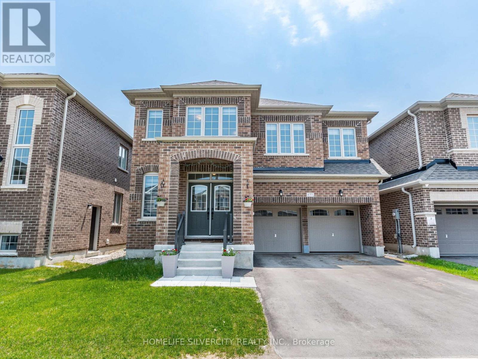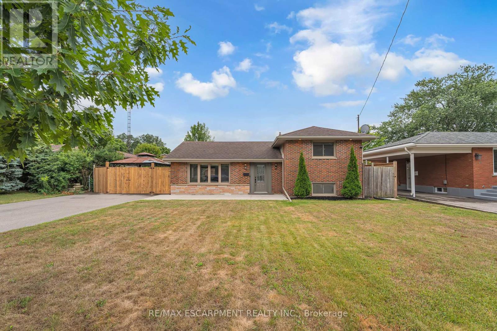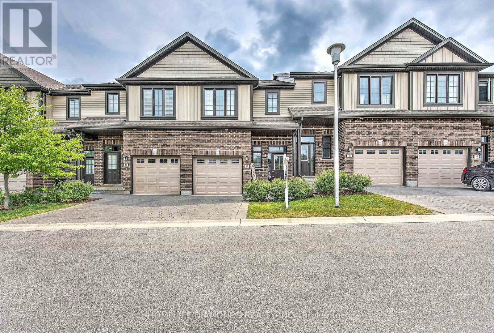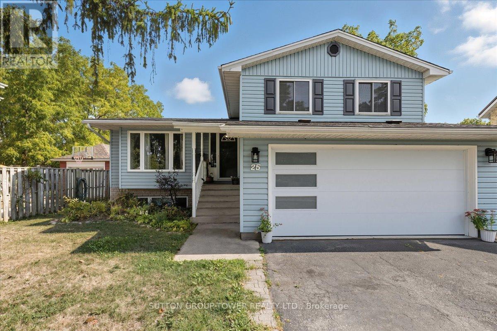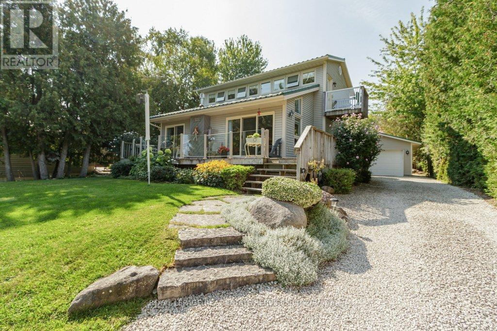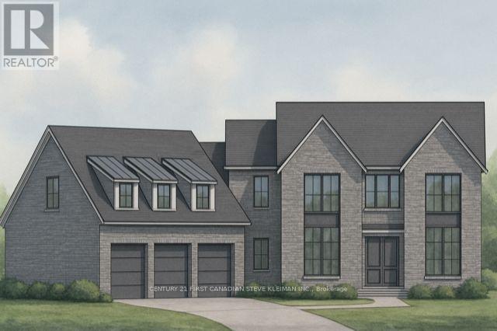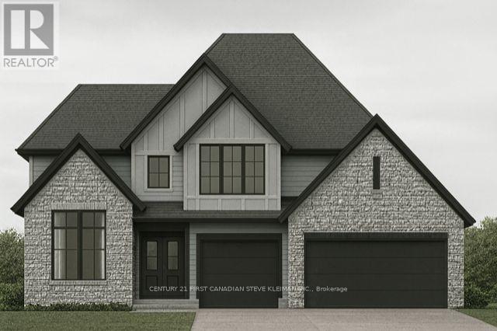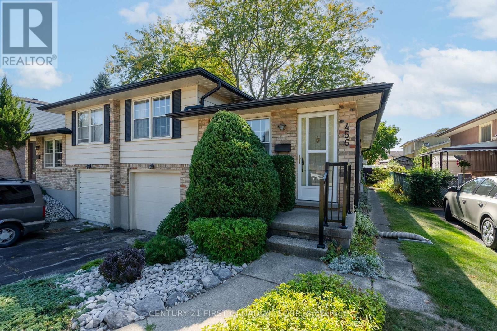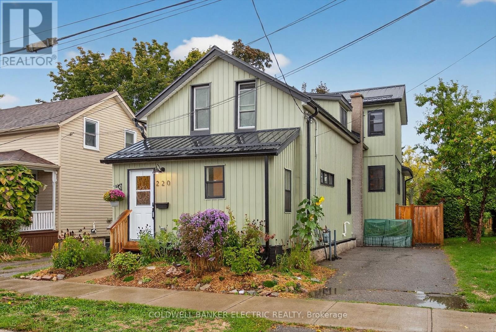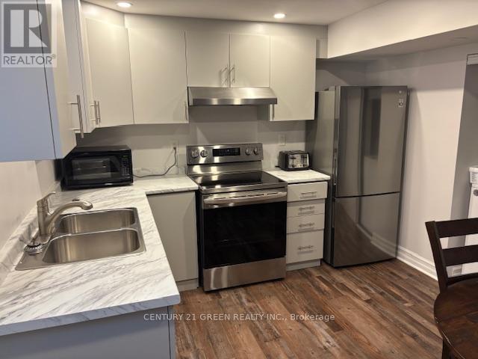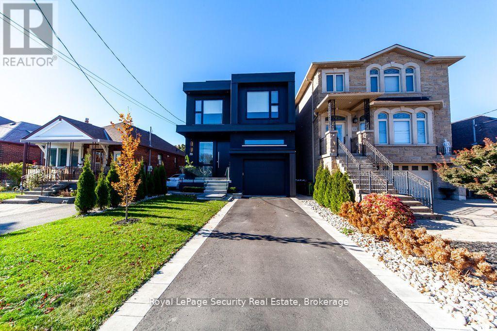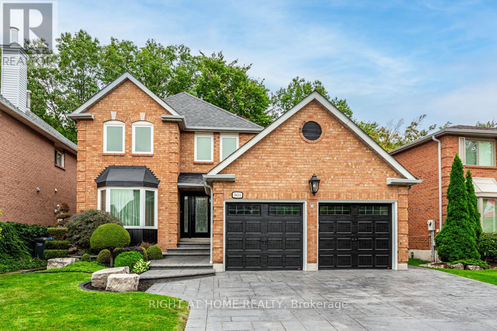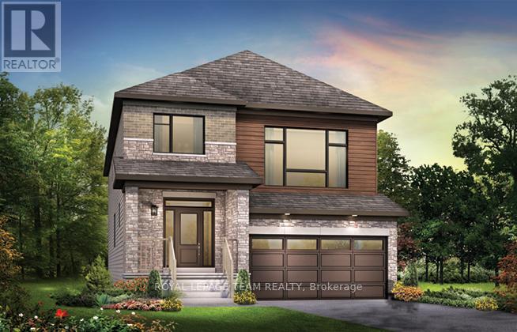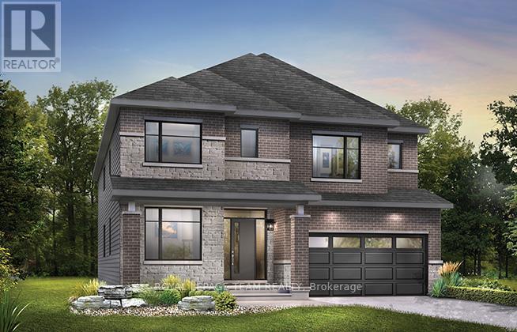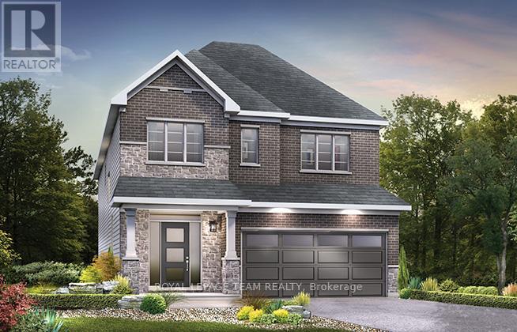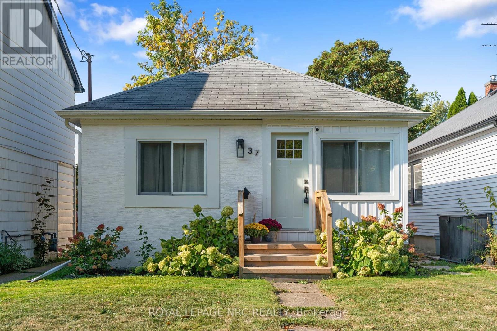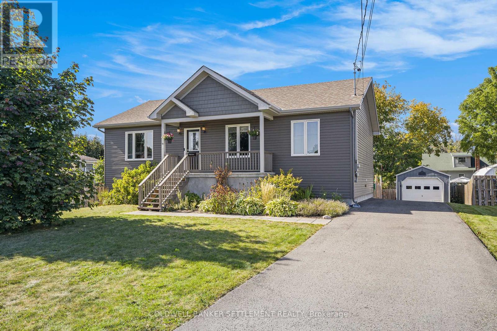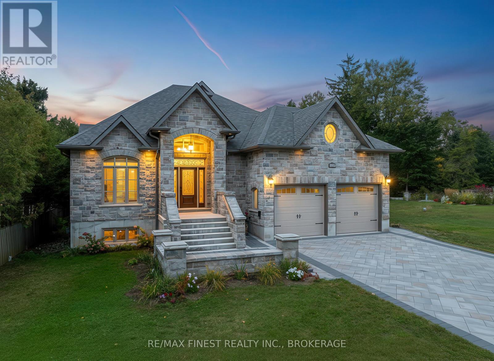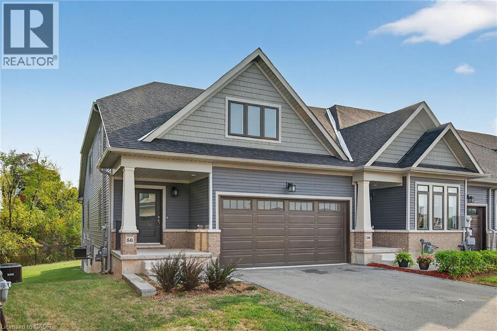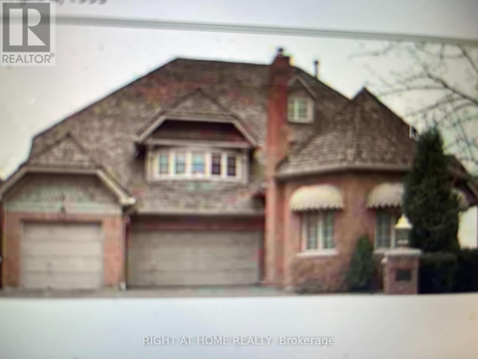35 Doreen Drive
Thorold (Hurricane/merrittville), Ontario
Step Into This Beautifully Designed "Enchant" Model Featuring An Open-Concept Main Floor With Soaring 9-Foot Ceilings. The Bright, Sun-Filled Kitchen Boasts A Large For Entertaining, With A Walk-Out To A Spacious Balcony. Upstairs, The Master Suite Offers A Serene Retreat With A Luxurious 5-Piece EnSuite And A Walk-In Closet. The Home Is Further Enhanced By A Grand Double Door Front Entry, Upgraded Oak Staircase, And A Double Car Garage With Main Floor Access. With 2.5 Bathrooms And Thoughtful Finishes Throughout, This Home Is A Must-See For Those Seeking Both Style And Comfort. (id:49187)
177 Limestone Lane
Shelburne, Ontario
Luxurious new 5 bedroom detached home nested in the charming town of Shelburne! Double door entry leads into an open concept layout perfect for entertaining, featuring a modern kitchen with sleek stainless steel appliances, ample cabinetry and a functional island. Oak staircase leads to 5 spacious bedrooms. Prime bedroom with 4 pc ensuite and multiple walk in closets throughout. Second floor laundry. Double car garage. Close to all amenities including Nofrills, Foodland, plazas, schools and parks. ** This is a linked property.** (id:49187)
35 Hickery Place
Brantford, Ontario
Stunning Renovated Bungalow in Echo Place! Welcome to this beautifully updated brick bungalow sitting on a generous 51 x 134 ft lot in a highly desirable neighbourhood. Featuring a bright open-concept main floor, this home offers a spacious living room with a modern stone accent wall, pot lights, large windows, and stylish lvl flooring. The eat-in kitchen is a true highlight, showcasing a white herringbone backsplash, ample cabinetry, granite island with seating, and a walkout to the gazebo and two decks perfect for entertaining and enjoying the very private backyard. Retreat to the luxurious 2 full bathroom with vaulted ceiling and free standing tub, or head to the cozy finished basement with recreation room, movie area, and an impressive spa-like bathroom with a huge walk-in shower. Recent Updates & Features: Furnace (2025) & Water Heater (2025) Attics upgraded to R60 & crawl space spray foamed to R24 (2022) Water softener & purifier (2022) Modern appliances: fridge (2020), dishwasher (2021), washer & dryer Nest thermostat, 65-inch TV, island chairs, gazebo, window dressings & more included Located on a quiet street in Echo Place, close to parks, trails, schools, shopping, and highway access. This immaculate home is loaded with updates, move-in ready, and shows beautifully! (id:49187)
47 - 1030 Oakcrossing Gate S
London North (North M), Ontario
Beautiful built multi-level townhouse condominium in the popular North London "Ten Oaks" development! The front foyer separates the main floor living area and the lower level efficiently with access from both the garage and front door, featuring tile floors, tastefully finished 2pc bath and coat closet. Up a few steps you enter the open concept main floor living space, kitchen with peninsula (perfect for breakfast bar) overlooking both the great room, dining area and large windows, always filled with loads of natural light! There is a large wooden sundeck accessible from the kitchen through glass sliding doors, perfect for outdoor relaxing and enjoying the sun! The laundry and master bedroom exclusively rest on the second level, featuring a large walk-in closet and stunning 4 pc ensuite bathroom! The 3rd level has 2 large bedrooms and a full 4 pc bath. This complex is also know for the generous amount of visitor parking. UPPER PORTION FOR RENT ONLY( 3 BED+ 3 BATH) (id:49187)
25 Bute Street
North Dumfries, Ontario
Welcome To Your Next Home A Delightful 4-Level Side-Split Nestled On A Tranquil, Tree-Lined Street. This Inviting Residence Is An Exceptional Retreat For Families Or Anyone Seeking Comfort And Convenience. Large Picture Windows Floods The Open Living And Dining Rooms With Light. The Three Bedrooms Provide Restful Retreats For The Whole Family, Each With Ample Closet Space And Natural Light. Three Bathrooms Including A Convenient Powder Room And Two Full Baths. A Unique Floor Plan That Offers Flexibility And Privacy For Relaxation, Hosting, And Daily Life. The Basement Includes A Freshly Updated Rec Room Perfect For Lively Gatherings, Movie Nights, Or A Bright, Safe Play Area For Children. The Attached 2-Car Garage Provides Direct Access From The House And Offer Space For Vehicle, Hobbies, Or Extra Storage. Step Outside To The Rear Yard That Includes A Wood Deck, Ideal For Summer Barbeques And Lazy Afternoons. The Charming Gazebo Invites Outdoor Dining For Peaceful Moments. Situated In A Desirable Neighbourhood, This Home Is Close To Schools, Shops, And Restaurants Everything You Need Just Minutes Away. Commuters Will Love The Quick Access To HWY 401 And Close Proximity To Cambridge And Kitchener. Don't Miss Your Chance To Call This Charming, Move-In-Ready Property Your Own. (id:49187)
Basement - 56 Stelle Lane
Hamilton (Jerome), Ontario
For Lease 2 Bed, 2 Bath Large Basement Unit: Hamilton Mountain Beautifully finished basement unit in desirable Jerome/Ryckmans Corners. Features private entrance, modern kitchen w/ stainless steel appliances, in-suite laundry, 2 en suite bathrooms, and open-concept living space. Close to schools, parks, shopping, transit, and highways. Ideal for small families or professionals. Available immediately. Book your showing today! (id:49187)
142 Lakeshore Road S
Meaford, Ontario
Meticulously Maintained & Fully Upgraded Gem Steps from Georgian Bay. Welcome to this beautifully updated 2-bedroom, 2-bathroom home situated on an oversized lot directly across from the stunning shores of Georgian Bay. Every inch of this home showcases quality workmanship and thoughtful upgrades, offering both comfort and functionality in a truly picturesque setting. Step inside to find a bright and inviting interior with an abundance of natural light, fresh paint, and new hardwood flooring throughout the main level and fresh carpet on the second floor. The updated kitchen is both stylish and practical, ideal for entertaining or quiet family meals and comes complete with updated cabinetry, quartz countertops, and stainless steel appliances. Both fully renovated bathrooms reflect modern design and convenience. The home also features a fully finished basement, providing additional living space with in floor heating to ensure warmth and comfort in the winter months. There is an open space on the second floor that can be used as a home office or closed off to make a third bedroom. Outdoors, enjoy the front deck complete with a new glass railing, peace of mind of the steel roof, mature perennial gardens, a thriving vegetable garden, and plenty of storage with three sheds and a detached two-car garage. With front and rear access to the property, the pull-through garage is a dream come true for anyone with a boat or trailer. Whether you're looking for a year-round residence or a weekend retreat, this home combines peaceful living with proximity to nature and the unbeatable views of Georgian Bay.Don't miss your opportunity to own this exceptional property where pride of ownership shines inside and out. (id:49187)
2146 Robbie's Way
London North (North R), Ontario
Graystone Custom Homes proudly presents a one-of-a-kind luxury residence exclusively designed for Lot 32, the only lot in the community capable of showcasing this grand architectural masterpiece. Set on a premium wide lot, this custom home commands attention from the very first glance. Two striking steep-gabled peaks crown the main wing, perfectly complemented by three elegant dormer windows above the triple-car garage creating a truly distinguished front elevation that blends timeless design with modern grandeur. Inside, refined luxury and thoughtful functionality define every space. A wide, welcoming foyer sets the tone, flanked by a private executive office & a formal dining room, complete with an adjoining butlers pantry ideal for seamless entertaining. Sunlight pours into the expansive great room & chefs kitchen each morning, highlighting the exquisite finishes & drawing focus to the showpiece: an oversized central island that invites connection and conversation. Discerning cooks will appreciate the generously sized walk-in pantry with a sink easily convertible into a spice kitchen for gourmet preparation. From the garage, a designer mudroom awaits, featuring built-in bench seating & a spacious walk-in closet combining everyday convenience with elevated design. Upstairs, the attention to detail continues. Each bedroom boasts its own private ensuite bath, offering the ultimate in comfort & independence for every family member or guest. The primary suite is a true sanctuary, bathed in natural light & featuring a luxurious spa-inspired ensuite with a freestanding tub framed by a transom window a breathtaking detail that epitomizes luxury living. This residence is future-proofed for your family's evolving lifestyle, offering both privacy & togetherness in perfect balance. Uniquely situated across from a community trail access point (between Lots 10 and 11), Lot 32 offers not just exclusivity, but also connection to nature and the surrounding neighborhood. (id:49187)
2170 Robbie's Way
London North (North R), Ontario
Welcome to Sunningdale Court, North Londons most prestigious new community of luxury residences.This stately two-storey home by Graystone Homes, complete with a three-car garage, blends space, elegance, and modern comfort. Offering over 3,069 sq. ft. of premium finishes, this plan provides the flexibility to create a home tailored to your lifestyle. The bright, open-concept main floor is designed for both sophistication and family-friendly living. Work with our kitchen designer to select your dream kitchen, complemented by a massive walk-in pantry. The private office features a cathedral ceiling, while the dining area opens to a covered 27 deck overlooking the backyard. The adjacent great room offers warmth and style with a gas fireplace. A large mudroom with custom bench, walk-in closet ensures everyday practicality. Upstairs, the primary suite is a true retreat with a spacious dressing room and a spa-inspired ensuite, customizable with a double vanity, freestanding tub, and glass-enclosed shower. Bedroom 2 features its own ensuite and walk-in closet, while Bedrooms 3 and 4 each include walk-ins and share a 5-piece bath with double vanity. A bright second-floor laundry adds convenience. A separate staircase leads to the lower level, where you can expand your living space with a massive rec room, fifth bedroom, additional bathroom, or even a complete private suite. Dont miss the chance to build your dream home in this exclusive neighbourhoodbook your private consultation today. (id:49187)
456 Maple Street
Strathroy-Caradoc (Nw), Ontario
Welcome to 456 Maple Street in Strathroy a rare opportunity to own a home that has never been on the market before. Lovingly maintained by its original owner, this solid four-level semi-detached brick home is full of potential and offers incredible value for todays buyer. Featuring 2 bedrooms and 1.5 bathrooms, this home is perfectly suited for first-time buyers, downsizers, or investors. With its great bones and neat as a pin condition, you'll find comfort in knowing the major updates have already been taken care of. The furnace and central air were both replaced in 2019, the owned hot water heater (2019), and the shingles have been updated. A 100 amp electrical breaker panel ensures peace of mind. Inside, the home has been freshly painted and offers a bright, welcoming feel. The kitchen features brand-new countertops (2025) and new flooring, making it a functional and stylish hub of the home. Appliances including fridge, stove, dishwasher, washer, and dryer are all included, making your move simple and convenient. The four-piece main bathroom and two-piece powder room add practicality, while the single-car garage (19.77 x 11.5) provides secure parking and storage. Private fenced back garden has been lovingly maintained with covered patio and shed. This home is located in a quiet, family-friendly neighbourhood close to the hospital, schools, and essential amenities, making it both convenient and desirable. With R2 zoning and 2024 property taxes at just $2,342, it represents an exceptional opportunity to enter the market in a sought-after community. 456 Maple Street is more than just a house it's a home with history, character, and potential. With its solid structure, careful upkeep, and move-in readiness, this property is truly a gem waiting for its next chapter. Don't miss your chance to make it yours! Call today for a private viewing. (id:49187)
220 Rogers Street
Peterborough (Ashburnham Ward 4), Ontario
A remarkable blend of historic charm and contemporary design, this East City residence offers timeless character with the comforts of modern family living. This beloved family home underwent a thoughtful and extensive renovation in 2023, including a stylish two storey plus basement addition that is a major upgrade to a functional large family home. Over 2,000 square feet of finished space, this home has it all. The newly constructed upper floor addition features a primary suite - a beautiful retreat featuring a private ensuite washroom, plus a spacious new hall 4pc bathroom, and second-floor laundry. The large dedicated main floor home office and handy mudroom with built-ins add convenience and workability. The modern kitchen is the heart of the home, designed with character and charm, quality finishes, ample pantry storage, and seamless flow into the bright sunroom, creating an ideal space for gathering and entertaining. A new basement rec-room with home theatre system gives families room to relax and play comfortably. Perfectly positioned in one of Peterborough's most vibrant and walkable east-city neighbourhoods, this home is just steps from Rogers Cove, offering a beach, park, splash pad, and walking/biking trail system. Enjoy proximity to the historic Lift Lock, the new Canadian Canoe Museum, Beavermead Park and Campground, and the boutique shops, restaurants, bakeries, and amenities that make Urban East City one of Peterborough's most desirable communities. This is a rare opportunity to own a fully updated and expanded home that balances traditional vibes with a fresh, modern, lifestyle based-design, ready to grow with your family for years to come. New high-end appliances, new insulation, new flooring throughout, lots of updates to discover - It's a must-see! (id:49187)
Bsmt - 26 Aristocrat Road
Brampton (Vales Of Castlemore), Ontario
Newly renovated legal one-bedroom basement apartment with separate entrance-own laundry and private washroom, living and dinning combine. (id:49187)
70 Chamberlain Avenue
Toronto (Briar Hill-Belgravia), Ontario
A Must See, Custom built large 3 Storey Property. Four Separate Units, well Designed Apartments located in a fantastic family neighborhood walking distance to TTC and the upcoming LRT station at Dufferin/Eglinton Area. LIVE-IN or INVESTMENT!! Three Year old brick/stucco modern property!! Three 2 bedroom Units. One 3bedroom unit. Units feature high ceilings with spacious open concept kitchens with stone counter tops with natural light exposure. Separate heating and cooling systems for all units. All electrical installed and ready for separate hydro meters if wanted. Security system and large shed with high ceilings. For the third floor, glass sliding doors have been added for second bedroom (not shown in video) **EXTRAS: 4 Fridges, 4 Stoves, 2 Dishwashers, One washer and dryer and one microwave on main floor. Coin operated laundry in lower level. 4 Air conditioning units, 4 heating units each unit self regulating** (id:49187)
3655 Loyalist Drive
Mississauga (Erin Mills), Ontario
Nestled in the heart of the desirable Erin Mills neighbourhood, 3655 Loyalist Drive presents a rare opportunity to own a stunning 4-bedroom, 3-bathroom home. With its exceptional curb appeal and welcoming atmosphere, this 2871 square foot property is sure to impress. Offers a stunning private backyard retreat with heated saltwater pool, perfect for relaxation and entertainment. Located just steps from nearby parks and trails, and with easy access to highways 403, 401, and QEW, this home offers the ultimate blend of luxury, comfort, and convenience. Families and professionals alike will appreciate the proximity to top-rated schools, shopping, restaurants, and other local amenities. Don't miss out on this incredible opportunity to make this your dream home! (id:49187)
920 Locomotion Lane
Ottawa, Ontario
The Fairbank's unique design includes a sunken family room with 11' ceilings opening to the second floor. The main floor includes a mudroom off the garage and a formal dining room ideal for hosting. Upstairs to the 2nd level are 3 bedrooms plus sunken family room. Primary bedroom is complete with ensuite bath and walk in closet. Finished look-out basement rec room for added space. Connect to modern, local living in Abbott's Run, a Minto community in Kanata-Stittsville. Plus, live alongside a future LRT stop as well as parks, schools, and major amenities on Hazeldean Road. June 11th 2026 occupancy! (id:49187)
922 Locomotion Lane
Ottawa, Ontario
Welcome to your future home! Nestled in a serene neighborhood, this Minto Mackenzie Model boasts 4 bedrooms and 3.5 bathrooms, offering ample space for comfortable living. Finished basement, complete with a versatile rec room and a meticulously crafted staircase. Upgrades throughout the house elevate its charm, including hardwood flooring on main level, elegant railings, and stylish kitchen and bathroom cabinetry. Imagine the joy of moving into this meticulously designed abode, where every detail has been carefully considered for your utmost convenience and pleasure. With its promise of luxury and functionality, this home eagerly awaits its new owners. Connect to modern, local living in Abbott's Run, a Minto community in Kanata-Stittsville. Plus, live alongside a future LRT stop as well as parks, schools, and major amenities on Hazeldean Road. Flooring: Hardwood, Carpet & Tile. June 11th 2026 occupancy. (id:49187)
902 Locomotion Lane
Ottawa, Ontario
Enjoy balanced living in the Clairmont, a beautiful 36' detached Single Family Home with 9' smooth ceilings on the main floor. This home includes 2.5 bathrooms, and a formal dining room opening to a staircase, leading up to 4 bedrooms. Finished rec room for added space! Don't miss your chance to make this residence your own slice of paradise! Connect to modern, local living in Abbott's Run, a Minto community in Kanata-Stittsville. Plus, live alongside a future LRT stop as well as parks, schools, and major amenities on Hazeldean Road. June 16th 2026 occupancy! (id:49187)
37 Lock Street
St. Catharines (Port Dalhousie), Ontario
Welcome to 37 Lock Street, nestled in historic Port Dalhousie! Start your morning in the cozy front sitting room, soaking in spectacular views of Lake Ontario while enjoying a peaceful cup of coffee or logging into your first meeting of the day. Located just steps from Lakeside Park, the beach, Port Dalhousie Marina, the Port Pier, and a vibrant array of world-class shops and restaurants, this location truly cant be beat.This charming, cottage-like 2-bedroom, 1-bathroom home has been fully updated from top to bottom. Bright, warm finishes and an abundance of natural light create a welcoming and stylish atmosphere throughout. At the heart of the home is a spacious kitchen island that anchors the open-concept layout perfect for casual dining and effortless entertaining. Step directly from the main living area into the backyard, ideal for summer BBQs and gatherings with family and friends. Additional features include: Full interior waterproofing, Professional insulation upgrade, Modern vinyl windows and new front door, Sump pump with backup system, Approval in place for driveway installation, and much more. Whether you are looking for a year-round residence, AirB&B opportunity, or a weekend retreat, 37 Lock Street offers comfort, charm, and unbeatable access to the best of lakeside living. (id:49187)
32 Sparkle Drive
Thorold (Rolling Meadows), Ontario
Incredible value, space, and quality offered at an opportunistic price point in one of the most highly sought after locations in the Niagara region. Welcome to 32 Sparkle, Thorold, a spacious two story, double garage, 4 Bed, 4 Baths, 3150 Square Foot, Brick and Stucco Luxury Home. Featuring high ceilings, an open concept floor plan, and elite hardwood and tile finishes, not to mention additional ensuites for bedrooms, this impressive offering is magnified further by an illustrious eat-in kitchen with quartz countertops and extended pantry. The practical meets the elegant with ample natural light, an oversized backyard and an incredible location with close proximity to local amenities, schools, and access to some of Niagara's finest vineyards. (id:49187)
14 Mcdonald Street
Smiths Falls, Ontario
Welcome to this 2015 Parkview-built bungalow featuring four bedrooms and three bathrooms. The open-concept main level offers a bright and functional layout with living, dining, and kitchen areas seamlessly connected. The kitchen is highlighted by granite countertops, a center island, and a built-in double-door dishwasher. French doors lead from the dining area to the back deck, complete with a natural gas hookup for barbecues and outdoor entertaining. Engineered hardwood flooring runs throughout the main level. The spacious primary bedroom includes an oversized closet and is served by a beautifully appointed 4-piece bath with stand-up shower, soaker tub, and vanity. A 2-piece bath and convenient main floor laundry complete this level. The fully finished basement provides excellent additional living space with a large rec room featuring laminate flooring and a natural gas fireplace with thermostat. Two additional bedrooms, a 3-piece bath with shower, a workshop, and utility room offer plenty of versatility and function for family or guests. Outside, enjoy a detached single-car garage with attached 8 garden shed, a fully fenced backyard, paved driveway, and ample parking. This well-maintained home is move-in ready and offers comfort, style, and space inside and out. Only 35 min drive to the west end of Ottawa and 40 mins to Barrhaven. (id:49187)
1039 Gordon St Street
Muskoka Lakes (Medora), Ontario
This architecturally striking circa 2005 in-town Bala home offers over 3,800 sq. ft. of finished living space, with handsome curb appeal, views of Lake Muskoka. A premier location on a private 80' x 190' lot featuring mature trees, granite outcroppings, and extensive gardens. The home boasts a NEW (2025) roof, stone pillars, a covered front porch, and an attached 1.5-car garage, all situated on a quiet recessed street steps from all Bala's amenities, including the Historic Bala Walk, Don's Bakery, shops, dining, public docks, boat launches, and more. Inside, the welcoming foyer leads to a spacious open-concept living, dining, and kitchen area, a propane fireplace, 5-burner propane stove, quartz countertops, stainless steel appliances, and ample cabinetry. The main floor also features a primary suite with a walk-in closet, a luxurious 5-pc ensuite, and access to a sun-soaked southwest-facing sunroom. There is a guest bedroom with ensuite privilege to a 3-pc bath, and a generous laundry/mudroom. The fully finished lower level with its own entrance offers a bedroom, office, boardroom, 3-pc bathroom, and garage access, making it ideal for those who work from home or as an in-law suite. Recent upgrades include newer appliances, quartz countertops, a kitchen sink, fresh paint, and a leaf guard system. This solid, well-maintained home combines privacy, comfort, and versatility in the heart of Muskoka, convenient to Port Carling, Gravenhurst, Hardy Park, and multiple lake access points. For those looking for affordable quality living in the heart of Muskoka ... a must see! (id:49187)
43 Crerar Boulevard
Kingston (City Southwest), Ontario
One-of-a-kind stone and brick 4 bedroom bungalow in the ideal neighborhood of Reddendale with views of Crear Park and Lake Ontario. Walking distance to Sinclair Public School, plaza, bus stop, recreation center, and many other amenities. Foyer with Barrell ceiling, stone flooring and hardwood. Formal dining room with hardwood flooring, coffered ceiling and other special treatments. To die for maple kitchen with center island, Granite countertops, Thermador 36" fridge, Dual gas stove (electric and gas), Dual oven (steam and electric) range hood, Wine fridge. Main floor family room with gas fireplace, with hand laid hardwood flooring done in a Herringbone effect, coffered ceiling with pot lights. Master bedroom with double door entry, hardwood floors, curved rear wall, coffered ceiling with pot lights, walk in closet with center island and custom cabinets. Ensite bath featuring double vanity, maple cabinets with stone top, 7 foot shower with glass shower doors, private separate toilet area. Curved staircase leading 27"x25" finished recreation room with hardwood flooring, electric fireplace, coffered ceiling with pot lights, excellent window layout. Office/Den with curved wall, solid brick accent wall, oak flooring, double frosted door entry, pot lights and unique closet area. Two more oversized bedrooms with oak flooring cove moldings. Lower bath with heated floors, custom ceramic work, granite countertop. soaker tub.21x21 furnace/storage room. General extras include 200 amp service, two stage high efficiency gas furnace, owned HWT, air exchanger. Over 4800sq ft of over the top quality. Please view and enjoy the photo layout, video and supplement document to truly appreciate this incredible bungalow. (id:49187)
4311 Mann Street Unit# 56
Niagara Falls, Ontario
Move in Ready! Quick Closing Available. Hardwood every where. Carefree living at its finest, with 1876 Sq.Ft of brand new, finished living space. This beautiful lot, townhome in desirable Chippawa, has 3-bedrooms, 2.5-bathrooms, and a double car garage to keep your vehicles free from the elements. The unfinished basement has a large window as well as sliding doors to the back yard. Just awaiting your finishing touches! Primary bedroom and ensuite is conveniently located on the main level, with additional bedrooms, full bathroom and loft space on the second level. Perfect home for entertaining. This open concept townhome boasts a ton of natural light, and is close to trails, golf, and the Chippawa Boat Ramp & Naisbitt Parkette for the outdoor enthusiast. You can unwind at the end of the day in the beautiful spa inspired master ensuite. Relax in this carefree community and benefit from such amenities as regular lawn maintenance in the summer, and snow removal in the winter months. This home will not disappoint!Attach sch. B and Deposit must be certified (id:49187)
5059 Brandy Lane Court
Mississauga (Central Erin Mills), Ontario
stunning 2400 Sqft modern walkout basement suite! one spacious 1 bedroom + partitioned spacious room perfect for a home office or bedroom.Open concept kitchen with a hot plate, ideal for professional couples or a small family. Additional perks include gym equipment. Don't miss out on this luxurious living space! in a most desirable area of Central Erin Mills, close to all amenities, highway and high-ranking schools. (id:49187)

