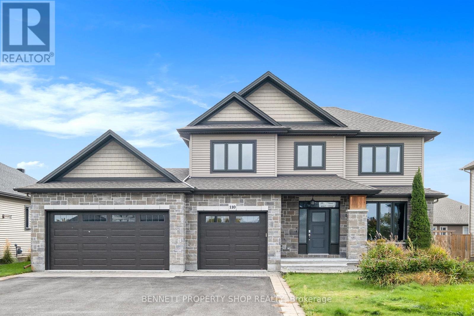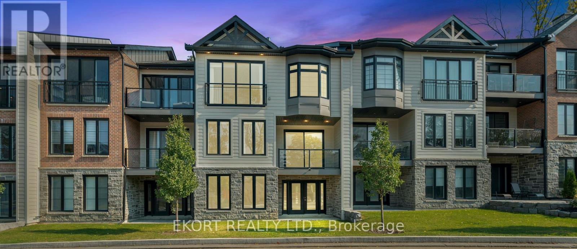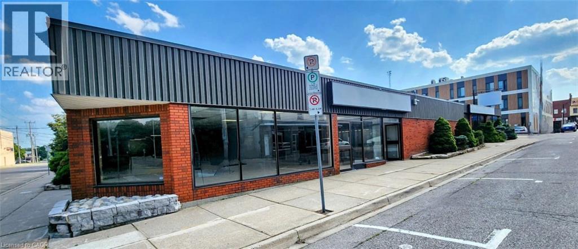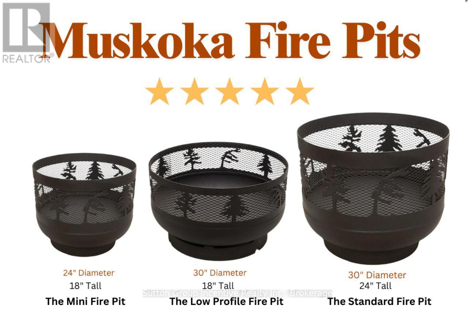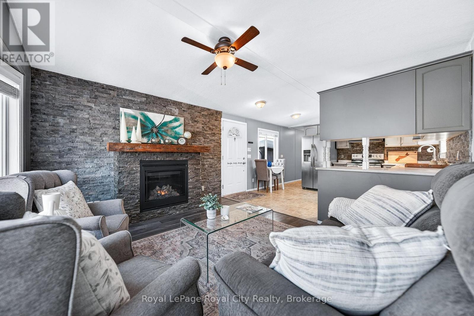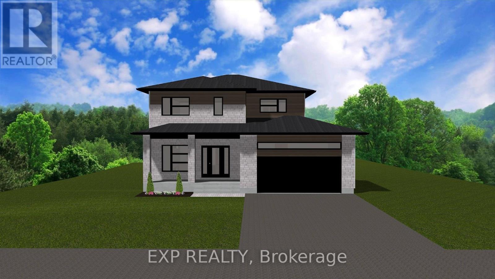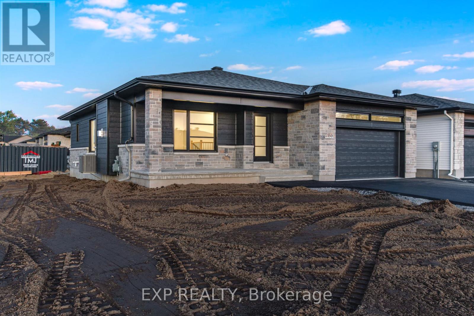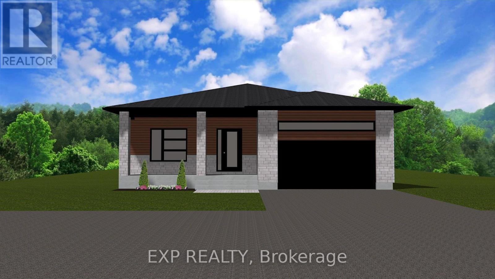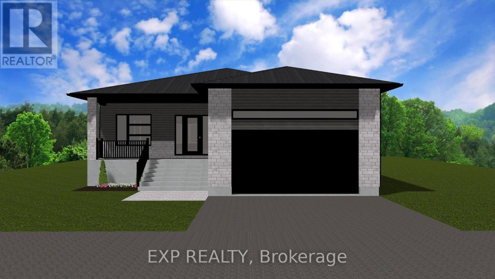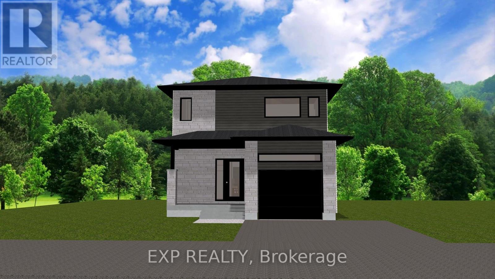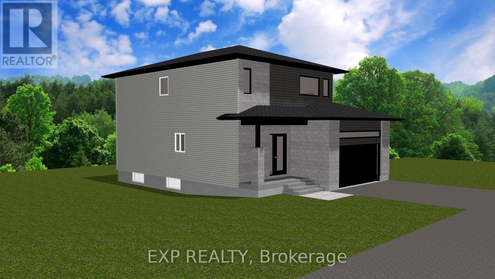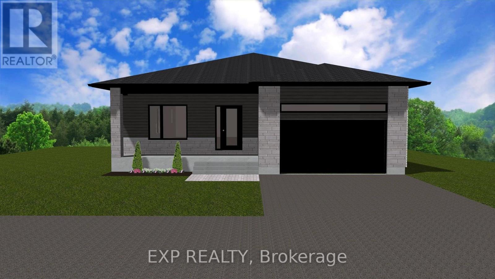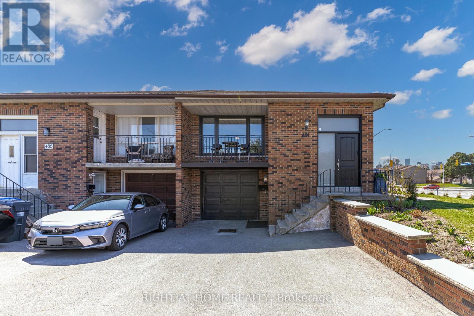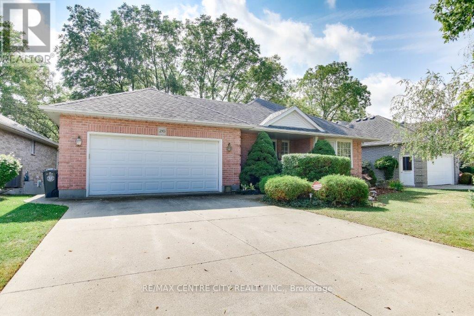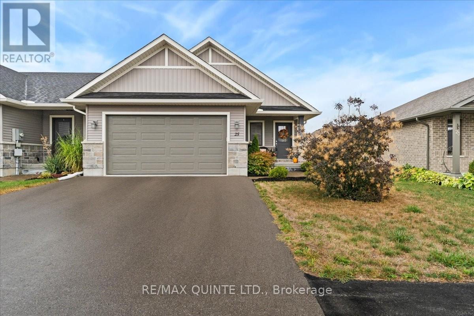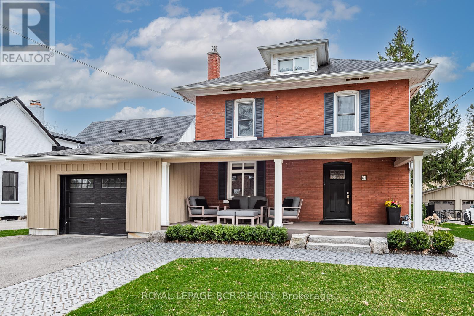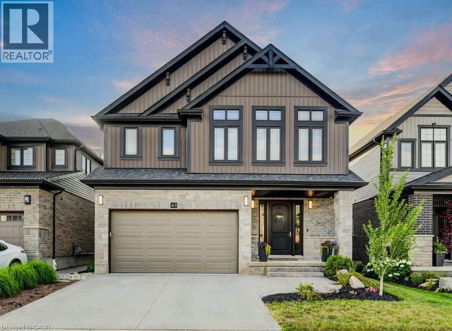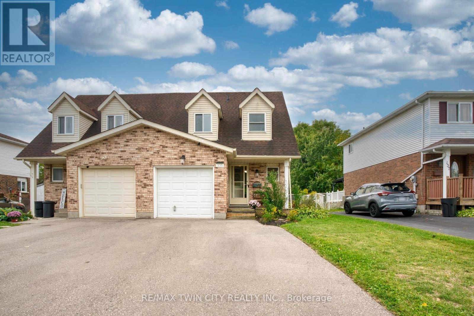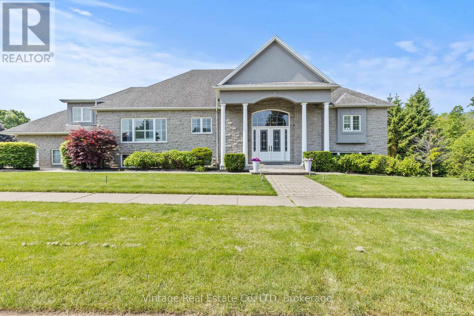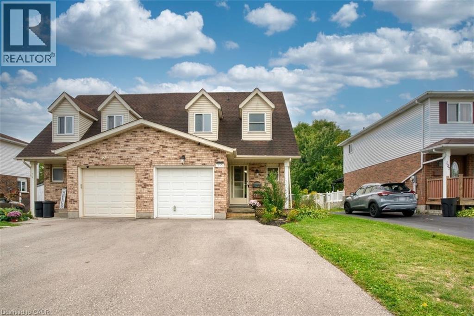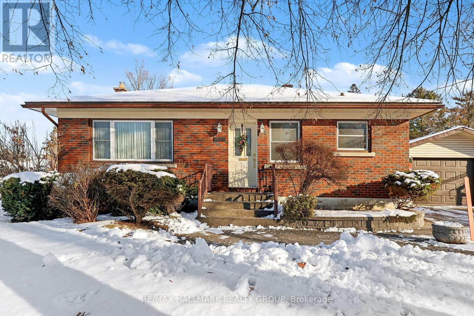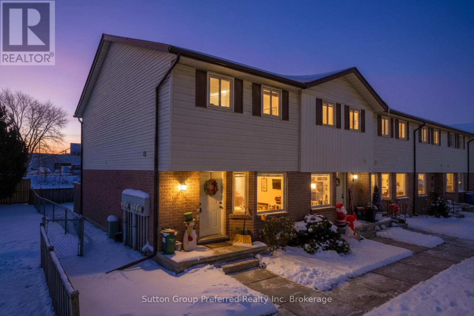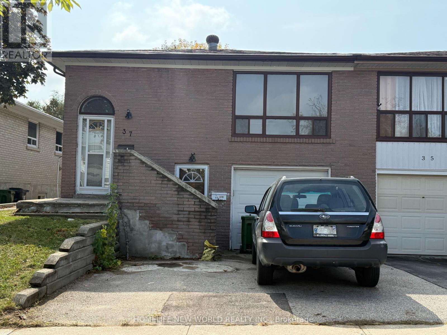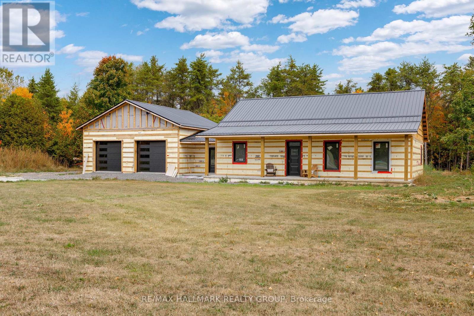110 Talos Circle
Ottawa, Ontario
GROWING FAMILIES REJOICE! Discover unparalleled elegance and practicality in this 5-bedroom, 4-bathroom masterpiece by award-winning Talos Homes, spanning over 3,300 sq.ft. on a serene, family-friendly Richmond street. This executive residence blends design with functional sophistication, featuring rich hardwood floors, expansive windows, and a dramatic illuminated solid-wood winding staircase leading to an open-concept layout with a chef's kitchen boasting granite countertops, custom cabinetry, stainless steel appliances, a central island, and a walk-in butler's pantry, flowing into a sophisticated dining room and a cozy living area with a stone gas fireplace. The luxurious primary suite offers a walk-in closet and spa-like ensuite with dual vanities, a soaker tub, and glass shower, while a finished basement provides a 5th bedroom, full bath, and versatile family room. A heated, insulated triple-car garage with EV charging is perfect for enthusiasts, complemented by a fully fenced, irrigated backyard with an automatic sprinkler system with a covered porch and space for a future pool, all steps from parks, top schools with bus pickup, and amenities - 110 Talos Circle is a lifestyle of sophistication; book your private tour today! 4 bedrooms above grade and 1 below grade. Some photos are digitally enhanced. (id:49187)
45 Bentley Crescent
Prince Edward County (Picton Ward), Ontario
The Claramount Club is now open! This lovingly restored hotel seamlessly blends classic charm with modern luxury. Guests can now enjoy two new restaurants, an on-site bakery, and a coffee shop. As part of the Port Picton Owners annual membership, residents have access to the fitness center, indoor pool, and tennis courts, as well as a newly minted boardwalk that leads directly into Picton. For those hosting guests on extended visits, the Inn offers luxurious suites for added comfort. Experience the best of Port Picton with this exceptional Freehold townhome, which combines elegance with waterfront living. Featuring an expansive design, high-end finishes, and thoughtful details, this home truly stands out. The kitchen, equipped with quartz countertops, built-in stainless steel appliances, and a pantry, is a chef's dream. The open-concept dining and living area, highlighted by a beautiful custom fireplace, creates a warm and inviting atmosphere perfect for entertaining. Enjoy stunning views from the balconies and decks.Relax in the primary bedroom, complete with a spa-like ensuite featuring heated floors-a luxurious touch found in all four bathrooms. The lower level impresses with a bright second bedroom, an office with built-in cabinets, and an oversized recreation room ideal for movie nights. The laundry room combines beauty and function, boasting ample cabinets and a sink. Continuing down, you'll find a storage room, utility room, third bedroom, a bathroom with a built-in vanity, and a gym with a garden door leading out to the patio. The gym area can easily be transformed into another sitting room.Don't forget the stunning outdoor spaces, including a private courtyard, ready for you to design your perfect outdoor living area-ideal for relaxing or hosting gatherings. This home is not just about luxury; it provides the perfect blend of comfort and style, all within the vibrant community (id:49187)
40 Sydenham Street
Simcoe, Ontario
9,100 sq ft commercial space. CBD zoning. High exposure, corner lot. Open-concept interior, washrooms, kitchenette, shipping/receiving. Plenty of public parking all around the building. Competitive lease rates, flexible terms. Ideal for retailers, clinics, professional offices, showrooms, fitness/wellness studios, and more. (id:49187)
Unknown Address
,
Muskoka Fire Pits. Equipment and Goodwill Sale. Engineered in Muskoka. Move this product to your shop! Ideal for a metal shop manufacturer; add this already established product to your profit margin. Priced well in the high-end Fire Pit Industry. Ships online sales. High-gauge round CNC cutting. Customize to any themed design and add the Family name or company logo. See Muskoka Fire-pit Facebook for more photos. A durable product that looks good and works well. Acts as a burn barrel as well, with a deep trough for standing objects. Makes yard clean-up so much easier. Forget renting that chipper, the Large fire pit capability is brag-worthy. Come and see how we have been making this FAMOUS product for decades. The owner is retiring. Run this business however you like, big or small. Scalable with a dealer network already in place. Knowledgeable staff believe in this product and may consider staying on. BUILDING IS FOR SALE - A NEW PREMISES IS REQUIRED FOR A NEW OWNER OPERATOR. WITHOUT PROPERTY. Plus HST (id:49187)
6 Water (Pvt) Street
Puslinch, Ontario
Cosy up in front of the fireplace! This charming home is located in a year round gated community and is perfectly situated on a quiet, private lot. You'll find all the comforts of home with plenty of charm, including the cozy natural gas fireplace featuring a beautiful stone surround and mantel. The open-concept living area is ideal for entertaining or simply enjoying everyday life, whether you're cooking dinner or catching up on your favourite show, you're always part of the conversation. Down the hall, the primary bedroom is peacefully tucked away at the back of the home, perfect for sleeping. A well-appointed bathroom with a bright skylight sits conveniently between the primary and second bedroom, offering privacy and functionality. The true magic of Mini Lakes lies beyond your door where a sense of community envelopes you. There are activities for every interest-bocce, cards, darts, golf tournaments, walking clubs, and more you'll never run out of things to do. The driveway has been freshly paved and there is plenty of room to park 2 vehicles and a GOLF CART! Whether you're looking for a peaceful retreat or a fun-filled lifestyle, this home and Resort Style Community have it all. (id:49187)
Lot 8 Giroux Street
The Nation, Ontario
OPEN HOUSE this Sunday December 14th between 2:00 pm to 4:00 pm at TMJ Construction's model home located at 136 Giroux St. in Limoges. Welcome to your future dream home, the Blue Rocks model by TMJ Construction. This beautifully designed new construction 2-storey home offers modern living at its finest, with a thoughtfully planned layout perfect for families and entertainers alike. Step inside to a bright, open-concept main floor featuring a spacious living room, dining area, and a stylish kitchen that flows seamlessly together ideal for everyday living and hosting guests. A convenient powder room adds functionality, while a generous mudroom/laundry room off the garage keeps everything organized and accessible. Upstairs, you'll find four spacious bedrooms including a luxurious primary suite with an ensuite bath, plus a second full bathroom for added convenience. What makes this home truly special? Buyers will have the unique opportunity to select their own interior and exterior finishes from flooring and cabinetry to siding and stone allowing you to personalize every detail to match your taste and lifestyle. Don't miss your chance to create the perfect home from the ground up! Pictures are from a previously built home and may include upgrades. Taxes not yet assessed. (id:49187)
Lot 2 Giroux Street
The Nation, Ontario
OPEN HOUSE this Sunday December 14th between 2:00 pm to 4:00 pm at TMJ Construction's model home located at 136 Giroux St. in Limoges. Welcome to Whistler I, your dream bungalow offering the perfect space to start a family, build memories or enjoy a comfortable retirement. Experience the bright, open-concept floor plan that seamlessly flows throughout, creating a spacious and inviting living area. The roomy kitchen with ample counter space is ideal for enjoying a cup of coffee or a glass of wine, while providing everything you need for meal prep and entertaining. The primary suite is a true retreat, featuring a spacious walk-in closet with his and her sides and a spa-like ensuite to help you unwind and relax. Your family and guests will appreciate their own 4-piece bathroom complete with a convenient linen closet for extra storage. The expansive lower level offers endless possibilities wether you need extra guest rooms, a living area, a gym, or an entertainment space. Located in the growing community of Limoges, you'll have access to a brand-new Sports Complex and be just steps away from the beautiful Larose Forest and Calypso Park. Prepare to fall in love with everything this gorgeous home and it's vibrant surroundings have to offer. Taxes not yet assessed. Pictures are from a previously built home and may include upgrades. Buyer will have the opportunity to select the interior and exterior selections. (id:49187)
Lot 4 Giroux Street
The Nation, Ontario
OPEN HOUSE this Sunday December 14th between 2:00 pm to 4:00 pm at TMJ Construction's model home located at 136 Giroux St. in Limoges. Welcome to your future home - the Charlottetown model by TMJ Construction - a brand new 1,680 sq ft bungalow where modern design meets personalized living. Currently under construction, this thoughtfully designed home offers the opportunity for buyers to select their own finishes, fixtures, and features to create a space thats uniquely theirs. This spacious bungalow features 3 generously sized bedrooms, a dedicated home office, and 2 full bathrooms, all conveniently located on the main level. The open-concept layout seamlessly connects the living room, dining area, and kitchen, creating a bright, functional space perfect for entertaining or everyday living. The kitchen is designed as the heart of the home, with options for custom cabinetry and countertops to suit your style. You'll also appreciate the main floor laundry and the well-appointed primary suite with ensuite bathroom. This home offers the ease of single-level living with all the benefits of new construction energy efficiency, modern materials, and the chance to personalize every detail before move-in. Don't miss this rare opportunity to build the bungalow you've always wanted secure your lot and start customizing today! Pictures are from a previously built home and may include upgrades. Taxes not yet assessed. (id:49187)
Lot 5 Giroux Street
The Nation, Ontario
OPEN HOUSE this Sunday December 14th between 2:00pm to 4:00 pm at TMJ Construction's model home located at 136 Giroux St. in Limoges. Welcome to the Mount Pearl model by TMJ Construction. A stunning newly built 1,800 sq ft bungalow, where thoughtful design meets modern living and you have the exciting opportunity to select your own finishes to make it truly yours. This spacious home features 3 bedrooms, 2 full bathrooms, and an inviting open-concept layout that seamlessly connects the living room, dining area, and kitchen. The heart of the home is the kitchen, complete with a walk-in pantry and plenty of space to add your personal touch in cabinetry, countertops, and fixtures. The home also offers a large laundry/mud room with convenient access from the attached garage perfect for keeping the home organized and clutter-free. Additional highlights include: brand new construction with high-quality materials and craftsmanship, choose your own finishes: flooring, cabinetry, countertops, and more. Situated in a quiet neighborhood, this home offers the comfort of bungalow living with the rare bonus of customizing the final look and feel. Don't miss your chance to create a space that perfectly reflects your style and needs! Pictures are from a previously built home and may include upgrades. Taxes not yet assessed. (id:49187)
Lot 6 Giroux Street
The Nation, Ontario
OPEN HOUSE this Sunday December 14th between 2:00pm to 4:00 pm at TMJ Construction's model home located at 136 Giroux St. in Limoges. Welcome to the Chambly I model by TMJ Construction, a beautifully designed 2-storey new build, offering the perfect blend of modern style, functional layout, and personalized luxury. Featuring an open-concept main floor, this home boasts a spacious living room, dining area, and chef-inspired kitchen ideal for entertaining or everyday family living. A convenient powder room completes the main level. Upstairs, discover a serene primary suite with a walk-in closet and private ensuite bathroom, creating the perfect retreat at the end of the day. Two additional well-proportioned bedrooms share a full bathroom, and the second-floor laundry area with washer and dryer adds unbeatable convenience. This is your chance to make it truly yours buyers will select both interior and exterior finishes, from flooring and cabinetry to siding and fixtures, allowing you to bring your unique style and vision to life. Dont miss this rare opportunity to own a fully customizable, move-in-ready home tailored to your taste and lifestyle. Pictures are from a previously built home and may include upgrades. Taxes not yet assessed. (id:49187)
Lot 7 Giroux Street
The Nation, Ontario
OPEN HOUSE this Sunday December 14th between 2:00 pm to 4:00 pm at TMJ Construction's model home located at 136 Giroux St. in Limoges. Welcome to the Chambly II model by TMJ Construction, a beautifully designed 2-storey new build, offering the perfect blend of modern style, functional layout, and personalized luxury. Featuring an open-concept main floor, this home boasts a spacious living room, dining area, and chef-inspired kitchen ideal for entertaining or everyday family living. A convenient powder room completes the main level. Upstairs, discover a serene primary suite with a walk-in closet and private ensuite bathroom, creating the perfect retreat at the end of the day. Two additional well-proportioned bedrooms share a full bathroom, and the second-floor laundry area with washer and dryer adds unbeatable convenience. This is your chance to make it truly yours buyers will select both interior and exterior finishes, from flooring and cabinetry to siding and fixtures, allowing you to bring your unique style and vision to life. Dont miss this rare opportunity to own a fully customizable, move-in-ready home tailored to your taste and lifestyle. Pictures are from a previously built home and may include upgrades. Taxes not yet assessed. (id:49187)
Lot 3 Giroux Street
The Nation, Ontario
OPEN HOUSE this Sunday December 14th between 2:00pm to 4:00 pm at TMJ Construction's model home located at 136 Giroux St. in Limoges. Welcome to your future dream home, the Yorkton model by TMJ Construction! This beautifully designed new build bungalow offers the perfect blend of comfort, style, and functionality all on one level. Featuring an open-concept layout that seamlessly connects the kitchen, dining, and living areas, this home is perfect for modern living and entertaining. With 3 spacious bedrooms and 2 full bathrooms, there's room for the whole family. The primary suite includes a private ensuite and generous closet space for added convenience. A main floor laundry room adds everyday practicality and ease. The best part? You get to choose the interior and exterior finishes! From flooring and cabinetry to siding and stonework, this home is fully customizable to reflect your personal style and taste. Don't miss your chance to own a brand new, tailor-made bungalow that checks all the boxes. Pictures are from a previously built home and may include upgrades. Taxes not yet assessed. (id:49187)
484 Kelvedon Mews
Mississauga (Rathwood), Ontario
Welcome to this beautifully renovated semi-detached raised bungalow in the heart of Mississauga! Offering 3+1 bedrooms and 2 full bathrooms, this home is thoughtfully designed for comfort and versatility. The main level features bright vinyl flooring throughout, with an open concept living and dining area. The modern kitchen boasts stainless steel appliances, a stylish centre island with seating, and a walk-out to the backyard perfect for entertaining. The primary bedroom includes pot lights and a closet, while the additional bedrooms are spacious and filled with natural light. A convenient main floor laundry adds to the functionality. The finished basement, with a separate entrance and its own laundry, offers great opportunity for rental income or in-law living. It includes a full kitchen with stainless steel appliances, pot lights, and a cozy family room with a brick fireplace. The flexible living space can easily be converted into a second bedroom. The basement bedroom features a window, vinyl flooring, and a striking feature wall. Enjoy your morning coffee on the front balcony or relax in the private backyard. Located close to community centres, Square One, Celebration Square, schools, parks, and more this home combines modern updates with unbeatable convenience! (id:49187)
26 Symphony Court
Central Elgin (Lynhurst), Ontario
Welcome to 26 Symphony Court, located in one of the fasted growing cities in Ontario. Home to the Mega Volkswagen batter plant, located on quiet cul-de-sac in one of the most desirable areas of St.Thomas (Lynhurst Village). Situated on the north west side of St. Thomas, only minutes to London, Hwy 401, Hwy 402, Lake Erie and the beaches of Port Stanley, Port Burwell and Port Dover & Lake Huron (Grand Bend). This wonderful home is on a ravine lot that extends 345 feet down a very private hillside. The entire interior of this home has been freshly painted throughout. Some features include, main floor great room, dining area, open concept kitchen. The completely replaced multi level decks on the back of this home offer a wonderful view of the private treed hillside. The upper level offers 3 bedrooms, master ensuite bath has been totally replaced with new shower, sink, vanity and toilet. Master bedroom also has a private balcony overlooking the hillside. Lower level offers a recreation room and family room with walk-out to a private deck that opens to the treed yard. 2 car garage with access to the house. Double concrete drive offers plenty of parking for company. (id:49187)
25 Sandhu Crescent
Belleville (Belleville Ward), Ontario
Step into this bright and inviting end unit, featuring an open-concept kitchen with a center island and generous pantry, seamlessly connected to the living room with vaulted ceilings and patio doors leading to your private deck. The spacious primary bedroom offers a private ensuite, while a second bedroom, full bathroom, and convenient main-floor laundry are located down the hall. The lower level provides endless potential, with space for an additional bedroom, bathroom, and plenty of living or recreation areas. A double car garage with direct entry into the home completes this perfect package. (id:49187)
53 Metcalfe Street
Aurora (Aurora Village), Ontario
This is not just a house! It is an amazing lifestyle. Don't miss out on this 5 bedroom home. In the sought after Historical district, connections to Aurora's unique shops, exquisite dining experiences, Farmer's Market, Go Station. This home has a stunning entertainment area leading out to multiple level decks. Features outdoor dining area with protective awning, hot tub, quiet reading area and opens up to a gorgeous inground salt water pool in a very private setting with mature trees and privacy. Gorgeous custom gourmet kitchen, featuring built in appliances, walk in pantry. A chef's dream. Beautiful quartz countertop. Primary bedroom features his and hers walk in closets, office area and a balcony overlooking the pool and backyard. There is a loft space and walk in closet off one of the other bedrooms making it totally unique. This home will not disappoint, new furnace, new pool heater, lovingly maintained and offers so many unique features. If you don't want a "cookie cutter" home this one combines the "old" with the "new" and is full of character. (id:49187)
43 Greyhawk Street
Kitchener, Ontario
Welcome to Your Dream Home in Prestigious Kiwanis Park! Built in 2018 and located in one of Kitchener's most desirable neighbourhoods, this beautifully designed home offers an exceptional layout, premium finishes, and unbeatable access to both nature and city conveniences. A concrete driveway and striking curb appeal welcome you into a spacious front foyer, setting the tone for the impressive interior. The main floor features a sun-filled open-concept living space with a custom media wall and sleek gas fireplace—perfect for relaxing or entertaining. The modern kitchen is loaded with quartz countertops, stainless steel appliances, a pantry, and an oversized island with seating. A convenient 2-piece bath and main-floor laundry add ease to everyday living. Upstairs, enjoy a large family room—ideal for a playroom, media lounge, or home office. The primary suite is a true retreat, featuring a spacious walk-in closet and a luxurious 5-piece ensuite complete with a separate tiled shower with glass doors, a soaker tub, and a double vanity. Two additional bedrooms share their own spacious 5-piece bathroom, thoughtfully designed with a vanity and sink on each side, and a separate door leading to the toilet and shower area—ideal for shared use and added privacy. Step outside to a covered deck that extends your living space into the backyard—perfect for outdoor dining and lounging. The large unfinished basement offers endless potential for future development. All of this within walking distance to Kiwanis Park, scenic trails, expansive green spaces, and the Grand River. You're just minutes from both universities, Conestoga Mall, Highway 85, and with quick access to the 401. This is your chance to own a modern, move-in-ready home in one of Waterloo’s most family-friendly and nature-rich communities—don’t miss it! (id:49187)
135 Eastforest Trail
Kitchener, Ontario
Offers any time! Opportunity is knocking-don't miss it Step into the housing market with this fantastic, move-in ready 3-bedroom, 3-bathroom, carpet-free, semi-detached home in a highly desirable, family-friendly neighbourhood! Perfectly positioned right across from a children's park and backing onto a serene forested greenbelt, this home offers the best of both worlds - community and privacy. Inside, you'll find a bright eat-in kitchen with a walkout to a large, fenced backyard featuring a deck and covered gazebo - ideal for family gatherings and summer BBQ's. Three spacious bedrooms and three bathrooms mean plenty of room to grow, while the single-car garage and double-wide driveway provide ample parking and storage. Imagine daily walks, kids playing just across the street, and peaceful evenings in your own private backyard oasis. Plus, you're just minutes away from shopping, schools, restaurants, and public transit! Don't wait this Cape Cod charmer is ready for you to call home! (id:49187)
3689 Cardinal Drive
Niagara Falls (Mt. Carmel), Ontario
Welcome to this stunning executive residence located in Mount Carmel, one of Niagara's most prestigious and sought-after high-end neighbourhoods. Offering almost 6,000 sq ft of beautifully finished living space, this home is ideal for large or multi-generational families seeking luxury, space, and functionality.Designed for both everyday comfort and elegant entertaining, this home features a triple car garage and six-car driveway, providing parking for up to nine vehicles.The layout includes a full in-law suite with a private separate entrance, offering complete independence and privacy perfect for extended families or guests. Comfort is optimized with two furnaces and two air conditioners, ensuring climate control throughout both living areas.Enjoy seamless indoor-outdoor living with a walk-out patio from the kitchen on the main floor, perfect for morning coffee or evening gatherings. The full walk-out basement opens to serene green space views, enhanced by motorized privacy blinds for effortless comfort and seclusion.Inside, the home showcases a series of premium upgrades, including a recently renovated, luxurious master ensuite bathroom upstairs and a completely updated master ensuite bathroom in the lower-level in-law suite, offering spa-like finishes and refined design.From its size and versatility to its thoughtful upgrades and prime location, this home offers a rare opportunity to live in luxury in one of Niagara's most desirable communities. (id:49187)
135 Eastforest Trail
Kitchener, Ontario
Offers any time! Opportunity is knocking—don’t miss it! Step into the housing market with this fantastic, move-in ready 3-bedroom, 3-bathroom, carpet-free, semi-detached home in a highly desirable, family-friendly neighbourhood! Perfectly positioned right across from a children’s park and backing onto a serene forested greenbelt, this home offers the best of both worlds—community and privacy. Inside, you’ll find a bright eat-in kitchen with a walkout to a large, fenced backyard featuring a deck and covered gazebo—ideal for family gatherings and summer BBQs. Three spacious bedrooms and three bathrooms mean plenty of room to grow, while the single-car garage and double-wide driveway provide ample parking and storage. Imagine daily walks, kids playing just across the street, and peaceful evenings in your own private backyard oasis. Plus, you’re just minutes away from shopping, schools, restaurants, and public transit! Don’t wait—this Cape Cod charmer is ready for you to call home! (id:49187)
2023 Vincent Street
Ottawa, Ontario
Well maintained 3 bedroom, 1.5 bath home with a detached garage and double interlock driveway with parking for multiple vehicles, located on a quiet street in desirable Elmvale Acres. Set on a good-sized corner lot, this home is close to schools, hospitals, shopping, public transportation, and just a short commute to downtown and the Glebe. Updates include shingles with transferable warranty (April 2024), furnace (2014), and central air (2017). The lower level offers a spacious rec room with a gas fireplace, a 2-piece bath, den, workshop, laundry room, cold storage, built in dart board, wet bar and plenty of storage. Side door with direct access to basement allows for suite potential. Long-time owner home with great potential in a prime location. (id:49187)
28 - 1093 Nellis Street
Woodstock (Woodstock - North), Ontario
JUST LISTED! Welcome to this spacious and well-maintained 3-bedroom, 1.5-bathroom end-unit townhouse condo in a desirable North Woodstock location. Offering comfort, convenience, and plenty of room to grow, this home is an excellent choice for families, first-time buyers, or commuters. The main floor features a bright and functional layout with a welcoming living room, kitchen and dining area, and a convenient 2-piece bath. Doorway off the living room leads to a private rear deck perfect for morning coffee, evening barbecues, or simply relaxing outdoors. Upstairs, youll find three generously sized bedrooms with ample closet space, along with a full 4-piece bathroom. Whether you need extra room for children, a home office, or guests, this level offers flexibility and comfort. The lower level is finished, providing a cozy recreation room ideal for movie nights or a play area, along with laundry facilities and additional storage space. As an end unit, one of its standout features is the large grass area located beside the unit, offering extra outdoor space for children to play or for enjoying time outside without leaving home. Located within walking distance of Springbank Public School, city transit, and everyday amenities, this property makes daily living simple and convenient. Quick access to Highways 401 and 403 ensures an easy commute to surrounding cities, making it a great option for busy professionals and families on the go. Move-in ready and full of potential, this North Woodstock townhouse condo is ready for its next owners to make it their own. Dont miss this opportunity to enjoy comfort, space, and convenience all in one place. (id:49187)
37 Tineta Crescent
Toronto (Agincourt South-Malvern West), Ontario
Bright and Spacious 3 Bedrooms in a Very Convenient Area. Main Floor Only. Mostly New Renovation for about One Year. Rarely Founded 2 Full Washrooms. New and Bright Large Kitchen with 2 Windows. Ensuite Washer/Dryer in Kitchen. Large S/S Fridge and Stove. Walk-out from 2nd Bedroom to Newer Deck in the Backyard. Newer Paint for Whole Floor. Never Live Since Renovation Last Year. Price includes Utilities (Gas, Hydro and Water). Internet and Cable TV not Included. Very Attractive Price in the Rental Market. Tenant shares Snow Removal with Basement's Tenant. One Parking Space on the Driveway in Front of the Garage (id:49187)
6813 Charleville Road
Augusta, Ontario
If you've been dreaming of building a home but aren't sure where to start, this property offers the perfect head start. Welcome to 6813 Charleville Road, a new build opportunity being sold as is, where is, offering over 1600sqft of living space. With the major groundwork already completed, you can step in and bring your vision to life without the stress of starting from scratch. This full ICF bungalow boasts a durable metal roof, a strapped exterior ready for vertical siding, and a sprawling covered porch - setting the stage for timeless curb appeal. The oversized garage, impressive in both size and height, offers direct entry into the home and comes complete with side-mount openers already installed. Inside, the thoughtful floor plan features open-concept living, dining, and kitchen areas - a layout designed for modern family living. On one side of the home, you'll find two bedrooms and a main 4-piece bathroom (tub/shower insert in place). The primary suite is privately tucked at the rear with a walk-in closet and 4-piece ensuite, also with a tub/shower insert installed. On the opposite side, a utility room, and garage access round out the practical layout.The essentials are well underway: septic and well are installed, HVAC and electrical are already run, and the A/C unit is waiting to be installed. A propane boiler will be required to complete the in-floor radiant heating system, but much of the heavy lifting has been done. To sweeten the package, appliances are included - brand new and still in boxes. Whether you're a contractor, an investor, or a buyer with a vision, this property offers an incredible opportunity to customize a nearly-complete home to your taste. (id:49187)

