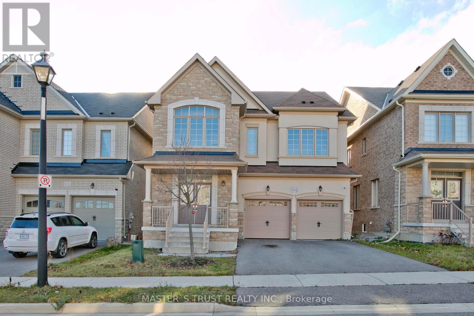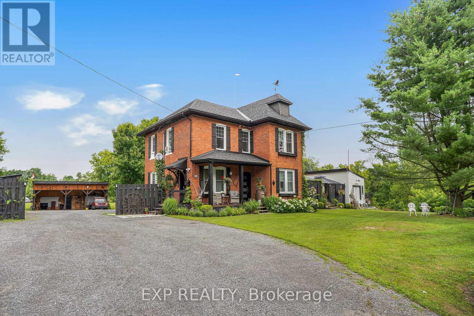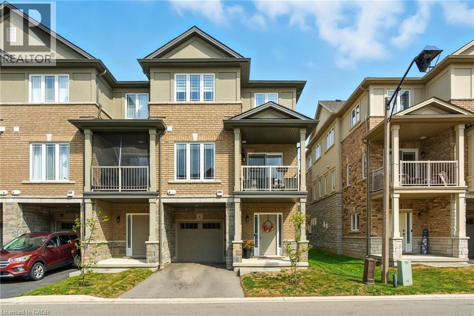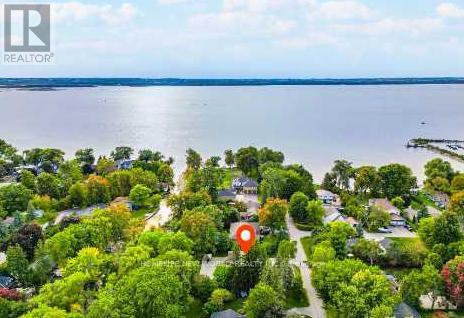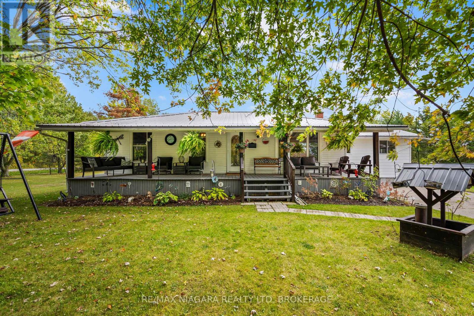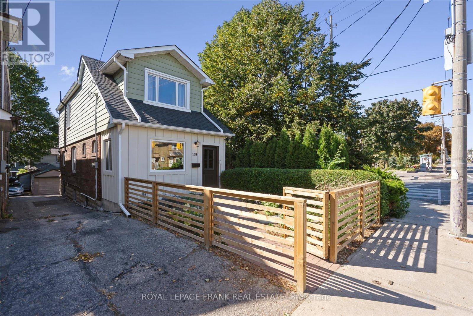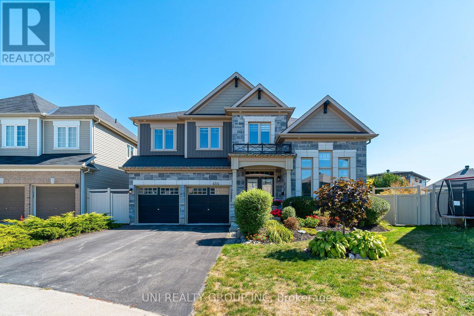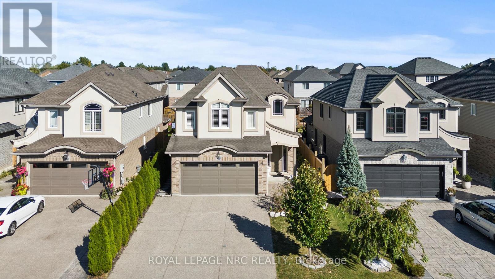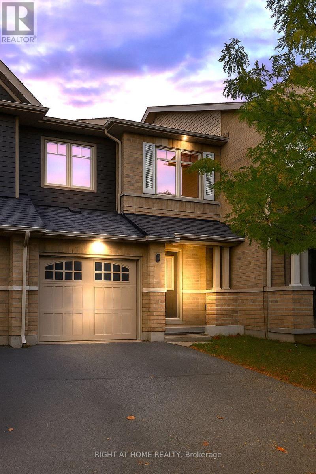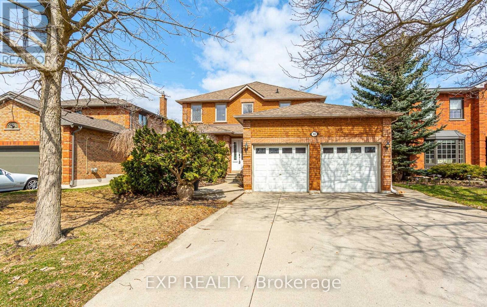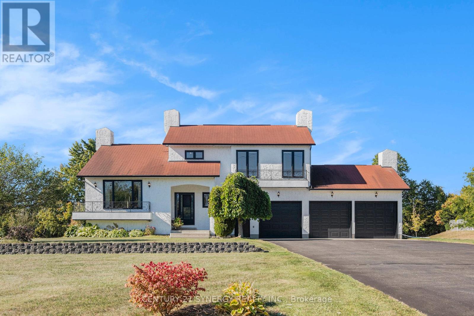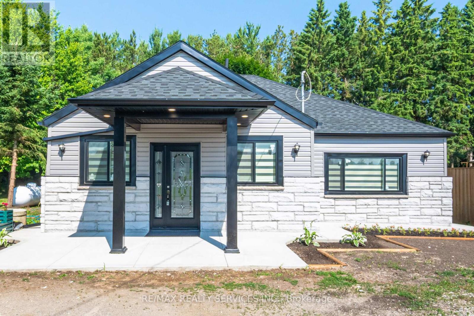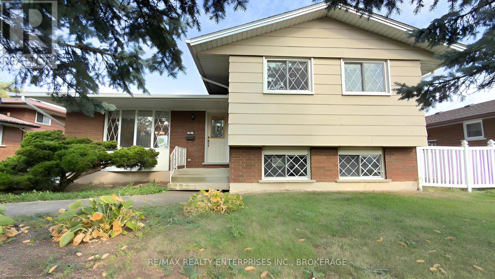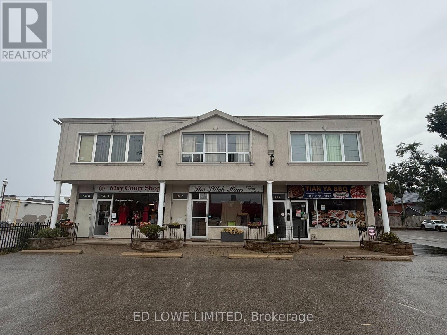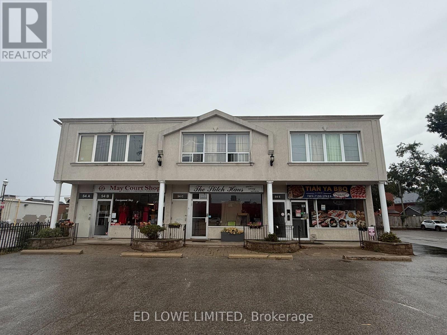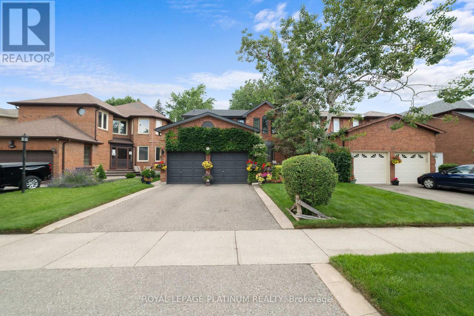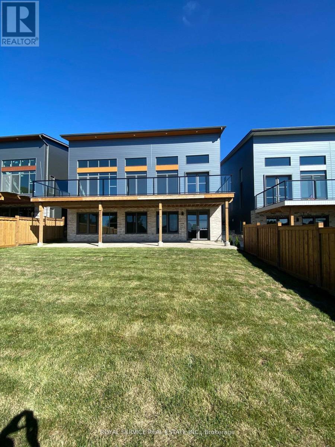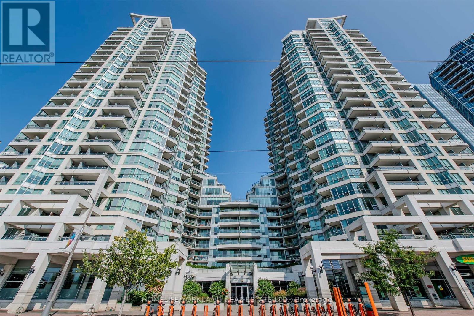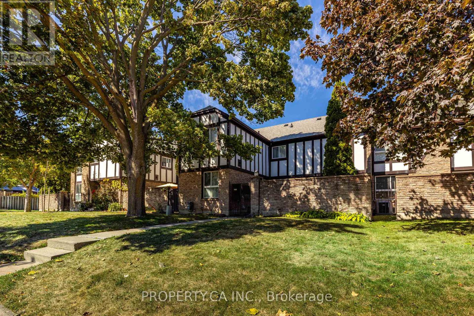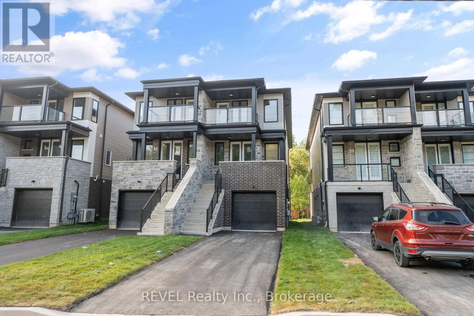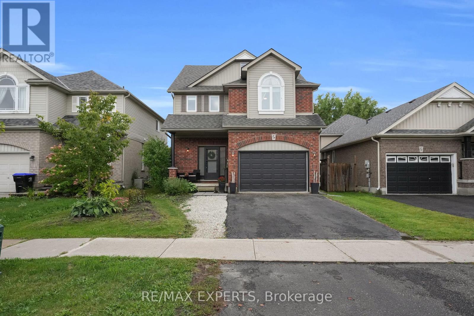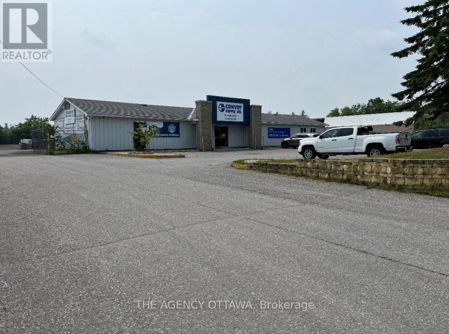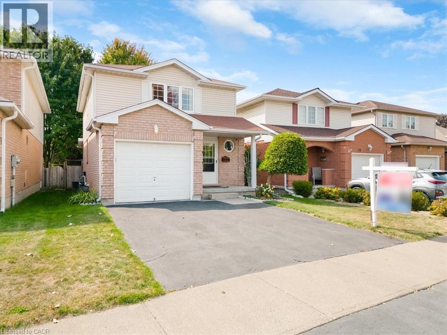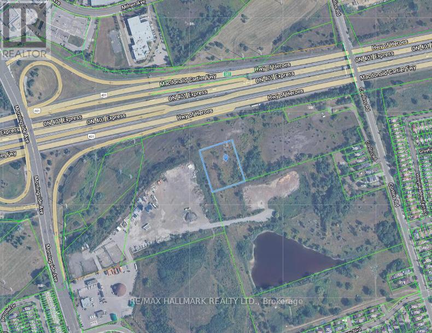1115 Grainger Trail
Newmarket (Stonehaven-Wyndham), Ontario
Immaculate Detached Home In Sought After Neighborhood! Prestigious Stonehaven/Copperhills Community With Great Schools. 8 Years Old Home With Approx 3000Sqft (2938 Sqft Per Builder).Open Concept Main Floor, Great Layout! 9Feet Ceiling On 1st&2nd Fl. New Paint, New Hardwood On Bedrooms, New Granite Countertop, Spacious Modern Kitchen With Center Island, W/O To Private Fenced Backyard. 200Amp Electric, Private 3rd Flr Loft With W/O To Balcony!! Close To Park, High Ranked School. Minutes To Highway 404, Community Centre, T&T, New Costco and Much More. (id:49187)
5151 County 10 Road
The Nation, Ontario
Welcome to your chance to own a truly extraordinary property where classic charm meets modern elegance. Originally built in the 1920s and thoughtfully renovated from top to bottom, this captivating home offers the perfect fusion of old-world character and contemporary style. Step inside to discover a stunning, fully updated kitchen with sleek finishes and clean lines, seamlessly open to a bright and inviting dining room ideal for entertaining or quiet family dinners. Just beyond, a cozy TV room with a electric fireplace provides the perfect space to unwind. The main floor also offers a convenient laundry area and a stylish powder room. Upstairs, you'll find a spacious and serene primary bedroom along with two more generously sized bedrooms. The upper-level bathroom is nothing short of breathtaking meticulously designed to impress and inspire. The charm continues in the partly finished basement, which offers a second TV room perfect for movie nights or a private retreat. Outside, the magic unfolds across nearly 2 acres of beautifully manicured grounds. Relax on the spacious porch with multiple sitting areas or take a dip in the above-ground pool. A tranquil creek lines the edge of the property, and a dedicated fire pit area invites endless evenings under the stars. Don't miss this rare opportunity to own a spectacular piece of history, lovingly transformed for modern living. (id:49187)
9 Laguna Village Crescent
Hannon, Ontario
Welcome to this stunning well cared for home!! This 1436 sq ft freehold end unit townhouse was built in 2022 and features 3 spacious bedrooms, bright and modern layout with generous front and side windows. Open concept second floor with vinyl floors throughout and 9' ceilings. Easy to picture yourself entertaining in this spacious kitchen with stainless steel appliances, new microwave, new backsplash and quartz countertop. Step outdoors, relax and enjoy the privacy of your own balcony. Home has been freshly painted, new custom blinds throughout, new AC, new powder room vanity. HRV - Heat Recovery Ventilator. Private road with a low road fee. This home is conveniently located just minutes to all amenities, schools, parks, grocery and retail stores. Don’t miss your chance to own this charming and conveniently located home! An absolute must-see!! (id:49187)
215 Willow Drive
Georgina (Keswick South), Ontario
Welcome To This One Of A Kind Fully Renovated 3 Car Garage Beautiful Bungalow On A 100' X 260' Waterfront Lot. Quiet Dead End Street. Bright & Spacious. 3+2 Bedrooms, 4 Baths. 9 Ft Smooth Ceiling, Open Concept New Modern Kitchen W/Quartz Countertop, S/S Appliance, Pot Lights, Centre Island. Walkout From Dining Room To Newly Built Large Deck, Newer Vinyl Floors Throughout, Separate 1 Bdrm Bunkie Dwelling W/Kitchenette & 3Pc Bath For Extended Family. 3 Car Garage With Drive Through Door To Newly Interlocking South Facing Backyard, Paved Circular Driveway W/No Sidewalk Could Park 8 Cars. Dock Your Boat In The Boat House At Back Yard. Property Uses Municipal Water Supply & Sewer, Gas Line. Close To Park, Schools, Shopping and Hwy 404...Seeing Is Believing! Ready To Move In And Simply Enjoy This Gorgeous Home! (id:49187)
1791 Beamer Road
West Lincoln (Bismark/wellandport), Ontario
Welcome to 1791 Beamer Road, a beautifully maintained country property set on just over an acre of peaceful, private land. The setting is quiet and picturesque, offering the perfect blend of comfort and functionality for anyone seeking a rural lifestyle with modern touches. This spacious bungalow features over 1,600 sq. ft. of living space with a bright, open layout. The main level is home to two generous bedrooms, while the fully finished basement provides two additional bedrooms ideal for guests or a growing family. The heart of the home is the updated kitchen, complete with sleek finishes, an oversized island, and abundant storage throughout the kitchen and dining areas. Enjoy your mornings on the welcoming covered front porch or unwind in the sunroom overlooking your landscaped grounds. The home offers two three-piece bathrooms, one on each level, making daily living convenient for family and visitors alike. For those who need extra workspace, storage, or room for hobbies, this property also boasts a massive 32 x 50 ft. detached shop with hydro and a separate driveway perfect for contractors, car enthusiasts, or anyone running a home-based business. A durable metal roof provides long-term peace of mind. With its combination of charm, space, and versatility, this property is a rare opportunity to enjoy a country lifestyle without sacrificing convenience. (id:49187)
108 Greenwood Avenue
Toronto (South Riverdale), Ontario
Charming Detached Home in the Heart of Leslieville.Welcome to this beautifully maintained home,perfectly situated in one of Toronto's most sought-after neighbourhoods.Enjoy all that Leslieville has to offer-an area known for its vibrant culinary scene,family-friendly amenities,&distinct community atmosphere that effortlessly blends urban energy w/strong neighbourhood feel.Located steps from Greenwood Park&short walk to the 24-hr Queen St or Gerrard streetcar,you're close&connected to downtown while enjoying the comforts of a close-knit community.The fenced front yard&oversized enclosed front porch offer charming curb appeal&a welcoming, functional entry.Inside,you're greeted w/gleaming hardwd flrs in the family&dining rms which flow into the bright kitchen creating a warm&inviting space for entertaining&everyday living.From the kitchen,W/O to back deck ideal for morning coffee or evening dining.A renovated powder rm completes the main flr.The 2nd flr features 3 generously sized bedrms fully renovated bath beautifully updated while maintaining the homes original character.The fully finished lower level includes a self-contained in-law suite w/its own kitchen,bedrm&bath perfect for extended family,guests,or additional income potential.The private backyard offers a serene setting for relaxation or play.Additional highlights include a detached garage&parking behind the home,providing practical storage&convenience.Unbeatable location:Just steps from Greenwood Park,where you'll enjoy a wealth of amenities including a playground,outdoor pool,splash pad,skating trail,outdoor rink,dog off-leash area,& the beloved Leslieville Farmers' Market an ideal family home.Recent updates include:Full home rewiring&removal of knob and tube,Basement kitchen,Basement bath,All appliances '18*A/C unit '19*Primary bedrm&2nd-floor windows '20*2nd floor bath,Roof shingles&flat roof replacement '21*Backyard fence'23*2nd&3rd bedrm windows,Front door&windows in the enclosed porch '24*Powder rm'25. (id:49187)
454 Cavesson Street
Ottawa, Ontario
Welcome to this rare Phoenix Platina model offering about 5,000 sq ft including a fully finished basement, 5+1 bedrooms, 5 bathrooms single detached house on a premium pie-shaped lot in one of Ottawas most desirable family communities. Meticulously maintained and loaded with upgrades, this spectacular home greets you with a dramatic entry and grand foyer leading to a main-floor den/home office with vaulted ceiling, formal living and dining rooms with hardwood floors, and a stunning chefs kitchen featuring a large central island, granite countertops, pots-and-pans drawers, stainless steel appliances, backsplash and sunny eat-in area overlooking the expansive family room with oversized windows and a cozy gas fireplace. A main-floor laundry and powder room add convenience. Upstairs, rich hardwood extends throughout and leads to four generous bedrooms plus an open office nook. The massive primary retreat boasts a private sitting area, two walk-in closets, a romantic three-sided gas fireplace and a spa-inspired ensuite with double vanity, makeup station, glass shower, tub and granite counters. Two bedrooms share a Jack-and-Jill bath with double sinks, while the fourth enjoys its own private ensuiteideal for guests or extended family. The professionally finished lower level offers a spacious recreation/theatre area, wet bar, bedroom, full bath and abundant storage. Outside, a fully fenced, landscaped backyard oasis features a heated saltwater pool, hot tub, cedar deck, gazebo and direct gate access to the pond and walking trails. Close to schools, shopping, this exclusive dream home blends luxury, function and lifestyle in a warm, family-oriented neighbourhood. Some of the pictures are virtually staged, 24 hours irrevocable for all offers. (id:49187)
6058 Ernest Crescent
Niagara Falls (Forestview), Ontario
Welcome to 6058 Ernest Crescent! Build by Pinewood Homes, this beautifully maintained 4-bedroom, 3-bathroom two-story home in the highly sought-after Garner Estates community offers the perfect combination of elegance and comfort. Located in one of Niagara Falls most prestigious neighborhoods located on a quiet crescent, you'll find this house offers a bright, spacious open-concept main floor, consisting of a living room, kitchen and dining area. The beautiful well-appointed kitchen, complete with stainless steel appliances and a large granite island, is ideal for both entertaining and everyday family life. Upstairs, the luxurious primary suite boasts a walk-in closet and a spa-like 4-piece ensuite, while three additional generous bedrooms provide plenty of space for family, guests, or even a private home office. Step outside to a fully fenced backyard with a beautiful patio and private fenced yard, perfect for relaxing or hosting gatherings. Thoughtful upgrades throughout the home, including modern flooring, and fresh interior finishes, add both style and functionality. Parking will never be an issue as this house has a double car garage with plenty of additional room for 2 cars on the driveway. The unfinished basement is a blank canvas, ready for you to create the space of your dreams whether it's a suite for in-laws, a man cave, or additional living space for your family. With its premium location, curb appeal, just minutes from schools, parks, shopping, and major highways, this home offers a rare opportunity to enjoy comfort, convenience, and a serene family lifestyle in one of Niagara Falls most desirable neighborhoods!! (id:49187)
134 Mancini Way
Ottawa, Ontario
Welcome to the luxurious Minto Manhattan model. At the height of its popularity in the early 2000's, it has set the standard for luxury town homes, a model eternalized in this timeless classic. The perfect open concept layout, this 3 bedroom, 2 bathroom + 1 half bath, and 1 car garage home is the ultimate suite for living and entertaining. Located in the expansive and popular community of Barrhaven. A safe, quiet and family friendly community, ideally located beside parks, schools, shopping and transit. The main level features gleaming hardwood floors and railings, with open sight lines to from the living room, dining room and kitchen. The kitchen features a spacious island, luxury back splash, stainless steel appliances, and breakfast area. The fully finished basement, has a maximized footprint with no wasted space, with look-out windows. The primary bedroom features a large walk-in closet, and the en-suite bathroom has a large soaker-tub with stand-up shower. (Photo are virtually staged) (id:49187)
93 Waldie Road
Oakville (Br Bronte), Ontario
3+1 Bdrm & 4 Wshrm Detached For Lease, Samuel Curtis Estates Neighbourhood, Steps Away From Lake Ontario, Shell Park & South Shell Beach, Open Concept, Hardwood Flooring, Pot Lights, Kitchen w/ Stainless Steel Appliances, Backsplash & Island, Overlooking Backyard w/Heated In-Ground Pool, Finished Basement Includes Fireplace & Wet Bar, Prime Location Close To Parks, Trails, Transit, Shopping, And The QEW, Bronte Go Station, New Costco Being Built Within Mins, Bronte Provincial Park Mins Away w/ Petting Farm & Camping/Picnic Grounds+++ (id:49187)
12 Davis Lane
Rideau Lakes, Ontario
This executive, custom-built home in desirable South Point has been beautifully maintained and features +2,000 square feet of developed living space, 3+1 bedrooms, 1.5 baths, and situated on over an acre of land. This R-2000 home offers outstanding efficiency, comfort, and quality throughout. The heart of the home is the kitchen, featuring solid oak cabinetry, built-in appliances, and moveable custom island, perfect for both everyday meals and entertaining. The formal dining room looks through the architectural opening to the bright and open living room. Enjoy the outdoors in the south-west facing backyard with composite deck, gazebo, large storage shed, garden boxes and chicken coops, with access from the cozy sitting room. Convenient main floor laundry room and 2pc guest bath complete this level. Upstairs you will find the large primary suite, two additional bedrooms, and large 4pc bath with standup shower, soaker tub and best of all, a laundry shoot down to the main floor laundry. The living spaces flow seamlessly, with floors redone in the last 5 years and plenty of natural light enhanced by newer windows, and custom pull-down blinds in all bedrooms, kitchen, and 2pc bath. Privacy film on exterior windows of the bedrooms at the rear of the home add an extra layer of privacy. The fully finished basement extends your living space with a cozy family room, a 4th bedroom, and a spacious storage/utility room. Car enthusiasts and hobbyists will love the heated and insulated 3-car garage, complete with hot and cold water hookups and three access points to outside, while the paved driveway provides plenty of parking. Never worry about power outages, as this home is wired for a generator. All of this in a highly desirable neighbourhood in country-like setting, just 3 minutes to town or 3 minutes to the golf course! 24 hours irrevocable on all offers. (id:49187)
8772 Wellington 124 Road W
Erin, Ontario
8772 Wellington Road 124 (Spectacular Offering) upgrades & upgrades! This move-in ready home showcases Stunning engineered hardwood floors, a gorgeous kitchen with quartz countertops, custom backsplash, and breakfast bar. The formal dining room and stylish family room with a (marble decorative Wall) and a backyard walkout, set the stage for both entertaining and relaxing. The primary suite offers a private 3-piece ensuite with LED mirrors, glass shower, and walk-in closet. The finished basement adds even more: a rec room with wet bar, fourth bedroom, walk-in closet, and an elegant 3-piece bath. A beautiful (100 x 131.13 Feet) lot, minutes to Guelph or Acton, circular driveway, private yard, concrete front entrance, walkways, & patio. A true Showpiece!!!!! (id:49187)
987 Steele Street
Port Colborne (Main Street), Ontario
Welcome to 987 Steele Street, Port Colborne - a solid 3 bedroom, 2 bathroom home ready for its next chapter. Sitting on a fully fenced lot with a detached shed, this property provides plenty of space for storage, hobbies, or a backyard retreat. Inside, you'll find a layout with great bones, giving you a strong foundation to update and design to your own taste. With some vision and creativity, this home offers the perfect opportunity to build equity and truly make it your The location couldn't be better, just minutes to Highway 58 for easy commuting, while still being close to all the amenities Port Colborne has to offer. Enjoy the convenience of nearby shopping, schools, and restaurants, or take a short drive to the charming downtown core with its unique shops and vibrant community events. And when it's time to unwind, you're only moments from Lake Erie's sandy shores, marinas, and waterfront parks. Whether you're a first time buyer, investor, or someone looking for a project with great potential, this property is an excellent opportunity in a desirable and growing community. (id:49187)
C & D - 54 Maple Avenue
Barrie (City Centre), Ontario
Here's your chance to own, invest, or create a live/work space right in the heart of downtown Barrie. The main level offers approx. 1,100 sq. ft. of bright, open space ideal for retail, office, or restaurant use. With C1 zoning, the possibilities are endless. A full-height basement adds another 1,100 sq. ft. of BONUS space, complete with a 2-piece washroom, lunchroom, and room for future growth.The second floor features two residential units: a spacious one-bedroom apartment (approx. 620 sq. ft.) and a bachelor suite (approx. 480 sq. ft.), generating a combined gross income of $27,900/year. Located just steps from Kempenfelt Bay, City Hall, the financial district, Dunlop Street, MacLaren Art Centre, and a vibrant mix of restaurants, cafés, and professional services. Parking is never an issue with municipal lots, on-street parking, dedicated building spaces, and the Collier Street parkade all close by. Financials on request. (id:49187)
C & D - 54 Maple Avenue
Barrie (City Centre), Ontario
Here's your chance to own, invest, or create a live/work space right in the heart of downtown Barrie. The main level offers approx. 1,100 sq. ft. of bright, open space ideal for retail, office, or restaurant use. With C1 zoning, the possibilities are endless. A full-height basement adds another 1,100 sq. ft. of BONUS space, complete with a 2-piece washroom, lunchroom, and room for future growth.The second floor features two residential units: a spacious one-bedroom apartment (approx. 620 sq. ft.) and a bachelor suite (approx. 480 sq. ft.), generating a combined gross income of $27,900/year. Located just steps from Kempenfelt Bay, City Hall, the financial district, Dunlop Street, MacLaren Art Centre, and a vibrant mix of restaurants, cafés, and professional services. Parking is never an issue with municipal lots, on-street parking, dedicated building spaces, and the Collier Street parkade all close by. Financials on request. (id:49187)
77 Lord Simcoe Drive
Brampton (Westgate), Ontario
Solid Crafted 4 Bedroom, 3 Washrooms, 2 Car Garage Home in this Exceptional Community & Neighbourhood. For those looking to renovate and add some equity to this Solid Brick Family Home. Incredible 40x124 Foot Lot, Beautifully Landscaped Home with a Hot Tub in this Private Family-Friendly street. Spacious layout with traditional Living and Dining Rooms, Main Floor Family Room with Fireplace, Main Floor Laundry Room, Kitchen has an Island and Walkout to a Private Backyard. Primary Bedroom has 4 pc Bath with Soaker Tub and plenty of Closet Space. Newer Eavestrough with built in Leaf Guard(2021), Newer Roof(2021), New Efficiency Furnace/Air Conditioner June(2024) Underground Sprinkler System, Garage Door w/remote, 4 car parking provides ample parking. Unfinished areas in basement can provide an additional 1200 sq/ft of Living Space! (id:49187)
B - 61 Waywell Street
Whitby (Pringle Creek), Ontario
1,800Sf 3 bedrooms and 2 baths Lower level walk out of High-End, Home for rent in prime Whitby Location. Open Concept, Bright kitchen/Family Room concept. Stainless steel appliances. Ensuite laundry. Walkout to your own private, large fenced yard and stamped concrete patio. 2 exterior parking spaces included. Entire house (upper and lower) available - inquire for details. (id:49187)
323 - 230 Queens Quay W
Toronto (Waterfront Communities), Ontario
Attention First-Time Home Buyers, Downsizers, And Investors: Welcome To The Highly Sought After Riviera! This Bright And Spacious One Bedroom Unit Offers A Beautiful, Unobstructed South Facing Lakeview. The Private Balcony Offers Gorgeous Views Of The Harbourfront. Enjoy Condo Living At Its Finest With Amenities Including Concierge, Indoor Pool, Gym, BBQs, Guest Suites, And Visitor Parking. Your Lifestyle Continues In This Fantastic Location Just Steps Away From TTC, Boardwalk, Parks And Trails, Billy Bishop Airport, National Yacht Club, Grocery Stores, W/I Clinic, Restaurants, Shops At The Harbourfront Centre, And Much More! Some Photos Have Been Edited And Virtually Staged. (id:49187)
404 Milner Avenue S
Toronto (Malvern), Ontario
Bright & Spacious 3 Bedroom Home In A Prime Family Friendly Location! This Well Maintained Home Offers A Functional Layout With A Sun Filled South Facing Exposure. Enjoy A View Of Your Garden From The Family Room. Every Room Is Bright And Inviting. The Basement Provides Direct Access To Underground Parking For Convenience. Recent Updates Include A Furnace And Air Conditioner (2020), Front Door, Storm Doors, And Upstairs Flooring (2017), And Bathrooms Upgraded (2012). Residents Enjoy The Outdoor Pool And Worry Free Living With Maintenance Fees Covering Building Insurance, Common Elements, Water, And Snow Removal. Perfectly Located Just Minutes To Highway 401, Centennial College, UofT Scarborough, Shopping, Schools, Community Centre, Public Library, Grocery Stores, And Transit. (id:49187)
55 Superior Street
Welland (Dain City), Ontario
Welcome to 55 Superior Street in Welland. This brand new home offers 5 bedrooms, 4 full bathrooms, and 2 kitchens across three levels of living space. The main floor features a self contained 1 bedroom, 1 bathroom apartment with its own kitchen, perfect for in laws or rental potential. The second and third levels provide 4 additional bedrooms and 3 bathrooms, offering plenty of space for a large family or multi generational living. With modern finishes throughout and a flexible layout, this home is designed for both comfort and convenience. Make this home yours. (id:49187)
79 Shephard Avenue
New Tecumseth (Alliston), Ontario
Welcome to the Devonleigh built 2,116 sq ft Hampton model, a meticulously maintained detached home in a centrally located, mature neighborhood. This 3 bedroom, 4 bathroom residence features perennial gardens, a fully fenced yard, and a back deck for easy outdoor living. The open concept main floor connects a bright living room, a spacious dining area, and a modern kitchen with a corner pantry, stainless steel appliances, and a walkout to the deck, perfect for entertaining. The generous primary suite offers a huge walk-in closet and a 3 piece ensuite. A convenient main floor landing provides an extra closet and inside access to the 1.5 car garage. The finished lower level adds exceptional flexibility, and is enhanced by a separate side entrance that leads to a second kitchen, creating an ideal in-law suite or private space for extended family. Move in and enjoy, this is a wonderful place to call home. Schedule your showing today. (id:49187)
2099 Carp Road
Ottawa, Ontario
This 2.88-acre site features a functional single-storey office building of approximately 3,074 sq. ft. plus an additional 6,324 sq. ft. of enclosed and covered storage, for a total of 9,398 sq. ft. The office and contractors yard are securely fenced, covering all 2.88 acres of the site, with roughly 2.00 acres of excess land available to lease for an additional $8,000 per month.The interior includes an open-concept showroom or retail area, reception, private offices, storage room, staff room with kitchen, and two 2-piece washrooms. Finishes include acoustic tile ceilings with fluorescent lighting and vinyl tile flooring throughout, offering a practical and functional workspace.There are approximately 25 asphalt parking spaces at the front along Westbrook Road, with additional gravel parking within the fenced yard at the rear. The property is easily accessible via a single vehicle access point from Westbrook Road. Municipal water, sewer, and hydro services are available, with heating provided by propane. The site is level with the adjacent roadways. (id:49187)
75 Marisa Street
Kitchener, Ontario
Make an Offer! Motivated Seller! Welcome to 75 Marisa! This charming 2-storey home, built in 2002, offers 3 bedrooms and 2 bathrooms with the rare bonus of no rear neighbors. Backing onto a park and playground, it’s the perfect setting for young families or those who value privacy and outdoor living. Inside, you’ll find a bright, carpet-free main and upper floor with an open and functional layout. The finished basement provides extra living space and includes a rough-in for a future bathroom, making it ideal for growing families or entertaining. Step outside to enjoy the spacious backyard, complete with a deck and hot tub—perfect for summer evenings and weekend gatherings. With parking for 3 vehicles, this home combines comfort and convenience. This property is a fantastic opportunity for young buyers ready to add their personal touch, those looking to upgrade from a townhouse or semi-detached, or even for downsizers seeking a manageable space without sacrificing outdoor enjoyment. Located just minutes from the highway and close to schools, shopping, and all amenities, 75 Marisa is ready to welcome its next chapter. Book your private showing today! (id:49187)
352 Conlins Road
Toronto (Highland Creek), Ontario
Over 2 acres of zoned residential land (neighbourhoods) on the west side of Conlins Road, MPAC Assessed Value is $865,000. Land is currently land locked. Neighbours are U of T, City of Scarborough, Hydro Electric Commission. Endless possibilities. Huge opportunity (id:49187)

