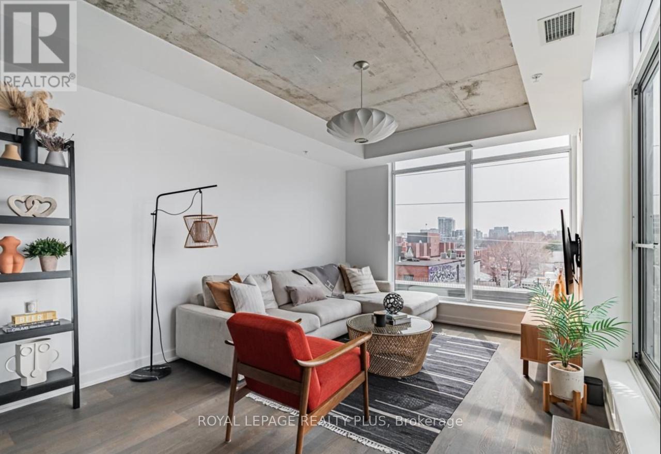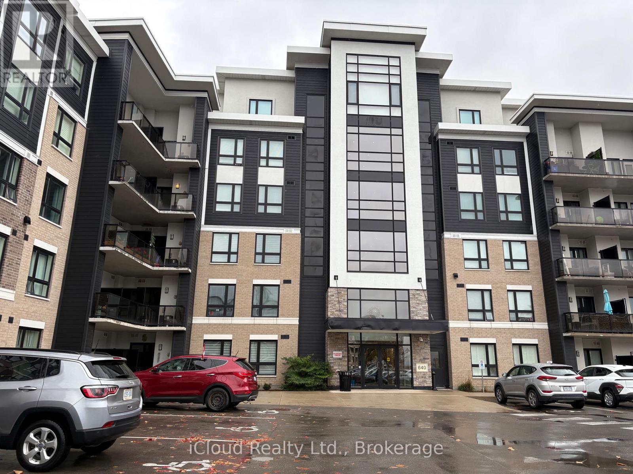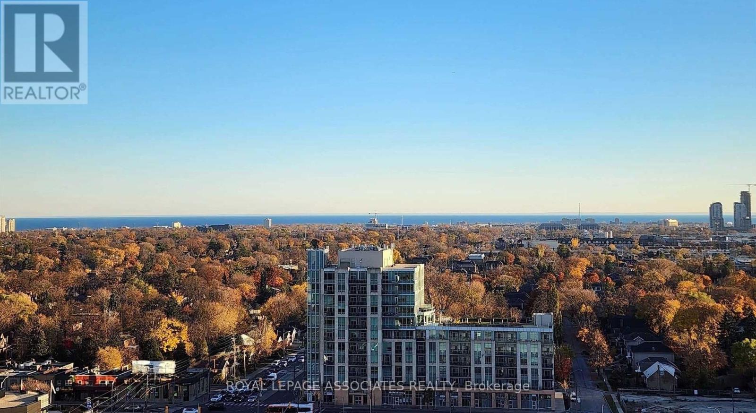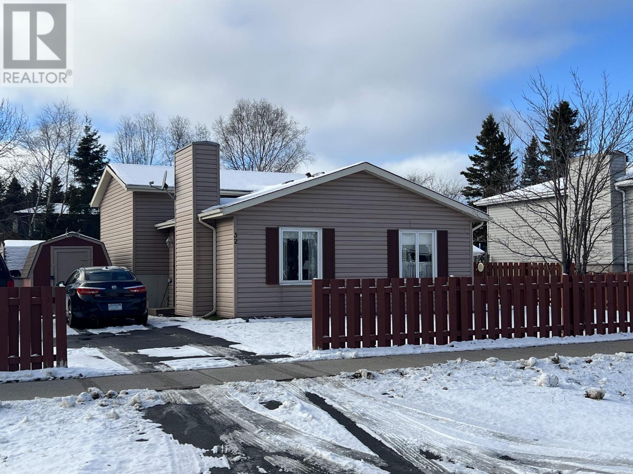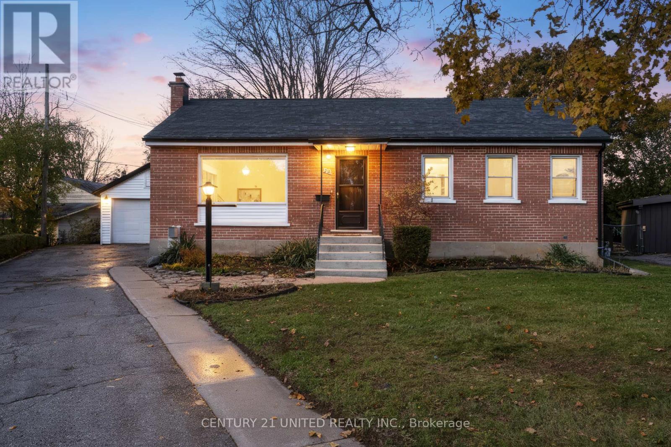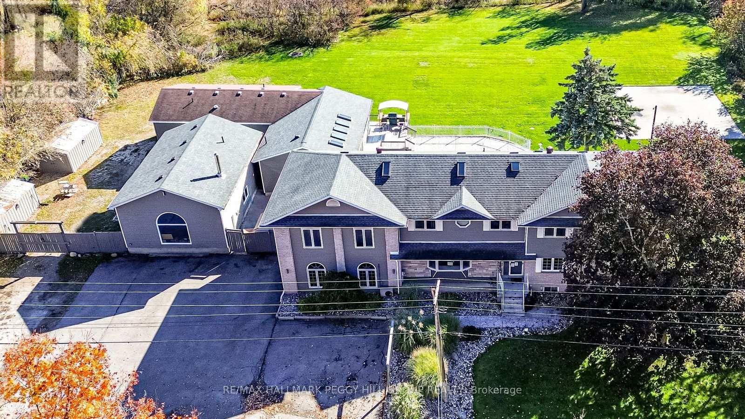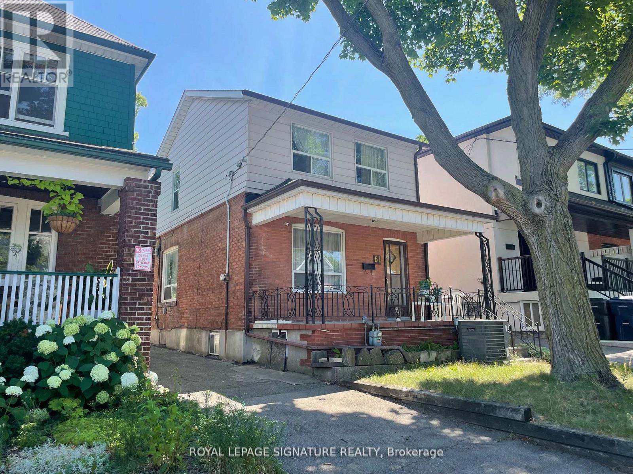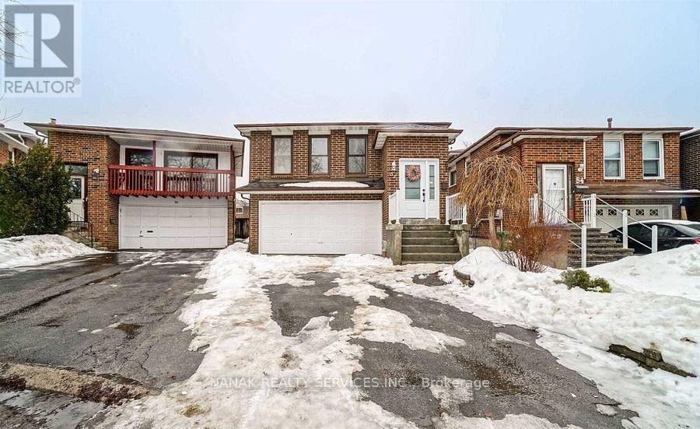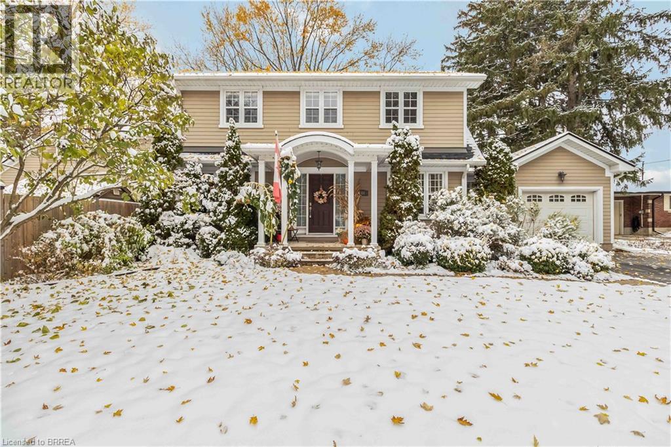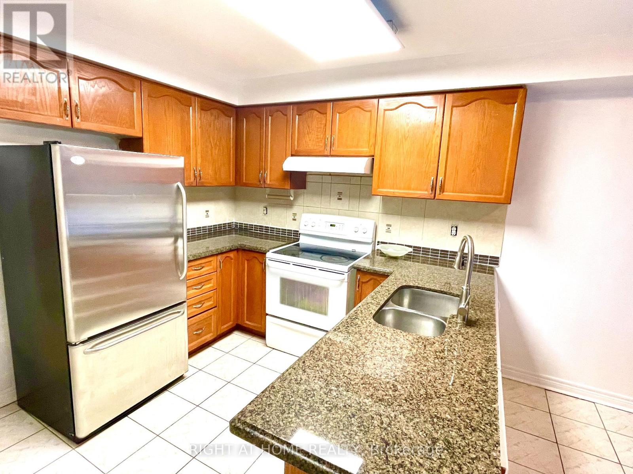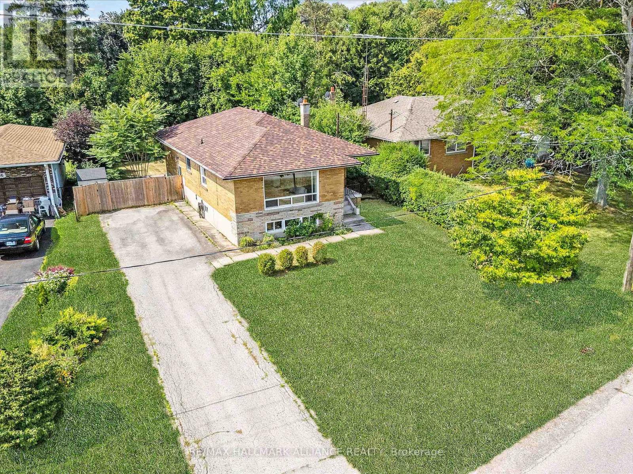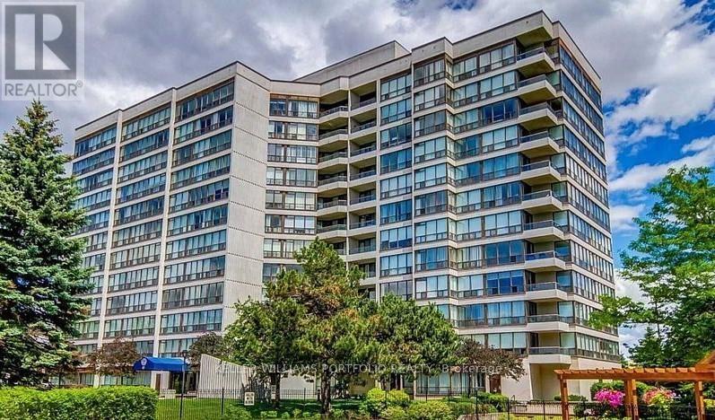407 - 109 Ossington Avenue
Toronto (Trinity-Bellwoods), Ontario
The Most Coveted Address on Ossington! Welcome to 109 Ossington Ave - a rare, sun-filled corner unit in one of Toronto's most iconic boutique buildings. This impeccably designed suite showcases exceptional craftsmanship, curated finishes, and thoughtful functionality throughout. Blending contemporary elegance with urban sophistication, the home features 9-ft ceilings, custom built-ins, and a versatile den with an integrated desk and generous storage. The open-concept living and dining area is perfect for entertaining highlighted by an oversized centre island and a sleek chef's kitchen including a built-in gas cook top, built-in oven and microwave. The unit includes parking and a locker. Located at the most sought-after address on Ossington, you are steps from Queen West, Trinity Bellwoods Park, and some of the city's best restaurants, boutiques and cafes. Where design meets lifestyle - and life meets inspiration. (id:49187)
218 - 640 Sauve Street
Milton (Be Beaty), Ontario
Bright & Spacious 2 Bedroom + 2 Full Bath Condo (818 Sq Ft.) In One Of Milton's Most Sought After Neighbourhood - Prime Location. En-Suite Laundry & Modern Kitchen With S/S Appliances & Quartz Counter - Perfect For Entertaining. Master Suite W/3Pc Ensuite & Large Closet. Oversized Underground Parking Spot. Locker on the Same Floor. Steps To Highly Rated Public Schools. Close to Parks, Transit, Library, Shopping, Hospital and Hwy 401 & 407. (id:49187)
3030 - 5 Mabelle Avenue
Toronto (Islington-City Centre West), Ontario
Live In The Heart Of Etobicoke At Bloor & Islington. Steps From Islington TTC Subway Station. One Bedroom, One Bath With Incredible High Floor Views. Modern And Tasteful Finishes Throughout. Large Open Concept Living/Dining Area With Juliette Balcony. Fantastic Unit In A Luxury Modern Building. Amenities Include: Concierge, Rooftop Deck/Garden With Bbq Area, Fitness Centre, Outdoor Pool, Party Room, Theatre And More! (id:49187)
32 Hemlo Dr
Marathon, Ontario
This charming back split is perfectly located within walking distance to the town centre, offering both convenience and comfort. Featuring three bedrooms, a fully fenced yard, and two handy storage sheds, this home has been well cared for and is ready for you to make it your own. With great bones and endless potential, it's priced right to allow for updates and renovations to create your dream home in a sought-after location. (id:49187)
821 Schneider Place
Peterborough (Northcrest Ward 5), Ontario
Nestled on a quiet cul-de-sac in Peterborough's north end, 821 Schneider Place is a thoughtfully updated bungalow that offers comfort, flexibility, and potential. The main floor features three bedrooms, while the finished lower level includes a fourth bedroom and a three-piece bathroom. A separate side entrance adds versatility for extended family, guests, or potential income use, making this home appealing to first-time buyers, downsizers, or investors.The interior is bright and inviting, with updates that make daily living easy while leaving room to personalize. The detached garage provides excellent storage, a workshop area, or creative space, and the private backyard is framed by mature trees, offering space for relaxing, gardening, or entertaining. Set in a convenient location close to schools, parks, trails, shopping, and restaurants, the property combines quiet, neighbourhood living with easy access to city life. Whether you're looking for a comfortable single-level design, a flexible layout with income potential, or a home that balances lifestyle and practicality, 821 Schneider Place delivers a thoughtful blend of comfort, opportunity, and possibility. (id:49187)
1923 10th Line
Innisfil (Stroud), Ontario
MULTI-GENERATIONAL ESTATE ON 1.3 ACRES WITH OVER 8,400 SQ FT, SEPARATE LIVING QUARTERS & RESORT-STYLE AMENITIES! This exceptional property, located just outside the charming community of Stroud, offers serene country living and city convenience. This property features over 8,400 sq. ft. of finished living space, including a fully finished main house, a pool house, and separate studio space, each complete with its own kitchen. The main house features a warm and elegant interior with 5 bedrooms, 4 bathrooms, updated flooring, and a desirable layout with multiple walkouts, perfect for entertaining. The kitchen boasts butcher block counters, white cabinets, and stainless steel appliances. The second floor primary suite impresses with a private entertainment area, sitting area with a fireplace, private balcony, office area, and ensuite with walk-in closet and in-suite laundry. The lower level is highlighted by a traditional wooden wet bar and spacious recreation room. Ideal for extended family, the pool house features exotic tigerwood flooring, skylights, a wall of windows overlooking the pool, a spacious living room with vaulted ceilings and a wet bar, a full kitchen, 2 bedrooms, and 2 bathrooms. The pool house also has a 690 sq. ft. basement with plenty of storage and its own gas HVAC and HWT. The bonus studio space welcomes your creativity and offers an open-concept design. Enjoy an in-ground pool, expansive stamped concrete patio, multiple decks, and plenty of green space for family events and activities. Additional amenities include a paved area for a basketball court and an ice rink, exterior lighting, a sprinkler system, and 2 storage sheds. The property has 800 Amp service and a side gate offering access to drive to the backyard, which is the perfect spot to park the boats or toys. This multi-residential #HomeToStay is perfect for those seeking privacy and endless entertainment possibilities. (id:49187)
61 Belvidere Avenue
Toronto (Oakwood Village), Ontario
Fantastic Opportunity in Midtown Toronto - Oakwood Village! Welcome to this charming 3-bedroom home located in the heart of Oakwood Village, just a short walk to the Oakwood LRT station. This property offers exceptional potential for investors, builders, or renovators looking to create their dream space in one of Toronto's rapidly developing neighbourhoods. Highlights Include: 3-bedroom layout. Prime Midtown location with easy access to Eglinton LRT, TTC, and Hwy 401. Walking distance to restaurants, schools, parks, and community centres. Located in a family-friendly, amenity-rich neighbourhood. Great investment opportunity with strong future upside. Note: Seller/Listing Agent makes no representation or warranty as to the retrofit status of the basement. Don't miss your chance to own in this highly sought-after location! (id:49187)
52 Maplehurst Square
Brampton (Heart Lake East), Ontario
Welcome to this spacious 5-level backsplit, featuring a legal two-unit dwelling with an approved basement (Two-Unit Dwelling), New Roof(2021),New Front Door(2022),Separate Entrance, Inground Pool, Double Car Garage, Oversized Eat-In Kitchen Laminate Flooring Throughout, Pot Lights On The Main Floor And Lower Level, Quartz Countertop Entrance From The Garage For Easy Access. Inground pool is not in use, it will be in "as is" condition. Fully finished basement currently rented for $3000/month , Tenants are willing to stay. Perfect property for Investors or First time Home buyers. (id:49187)
144 Glenwood Drive
Brantford, Ontario
Your Family’s Perfect Escape Awaits in Echo Place! Welcome to this beautifully cared-for home in one of Brantford’s most sought-after neighbourhoods — where family comfort, everyday convenience, and a touch of nature come perfectly together. Step inside to a bright, open-concept main floor that flows effortlessly from the kitchen to the dining and living areas — ideal for gathering, entertaining, or simply relaxing at the end of the day. A separate formal dining room and a main-floor office add extra flexibility, while a convenient powder room completes this well-designed level. Upstairs, you’ll find three spacious bedrooms and a spa-inspired 4-piece bath featuring a jacuzzi soaker tub and a glass-enclosed shower — your own private retreat. The fully finished lower level expands your living space with a cozy family room, a fourth bedroom, a third bathroom with a stand-up shower, and a dedicated laundry area — perfect for guests, teens, or extended family. Step outside and fall in love with your private backyard oasis. Enjoy sunny days on the back deck, or relax with views from your front porch of the peaceful ravine often visited by deer and wildlife. Located close to top-rated schools, parks, trails, and major amenities, this home delivers the perfect balance of comfort, community, and connection to nature. Don’t miss your chance to call this Echo Place gem home! (id:49187)
A - 55 Velvet Grass Lane
Brampton (Sandringham-Wellington), Ontario
Immaculate Front Quad, Across From Brampton Hospital. Features Sun Filled Floor Plan, Spacious Living & Dining W/ExtraWindows, Eat-In Kitchen With Oak Cabinets, Spacious 3 Bdrms, Living Rm With Large Windows. No Carpet Throughout. Skylight, Lots Of Natural Light. Close To Bus Stops, Recreation Center, shopping plazas, Place Of Worships & Schools. Laundry, 75% Utility. 3 Hrs Notice. (id:49187)
300 Burton Road
Oakville (Wo West), Ontario
Welcome to this charming bungalow nestled in the sought-after neighbourhood of West Oakville, steps to renowned Appleby College, Pine Grove PS, Glen Oak park and Lake Ontario. This 3+2 bedrooms upgraded bungalow presents a versatile layout suitable for growing families or those seeking ample room for their hobbies. The large premium property features a charming private backyard surrounded by mature trees, perfect for enjoying the outdoors and hosting summer barbecues, while a patio area offers an inviting space for dining or relaxation. Step through the front door and be greeted by a warm and inviting ambiance. The main level features a spacious Living room bathed in plenty of natural light to showcase its original hardwood floors. The kitchen, adorned with quaint cabinetry and ample counter space, offers a functional layout for hosting intimate family dinners or casual get-togethers with friends. The main level comprises three well-appointed bedrooms, recently renovated main bath (2021). Descend to the recently finished basement (2023) which adds over 1150sq.ft of additional living space to the home. With two additional bedrooms, a second bathroom, and a generous recreation room, this lower level accommodates various lifestyle needs. Along with new kitchen appliances (2023) this home also recently had a new furnace and central A/C system installed (2022) and is ready for your enjoyment. Situated in the heart of Oakville, this home is just moments away from renowned schools, parks, shopping centers, and a vibrant community atmosphere. (id:49187)
501 - 10 Laurelcrest Street
Brampton (Queen Street Corridor), Ontario
Welcome To 10 Laurelcrest St #501.This Bright Spacious 1084sf Corner Unit In One Of Bramptons Most Sought-After Upscale Condo Buildings; Unobstructed South East Facing Views, With A Large Balcony To Enjoy The Outdoors. White Kitchen Appliances. This Layout Offers A Convenient 4 Pce Semi Ensuite Bath For Privacy And the 2pce Washroom for Guests. Laminate Flooring in the Living Room and Both Bedrooms, Ceramic Flooring in Kitchen, Dining and Foyer--So Carpet Free. Enjoy The Amazing Amenities This Building Has To Offer, Inside & Out, Including Outdoor Bbqs And Picnic Areas, An Outdoor Inground Pool, Tennis Courts, Gym, Billiards Room, Media Room, Meeting/Party Room, Card Room/Library, Sauna & Hot Tub. Well Maintained Building & Grounds With 24-Hour Gated Security. Steps To Dining, Shopping, Transit, Parks, & Places Of Worship. Quick Access To Bramalea City Centre, Chinguacousy Park, Highway 410, William Osler Hospital & Peel Urgent Care. The Property Offers 2 Parking Spots (1 Underground And 1 Surface), And Plenty Of Visitor Parking Spaces, Ensuring Both Comfort And Convenience For You And Your Guests. Maintenance Fees Include All Utilities. (id:49187)

