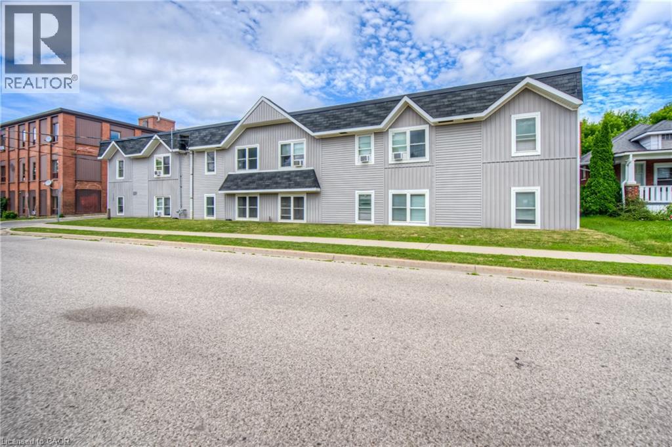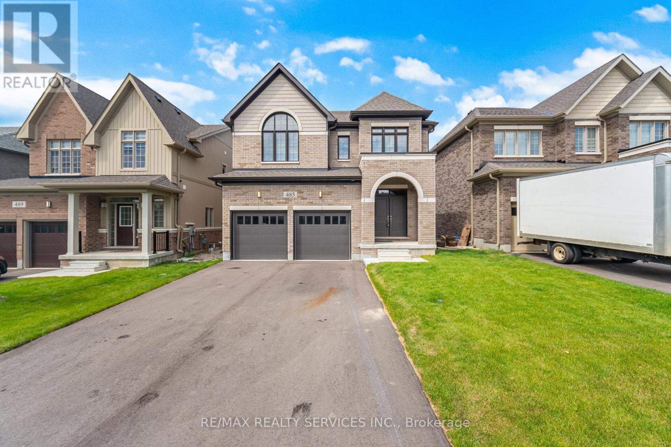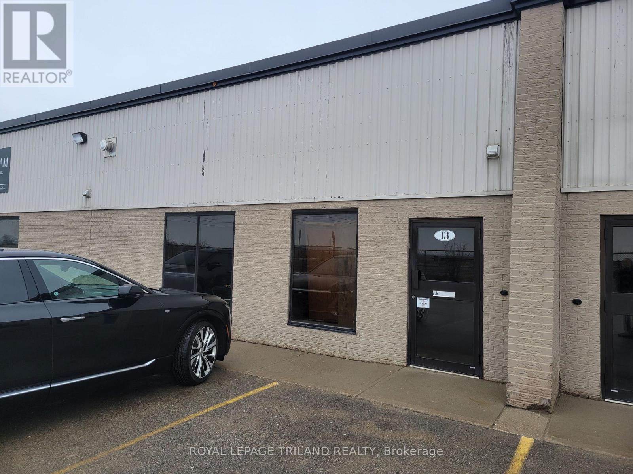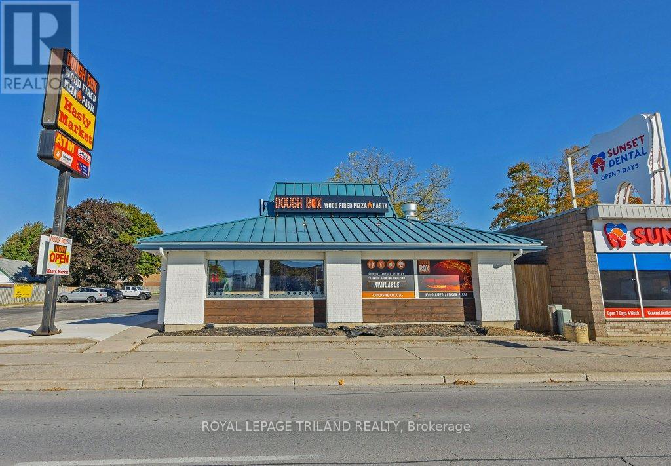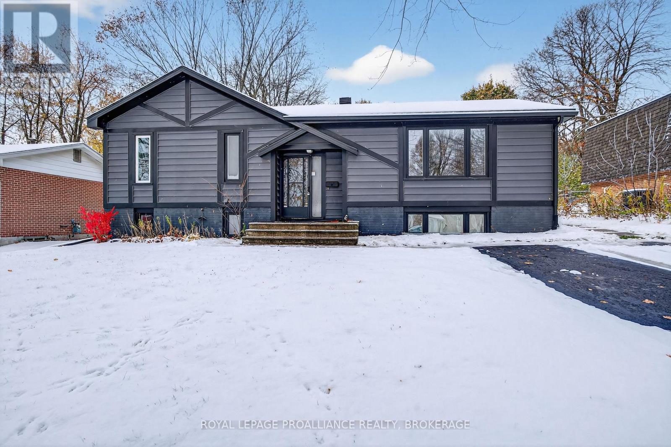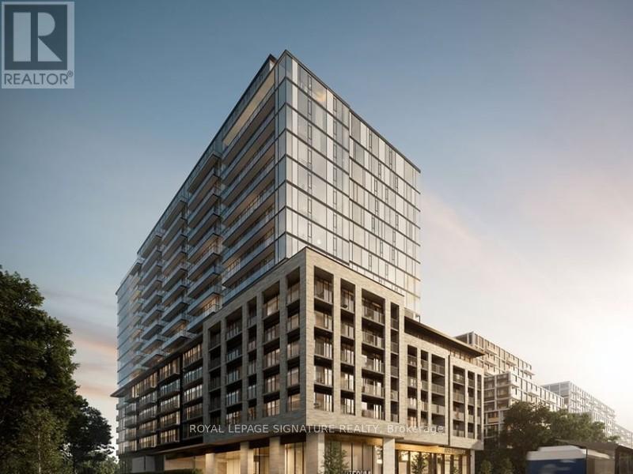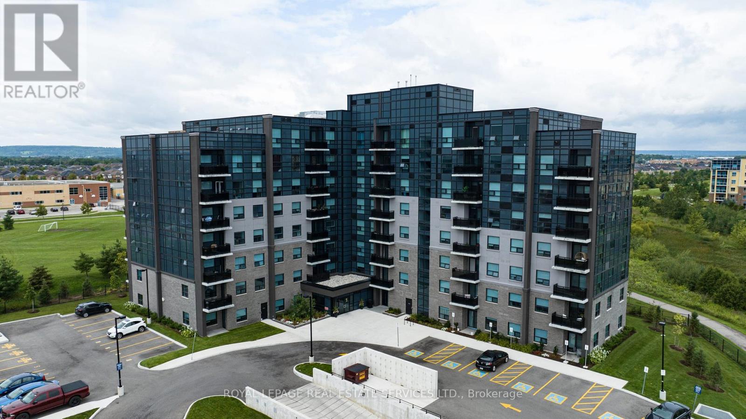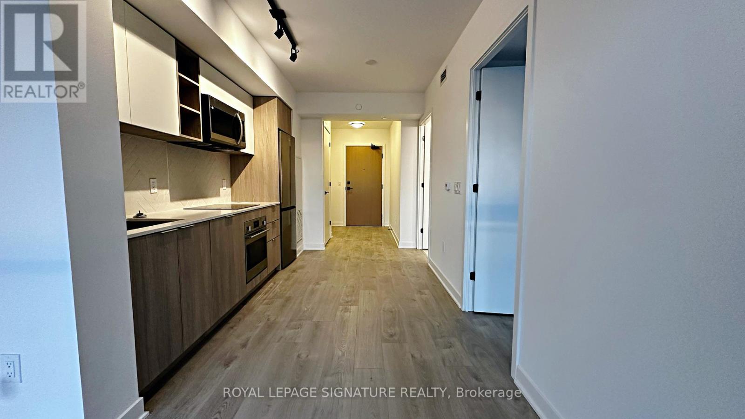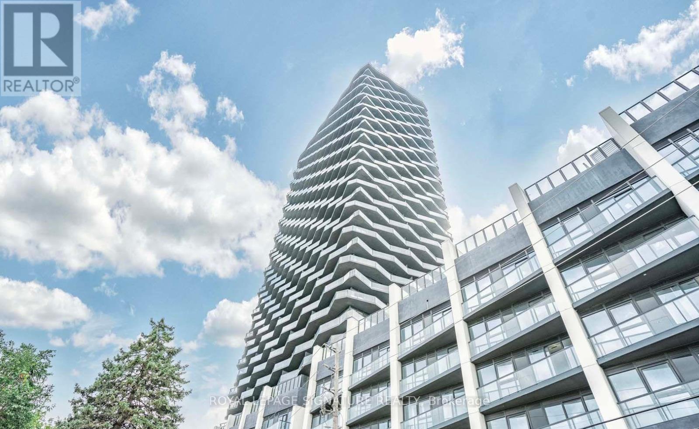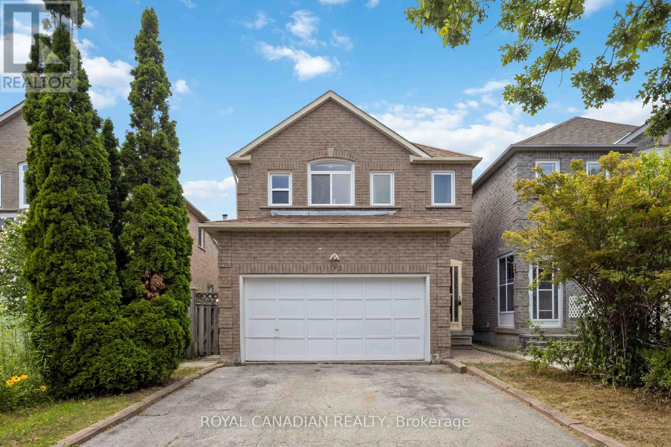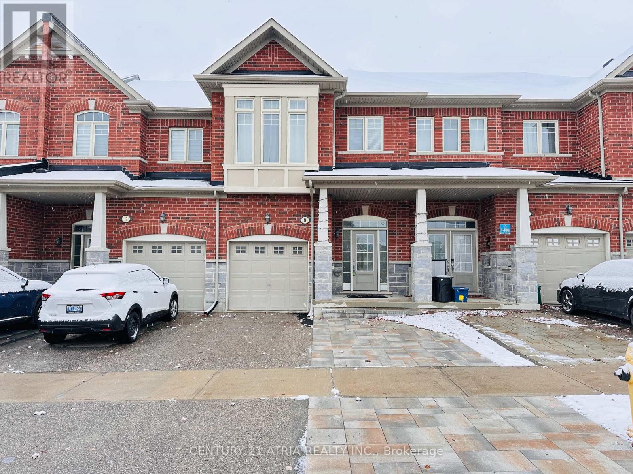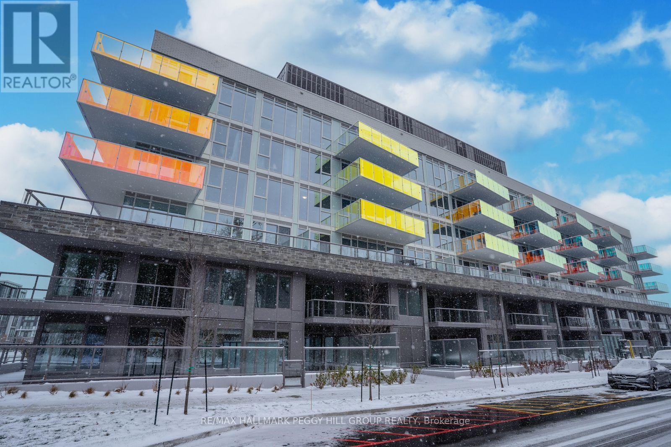1123 Queenston Road
Cambridge, Ontario
*****Exceptional 20-Unit Apartment Building in Prime Preston Location *****Assumable low cost Financing & Strong Upside **** Take advantage of a rare low-cost, assumable mortgage of $2,759,890 at a 4.00% interest rate with a 10-year term and 40-year amortization. This financing structure provides optimized cash flow and reduced financing costs, enhancing returns from day one. This well-maintained 20-unit apartment building offers an unbeatable investment opportunity; Featuring a desirable unit mix of 16 one-bedroom and 4 two-bedroom apartments, the property boasts bright and spacious suites. The building is set up for easy management with an abundance of on-site surface parking—more than enough for every unit—and strong curb appeal. Investors will appreciate the immediate upside potential: several units are currently vacant and ready to be leased at market rents, providing a clear and achievable path to increasing net operating income and significant lift in value. With strong rental demand in the area and limited multi-family supply, this property is ideally positioned for cash flow and long-term appreciation. Centrally located in the heart of Preston, residents enjoy walking access to local amenities including restaurants, retail shops, transit ( 100 feet from the property) , and city parks. Whether you're a seasoned investor looking to expand your portfolio or a strategic buyer seeking stable multifamily income with natural upside in value , this property delivers on all fronts. Don't miss your chance to acquire a rare, scalable asset in a proven rental location. (id:49187)
485 Adelaide Street
Wellington North (Arthur), Ontario
Client Remarks Welcome to this beautiful Cachet Homes-built residence featuring a full brick exterior! This spacious 4-bedroom, 4-bathroom home offers 2,675 square feet of above-ground living space. The open-concept main floor boasts 9-foot ceilings, a combined living and dining area, and a separate family room with an elegant electric fireplace perfect for quality time with loved ones. The upgraded kitchen features quartz countertops, stainless steel appliances, and a large sliding glass door that opens to a generous backyard with lush greenery. Upstairs, you Will find 4 generously sized bedrooms and 3 full bathrooms. The primary bedroom includes a walk-in closet and a private ensuite. Each of the remaining bedrooms has access to its own ensuite or semi-ensuite bathroom and includes large double-door closets. Additional highlights include a convenient second-floor laundry room and large windows that flood the space with natural light. Located in the heart of Arthur, this home is just minutes from all essential amenities. Feel free to show with confidence! (id:49187)
13 - 280 Edward Street Nw
St. Thomas, Ontario
Prime commercial space for lease in North St Thomas. Located just one block from the St Thomas Bypass, this 2400 square industrial unit offers a strategic location only minutes from Highway 401 and the battery plant currently under construction. This space is open with a 2-piece washroom. Ceiling height is 12 feet to the underside of the roof truss. Ideal for warehousing. Additional costs: tenant responsible for common area costs (currently $200.00 per month with a final accounting at the end of each year). Tenant is responsible for heat, hydro, and interior upkeep. (id:49187)
985 Talbot Street
St. Thomas, Ontario
FORMER PIZZA STORE AND VARITY STORE THIS STANDALONE RETAIL LOCATION HASBEEN BEEN FULLY RENOVATED WITHIN THE PAST 2 YEARS AND IS AVAILABLEIMMEDIATELY. THE BUILDING IS 3,433 SQUARE FEET WITH A LOT SIZE OF .672 ACRES. THEPOSSIBILITIES ARE ENDLESS WITH POTENTIAL FOR EXPANSION OF THE EXISTINGBUILDING. LOCATED JUST EAST OF THE BUSIEST TRAFFIC CORNER IN THE CITY OF STTHOMAS. OTHER ADJACENT BUSINESS INCLUDE MACDONALDS, KFC, LCBO, BURGERKING AMONGST OTHERS. PROPERTIES LIKE THIS ONE ONLY BECOME AVAILABLE EVERYSO OFTEN. DO NOT MISS YOUR CHANCE AT THIS ONE. FLOOR PLANS FOR THE EXISTINGBUILDING AVAILABLE. (id:49187)
1000 Bourne Crescent
Kingston (South Of Taylor-Kidd Blvd), Ontario
1000 Bourne. Bayridge. Affordable living in Kingston's West End. This elevated Bungalow sits on a 65' x 165' Lot w/ no rear Neighbours. Fully Finished basement with 1 Bedroom In-law Suite. Convenient side entrance, shared laundry with access to the furnace and Electrical panel. Double Wide Paved Driveway (2025). Main floor features 3 bedrooms, Updated Kitchen and Bathroom. Large living and separate Dining Room. Patio Door leading to newly built Deck (2020). Roof (2021), Furnace (2022). (id:49187)
314 - 86 Dundas Street E
Mississauga (Cooksville), Ontario
Elevated Living at Artform Condos Modern 1 Bedroom + Den Suite in Cooksville. Step into stylish urban living with this thoughtfully designed 1 bedroom + den condo at the brand-new Artform Condos. This bright and functional suite features sleek laminate flooring, a modern kitchen with stainless steel appliances, kitchen island, quartz countertops, and ample storage. The open-concept layout is ideal for entertaining, while the spacious den complete with a sliding door offers the perfect space for a home office or guest bedroom. Enjoy in-suite laundry, 2 full bathrooms, a large balcony for outdoor relaxation, and the comfort of a well-appointed living space. (id:49187)
110 - 1287 Costigan Road
Milton (Cl Clarke), Ontario
Experience the best of modern living at The Miltonian, where convenience, comfort, and community come together in the heart of Milton's Clarke Community. Suite 110 features a thoughtfully designed floor plan with 896 sq. ft. of spacious living, showcasing a modern open-concept layout and fresh new paint throughout. The kitchen is a chef's delight with quartz countertops, stainless steel appliances, designer cabinetry offering generous storage, and a breakfast bar perfect for casual dining or entertaining guests. The Living Room features a walk out to your private terrace. The primary bedroom includes luxury plank flooring, a walk-in closet, and a private ensuite bathroom. The second bedroom also features plank flooring and its own walk-in closet, ideal for guests, family, or a home office. In-suite laundry adds everyday convenience. At The Miltonian, residents enjoy exceptional amenities including a fitness lounge, party room, pet spa, and beautifully landscaped grounds. Regular resident events help create a vibrant, connected community. Located in the sought-after Clarke neighbourhood, close to parks and trails including Clarke Neighbourhood Park, Lions Sports Park, and The Bruce Trail. Minutes to Milton Common for groceries, shopping, cafés, and daily services. Milton GO Station is located near the complex for easy commuting. (id:49187)
501 - 36 Zorra Street
Toronto (Islington-City Centre West), Ontario
Bright and clean large 1 bed boasts a spacious balcony and lot's of natural light. The balcony space provides a peaceful oasis amidst the bustling city. Seamless and modern built in appliances that add functionality and elegance to your living space. This condo comes complete with many lifestyle amenities that cater to your every need, including a fitness center, spa, lounge area, and rooftop terrace with breathtaking views. It's not just a place to live but it's a place to experience the best of city living. Don't miss the opportunity to make this remarkable condo your new home. (id:49187)
1610 - 36 Zorra Street
Toronto (Islington-City Centre West), Ontario
Large 450 sqft studio boasts a spacious balcony, offering a perfect blend of urban living and outdoor serenity. The balcony space provides a peaceful oasis amidst the bustling city, allowing you to relax and enjoy the stunning views. Seamless and modern B/I appliances that add functionality and elegance to your living space, you'll appreciate the convenience and aesthetics of these appliances. Locker is included for added storage. (id:49187)
Upper - 107 Joycedale Street
Markham (Middlefield), Ontario
Welcome to this well-maintained and spacious four-bedroom home available for lease in the highly desirable Middlefield and Steeles neighbourhood of Markham. This listing includes the main and upper levels, offering a functional layout with four generous bedrooms, two full bathrooms, a powder room, and garage parking. This detached home features numerous upgrades throughout, including quartz countertops, hardwood flooring, and modern finishes that provide a comfortable and stylish living environment. Large windows bring in plenty of natural light, creating a warm and inviting atmosphere. Conveniently located just minutes from everyday amenities such as Shoppers Drug Mart, Walmart, grocery stores, parks, and top-rated schools. Public transit and major routes are easily accessible, making this an ideal home for families looking for space and convenience. (id:49187)
14 Sibbald Avenue
Markham (Berczy), Ontario
Location!!! South West Corner Of Mccowan And Major Mackenzie Dr. Stonebridge P.S & Pierre Trudeau H.S. Zone, Built By Aspenridge Homes, Oak Stairs, Hardwood Floor On Main, Newly Paints, New Interlocking, Clean And Bright. Close To Shopping Plaza, Restaurants, Gas Station, Grocery Stores, Steps To Buses, Close To Go Train. (id:49187)
406 - 333 Sunseeker Avenue
Innisfil, Ontario
NEVER LIVED-IN 1 BEDROOM WITH WATER VIEWS, PRIVATE BALCONY & UNMATCHED AMENITIES AT FRIDAY HARBOUR! Live the Friday Harbour lifestyle in this brand new, never-lived-in suite at 333 Sunseeker Avenue, Unit 406. This stylish 1-bedroom, 1-bathroom condo offers an open-concept layout filled with natural light, featuring floor-to-ceiling windows, a private balcony, and captivating water views. Contemporary finishes and builder-selected upgrades give the space a clean, modern feel inspired by resort living. Enjoy in-suite laundry, underground parking, a dedicated storage locker, and soundproof construction for added comfort. The building offers impressive amenities, including a pool, fitness centre, golf simulator, theatre, lounge, games room, dog wash, and event spaces. Step outside and experience everything Friday Harbour has to offer, including a private beach, 1,000-slip marina, 18-hole championship golf course, Lake Club, Beach Club, 200-acre nature preserve, boutique shopping, watersports, restaurants, fitness classes, skating, year-round events and more! This is your chance to lease a #HomeToStay in one of Ontario's most exciting waterfront communities! (id:49187)

