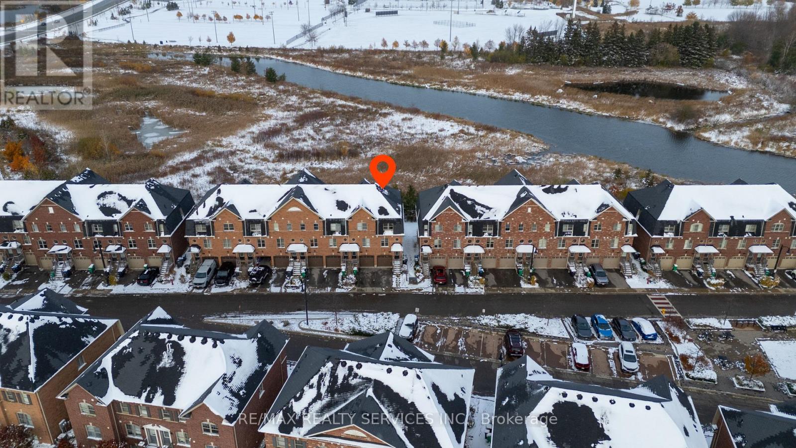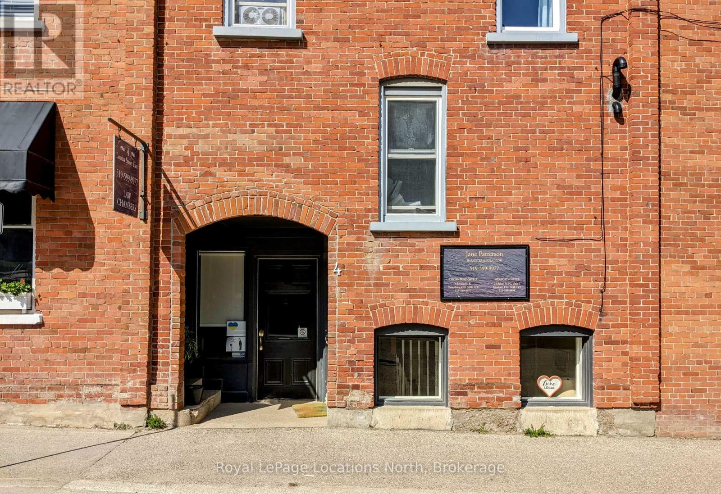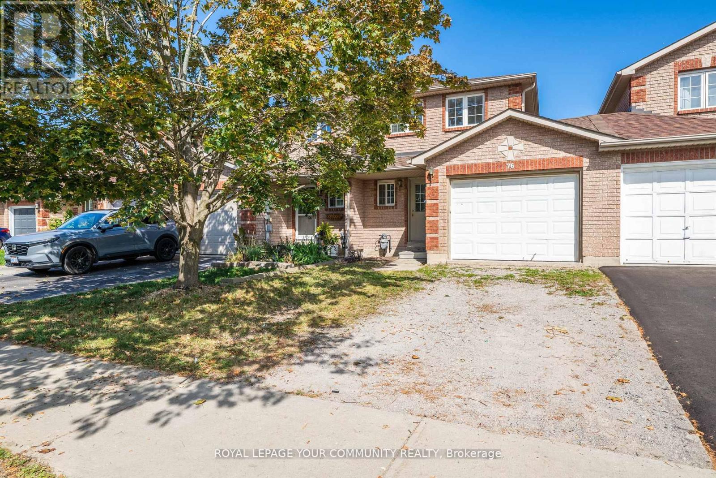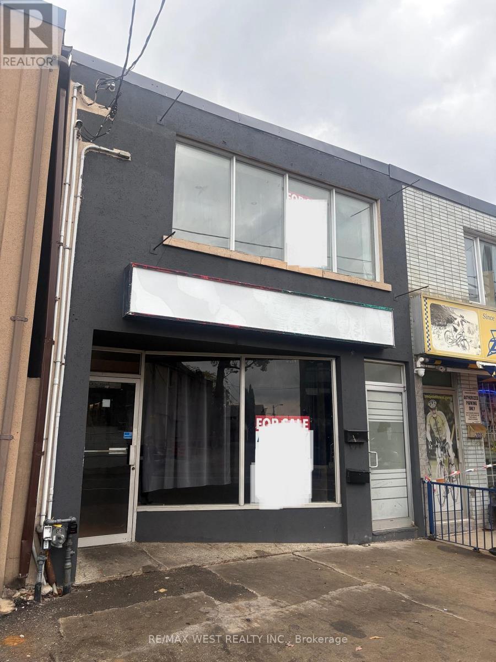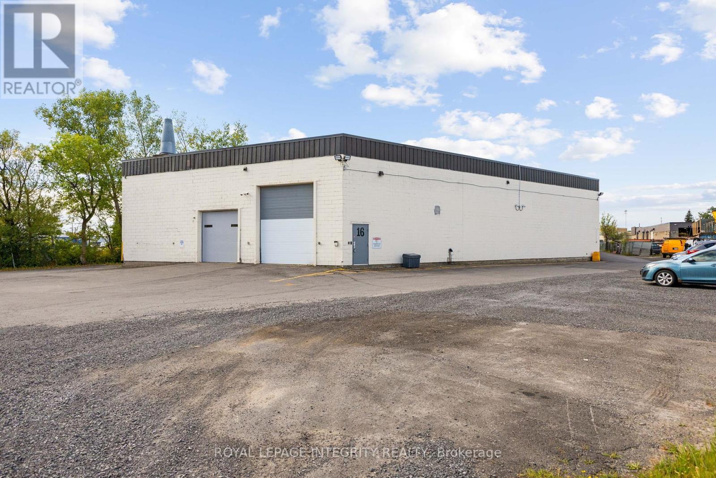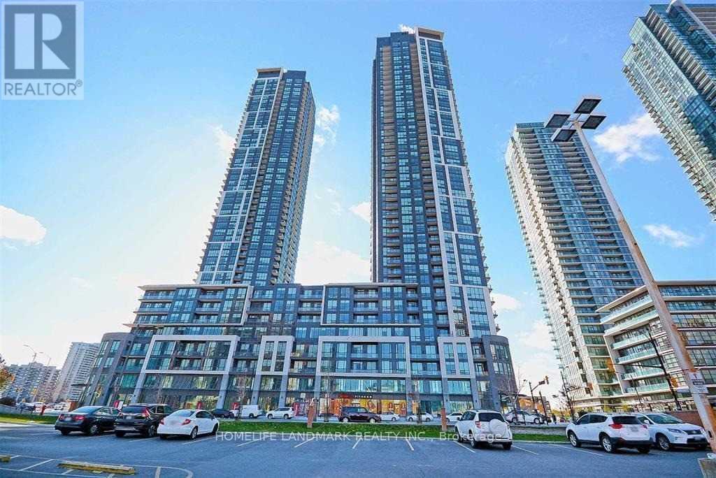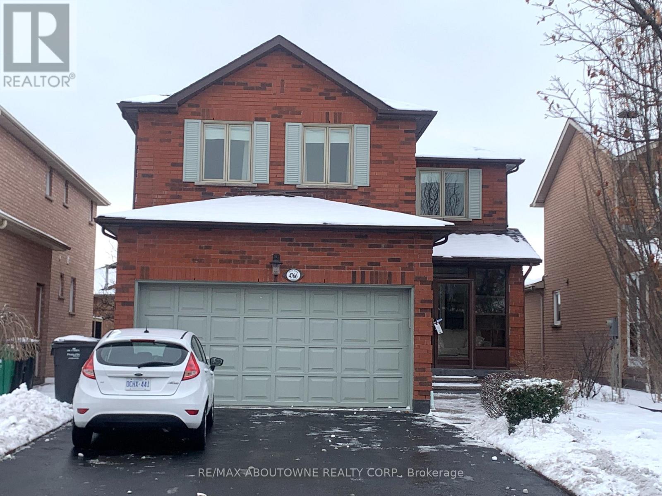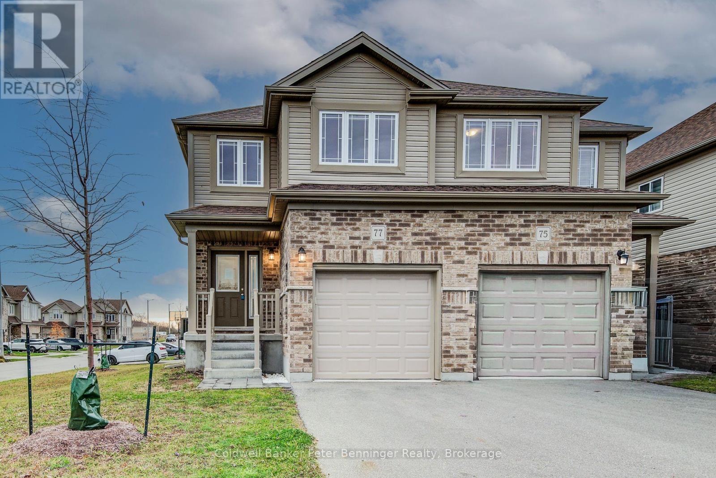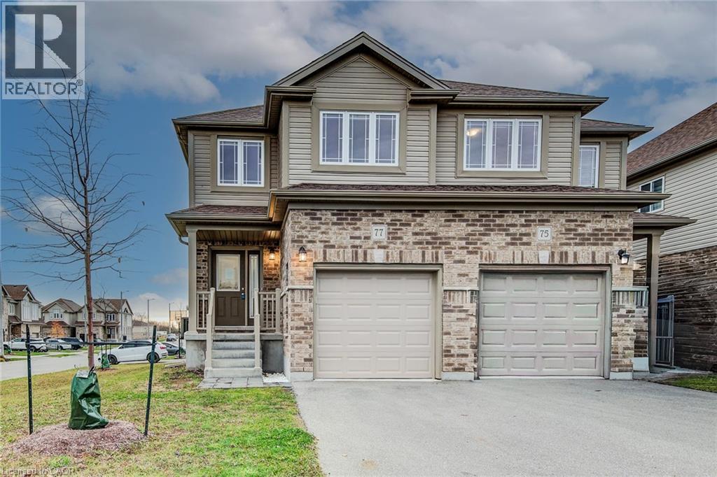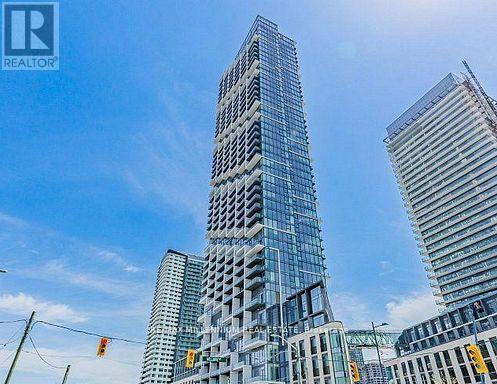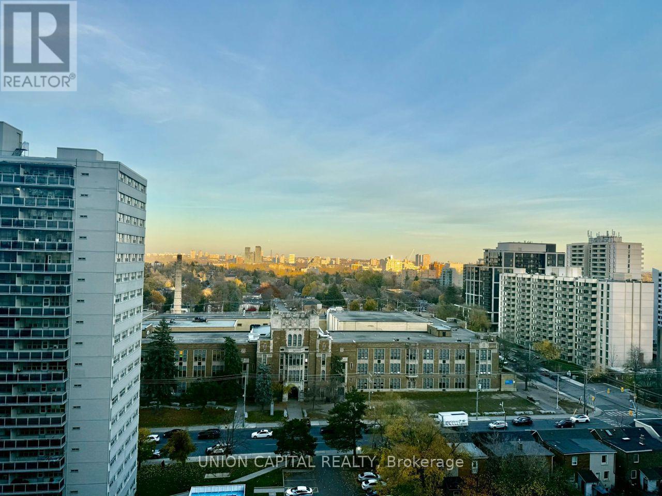56 - 16 Soldier Street
Brampton (Northwest Brampton), Ontario
Beautiful 3 Bedroom Townhome Nestled In The Sought After Community Of Mount Pleasant!. The Perfect Home for 1st Time Home Buyers or Investors. Freshly Painted. Quiet Neighborhood. Ravine and Sunny Layout with beautiful views. Creditview Park within walking distance. Schools within walking distance, bus stop at your door steps, just a few minutes from Mount Pleasant GO Station. Premium Backing To Ravine And Pond. Immaculate And well maintained. (POTL Fee: 211.45/- which includes and not limited to exterior management, Winter and summer maintenance and Parking) (id:49187)
4 Louisa Street E
Blue Mountains, Ontario
A unique opportunity to lease a ground-floor commercial unit in the heart of downtown Thornbury. This versatile 600 sq. ft. space is ideal for retail, professional office, or various service-related uses, thanks to its C1 zoning. Currently configured as a professional office with a welcoming waiting room, a private office, and a 2-piece bathroom, it is available for immediate occupancy.Tenant responsibilities on top of the base rent is the $200/month TMI which includes the prorated share for taxes (including BIA fee) and radiator heat. Water, sewer, and hydro services are to be transferred to the new tenant, who will also arrange for their own internet. A minimum three-year lease term is required, with a 5% annual increase in rent. (id:49187)
76 Cheltenham Road
Barrie (Georgian Drive), Ontario
Welcome to 76 Cheltenham Road! This newly renovated 3 Plus 1 bedroom Freehold townhome is perfect for first time home buyers or investors. Open concept kitchen/family room has been fully renovated, sunfilled with lots of natural sunlight , sliding doors to a beautiful clean private backyard . New flooring throughout, master bedroom has a large walk in closet. Basement has a large bedroom with a full 2 piece bathroom. Roof replaced 2024, Garage has entry to inside home. Conveniently located within walking distance to Georgian college and Royal Victoria Regional Hospital. Many stores and restaurants and minutes to the highway 400. (id:49187)
9 - 2057 Dufferin Street
Toronto (Oakwood Village), Ontario
****POWER OF SALE**** RESTAURANT investment opportunity, restaurant/bar & residential apartment.3 hydro meters, 2 gas meters. 3010 sqft includes a finished basement. Great building in a high-traffic location w/ bus stop located in front. Includes large party room in bsmt. Large 3-bedroom apartment on the second floor. The property includes a rear carport. The green p parking lot is also located across the street. existing restaurant infrastructure. The premises are cleaned out of any debris, and you can design your own space. Purchase in as-is, where-is condition. (id:49187)
16 - 3205 Swansea Crescent
Ottawa, Ontario
There is room to grow in this 7600+ sq foot industrial unit with office in the Hawthorne Industrial Park. Lots of parking with large turning radius in rear for large truck deliveries. Large adjacent fenced in yard space (available to rent separately) for even more outdoor storage. 20 ft clearances. Two large garage doors. Sprinklered. Security system and surveillance ready to go. 600v 400 amp 3 Phase Service as well as 200 amp 120/240 single phase service. Landlord is not accepting automotive use at this time. (id:49187)
1142 Peoples Rd
Sault Ste. Marie, Ontario
This 3+1 Bedroom home is waiting for its new owner. Laid out to be the perfect family home with 3 bedrooms, 4-piece bathroom, living room and eat in kitchen on the main floor, plus a bedroom, kitchen, 4-piece bathroom, games room and a laundry room in the basement making for the perfect in-law-suite or rental. As an added feature, a completely fenced back yard, a large 1.5 car garage with a lean-to for additional storage on a large 60x130 lot. Furnace was replaced in 2017, House roof was replaced in 2016, Garage roof was replaced in 2019. All appliances included in an as is condition, sellers are open to a quick close. So set up a showing with your favorite Real Estate Agent and get moved in before the snow builds up. (id:49187)
517 - 510 Curran Place
Mississauga (City Centre), Ontario
Luxury One Bed+Den With Open Concept Gourmet Kitchen & Quartz Counter Tops, Stainless Steel Appliances. Laminate Flr Throughout, Den Can Be Used 2nd Bedroom. One Parking & One Locker. Located In Prime City Centre, Walk To Square One Mall, Living Arts, Sheridan College. Highly Desirable Condo Many Amenities Include: Indoor Pool, Sauna, Roof Top Terrace, Party Room, Gym, Meeting Rooms, Guest Suites. Pictures are all before tenanted just for Showing. (id:49187)
(Upper) - 4766 Wild Rose Street
Mississauga (East Credit), Ontario
Welcome to East Credit, Mississauga! Spacious and charming 4-bedroom, 3-washroom home in a prime family-friendly neighbourhood. Featuring hardwood floors throughout, separate living and dining areas, family room and an updated eat-in kitchen with sleek quartz countertops. Walk out to a patio deck, perfect for relaxing or entertaining. Includes a garage plus two driveway parking spaces. Main floor laundry room. 1 yr old furnace and A/C, Professional Grass Cutting and Yard Maintenance Included Between May-Nov, Tenant only manages between Nov-April. (snowblower included in). Backyard shared with tenant in the Basement. Conveniently located near top-rated schools, parks, shopping, public transit, and major highways (403 & 401). Minutes to Erindale GO, Square One, UTM, Credit Valley Hospital, and scenic Credit River trails.This home offers the perfect blend of space, comfort, and location - ideal for families! (id:49187)
77 John Brabson Crescent
Guelph (Kortright East), Ontario
Welcome to 77 John Brabson Crescent in Guelph!This two story semi-detached home is only five years old and is located in wonderful Kortright East which makes it ideal for commuters but also close to many amenities. Step inside and find a handy two piece bathroom for your guests. The modern dark cabinet set in kitchen contrasts nicely with the bright white hard surface counter tops. There is plenty of room for the home chef here to work and with the open concept layout also entertain or watch the kids. The main floor is very bright and inviting but follow me upstairs to find 3 bedrooms, the family bath and the laundry room. Just off the primary bedroom you will find a walk in closet and another four piece bath for the ensuite. The basement is unspoiled and just awaiting your ideas so don't wait book your showing today! (id:49187)
77 John Brabson Crescent
Guelph, Ontario
Welcome to 77 John Brabson Crescent in Guelph! This two story semi-detached home is only five years old and is located in wonderful Kortright East which makes it ideal for commuters but also close to many amenities. Step inside and find a handy two piece bathroom for your guests. The modern dark cabinet set in kitchen contrasts nicely with the bright white hard surface counter tops. There is plenty of room for the home chef here to work and with the open concept layout also entertain or watch the kids. The main floor is very bright and inviting but follow me upstairs to find 3 bedrooms, the family bath and the laundry room. Just off the primary bedroom you will find a walk in closet and another four piece bath for the ensuite. The basement is unspoiled and just awaiting your ideas so don’t wait book your showing today! (id:49187)
3102 - 1000 Portage Parkway
Vaughan (Vaughan Corporate Centre), Ontario
Location Location Location!! 2 Year New Tc4 At Vmc! 1 Bed + 1 Washrooms. 9' Ceiling, Sunny Bright Breathtaking and unobstructed NORTH Exposure. Large balcony and Functional Layout. Great Building Amenities. Steps To TTC, Metro Centre, YMCA. Easy Access To Ikea, Costco, Shopping Malls, And Major Hwys. Easy transit to York University! Must See! (id:49187)
1310 - 127 Broadway Avenue
Toronto (Mount Pleasant West), Ontario
Available immediately! New South Tower at Line 5 Condos At The Heart Of Yonge and Eglinton. Bright And Spacious excellent layout 1 Bedroom East facing Suite With Floor To Ceiling Window and an unobstructed view from a large balcony. lots of natural light. Gallery Kitchen with build in Appliances and lots of cabinets. Enjoy resort-like amenities including a pool, gym, sauna, rooftop deck, and 24/7 concierge service. Loblaws, LCBO, and Orange Theory Gym are close by. Just steps away from the Yonge-Eglinton subway, future line 5 subway, Restaurants& A Variety Of Retail Stores, shopping, entertainment, and more. Close to everything you need! Heat is Included. Student and Newcomers Welcome!! (id:49187)

