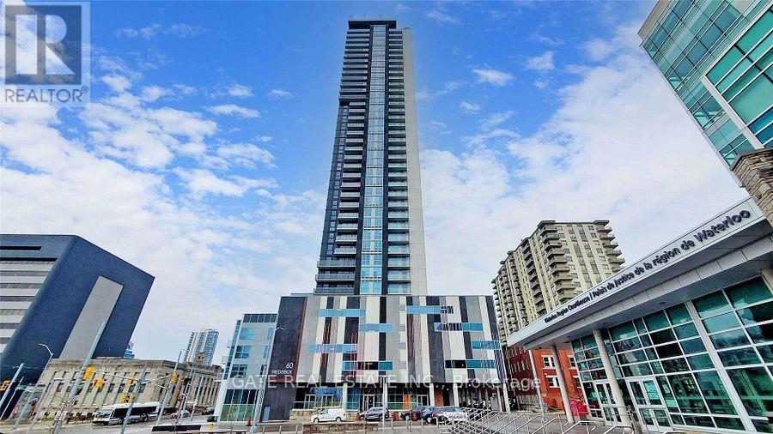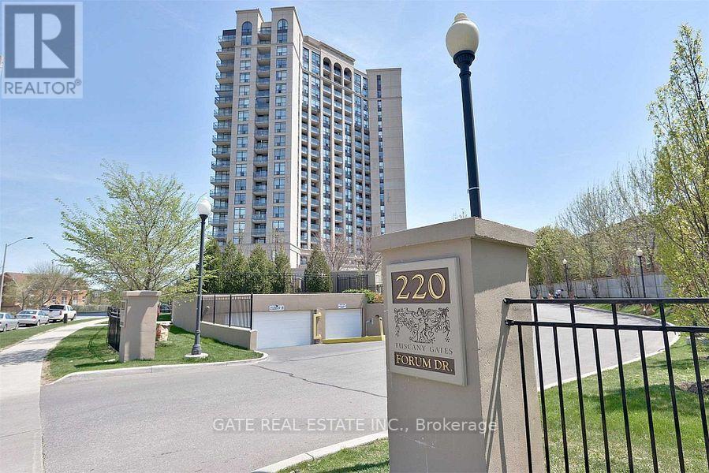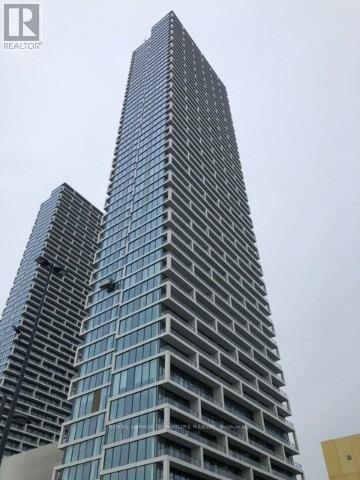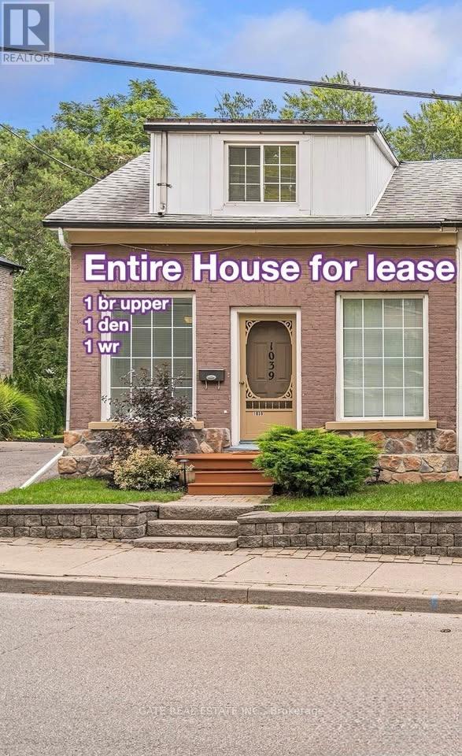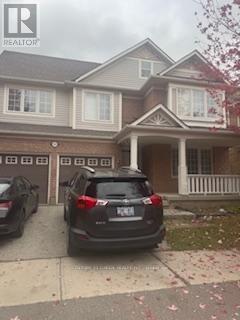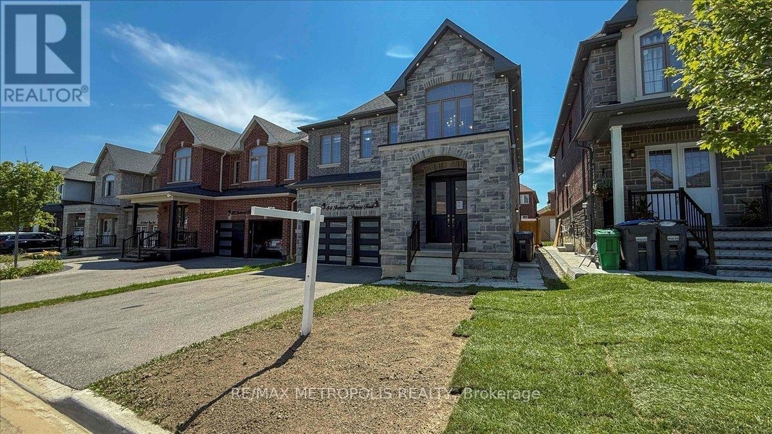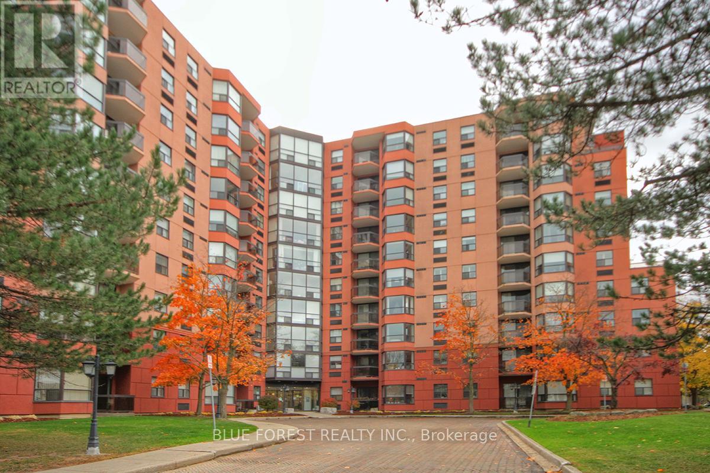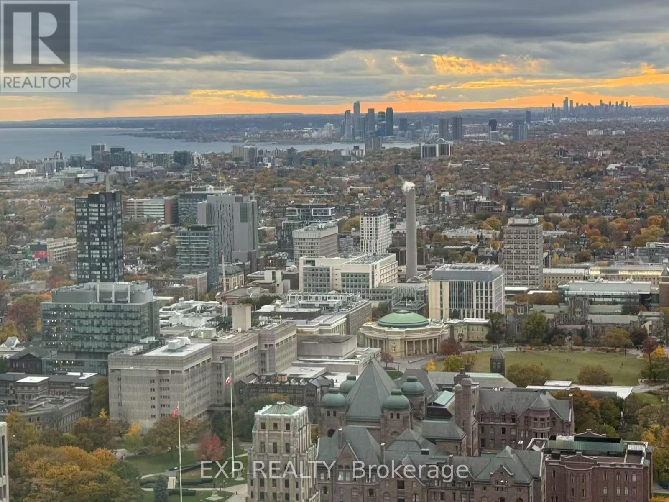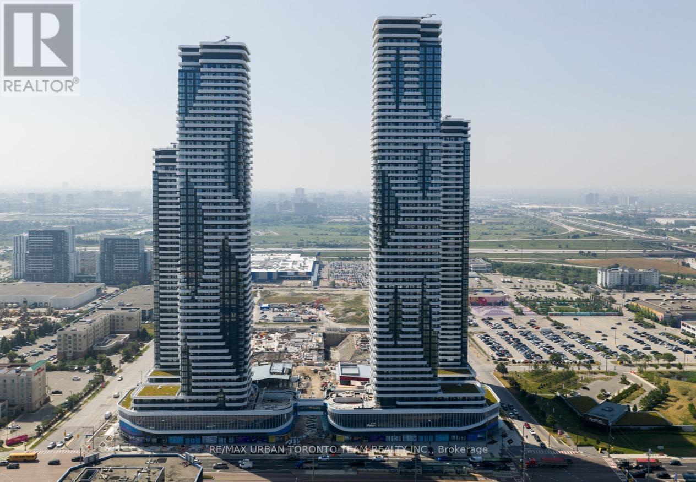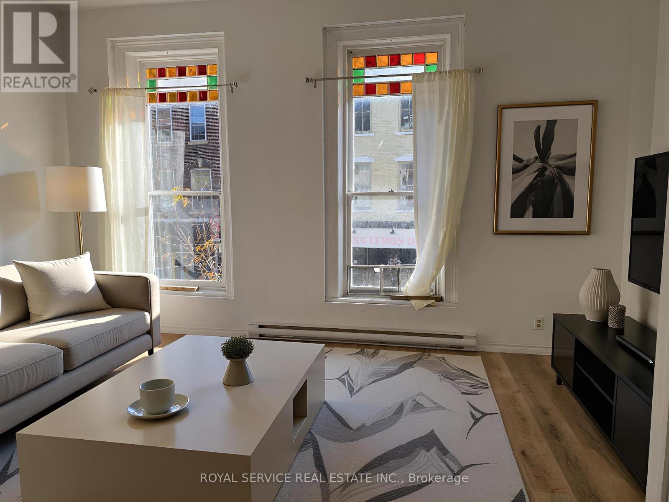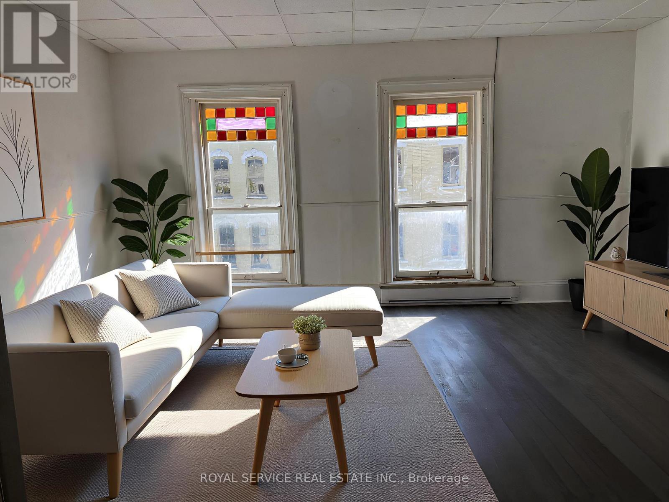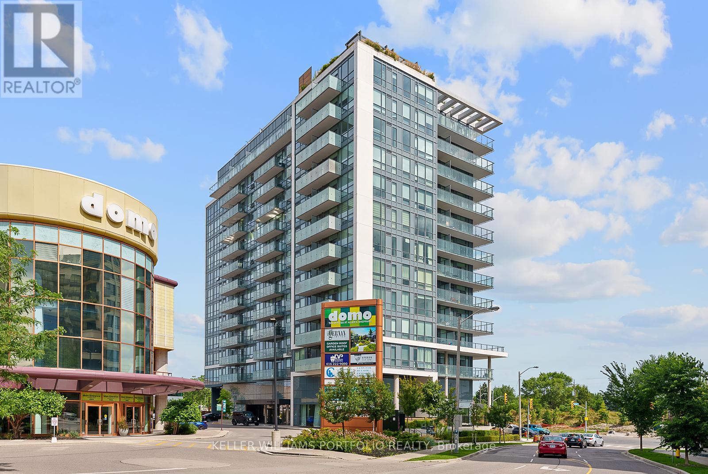3204 - 60 Frederick Street
Kitchener, Ontario
Your Search Ends Here! DTK Condo in the heart of Downtown Kitchener! High-floor unit with spectacular city views. Features an open-concept modern kitchen with granite counters, stainless steel appliances, and high ceilings. Floor-to-ceiling windows fill the space with natural light. Enjoy ultimate convenience with shops, restaurants, and transit right at your doorstep. Brand-new building with an impressive 97 Walk Score. Close to University of Waterloo, Wilfrid Laurier University, and GO Train to Downtown Toronto. (id:49187)
706 - 220 Forum Drive
Mississauga (Hurontario), Ontario
Prime Location in the Heart of Mississauga! Bright and spacious 1-bedroom unit featuring a sun-filled, unobstructed view and a private balcony to relax and enjoy the outdoors. Enjoy exceptional building amenities including 24-hour concierge, fitness centre, outdoor pool, billiards room, and party room. Conveniently located within minutes to Square One Shopping Centre, Hwy 403, Living Arts Centre, shops, restaurants, and public transit.. (id:49187)
5205 - 5 Buttermill Avenue
Vaughan (Vaughan Corporate Centre), Ontario
2 Bed/2Bath In Desirable Transit City 2 W/ Spectacular Clear South Viewt The Closest Walking Distance To VMC Subway Station And Bus Terminal. Direct Commute To Downtown And Core Areas Of Toronto Via Subway Bright Open Concept, Lots Of Sunshine, And Wide Balcony. Excellent 9-Feat Ceiling, Floor-To-Ceiling Windows. Minutes Access To Highway 400, 407, Ymca, Shops, Costco, Ikea, Vaughan Mills, Cineplex Movies, Parks. Tenant To Pay Hydro And Water. (id:49187)
1039 Dunbarton Road
Pickering (Dunbarton), Ontario
Spacious Vintage side-by-side duplex, 1-bedroom, 1-bathroom + Den home in a quiet Pickering neighbourhood. This property features a large private shared backyard with 1035 Dunbarton, perfect for outdoor private activities, and a bright open-concept living space. The kitchen offers ample storage, and the primary bedroom has generous closet space. Convenient location close to schools, parks,shopping, and just minutes from Highway 401 and GO Transit for easy commuting.Ideal for families or professionals looking for extra space. House available immediately! (id:49187)
(Second Floor) - 1543 Morse Place
Milton (Be Beaty), Ontario
Bright One Bedroom in a detached home for Lease in Milton. Discover a cozy second-floor Master bedroom Facing east, the room enjoys abundant natural morning light and offers exclusive use of a private bathroom. Shared access to a kitchen with 2 others . Features include:1 parking space inside the garage , All utilities shared 25% . Perfect for a single professional or student, this well-maintained home is located in a quiet family-friendly neighborhood with easy access to parks, trails, shopping, transit, and highways. Don't miss this opportunity for comfortable and convenient living in one of Milton most desirable communities! (id:49187)
84 Iceland Poppy Trail
Brampton (Northwest Sandalwood Parkway), Ontario
Welcome to 84 Iceland Poppy Trail, featuring 2930 square feet of above-grade living space and a 1365 square foot basement, as per MPAC. The main floor boasts a beautiful open concept design. The house is pre-wired for ceiling speakers throughout. The basement includes a theater room and a large bar, making it an ideal venue for hosting gatherings. The property is equipped with 200 amps of electrical service. It is conveniently located near schools, parks, highways, and restaurants!! A separate entrance to the basement. Please note that the property is being sold in 'as is, where is' condition. (id:49187)
611 - 600 Talbot Street
London East (East F), Ontario
Downtown living with comfort and convenience spacious 1-bedroom suite offering 820 sq. ft. of bright, open living with sunlit northwest exposure. Includes storage locker, underground parking, and access to a pool and sauna. Prime location just steps from Victoria Park, shops, restaurants, and essential services. (id:49187)
5811 - 8 Wellesley Street W
Toronto (Bay Street Corridor), Ontario
Living in the Clouds! Experience luxury on the 58th floor in this brand-new, never-lived-in 2-bedroom, 2-bath condo with a bright, open-concept layout and breathtaking panoramic views. Every bedroom features a window for natural light throughout.Located in the prestigious Yonge & Wellesley neighbourhood-steps to the TTC Subway, Yorkville, U of T, hospitals, restaurants, shops, and the Financial District.This stunning unit showcases high ceilings, stone countertops, premium flooring, and two full washrooms with elegant finishes. Enjoy privacy and sophistication on the floors.The building offers world-class amenities including a pool, gym, media room, lounge, and more. Truly a must-see - live above it all in unmatched urban luxury! (id:49187)
901 - 8 Interchange Way
Vaughan (Vaughan Corporate Centre), Ontario
Festival Tower C - Brand New Building (going through final construction stages) 583 sq feet - 1 Bedroom plus Den & 2 bathroom, Balcony - Open concept kitchen living room, - ensuite laundry, stainless steel kitchen appliances included. Engineered hardwood floors, stone counter tops. (id:49187)
Level 2 - 36 King Street W
Cobourg, Ontario
This is a really pretty, clean, bright, downtown apartment located above a hair salon. Big windows, high ceilings and outdoor patio space. In unit washer and dryer, living room, bedroom, office space. Access from King St or from the Covert St parking lot.This unit does not include parking but backs onto the Covert Street lot where monthly permits are available for purchase. Tenants pay their own, hydro/water through Lakefront Utilities. Tenant responsible for snow clearing and garbage. First and last month's rent deposit required along with rental application, employment letter, credit check and references. This is a non-smoking building. Apartment is unfurnished, staging items were for photos only. (id:49187)
Level 3 - 36 King Street W
Cobourg, Ontario
This is a really pretty, clean, bright, downtown apartment located on the third floor. Big windows, high ceilings and private outdoor patio space. In unit washer and dryer, living room, bedroom, second bedroom/office space. Access from King St or from the Covert St parking lot.This unit does not include parking but backs onto the Covert Street lot where monthly permits are available for purchase. Tenants pay their own, hydro/water through Lakefront Utilities. First and last months rent deposit required along with rental application, employment letter, credit check and references. This is a non-smoking building. Apartment is unfurnished, staging items were for photos only. (id:49187)
602 - 10 De Boers Drive
Toronto (York University Heights), Ontario
Beautiful 1 bedroom + den with 2 full bathrooms suite. Den is a separate room in prime location. Open concept living space. Building amenities include: party room, Concierge, outdoor terrace, dog spa/wash & more. Great location within walking distance to Sheppard West Subway. Close to grocery store, schools & parks. Short drive to Yorkdale Mall, 401, 400, York University, Downsview Park & more. (id:49187)

