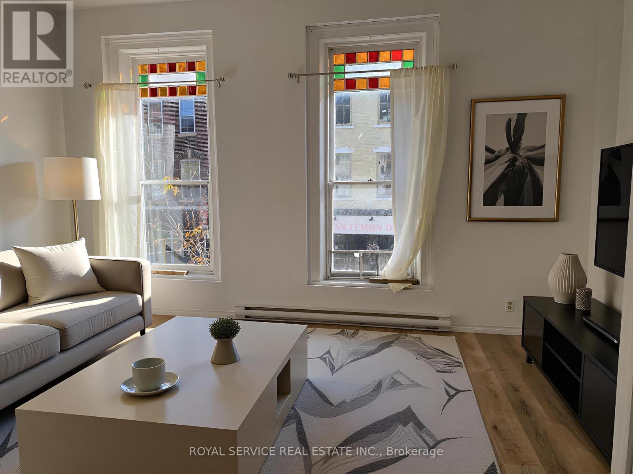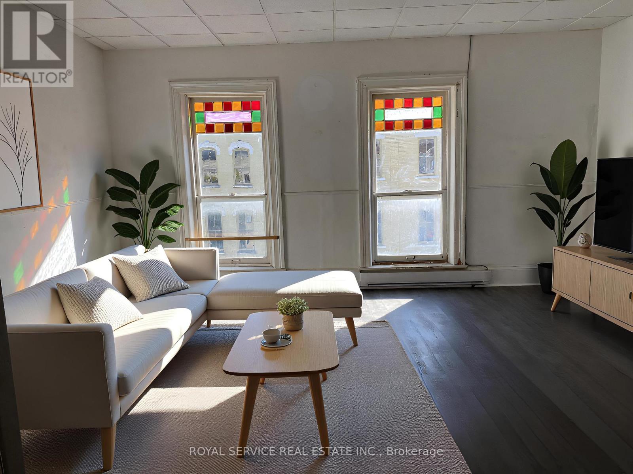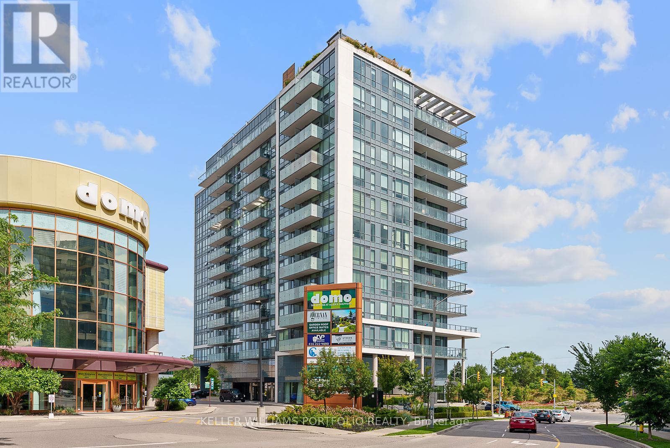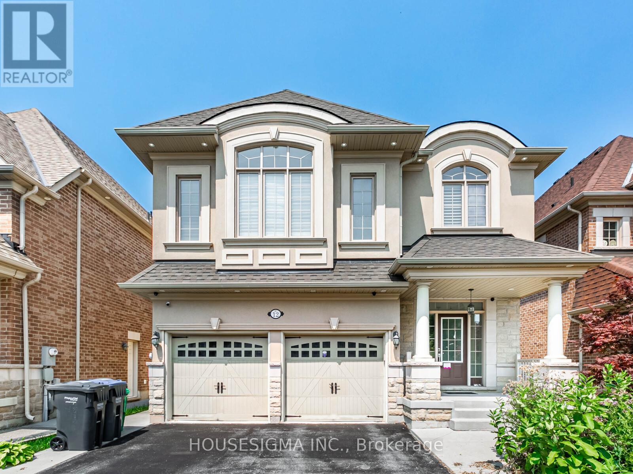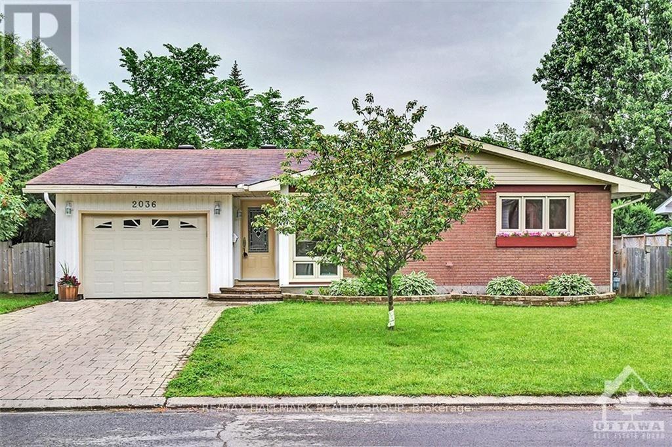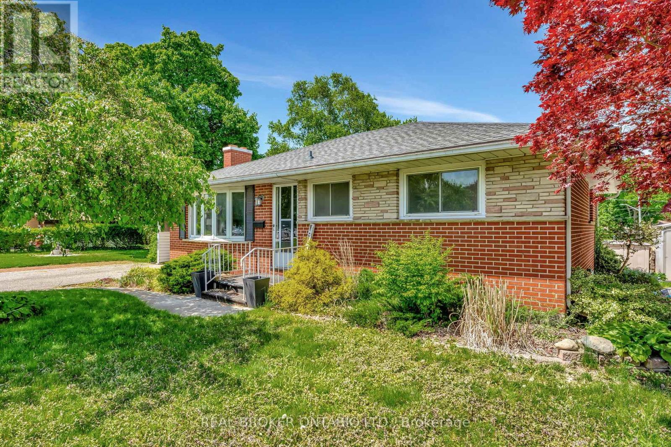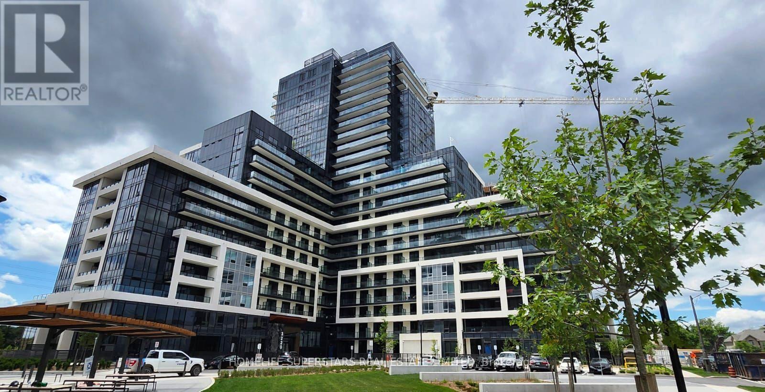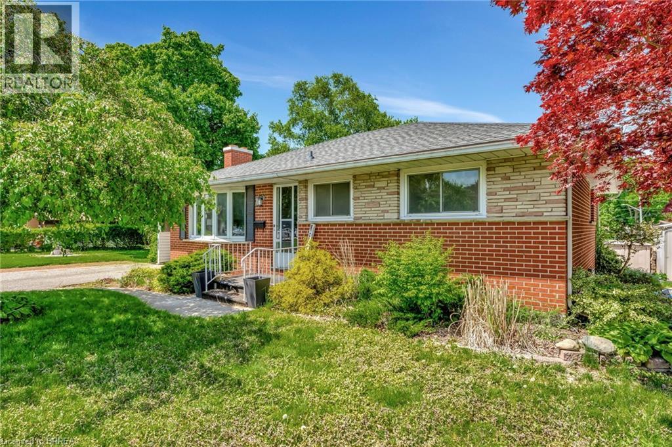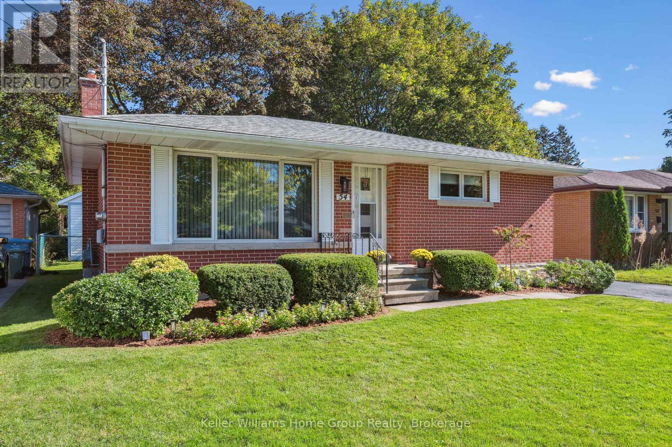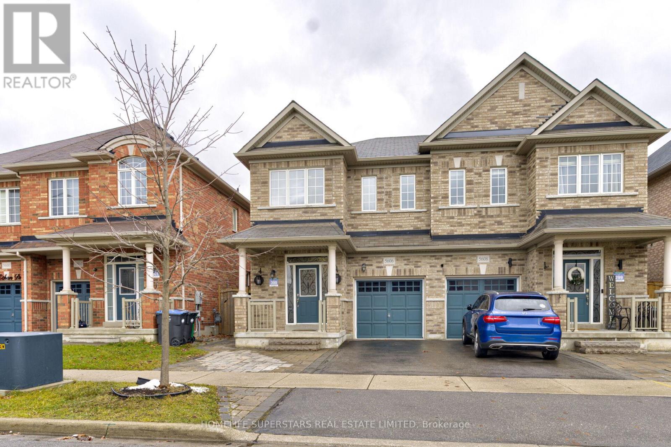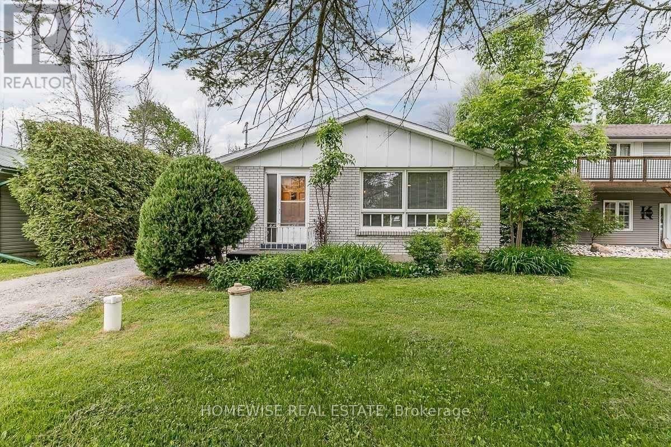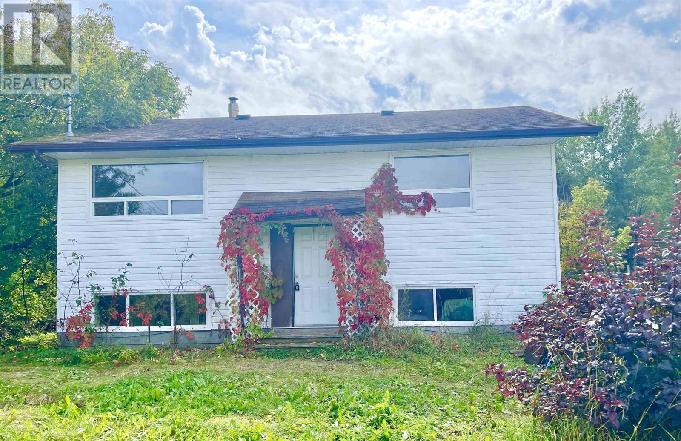Level 2 - 36 King Street W
Cobourg, Ontario
This is a really pretty, clean, bright, downtown apartment located above a hair salon. Big windows, high ceilings and outdoor patio space. In unit washer and dryer, living room, bedroom, office space. Access from King St or from the Covert St parking lot.This unit does not include parking but backs onto the Covert Street lot where monthly permits are available for purchase. Tenants pay their own, hydro/water through Lakefront Utilities. Tenant responsible for snow clearing and garbage. First and last month's rent deposit required along with rental application, employment letter, credit check and references. This is a non-smoking building. Apartment is unfurnished, staging items were for photos only. (id:49187)
Level 3 - 36 King Street W
Cobourg, Ontario
This is a really pretty, clean, bright, downtown apartment located on the third floor. Big windows, high ceilings and private outdoor patio space. In unit washer and dryer, living room, bedroom, second bedroom/office space. Access from King St or from the Covert St parking lot.This unit does not include parking but backs onto the Covert Street lot where monthly permits are available for purchase. Tenants pay their own, hydro/water through Lakefront Utilities. First and last months rent deposit required along with rental application, employment letter, credit check and references. This is a non-smoking building. Apartment is unfurnished, staging items were for photos only. (id:49187)
602 - 10 De Boers Drive
Toronto (York University Heights), Ontario
Beautiful 1 bedroom + den with 2 full bathrooms suite. Den is a separate room in prime location. Open concept living space. Building amenities include: party room, Concierge, outdoor terrace, dog spa/wash & more. Great location within walking distance to Sheppard West Subway. Close to grocery store, schools & parks. Short drive to Yorkdale Mall, 401, 400, York University, Downsview Park & more. (id:49187)
12 Bear Run Road
Brampton (Credit Valley), Ontario
Welcome to 12 Bear Run Rd, a beautifully crafted home nestled in the prestigious Credit Valley community. Set on a quiet, family-oriented cul-de-sac, this spacious residence features over 3,300 sq. ft. above grade, along with a thoughtfully finished basement that includes three additional bedrooms and two full bathrooms with a separate entrance perfect for extended family or guests.The main floor boasts 9-foot ceilings, a sleek modern kitchen and a central island, and a dedicated home office ideal for remote work or study. The primary bedroom offers a luxurious ensuite complete with double vanities, a soaker tub, and a separate glass-enclosed shower. A flexible loft area provides space for a second office, reading nook, or playroom. The additional upstairs bedrooms are generously sized, with two sharing a Jack and Jill bathroom and the third enjoying a private ensuite.Step outside from the kitchen into a beautiful backyard, ideal for entertaining or unwinding in a peaceful setting. This home offers the perfect balance of space, comfort, and elegance for modern family living. (id:49187)
2036 Kings Grove Crescent
Ottawa, Ontario
Stylish Minto Bungalow in a Prime Location! Enjoy the peaceful, tree-lined surroundings of this updated 3+2 bedroom Minto bungalow with attached garage. Contemporary design and thoughtful renovations blend comfort and style throughout. The inviting interlock driveway and landscaped gardens lead to a spacious double foyer and a bright, welcoming living room featuring a large corner window. French doors open to a charming dining room-perfect for hosting intimate gatherings. Impressive eat-in kitchen showcasing rich cabinetry, granite countertops, a large island, pots-and-pans drawers, spice rack, pantry, built-in desk, and stainless steel appliances. Patio doors extend your living space outdoors to a sunny deck and private garden. The tranquil primary bedroom includes a 3-piece ensuite and direct access to the deck, while two additional bedrooms offer generous space for family or guests. Main bath features a Neptune Jacuzzi tub for relaxation. The professionally finished lower level adds exceptional versatility with a spacious family room, two additional bedrooms, and a powder room-ideal for teens, guests, or home office use. Located steps from parks, the Ottawa River, and scenic parkway trails, this home is close to schools (including Colonel By Secondary with its renowned IB program), LRT, shopping, CSIS, CSE, and NRC. Available February 1st 2026, asking for a 2-4 year lease. Tenanted, need 24 hours notice for Showings. 48-hour irrevocable on all offers. Deposit: $7,200. (id:49187)
1017 Braeside Street
Woodstock (Woodstock - North), Ontario
Charming Main Floor Lease (all inclusive) in Family-Friendly Neighbourhood Welcome to this beautifully maintained main floor unit, offering comfort, convenience, and a place you'll be proud to call home. This bright and spacious layout features 2 bedrooms, a full 3-piece bathroom, and a stylish open-concept living and dining area-perfect for both relaxing and entertaining. The updated kitchen is equipped with modern appliances, ample cabinetry, and a functional layout ideal for everyday living. Enjoy private main floor laundry, exclusive use of the backyard, and parking for 2 vehicles. Located on a quiet, tree-lined street in a desirable neighbourhood, this home is just minutes from schools, parks, shopping, and highway access-making your daily commute and errands a breeze. Available for immediate occupancy. Basement not included. (id:49187)
1502 - 3220 William Coltson Avenue
Oakville (Jm Joshua Meadows), Ontario
Newer, Luxury, Premium Quality 2 bedroom, 2 baths spacious Corner Suite loaded with tons of upgrades, Large windows, Unobstructed Beautiful views, Higher ceiling, Modern Upgraded Kitchen with island, Upgraded Bath, Upgraded Flooring, Upgraded Appliances, A smart connect system Geothermal system. Digital Lock with Fob. Party Room, Close to Grocery Stores, Hospital, Park, Trails, Shopping, Restaurants, Go Transit Bus Station. Mins Drive to Sheridan College, UTM Campus & HWys,401,403,407 ,Queensway ,Go Train Station and Lakeshore. Compare with any other 2 bedroom and see the difference, This condo is designed with extra wide space, handicap accessibility (id:49187)
1017 Braeside Street
Woodstock, Ontario
Charming Main Floor Lease (all inclusive) in Family-Friendly Neighbourhood Welcome to this beautifully maintained main floor unit, offering comfort, convenience, and a place you’ll be proud to call home. This bright and spacious layout features 2 bedrooms, a full 3-piece bathroom, and a stylish open-concept living and dining area—perfect for both relaxing and entertaining. The updated kitchen is equipped with modern appliances, ample cabinetry, and a functional layout ideal for everyday living. Enjoy private main floor laundry, exclusive use of the backyard, and parking for 2 vehicles. Located on a quiet, tree-lined street in a desirable neighbourhood, this home is just minutes from schools, parks, shopping, and highway access—making your daily commute and errands a breeze. Available for immediate occupancy. Basement not included. (id:49187)
54 Ottawa Crescent
Guelph (St. George's), Ontario
STEP INSIDE THIS SOLID BRICK BUNGALOW and you'll immediately feel the care and pride that has gone into maintaining it for almost 30 years. The main floor offers a comfortable and practical layout with two spacious bedrooms and a formal dining room; perfect for hosting family dinners or easily converted back into a third bedroom or home office. Peek under the carpet and you'll find the original hardwood floors, ready to be revealed and with a little luck, restored to their former glory. The bright kitchen offers plenty of workspace and walks out through sliding doors to a private rear deck and fenced yard, creating a natural flow between indoor and outdoor living. The lower level is fully finished, adding even more versatility to the home. A large rec room provides space for movie nights, hobbies, or a kids' play area, while the additional bedroom and three-piece bath make it ideal for guests or extended family. There's also plenty of storage space to keep things organized and out of sight. Outside, the property continues to impress with parking for four or more vehicles, a detached single garage complete with a workshop area, and a handy storage shed. The backyard offers privacy and a quiet spot to enjoy your morning coffee or unwind at the end of the day. Set in a convenient, family-friendly location close to schools, the library, parks, and everyday amenities, this home combines lasting quality with comfort and practicality. A truly welcoming space ready for its next chapter. (id:49187)
5606 Ethan Drive
Mississauga (Churchill Meadows), Ontario
Welcome to Churchill Meadows! This semi-detached home, adorned with stone and brick accents 3 Bedrooms 4 Bathrooms, 9ft ceilings and quality laminate flooring on Main Floor,2nd floor and Basement. This great home showcases a stunning Modern kitchen , granite counters and stainless steel appliances. Very spacious primary suite complete with a walk-in closet and a large 4-piece ensuite with a soaker tub and a shower. The additional 2 bedrooms offer plenty of space for kids or a home office. Ideally Located Within Walking Distance To Sobeys, Tim Hortons, Shoppers, Banks, Parks, Churchill Meadows Community Centre/Sports Complex. Close To Highway 403/ 401/ 407 & Meadowvale GO Station !! Complete basement apartment with Kitchen & Bath. (id:49187)
506 Duclos Point Road
Georgina (Pefferlaw), Ontario
Discover this charming 2-bedroom, 1-bathroom bungalow nestled in the sought-after Duclos Point community. With a bright, open layout and a spacious backyard, this home offers the perfect retreat for outdoor enthusiasts. Enjoy exclusive private beach access, where swimming, boating, and winter activities like snowmobiling and ice fishing await just steps from your door. Conveniently located near all amenities and the shores of Lake Simcoe, this peaceful getaway is just a 45-minute drive from the GTA. Move in and start making memories! (id:49187)
508 Hwy 594
Machin, Ontario
Country living awaits! A blank canvas awaits you in this solid 816 sq ft, 2 +2 bedroom, 1 bathroom home. Built in 1982 the home is set back from the street with a beautiful grove of pines in the backyard. Start your country life dream in Machin with this beauty. Call today to book a viewing. (id:49187)

