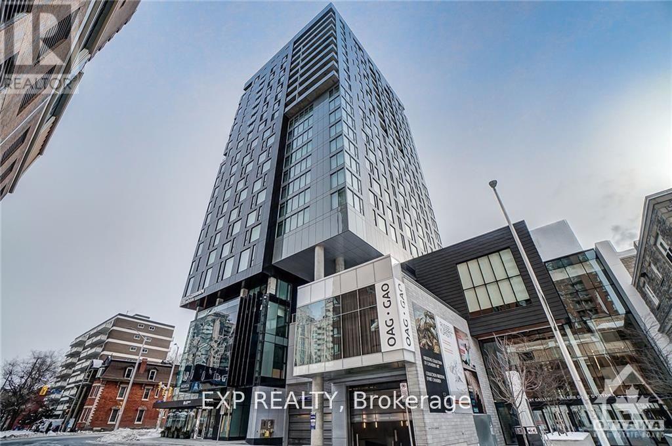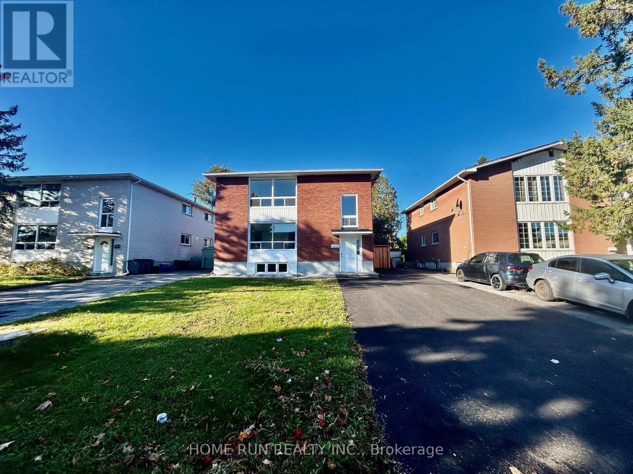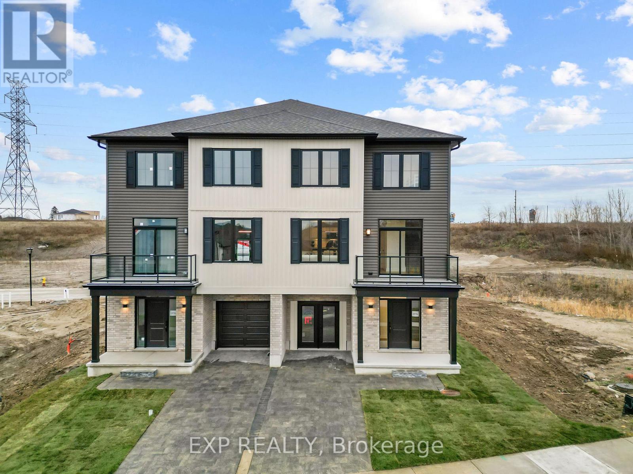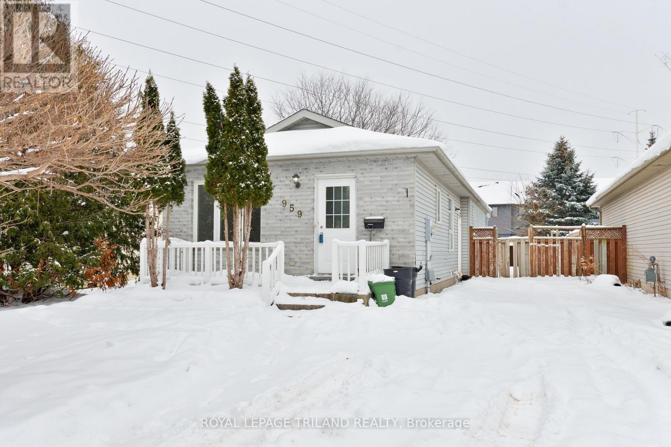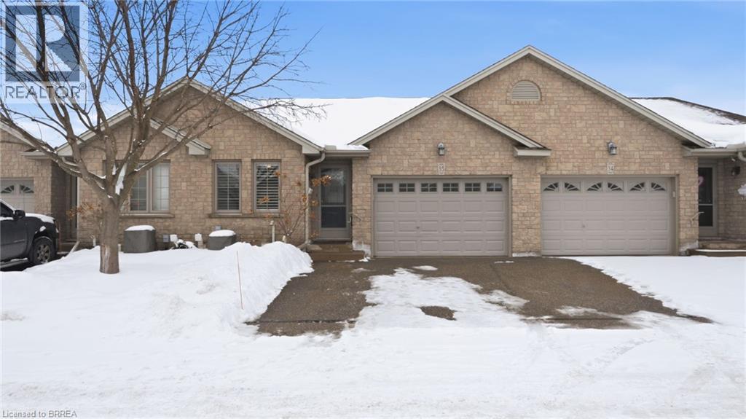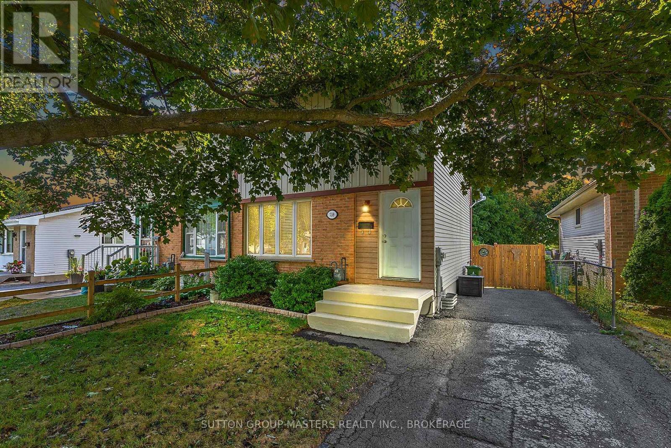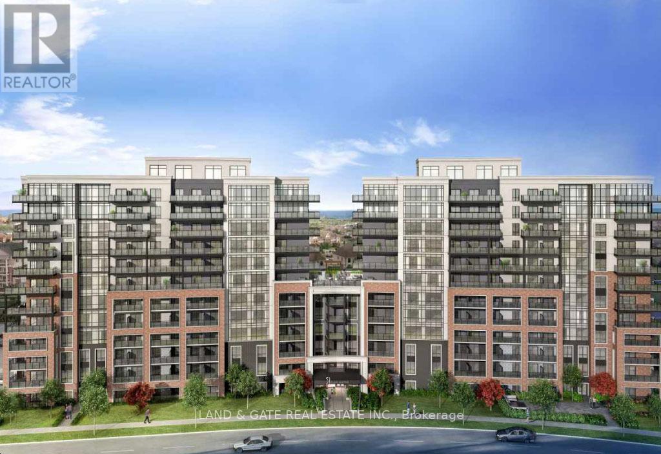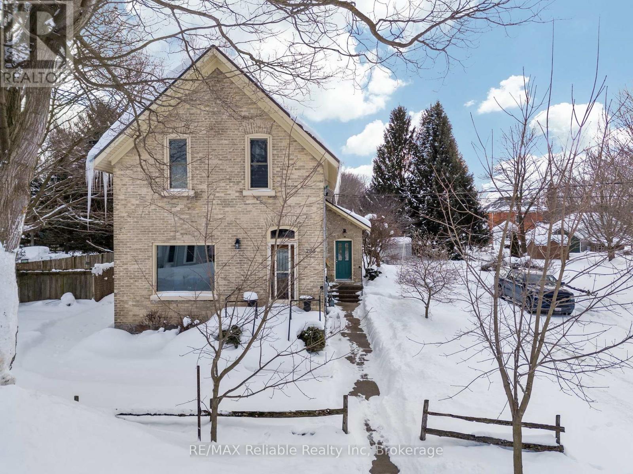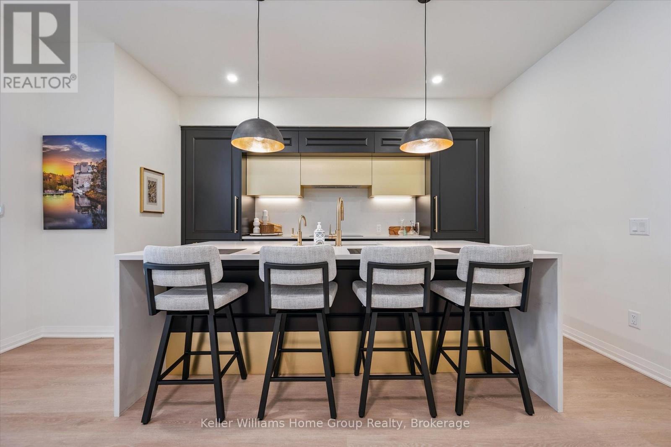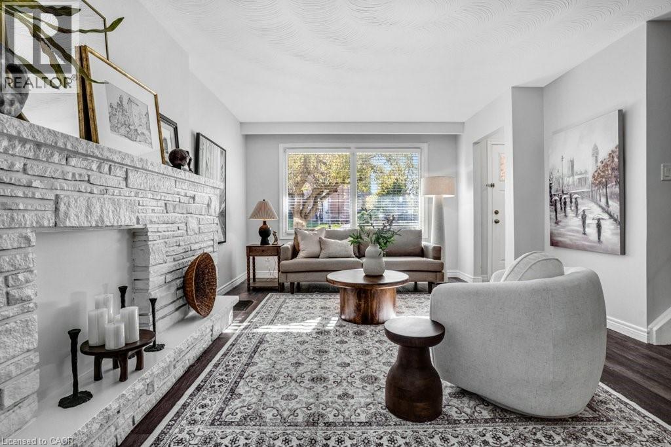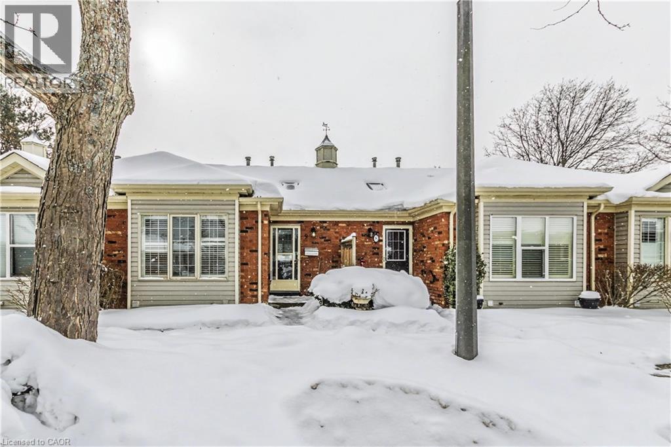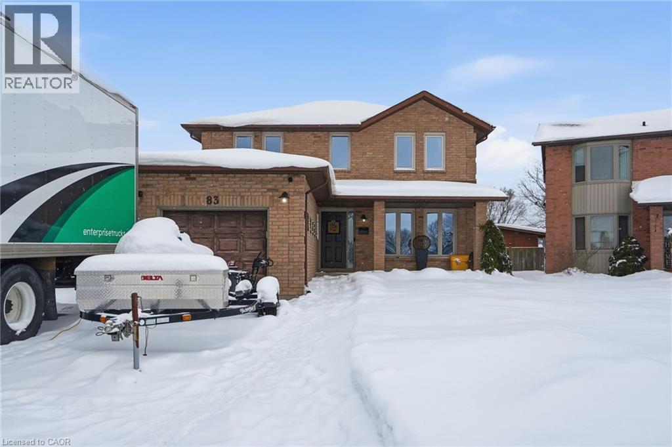2201 - 20 Daly Avenue
Ottawa, Ontario
Welcome to urban living at its finest! This bright and spacious 1-bedroom, 1-bathroom condo is ideally located at 20 Daly Avenue in the heart of downtown Ottawa. Situated on the 22nd floor with an east-facing exposure, this unit offers stunning panoramic views from the private balcony-perfect for enjoying beautiful sunrises or relaxing after a long day.The open-concept layout features a bright and airy living space highlighted by floor-to-ceiling windows that flood the unit with natural light. The modern kitchen seamlessly connects to the living area, offering both style and functionality-ideal for everyday living and entertaining. Enjoy unbeatable convenience with a 10-minute walk to the Rideau Centre, University of Ottawa, and an array of shopping, dining, and entertainment options. Public transit is just steps away, making commuting effortless.This unit includes one underground parking space and a secure storage locker. Building amenities feature a fully equipped fitness centre with cardio machines, yoga space, and weight training area. Perfect for professionals, students, or investors seeking a low-maintenance lifestyle in a prime downtown location. Book your showing today! (id:49187)
3 - 1436 Bellamy Street
Ottawa, Ontario
Very spacious 3 bedrooms 1 bath apartment located on convenient Carleton Square community. Brand new finished apartment in the basement in a legal Triplex. Spacious living room with big windows to bring in tons of nature lights. Good size kitchen with Quartz countertop, 3 good size bedrooms. 5 brand new appliances. In unit laundry and furnace, separate hydro and gas meters. Walk to Carleton U, Hogsback Falls , Moneys Bay Park and Beech and all the amenities! Water and Hot water tank rent included. (id:49187)
10 - 2605 Kettering Place
London South (South U), Ontario
Designed as London's most attainable new home condominium community, every residence in this collection is an end unit, providing exceptional natural light, enhanced privacy, and a sense ofopenness that reflects the interior design vision. Inspired by natural tones and modern functionality, the homes feature a warm streetscape palette carried inside to create an inviting atmosphere for growing families, first time buyers, and newcomers establishing roots in the city. Offering approximately 1,795 square feet above grade as per builder plans, this three storey back to back semi centres everyday living around a bright open concept main floor with nine foot ceilings, waterproof luxury laminate, and a quartz kitchen with upgraded cabinetry that extends to a glass railed balcony suited for morning coffee or relaxed entertaining. The ground level Flex Room offers versatility for a home office, fitness area, playroom, or guest space, while the upper level unites three bedrooms and two full bathrooms. The primary suite stands out with an oversized layout currently staged with a king sized bed, a large walk in closet, an ensuite w/double vanity, and a modern plate glass walk in shower. Powder rooms on both the entry and main levels add everyday convenience, and the built-in garage with a Wi-Fi enabled opener pairs with a private driveway to offer secure, effortless parking. Nearby parkland and walkable amenities enhance everyday living, with Sheffield Park, playgrounds, sports centres, and the Thames River trail network all within easy reach. The community benefits from quick access to Highway 401, London's industrial park, East Park, and national retailers like Costco, supporting long term value for both end users and investors. Built by Johnstone Homes, a trusted London builder with more than thirty five years of experience, Parkside brings together quality materials, modern design, and low maintenance living in a location defined by nature, neighbourhood, and convenience. (id:49187)
959 Prosperity Court
London East (East D), Ontario
Excellent turnkey student rental opportunity located just 500 metres from the main gates of Fanshawe College. This fully renovated bungalow offers strong income potential in one of Londons most reliable & high demand rental markets, with close proximity to public transit, grocery stores, restaurants, parks, & major amenities along Oxford Street East & Highbury Avenue. This property also presents an ideal investment for parents with children attending Fanshawe College, offering the ability to house students while offsetting ownership costs with rental income. The main floor offers 3 bedrooms, a bright & sun filled living & dining area, & a full four piece bathroom with updated tub surround & quartz topped vanity. Recent renovations include luxury vinyl plank flooring throughout the living room, dining area, kitchen, hallway & bathroom, with the bedrooms finished in laminate flooring. Freshly painted throughout, the updated kitchen features high gloss Ikea cabinetry, quartz counters, & stainless steel fridge & stove.The lower level has also been fully updated & provides three additional bedrooms, a spacious living room, a three piece bathroom, & laundry area, all finished with luxury vinyl plank flooring. Updated light fixtures throughout complete the modernized interior. The exterior offers a stamped concrete driveway & walkway with parking for four vehicles, & a spacious fully fenced backyard ideal for tenant use. Major updates include shingles replaced in 2018 & a new furnace in 2025. The property has not been occupied since renovations were completed, allowing a new owner to start fresh with selecting their own tenants. Prior to updates the home was consistently rented, with the most recent rent at $3200 per month. With the extensive upgrades already completed, the property presents excellent potential for increased rents, strong cash flow, & long term investment value in a proven student rental location just steps from Fanshawe College. (id:49187)
19 Hanlon Place Unit# 35
Paris, Ontario
Welcome to easy living in this meticulously maintained home located in the desirable south end of Paris. Bright and inviting, the open-concept layout with vaulted ceilings and crown moulding creates a cheerful, airy feel throughout the main living space. The kitchen features a large peninsula with ample prep and seating space and flows seamlessly into the living and dining area, with patio doors leading to a private deck, no neighbouring windows overlooking the deck, perfect for relaxing outdoors. The carpet-free main floor offers a spacious primary bedroom overlooking the backyard, a second bedroom with double closet, and convenient main floor laundry with direct access to the garage. The finished basement provides excellent additional living space with a large recreation room featuring pot lights and crown moulding, a generous third bedroom with walk-in closet, and plenty of storage including a storage room and oversized utility room. Located in a welcoming community in the south end of town, you’ll appreciate quick access to Highway 403 while enjoying a quiet neighbourhood setting. Move-in ready and thoughtfully cared for, simply unpack and enjoy. (id:49187)
759 Somerset Crescent
Kingston (North Of Taylor-Kidd Blvd), Ontario
Welcome to this charming 3-bedroom semi-detached home in the highly sought-after Sutton Mills neighborhood. With schools, parks, public transit, the library, and shopping just minutes away, convenience is right at your doorstep. Step inside to find a bright and spacious living room that flows seamlessly into a large eat-in kitchen. From here, walk out to your private rear deck with gazebo the perfect spot for summer BBQs or relaxing evenings. Upstairs, you'll find three cozy bedrooms and a 4-piece bathroom with updated tub surround. Downstairs, the fully finished basement offers a comfortable rec room, complete with a 3-piece bath, ideal for movie nights, guests, or extra living space. The home sits on a deep lot, giving you a backyard with endless possibilities for family fun and entertaining. Notable Updates: Attic has been thoroughly inspected, and inuslation upgraded and topped up to R60 level; All ducts cleaned July 2025, New bathroom floor and front entry closet doors (2025),New window in basement and new window in basement bathroom (2024), New basement flooring (2023), Shingles (2021), Furnace (owned) & hot water tank (rented) (2013), Central air (2014), Complete lower-level renovation w/ 3-pc bath & window (2016), Solid oak railing & banister (2015), New deck, fence & gate, All new trim, casing & interior doors. This home combines comfort, convenience, and updates you'll appreciate and is ready for you to move in and enjoy! (id:49187)
51 - 51 Clarington Boulevard
Clarington (Bowmanville), Ontario
Experience refined condo living at Modo Condos, 51 Clarington Blvd in Bowmanville. This modern suite offers a thoughtfully designed open-concept layout, stylish finishes, and a private balcony for outdoor enjoyment. The unit includes underground parking, an owned locker, and exceptional value with heat and internet included in the rent. Residents enjoy access to upscale building amenities including a fully equipped fitness centre, elegant meeting/party room, rooftop terrace, and secure entry with security features, offering both comfort and peace of mind. Ideally located near shopping, dining, transit, and major commuter routes, Modo Condos delivers a sophisticated, low-maintenance lifestyle. (id:49187)
293 Drummond Street
North Huron (Blyth), Ontario
Solid brick home with loads of character, the main level features family room overlooking great backyard , 3 piece bathroom, eat in kitchen plus separate dining area with gorgeous wood ceiling. The bright living room is great for entertaining and leads to the open staircase. The upper level has three average sized bedrooms and a three piece bathroom with a great soaker tub. The exterior brick is in good condition along with a metal roof approx. 9 years old. The amazing lot and half gives lots of space for family, 99 feet frontage with 165 feet deep in a good Residential area. (id:49187)
31 - 6523 Wellington Road 7
Centre Wellington (Elora/salem), Ontario
Experience refined executive living at the iconic Elora Mill Residences. This beautifully appointed Penstock Suite offers 721 sq ft of sophisticated interior space complemented by a 98 sq ft private terrace with unobstructed riverfront views. Perfectly positioned along the riverwalk and just steps from Elora's acclaimed boutiques, dining, and pubs, this residence delivers an unparalleled blend of tranquility and village charm. The open-concept design showcases a sleek, contemporary kitchen flowing into a sun-filled living and sleeping area, all framed by stunning water views. Fully furnished and available immediately, this is an ideal weekend retreat, home base for traveler or urban professionals seeking a small town escape. Residents enjoy premium amenities including underground parking, elegant common spaces, a state-of-the-art fitness and yoga studio, and a resort-style outdoor pool. With exceptional finishes, breathtaking surroundings, and effortless luxury, Elora Mill Residences sets the standard for upscale living. (id:49187)
262 Westcourt Place
Waterloo, Ontario
Modern Living Meets Ultimate Convenience! Why rent when you can own a home that pays for itself? Whether you're a first-time buyer or savvy investor this freshly painted 4-bedroom home in a vibrant neighbourhood delivers. Enjoy the peace of mind that comes with recent 2025 upgrades, including a bright, modern kitchen and a clean, neutral palette. The main floor offers a spacious living area, 2pc powder room and a versatile main-floor bedroom offering flexibility as a den, home office, or additional living space with a walkout to the backyard. Upstairs there are 3 bedrooms with vaulted ceilings and a 4pc main bath. Walk to your morning coffee, bike to the University, and enjoy the best of Waterloo’s amenities just steps away. This wonderful home is ready for you to move in!! (id:49187)
175 Fiddlers Green Road Unit# 9
Hamilton, Ontario
Perfect for 1st time buyers/ downsizing/ Snowbirds. this 1+1bedrm townhome is perfectly located between the Hwy and local shopping. Main floor family room with H/W floors, Gas fireplace, California shutter's. Full kitchen with outside entry to patio. Main floor bedroom with plenty of closet space, California shuttlers. Main floor 3 pce bath. Lower level is fully finished and includes Rec room, bedroom and second 3 piece bathroom. Low maintenance, easy living in a quiet complex. (id:49187)
83 Briarsdale Crescent
Welland, Ontario
Welcome to this beautifully cared-for 2-storey home, perfectly located in the highly sought-after north end of Welland. From the moment you arrive, you’ll notice how well this home shows, reflecting pride of ownership throughout and offering a comfortable, welcoming atmosphere ideal for family living. The main level provides a functional layout with bright, inviting living spaces designed for both everyday life and gathering with loved ones. Upstairs, generously sized bedrooms offer plenty of room for growing families, quiet evenings, and restful nights. Step outside to your private backyard retreat, where summer memories are waiting to be made. The above-ground pool is perfect for kids, entertaining friends, or cooling off on warm days. With no rear neighbours, you’ll enjoy rare privacy and a peaceful setting, while the walking trail directly behind the home invites evening strolls, bike rides, and outdoor adventures right from your own backyard. Located in a family-friendly neighbourhood close to schools, parks, shopping, and amenities, this home offers the ideal balance of comfort, convenience, and lifestyle. Whether you’re hosting backyard barbecues, watching the kids play, or enjoying quiet mornings, this north end Welland home is a place where lasting memories are made. (id:49187)

