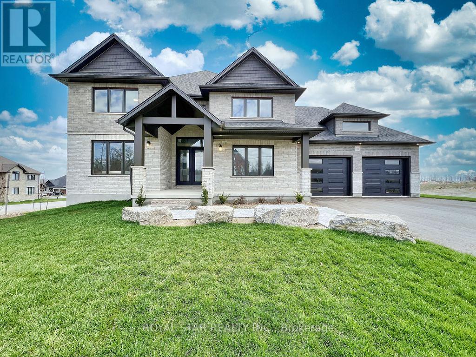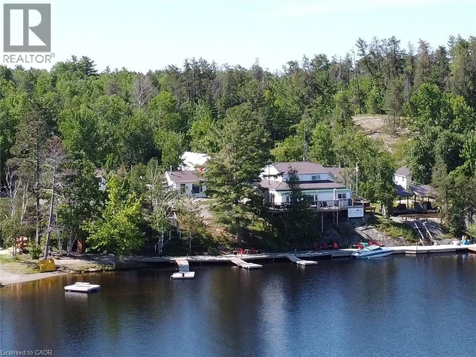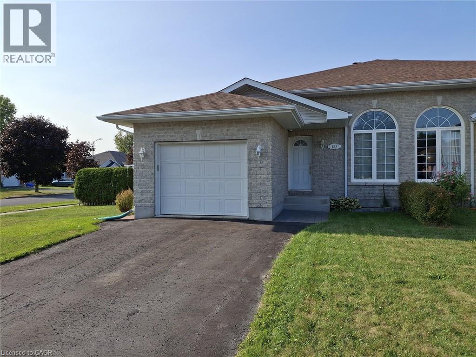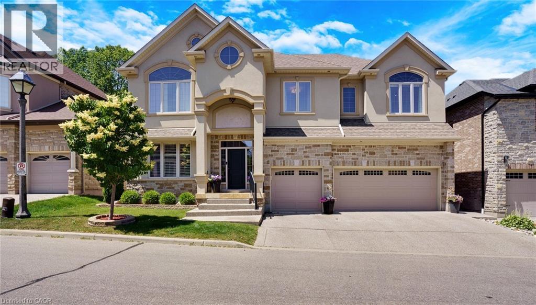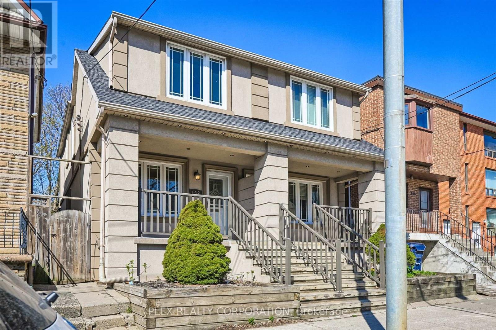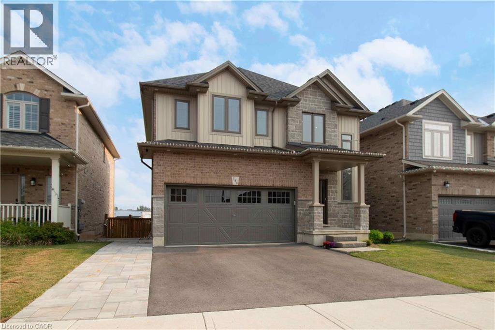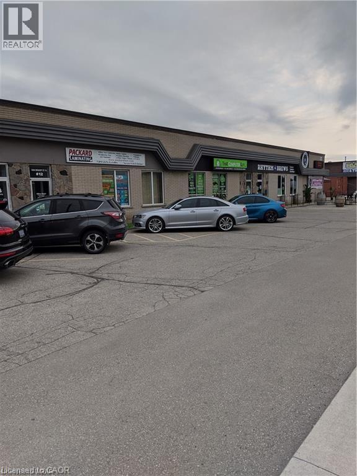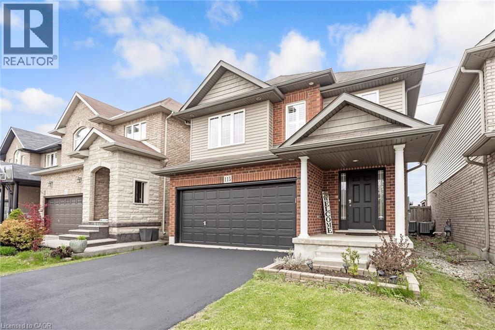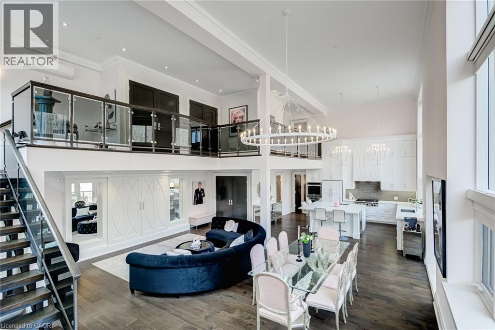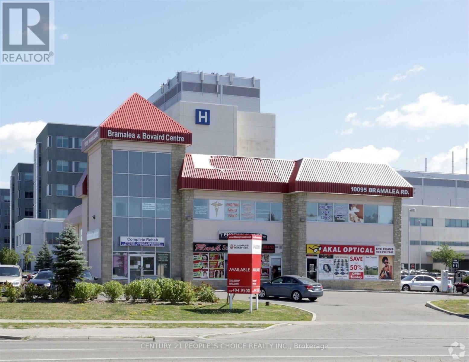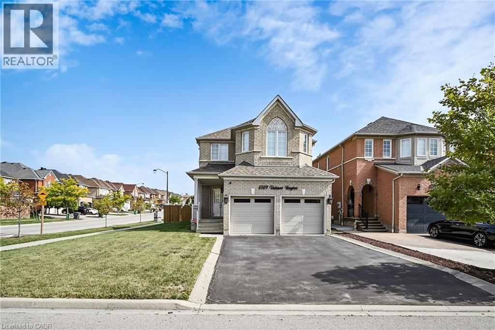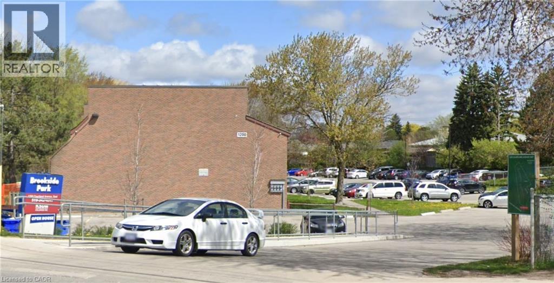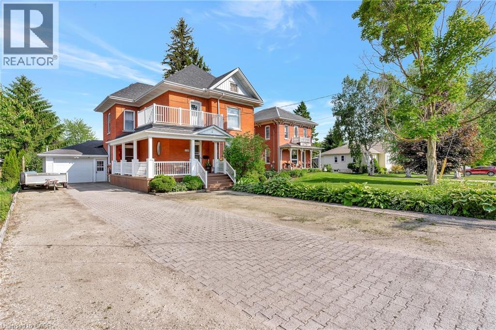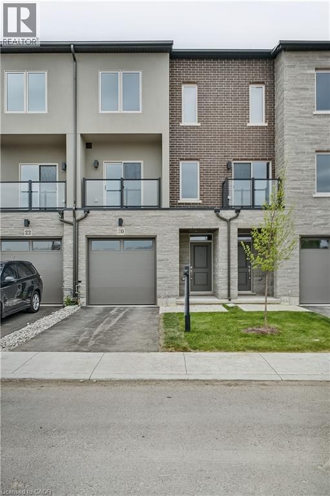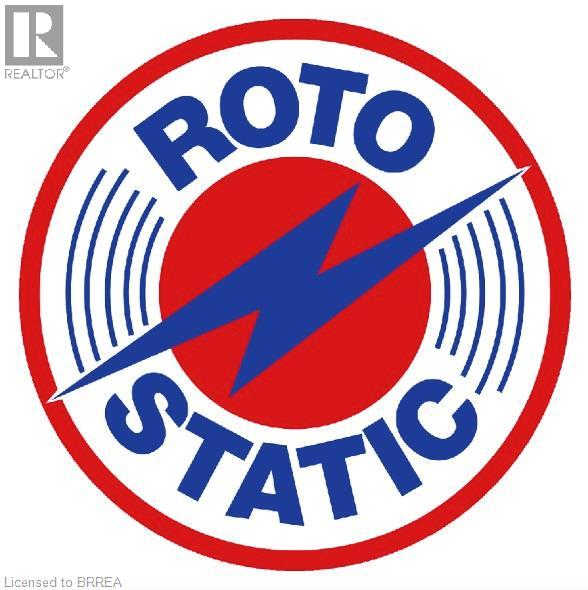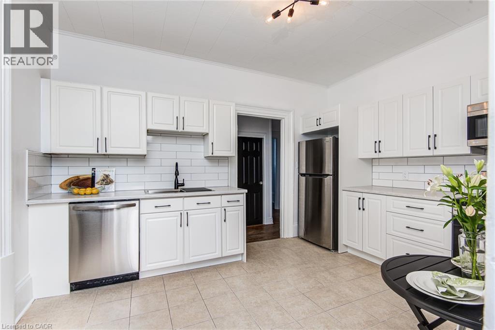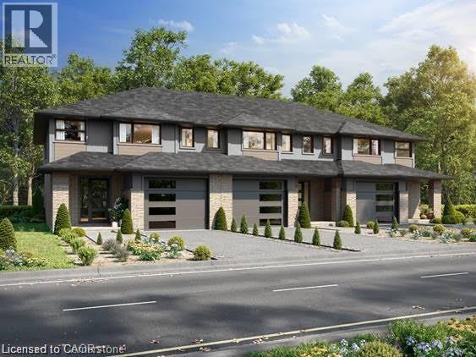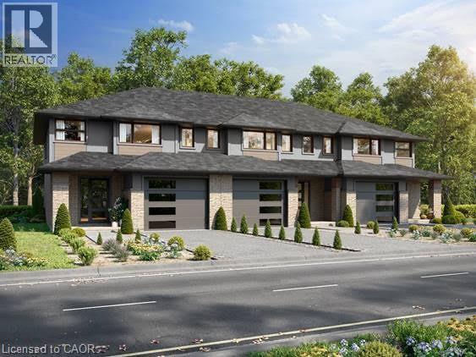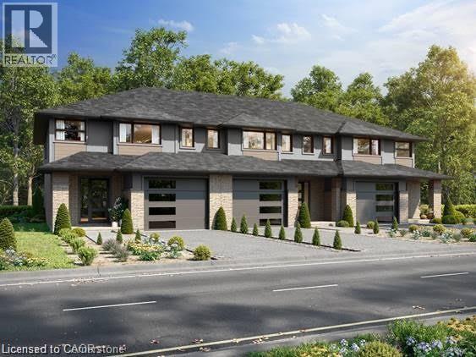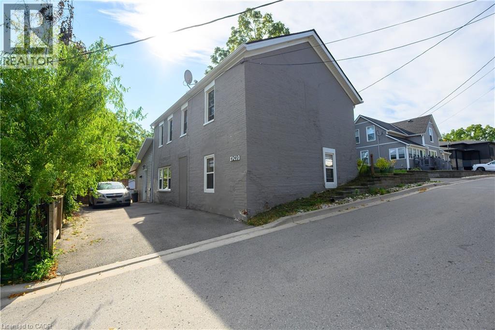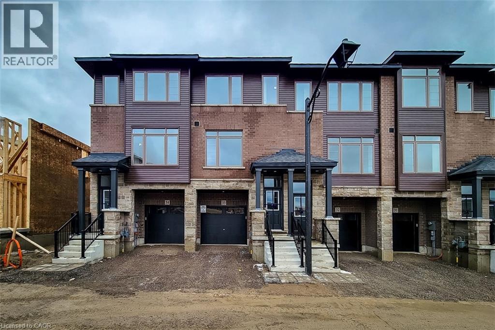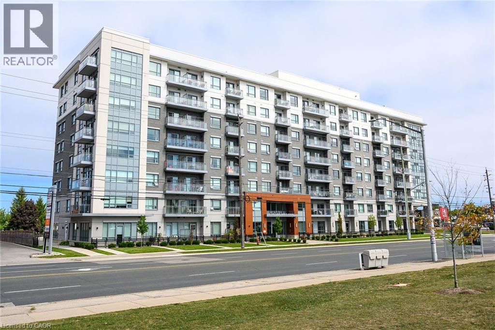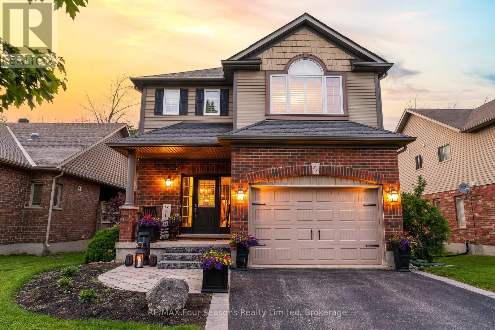38 Charles Currie Crescent
Erin, Ontario
Brand New Thomas field Home On 1/2 Acre Lot With Random 3 Car Garage, Paragon Kitchen, Large Window In Basement and Workout. Master Bedroom With Walk-In Closet and Beautiful Ensuite. Two Bedroom Have a Jack and Jill Bathroom. Second Master Bedroom has Separate Full Bathroom. Locate In Ospringe Highlands in New Community. Main Floor Has Full Bathroom With Standing Shower. EXTRAS: Brand New Home With Tarion Warranty and House Is Carpet Free. An Annual Fee Of $294.25 (Wellington Common Elements) (id:49187)
566 Musky Island Road
St. Charles, Ontario
Mashkinonje Resort (Formerly known as Mashkinonje Lodge & Lucky Strike Camp) is a Northern Ontario cottage rental resort for fishing, family vacations and outdoor enthusiasts. The resort is located about 4 hours from downtown Toronto in a truly unique setting on the famous West Arm of Lake Nipissing adjacent to the majestic Mashkinonje Provincial Park. It is a road access resort with unique self-contained cabins and a spectacular waterfront making it a premier Northern Ontario destination. The unique and charming accommodations have fully self-contained kitchens, 3-piece washrooms, private decks, fire pits and BBQs. There are extensive docking facilities that will ensure the safety of boats and provide easy access to the water anytime of the day. Amenities include sandy beach, outdoor games room, boat rentals, free use of paddle boards, kayaks, kids play area, and horseshoes – to name a few. It is also a pet friendly resort. The property is 8.5 acres in size with 900 ft of shoreline. It includes 11 cottages, a 3/4 bedroom lodge (currently occupied by owners), office, double car garage/shop, outdoor kitchen with pizza oven and smoker, a fish cleaning house, lake view deck, boardwalk and more. (id:49187)
153 Heritage Place
Cornwall, Ontario
Deluxe semi-detached backsplit on spacious corner lot, with large fenced yard and cedar hedge for privacy. Well maintained all-brick construction on a low-traffic crescent. Carpet free with large finished basement. 10'x 12' rear balcony with ground floor walkout below. Many extras can be included. Updates: Central vacuum (2022),Roof (2019), Hot water tank (2022), 2-stage variable speed high efficiency (96%) furnace (2022), 2.5 ton 14 SEER A/C (2023), 10'x 8' storage shed (2024), DSC alarm system, Exterior PoE video cameras, Generator ready with AC panel interlock, two NG outlets / L14-30P inlet boxes. (id:49187)
258 Edgewater Crescent Unit# 8
Kitchener, Ontario
Welcome to Unit 8, 258 Edgewater Crescent — a home that offers space, comfort, and a peaceful natural backdrop. Backing onto a forest with a flowing creek, this property feels like a private retreat while still being just minutes from everyday conveniences. The upper level includes four spacious bedrooms, one of which is currently set up as a walk-in dressing room. A fifth bedroom is located in the fully finished walkout basement, complete with a large walk-in closet, ideal for guests or extended family. With three full bathrooms upstairs, a main floor powder room, and another full bathroom with a built-in sauna downstairs, this home is well-suited for families of all sizes. The grand living room opens onto a massive sixteen by forty foot waterproof deck, offering views of mature trees and the creek below, a perfect extension of your living space. Downstairs, the basement features a theatre room, a second kitchen with a custom wine cabinet, and a spacious family room, making it a versatile area for entertaining or multi-generational living. A separate four-season room, completed in 2019, sits off the large covered patio for year-round enjoyment. This home also features a triple car garage, reverse osmosis system in the kitchen, and a water leak detection system. These thoughtful upgrades add comfort, function, and peace of mind. Set on a quiet street in a desirable neighbourhood, this beautifully maintained home is a rare opportunity to enjoy privacy, space, and convenience all in one. (id:49187)
192 Coxwell Avenue
Toronto (Greenwood-Coxwell), Ontario
Three Bedroom, Two Bathroom House available for lease. This property offers the perfect balance of comfort, style and functionality. Bright open concept main floor with many modern finishings. Close to schools, parks and other amenities. Conveniently located around the corner from Little India and steps to the shops on Coxwell. TTC stops near front door. $3400 a month plus utilities. (id:49187)
9 Meadow Lane Unit# B
Dundas, Ontario
Are you a skilled cabinet manufacturer looking to expand into a larger industrial setting? You will be pleased to find this 2000 sq ft shop, currently setup with all the right equipment, ready to go. Includes edge banders, table saws, a cabinet paint booth, dust collection system and so much more. This shared industrial complex includes all power & heat, as well a separate office, and anand also includes area that could be either a lunch room or show room. Centrally located in Dundas, convenient to suppliers, and minutes to the 403 & high 6. (id:49187)
159 Dennis Drive
Smithville, Ontario
Step into elegance at 159 Dennis Drive, a spectacular 2020-built home where modern design meets everyday comfort. This 4-bedroom, 3.5-bath beauty features a fully finished basement, a backyard oasis with an in-ground saltwater pool, and countless upscale touches that set it apart from the rest. From the moment you arrive, you'll be impressed by the excellent curb appeal, new side walkway and driveway, and sleek exterior lighting that beautifully highlights the home's architecture. Inside, the main floor showcases a bright open-concept layout, perfect for entertaining and family living. The gourmet kitchen boasts stainless steel appliances, a built-in oven, wine fridge, oversized island, and a walk-in pantry—all opening into a spacious living and dining area. A convenient 2-piece powder room and laundry room with sink, washer, and dryer round out this level. Upstairs, unwind in the luxurious primary suite, featuring two walk-in closets and a stunning ensuite bath with a custom glass shower and elegant finishes. Two additional generously sized bedrooms and a modern 3-piece family bath offer comfort and space for everyone. Downstairs, the newly finished basement adds nearly 700 sq. ft. of living space, including a large rec room, fourth bedroom with walk-in closet, and a stylish 3-piece bathroom—ideal for guests, teens, or a home office setup. But the real showstopper? The private backyard retreat with no rear neighbors, a sparkling saltwater pool, natural gas firepit, and a pool house with a two-piece bathroom —perfect for summer nights and weekend gatherings. With a spacious double-car garage, high-end upgrades throughout, and a layout designed for modern living, this home is more than just a place to live—it's a lifestyle upgrade. Don’t miss your chance to make 159 Dennis Drive your forever home. Book your private tour today! (id:49187)
1000 Bishop Street Unit# 12b
Cambridge, Ontario
Great exposure just off Hespeler Road. The space is built out professionally with 7 offices and warehouse. Wheelchair accessible access, every thing you need for your business. Eateries/Restaurants welcomed. Loading dock with 8' X 8' door something very hard to find. Ample client parking at the front of the building and rear access to loading dock. Location is near McDonald's and a large pocket of retailers, small to large industrial plaza's and residential homes. Quick access to HWY 401 and HWY 24, bus route steps from the main entrance. (id:49187)
115 Pelech Crescent
Hannon, Ontario
Stunning and well-kept 4-bedroom, 2.5-bath home in the highly desirable Summit Park community, offering over 2,000 sq. ft. of bright, open-concept living space. The main level features a spacious eat-in kitchen with breakfast bar, pendant lighting, and stainless steel appliances, opening to a dining area with patio doors leading to the backyard. The cozy family room includes hardwood floors and recessed lighting. Upstairs, the primary suite boasts a walk-in closet and a spa-like ensuite with a double vanity and a custom glass walk-in shower. Three additional bedrooms are bright and airy. The professionally finished basement includes a rec room wired for surround sound and a rough-in for an additional bathroom. Set on a premium lot backing onto green space, the fenced backyard features a new deck, shed, and playset—perfect for families. Additional highlights include California shutters, updated central A/C, upgraded underpad, double garage with inside entry, and gas line for BBQ. Walking distance to top-rated schools and close to parks, shopping, (id:49187)
397 King Street W Unit# 215
Dundas, Ontario
Stunning luxury at the District Lofts! Circa 1929 this boutique building was completely rebuilt in 2013 offering only 44 unique units. Unit 215 is one of the largest two units offering a rare opportunity for the discerning buyer. An over-sized double-car garage and a private entrance make it feel like living in a home without the exterior maintenance. Enjoy the grandeur of this loft style 2-storey condo. A spectacular open living space filled with natural light offers a 17-ft ceiling highlighted by a dramatic Restoration Hardware chandelier and breathtaking views of the Dundas Peak. The stunning gourmet kitchen has extended height cabinetry, high-end appliances, quartz counters and a large island with seating for six. This unit offers two spacious bedrooms and two spa-like bathrooms with upgraded fixtures. There are two private balconies, full-sized laundry, plenty of custom closet storage and fantastic upgrades: trim & millwork, Swarovski crystal handles and motorized blinds. The building offers state-of-the-art in-floor radiant heating and this unit has a brand-new a/c system. Amenities at the Lofts include a fitness studio, large locker exclusive to the unit, and a roof top patio for entertaining or relaxing (enjoy the views and tranquil sounds of the waterfall). Located at the foot of the Dundas Peak just steps to the Bruce Trail, Webster’s Falls, the Dundas Valley Golf and Curling Club and the historic Dundas downtown core with a vibrant mix of shops and restaurants. (id:49187)
210 - 10095 Bramalea Road S
Brampton (Sandringham-Wellington), Ontario
PRIME LOCATION, NEXT TO BRAMPTON CIVIC HOSPITAL, EXCELLENT OPPORTUNITY TO LOCATE YOUR BUSINESS AT THE BRAMLEA & BOVAIRD CENTRE, IDEAL FOR MEDICAL OFFICE/ RETAIL BUSINESS, OFFICE SPACE IN A WELL MAINTAINED MULTI USE PLAZA, PER FEET UNIT FOR PROFESSION EASY ACCESS TO HWY 401 &407, PROPERTY HAS LARGE RECEPTION AREA + MEETING ROOM. PERFECT FOR PROFESSIONAL OFFICE FOR LAW, MORTGAGE, DRIVING SCHOOL, ACCOUNTING, HEALTY CARE, TUTIORING CENTRE, EDUCATION INSTITUTE, FREE PARKING FOR BUSINESS OWNER AND CUSTOMERS. TWO SEPERATE OFFICE ROOMS. (id:49187)
6509 Valiant Heights
Mississauga, Ontario
Welcome to 6509 Valiant Heights, Mississauga – a beautifully maintained executive home located in the highly sought-after Meadowvale Village community. Set on a desirable corner lot, this property offers added privacy, extra yard space, and an abundance of natural light throughout. With over 2400 sq. ft. of living space above grade plus a finished basement, this home is designed to provide both comfort and functionality for today’s modern family. The main and upper levels feature 4 spacious bedrooms and 3 bathrooms, including a luxurious 6-piece ensuite and huge walk-in closet in the primary retreat. Bright and airy principal rooms flow seamlessly, with hardwood, tile, and carpet flooring in appropriate areas. The family room is warm and inviting with a cozy gas fireplace, perfect for relaxing evenings. The finished basement adds 2 bedrooms and 1 full bathroom, ideal for extended family, guests, or a private home office. With an attached garage and a wide driveway, parking is never an issue. A fully fenced backyard offers plenty of space for outdoor enjoyment and gatherings. This property is ideally situated in a family-friendly neighbourhood known for its quiet tree-lined streets, well-kept yards, and welcoming atmosphere. Commuting is a breeze with quick access to Highways 401, 403, and 407, while shopping and dining are just minutes away at Heartland Town Centre. Parks, trails, and community centres add to the lifestyle convenience. Families will also appreciate the top-rated schools nearby: Meadowvale Village Public School (JK-6), David Leeder Middle School (Grades 6-8), Meadowvale Secondary School (Grades 9-12), as well as respected Catholic and French immersion options such as St. Marcellinus Secondary School, St. Veronica Elementary, and Le Flambeau French Elementary. 6509 Valiant Heights is the perfect blend of space, style, and location—an exceptional opportunity for those seeking a well-cared-for home in one of Mississauga’s most desirable communities (id:49187)
1200 Courtland Avenue E Unit# 44
Kitchener, Ontario
One upper Stacked townhouse is available immediately for 1 year lease at 1200 Courtland Avenue east Kitchener. Units are completely independent and has more than 1000 square feet. It is close to Fairview Park Shopping Area and only 250 meters from Brockline LRT station. Water, sewage, condo fee, is included in rent of only 1899 and one parking is free for 1 year lease term and one additional parking is available for 50$/mo each. Gas heat and Hydro is extra. Coin operated laundry is available between unit 24 and 25. (id:49187)
199 Ellen Street
Atwood, Ontario
Welcome to 199 Ellen St, a charming century home overflowing with character located in the quiet family friendly town of Atwood, just a 45 min drive to Kitchener/Waterloo. This 5 bed, 2 bath, 2.5 story has beautiful curb appeal with an inviting wrap-around porch, solid red brick, lush landscaping, and a stone driveway to fit 6+ cars. Inside, the timeless appeal is seamlessly blended with modern upgrades from the elegant detail of the wood trim, some original stained glass windows and hardwood throughout to the classically renovated kitchen and bathrooms. The large entryway takes you to a cozy living room with large windows to let in plenty of natural light, and a gas fireplace where you will love to relax after a long day. From here you can separate the large formal dining room with traditional pocket doors. You will also find a den/office on this main level which is big enough to use to create a 6th bedroom on the main floor. Down the hall from the foyer is the gorgeous, modern-meets-rustic kitchen, with custom cream cabinetry and island, black granite countertops, gas stove and wood paneled ceiling, combining tradition and luxury. From here you can head through the mudroom where you'll find main floor laundry and a modern updated 3 pce bath. The oversized sliders will lead you to the peace and tranquility of the huge, treed backyard where you can enjoy the stunning gardens or relax on the private, well designed deck with a bar, or under the canopy where you can cool off under the fan. Store your toys and tools in the custom crafted shed. Upstairs there is an exquisitely designed electric fireplace with white shiplap, another fully updated 4 pce bathroom and 5 spacious bedrooms with one leading to your upper balcony, a great place to enjoy a morning coffee. If you're looking for more space or extra storage, there's a staircase to an attic with 500 sq feet to make your own. A perfect place to raise your children, close to community center/pool, schools and more! (id:49187)
20 Clear Valley Lane
Mount Hope, Ontario
Newly built townhome by award winning builder Sonoma Homes offers exceptional, most cost effective, price per square foot value in the Hamilton and surrounding area. Located in the heart of Mount Hope where ease of accessibility and convenience to nearby amenities such as major roads, highways, shopping, schools, and parks are mere minutes away. This neighbourhood affords you peaceful and serene everyday living. Built with superior materials that include, brick, stone, stucco exteriors and 30-year roof shingles, the quality continues & flows right into the home. There you will find, a spacious living area of over 2,000 sq ft with beautiful upgraded kitchen cabinets, quartz countertops, 4 bathrooms, 3 bedrooms which includes a wonderful primary retreat, a generous flex space, oak stairs, pot lights and a step out balcony. Purchasing this gem is even more enticing with the superior sound barrier wall, separating you from your neighbours. A rarity in the home building industry! This model home is move in ready and can accommodate a flexible closing date. You don't want to miss this opportunity to own in Phase One! (id:49187)
Unknown Address
St. Thomas, Ontario
Thriving Business for Sale in St. Thomas. An amazing opportunity to own a well-established and trusted Roto-Static located in St. Thomas. This successful business has been proudly serving residential and commercial clients offering professional duct cleaning, carpet and upholstery cleaning services for 29 years. Ducts, carpet, upholstery, and area rugs are 90% of the business revenue that generates over $300K annually. Known for exceptional quality, reliability, and outstanding customer care, this franchise benefits from the strength of the nationwide Roto-Static network while maintaining a loyal local client base. The sale includes all existing equipment, three vehicles, and an established client list, making this a true turnkey opportunity. (id:49187)
255 Raglan Street Unit# 5
Woodstock, Ontario
Welcome to unit #5 at 255 Raglan Street, Woodstock! This cozy 3 bed, 1 bath gem is perfect for those seeking a convenient and comfortable lifestyle. Equipped with stainless steel appliances, including a fridge, stove, dishwasher & microwave for your convenience. Coin laundry in building. Enjoy your morning coffee on the balcony, and embrace easy access to all essential amenities. Plus, don't worry about parking - you've got one spot included with the unit. Don't miss out, Schedule your showing today! (id:49187)
24 First Avenue W
Simcoe, Ontario
Introducing the E Street Towns! A stunning to be built townhome featuring 3 beds 1.5 bath that will get you started in the new home market. This two-story floorplan features an open-concept kitchen/living area on the main floor, complete with main floor laundry and a convenient 2-piece bath. Upstairs, you'll find three generously sized bedrooms, including a spacious primary bedroom with two walk-in closets. Modern flooring & trim flows throughout the home, enhancing the contemporary feel. Enjoy the ease of a single attached garage for added storage. The basement is unfinished. Don't miss the opportunity to start your new build today! (id:49187)
12 First Avenue W
Simcoe, Ontario
Introducing the E Street Towns! A to be built townhome featuring 3 beds 1.5 bath that will get you started in the new home market. This two-story floorplan features an open-concept living area on the main floor, complete with main floor laundry and a convenient 2-piece bath. Upstairs, you'll find three generously sized bedrooms, including a primary bedroom with two walk-in closets. Modern flooring & trim flows throughout the home, enhancing the contemporary feel. Enjoy the ease of a single attached garage for added storage. The basement is unfinished. Don't miss the opportunity to start your new build today! (id:49187)
18 First Avenue W
Simcoe, Ontario
Introducing the E Street Towns! A to be built townhome featuring 3 beds 1.5 bath that will get you started in the new home market. This two-story floorplan features an open-concept living area on the main floor, complete with main floor laundry and a convenient 2-piece bath. Upstairs, you'll find three generously sized bedrooms, including a primary bedroom with two walk-in closets. Modern flooring & trim flows throughout the home, enhancing the contemporary feel. Enjoy the ease of a single attached garage for added storage. The basement is unfinished. Don't miss the opportunity to start your new build today! (id:49187)
4249 Academy Street
Beamsville, Ontario
Great Income producing Duplex in Downtown Beamsville featuring a large 3-bedroom 2 bath unit and a bright lower-level apartment with 2 beds and 1 bathroom. Each unit has ample tenant parking and is walking distance to shopping, medical offices and downtown amenities as well as schools and parks. Front and rear decks add extra outdoor space and privacy. Live in 1 unit and let the tenants help you pay the mortgage with the other unit. Cash flow positive and a solid investment. (id:49187)
61 Soho Street Unit# 33
Stoney Creek, Ontario
Welcome to 61 Soho Street, Unit 33 a modern townhouse available for lease in a highly desirable Stoney Creek Mountain neighbourhood. Just over 2 years old, this home offers 3 bedrooms and 3 bathrooms, perfect for families or professionals seeking comfort and convenience.The main floor features a beautiful kitchen with upgraded cabinetry, quartz countertops, and all stainless steel appliances. The open-concept living and dining area is filled with natural light and walks out to a balcony, perfect for everyday living and entertaining.Upstairs, the primary bedroom includes a glass shower partition in the ensuite, while all bedrooms feature Zebra blinds for a stylish and functional finish. Added convenience includes inside-entry garage, in-unit laundry, and modern fixtures throughout.Located close to major highways, grocery stores, restaurants, schools, and parks, this home offers an ideal blend of modern living and excellent accessibility. Don't miss this opportunity to lease a stylish, well-maintained home in one of Hamiltons fastest-growing communities! Please note: Photos were taken prior to the installation of appliances, zebra blinds and paved driveway. (id:49187)
121 Highway 8 Unit# 301
Stoney Creek, Ontario
Welcome to spacious, bright and stylish, unit 301 at 121 Highway 8 — a beautifully designed, newly built condo in the vibrant heart of Stoney Creek. Perfectly situated directly across from Fiesta Mall, enjoy the convenience of having groceries, pharmacies, restaurants, and a gym just steps from your front door. Commuting is a breeze with direct access to transit routes. This stylish 1-bed + Den, 1-bathroom unit features a spacious open-concept living area that flows seamlessly into the modern kitchen. Don't miss your chance to live in Casa Di Torre-where comfort, convenience and community all come together in the heart of Stoney Creek. (id:49187)
37 Chamberlain Crescent
Collingwood, Ontario
The change of season is the perfect time to find your perfect home and this Collingwood gem is ready to welcome you. Nestled in one of the towns most family-friendly neighbourhoods, this beautifully appointed home offers the ideal blend of comfort, style, and community. Just steps from the Black Ash Trail, JJ Cooper Park, and the towns extensive trail system, it balances everyday convenience with the beauty of nature right outside your door. Inside, the open-concept main floor is designed for gatherings big and small. The great room, anchored by a gas fireplace with an elegant stone surround and custom built-ins, is the perfect spot to cozy up on crisp autumn evenings. A stylish dining area with a shiplap feature wall brings warmth and charm, while the gourmet kitchen shines with its 36 Bertazzoni gas stovetop, premium Bosch appliances, and a walk-in pantry perfect for preparing hearty fall meals or entertaining friends as the seasons shift. Step outside to your private two-tiered deck, where you can sip morning coffee in the brisk fall air, host weekend barbecues, or simply relax with a book while the autumn colours surround you. Upstairs, three spacious bedrooms offer natural light and comfort, while the fully finished basement extends your living space with a large bonus room, a modern 3-piece bath, and a full laundry room that makes everyday life easy. Beyond your doorstep, Collingwood truly shines in every season. The vibrant downtown, excellent schools, and thriving arts and culinary scene are complemented by year-round outdoor adventure. With Georgian Bay, Blue Mountain, and endless hiking, biking, and ski trails close at hand, this is a community where each season feels like a fresh invitation. Whether you are raising a family, downsizing, or simply seeking a new chapter, this home is ready to welcome you this fall and for many seasons to come. (id:49187)

