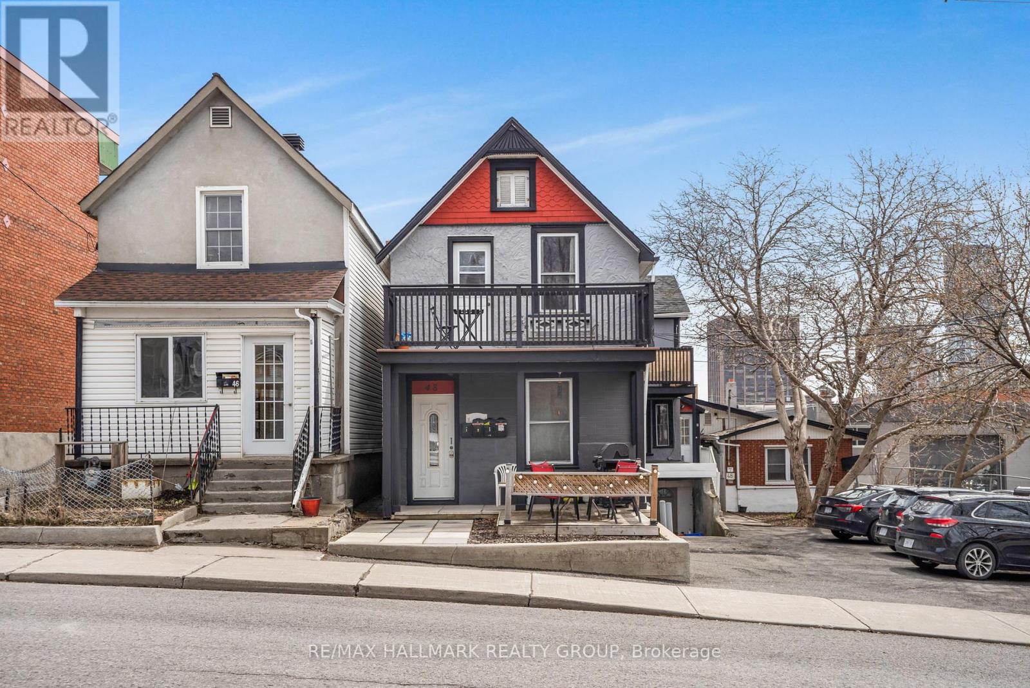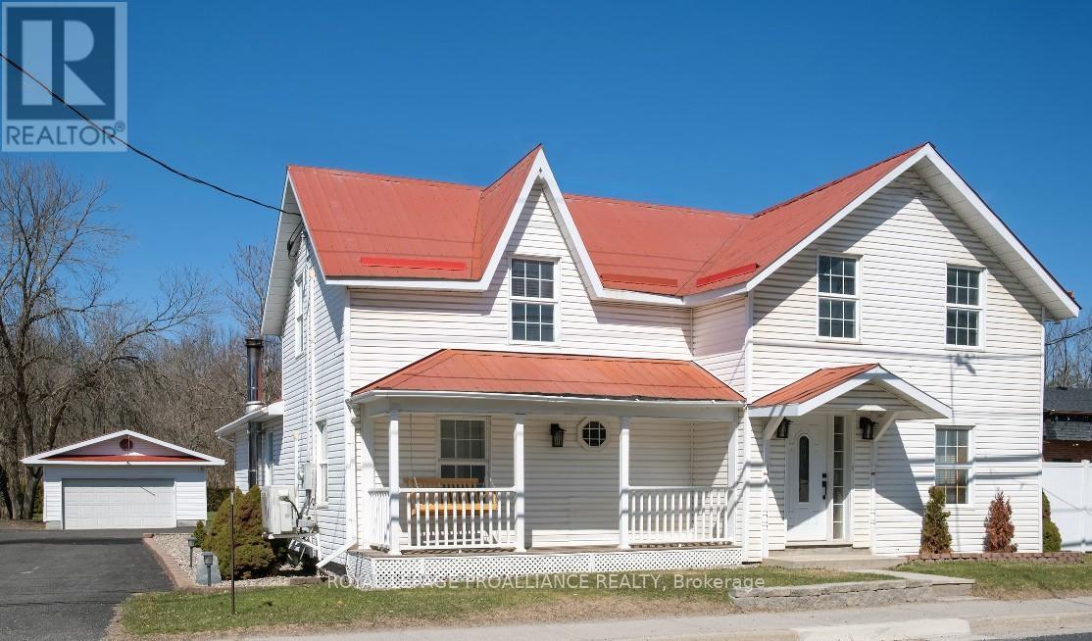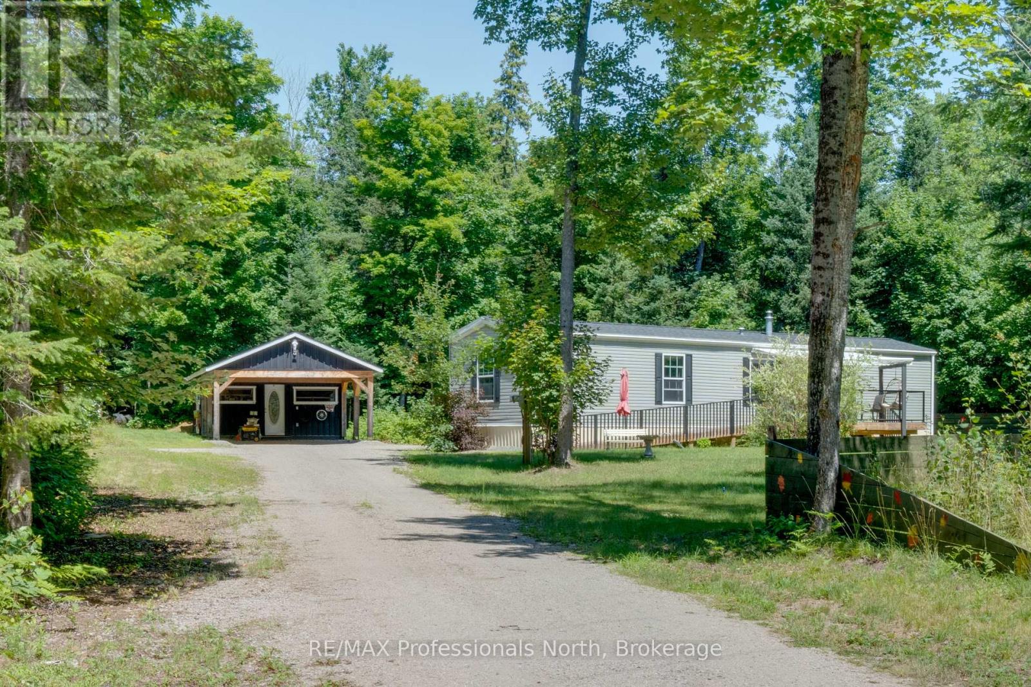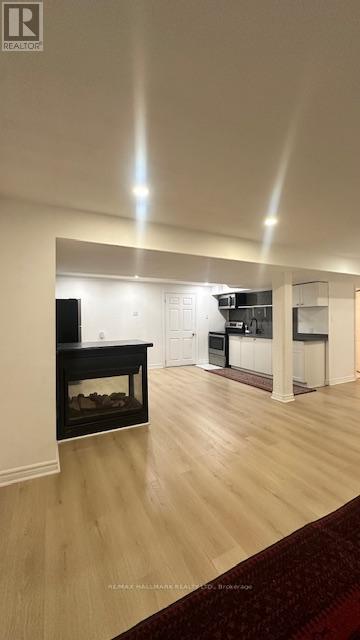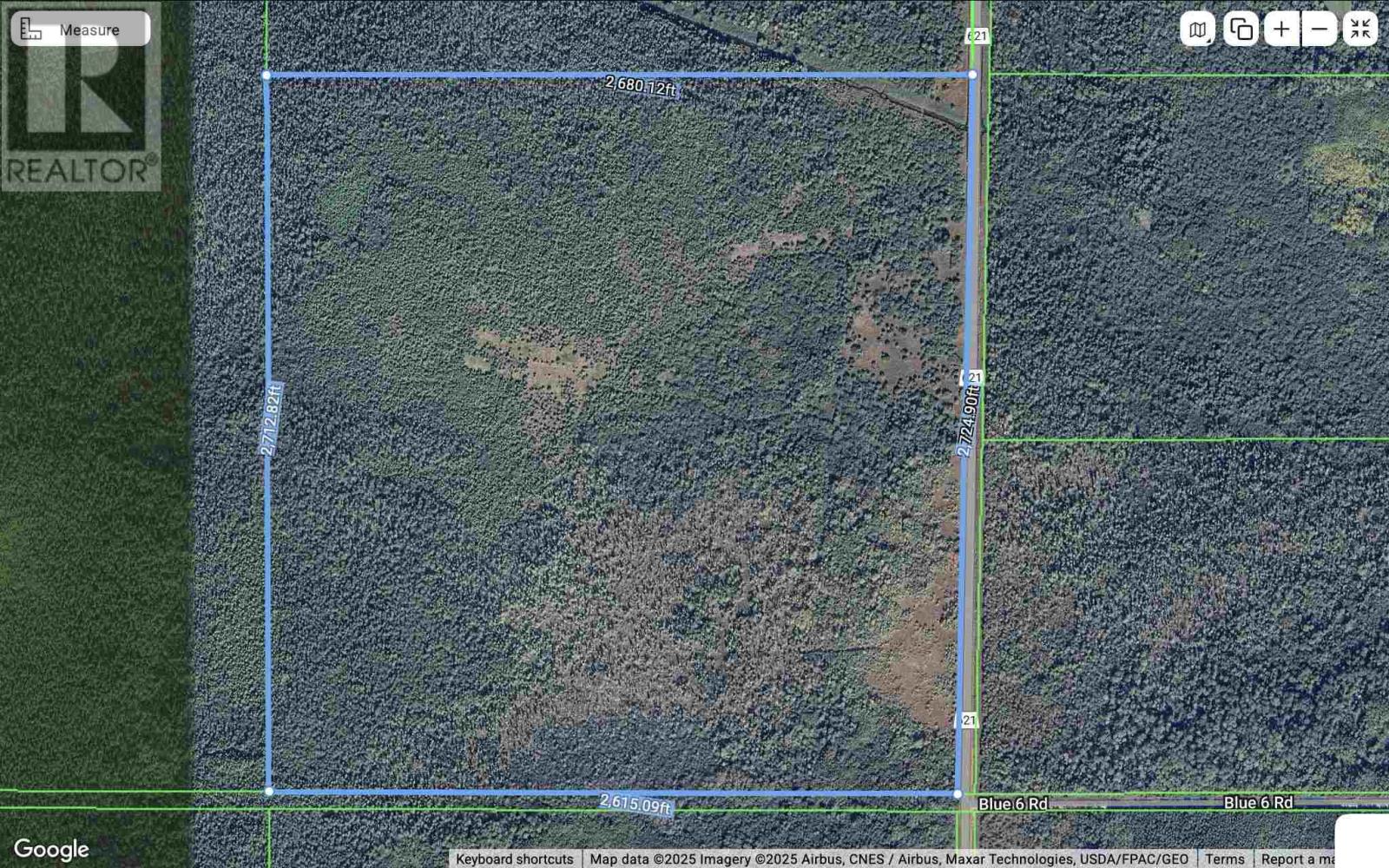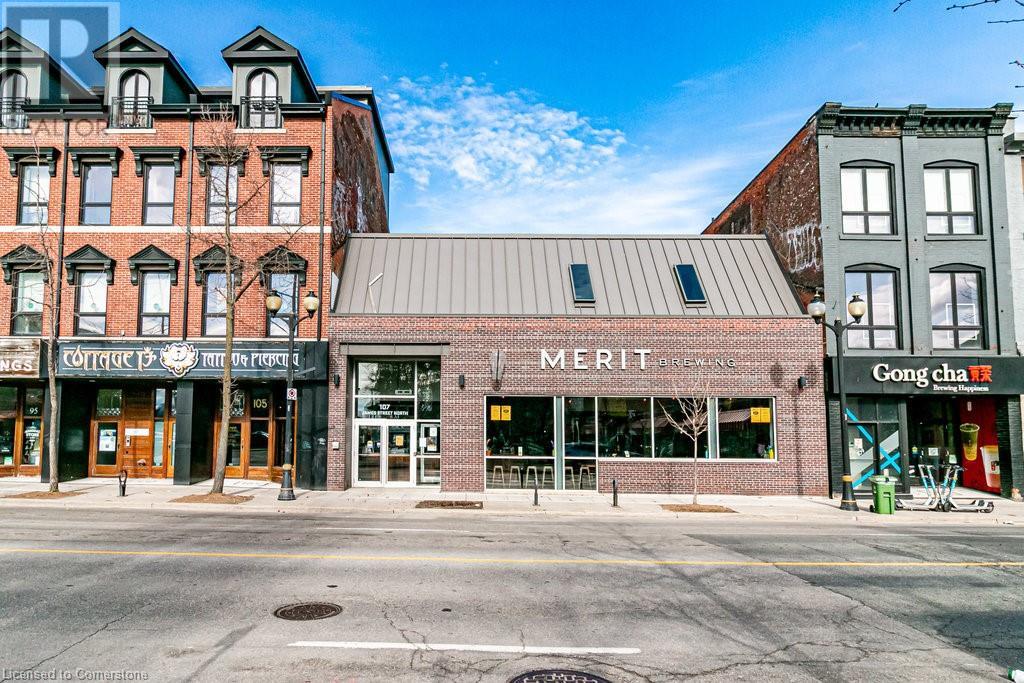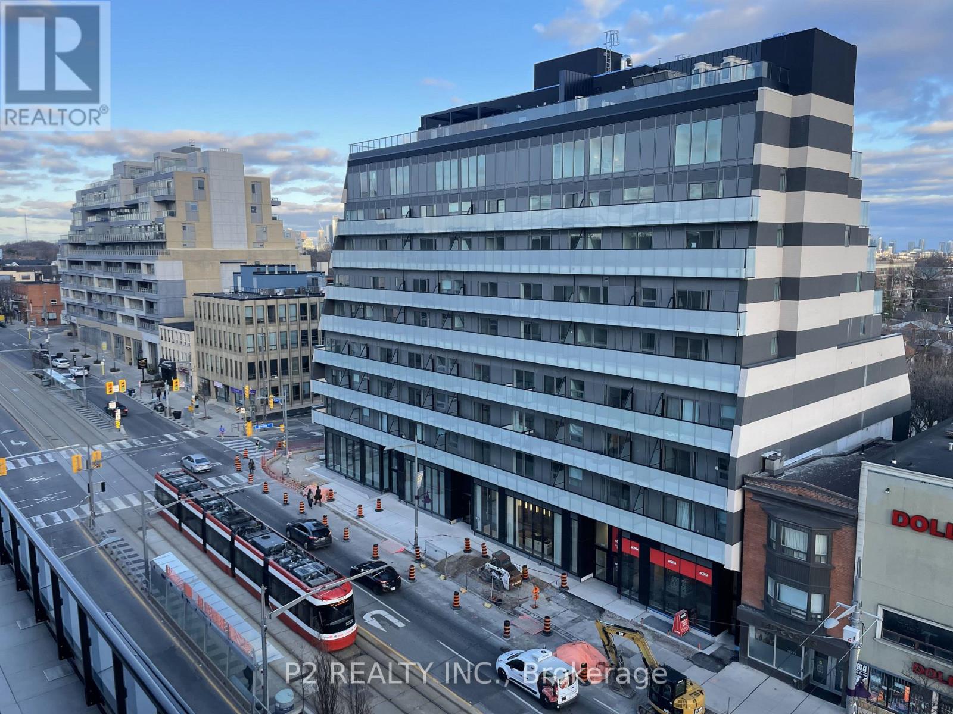98 Centre Street N
Brampton (Brampton North), Ontario
Fully Renovated 3+1 Bedroom Home with Legal Basement Apartment in Prime Brampton North! Situated in a desirable location between Queen St. and Vodden St. on Centre St N, this beautifully updated home offers 3 spacious bedrooms upstairs, including a primary bedroom with a private ensuite washroom, plus a total of 4 modern washrooms throughout the home. The fully legal 1-bedroom basement apartment with a separate entrance provides excellent potential for rental income or multi-generational living. Shared laundry is conveniently located in the basement. Enjoy contemporary living with brand new flooring and fresh paint throughout. The exterior features a private driveway, a large wooden deck, and a backyard shed for additional storage perfect for outdoor gatherings and everyday convenience. Ideally located close to schools, parks, shopping, transit, and major highways, this move-in ready home is perfect for families, investors, or first-time buyers looking for comfort, style, and income potential! (id:49187)
48 Louisa Street
Ottawa, Ontario
Welcome to 48 Louisa. Investment opportunity; four plex in West Centre town zoned R4T. Located on an oversize lot (49.93ft x 91.84ft) in a thriving neighbourhood perfect for young professionals. Walking distance to Little Italy. Large home that houses 3 units & separate bungalow, four units in total. APT. 1 - Featuring 2 bedrooms, oversized family room, modern bathroom & front yard patio area -> Rented at $2,200/monthly (12 month lease converting month to month Dec. 1st 2025 / electricity, heat, water included). APT. 2 - Bachelor with convenient balcony access & bathroom -> Rented at $1,148/monthly (Rent going up to 1,177 June 1st, 2025 / electricity, heat, water included). APT. 3 - Featuring 1 bedroom + den/office & 1 bathroom -> Rented at $1,486/monthly (Rent going up to $1,523 Jan. 1st, 2025 / electricity, heat, water included). APT. 4 - Featuring 2 bedrooms, 1 bathroom & private exclusive yard -> Rented at $1,164/monthly (Rent going up to $1,193 Nov. 1st, 2025 / hydro paid by tenant). Shared pay per use laundry in the basement adding approx. $800 in yearly income. 5 surface outdoor parking. Great current & future value. BOOK YOUR PRIVATE SHOWING TODAY!!! (id:49187)
6769 Highway 38
Frontenac (Frontenac South), Ontario
Just north of Kingston, sits this lovely 1 3/4 storey home on half an acre of privacy...not too big, not too small, just right! Pull into the paved driveway and note the double car garage and large back up spot which allows for at least three cars. The front verandah is very inviting however, lets step inside. The spacious front foyer will lead you right into either the formal dining room or the large kitchen which features solid oak cabinets, a pantry and an island for two. What a great prep area! From there, take your pick of either the living room or family room, separated by a rustic barn door. Great to have these rooms side by side, especially for growing families. One might even consider an in-law space since this main floor also offers a gorgeous 3 piece bathroom with tiled shower and, a laundry room boasting a shiplap focal wall. The second level provides three bedrooms, each with closets (one being a walk-in); and another 3 piece bathroom but this one with a relaxing soaker tub and handheld shower. Although modern upgrades have been added, the character of this home has been carried throughout, providing wide baseboard, pine trim, hardwood and pine floors. I would like to take you back outside, through the kitchen garden doors, to the covered deck which really is a fun and relaxing spot to be! It overlooks the backyard so you can enjoy the beautiful view including your own apple tree. A concrete pad for barbequing and/or play with gazebo. Although the yard is partially fenced, there is also underground fencing should you choose to use it with a proper animal collar. The K&P Trail and McMullen Park & Beach are just steps away. What a great place to be! (some measurements less jogs). (id:49187)
676 Super Sign Road
Perry (Emsdale), Ontario
Welcome to your perfect retreat, nestled on over 2 acres of serene and level land, where nature and comfort blend seamlessly. This delightful 2-bedroom, 1-bathroom home offers a year-round destination or an off-water recreational spot for weekend getaways. As you step inside, you'll be greeted by an inviting open kitchen, dining, and living area that's perfect for both cozy evenings and lively gatherings. Natural light pours in, illuminating the space and creating a warm, welcoming ambiance. Imagine sipping your morning coffee or hosting a summer barbecue on the front or rear decks, surrounded by the soothing sounds of nature. One of the decks even features a ramp, ensuring everyone can join in the fun, regardless of mobility needs. The main floor laundry adds a touch of convenience to your daily routine, while the mudroom offers the ideal spot to stow away your gear and seasonal attire after a day of adventure. Just a short jaunt from your doorstep, you'll find trail systems that beckon for exploration and several pristine lake access points perfect for kayaking, fishing, or simply basking in the sun. The property also boasts a detached 20x20 carport, paired with an attached 240 sq ft insulated shop. Whether you're a hobbyist, craftsman, or just need extra storage, this space is sure to meet your needs. This home is not just a place to live; it's a lifestyle. A haven where you can unwind, explore, and create lasting memories. Come and experience the magic of this enchanting property. Your idyllic escape awaits! (id:49187)
Bsmt - 93 Greenbank Drive
Richmond Hill (Jefferson), Ontario
Clean and ready to move in basement unit in prime area of Richmond Hill. Close to Public transit,Parks, shops and so much more. Large living area with two decent size bedrooms, separate entrance with private laundry. (id:49187)
Pcl 10442 Sec Rainy River; Se1/4 Sec 34 Blue; Daws
Rainy River, Ontario
New Listing. 165 acres of ORGANIZED vacant land with year round municipal road access off HWY 621. This parcel would be great to build your dream home or use for hunting/recreational purposes! (id:49187)
95 - 109 James Street N
Hamilton, Ontario
A+ Investment Opportunity! Completely renovated and remodeled mixed use buildings with a 33 car parking lot. The offering includes: 3 x Four Storey Victorian buildings with 2 retail main floor units, 2 office units and 4 apartment units. A 5450 square foot, purpose built, micro brewery building with patio and rear loading. A 3 storey building with retail/restaurant on main floor and 2 modern offices above. + 33 car parking lot accessed off Vine Street. Additional tenant parking behind the buildings via ROW is rare for the area. 16,307 square feet of top quality mixed use space + 9600 sq. ft. parking lot. Fabulous location and exposure. All units have own HVAC and hydro. Quality workmanship, design and finishes throughout. Zoning permits maximum building height—44 metres. A truly rare opportunity and stellar investment for a long term hold (id:49187)
806 - 863 St.clair Avenue W
Toronto (Wychwood), Ontario
Welcome to Monza Condo, an exceptional new boutique mid-rise residence that redefines modern luxury living. This stunning 1084 sqft, two-bedroom, three-bathroom penthouse suite offers the perfect blend of elegance and convenience, ideally situated in the vibrant heart of the St.Clair W/ Wychwood Park neighbourhood. With transit at your doorstep and a wealth of shops, trendy restaurants, cafés, grocery stores, and essential amenities just steps away, everything you need is right within reach. Inside, discover a space that exudes luxury and sophistication. Thoughtfully designed finishes and an open-concept layout create the perfect environment for both entertaining and relaxing. The wide open floorplan boasts expansive windows with natural light flowing into the chef-inspired gourmet kitchen, featuring high-end appliances (built-in induction cook-top and convection oven, full-size fridge, full-size dishwasher) with paneled finish to match the kitchen cabinetry. The generous den offers flexibility for a home office, media room, or guest space, while the spacious master bedroom provide the perfect retreat after a long day. Step out onto your multiple private full size balconies, where unobstructed, sun-filled south-facing views offer you a perfect escape. As a resident, you'll enjoy exclusive access to an impressive suite of amenities, including a state-of-the-art fitness center and a rooftop deck. The rooftop deck is an entertainers dream, offering a luxurious indoor lounge with panoramic views of Toronto, BBQ area, outdoor dining area, and cozy outdoor lounge area, ideal for hosting guests or simply unwinding. Don't miss this rare opportunity to live in one of the city's most sought after communities, where luxury, convenience, and style come together in perfect harmony. (id:49187)
107 - 109 James Street N
Hamilton, Ontario
c. 2015 purpose built micro brewery building with rear patio + 3 storey renovated and remodeled Victorian with retail/restaurant on the main floor and 2 modern offices above. The steel and girder brewery offers 5540 sq.ft. with bar/restaurant area, bottle shop area, full kitchen, brewery with rear loading access and patio. Quality workmanship, design and finishes throughout. Fabulous exposure due to orientation of the streets. A truly rare opportunity and stellar investment for a long term hold. (id:49187)
701 - 18 Hillcrest Avenue
Toronto (Willowdale East), Ontario
Approximate 675 Sf. (Per Builder Plan) Spacious 1 Bedroom + 1 Solarium At Empress Walk. East Access To Subway & Empress Walk Mall. Amenities Including 24 Hours Concierge, Exercise Room, Party Room & Visitor Parking. Close To 401, Schools, Library, Community Centre, Shops & Restaurants. No Pets, No Smoking. Single Family Residence To Comply With Building Declaration & Rules. (id:49187)
12 Nipissing Lane
Kirkland Lake (Kl & Area), Ontario
Looking for a 14,000 square foot building with multiple possibilities? Kirkland Lake has the building that you are looking for! The main floor is finished retail space, currently with 1 tenant and owner occupies balance of main floor of building. Structure is such that it can be converted to fit your needs. The second level is 7,000 square feet of open space that can be finished to your needs. The building has a 400 amp electrical system, a natural gas Generac generator back up system, has natural gas boiler in floor heating, 2 forced air furnaces for air intake and central air. Has a cold storage warehouse 40' x 70' with dirt floor, and 3 bay garage 30' x 40' with concrete pad. Large fenced in back yard area with vehicle access front to back. (id:49187)
Bsmt - 1193 Mowat Lane
Milton (De Dempsey), Ontario
Legal Basement Spacious 1 Br + Den Open Concept, Bright, Completely Separate Entrance from side. Layout Easy Access To Hwy 401/407. Walking Distance To Peter Catholic Elementary School And Bishop Of Reding Secondary School. Close To Shopping Mall, Go Station, Recreation Centre, Library And Transit. Basement Included. Req. Job Letter, Credit Score, Rental Application, Reference. Tenants Will Pay 30% of the Utilities. Looking for professional AAA Tenants, Small family, credit report, Rental application, employment letter, 2 current pay stubs, references, Tenant insurance and photos ID's. No Pets and no smoking. New Immigrants Or Work Permits Are welcome ! (id:49187)


