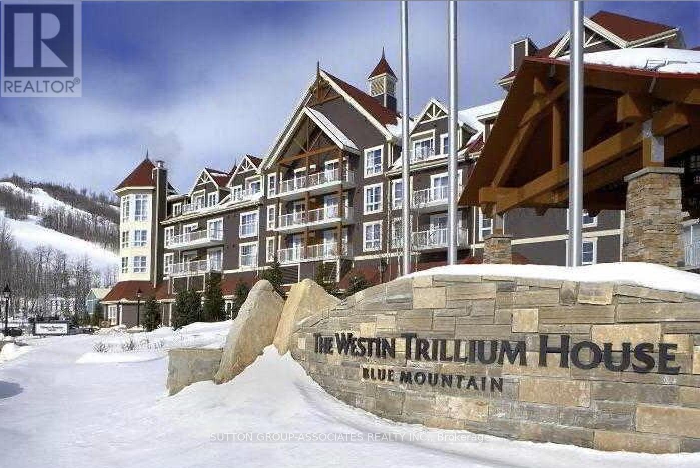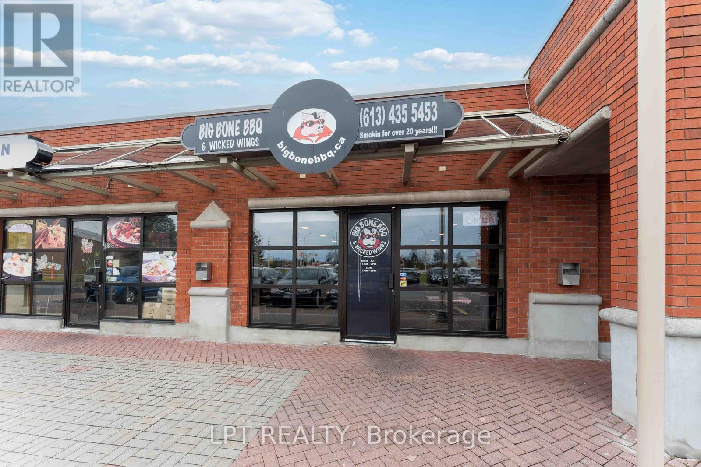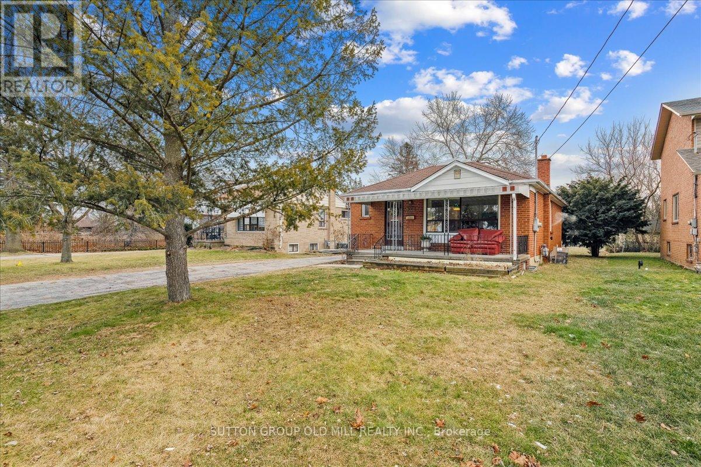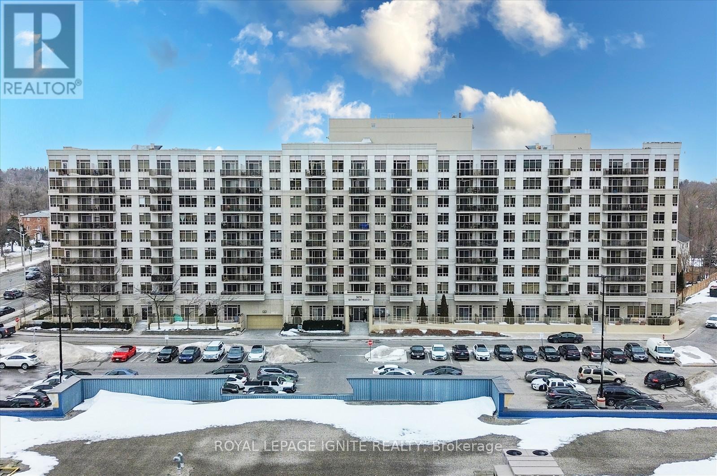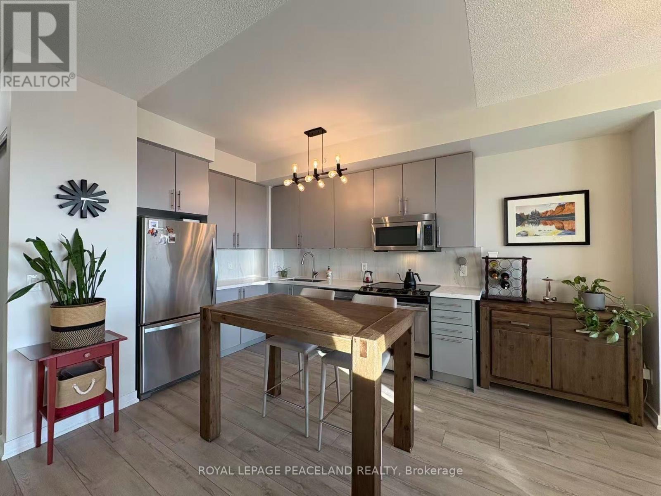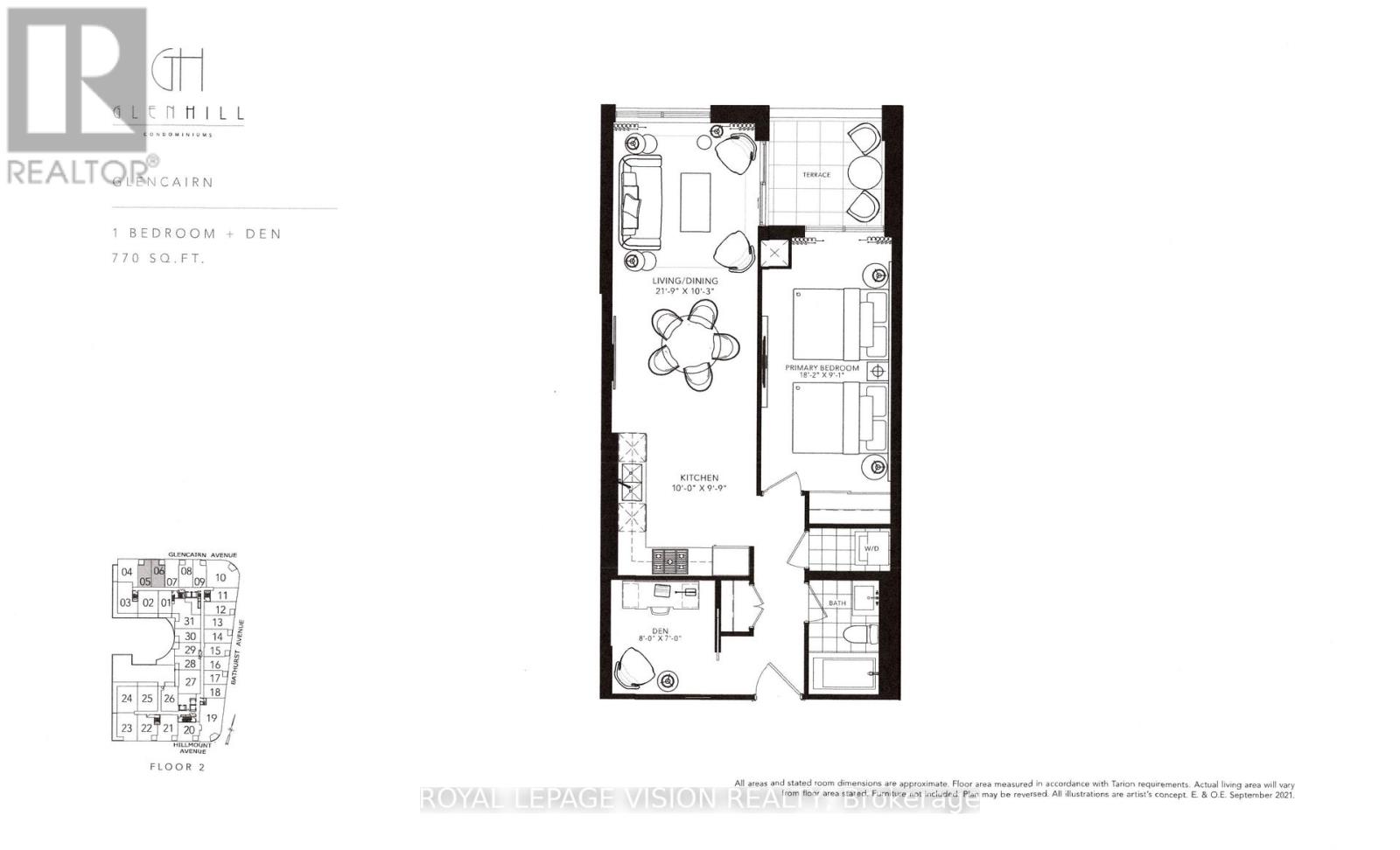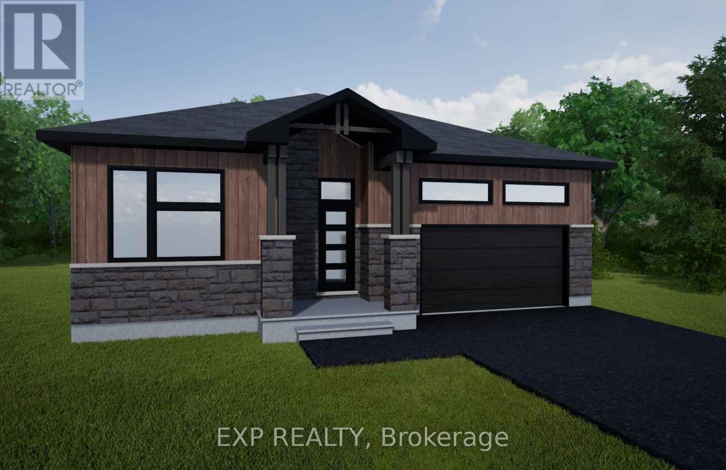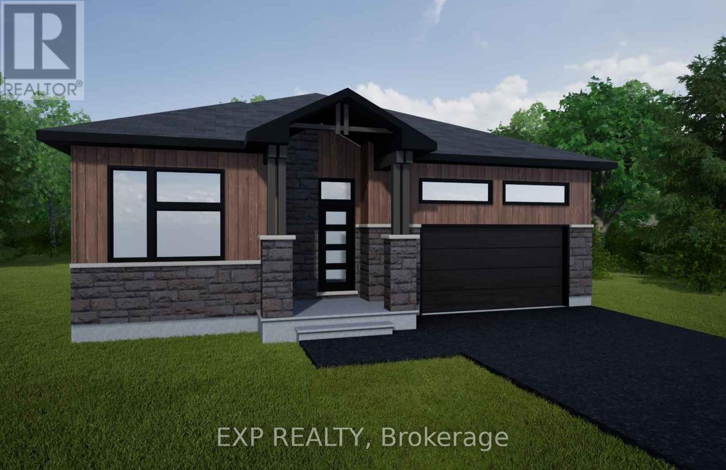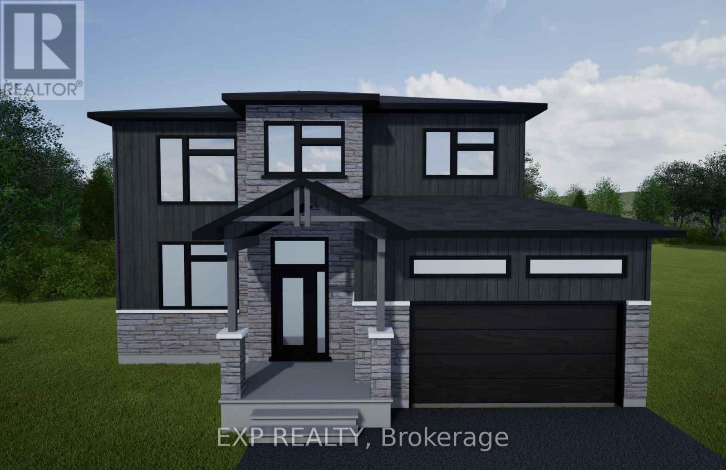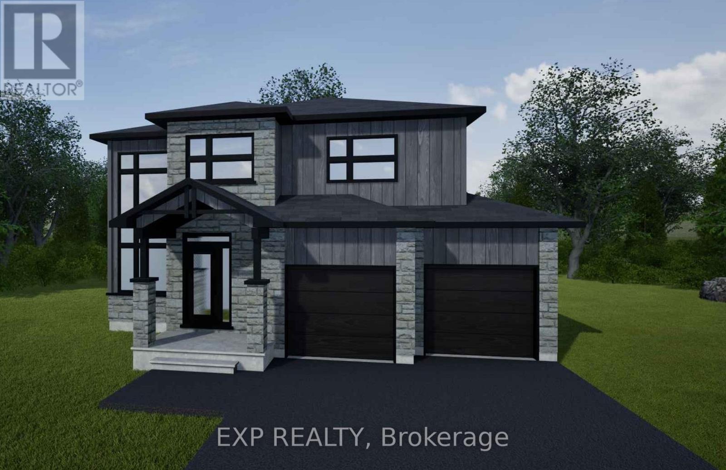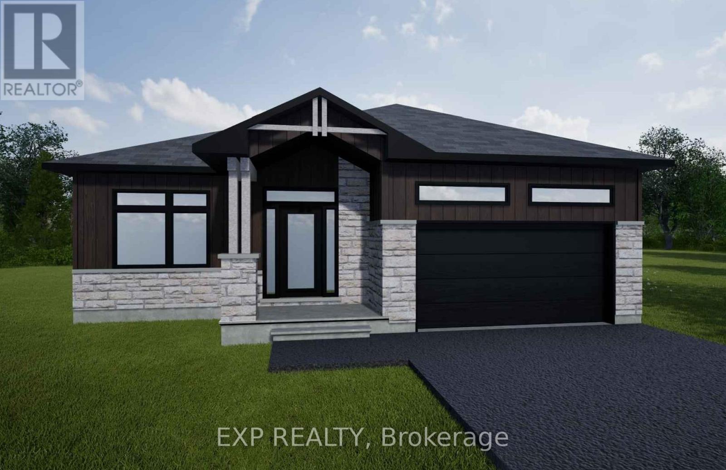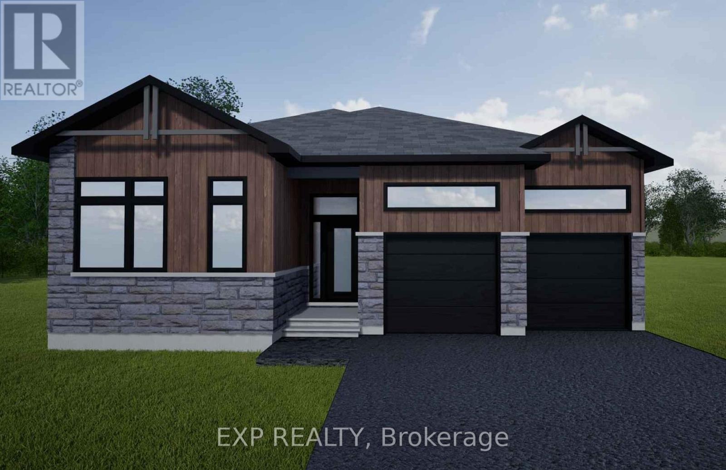304 - 220 Gord Canning Drive
Blue Mountains, Ontario
Stay in luxury in Blue Mountain. Located at the most peaceful end of the resort, this amazing 1 bed, 1 newly renovated bath, fully furnished Westin Trillium House and the Village at Blue Mountain. Relax in front of the gas fireplace after a day on the slopes. Living space and bathroom were completely refurbished in 2024. Enjoy all the luxuries and amenities of owning a Westin, including valet parking and a ski locker. The building amenities are superb with the well-equipped Exercise room, 2 Outdoor hot Tubs and the beautiful Year-Round Outdoor Swimming Pool, plus Indoor Sauna and a 24 hour concierge. There is even an Oliver & Bonacini located off the lobby for easy room service. Stairs leading down one level to your secure locker is located right across the hallway. Along with an outside exit that offers easy access to the plunge pool - perfect for young kids. The walk to the silver bullet lift is less than 2 minutes from the unit. You also have the option of joining a fully managed rental program to help cover the costs of ownership, still allowing liberal access for owners. Bonus for ski buffs is the Blue Mountain ownership program where you get discounts in the Village and great discounts off lift tickets. Suite comes with an ensuite, glassed-in shower, balcony, gas fireplace, kitchenette, dining area, pull out sofa with sleeping capacity of 4. Suites include secure locker for storage of personal items. Resort is pet friendly. 2% Village Assocation entry fee is applicable. HST may apply in certain situations. (id:49187)
701 Eagleson Road
Ottawa, Ontario
Turnkey opportunity to own a well-established Big Bone BBQ & Wicked Wings franchise or start from scratch with your very own restaurant, franchise is not needed if you so wish!! Restaurant is located in the heart of Kanata South, and has been Operating successfully for 10 years, this thriving restaurant is known for its mouth-watering BBQ, pulled pork sandwiches, ribs, brisket, and signature wings-a true local favourite with loyal repeat customers and strong profitability. Recently acquired by Wild Wing Restaurants, the brand benefits from national marketing power, modernized systems, and enhanced franchise support-giving new owners the perfect balance of independence and backing from a trusted name. With a new franchise agreement in place and all equipment, furnishings, and systems fully set up, the next owner can walk into a turnkey business and start generating income from day one. The restaurant offers a warm, casual atmosphere with dine-in, takeout, and catering services, appealing to families, sports fans, and BBQ lovers alike. Situated in a high-visibility location with ample parking and surrounded by growing residential communities, this business is primed for continued success and future growth. Big Bone BBQ has been a staple in Ontario for over 25 years, celebrated for its authentic southern smokehouse flavour and generous portions. With the added strength of Wild Wing's national franchise network, the opportunity for expansion and long-term success has never been greater. Perfect for an entrepreneur seeking a profitable, proven, and fully supported franchise-without the stress of starting from scratch. Financials and equipment list available for serious buyers. Don't miss this chance to own one of Kanata's most established and flavour-packed BBQ restaurants! PROFITS HAVE GONE UP YEAR OVER YEAR! RENT IS $4,397.12 TAXES INCLUDED! (id:49187)
308 Mineola Road E
Mississauga (Mineola), Ontario
Excellent opportunity for builders, investors & home buyers to get into one of the most highly sough after Mineola neighborhoods! Charming 3-bdrm bungalow on a rarely offered 50' X 172.5' premium, pool sized lot. Surrounded by multi-million-dollar custom homes, minutes to Port Credit, waterfront, marinas, parks, bike trails, top rated schools, University of Toronto Mississauga campus. Quick access to QEW, Go Train, downtown & airport. Separate entrance to a finished basement with an in-law suite. Expansive sunny South facing private backyard oasis & long driveway. Great potential in one of the mot desirable GTA neighborhoods! (id:49187)
808 - 3650 Kingston Road
Toronto (Scarborough Village), Ontario
Welcome to this Tridel Building in the heart of Scarborough Village. Location, Location, Location! This amazing two bedroom, corner unit features a bright, partial lake view, open-concept living & dining room! Close to schools, Goodlife Fitness, Centennial College, Groceries, TTC and much more! Do not miss this opportunity! (id:49187)
1105 - 60 Berwick Avenue
Toronto (Yonge-Eglinton), Ontario
Fabulous 2B2B suite at 60 Berwick Ave - one of the vibrant Midtown's most sophisticated mid-rise residences. This rarely offered West unit offers 919 SQFT of total living space, including a 140 SQFT balcony, soaring 9' ceilings, and floor-to-ceiling windows that flood the home with natural light. Enjoy unobstructed west-facing treetop views for breathtaking sunsets. The coveted split 2-bedroom layout ensures both privacy and functionality. The primary suite features a large closet, and a 4-piece ensuite. The second bedroom enjoys its own 3-piece bath for guests (currently used as an office). The kitchen is a true entertainers hub with stainless steel appliances, granite counters, and direct balcony access. Whether hosting friends or enjoying quiet evenings, this suite offers a perfect blend of energy and calm. Tons of upgrade recently! Located away from the hustle and bustle of Yonge and Eglinton, The Berwick delivers the best of both worlds - a peaceful setting steps from Farm Boy, Cineplex, Indigo, Sephora, top restaurants, shops, fitness studios, Steps to the subway (Line 1) and soon to be completed Eglinton crosstown LRT!Stellar amenities include : library, party and media rooms, community BBQ and patio, pilates/yoga studio, fully equipped gym, sauna, guest suite, and 24-hour concierge services. Includes owned 1 parking & 2 lockers. Must See! (id:49187)
206 - 505 Glencairn Avenue
Toronto (Englemount-Lawrence), Ontario
Live at one of the most luxurious buildings in Toronto managed by The Forest Hill Group. North facing new never lived in One bedroom and seperate room den 770 sq ft per builders floorplan plus terrace, one parking spot, one locker, all engineered hardwood / ceramic / porcelain and marble floors no carpet, marble floor and tub wall tile in washroom, upgraded stone counters, upgraded kitchen cabinets, upgraded Miele Appliances. Next door to Bialik Hebrew Day School and Synagogue, building and amenities under construction to be completed in Spring 2026, 23 room hotel on site ( $ fee ), 24 hr room service ( $ fee ), restaurant ( $ fee ) and other ground floor retail - to be completed by end of 2026, Linear park from Glencairn to Hillmount - due in 2027. Landlord will consider longer than 1 year lease term. (id:49187)
Lot 5 1 Finch Street
North Stormont, Ontario
NEW! NEW! NEW! A modern 2 bed 2 bath, bungalow with a garage spacious enough to hold 2 large cars! Be the very first to live in this new build right in the heart of Finch! Live the small town life with the modern luxuries, a home built with only the finest of craftsmanship. Enjoy the bike trails, arena, and walking trails, surrounding yourself with beautiful nature. Customizable finishes and layouts available - choose your preferred flooring, cabinetry, countertops, and more to create a home that truly reflects your style. (id:49187)
Lot 6 1 Finch Street
North Stormont, Ontario
NEW! NEW! NEW! A modern 3 bed 1 bath bungalow house with a garage spacious enough to hold 2 large cars! Be the very first to live in this new build right in the heart of Finch! Live the small town life with the modern luxuries, a home built with only the finest of craftsmanship. Enjoy the bike trails, arena, and walking trails, surrounding yourself with beautiful nature. Customizable finishes and layouts available - choose your preferred flooring, cabinetry, countertops, and more to create a home that truly reflects your style. (id:49187)
Lot 2 1 Finch Street
North Stormont, Ontario
NEW! NEW! NEW! A modern 3 bed 3 bath, two storey house with a garage spacious enough to hold 2 large cars! Be the very first to live in this new build right in the heart of Finch! Live the small town life with the modern luxuries, a home built with only the finest of craftsmanship. Enjoy the bike trails, arena, and walking trails, surrounding yourself with beautiful nature. Customizable finishes and layouts available - choose your preferred flooring, cabinetry, countertops, and more to create a home that truly reflects your style. (id:49187)
Lot 1 1 Finch Street
North Stormont, Ontario
NEW! NEW! NEW! A modern 3 bed 3 bath, two storey house with a garage spacious enough to hold 2 large cars! Be the very first to live in this new build right in the heart of Finch! Live the small town life with the modern luxuries, a home built with only the finest of craftsmanship. Enjoy the bike trails, arena, and walking trails, surrounding yourself with beautiful nature. Customizable finishes and layouts available - choose your preferred flooring, cabinetry, countertops, and more to create a home that truly reflects your style. (id:49187)
Lot 3 1 Finch Street
North Stormont, Ontario
NEW! NEW! NEW! A modern 3 bed 2 bath, bungalow with a garage spacious enough to hold 2 large cars! Be the very first to live in this new build right in the heart of Finch! Live the small town life with the modern luxuries, a home built with only the finest of craftsmanship. Enjoy the bike trails, arena, and walking trails, surrounding yourself with beautiful nature. Customizable finishes and layouts available - choose your preferred flooring, cabinetry, countertops, and more to create a home that truly reflects your style. (id:49187)
Lot 4 1 Finch Street
North Stormont, Ontario
NEW! NEW! NEW! A modern 3 bed 2 bath, Bungalow house with a garage spacious enough to hold 2 large cars! Be the very first to live in this new build right in the heart of Finch! Live the small town life with the modern luxuries, a home built with only the finest of craftsmanship. Enjoy the bike trails, arena, and walking trails, surrounding yourself with beautiful nature. Customizable finishes and layouts available - choose your preferred flooring, cabinetry, countertops, and more to create a home that truly reflects your style. (id:49187)

