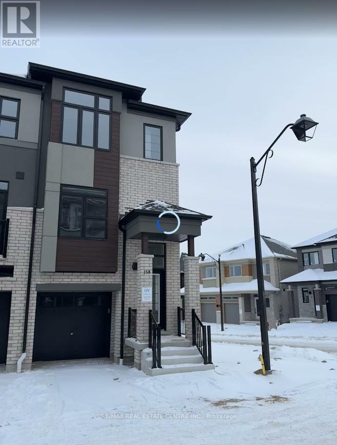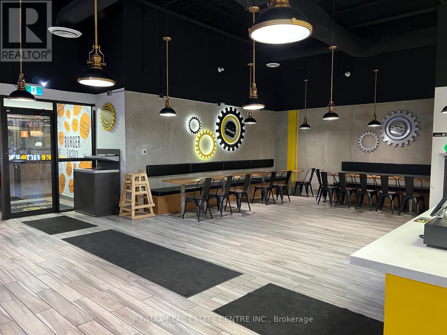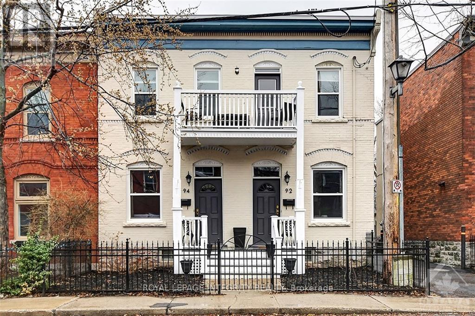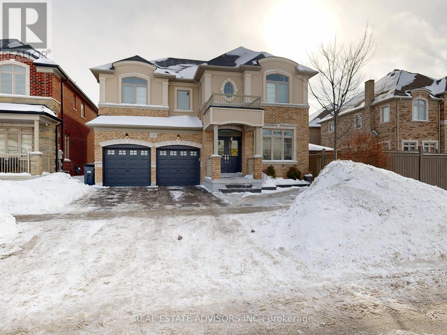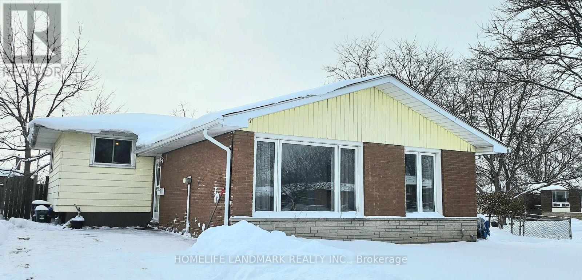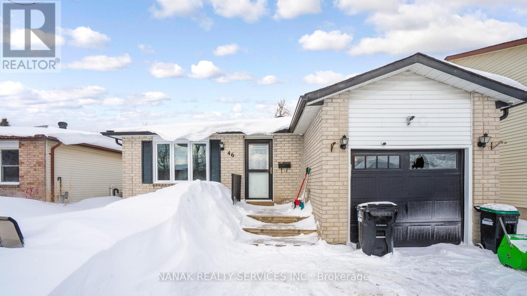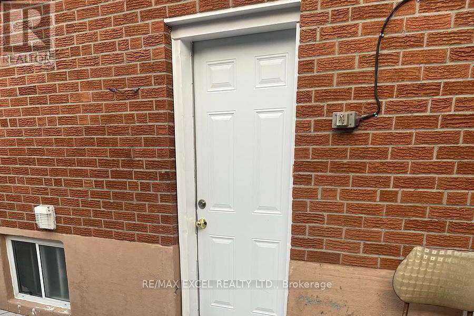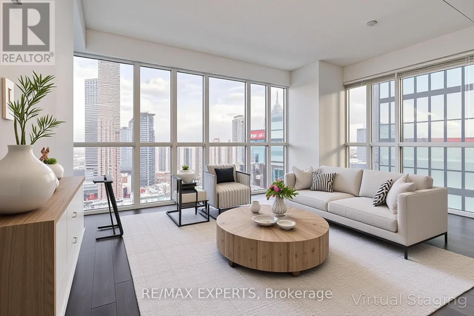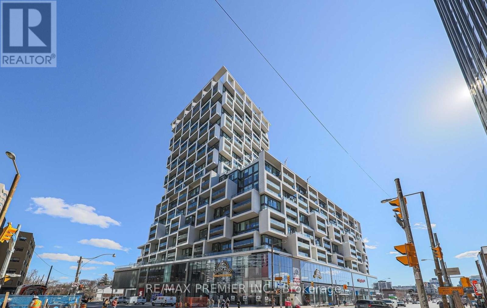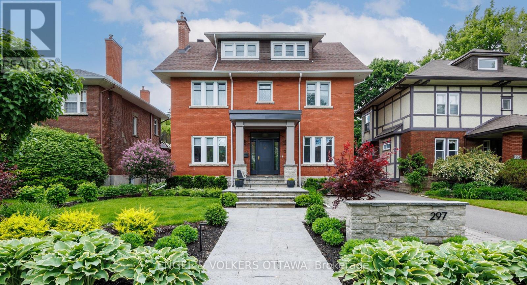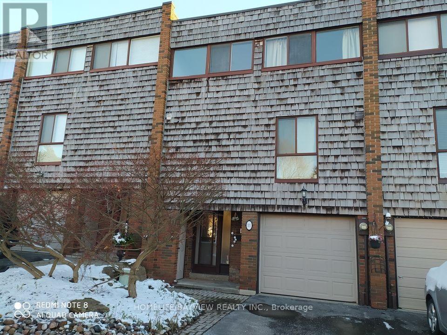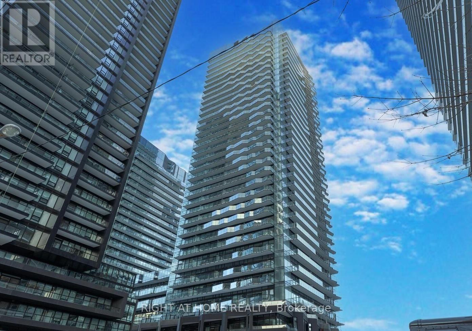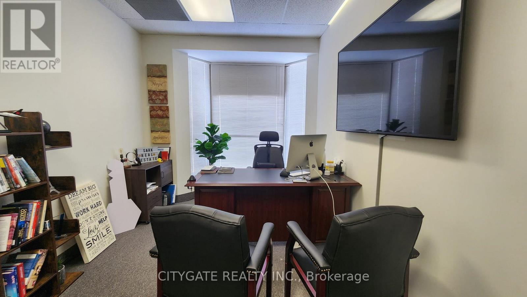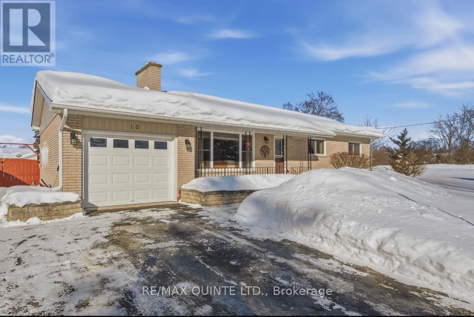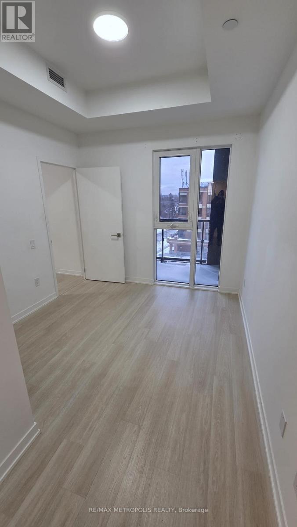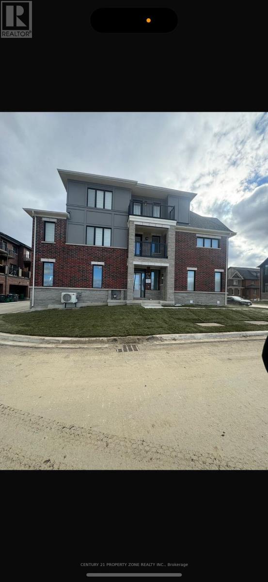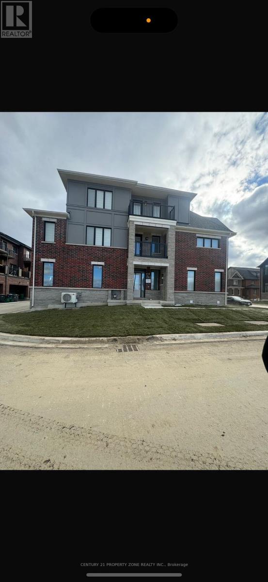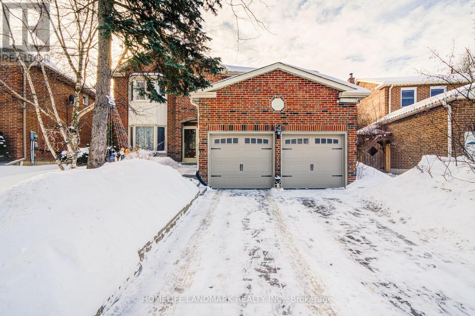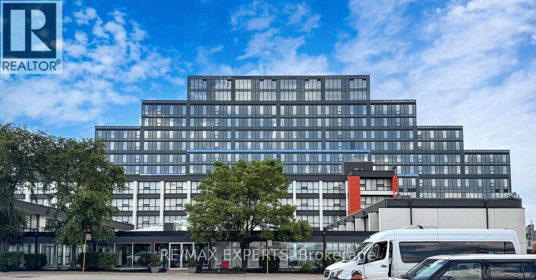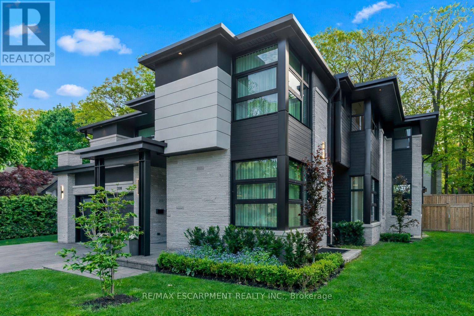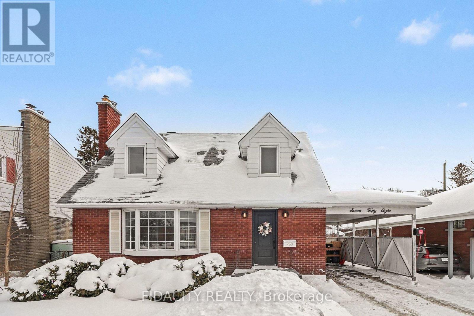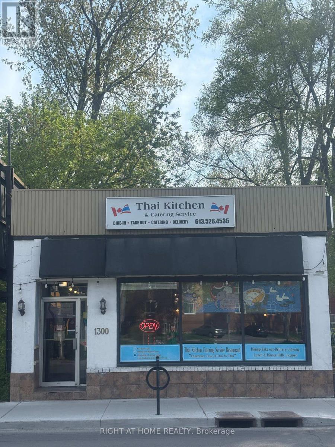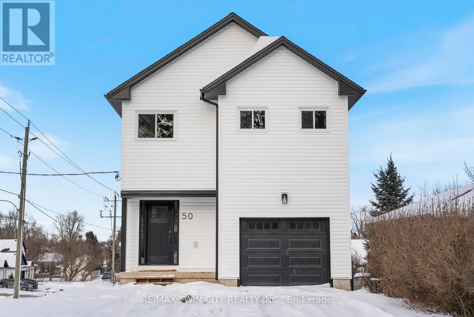158 - 660 Colborne Street
Brantford, Ontario
Experience contemporary living at its finest in this brand-new, never-lived-in corner freehold townhouse featuring 3 spacious bedrooms and 2.5 stylish bathrooms, ideally located in Brantford's prestigious Sienna Woods West community. Set on a premium walk-out ravine lot backing onto lush green space, this end-unit home offers a bright open-concept design with 9-foot ceilings, large windows that fill the space with natural light, and high-end finishes throughout. Built by a renowned builder, the home showcases a modern brick and stucco exterior, a walk-out basement, and a sleek contemporary kitchen with elegant cabinetry, with new stainless steel appliances and blinds to be installed prior to move-in. The spacious primary suite features a walk-in closet, an additional closet, and a private ensuite, complemented by two generous secondary bedrooms and a convenient main-floor laundry area. All finishing work will be completed before occupancy to ensure a truly turn-key experience. Perfectly located near the Grand River, parks, scenic trails, schools, shopping, Wilfrid Laurier University, and with quick access to Highways 403 and 401, this exceptional home offers the best of modern comfort, convenience, and natural beauty, an ideal rental opportunity in a thriving, family-friendly neighborhood. (id:49187)
13 - 485 Silvercreek Parkway N
Guelph (Junction/onward Willow), Ontario
Own a high-volume Burger Factory in the heart of Guelph's industrial district, a strategic goldmine capturing a massive daytime workforce and a heavy residential delivery market. This 2,100 sq. ft. powerhouse is fully turn-key, featuring a premium kitchen with a walk-in cooler and freezer, allowing you to skip the costs and delays of a new build. The business generates strong consistent revenue with $58,000 in monthly sales. Perhaps the most valuable asset is the unbeatable lease: 5 years remaining plus 15 years in options, securing your investment for a rare 20-year term.This is a rare, secure long-term opportunity in a high-traffic plaza with a loyal customer base already built-in. (id:49187)
94 St Andrew Street
Ottawa, Ontario
Welcome to 94 St Andrew, a cozy and light-filled 3-bedroom family home that blends modern updates with the timeless charm and character of its era. This fully updated, approximately 1,160 sq. ft. top-floor residence offers a rare cottage-like feel right in the heart of the city.Featuring a full top-floor layout with both front and rear entrances, the home includes three spacious bedrooms plus a quiet study, tranquil city views, newly built balconies, and a newly installed wall-mounted AC system, perfect for comfortable living, relaxing, or entertaining. Located on one of the most quiet yet trendy streets the ByWard Market has to offer.Steps to the ByWard Market, Sussex Drive shops, museums, restaurants, and all amenities, and just minutes from the city's best destinations while enjoying a peaceful residential setting. This immaculate home has been lovingly maintained for decades.Note: One parking space is not included in the rent; if required, it is available at an additional $70/month.Available March 1st. (id:49187)
129 Squire Ellis Drive
Brampton (Toronto Gore Rural Estate), Ontario
TRULY A GEM NOT TO BE MISSED - THIS FANTASTIC FAMILY HOME OFFERS A DREAM OPEN CONCEPT MAIN FLOOR - FEATURES COFFERED CEILINGS IN DINING/LIVIND AREA - CROWN MOLDINGS - POT LIGHTING - NINE FEET CEILING ON MAIN FLOOR - DISCOVER THIS STUNNING FOUR BEDROOM HOME - SIX BATHROOMS - NESTLED IN THE HIGHLY DESIRABLE COMMUNITY - PEACEFUL LIVING WITH CONVENIENCE AT YOUR DOORSTEP - METICULOUS KEPT - PLENTY OF UPGRADES - THIS GREAT HOME BOASTS HARDWOOD AND CERAMIC FLOORS THROUGHOUT THE MAIN LEVEL - COMPLEMENTED BY MODERN WALL MOLDINGS THROUGH THE HOUSE - ENHANCING ITS WARM AND STYLISH AMBIANCE - THE SPACIOUS MODERN EAT-IN KITCHEN FEATURES A BREAKFAST AREA - WALK OUT TO A PRIVATE FULLY ENCLOSED BACKYARD - PERFECT FOR RELAXING IN SERENITY AND ENTERTAINING - THE LARGE FAMILY ROOM WITH A COZY FIREPLACE - STYLISH LOOK-THROUGH TO THE KITCHEN - STRIKES AN IDEAL BALANCE BETWEEN OPENNESS AND FUNCTION - ADDITIONALLY ENJOY DIRECT GARAGE ENTRANCE WITH BUILT-IN CLOSET/SHOES SPACE - POWDER ROOM ON MAIN FLOOR - BRIGHT AND PLENTY OF SUNLIGHT - JUST PERFECT - PLENTY OF CLOSET/STORAGE SPACE - THE SECOND FLOOR OFFERS A VERY SPACIOUS LANDING - PRIMARY BEDROOM BOASTING A HIS/HERS WALK-IN CLOSETS GORGEOUS ENSUITE BATHROOM SEPARATE SHOWER LARGE WINDOWS - ALL OTHER THREE BEDROOMS OFFERS ITS OWN ENSUITE BATHROOM JUST PERFECT FOR THE EXTENDED FAMILY - THE FINISHED BASEMENT PRESENT A VERSATILE SPACE WITH FIFTH BEDROOM - FULL BATHROOM - SEPARATE SIDE ENTRANCE - WEAT BAR - BUILT-IN ENTERTAINING WALL UNITS - COFFEE BAR -WEATHER FOR ENTERTAINING ADDITIONAL LIVING SPACE OR A POTENTIAL BASEMENT APARTMENT - THIS GREAT HOME COMBINES ELEGANCE FUNCTIONALITY - PRIME LOCATION AND SOPHISTICATED LIVING - PLS BOOK YOUR VISIT AND SHOW WITH CONFIDENCE - PRESENTS A VERSATILE SPACE READY FOR YOUR PERSONAL TOUCH - CONVENIENTLY LOCATED NEAR ALL AMENITIES - SCHOOLS - SHOPPING - PUBLIC TRANSIT - PLEASE SHOW WITH TOTAL CONFIDENCE - DO NOT DELAY BOOK YOUR SHOWING TODAY - (id:49187)
7116 Centennial Street
Niagara Falls (Arad/fallsview), Ontario
Discover this stunning prime location with 3-bed, 2-bath detached gem in a safe, quiet neighborhood-perfectly located near highways, business centers, and plazas. This home is a car lover's dream, featuring a detached double garage and two driveways (newly paved 2024) fitting up to 8 cars. Inside, enjoy $$$ in renovations, including elegant Roman bathrooms. Peace of Mind Upgrades: Brand New kitchen, floor and painting (2026). Brand New Furnace (2025) & AC (approx. 2010). Basement Waterproofing (2018) with a 25-year warranty. Roof approx. 10-12 years; new driveway (2024). Combining high-end finishes with a prime location, this property offers both security and style. Whether you are commuting or working locally, you are minutes from everything you need while tucked away in a peaceful retreat. (id:49187)
46 Hickling Trail
Barrie (Grove East), Ontario
Welcome to 46 Hickling Trail, nestled in the heart of Barrie's growing North end. Ideal for Investors & Multi-Generational Living! Fully licensed with the City of Barrie, this legal 7-bedroom, detached duplex presents a solid, income-producing opportunity with positive cash flow and proven rental performance. Conveniently located in an established neighbourhood near Georgian College and Royal Victoria Regional Health Centre, one of Barrie's most desirable rental corridors. The home offers two fully self-contained units - The main floor features a bright open-concept layout filled with natural light from large windows, offering 4 spacious bedrooms, one powder room, one full bathroom, Laundry and a generous-sized kitchen. The lower level provides a functional open-concept living area with 3 large bedrooms, 2 full bathrooms, in-suite laundry, and a private side entrance, ideal for rental or multi-family use. Features generous driveway parking for 4 oversized vehicles, topped off with a fully fenced backyard-perfect for entertaining or unwinding. Major upgrades include modern windows (2016) and a newer roof (2015) (id:49187)
387 Crosby Avenue E
Richmond Hill (Crosby), Ontario
Bright, Clean Studio,Furnished in a very high demand area .Close to one of the best school in the area , Close to shop , Transportation & mall. The size of studio is less than 500 Square foot . (id:49187)
2602 - 28 Ted Rogers Way
Toronto (Church-Yonge Corridor), Ontario
Beautiful luxury split 2-bedroom suite at Couture Condos, offering quality finishes and a highly functional layout. Features engineered laminate flooring throughout and floor-to-ceiling windows that fill the space with natural light and showcase stunning north-east cityviews.The modern kitchen is equipped with stainless steel appliances, including a built-indishwasher and microwave, and seamlessly flows into the open-concept living and diningarea-perfect for everyday living and entertaining.Enjoy world-class amenities including 24-hour concierge, fully equipped fitness centre, indoorpool, sauna, party room, media room, and library. Unbeatable location steps to the subway, andminutes to Yorkville, U of T, shopping, dining, and entertainment. Ideal for professionals andurban lifestyle seekers. (id:49187)
1237 - 8 Hillsdale Avenue
Toronto (Mount Pleasant West), Ontario
You will enjoy living in this 1 + media room, high demand and prestigious Mid Town Art Shoppe Lofts+Condos - Yonge & Eglinton at it's best; Large urban style kitchen, open concept, great use of space Overlooking the courtyard, Excellent public transit - subway, future Crosstown LRT, Popular design build - Classic luxury by Freed/Karl Lagerfeld/Cicconi Simone; steps from trendy shopping, cafes, restaurants, boutiques, minutes to Yorkville/Bloor street, downtown++. (id:49187)
297 Clemow Avenue
Ottawa, Ontario
This home has been renovated to blend old world elegance with the style and conveniences of today.Spacious, grand home with generous landings and stairwells. Amazing Glebe locale, positioned on one of Ottawa's loveliest tree-lined Avenues, quiet no-through traffic, beautifully designed grand home on Clemow Avenue! Immaculate, perfect blend of modern style yet maintaining the elegance and character of the build. Top craftsmanship & finishes throughout. Defined space with an open airy feel, perfect for both entertaining and everyday family living. The inviting front grounds, limestone tetrraces & wide verandah welcomes you to a lovely 3-storey residence.Heated front paths and pad offer convenience. The spacious & elegantly appointed foyer leads to large living and dining room that are open to each other, view the yard and offer wonderful flow. Main floor study/office. Oak floors throughout, coffered high ceilings. Sun flooded gourmet kitchen with top-of-the-line appliances, excellent cabinet and counter space, quartz counters, all viewing the large private backyard. Main floor powder room provides convenience. Second floor is comprised of the primary bedroom with dressing room/vanity area, fully organized walk-in closet and a spa-like ensuite, additional bedroom, laundry room, and a large full bathroom. Full and generous third floor offers 3 bedrooms and a full bathroom.Side door entry/landing is perfect for the kids, and provides access to the fully finished lower level complete with a family room, wine cellar, good storage & 2pc bath. The backyard/garden has a unique terrace, lots of space for entertaining and for the kids to play, fully fenced. 5+beds/5 baths.Recent Updates Wine Cellar - 2019.Front landscaping with irrigation, lighting, snow melt system (gas). 2021.Furnace/2024.HWT /2019. Close to excellent schools /universities, amenities of Lansdowne Park, Rideau Canal, Whole Foods & innumerable attractions/amenities of the highly sought after Glebe Community! (id:49187)
11 Laurie Shepway
Toronto (Don Valley Village), Ontario
Bright and spacious 3 bedroom condo townhome in a friendly neighborhood, approximately 1600 sq.ft. of living space with open concept layout and hardwood floors. Spacious living room with cathedral ceiling and walk-out to a large mature backyard with patio, perfect for families and entertaining. Outdoor swimming pool. Walking distance to Leslie Subway Station, North York General Hospital, and shopping. Easy access to Hwy 401/404 and Don Valley Trail Conservation Area. (id:49187)
2403s - 110 Broadway Avenue
Toronto (Mount Pleasant West), Ontario
Brand New 1 Bed + Den Condo at Untitled at Yonge & Eglinton, located in one of Toronto's most vibrant and connected neighbourhoods. Just a 3-minute walk to the Yonge & Eglinton subway station, with quick access to downtown, uptown, and the upcoming Eglinton Crosstown LRT. This west-facing, bright and functional layout features large bedroom windows, an open balcony, and a spacious den, ideal for a home office or flexible living space. Enjoy an unbeatable urban lifestyle with steps to shops, cafés, restaurants, entertainment, and everyday conveniences, plus nearby parks and green spaces. Perfect for professionals seeking walkability, transit access (id:49187)
201 - 168 Queen Street S
Mississauga (Streetsville), Ontario
GROSS Lease - includes utilities within the rent. 5 office rooms and lounge area. Here is a fantastic opportunity to lease in a meticulously maintained building in trendy Streetsville. Join a community of professional tenants including TD Bank. 946 square feet of well designed office space-including five separate offices-awaits you on the inside, while outside enjoy the convenience of onsite parking for you and your guests. This one is not to be missed! (id:49187)
10 Dorthy Drive
Quinte West (Sidney Ward), Ontario
Beautifully maintained brick bungalow situated on over 1/2 acre. Located on a low traffic street central to both Trenton and Belleville with municpal water. Bright living room with gas fireplace, lovely hardwood floors through the main level, functional kitchen with quartz counter tops. Completing the main floor are 3 good sized bdrms and 4 pce bath. The lower level offers a spacious rec room, 4th bdrm, 3pce bath and plenty of storage space. The fenced rear yard with 16x32 inground pool means summer can't come soon enough! Recent updates include - main level windows 2021, gas furnace 2021, a/c 2017, roof 2018, water softener 2024, fence 2025 and septic pumped 2024. (id:49187)
501 - 500 Wilson Avenue
Toronto (Clanton Park), Ontario
2 bed rm 2 wash rm, nice layout, available immediately (id:49187)
Lp-17 - 50 Herrick Avenue
St. Catharines (Oakdale), Ontario
Discover Modern Living At 50 Herrick Avenue In St. Catharines. This Bright And Inviting Condo Offers An Open-Concept Main Floor With A Stylish Kitchen, Spacious Living And Dining Areas, And Large Windows That Bring In Plenty Of Natural Light. The Unit Features Two Well-Sized Bedrooms And Two Full Bathrooms For Added Convenience. Step Outside To Enjoy Your Private Patio, With Assigned Parking And Ample Visitor Spaces Available. Perfectly Located Just Minutes From Brock University, Niagara College, Shopping, Parks, And Public Transit With Quick Access To Hwy 406 And The QEW This Home Combines Comfort, Convenience, And Lifestyle In One. Ideal For Families, Professionals, Or Students, And Move-In Ready! ***VTB Available - Giving First-Time Buyers The Chance To OWN For Less Than Renting!*** (id:49187)
Lower - 2 Timber Fall Drive
Brampton (Northwest Brampton), Ontario
Welcome to this brand-new, never-lived-in 2-bedroom basement suite located in the vibrant ArborWest community. Thoughtfully designed with a functional layout, this unit features a modern open-concept kitchen with sleek finishes, ample cabinetry, a breakfast bar, and brand-new appliances. Both bedrooms are well-sized, offering comfort and privacy. Conveniently located just minutes from Mount Pleasant GO Station and close to schools, parks, shopping, and transit, this home delivers exceptional value, comfort, and accessibility in a prime location. (id:49187)
Upper - 2 Timber Fall Drive
Brampton (Northwest Brampton), Ontario
Welcome to this brand-new freehold townhouse (never lived in) featuring 5 bedrooms and 4 bathrooms, including two primary bedrooms with private ensuites, located in the vibrant Arbor West community. The open-concept kitchen offers modern finishes, ample cabinetry, a breakfast bar, and brand-new appliances. Conveniently located minutes from Mount Pleasant GO Station, andclose to schools, parks, shopping, and transit-this home offers comfort, space, and an unbeatable location. (id:49187)
129 Fincham Avenue
Markham (Markham Village), Ontario
Welcome to 129 Fincham Ave,a spacious and well-maintained 4+1 bedroom, 5-bathroom detached home with double garage, offering the popular Georgian Lancaster model in the heart of Markham Village.Situated on a premium pie-shaped lot with desirable southern exposure,over 6,200 sq ft lot size.This home features 2,649 sq ft above grade plus a fully finished basement with a large L-shaped recreation area, two additional rooms, and a 3-pc bathroom-ideal for extended family use, home office, or recreation.This bright and spacious home offers four generously sized bedrooms, including one with 4-pc ensuite bathroom and two with semi-ensuite bathroom, providing comfort and privacy for the whole family. Both the main and second floors feature solid hardwood flooring, complemented by a renovated kitchen with abundant cabinetry and storage.Facing a beautiful park and playground, with mature trees and open green space and playground -perfect for families with children and pet owners. Located in a safe, quiet, and highly desirable neighbourhood with friendly neighbours, just a 10-minute walk to GO Train, and minutes' drive to Markham Stouffville Hospital, community centre, top schools, shopping, and dining.Over $200K+ in upgrades, including: new roof (2024), full exterior caulking (2025), owned hot water tank (2022), interlocking and bathroom renovations (2021), A/C (2021), furnace (2019), finished basement (2017), custom deck (2016), and lawn irrigation system. Newer appliances include washer & dryer (2025), fridge (2023), and stove (2021).A rare opportunity to own a move-in-ready family home on a premium lot in one of Markham's most established communities.You don't want to miss it! (id:49187)
204 - 600 Dixon Road
Toronto (West Humber-Clairville), Ontario
Exceptional Opportunity To Lease A Brand-New Office Suite At The Prestigious Regal Plaza Corporate Centre. This #785 Sq. Ft. Suite Is Ideally Located On The Second Floor Directly In Front of The Elevator, Offering Excellent Visibility And Effortless Client Access. Featuring Floor-To-Ceiling Windows, The Space Is Filled With Abundant Natural Light, Creating A Bright And Professional Environment.As An Added Incentive, The Unit Is Currently Undergoing Renovations At The Landlord's Expense,Allowing Prospective Tenants To Transition Seamlessly Into A Refined, Move-In-Ready Workspace Without The Challenges Of Leasing A Shell Unit. Renovations Include Elegant Flooring, Modern Light Fixtures, And Finished Walls, offering Immediate Value And Reduced Upfront Costs.Common Washrooms Are Conveniently Available Throughout The Floor For Guests And Staff. Regal Plaza Is Surrounded By Numerous Nearby Amenities, Upscale Dining Options, And Luxury Restaurants, Enhancing The Daily Business Experience. Includes One Underground Parking Space Plus Ample Visitor Parking.Strategically Located Minutes From Toronto Pearson International Airport, The Toronto Congress Centre, And With Easy Access To Highways 401, 409, 427 & 27. Regal Plaza Is A Premier Mixed-Use Development Featuring Executive Offices, Ground-Floor Retail, A Hotel, And A Striking Central Atrium. Landlord Motivated. Immediate Availability. (id:49187)
1308 Greenoaks Drive
Mississauga (Lorne Park), Ontario
Designed by David Small & Mello Design Group, this custom masterpiece blends timeless elegance & innovation. Set on a premium lot in the famed Whiteoaks of Jalna, this 4+1 bdr, 5-bath home offers 7,300+ sq. ft. across 3 levels. Enjoy soaring ceilings, a dramatic 3-storey staircase, wide-plank hardwood floors, and Indiana Limestone employed throughout. The chef-inspired Scavolini kitchen boasts a bold Neolith porcelain island & plenty of prep space. The dining area & living room look out to the lush, private backyard complete w/ covered Muskoka room. Each spa-like bath offers serene luxury, each w/ ensuites & the primary & second bdr offering private balconies. The lower-level suite is perfect for guests or office use adding to the versatility of the space with its full bathroom living area and storage to spare. This is a rare opportunity to own a true work of art in one of Lorne Parks most coveted pockets. Luxury Certified. (id:49187)
758 Smyth Road
Ottawa, Ontario
Welcome to 758 Smyth Road, a well-maintained two-storey home with an in-law suite in a prime central location, directly across from a school and close to hospitals, transit, and everyday amenities. The owner-occupied main home offers 3 bedrooms upstairs, beautiful original hardwood flooring, a renovated main bathroom, a formal dining room, and a bright kitchen with generous counter space and large windows.The basement features a self-contained secondary dwelling with a separate side entrance, offering excellent income potential and the option to easily restore interior access through the kitchen pantry. Both the upper and lower units have their own laundry facilities. The lower unit has consistently rented to medical students, generating $1,500/month, with vacant possession as of March 1st.The home sits on a generous lot with mature trees and has seen numerous updates, including a roof replacement (2016), 200-amp electrical service upgrade, new eavestroughs, main bathroom renovation, basement kitchen and tile flooring (2020), Verdun windows throughout the upstairs bedrooms, bathroom, and kitchen with a 25-year transferable warranty (2023), and new interior doors and light fixtures upstairs (2025). (id:49187)
1300 Bank Street
Ottawa, Ontario
Turnkey opportunity in a prime Ottawa location with a 4.8 Google rating and an excellent reputation-this is an asset sale of a highly rated, fully equipped, and tastefully decorated restaurant licensed for 42 seats, located on one of Ottawa's busiest commercial streets. The business features a loyal customer base with excellent reviews, a fully equipped commercial kitchen with all chattels, fixtures, and equipment included, a transferable liquor license, and two Farmers' Market memberships (Orleans and Barrhaven). The space also offers a stylish, modern interior design, strong visibility in a high-traffic area, and a basement with a similar footprint that includes a small cooler and multiple chest freezers. Please note that the business name and goodwill are not included in the sale. Lease details include monthly rent of $4,200 + HST, plus property tax, insurance, and utilities, with the tenant responsible for property taxes, and a similar lease can be arranged with the landlord for the new tenant. Showings are by appointment only through ShowingTime-please do not disturb staff-and all offers must be accompanied by Schedule B. (id:49187)
50 Fife Street W
Haldimand, Ontario
Wake up to quiet mornings & river air in this beautifully custom built new home, perfectly positioned on a large corner lot just steps from the Grand River. Whether it's morning coffee by the water, evening walks along the trail, or quick trips into downtown Caledonia, this location offers the kind of lifestyle that's hard to find - peaceful, walkable, and connected. The exterior showcases crisp white vinyl siding complemented by striking black soffits, fascia, eavestroughs, front door, and garage door. Soffit pot lighting adds evening curb appeal, while a rear deck off the sliding doors, fresh sod, and an asphalt driveway are to be completed. Inside, the home feels warm, bright, and thoughtfully designed for everyday living. The welcoming entry offers upgraded ceramic hexagon tile with convenient access to the laundry room and powder room. Light oak hardwood flooring runs throughout the main living spaces and bedrooms, creating a seamless flow. The heart of the home is the open concept kitchen, featuring white shaker style cabinetry with crown moulding & gold hardware, quartz countertops and backsplash, pantry storage, a pot filler over the stove, and stainless steel appliances - perfect for casual breakfasts or hosting friends. An extra wide staircase with iron balusters leads to the second level, where three comfortable bedrooms feature upgraded lighting and ceiling fans. The primary suite provides a peaceful retreat with a walk-in closet and a spa inspired ensuite, complete with a tiled tub surround, linen storage, and a stylish wood slat feature wall. A second full bath with a tiled tub surround and separate linen closet completes the upper level. A beautifully finished new home in a walkable, riverside setting - designed for comfort, style, and everyday life. (id:49187)

