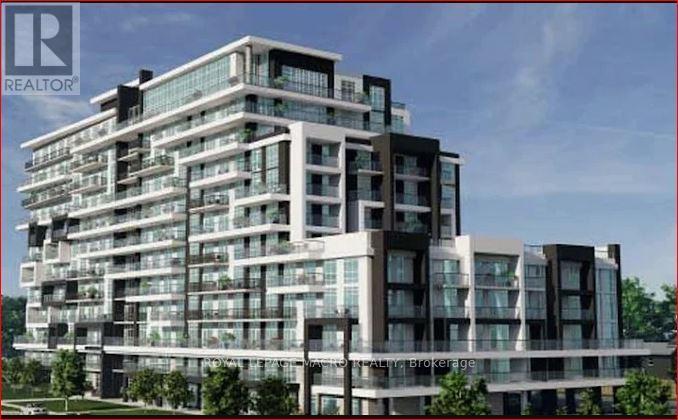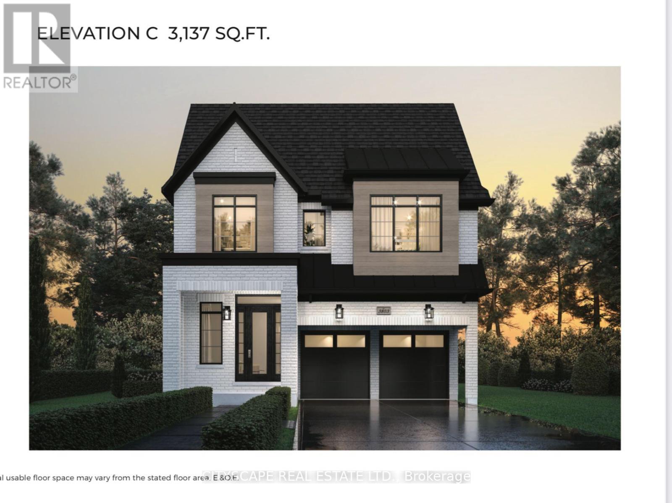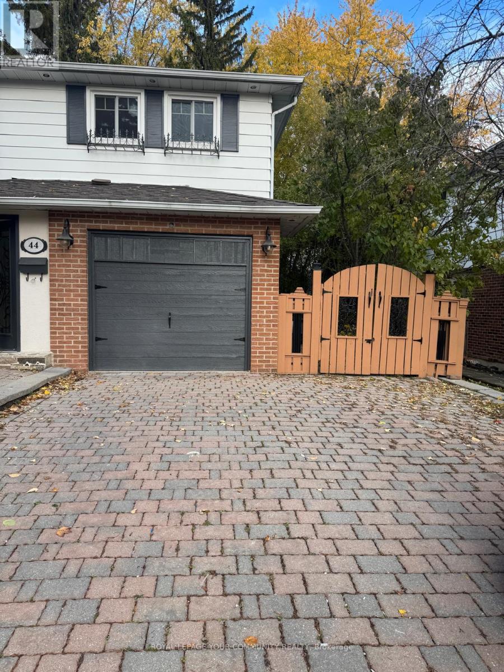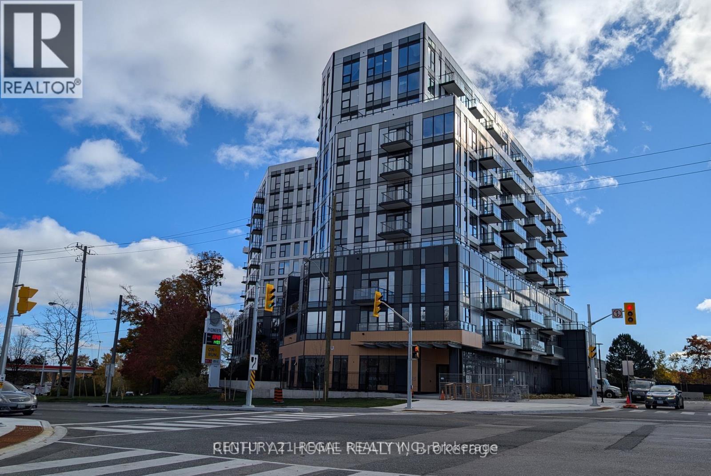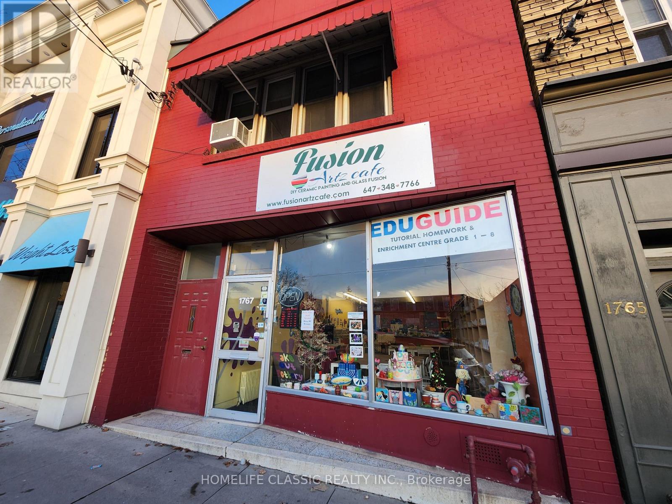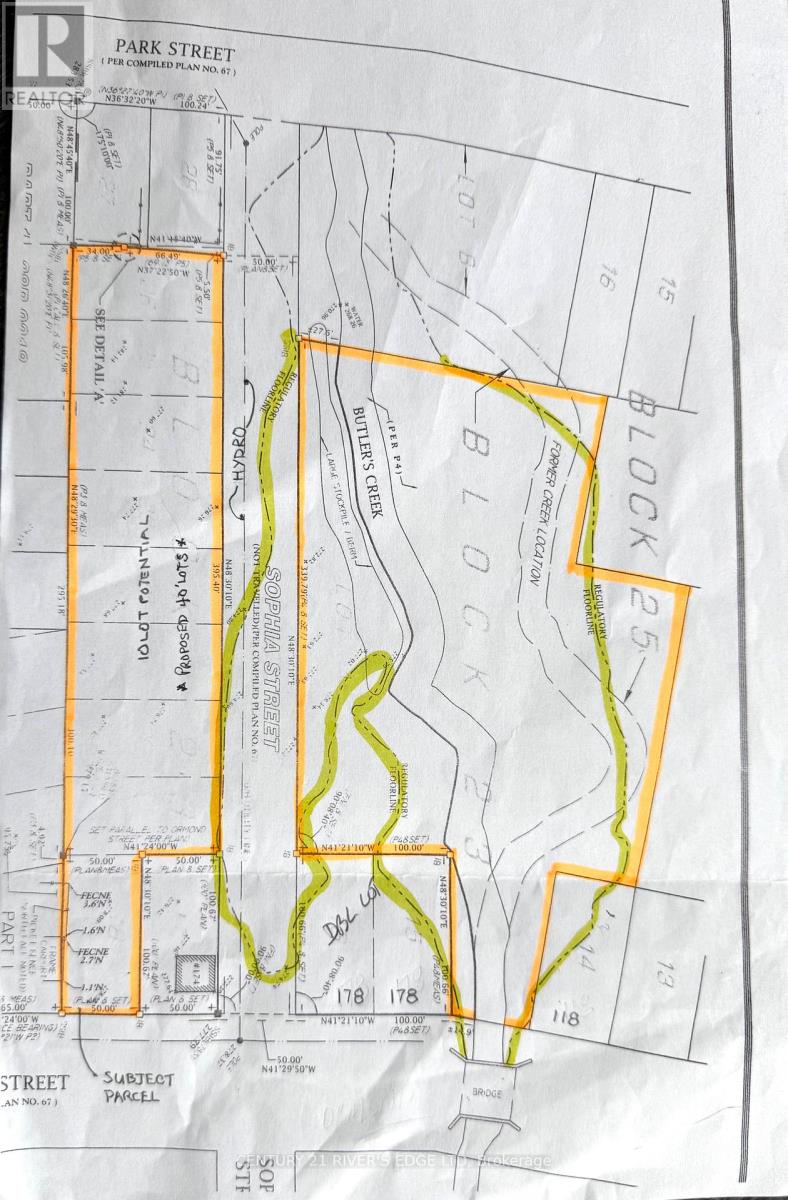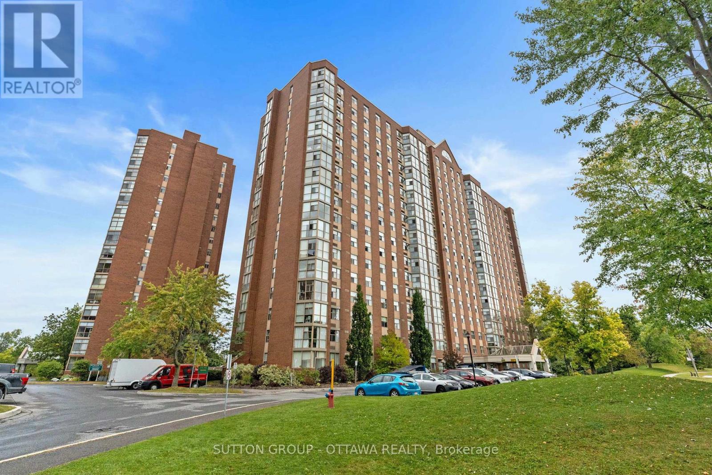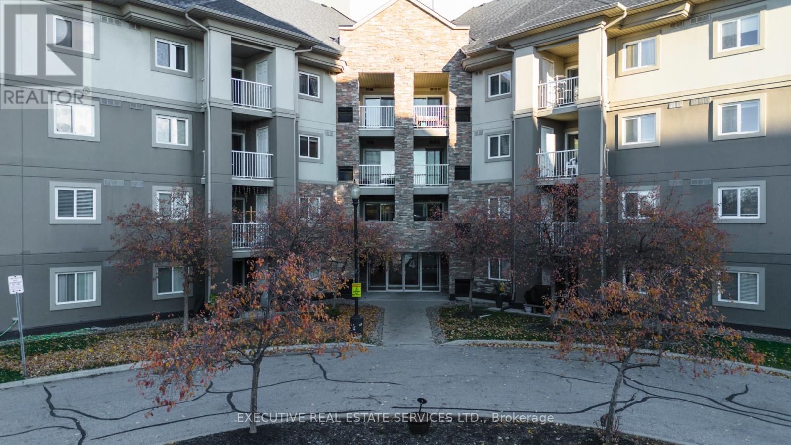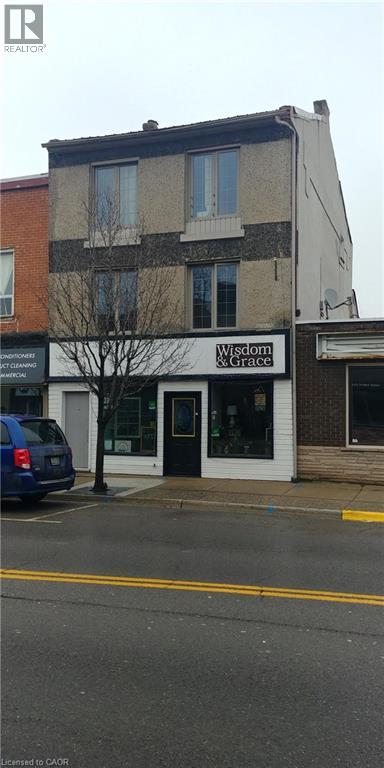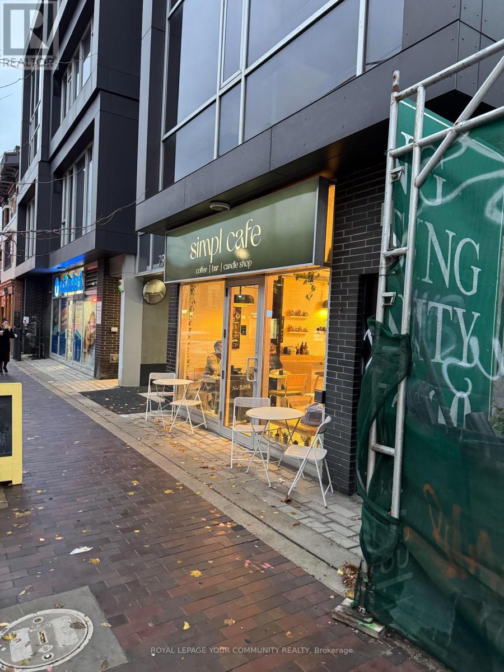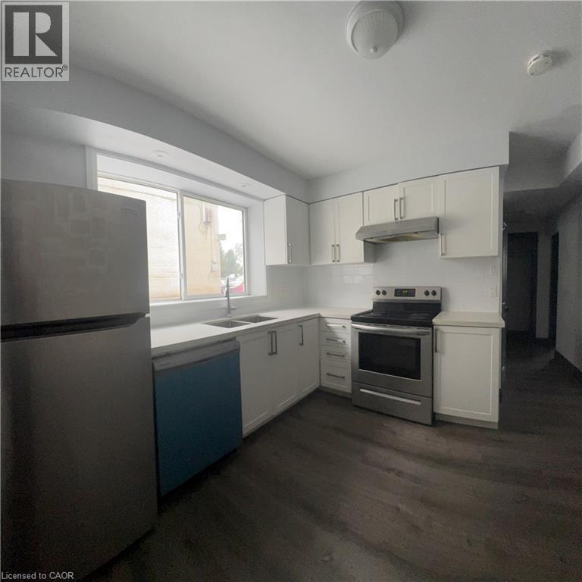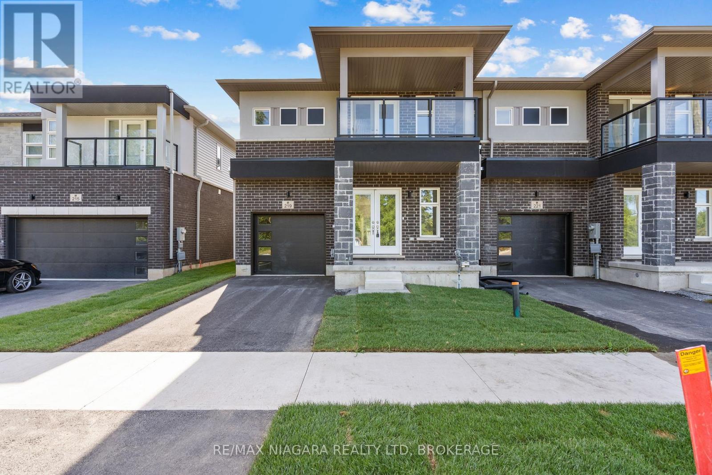706 - 461 Green Road
Hamilton (Lakeshore), Ontario
ASSIGNMENT SALE - 2025 NEW BUILD CONDOMINIUM - END OF JANUARY 2026 OCCUPANCY - SCENIC LAKEONTARIO VIEWS - Introducing this modern 1-bedroom unit at Muse Condos in Stoney Creek, located on the 7th floor with 593 sq. ft. of thoughtfully designed living space and an 82 sq. ft. balcony accessible from the living room, perfect for relaxing and enjoying the views. This home features an upgraded design package valued at over $14,000, including 9' ceilings, floor-to-ceiling windows, luxury vinyl plank flooring throughout, quartz countertops, pot lighting, a brand-new 7-piece appliance package, in-suite laundry, and one locker for added convenience. Residents enjoy easy access to the new GO Station, Confederation Park, Van Wagner's Beach, scenic lakefront trails, shopping, restaurants, and major highways, as well as ground-floor commercial spaces such as a convenience store and dentistry. Amenities include a stunning 6th-floor lakeview terrace with BBQs and seating, studio space, media lounge, club room with chef's kitchen, art gallery, and pet spa. DeSantis Smart Home features offer app-controlled climate, security, energy tracking, and digital access, with Tarion warranty included. (id:49187)
1236 Queens Plate Road
Oakville (Ga Glen Abbey), Ontario
ASSIGNMENT SALE ALERT!!! Welcome to Hallett House in Glen Abbey Encore - Where Luxury and Lifestyle Unite! Discover the Gahan 3803 Elevation C, an exceptional 4 bedroom, 3.5 bathroom executive residence offering approximately 3,137 sq ft above grade, plus a beautifully finished basement that includes a large great room, bedroom, and 4-piece bath - perfect for guests or family gatherings. Built by Hallett Homes, this residence exemplifies craftsmanship, design, and comfort in one of Oakville's most prestigious communities. The open-concept main floor showcases a designer kitchen with premium cabinetry, quartz countertops, and built-in stainless-steel appliances, flowing seamlessly into a bright great room and formal dining area - ideal for entertaining. A grand foyer, 9-foot ceilings, and carpet-free flooring throughout enhance the home's modern, elegant feel. The second floor features four spacious bedrooms and three ensuite bathrooms, offering unparalleled comfort and privacy. The primary suite is a true retreat with a spa-inspired ensuite, heated floors, double vanity, freestanding tub, and walk-in glass shower. The finished basement extends your living space with a large open great room, guest bedroom, and full bath, perfect for a home theatre, recreation area, or in-law suite. Enjoy professionally landscaped grounds, a double-car garage with inside entry, and the peace of mind of owning a Hallett Homes build, renowned for quality and attention to detail. Nestled in the heart of Glen Abbey Encore, this home is surrounded by top-ranked schools, scenic trails, parks, golf, and quick highway access. Experience the best of modern family living in a move-in-ready luxury home that truly stands out. (id:49187)
44 Royal Orchard Boulevard
Markham (Royal Orchard), Ontario
Sought-After Retreat in the Yonge & Royal Orchard Neighbourhood! Experience comfort and convenience in this well-maintained one-bedroom apartment featuring aprivate entrance and interlocking walkway. The home includes a private laundry area and one dedicated driveway parking space. Enjoy a highly walkable location-just steps to Yonge Street-offering easy access to grocery stores, pharmacies, restaurants, banks, and public transit, all within minutes. This inviting space perfectly combines privacy, accessibility, and modern living. (id:49187)
416 - 7439 Kingston Road E
Toronto (Rouge), Ontario
New 1+1 Bedroom In Narrative Condos In Rouge River Community, Bright and Spacious Suite, Den Can Be Used As Home Office or Room, Spacious Living & Dining Room, Great Neighbourhood Access To Parks, Lake Ontario, Shops, Dining, Transit Including Go, Easy Access to Highway 401, Close To Schools and University Of Toronto. (id:49187)
1767 Avenue Road
Toronto (Bedford Park-Nortown), Ontario
FUSION ARTZ CAFE is a Ceramic Painting, Canvas Painting & Glass Fusion Studio, where Kids, Adults and Seniors can enjoy a creative experience away from technology. Offering a Drop-in Studio, Classes, Corporate and Birthday Parties, and more. Located in the affluent area of Avenue Road just north of Lawrence, the Studio has been in operation for over 10 years. Strong, loyal clientele and plenty of room for growth. Sellers retiring. Come, check out this amazing opportunity today! (id:49187)
170 Ormond Street
Brockville, Ontario
Attention Developers ...this parcel of land is located in the heart of the city, close to the Hospital, schools, shopping, and easy walk to the downtown and access to 401. There is a potential of 10 building lots with a green space or potential zoning for multi or row units. Development would include the extension of Sophia from Ormond to Park. Property is being sold "AS IS" buyer is responsible to confirm all elements, encroachments, restrictions that may apply to the property. (id:49187)
1111 - 2760 Carousel Crescent
Ottawa, Ontario
Fantastic Location! This bright and roomy 2-bedroom, 2-bathroom home is ready for you to move in ready with new laminate door and blinds. Atrium 1 is situated in a peaceful, well-established neighbourhood with convenient access to public transit, shopping, and the airport. The high frequency public transit provides seamless access to Ottawa U, Carleton U, downtown, billings bridge and beyond. The kitchen provides plenty of counter space, and stainless steel appliances. The living room features large windows that fill the space with natural light and offer stunning views. The primary bedroom includes a 3-piece ensuite and double closets. The second bedroom is spacious and is paired with a main bathroom and in-unit laundry. Resort-like amenities such as an outdoor pool, indoor sauna, indoor hot tub, squash courts, library, dance room, workshop, exercise room and rooftop terrace. The unit also comes with a storage locker and one covered parking spot. (id:49187)
#203 - 4 Dayspring Circle
Brampton (Goreway Drive Corridor), Ontario
Welcome to 203 - 4 Dayspring Circle! This spacious 2-bedroom, 2-bathroom condo offers open-concept living and is perfectly priced to sell - an ideal opportunity for first-time buyers, investors, or end users alike. Enjoy a bright, functional layout featuring a combined living and dining area, a modern kitchen with stainless steel appliances. The primary bedroom includes a large walk-in closet and a 4-piece ensuite, while both bedrooms offer ample space and natural light. Step out onto the large open balcony for your morning coffee or evening unwind. Includes one owned parking spot. (id:49187)
46 N Argyle Street N
Haldimand, Ontario
Attention Investors! Rare opportunity to own this well maintained, three-story commercial/residential building situated in the heart of Caledonia's thriving downtown shopping district. The main level showcases an impressive 800+ square feet of commercial/retail space. 2 level-you'll find an oversized 700+square feet of living space residential unit. 3rd level - 1 bedroom residential unit & 3rd level/attic-1 bedroom bachelor apartment. All units are currently occupied by A+ tenants, generating $57,000 annual gross rent. Many upgrades throughout the years include: AC system 2023, Metal Roof 2011, Electrical copper & breakers, and plumbing systems. Service by 3 separate hydro meters, 1 gas meter, 1 water/sewage meter. This property offers an excellent opportunity to invest in one of Ontario's most rapidly growing towns and generating a positive cash flow. Fully rented units offer reliable income with the opportunity to raise residential rents when the apartments become available. (id:49187)
101 - 799 College Street
Toronto (Trinity-Bellwoods), Ontario
Opportunity Awaits You! ,Located in the heart of Little Italy, currently operating as a busy and popular COFFEE SHOPS. Beautifully set up with a great layout, spend$$$ for design and decorating inside, fully equip as coffee shop, high demand area , fantastic Unique Location steps to U of T, newer equipment & modern designer renovation throughout. Turn-key buildout - concept ready for your own brand. Excellent exposure & strong foot traffic. Very Close To Schools, Commercial Offices, Business, Retails, Residentials, Public Transit, Many Loyal & Walk-In Customers In Highly Populated Area and Large Delivery Area. ,Lease expiring in June 2027 + option of 5 years. with very good monthly current lease payment of ($2200 plus 650 TMI plus HST)$3,220.50 . (id:49187)
245 Mohawk Road E Unit# 6
Hamilton, Ontario
Spacious and updated, 2-bedroom Apartment in East Mountain! Available December 1st. Large eat-in kitchen with new appliances including fridge, stove, and dishwasher. 2 Large Bedrooms, 1 Bath, 1 parking spot. Onsite coin laundry. Heat and water included; hydro in tenant’s name (id:49187)
219 Wells Avenue
Fort Erie (Ridgeway), Ontario
Welcome to 219 Wells Avenue, a brand-new semi-detached home by Centennial Homes in the highly desirable community of Southridge Meadows. This 3-bedroom, 2.5-bath property features a bright open-concept layout with modern finishes, a private balcony, and a spacious primary suite complete with an en-suite bathroom. A separate basement entrance offers excellent potential for an in-law suite or rental unit, making this home ideal for multi-generational living or investment. Backed by a Tarion new home warranty, it provides quality craftsmanship and lasting peace of mind. Perfectly situated just minutes from Crystal Beach, scenic nature trails, shops, and schools, this home is a smart choice for families, first-time buyers, retirees, or investors seeking the best of Fort Erie's fastest-growing community. (id:49187)

