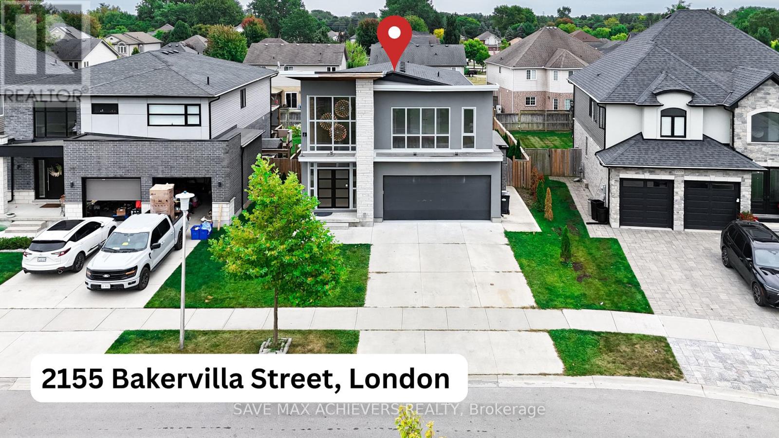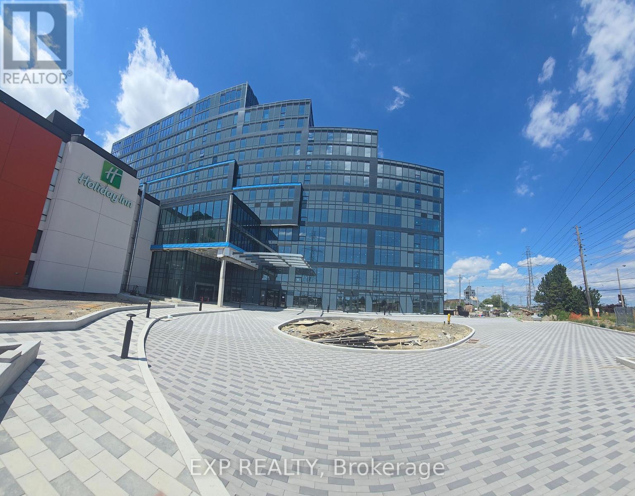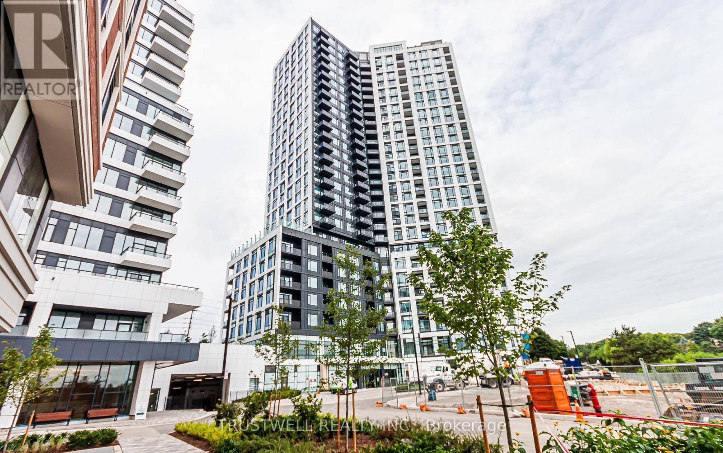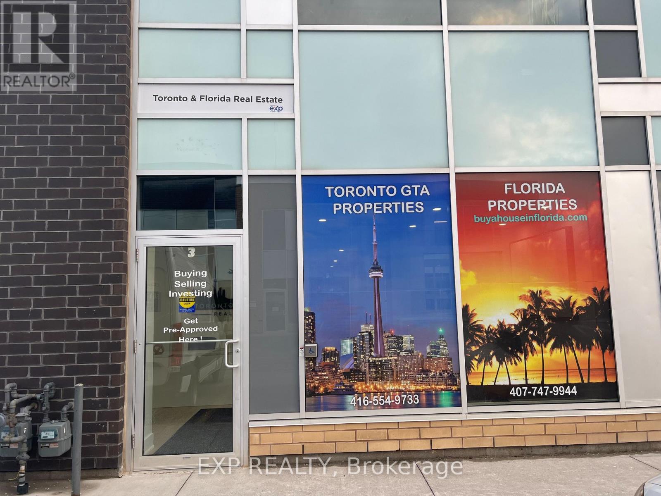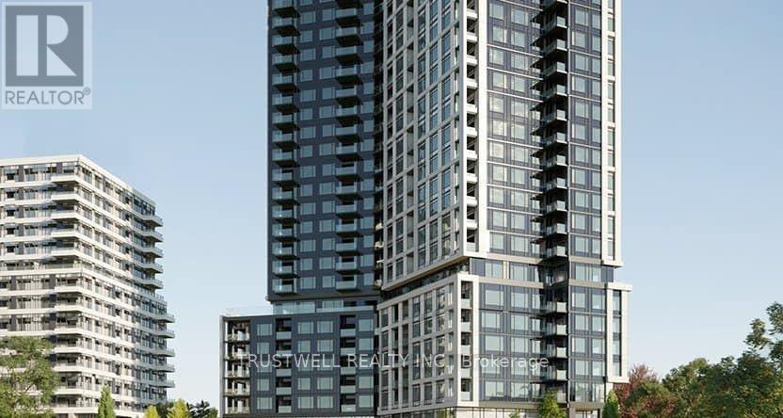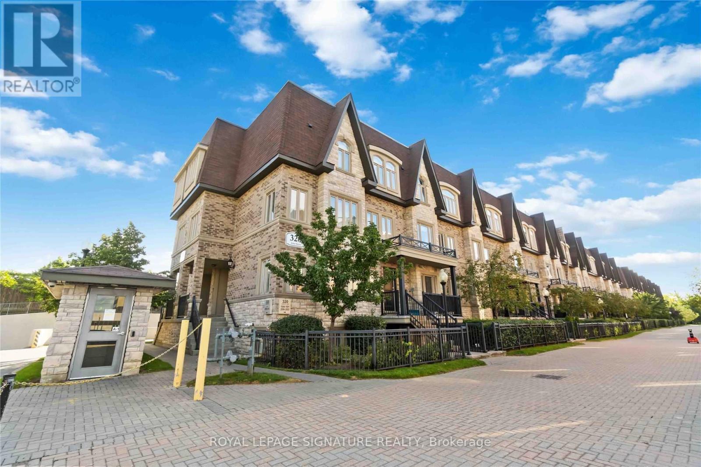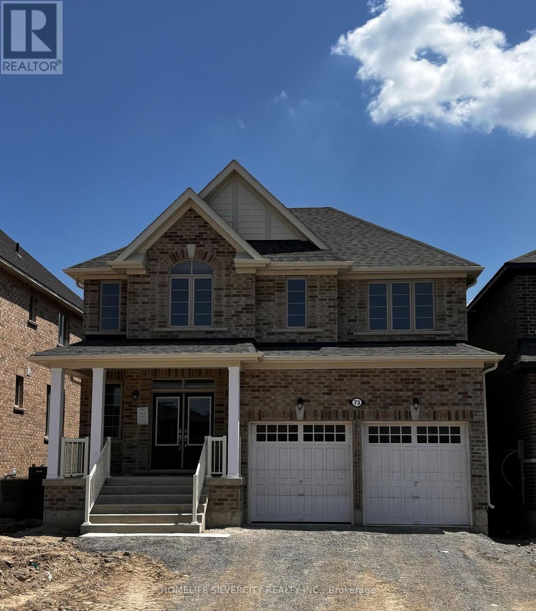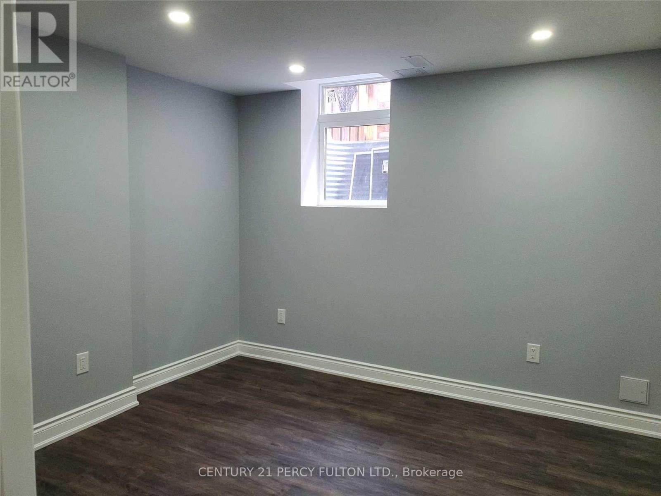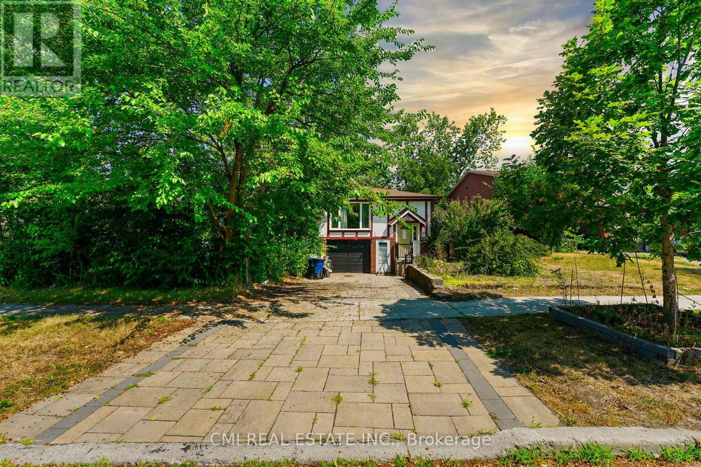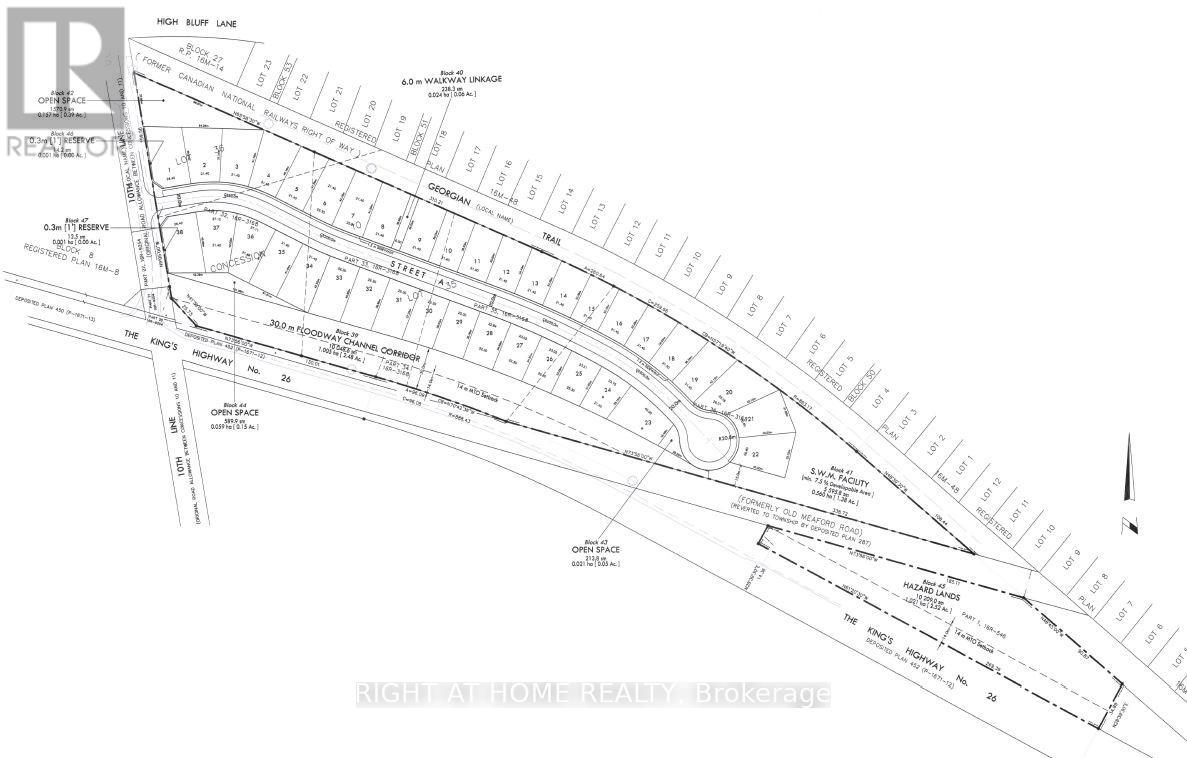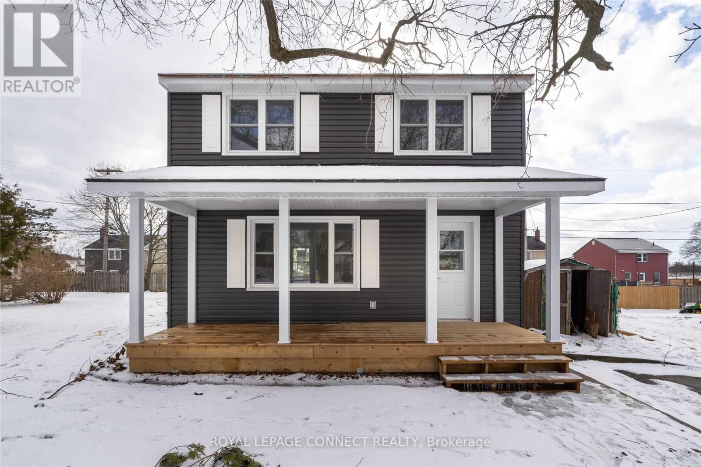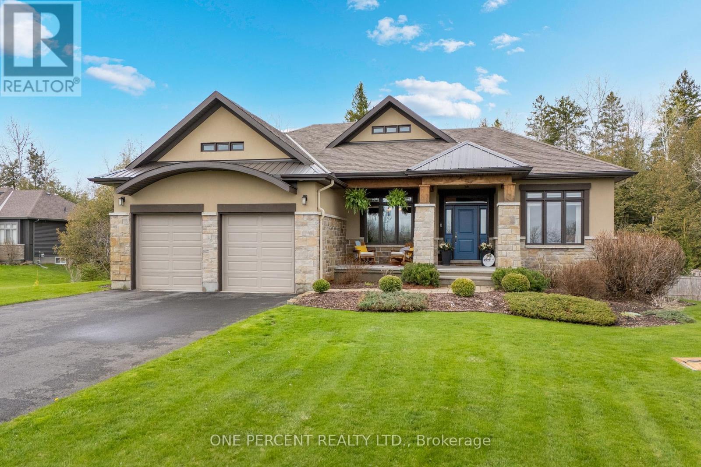2155 Bakervilla Street
London South (South V), Ontario
Welcome to lovely Lambeth. This stunning detached carpet-free home is perfectly located in a desirable neighbourhood of Lambeth. Designed for both comfort and style, it features an open-concept floor plan filled with natural light, gleaming hardwood floors and elegant finishes. As soon soon as you walk in, you are welcomed by 21 feet foyer with luxurious chandelier and huge glass window. The gourmet custom kitchen comes equipped with appliances, ample counter space and a seamless layout ideal for cooking and entertaining with lot of cabinet space. A spacious living room with custom partition showcase and TV unit wall offers the perfect spot to unwind. Primary bedroom is of generous size with lot of natural light and comes with 4 piece ensuite bathroom and custom made walk-in closet. Other 3 bedrooms are quite spacious with ample natural light. Fully fenced landscaped backyard offers large deck and inground pool for outdoor gatherings, pool parties or quiet relaxation. Basement is fully finished with separate side entrance and is in sync with the house and offers reck room, bedroom and full washroom. Lot of dollars spend for upgrading concrete driveway which extends till backyard surrounding the house. Close to Hwy 401, shopping outlets, parks and school. This home truly combines elegance, functionality, and modern convenience --- ready to welcome its next owners. (id:49187)
115 - 600 Dixon Road
Toronto (West Humber-Clairville), Ontario
Rare Opportunity To Lease A Brand New, Never Occupied Office Unit In The Prestigious Regal Plaza, Located Just Minutes From Toronto Pearson Airport. This Modern, High-End Commercial Complex Offers A Prime Location With Easy Access To Highways 401, 409, And 427, And Is Steps Away From The Toronto Congress Centre. Be Part Of A Dynamic Business Hub Featuring Contemporary Design, Professional Ambience, And Excellent Visibility. This 922 Sq Ft Rentable Corner Unit Boasts Large Windows And Is Very Bright, Offering A Shell Only For Your Custom Design. The Zoning Is EO 1.5(E1.5;O1.5). Ideal For A Range Of Professional Uses, Including Medical, Legal, Tech, And Financial Services. Regal Plaza Features 105 Upscale Office Units And 9 Street-Level Retail Spaces, All Within A Rapidly Growing Commercial District With Endless Potential. Rent Abatement Will Be Offered For Qualified Tenants As AN Incentive To Finish The unit. (id:49187)
2108 - 2495 Eglinton Avenue W
Mississauga (Central Erin Mills), Ontario
Brand New Kindred Condos by Daniels 2 Bedroom with Parking in Prime Erin Mills! Welcome to this stunning 2 bedroom suite offering a bright, open-concept layout with a sleek modern kitchen featuring quartz countertops and stainless-steel appliances. Enjoy a spacious living area with walkout to a southwest-facing balcony showcasing breathtaking views. Residents enjoy premium amenities including a 24/7 concierge, co-working hub, boardroom, fitness centre, yoga studio, party lounge, games room, outdoor terrace with gardening plots, firepit, and playground. Unbeatable location steps to Erin Mills Town Centre with shopping, dining, arts, culture, and entertainment. Close to top-ranked schools, Credit Valley Hospital, and major highways (403, GO Transit).This condo truly embodies modern urban living at its finest! (id:49187)
3 - 1185 Queensway Avenue E
Mississauga (Dixie), Ontario
Absolutely Beautiful Real Estate Office That Can Be Used As A Medical/Dental Office Or Any Other Professional Office 9 Private Individual Offices, Front Desk, Board Room, Kitchen, Washroom And Handicap Washroom, Plenty Of Visitors Parking, Amazing Exposure Facing The Queensway. (id:49187)
1707 - 2495 Eglinton Avenue W
Mississauga (Central Erin Mills), Ontario
Brand New Kindred Condos by Daniels 1+1 Bedroom with Parking in Prime Erin Mills! Welcome to this stunning 1 bedroom + den suite offering a bright, open-concept layout with a sleek modern kitchen featuring quartz countertops and stainless-steel appliances. The versatile den makes for the perfect home office or guest space. Enjoy a spacious living area with walkout to a southwest-facing balcony showcasing breathtaking views. Residents enjoy premium amenities including a 24/7 concierge, co-working hub, boardroom, fitness centre, yoga studio, party lounge, games room, outdoor terrace with gardening plots, firepit, and playground. Unbeatable location steps to Erin Mills Town Centre with shopping, dining, arts, culture, and entertainment. Close to top-ranked schools, Credit Valley Hospital, and major highways (403, GO Transit).This condo truly embodies modern urban living at its finest! (id:49187)
107 - 320 John Street
Markham (Thornhill), Ontario
Gorgeous Two Bedroom + Den Townhouse In Prime Thornhill Location. Practical Open Concept Layout With Large Living &Dining Room. An Open-Concept Kitchen Perfect For Entertaining, Lots of Storage and a Private Front Terrace. AAA+ Neighbourhood, Steps Away From Banks, Park, Supermarket, Restaurants..., 5 Min Walk To Thornhill Community Center & 5Min Drive To 404/407. One Parking Spot and One Locker Unit are Included. The photos show laminate flooring, but the unit now has broadloom flooring. (id:49187)
73 Big Canoe Drive
Georgina (Sutton & Jackson's Point), Ontario
Welcome to this exceptional and virtually brand-new detached home in the prestigious Sutton West community of Georgina. With 4 spacious bedrooms and 4 bathrooms, this home offers an outstanding layout for both family living and entertaining. The main floor greets you with 9- foot ceilings, elegant hardwood flooring, a modern white kitchen with a generous breakfast area and servery, plus a living room centered on a cozy fireplace and an executive dining area. A large primary suite features a luxurious 5-piece ensuite and two closets (including a large his & hers configuration) for a true owner's retreat. Three additional large bedrooms, full laundry on the second floor, and direct garage access add convenience and functionality for all sizes of households. Perched on a lovely lot with views of the ravine, this home allows you to step outside and soak in nature from the comfort of your living space. Ample parking for four vehicles means you're ready for family, friends or guests. Situated steps away from elementary and secondary schools, and located in a scenic lakeshore town that offers fishing, boating, beaches and sunsets, this is truly an ideal lifestyle opportunity. Don't miss your chance to experience this beautiful home in one of Georgina's most desirable neighborhoods, it has to be seen to be fully appreciated. Agent to verify all measurements. (id:49187)
89 Woodcock Avenue
Ajax (Northwest Ajax), Ontario
Legal Bsmt Apartment In North Ajax. Stainless Steel Appliances. Ensuite Laundry. Private Sep Entrance. Walkway to the rear sitting area and private entrance. This 2 Bedroom Unit Is Spacious and modern. Enjoy an Open-Concept Living Area with lots of Natural Light Streaming In From Egress Windows. Bedrooms Are Generous In Size With Double Closets. Pot Lights Throughout. One Designated Parking Spot. Designated Outdoor Space For Bbq. Beautiful new walkway. Close To Schools. Public Transit. Shopping.... Great apartment for single or young professionals! No disappointments here. (id:49187)
50 Apache Trail
Toronto (Pleasant View), Ontario
Discover this fantastic opportunity - ideal for first-time buyers or investors alike! This beautifully maintained semi-detached raised bungalow features a bright and functional main floor with a spacious living room, dining area, eat-in kitchen, and a cozy den. Enjoy three generous bedrooms offering comfort and natural light throughout. The lower level is a true highlight - a versatile walk-out basement apartment complete with its own living area, kitchen, dining space, two bedrooms, a full bath, and separate laundry. Perfect for rental income or extended family living! Step outside to a large backyard, perfect for entertaining or relaxing after a long day. Situated within walking distance to top-rated schools, Seneca College, parks, and shopping, plus quick access to Hwy 404 - this home combines comfort, convenience, and value. Don't miss your chance to call this one home! (id:49187)
N/a 10th Line
Blue Mountains, Ontario
Draft Plan Approved 17.5 Acre Residential Subdivision in Thornbury. 38 Single Detached Lots. N/E Corner of Hwy 26 and 10th Line. Lot frontages Ranging From 70 to 75 Feet. Lot Depths Ranging From 110 to 135 Feet. Close to Golf Courses, Ski Hills, Marina, Waterfront, Georgian Trail System, Retail Shops and Restaurants. (id:49187)
13 Diver Belt Drive
Prince Edward County (Hallowell Ward), Ontario
Come relish in the ambiance of suburban living here at 13 Diverbelt Drive. This newly renovated 2-storey detached home awaits its new owner. It's equipped with a New furnace, new electrical panel, new kitchen cabinetry & countertops, and freshly painted throughout. It's a MUST-SEE! (id:49187)
155 Stonewood Drive
Beckwith, Ontario
Discover your oasis on Stonewood Drive, nestled within the charming community of Country Lane Estates. This enchanting 3+1 Bedroom, 3-bathroom home radiates tranquility from the moment you enter. The open-concept living and family rooms are beautifully enhanced with timber accents throughout the main level. The well-appointed kitchen features granite countertops and stainless steel appliances, seamlessly connecting to a spacious deck with glass railings. This deck is the perfect place to enjoy views of the natural swimming pool and your personal backyard paradise. The primary bedroom acts as a serene retreat, complete with a master ensuite that showcases floor-to-ceiling tile, a fluted wall feature, a freestanding tub, a double vanity, and a custom curbless shower. On the opposite side of the house, you'll find additional generously sized bedrooms along with a family bathroom. The lower level features a walk-out basement that includes an extra bedroom or office area with adjoining bathroom & sauna, game room, and dog run. Pride of homeownership is evident in every corner of this residence. Indulge in a complete spa experience without stepping outside your home! Schedule your private showing today. (id:49187)

