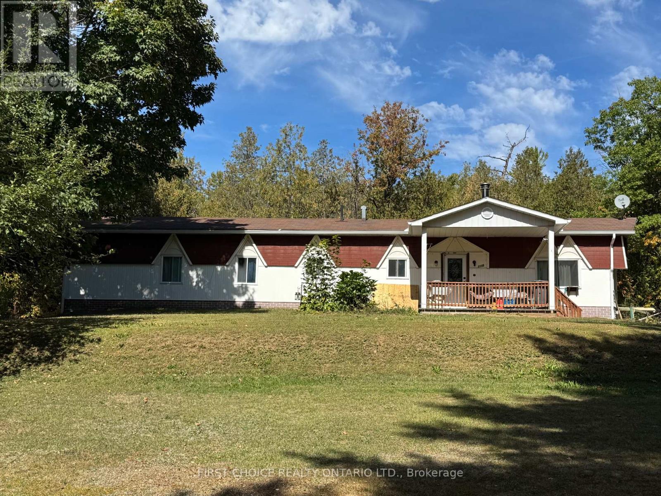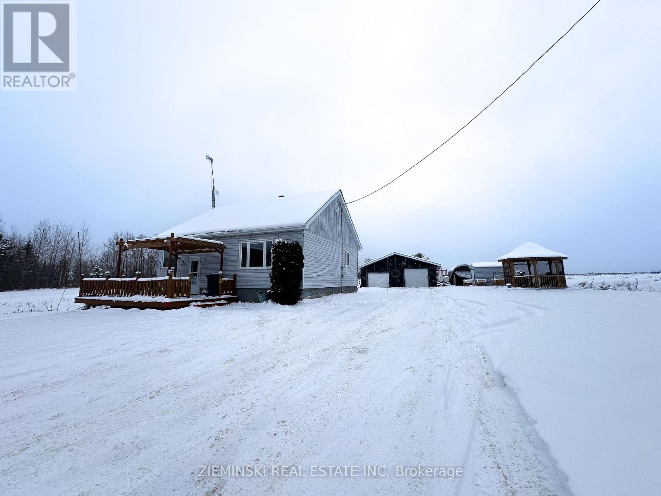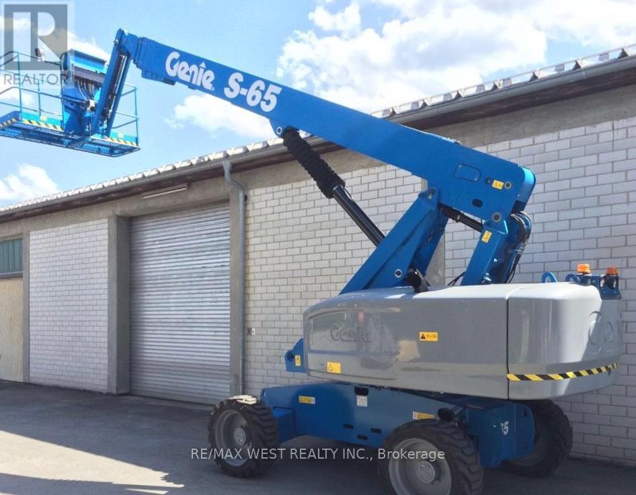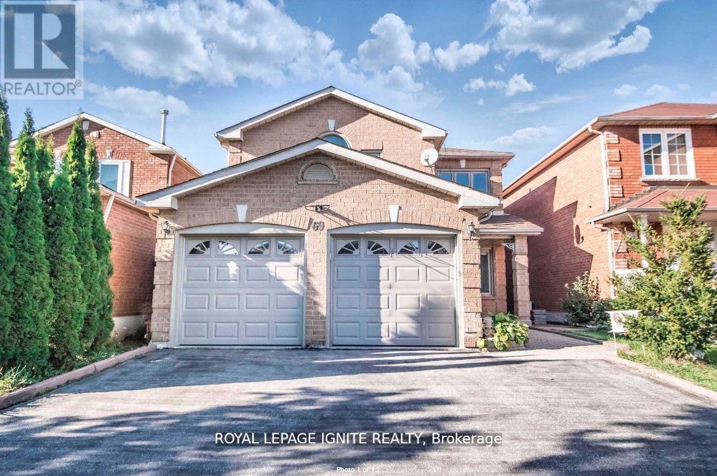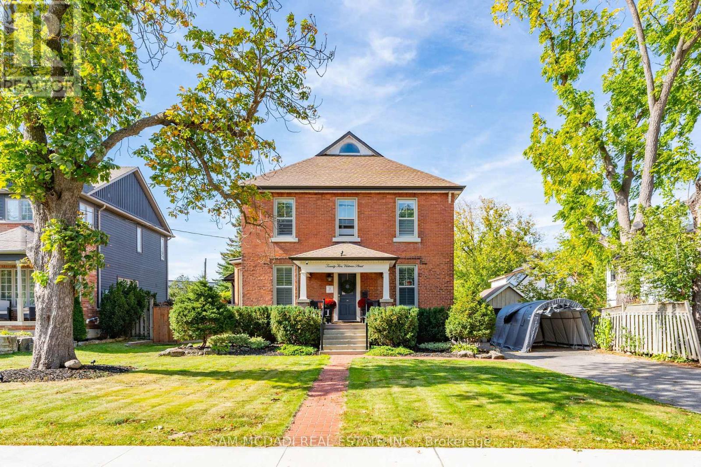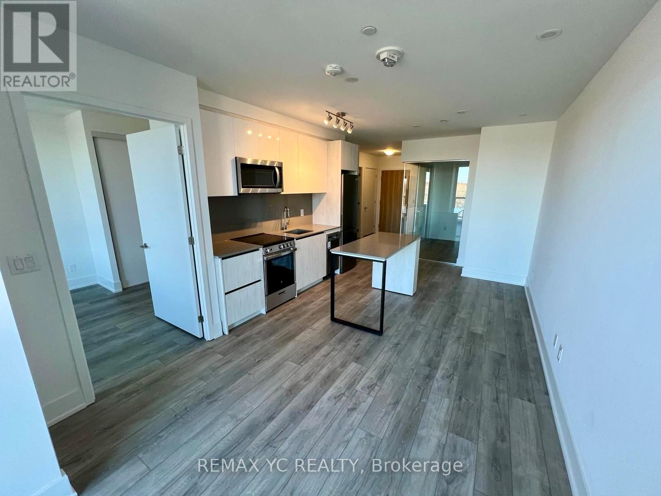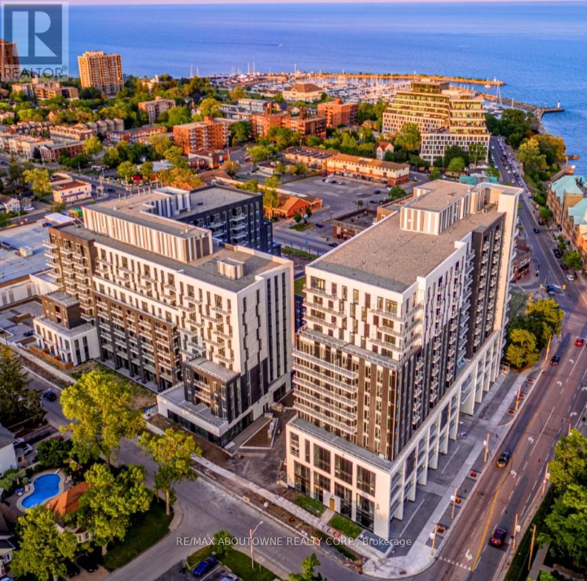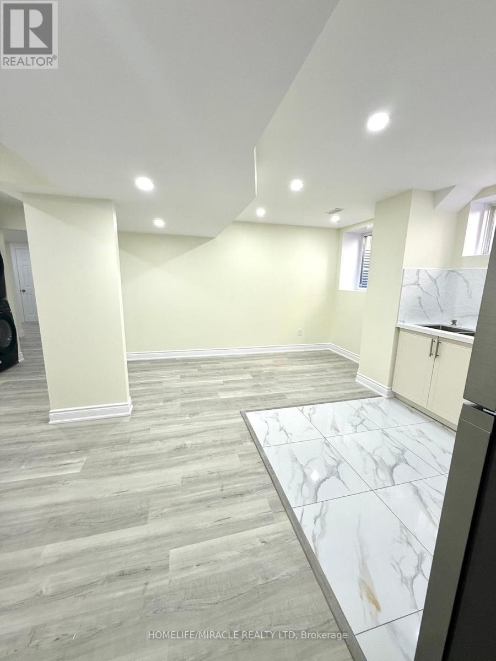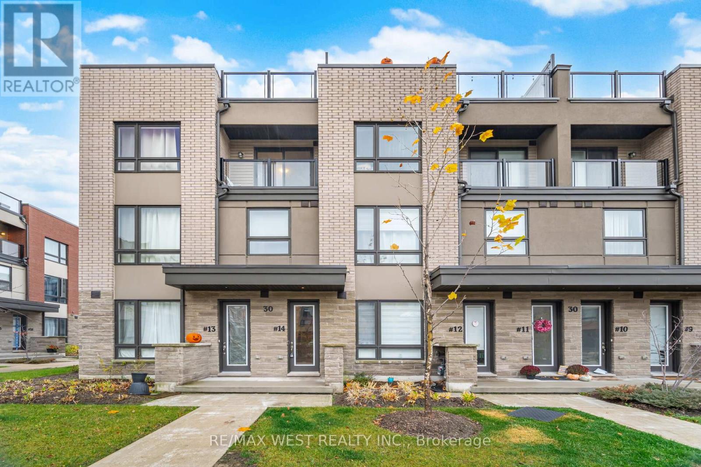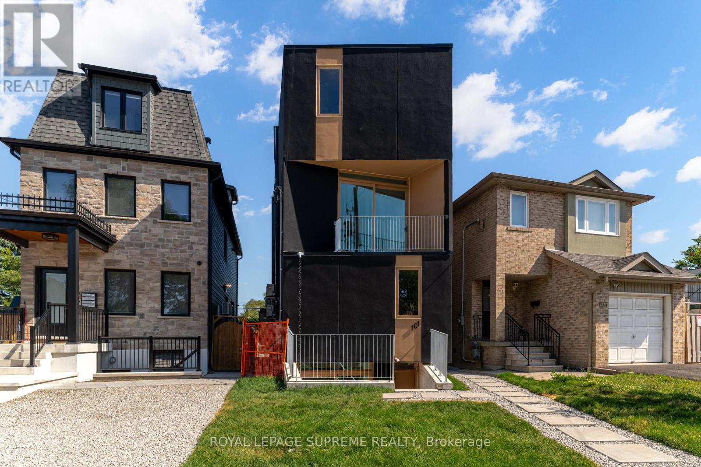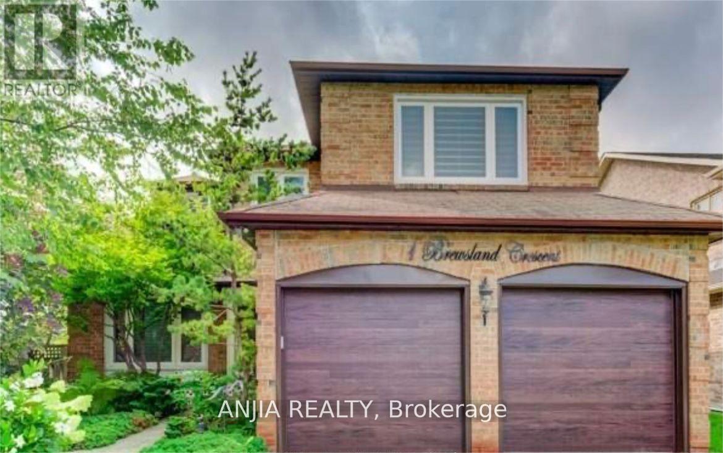1985 Rue Lacelle Street
Alfred And Plantagenet, Ontario
This 3-bedroom mobile home sits on its own owned lot and offers a spacious living room with hardwood flooring, a bright eat-in kitchen, three bedrooms with brand-new wall-to-wall carpet, a 4-piece bathroom, and a large storage room. Additional features include tile, hardwood, and carpeted flooring, a gable roof, a front covered porch, updated roof shingles, a hot water tank, and two storage sheds. Land value alone is worth it. Good tenants willing to remain. (id:49187)
1119 Oil Tank Road
Iroquois Falls, Ontario
Discover the best of country living with this charming bungalow, set on nearly 5 acres in Iroquois Falls. Perfect for those seeking space, comfort, and a true connection to nature, this property offers both indoor and outdoor features ideal for gardening, recreation, or hobby farming. Inside, the home features a beautiful kitchen and a spacious, light-filled living room. The primary bedroom includes sliding doors that open to a walkout deck, perfect for enjoying your morning coffee or evening sunsets. The partially finished basement provides two additional bedrooms and ample space for storage or a workshop .Outdoors, you'll find a large double-car garage, a carport, and a roomy shed offering plenty of space for snowmobiles and ATVs. A charming gazebo adds the perfect finishing touch for relaxing summer days. Experience the serenity of country life just minutes from town! (id:49187)
Unknown Address
,
Established Construction LIFT/BOOM Rental Business, created in 2018 with 72 active commercial, government and residential contracts for frequent and repeat business. Gross Annual Revenue has been as high as 500k, Trusted and Reputable. Company has 31 CERTIFIED AERIAL LIFTS that will not require any inspections until 2028-2030, Always maintained. Equipment is Delivered and Picked up around the GTA on demand. Excellent Yard Lease of only $15,600 yearly, Company will train new owners for 3 months, branded GOOGLE RANKED website with toll Free number. Ideal Business with clear systems and processes. Positive Cash-Flow from the very beginning. Strong Asset Base, growth potential by expanding the fleet. These LIFTS are always needed on every construction site or for facility management. Some favourable financing available for qualified buyers. Excellent opportunity for Newcomers, New Residents or anyone who wants to be in business for themselves. Rentals are based on the Day, Week or Month. Replacement cost would exceed purchase price exponentially. Easy to qualify for a business loan (most banks easily) Easy terms for right buyer. Excellent Training for owner/operators available. (id:49187)
Bsmt - 69 Grayson Crescent
Toronto (Rouge), Ontario
Beautiful Basement in the Prestigious Rouge Community! Welcome to this stunning, well-maintained basement filled with natural light and warmth. Large windows brighten every room, creating an inviting and comfortable atmosphere perfect for family living. The thoughtfully designed layout offers a seamless blend of style and practicality, with spacious areas for both relaxation and entertaining. The modern kitchen serves as the true heart of the home, combining elegance and everyday functionality. Enjoy the professionally finished basement with a separate entrance, offering endless possibilities-whether for extended family, a home office, or rental potential. Nestled in one of Rouge's most sought-after neighborhoods, this property is a rare find and an ideal choice for a growing family seeking comfort, space, and community (id:49187)
43 William Nador Street
Kitchener, Ontario
This beautifully built Mattamy detached home showcases a perfect blend of style, functionality, and versatility. The bright, open-concept main floor features 9-ft ceilings, a chef's kitchen with granite countertops, stainless steel appliances, a spacious center island, and a walkout to the backyard. The inviting great room is highlighted by a cozy gas fireplace, pre-framing for a wall-mounted TV, and a convenient mudroom with a separate entrance from the garage and a large walk-in closet. Upstairs, discover 4 generously sized bedrooms plus a family room with soaring 12-ft ceilings-an ideal space for children or an additional lounge area while keeping formal living spaces tidy. The second floor also offers 9-ft ceilings throughout, 2 full bathrooms, and a luxurious primary suite with a walk-in closet and spa-inspired ensuite. The fully finished basement extends the home's versatility, featuring a complete in-law suite with 2 bedrooms, 2 full bathrooms, a private kitchen, separate laundry, and ample storage-perfect for extended family or as a potential income-generating rental. (id:49187)
25 Victoria Street
Milton (Om Old Milton), Ontario
Discover this historic home in Old Milton, situated on an impressive 65 x 243 ft lot. Designed with a discerning eye for detail, this residence offers a thoughtfully curated living space with 4-bedrooms and 4-bathrooms. Step inside to find 11-ft smooth ceilings, exquisite millwork, and elegant hardwood floors that flow effortlessly throughout the main level. The fully equipped kitchen features Caesarstone countertops, a centre island, stainless steel appliances, and gleaming pot lights, ideal for both casual mornings and entertaining. A bay-windowed dining room provides the perfect backdrop for intimate gatherings, while the stone-tiled family room invites relaxation, anchored by an exposed brick, wood-burning fireplace, and offering tranquil views of the backyard. French patio doors open to the ultimate outdoor oasis. The space features a 24 x 38 saltwater freeform in-ground pool with soft lining, a built-in outdoor kitchen with a BBQ, and a stone fire pit. A heated, filtered in-ground hot tub is seamlessly integrated with the pool system for easy maintenance. The second level features three well-appointed bedrooms, including the owner's suite with pot lights, California shutters, a walk-in closet, and access to a shared spa-inspired 4-piece ensuite with a freestanding tub and glass-enclosed shower. Two additional bedrooms, each with its own closet, complete this level. Venture to the attic on the third floor to discover a private fourth bedroom with vaulted ceilings and a sleek 3-piece bath. The lower level, accessible via a separate entrance, is an entertainer's dream, offering a spacious rec room, a modern 3-piece bath with heated floors, and an electric fireplace. Set just minutes from conservation trails, charming boutiques, and top-rated schools, do not miss this exquisite offering! (id:49187)
620 - 3100 Keele Street
Toronto (Downsview-Roding-Cfb), Ontario
Nearly new 2-bedroom, 2-bathroom suite with parking and locker, offering a clear, unobstructed view of Downsview Park. This thoughtfully designed layout provides comfortable living with modern finishes and ample natural light throughout. Conveniently located steps to Downsview Park and Wilson subway stations, and just minutes to Hwy 401-ideal for professionals, students, and commuters. Yorkdale Mall, Humber River Hospital, and everyday conveniences are all close by. Residents enjoy exceptional amenities including a rooftop sky yard with panoramic park and city views, a full fitness centre, library lounge, pet wash, and a landscaped outdoor courtyard. Enjoy the perfect balance of connectivity and tranquility-close to the city, yet surrounded by green space. (id:49187)
B0302 - 133 Bronte Road
Oakville (Br Bronte), Ontario
**SPECIAL BONUS 1 MONTH FREE** PET FRIENDLY Building. The Village at Bronte is a unique Luxury Rental community nestled in Oakville's most Vibrant and sought after neighbourhood - Bronte Harbour! The BEAM Suite is 1328 SqFt of Luxurious Living! Bright, Modern & Sleek in Design. Open-Concept Kitchen with contemporary Cabinets & Gorgeous Counters, Plus Full Size Stainless Steel Appliances., Gorgeous Wide Plank Flooring throughout and Convenient In-suite Laundry,. Enjoy the Beauty of the Lakefront, Walking Trails, Parks, the Marina and More at Your Doorstep! All without compromising the conveniences of City Living. Walk to Farm Boy Grocery Store, Pharmacy, Restaurants, Shopping, Bank, and other great spots in Bronte! Wonderful Amenities - Pool and Sauna, Resident Lounge, Dining & Social Rooms, Roof Top Patio & Lounge, Fitness Rooms, Dog Spa, Car Cleaning Stall, Car Charging Stations, 24/7 Concierge & Security. *PETS WELCOME* Note: Model Suite photos attached to aid in visualization of Finishes. (Finishes are the Same for All Units). Room size and floor plans may vary with each Unit. (id:49187)
Basement - 6 Cottonfield Circle
Caledon, Ontario
Brand new legal 2-bedroom, 1-bathroom basement apartment featuring a private separate entrance. Bright layout with large windows, open-concept kitchen, living, and dining area, and in-suite private laundry. Includes 2 parking spaces on the driveway. Convenient location with all major amenities nearby (id:49187)
14 - 30 Woodstream Drive
Toronto (West Humber-Clairville), Ontario
Welcome To This Impeccably Maintained, Upgraded, Premium Corner Townhome Overlooking The Park! Flooded With Natural Light, This Nearly 1,700 Sq.Ft. Residence Offers 3 Bedrooms, 3 Bathrooms, And 2 Parking Spaces. The Bright, Open-Concept Layout Creates A Perfect Flow For Everyday Living And Entertaining, While The Expansive Rooftop Terrace Provides A Private Retreat With Beautiful Views. Enjoy A Coveted Corner Location Facing The Park - A Rare Find In This Vibrant West Humber-Clairville Community. Minutes To The Humber River, TTC, Etobicoke GO, Woodbine Mall, Humber College, Highways 427 & 407, And Pearson Airport. A Fantastic Opportunity For Families Or Professionals Seeking Space, Style, And Convenience. (id:49187)
2 - 101 Bernice Crescent
Toronto (Rockcliffe-Smythe), Ontario
Ideal for corporate relocations, extended stays, or visiting professionals, this newly built 2-bedroom, 1.5-bath, two-level suite combines comfort, style, and convenience. Designed with flexibility in mind, the second bedroom can easily serve as a bright and functional home office. The open-concept living area features polished heated concrete floors, a modern kitchen with high-end appliances and a striking breakfast bar, plus in-suite laundry for added ease. Step outside to your own private patio, perfect for relaxing or entertaining. High-speed Wi-Fi, an abundance of natural light, and flexible lease terms make this home an excellent choice for any lifestyle. Situated in a professionally managed property within a vibrant, transit-friendly neighborhood close to shops, cafés, and city amenities - executive living has never been more effortless. (id:49187)
1 Brewsland Crescent
Markham (Thornlea), Ontario
Huge !! 2 bedrooms basement apartment for rent. New kitchen , new laundry room and new shower. Lots of space can be used. Owner is living upstairs and she is very very quiet lady ! This is the right place you are going to enjoy your life !!! (id:49187)

