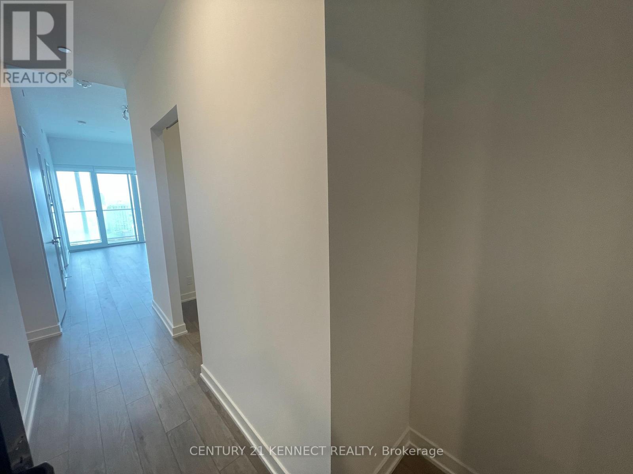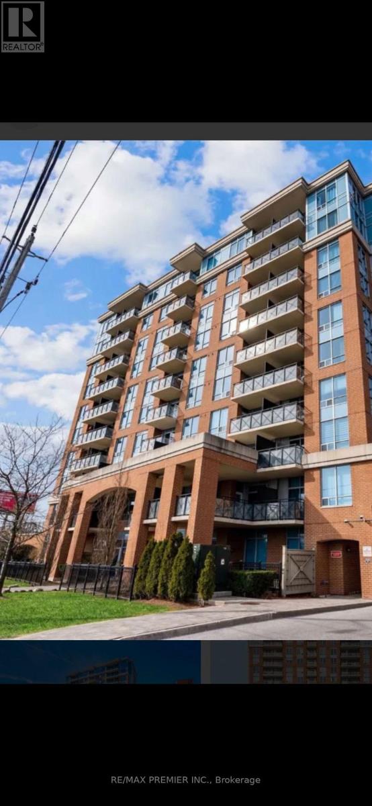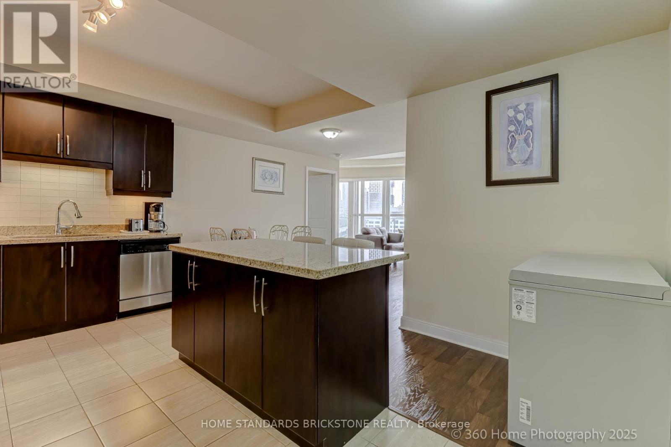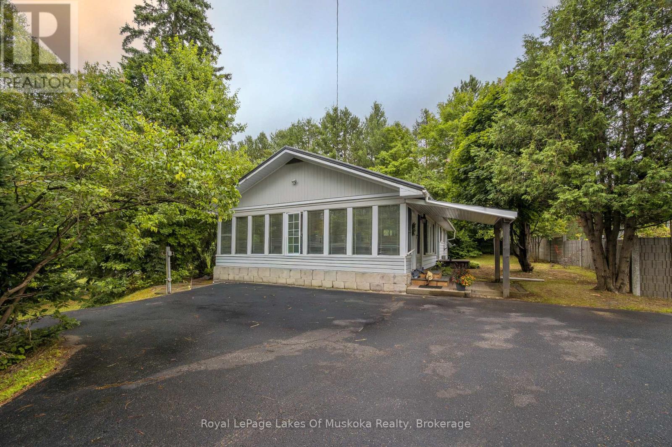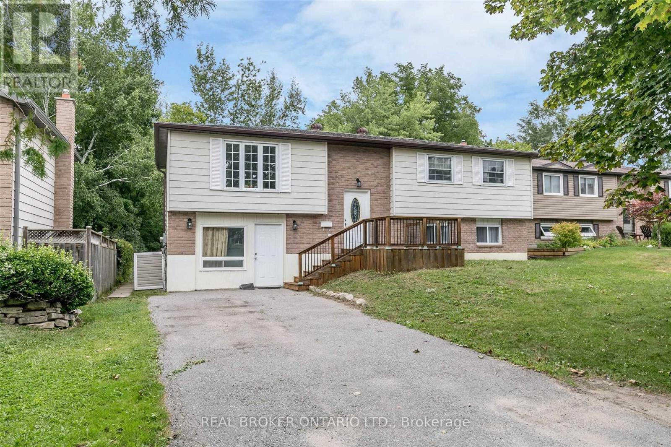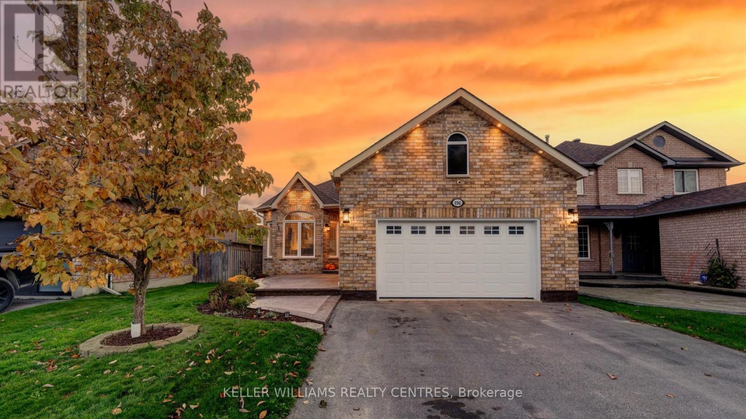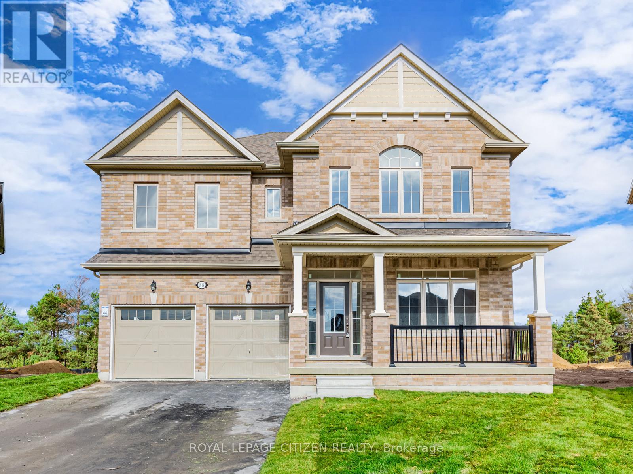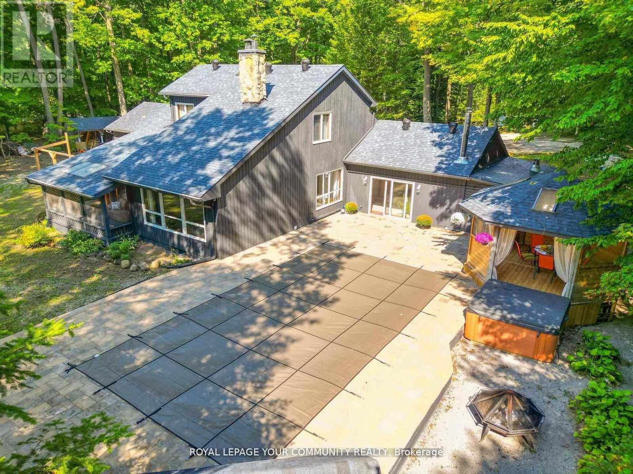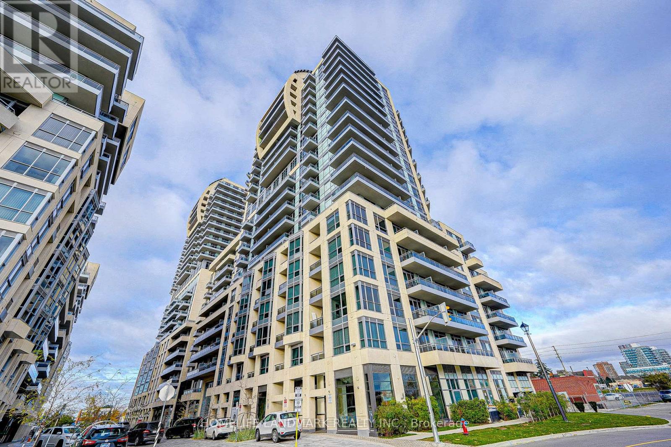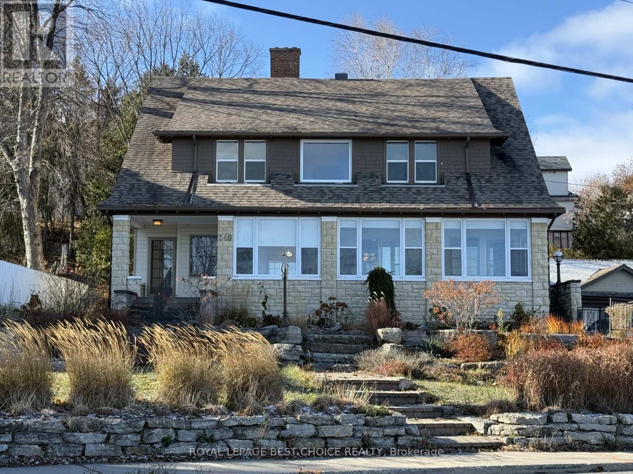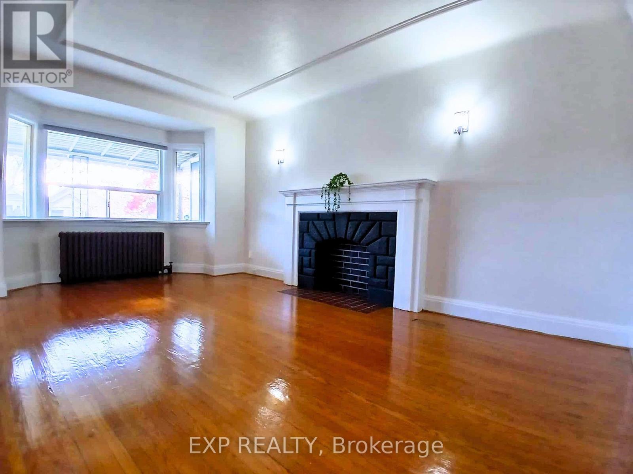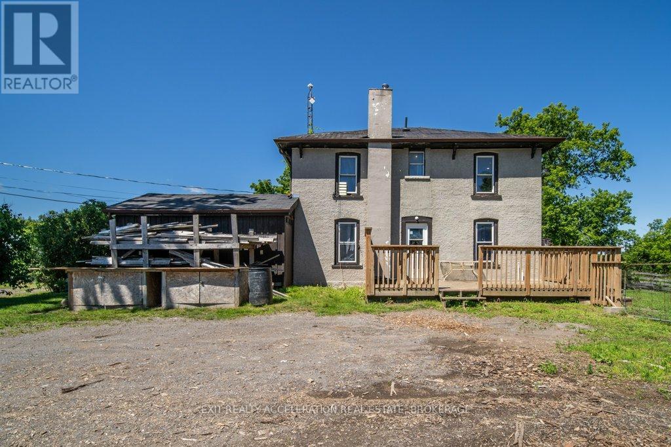5212 - 88 Queen Street E
Toronto (Church-Yonge Corridor), Ontario
Brand new, never-lived-in 1+den with 2 full bath suite near Church & Queen. Immediate occupancy. Bright, spacious layout. TTC at doorstep, 5-min walk to subway. Steps to Eaton Centre, Financial District, City Hall, George Brown, TMU. Surrounded by shops, dining, banks, groceries. Exceptional amenities: gym, guest suites, co-working space, theatre, yoga area, party room, outdoor pool, cabanas, terrace w/ fireplace & BBQs. (id:49187)
306 - 2772 Keele Street
Toronto (Downsview-Roding-Cfb), Ontario
Welcome to the Max! Located in a Desirable Downsview/Roding Location This Condo offers a Separate Den, 2 washroom including a 3pc ensuite as well as a large Terrace over 160 Sq.Ft Great Location, Minutes From Highway 401, Yorkdale Mall, Transit (Bus and Subway), Downsview Park, Humber River Hospital and more. Amenties include a Party Room, Exercise Gym and Underground Vistor Parking. One Parking Spot and a Locker is included as well. (id:49187)
1106 - 50 Absolute Avenue
Mississauga (City Centre), Ontario
Total 1,260sqft( Interior965sqft + A Wrap-Around Balcony 295sqft w/ 4 Balcony Doors).Suite Features Literally Uninterrupted Open living Room Layout Without Structural Pilars in the Middle, Spacious Dining Area,Spacious Separate Den Can be 3rd Bedrm Or Home Office W/ Windows &Balcony Door, & OPEN PLAN DESIGN WITH ZERO WASTE OF LIVING SPACE!. State of Art 30,000 Sqft Amenities Incl. 24/7 Concierge, Guest Suites, Gym, Indoor/Outdoor Pools, Media Room, Basketball/Squash/Racquet/Badminton Court, Games Room, Spa, Rooftop Terrace, Party Room & More. Min To Public Transit & Highway Qew/403/401, & Go Station. (id:49187)
574 Ravenscliffe Road
Huntsville (Chaffey), Ontario
Huntsville Gem! This 1650 sq ft house is a well maintained 3 Bedroom Bungalow with a fully finished lower level with walk out. The Property boasts 2 Acres in town with a huge back yard including an Inground Pool plus a Full Double Tennis court /Sport Court. You enter into a lovely bright Sunroom then into the Kitchen, Large Living Room, separate Dining Room,4 pc Bathroom, and 3 bedrooms. The Lower Level has a walkout to the back yard with a large Laundry Room/Workshop including a New Cedar Sauna, Family/TV Room, Bedroom/Kids playroom, Office, a 3 pc Bathroom plus a very large Storage room. There is a cute sleeping cabin with Bunk Beds and a Games Table. 2 Great Storage sheds for all your property maintenance storage needs. Most Furniture Is included. This property has been a fabulous Family home for over 40 years and now it is time for another family to make their memories there. Just Move in! Everything is there for you to enjoy. Close to Hutchinson Beach, Sports Park and Huntsville Fairgrounds. Great Location, Huge Potential! Don't Miss Out! Great Value! Book your showing Today! (id:49187)
Upper - 18 Chippawa Court
Barrie (North Shore), Ontario
Discover comfort and charm in this rarely offered 3-bedroom upper unit located on a quiet, tree-lined court in a family-friendly community. This newly updated home offers a blend of style, space, and convenience.Bright LED pot lights and modern fixtures create a welcoming atmosphere throughout. The spacious raised deck overlooks a large private backyard with a fire pit, ideal for outdoor gatherings. The unit features private ensuite laundry with a newer washer and dryer, a storage shed, and a long driveway with no sidewalk interruptions for ample parking.Snow removal and most utilities* (capped) are included, providing easy, worry-free living. Conveniently located steps from Johnson's Beach, Barrie Yacht Club, and North Shore Trail, and close to grocery stores, downtown Barrie, Georgian College, Royal Victoria Regional Health Centre, transit, and Highway 400.Landlords are seeking AAA tenants only. All applicants will be screened through SingleKey for credit, employment, and reference verification. Excellent, responsive landlords and a well-maintained property for an stress-free tenancy.*Landlord to pay the first $350/month for gas, hydro, and water for the entire property. Upper and lower tenants to split any utilities exceeding $350/month. Photos taken when vacant. (id:49187)
196 Marsellus Drive
Barrie (Holly), Ontario
Welcome to 196 Marsellus Drive, a beautifully renovated bungalow located in the quiet and family-friendly community of Holly on Barrie's west side. This home offers bright, neutral sophistication with sleek finishes and modern hardware throughout. It is perfect for those who love to host and appreciate thoughtful design. The open-concept main floor provides a seamless flow and clear sightlines, ideal for families or entertaining. The stylish kitchen, fully updated in 2021, features in-floor heating for added comfort and opens to a warm and inviting family room. The finished basement, completed in 2022, adds versatile living space for a recreation room, home office, or guest suite. In-floor heating is also featured in the kitchen, family room, downstairs bathroom, and laundry area. Located in one of Barrie's most charming neighbourhoods, Holly offers a peaceful, community feel while remaining close to top-rated schools, parks, shopping, and commuter routes only a few minutes drive to HWY 400. This turnkey home combines modern updates with everyday comfort and is ready for you to move in and make it your own (id:49187)
88 Lawrence D. Pridham Avenue
New Tecumseth (Alliston), Ontario
Welcome to Honey Hill, an enchanting new master-planned community in beautiful and tranquil Alliston, where nature and modern living meet in perfect harmony. Nestled among rolling hills, lush parks, and scenic trails, Honey Hill offers the best of both worlds - peaceful country charm and easy access to modern amenities. Perfectly situated between Hwy 50 and Hwy 27, just north of Toronto, this community features country-sized lots where families thrive, children play freely, and neighbours become lifelong friends. Introducing The Lilac, Elevation A by Highcastle Homes - a spectacular 3210 sq. ft. residence located on a premium pie-shaped lot backing onto protected conservation land for the ultimate in privacy and natural beauty. This home's elegant design and thoughtful layout create an inviting atmosphere ideal for today's modern family. The main floor boasts a bright and open living and dining area, perfect for hosting gatherings and celebrations. The family-sized kitchen features a stylish breakfast bar and a spacious breakfast area with a walkout to the patio, offering the perfect indoor-outdoor flow. The great room features a cozy fireplace and large window that frames stunning conservation views. A main floor den with French doors provides a quiet retreat for a home office or library. The mudroom with garage access and closet adds everyday convenience. Upstairs, the second floor features four spacious bedrooms and laundry for ease of living. The primary suite offers a luxurious 5-piece ensuite and his & her closets - a true private retreat. The second bedroom includes its own ensuite, while the third and fourth bedrooms share a semi-ensuite, perfect for family or guests. Experience the serenity of Honey Hill - where wide-open spaces, natural beauty, and timeless design come together. The Lilac by Highcastle Homes is more than a home - it's your family's next chapter in the heart of Alliston. (id:49187)
527 Big Bay Point Road
Innisfil, Ontario
Set within Innisfil's prestigious Big Bay Point community-just 90 minutes from Toronto-this nearly ten-acre private retreat offers an extraordinary blend of privacy, nature, and potential. Steps from Friday Harbour Resort, Lake Simcoe's sandy beaches, and The Nest Golf Club, it's a rare opportunity to create your own paradise in one of Simcoe County's most desired locations. Imagine mornings filled with birdsong and the scent of pine as sunlight filters through your own forest sanctuary. The character-filled two-storey home stands gracefully among maturates, anchored by a majestic California-stone fireplace that radiates warmth on winter evenings. Cathedral ceilings and panoramic windows frame breathtaking forest views year-round. Outdoors, leisure and wellness come naturally - a 16 x 32 ft in-ground pool (awaiting a light refresh to bring back its summer sparkle), hot tub, and cedar gazebo set the stage for relaxed alfresco dinners under the stars. An enclosed cedar sauna with indoor/outdoor access adds a touch of year-round spa indulgence, perfectly complementing this serene environment. With A1 zoning, the possibilities are as open as the landscape itself: build a modern farmhouse, design a luxury country retreat, or create guest cabins or a wellness getaway (buyer to verify uses with the Town of Innisfil). Whether you dream of expanding the existing home or reimagining the land entirely, this property offers the freedom to shape your vision. A circular driveway and ample parking complete this tranquil setting, surrounded by nature trees that ensure total privacy. This is more than a home - it's an invitation to design your legacy in Big Bay Point, where nature meets possibility and every sunrise begins a new story just minutes from the lake. Extras: New gas line & furnace, water softener, newer shingles, replaced eaves, septic cleaned, fresh exterior paint, garage heater. (id:49187)
1401 - 9205 Yonge Street
Richmond Hill (Langstaff), Ontario
Experience resort-style living in this bright suite featuring 9-foot ceilings and a huge 95-foot balcony with unobstructed north views. The location is unbeatable-just steps to Hillcrest Mall, Plaza, Supermarket, Shops, Banks, Restaurants, all amenities, and public transit, with easy access to Hwy 404 & 407.The building offers 24/7 concierge/security and luxury amenities. Please Note: This is a non-smoking unit with no pets, as per the landlord. (id:49187)
646 Lakeshore Road S
Temiskaming Shores (Haileybury), Ontario
Luxury Character Home Overlooking Lake Temiskaming! Built in 1910, this beautifully preserved Luxury Character Home offers breathtaking views of Lake Temiskaming from all principal rooms. The home exudes timeless charm with classic architectural details, including hardwood floors, wide baseboards, built-in cabinetry, and many other unique features that showcase its historic elegance. The main floor features a formal dining room, sitting room, office space, and living room-each offering spectacular lake views. You'll also find a large mudroom with combined laundry area, a 4-piece bathroom, a bedroom, and a bright, spacious kitchen with patio doors leading to the deck. The large living room, complete with a wood-burning fireplace, provides a warm and inviting atmosphere for entertaining or relaxing. The sunroom, stretching across the front of the home, is the perfect spot to unwind with a book while enjoying panoramic lake views-or step outside to your very own dock just across the street! Upstairs, the second floor offers four generous bedrooms and three bathrooms, including a primary suite with a 4-piece ensuite, private office, and walk-in closets. An unfinished loft presents exciting potential for additional living space. The walk-out basement provides ample storage, while a detached garage and storage shed offer extra room for a workshop or seasonal gear. Ideally located within walking distance to restaurants, shops, and the beach, this property blends historic character with modern convenience. Don't miss this rare opportunity to own a piece of local history with unmatched lakefront views. (id:49187)
Main - 310 Westwood Avenue
Toronto (East York), Ontario
Welcome To Your Freshly Painted, Bright & Spacious Two Bedroom Home in the Heart of East York with Ensuite Laundry and Access to Shared Backyard. Very Convenient Location Just Steps to the Bus, Mins To Donlands Subway Station & The Danforth! Enjoy Plenty Of Restaurants, Cafes, Parks, Grocery Shopping, Convenience Store. Community Center w/Pool Nearby Along with Banks & Centennial College Too! Tenant to Pay 75% of Total Household Utilities. Hurry...This Won't Last! (id:49187)
71 Goodyear Road
Greater Napanee (Greater Napanee), Ontario
This 1,425 sq ft, two-story home, built in 1860, is located on a 10-acre lot on Goodyear Rd, just outside Napanee. The house has three bedrooms, four bathrooms, and not one, but two kitchens. It's a bit of a fixer-upper, but with some TLC, it could be a real gem. The property also includes a cozy guest house with one bedroom, one bathroom, and its own kitchen. It's great for visitors or maybe even as a rental for some extra income. Need space for your hobbies or storage? There's a large detached garage/workshop on the property, offering plenty of room for whatever you need. With 10 acres of land, you'll have lots of space to enjoy the outdoors, whether that's gardening, playing, or just relaxing in the peace and quiet. This property has a lot of potential and is just waiting for someone to bring it back to life. If you're up for the challenge, come take a look and imagine the possibilities! (id:49187)

