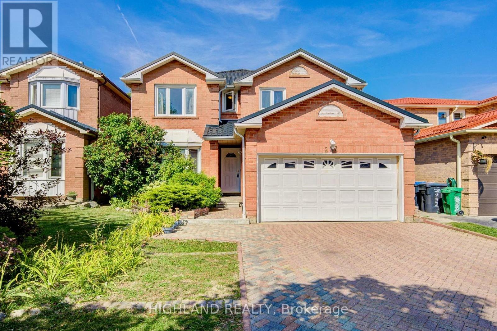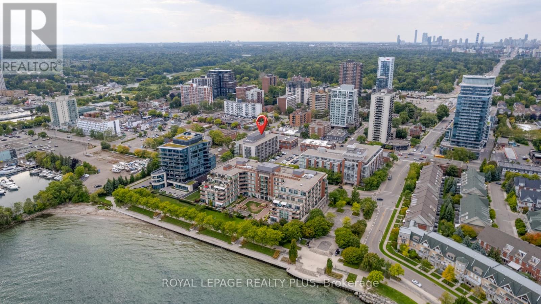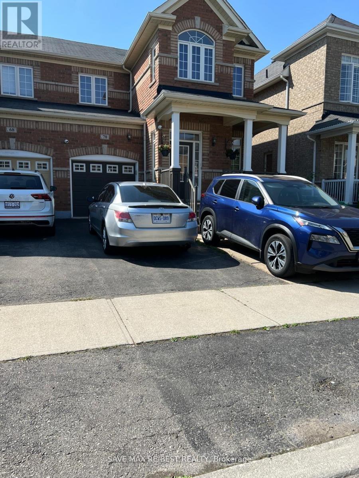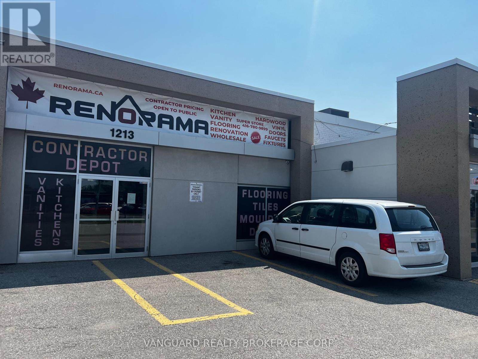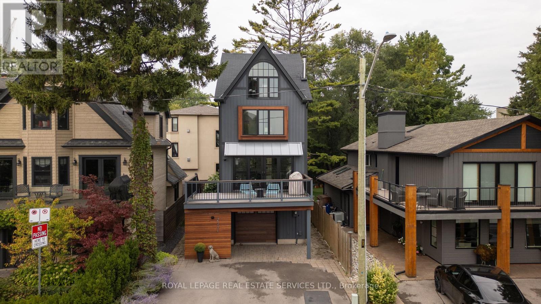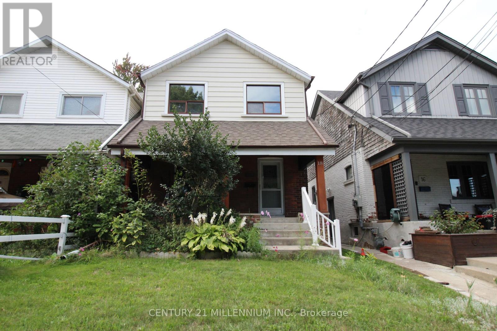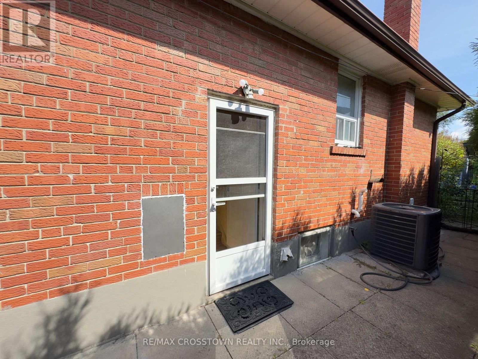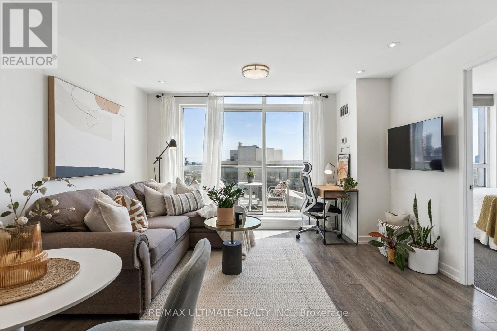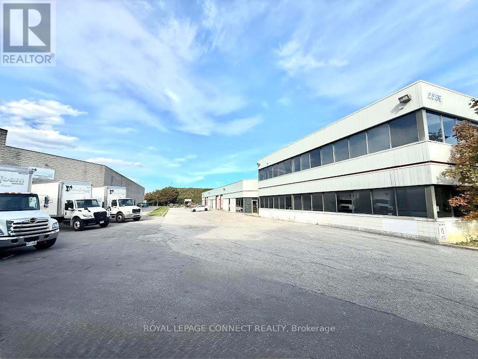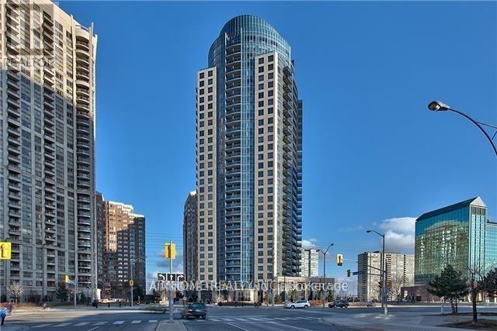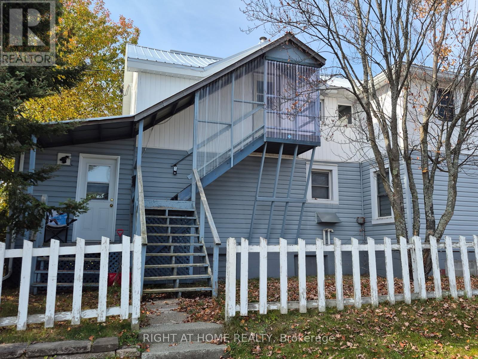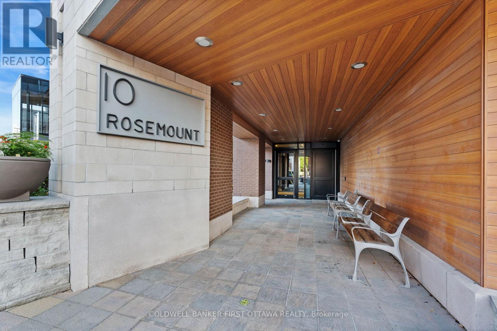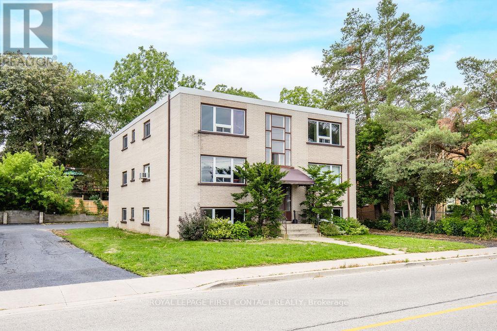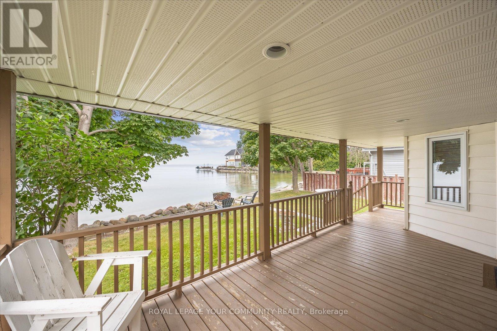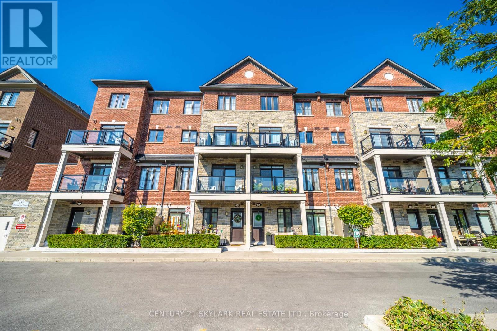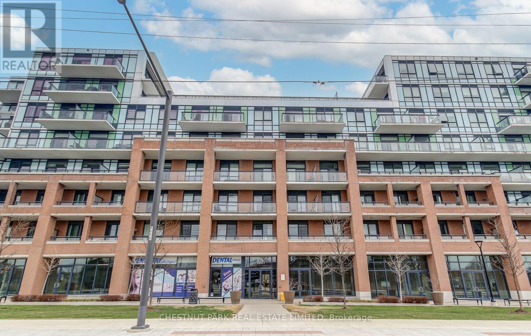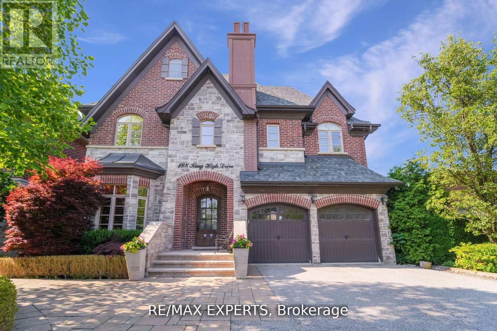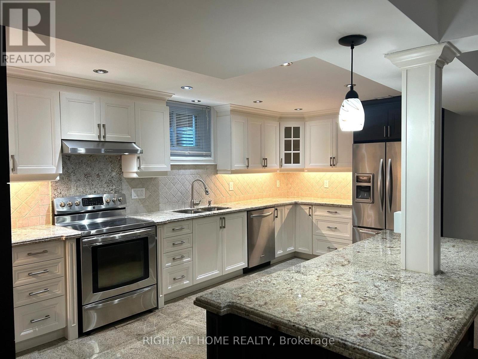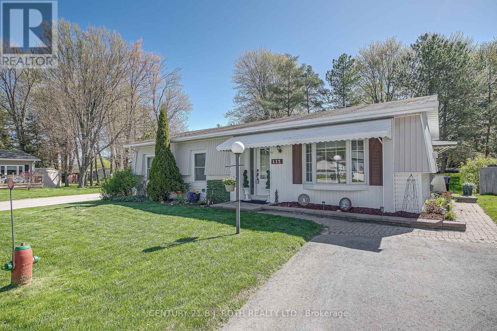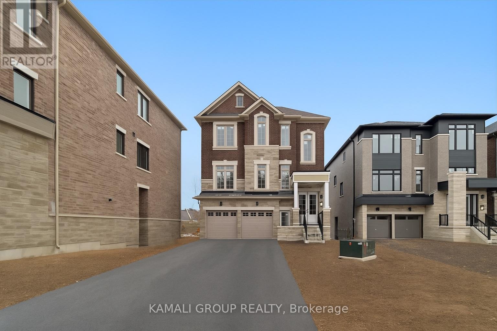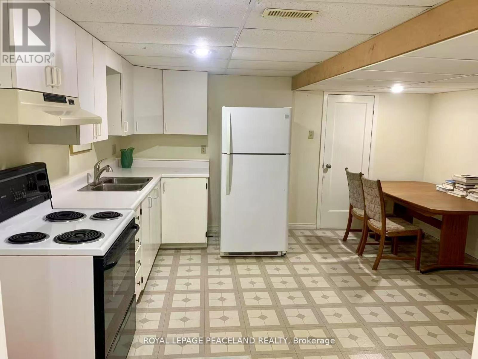257 Huntington Ridge Drive
Mississauga (Hurontario), Ontario
4-Bed 4-Bath Detached Home with Finished Basement & Separate Entrance | Close to 2,500 sq.ft (MPAC 2377 s.f) in the heart of Mississauga * Home Features: metal roof (2020), durable, long-lasting, and low maintenance; Vinyl Flooring in Corridor & Kitchen (2025), stylish and easy to maintain; Hardwood floors throughout; spacious master bedroom with upgraded 4-piece ensuite; fully finished basement (with separate entrance) featuring a den/home office and an upgraded bathroom (2021), perfect for extended family or rental potential; bright, open views from multiple rooms, ensuring plenty of natural light *AAA Location Highlights: Minutes to Square One Shopping Center and all major city amenities; Backs onto a school, making it convenient for families with children , steps to the upcoming Hurontario LRT, Hwy 403, supermarkets, restaurants, and bus stops; Family-friendly neighborhood with parks, trails, and community facilities nearby. *This home combines modern upgrades, a functional layout, and a prime location with convenience, open views, and an exceptional family lifestyle. (id:49187)
602 - 30 Old Mill Road
Toronto (Kingsway South), Ontario
Elegant 1 bedroom, 1 bathroom suite at the prestigious Riverhouse Condominium at the Old Mill, featuring floor to ceiling windows that invite an abundance of natural light. The interior showcases wide plank engineered white oak flooring, a gorgeous kitchen with quartz countertops and island, herringbone tile backsplash, and contemporary track lighting. The bathroom is finished with a sleek new vanity, glass-enclosed shower, tile flooring, and upgraded lighting. Additional enhancements include thoughtfully selected new lighting fixtures throughout and parquet style wooden floor on private balcony. Located just steps from the Old Mill Subway Station and Humber River, this building offers 24-hour concierge service, an indoor pool, hot tub, and party room. Enjoy a tranquil setting within walking distance to parks, the TTC, and the shops and restaurants of Bloor Street West. extras all installed in last year *** Proverco engineered hardwood wide plank floor, parquet flooring on patio. Vanity in bathroom and glass for shower, bathroom floor, recessed medicine cabinet in bathroom, lighting and faucet in bathroom. herringbone tile backsplash in kitchen and quartz counter / island, sink and faucet in kitchen, rrack lighting in kitchen. All lighting recently replaced. Brushed nickel door handles. Custom built in closet (id:49187)
410 - 70 Port Street E
Mississauga (Port Credit), Ontario
In the vibrant heart of Port Credit, discover a residence that transcends everyday living with lake views from your balcony. More than a home, 70 Port St #410 is a refined sanctuary where elegance, comfort, and community converge. This boutique address offers an intimate living experience, away from the hustle and bustle of larger condo buildings. Its serene character contrasts beautifully with the lively energy of Port Credit just beyond your door, bustling with life and energy. Offering a level of space not always attainable in condominium living, this well thought out design and floor plan allows for lake views and a coveted South East exposure to be enjoyed on two balconies and floor to ceiling windows. Step inside and be welcomed by a residence designed for both style and substance. Gleaming hardwood floors glistening with the morning sun. Generous rooms create an effortless flow for entertaining and relaxation, while abundant storage and thoughtful design elevate convenience. A beautifully renovated eat-in kitchen anchors the condo, with updates top to bottom. The spacious living/dining room is complemented by a versatile den, which could be using as a formal dining room, a home office, or a place for overnight guests. The primary ensuite bathroom is the essence of timeless charm, complete with Restoration Hardware cabinetry and updated tiles. Every detail has been carefully curated. The backdrop of the Port Credit location is the second shining star here. Literal steps to the waterfront, not only can you see the lake from your unit but you can be down there to enjoy the views in moments. Catch a coffee with friends, or dinning with your special someone - Port Credit is as much about lifestyle as it is about location. The GO Train is walkable, and is your access point to downtown concerts or shows. Come and enjoy everything Port Credit living is all about. This home is not simply a place to reside it is an invitation to indulge in boutique luxury. (id:49187)
Upper - 70 Boundbrook Drive
Brampton (Northwest Sandalwood Parkway), Ontario
Bright and Spacious 4-Bedroom Semi-Detached Home for Lease Upper Level Only (Basement Not Included). Feels Like a Detached Home! Features Separate Living, Dining, and Family Areas with 9-Foot Ceilings on the Main Floor. Upgraded Kitchen with Quartz Countertops, Stainless Steel Appliances, and Stylish Backsplash. Well-Sized Bedrooms Including a Primary Bedroom with Private Ensuite. Walkout to a Beautiful Backyard Deck Perfect for Relaxing or Entertaining. Stamped Concrete on Front and Sides Enhances Curb Appeal. Prime Location Close to GO Station, Hwy 410, Schools, Parks & Shopping. Don't Miss This One! (id:49187)
1211 Caledonia Road
Toronto (Yorkdale-Glen Park), Ontario
Great Opportunity For Retail Or Wholesale Showroom. Bright Corner Unit With Great Exposure And Curb Appeal. South Of Yorkdale Plaza Lot Of Vehicular Traffic, Next To Tim Horton. (id:49187)
2331 Ontario Street
Oakville (Br Bronte), Ontario
Water Lover's Delight. Experience lakeside living at its finest in this charming home located in the heart of Bronte Village, across from the Harbor Marina and Park with a beach. Panoramic, unobstructed views of Lake Ontario from the living room, master bedroom, and loft. Direct access from the ground level to a huge terrace provides a one-of-a-kind experience that feels like a beach house in the city. This home has been treated with passion and renovated from top to bottom. Designed with European touch throughout, offering both functionality and luxury with many unique features. The expansive living room with a gas fireplace opens to the modern kitchen loaded with Miele appliances. Convenient laundry space is tucked on one side. Floor-to-ceiling windows with sliding doors lead to the terrace and BBQ area, equipped with a gas hookup making the main part of the house perfect for everyday family living, relaxation, and social gatherings. The upper level presents a master bedroom with an ensuite spa-like bathroom including a large shower with a glass door and a Japanese toilet, finished with cork flooring. Two additional bedrooms along with an extra full bathroom complete the quiet area. For anyone in search of a soothing getaway, a productive sanctuary home office or an art studio, the loft area offers a stunning escape. It features a soaring cathedral ceiling, a grand Palladian window, and more breathtaking views of the water. The cozy main-level family room provides seamless access to your own private backyard, which invites relaxation, while the saltwater hot tub adds an extra touch of luxury. This prime spot is surrounded by walking trails, trendy restaurants, boutique shops, and more to discover. It offers the perfect balance of lakeside serenity and urban convenience. (id:49187)
18 Glenvalley Drive
Toronto (Mount Dennis), Ontario
Freshly painted 3-bedroom, 1-bathroom, 2-storey home in the family-friendly neighbourhood of Mount Dennis is available now. Enjoy walks to nearby parks, excellent schools, and easy access to transit, shops, and groceries, with convenient connections to Highways 401 and 400. The main and upper levels feature updated flooring, and the spacious living and dining areas are perfect for gatherings. Three comfortable bedrooms provide practical living space, and the lower level includes a recreation room, laundry area, and additional storage. The kitchen and bathroom are original but functional, offering an opportunity for personal touches. A private backyard is ideal for outdoor relaxation, family time, or gardening. The tenant is responsible for all utilities. Ideal for a professional working couple or small family seeking a quiet residential street with excellent park access and the convenience of the nearby, soon-to-open Mount Dennis transit hub. Book your showing today! (id:49187)
4 Fondy Court
Toronto (West Humber-Clairville), Ontario
Welcome to this bright and spacious furnished two-bedroom basement apartment located in a quiet, family-friendly community in Etobicoke. Featuring a private separate entrance, open-concept living area, full kitchen with appliances, and two generously sized bedrooms. Ensuite shared laundry and two (2) parking spaces included. Conveniently situated near schools, colleges, parks, grocery stores, banks, shops, and public transit, with quick access to major highways. Utilities included. Move-in ready! (id:49187)
1402 - 816 Lansdowne Avenue
Toronto (Dovercourt-Wallace Emerson-Junction), Ontario
Welcome to this bright & spacious 1-bedroom penthouse condo in the vibrant Junction Triangle! Offering thoughtfully designed living space, this home is filled with natural light thanks to its sunny south exposure. Enjoy breathtaking, unobstructed views of the city skyline, including the CN Tower from your private terrace. The open-concept layout features a modern kitchen with stainless steel appliances, granite counters, a ceramic backsplash, and a breakfast bar; perfect for casual dining or entertaining. Set in a well-maintained building, residents have access to outstanding amenities including a basketball court, full gym, yoga room, sauna, library, billiards, party room, and visitor parking. The location is unbeatable, steps from Dupont & Lansdowne, trendy cafes, restaurants, parks, and minutes to Bloor West shops, UP Express, and the subway. Daily conveniences like Food Basics, Balzacs Coffee, and Shoppers are right at your doorstep. With transit options all around, commuting downtown is a breeze. (id:49187)
5889 Coopers Avenue
Mississauga (Gateway), Ontario
This is a highly functional freestanding building with a wraparound shipping apron that accommodates 53' trailers comfortably. Space is equipped with 600V heavy power suitable for manufacturing or other industrial uses. The warehouse is located at a high demand Kennedy Rd and Britannia Rd intersection, South West pocket of 410 and 403.Spacious parking area on the side lot offers extensive parking capacity. (id:49187)
2907 - 330 Burnhamthorpe Road W
Mississauga (City Centre), Ontario
Rare Find One Of The Largest Suite In Square One. Beautiful Corner 2+Den Unit, Large Den With Two Big Window And Door. Den Can Be Used As A 3rd Bedroom. Convenient Location, Walking Distance To Square One, Living Arts Center, Mississauga Celebration Square And Cinemas, Public Transit-Go & Bus Terminal. Ez Access To Hwy 403/401. (id:49187)
58 Second Street E
Kirkland Lake (Kl & Area), Ontario
Duplex Property with two rental units. Main floor has 2 bedrooms, kitchen, living/dining room and 4pc bathroom. Second floor has 1 bedroom, kitchen with eat-in area, living room, and 3pc bathroom. Attached carport, fenced yard, and private drive. Main floor apartment is currently rented. Second floor is available to rent or live-in. Laundry hookup in each unit. Opportunity for investor or live in one unit and rent out second unit. Low cost to become a landlord. The duplex has property manager in place to maintain function and facilitate rent collection. (id:49187)
303 - 10 Rosemount Avenue
Ottawa, Ontario
Welcome to The Wellington, a boutique condo nestled in the heart of Hintonburg. Immerse yourself in the vibrant lifestyle of one of Ottawa's most coveted neighbourhoods, where shops, markets & restaurants are just steps away. Mooshu ice cream, Terra 20 and Timmies are IN THE BUILDING! This inviting 2-bed CORNER unit boasts maple hardwood floors, quartz countertops, in-unit laundry, and floor-to-ceiling windows that flood the space with natural light. The primary bedroom, which fits a King bed, features a dual walk-through closet & cheater door leading to the spa-like bath, with more quartz counters and an oversized walk-in glass shower. The second bedroom offers versatility, ideal for a home office and/or guest space. Step out onto the south-facing balcony with your morning coffee or unwind with an evening cocktail, unless of course you would rather head in either direction along Wellington to one of the various restaurants in the area. Complete with an underground parking space and storage locker, this condo is both sleek and functional. You'll also enjoy easy access to the Ottawa River pathways, and proximity to Civic Hospital campus, Mooney's Bay, LRT, and the 417. Come and experience the charm of Hintonburg and the trendy vibe of this condo for yourself! (id:49187)
95 Gowan Street
Barrie (Allandale), Ontario
6-Plex Investment Opportunity in Barrie! Welcome to 95 Gowan Street, a rare multi-family investment opportunity located in Barries downtown core. Situated directly across from Allandale GO Train station and just a few minutes walk from Kempenfelt Bay, this property offers access to scenic trails, and stunning waterfront views. Set on a generous 68 ft x 130 ft lot, this well-maintained 6-plex includes five 2-bedroom units and one 1-bedroom units, each separately metered for hydro for added convenience. Additional building improvements include parking lot asphalt and a newer membrane roof (2021), providing long-term durability and reduced maintenance needs. Ideally located close to downtown Barrie, shopping, dining, schools, and essential amenities, with quick access to Highway 400 and Allandale Go Station for easy commuting, this property offers both strong rental and future growth. Bonus: The seller is open to holding the mortgage, making this an even more attractive opportunity for investors seeking flexible financing options. (id:49187)
2762 Lone Birch Trail
Ramara (Brechin), Ontario
Year-Round Beachside Bungalow with Stunning Lake Simcoe Views! Enjoy sandy shores and swim-friendly waters just steps from your door--perfect for year-round enjoyment! This solid, well-maintained bungalow features a clean, high-and-dry crawl space with a concrete slab foundation, offering durability and peace of mind. Inside, you'll find:4 bedrooms for family or guests, A spacious living room with a view of the water, A Family sized kitchen with ample cupboard and counter space, A bright dining area offering a clear view of Lake Simcoe. Step outside to relax under the covered deck, where you can enjoy the lake breeze in comfort. The mostly fenced and gated yard adds privacy and security--great for kids, pets, and outdoor entertaining. Close to town for easy access to essential amenities.Note: The municipality is introducing a low-pressure sewer system to the area. Property owners will have approximately 3 years to decommission existing sewage systems and connect to the new municipal service. (id:49187)
6 - 196 Pine Grove Road
Vaughan (Islington Woods), Ontario
Welcome to 196 Pine Grove Rd, Unit 6! This modern townhouse offers almost 1,100 Sqft with an open main floor and handy powder room. Upstairs has 2 spacious bedrooms, each with its own Ensuite, plus a walk-in closet in the primary. Just 6 years old and set in a quiet, Family-friendly community close to parks, schools, shopping, VMC and quick highway access. A great choice for first-time buyers, families, or investors. (id:49187)
109 - 11611 Yonge Street
Richmond Hill (Jefferson), Ontario
Bright And Airy 1 Bedroom Condo With Private Terrace, Owned Parking And Locker! Step Into This Main Floor Gem At The Bristol Condos. With 10 Foot Ceilings And A Loft-Style Feel, This Spacious Suite Is Perfect For First Time Buyers, Downsizers Or Professionals Looking For Comfort And Style. Entertain Or Relax Outdoors On Your Large Private Terrace, Ideal For Morning Coffee, Evening Drinks Or Weekend Gatherings. Modern Interior Features Laminate Flooring Throughout, Breakfast Bar, Granite Counter Tops And Stainless Steel Appliances. Owned Parking And Locker Included For Convenience And Storage. Building Amenities Include Rooftop Patio With West Facing Views, Gym, Party Room, All Just Steps From Your Door. Prime location, Walk To Public Transit, Shopping And All The Best Of Richmond Hill. A Perfect Combination Of Functionality, Style And Lifestyle. Dont Miss This Rare Ground Floor Suite! (id:49187)
188 King High Drive
Vaughan (Beverley Glen), Ontario
Welcome Home! This unique custom-built luxury home in sought after Beverley Glenboasts 5000+ sf of meticulously finished spaces on the main and a newly constructed basement that is nothing short of a work of art! Luxurious touches abound with wainscoting, intricate millwork, skylights, coffered & vaulted ceilings, pot lights & built-ins thruout. The bright eat-in chef's kitchen features top-of-the-line B/I appliances, oversized center island, w/o to covered patio that leads to a tree-lined backyard oasis w/salt water pool. Spacious family room w/gas fireplace, coffered ceilings & built-in cabinetry. Main floor office w/cherry wood lined walls & ceiling adds sofistication. Primary bdrm boasts vaulted ceilings, w/o to terrace, extra large w/I closet and7-pc ensuite w/heated floors & steam shower! All bedrooms feature ensuites & large W/I closets! (id:49187)
31 Via Guardia Road
Vaughan (Vellore Village), Ontario
Beautiful Renovated Spacious Basement Apartment In The Vellore Village Community Located on a Quiet Street. Huge Kitchen With An Island And Granite Countertops. Ample Storage Through-out. Open Concept Living In This Full Walk-up Basement Featuring a Stone Wall With a Fireplace. 2 Bedrooms And Private Full 4-Piece Washroom. Dedicated Laundry Room Only For Tenants' Use. Laminate Flooring and Pot lights. 1 Parking Spot And Private Entrance With a Glass French Door. Close To Amenities, Parks, Schools, Walking Trails, Transit, and Major Highways. (id:49187)
112 Linden Lane
Innisfil, Ontario
Situated on a great street in the adult lifestyle community of Sandy Cove Acres this Sandalwood model has been lovingly updated with drywall, vinyl siding and great decor. Sitting on a well landscaped lot backing onto forested area with garden shed for storage. Spacious home boasting a gas fireplace in the living room, generous dining area, with sunken sunroom leading out the enclosed patio area. The sprawling master will accommodate a king size bed and there is plenty of closet space. Enjoy the parks energetic community with many activities and clubs. Dart and shuffleboard leagues, exercise programs, bingo and trivia nights, Just to name a few. There is a full wood working shop for the handy man and 2 outdoor community pools. New owner's Land lease fee is $855.00 per month. (id:49187)
45/51 Prince Arthur Avenue
Richmond Hill (Oak Ridges), Ontario
Attention Builders, Developers & Investors! Fully approved site in the heart of Richmond Hill ready to build this Spring/Summer! Approved for 9 residential building lots: 4 semi-detached and 5 single-detached. Municipal servicing and sanitary connections are available. Water allocation is in place. This shovel-ready opportunity is ideal for any builder or developer looking for a turnkey site with full approvals from the City of Richmond Hill. Don't miss out on this rare infill development opportunity in a prime location! (id:49187)
51 Ahchie Court
Vaughan (Patterson), Ontario
Rare-Find!! 2024 Built!! Located On Low-Traffic Court & Backing Onto Ravine!! Finished WALKOUT Basement! Nearly 60ft Frontage! ~2,800Sqft With 4 Bedrooms & 5 Bathrooms, Soaring 9ft High Ceilings! Featuring Large Eat-In Kitchen With Granite Countertop & Juliette Balcony, Primary Bedroom With 4pc Ensuite, Walk-In Closet & Balcony, Convenient 3rd Floor Laundry, 2nd Bedroom With Cathedral Ceiling, Above Grade Recreation Room, Central Vac Rough-In, Minutes To Parks, Walking Trails, Shopping At Vaughan Mills Mall, Hwy 407 & 400, Rutherford GO-Station & Vaughan Metropolitan TTC Subway (id:49187)
Unit 2 - 16414 Mccowan Road
Whitchurch-Stouffville, Ontario
Completely separate entrance unit with1 Living Room, 1 Big Bedroom, Eat-in kitchen. Perfect for Single or small family. (id:49187)
29 Nardini Lane N
Richmond Hill (South Richvale), Ontario
**Stunning Townhouse in Prime Richmond Hill Move-In Ready!** Located in one of the most sought-after neighbourhoods in Richmond Hill, this beautifully maintained townhouse offers the perfect blend of convenience and comfort. Steps away from public transit, shopping malls, and grocery stores, everything you need is right at your doorstep. bright and modern living space with fresh finishes and thoughtful upgrades. Spacious rooms, a stylish kitchen, and a cozy layout make this home ideal for starting your family's next chapter. Don't miss this rare opportunity your dream home awaits! (id:49187)

