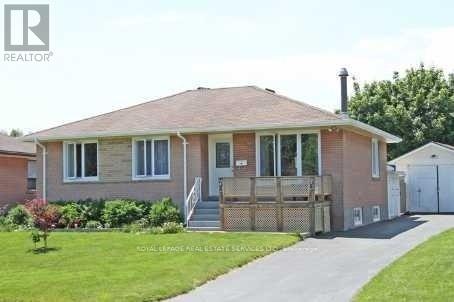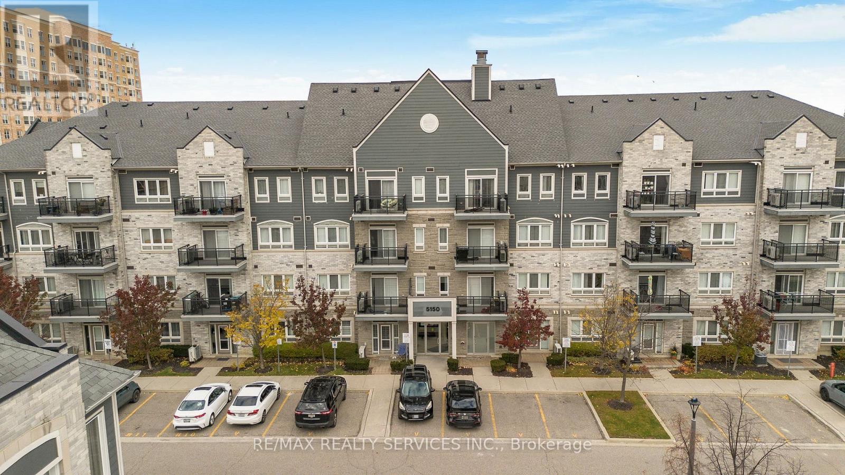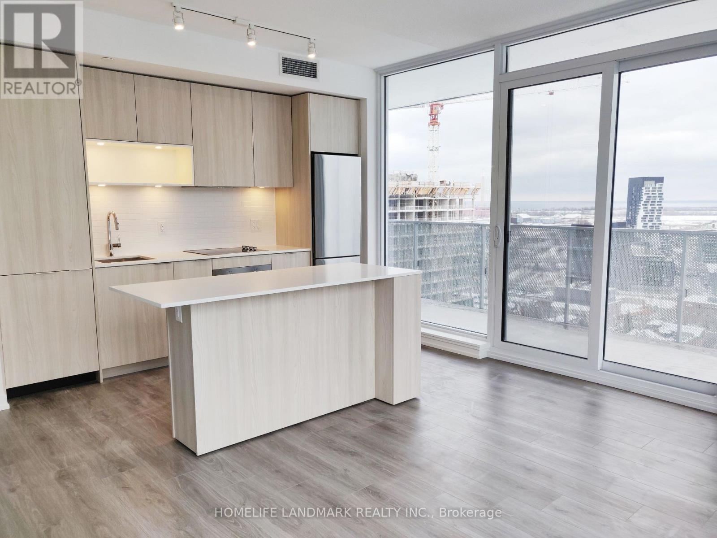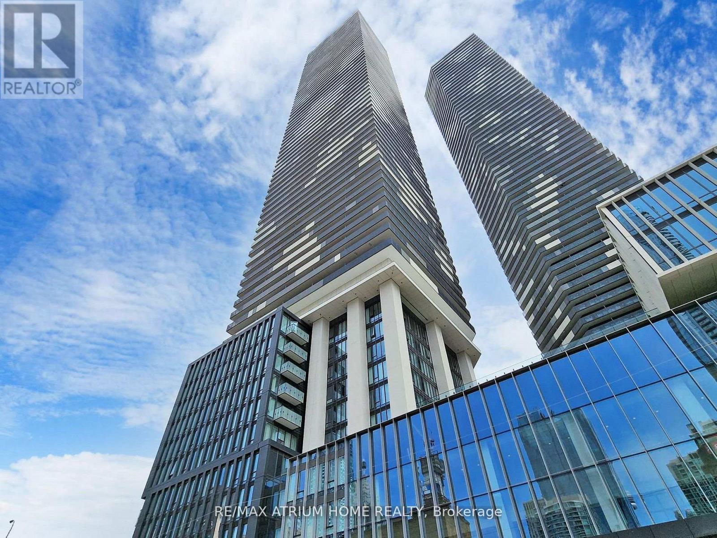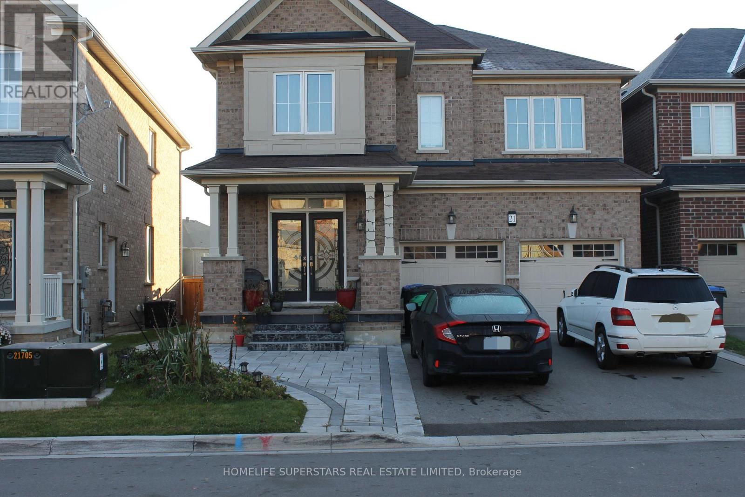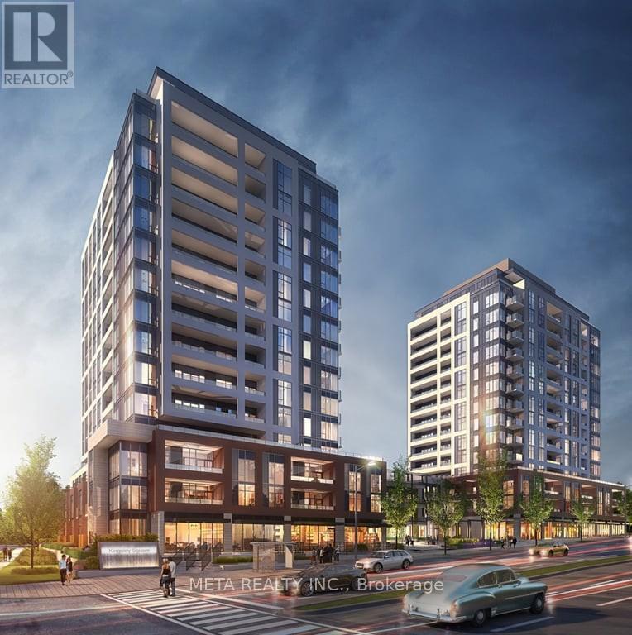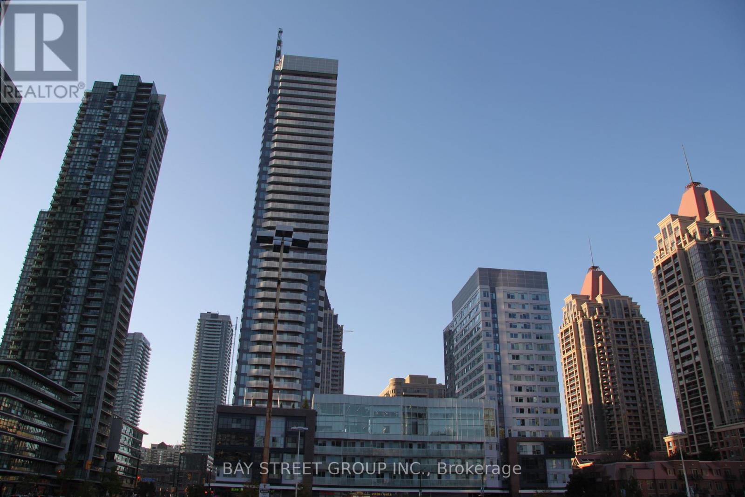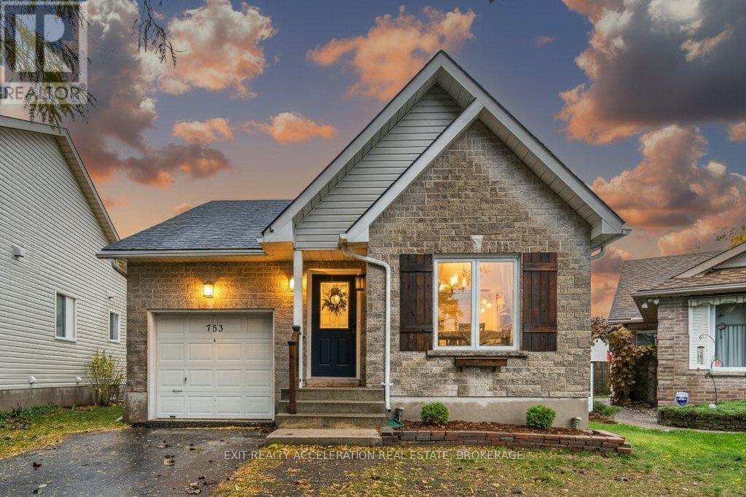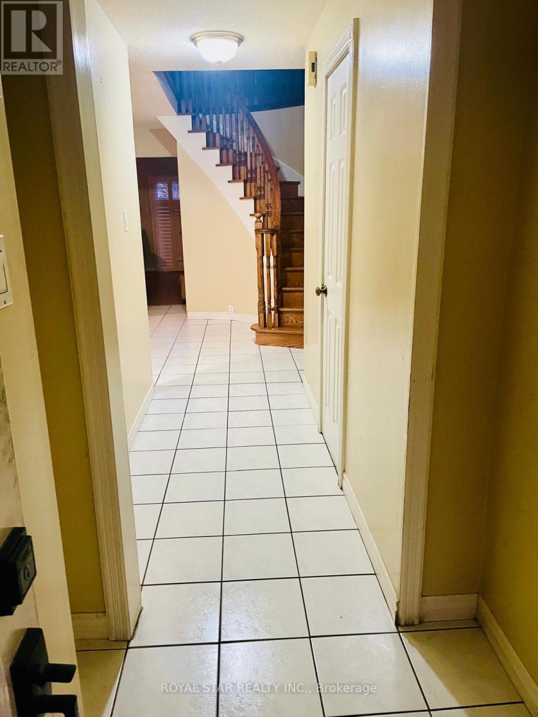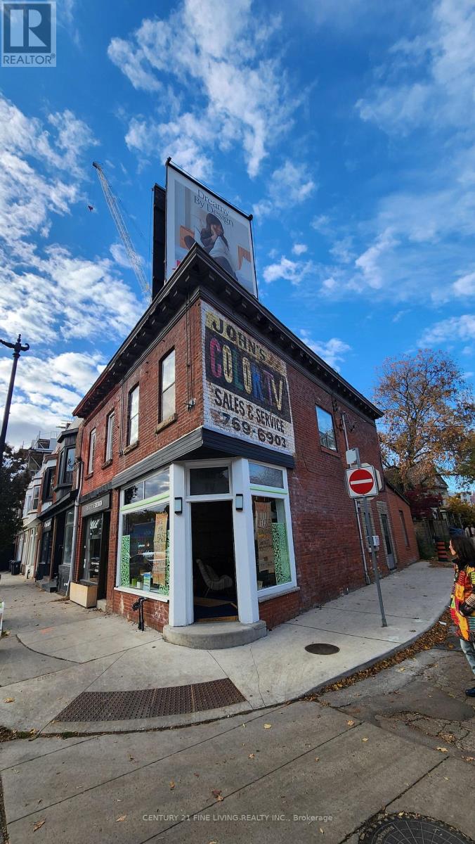7 Kingsmere Crescent
Brampton (Northwood Park), Ontario
Centrally Located 3-Bedroom Main Floor of a detached home - Ideal for Newcomers or Small Families. Spacious 3-bedroom, 1-washroom main floor with 2 parking spaces available in a convenient, central location. Perfect for newcomers, couples sharing a space, or a small starter family looking for comfort and accessibility. Enjoy bright, well-maintained living areas and a welcoming neighborhood close to schools, transit, and shopping. (id:49187)
101 - 5150 Winston Churchill Boulevard
Mississauga (Churchill Meadows), Ontario
Welcome to 5150 Winston Churchill in sought after Churchill Meadows. Beautifully upgraded & spacious condo suite with private entrance from front terrace. 682 square foot interior. Ideal for first-time buyers or those looking to downsize. Open concept living and dining areas feature 9-foot ceilings, stainless steel appliances & breakfast bar. Dining area open to living room with walk out to terrace. Bright primary bedroom with a spacious double-door walk-in closet. Ensuite laundry & plenty of storage. Conveniently located within walking distance to Erin Mills Town Centre, restaurants, schools, parks, and everyday amenities. Easy access to public transit and highways 403/407/401. (id:49187)
2310 - 20 Tubman Avenue
Toronto (Regent Park), Ontario
Stunning South West Corner Unit with 793Sqft+172 Sqft Large Balcony. Incredible Lake And City Views. Split And Functional 2 Bedroom And 2 Washroom Layout. Modern Finishing, Open Concept Kitchen With Large Island. Massive Private Balcony. 9' Ceilings. Steps To Streetcars, Distillery District, St. Lawrence Market. Easy Access To Dvp And Gardiner. (id:49187)
4605 - 55 Cooper Street
Toronto (Waterfront Communities), Ontario
Welcome to the newest landmark luxury building by Menkes. A stunning 2 bedroom corner residence in the heart of Torontos vibrant waterfront, where style, comfort, and convenience come together. Nestled in Torontos sought-after Waterfront community, this home offers unparalleled access to everything the city has to offer world-class dining, shopping, and entertainment, all just steps away.Step inside to find a thoughtfully laid-out open-concept floor plan filled with natural light. The sleek modern kitchen is equipped with premium built-in appliances and ample storage, perfect for both everyday living and entertaining. The spacious living and dining area flows seamlessly onto a private balcony, where you can relax and enjoy panoramic views of the city skyline .Both bedrooms are generously sized, offering large windows, stylish finishes, and closet space designed for modern urban living. The contemporary bathroom features elegant fixtures and a clean, spa-like design. Residents of 55 Cooper St enjoy exclusive access to exceptional amenities, including a state-of-the-art fitness centre, indoor and outdoor pools, rooftop terraces, and 24-hour concierge service all designed to enhance your lifestyle.With Union Station, Sugar Beach, St. Lawrence Market, the Financial District, and Harbourfront Centre all within easy reach, this location is perfect for professionals, students, or anyone seeking the ultimate downtown living experience. Don't miss this opportunity, make 55 Cooper St your new home and embrace city living at its best! (id:49187)
21 Iguana Trail
Brampton (Northwest Brampton), Ontario
2017 built Situated near Mayfield and Mclaughlin this well kept , clean modern comfort home boasts four bedrooms (plus pooja room), Five bathrooms. Stainless steel appliances, Gas stove, double garage driveway, 6 car parking, making it an ideal home for a sizable family. 5 pcs ensuite in primary room. DD glass entrance with interlocking . All rooms have attached washrooms and walk-in closets. 2828 sq Ft Property. .Pergola, Interlocking and (((Legal basement registered with city))) Covered deck in the backyard. NO SIDE WALK.131 feet deep lot. (id:49187)
B407 - 693 Davis Drive
Newmarket (Huron Heights-Leslie Valley), Ontario
This is the most elegant building in all of Newmarket! Not only is it new and never lived in but its designed with class and sophistication. Let me save you some time on your search with highlights of this 1 bed 1 bath unit. The lucky working professional or couple who will reside in this unit gets the luxury of a terrace triple the size of the balconies unique to only the 4th floor. Additionally the rooftop lounge and is also on the 4th floor for easy accessibility. The primary is a true fully enclosed bedroom with solid walls (no glass partitions) for complete privacy and quiet comfort. Furthermore it has 3 windows composing of floor to ceiling natural light and option for fresh air (save on utilities), along with a large double closet. The layout is functional giving space for a freestanding island if you wanted, a good size couch/sectional with a dedicated Tv wall in the living area, all without taking away space from the kitchen. This unit comes with 1 parking space and 1 locker. Building amenities include: Gym, 24 Hr Concierge, Rooftop Terrace and lounge, Meeting Room, Multipurpose room, Guest Suites, Pet Exercise Area, Bike Storage and Visitor Parking. Close to Southlake Hospital, the GO Station, Costco, Upper Canada Mall, shops, restaurants, and with easy access to Highway 404. ***Ever wanted to be neighbours with a friend? Units B406 and B407 are for rent!! (id:49187)
517 - 4065 Confederation Parkway
Mississauga (City Centre), Ontario
Spacious 1 Bed Plus Den. Steps From Square One Mall & Everything Dtn Mississauga. Great Layout. 9 Ft Ceilings. Sun Filled Open Concept Unit Has Upgraded Soft Close Cabinets, Ceramic Backsplash, Centre Island And Stainless Steel Appliances. Move-In Condition. (id:49187)
Bsmt - 55 Adanac Drive
Toronto (Cliffcrest), Ontario
Welcome to 55 Adanac prestigious neighborhood whereultra modern luxury meets unmatched convenience! Step into this brand-new, never lived-indetached home, a rare gem featuring cutting-edge design and smart technology that redefineluxury living in today's era. finished legal walkout basement has 9' ceilings. 2 bedroom andone washroom. Living combined with Kitchen and ensuite Laundry (id:49187)
753 Shire's Way
Kingston (East Gardiners Rd), Ontario
Welcome to 753 Shires Way. All you have to do is MOVE IN! The paved drive will bring you to the doorstep of this pristine 2 bedroom bungalow situated on a quiet cul-de-sac conveniently located to all the amenities Kingston has to offer. This home features a completely redone, carpet free main floor living space that can be entered through the single car garage or the front door. New flooring throughout the home with new lighting fixtures and all new windows give that clean and crisp feeling. The main floor also features a new kitchen with quartz countertops and stainless steel appliances (new dishwasher) with a cozy adjacent dining area, afresh new 4 pc bathroom, a primary bedroom and a living room equipped with a walk out to the deck situated at the back of the home for those private relaxing evenings. The basement houses a new additional bedroom, a new 3 pc bathroom, and a utility room with laundry, new gas furnace, and a new gas hot water heater. A completely fenced back yard cleans up the property border and provides containment for those furry companions if needed. This is a must see! (id:49187)
13 Bonavista Drive
Brampton (Credit Valley), Ontario
Welcome to Your Dream Home!Discover the perfect blend of comfort and elegance in this stunning detached residence, set in a peaceful neighborhood with no homes backing onto it offering exceptional privacy and tranquility.Step inside to a freshly painted interior featuring modern pot lights that brighten the main floor with a warm, inviting glow. The spacious living and cozy family rooms are perfect for both entertaining and relaxing evenings by the fireplace.Enjoy a modern 9-ft ceiling kitchen with granite countertops, ideal for culinary creativity. The professionally finished basement provides the perfect space to entertain guests or create your personal retreat.Each bedroom is generously sized with new flooring and large closets, while the primary suite features a luxurious 5-piece ensuite and a walk-in closet for your convenience.One of the standout feature of this property is the professionally renovated garage, thoughtfully converted to accommodate a small home office or studio, combining practicality with modern design.Step outside to a beautifully designed stone patio, perfect for summer gatherings and outdoor enjoyment a true extension of your living space. (id:49187)
118 Banting Crescent
Brampton (Fletcher's West), Ontario
In The Heart Of Brampton Four Bedroom With Additional Study Room On Second Floor and Three Washroom For Up Stairs Use. Big Back Yard And No House On The Back Side. Open Concept Design With High Ceiling In The Family Living Room. Located Close To Sheridan College, Plaza, Grocery Shops, Doctor and Pizza Place. Entrance From Garage To Covered Front Porch. Look No Further Perfect For Family (id:49187)
Main - 3178 Dundas Street W
Toronto (Junction Area), Ontario
Prime Corner Retail Opportunity in The Junction - Dundas St West. Discover a highly visible ground-floor corner unit located in the heart of Toronto's vibrant Junction neighbourhood. Situated on sought-after Dundas Street West, this versatile space offers: 350 sq ft main level with soaring 9-foot ceilings (Approximately 12.6' x 29') Kitchenette and 2-piece bathroom for added convenience Private 300 sq ft basement storage (unfinished) Excellent foot traffic and street exposure in a dynamic community. Ideal for boutique retail, studio, or professional services. The landlord is seeking a quiet, low-impact tenant to complement the building's character and surrounding businesses. (id:49187)

