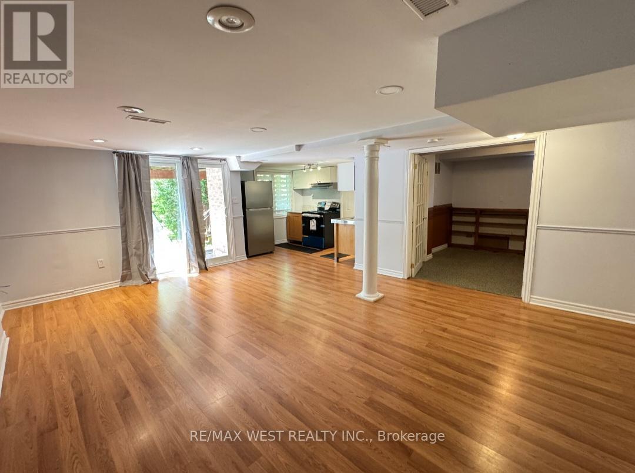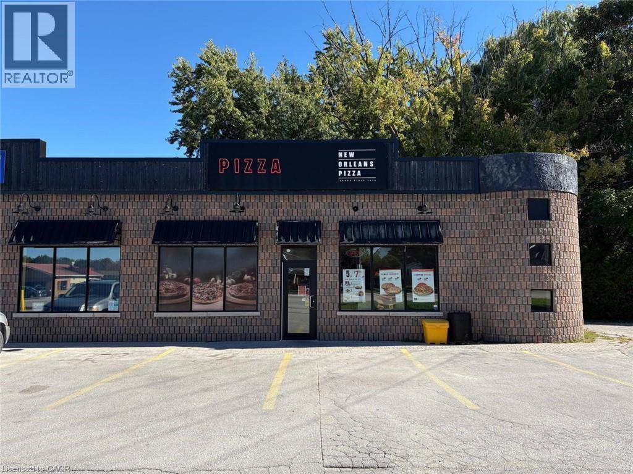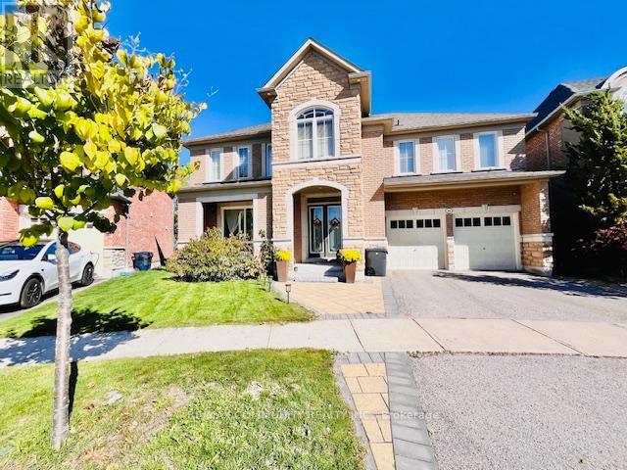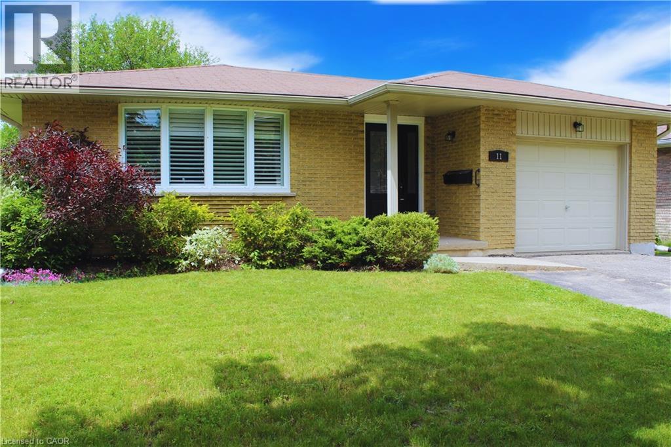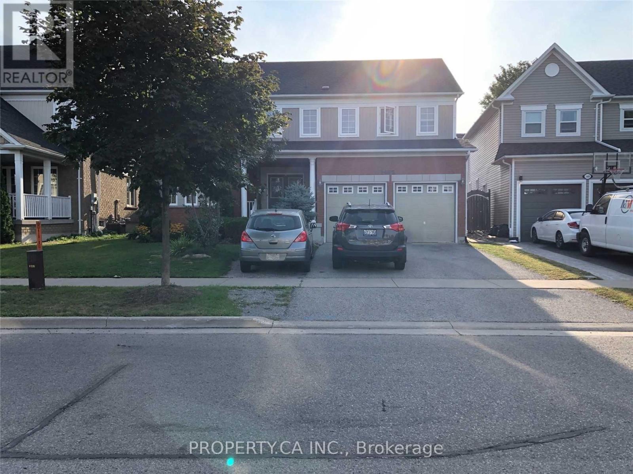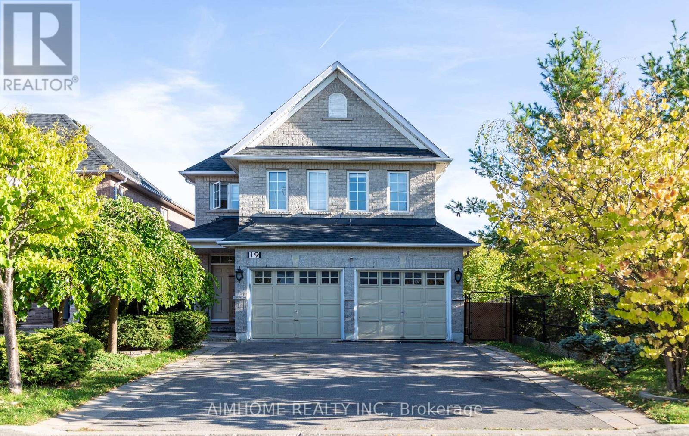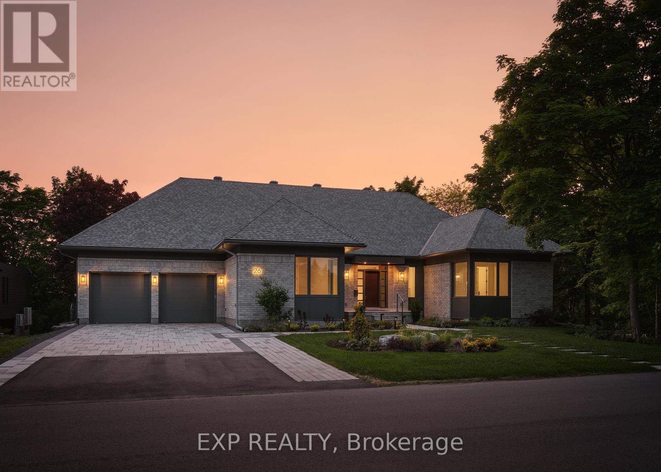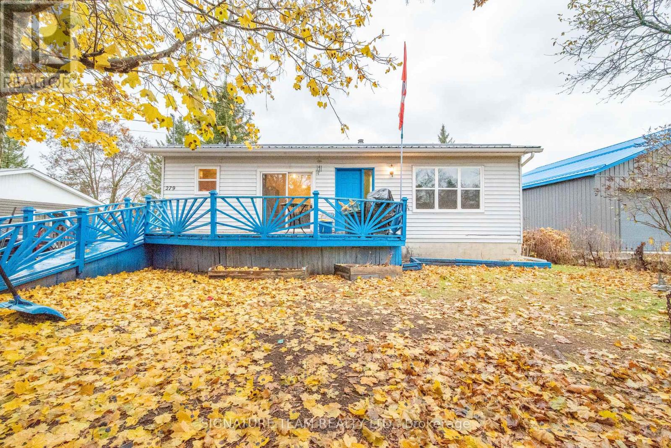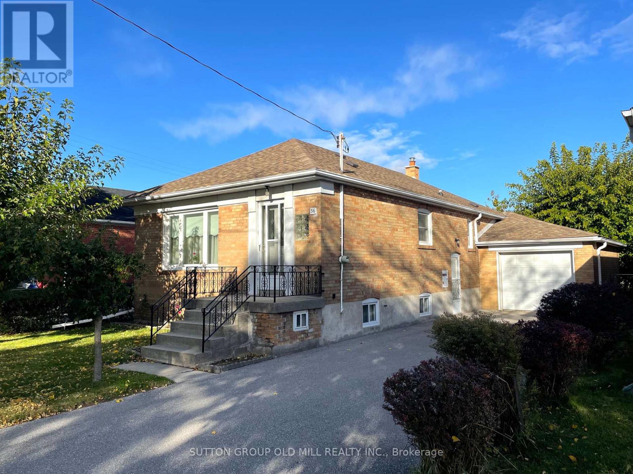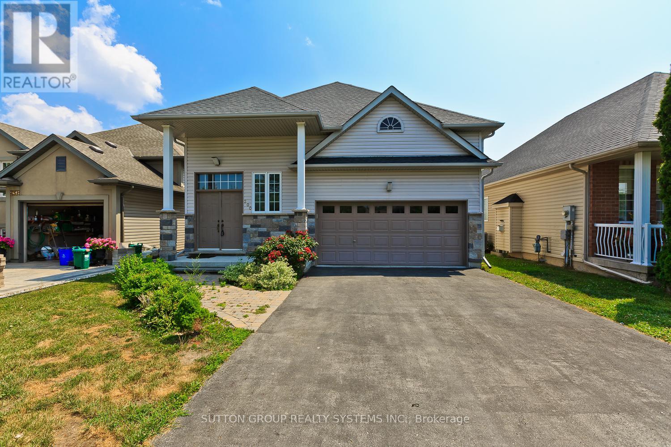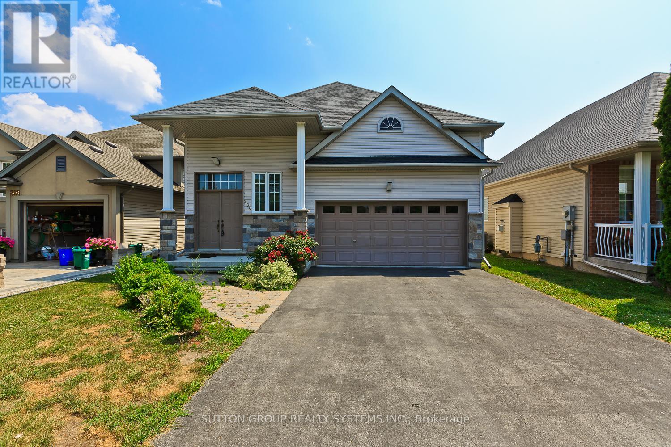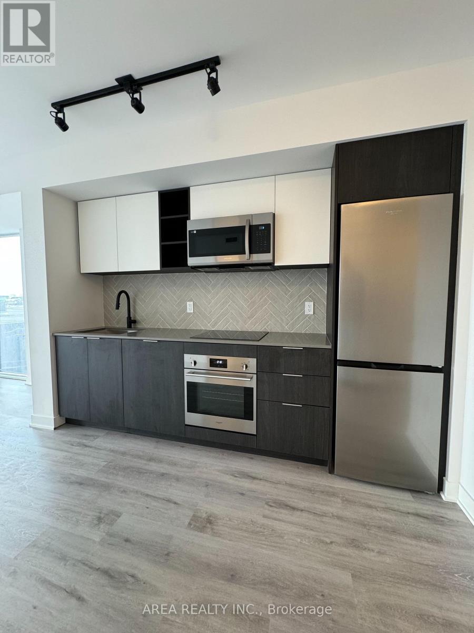Basement - 43 Chiswick Crescent
Aurora (Aurora Highlands), Ontario
2 bedroom walk out basement with lots of natural lights. freshly painted. brand new stove, brand new fridge, brand new range hood. separate en-suit laundry on quiet neighbourhood. tenant pay 1/3 of the utilities. (id:49187)
365 Sykes Street S Unit# 3
Meaford, Ontario
NEW ORLEANS PIZZA Business in Meaford, ON is For Sale. Located at the busy intersection of Sykes St S/Vincent St. Surrounded by Fully Residential Neighbourhood, Close to Schools, Banks, Hospital and Much More. Business with so much opportunity to grow the business even more. Monthly Net Sales: Approx: $40,000 (2024) and Approx $47,000 (Jan to Oct 2025), Rent: $1897.27/m including TMI & HST, Sublease Term: Existing + 5 years Option to renew, Royalty: 5%, Advertising: 3%. (id:49187)
59 Muscat Crescent
Ajax (Northeast Ajax), Ontario
Luxury Living Meets Ravine Serenity in Prestigious Northeast Ajax. A master fully reimagined residence blending over 5,000 sq ft of refined living space with sweeping ravine views where nature, elegance, and modern design converge. Tucked in a private enclave in a Tribute Built, Imagination Community, one of the most unique models, this home welcomes you with sun-drenched interiors, a statement entryway staircase, skylight, and a seamless open-concept layout. A richly designed main floor office sets the tone for sophistication, while the chef's kitchen, appointed with solid Oak Thomasville Cabinetry and brand new S/S appliances, a butler's pantry, flows effortlessly into the dining room, formal living room, and a grand family room that opens onto a private, oversized deck overlooking the treetops. Upstairs, four spacious bedrooms include a luxurious primary retreat featuring a 6-piece spa-inspired ensuite with his/her walk-in closets, private shower and bidet. The walkout lower level is an entertainer's dream, professionally finished with a grand recreation room, full kitchen, one additional bedroom, a full 3-piece bathroom, and direct access to a meshed outdoor space (catio) perfect safe haven for your furry friends to play all day. The basement is fully finished to use as an in-law suite or income potential. Located minutes from elite schools, highway, fine shopping, golf courses, places of worship, and scenic trails, this is a rare chance to own a bespoke residence in one of Ajax's most distinguished neighbourhoods. Timeless luxury. Unmatched tranquility. Thousands spent on upgrades. (id:49187)
11 Wordsworth Place Unit# Lower
Kitchener, Ontario
Spacious and bright LOWER unit ready for occupancy. This lovely unit features large windows and patio sliders allowing light to flood in all day. The large eat-in kitchen has quartz countertops with under cabinet lighting, updated cabinets and appliances, and access to the extra storage room. The bedroom features a large walk-in closet with 2 entrances. Between the kitchen, bedroom, and living room, is a den space flexible enough to be used as a formal dining room, den, office, exercise or hobby area. The living room is also large enough for a full seating area plus a nook at the back that has been used for both desk space and an exercise area in the past. Large updated bathroom with a deluxe showerhead, glass shower, and private laundry. This smoke-free legal duplex boasts LED lighting throughout, an updated storage area, new paint and is completely carpet-free. The walk-up off the living room leads to a beautiful and inviting park-like backyard. The tenant has shared access to the rear yard and garage storage. Landlord handles lawn care and snow removal. 1 parking space included. The upper unit is not included in this lease. (id:49187)
Bsmt - 1462 Aldergrove Drive
Oshawa (Taunton), Ontario
Well maintained Spacious, Bright, Clean 2 bedroom Basement Unit Located Within A Very Quiet Family-Oriented Neighbourhood. Walking Distance To Elementary And High Schools As Well As A Large Shopping Centre And Bus Stations. 10 Min Drive To UofIT And Durham College As Well As 7 Min Drive To 401 & 407. En-Suite Private Laundry, Fridge, Stove And Hood Range. (id:49187)
19 Durango Drive
Richmond Hill (Westbrook), Ontario
On Golden Pond, Breathtaking View, Charming Home On Quiet Street, Steps To Parks, School And Shopping, Great Layout, Very Bright, Open Concept, Hardwood floor through out, Finished Walk Out Basement To Interlock Patio, Nice Curb Appeal, Ravine View, Upgraded Renovated Kitchen. Famous School Zone: Richmond Hill High School, St. Theresa High School, Trillium Woods Public School. Aaa Clients Needed, No Pet, Non Smoker. (id:49187)
26 Clovelly Road W
Ottawa, Ontario
Newly built high-end bungalow by award-winning Hobin Architecture and RND Construction on a 100 x 150 ft lot facing Quarry Park. With over 4,100 sq. ft. of finished space, this 6-bedroom, 5.5-bath residence offers refined contemporary living ideal for embassy or executive buyers seeking elegance, privacy, and superior craftsmanship. The open-concept design features 10-ft vaulted ceilings, expansive windows, and a designer chef's kitchen with walk-in pantry, BBQ deck, and central courtyard patio-perfect for entertaining on any scale. The bright walkout lower level includes two bedrooms and a spacious recreation area, offering flexibility for guests, staff, or extended family. Built to the highest standards, this net-zero ready home features radiant heating, advanced HVAC, and full smart home automation. Overlooking parkland and minutes from downtown Ottawa, this residence defines modern luxury in a prestigious setting. (id:49187)
279 Jessie Street
Bonnechere Valley, Ontario
Welcome to 279 Jessie Street in the heart of Eganville! This charming 3-bedroom, 1-bath bungalow offers comfort, convenience, and great value in a desirable location. Situated within walking distance to all of Eganville's amenities, this home provides the perfect blend of small-town living and everyday practicality. Step inside to a main level featuring a functional layout ideal for families, first-time buyers, or those looking to downsize. Conveniently, all bedrooms and bathroom are on the main level. Appliances are included, making your move-in process simple and stress-free. The home is heated efficiently with a propane furnace and offers peace of mind with a brand new tin roof and 200-amp electrical breaker panel. A deck off the front of the home provides the perfect spot to enjoy your morning coffee or unwind in the evenings while taking in the friendly neighborhood surroundings. The partially finished basement adds valuable extra space for a recreation room, home office, or storage-tailored to your needs. With its solid construction and central location, 279 Jessie Street is ready to welcome its next owner. Enjoy the ease of walking to shops, schools, and local restaurants while coming home to a cozy property. Don't miss your chance to own this delightful bungalow in beautiful Eganville! Min 48 hr irrevocable. (id:49187)
36 Alden Avenue
Toronto (Mimico), Ontario
Welcome To 36 Alden Avenue - A Charming And Spacious 3-Bedroom Home Nestled On A Quiet, Family-Friendly Street In The Heart Of Mimico. Lovingly Owned By The Same Family Since The Late 1950s, This Exceptionally Well-Cared-For Property Is Ready For Its Next Chapter. Set On A Generous 42.5 x 124 Ft Lot, This Home Offers Plenty Of Space Both Inside And Out - Including An Attached Garage And Private Driveway - Ideal For Families, Young Professionals, Or Investors Looking To Join A Vibrant And Growing Community. The Location Perfectly Balances Convenience And Lifestyle. Families Will Appreciate Being Close To Mildenhall School And The Ourland Community Centre, Which Features Recreational Facilities. Commuters Will Love The Proximity To TTC And GO Transit, With Quick Access To Major Highways For Seamless Travel Across The City. Just A Short Stroll Away, Mimico Village Offers An Abundance Of Local Charm With Bakeries, Butcher Shops, Cafés, Pizzerias, And Bistros. Larger Retailers Like Costco And Entertainment Options At Cineplex Odeon Are Also Close By. Whether You're Searching For Your Forever Family Home Or An Investment In A Thriving Neighbourhood, 36 Alden Avenue Presents A Rare Opportunity To Own A Piece Of Mimico's History While Enjoying All The Conveniences Of Modern Urban Living. (id:49187)
200 Regatta Drive
Welland (Dain City), Ontario
Entire home . 3+2 Bedrooms. Versatile & Turnkey Raised Bungalow with In-Law Suite - Nearly 2500 Sq. Ft. of Living Space! Welcome to this stunning, meticulously maintained 3+2 bedroom, 3-bathroom raised bungalow in the heart of family-friendly Dain City. Offering nearly 2500 sq. ft. of finished living space, this home includes a fully self-contained *basement apartment* with a private entrance-perfect for in-laws, or extended families. Bright, open-concept layout with vaulted ceilings, pot lights, and engineered hardwood floors Spacious eat-in kitchen with central island, ample cabinetry, and walk-out to deck with gas BBQ hook-up East-facing primary bedroom with walk-in closet and 4-piece ensuite Two additional large bedrooms and a second full bathroom. Basement Highlights: 9-ft ceilings and above-grade windows for natural light Full-size kitchen, large 4-piece bathroom, and private laundry Generous rec room with gas fireplace, 2 Bedrooms, Ideal for multi-generational living or private in-law suite. Oversized, fully fenced backyard-great for kids, pets, Extra-tall 12-ft ceiling double garage with ample storage/workshop space. Steps from the Welland Canal and Flatwater Centre Enjoy walking trails, parks, fishing, and rowing events Minutes to schools, shopping, restaurants, golf, and major highways 20 minutes to the U.S. border and Niagara Falls. Roof (2023), Driveway (2021), Fence (2021), Emergency Battery-Powered Sump Pump (2023). This home is move-in ready and offers exceptional versatility for families, professionals, or anyone seeking space and privacy. No rear neighbors-ideal for privacy-focused tenants. (id:49187)
200 Regatta Drive
Welland (Dain City), Ontario
Versatile & Turnkey Raised Bungalow with In-Law Suite!Welcome to this gorgeous, meticulously maintained 3+1 bedroom, 3-bathroom raised bungalow offering nearly 3,000 sq. ft. of finished living space, including a self-contained * basement apartment* with separate entrance perfect for investors, extended families, or house-hackers looking to offset their mortgage.The main level features an airy open-concept layout with vaulted ceilings, pot lights, and engineered hardwood floors throughout. A spacious eat-in kitchen with central island, ample cabinetry, and walk-out to a deck with gas BBQ hook-up makes it ideal for entertaining. The east-facing primary bedroom includes a walk-in closet and a 4-piece ensuite, plus two additional large bedrooms and a second full bath.The professionally finished lower level boasts 9-ft ceilings, a bright bedroom with above-grade window, a den/home office or optional second bedroom, full-size kitchen, huge 4-piece bathroom, large rec room with gas fireplace, and private laundry an ideal setup for multi-generational living or rental income potential (short or long-term).Outside, enjoy a fully fenced, oversized backyard perfect for children, pets, a future pool, or even a garden suite/additional dwelling unit (ADU). The extra-tall 12-ft ceiling double garage offers ample storage or workshop space.Located in growing, family-friendly Dain City, steps from the Welland Canal and Flatwater Centre. Enjoy walking trails, parks, fishing, and rowing competitions nearby. Just 20 minutes to the U.S. border & Niagara Falls, and minutes from schools, shopping, golf clubs, restaurants, and major highways.Investor Highlights: Self-contained basement apartment with separate entrance Turnkey condition move in or rent immediately Large lot with potential for ADU or garden suite No rear neighbors ideal for privacy-focused tenants. Key Upgrades: Roof (2023), Driveway (2021), Fence (2021), Emergency Battery-Powered Sump Pump (2023) (id:49187)
303 - 36 Zorra Street
Toronto (Islington-City Centre West), Ontario
Welcome to 36 Zorra, a luxury new building with fantastic amenities, close to Kipling and the Queensway. Enjoy a well-appointed layout with just under 600 sqft of living space. Unique layout with corner windows in living room. Enclosed den is perfect for extra sleeping area or home office. B/I stainless steel appliances and plenty of cupboard space in the kitchen. Closets throughout, dishwasher, ensuite laundry and floor to ceiling windows make this the perfect space to call home for a working professional or couple. (id:49187)

