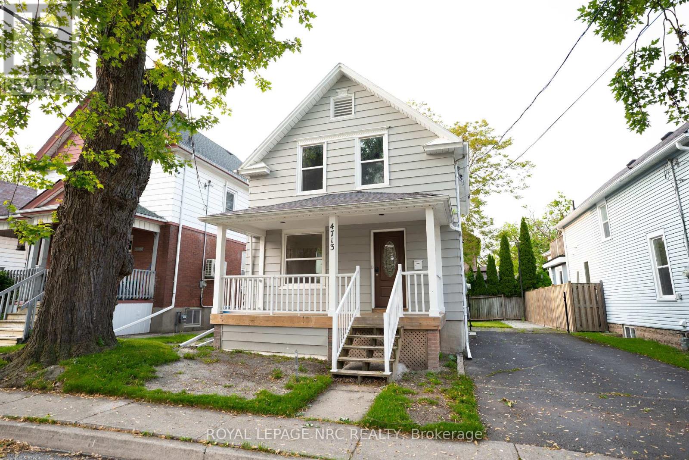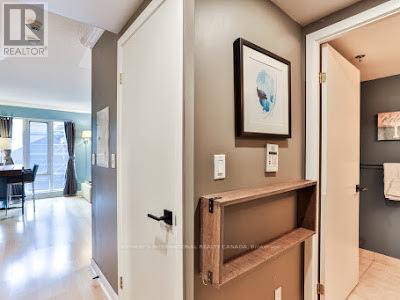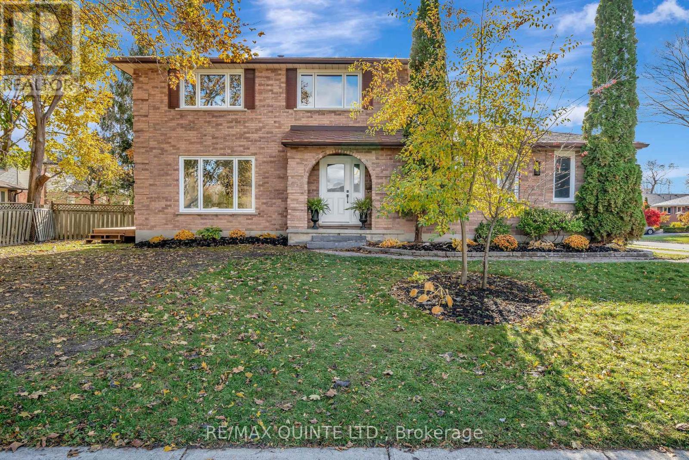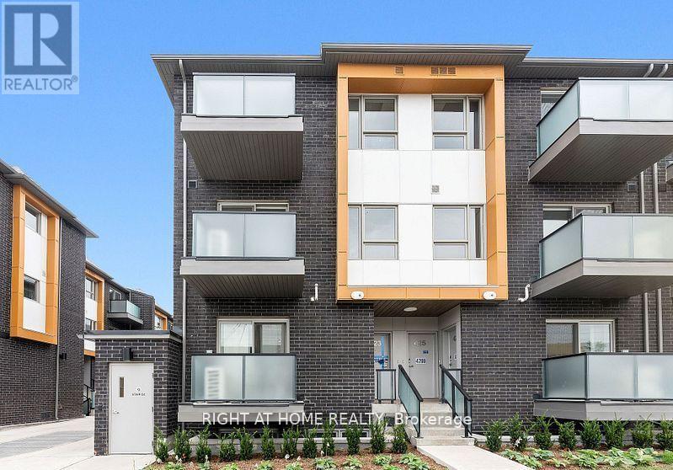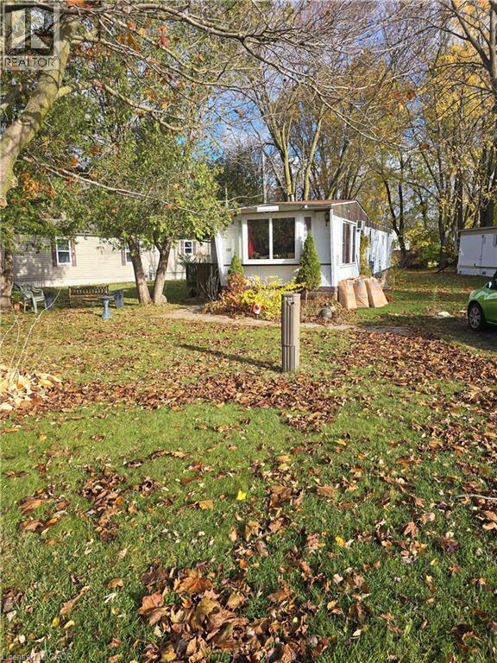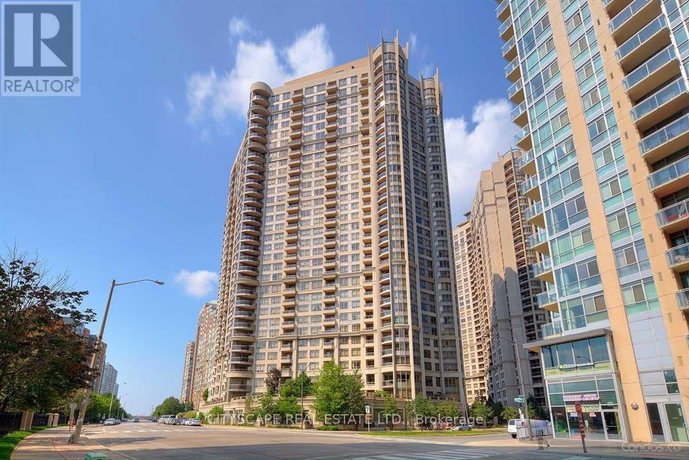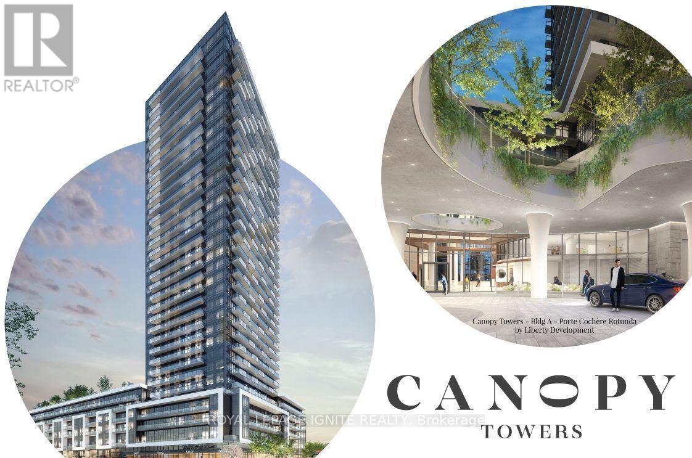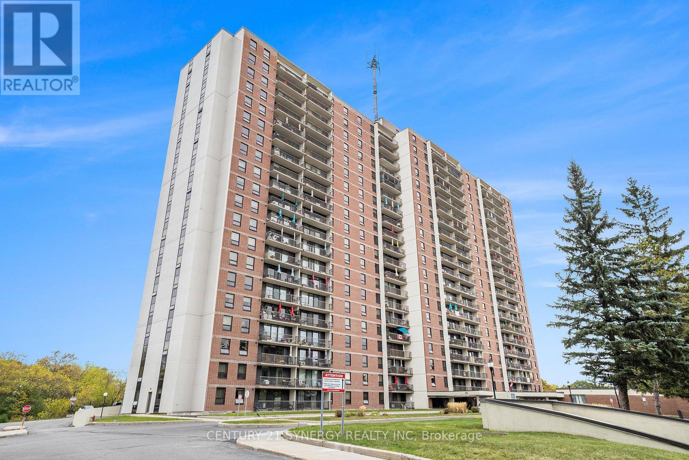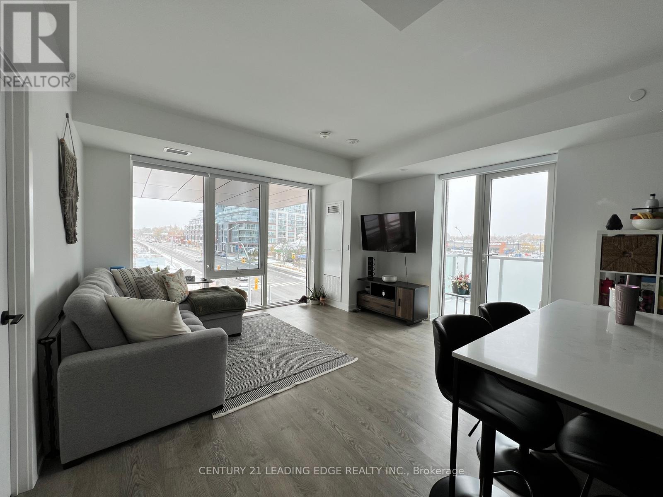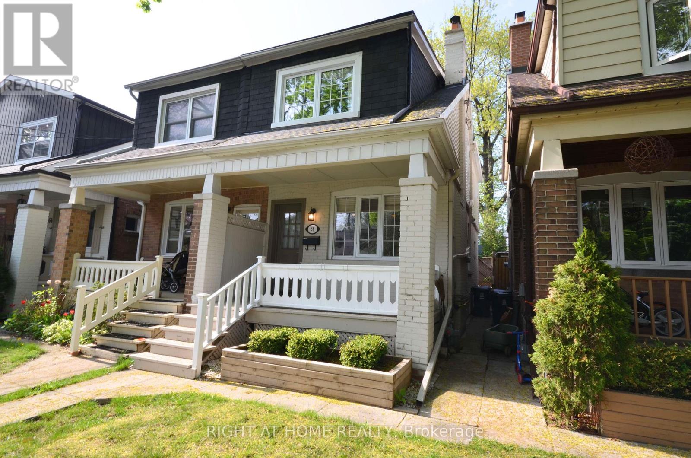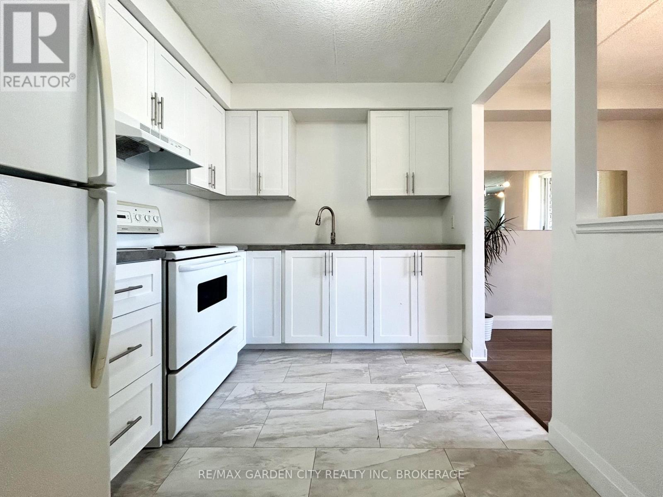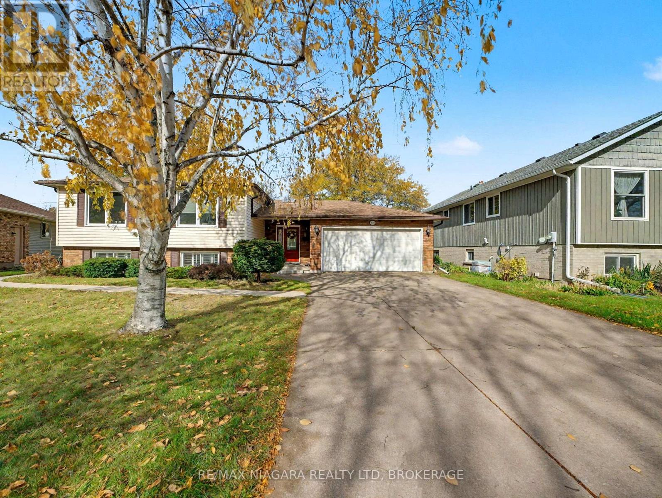4713 Cookman Crescent
Niagara Falls (Downtown), Ontario
This Lovely Fully Renovated Home is nestled in a Family Friendly neighbourhood just steps from Clifton Hill and The Falls. Walk to the Falls, restaurants & major entertainment such as Casino Niagara, Falls View Casino Resort, Fallsview Indoor WaterPark & Hard Rock Cafe; Close To Niagara Centre For The Arts, Bond School Of Music & Niagara General Hospital. New Windows, Flooring & All Appliances. Many job opportunities in this Tourist Area. 2 vehicle parking spaces, great backyard, and front porch.This Home would be perfect for a First Time Home Buyer or an Investor looking to add a Property to their Rental Portfolio. (id:49187)
615 - 210 Victoria Street
Toronto (Church-Yonge Corridor), Ontario
Fully Furnished Studio In Prime Downtown Location! Newly Renovated Bathroom! Enjoy Hotel-StyleLiving With On-Site Restaurant, Lounge And Full-Service Spa. Step Outside To Everything TheCity Has To Offer. Located In The Historic Diamond District Of Toronto, Steps To Eaton'sCentre, Ttc, Financial District, Theatres And Much More! (id:49187)
3 Cooke Court
Belleville (Belleville Ward), Ontario
This bright and completely renovated 3+1 bedroom, 3-bathroom home offers modern finishes and thoughtful updates throughout. The kitchen is the highlight of the home, featuring quartz countertops, new cabinetry, and a pantry. The main floor also includes a dining area, laundry room, mudroom with inside garage entry, and a comfortable living space filled with natural light. Upstairs, the primary bedroom includes a walk-in closet and private ensuite, with two additional bedrooms and a full bathroom. The finished lower level offers an extra bedroom, a large family room, and plenty of storage. Updates completed in 2025 include all new windows and doors, flooring, lighting, kitchen and mudroom cabinetry, plumbing, fixtures, new deck, asphalt driveway, and overhead garage door. The metal shingle roof, installed in 2004, offers a lifetime warranty for added peace of mind. Everything has been redone-move in and enjoy. (id:49187)
422 - 2789 Eglinton Avenue E
Toronto (Eglinton East), Ontario
Beautiful 2-Year-New Mattamy-Built Condo Townhouse - 997 Sq. Ft.Modern 2-bedroom, 2-bathroom home featuring an open-concept kitchen and a bright living/dining area with 9' ceilings and a walkout to the balcony. The primary bedroom offers generous closet space and a private ensuite bath. Convenient laundry at the bedroom level and 1 parking spot included.Located just steps from TTC, close to the new Eglinton LRT and Kennedy Subway Station. Surrounded by public, Catholic, and French schools, plus easy access to Shoppers Drug Mart, No Frills, and all essential amenities. Vacant and ready to move in anytime. (id:49187)
117 Jessie Lee Lane
Waterloo, Ontario
Welcome to 117 Jessie Lee Lane in Waterloo’s sought-after Martin Grove Village — a year-round community offering comfort, convenience, and incredible value. This charming 1974 Northlander trailer has been thoughtfully updated and features 2 bedrooms, 1 full bathroom, and a bonus room perfect for a home office, hobby space, or extra storage. The inviting layout includes a dedicated dining/office area, a sunlit living room wrapped in three walls of windows, and a newly renovated kitchen with modern finishes and plenty of workspace. Set on a desirable pie-shaped corner lot, this property offers added privacy, outdoor space, and the unique feel of a stand-alone home within an established community. Affordable monthly fees, year-round living, and a peaceful location make this the perfect opportunity for downsizers, first-time buyers, or anyone looking for an efficient lifestyle without sacrificing comfort. Move-in ready and priced at $265,000, this is one of Waterloo’s best-kept secrets. (id:49187)
2416 - 3880 Duke Of York Boulevard
Mississauga (City Centre), Ontario
Available for rent is a large 1224 sqft bright and spacious 3-bedroom corner unit with ALL UTILITIES INCLUDED. This stunning suite boasts a large balcony with unobstructed views of the lake and a functional, open-concept living and dining room. Experience over 30,000 sqft of fun with state-of-the-art amenities, including billiards tables, bowling alleys, a large indoor swimming pool, a full-size gym, a theatre, guest suites, a party room, table tennis, and much more. This prime location is just steps to everything you need: Square One, the City Centre Bus Terminal, Sheridan College, groceries, restaurants, theatres, and more! (id:49187)
2508 - 5105 Hurontario Street
Mississauga (Hurontario), Ontario
Welcome to this sun filled, brand new, never-lived-in 2-bedroom plus Media Room corner unit condo offering an upscale lifestyle in the heart of Mississauga with unobstructed views of west. The suite comes with an impressive floor plan with soaring 9-foot ceilings and is fully upgraded with sleek laminate flooring throughout. The open-concept living and dining area flows seamlessly into a functional Media Room, which serves perfectly as a home office or cozy reading nook. A gourmet kitchen featuring elegant quartz countertops, an attractive backsplash, European-style cabinetry with valance lighting and a set of stainless steel premium appliances completes the space. The spacious Primary Bedroom includes a large window, a 3-piece ensuite, and a large closet, while the second bedroom also offers ample natural light and a full closet. Added comforts include separate thermostats for both bedrooms, stylish Zebra Blinds covering all large windows, and a open balcony ideal for summer relaxation. This unit includes one under ground parking space. Situated just off Highway 403 and minutes from Square One, with the upcoming LRT steps from your door. This is urban living at its finest with first class amenities for you to enjoy. Be the first to call this modern and sophisticated suite your home. (id:49187)
2113 - 665 Bathgate Drive
Ottawa, Ontario
Welcome to the sizable 1 bedroom condo, the unit features modern LVT flooring, a generous kitchen with ample storage, large windows that fill the space with natural light. The open living/dining area leads to an oversized southwest-facing balcony, a perfect city view! The condo Includes underground parking and a storage locker. Las Brisas building offers an indoor pool, fitness room, billiards and recreation areas, laundry facilities, and on-site management. Ideally located close to shopping, schools, and public transit. (id:49187)
331 - 215 Lakeshore Road W
Mississauga (Port Credit), Ontario
Tenanted, available from Jan 1st, 2026. One of the biggest 2-bedroom + den units in the building. The primary bedroom has a walk-out balcony overlooking the plaza across the street. NEW blinds in the unit. Convenient location: school, grocery shopping, library, BEACH and lake access just behind the building. Non-obstructive view. Parking + locker included, Hi-speed WIFI included in the lease cost (id:49187)
68 Glenforest Road
Toronto (Lawrence Park North), Ontario
Stunning Bedford Park Semi. Steps To Ttc Lawrence Subway Station, Starbucks & Shops. Newly Renovated Kitchen + Wine Fridge + W/Out To Yard, Prvt Lane Parking. Fully Finished Basement With Bedroom And Office Space. Best Schools Bedford Park Primary, Northern Sec, Lawrence Park Collegiate. Maintenance Free Astro Turf Back Yard. Posh Neighbourhood Among Established Professionals & Families. Move In Ready! (id:49187)
311 - 41 Rykert Street
St. Catharines (Western Hill), Ontario
Get ready to fall in love with this budget-friendly, freshly renovated 2-bedroom, 1.5-bath condo thats truly move-in ready! Bright and spacious, this home features brand-new custom kitchen cabinets, sleek countertops, and a modern sink and faucet that make cooking a pleasure. Beautiful new flooring runs throughout the entire space, complemented by new painted wood baseboards. Youll also find new light fixtures, updated outlets, a fully renovated main floor bathroom, and an updated upper bathroomplus brand-new interior doors and a fresh coat of paint that give the whole place a clean, modern feel. Located at the front of the building, this unit comes with the added bonus of private parking right outside your door, making convenience a priority. Stylish, comfortable, and affordablethis condo is ready for you to call home! (id:49187)
6753 Buckingham Drive
Niagara Falls (West Wood), Ontario
Welcome to 6753 Buckingham Drive, Niagara Falls. This immaculate raised bungalow offers the ideal set-up for multi-generational living or an excellent income opportunity. Located in a quiet south end location, close to fantastic schools, Mcbain Center, Costco and more. Main floor features large living room, dining room, large eat-in kitchen, 3 spacious bedrooms and updated bathroom. R2 Zoning allows legal basement apartment. Separate side entrance leads to a fully enclosed 1-bedroom apartment. The raised bungalow design allows for extra light throughout the lower level. Features nice sized living room, dining room, 1 bedroom, 3pc bath, laundry and storage. Private yard with no rear neighbours and double car garage complete the picture. This is a must see, call for a private showing. (id:49187)

