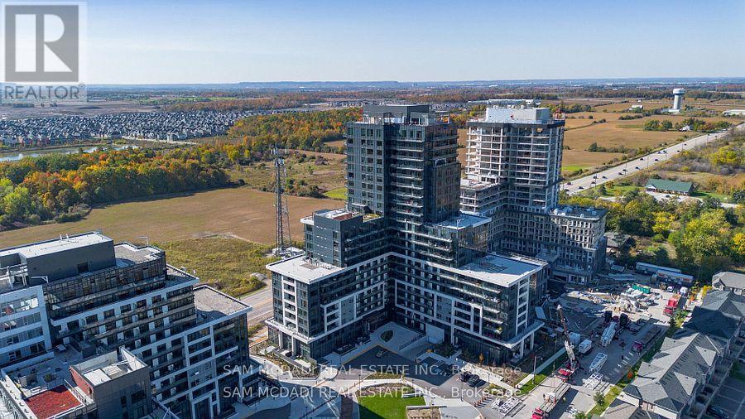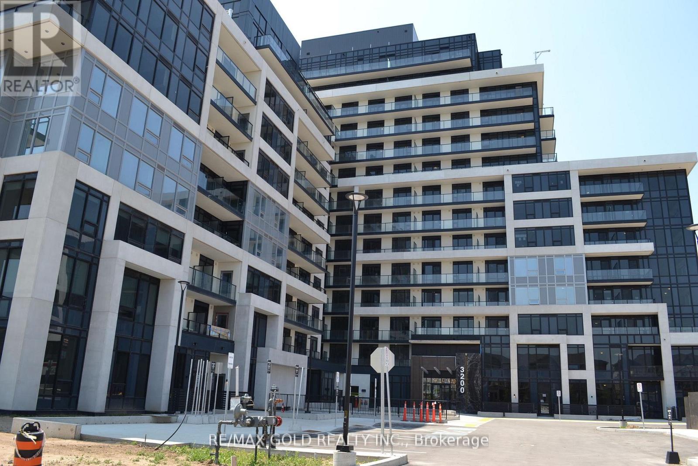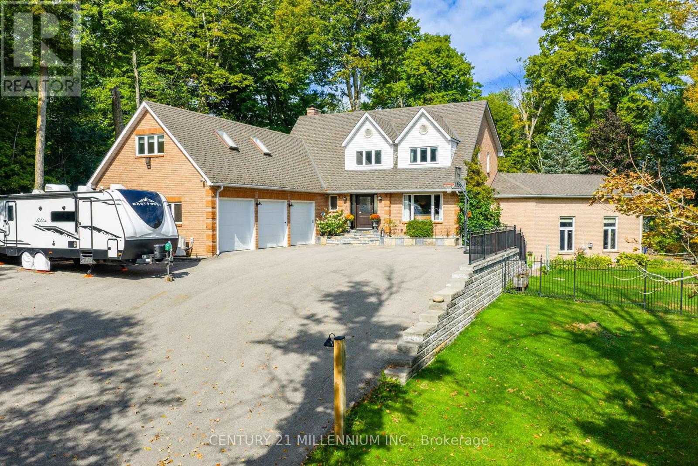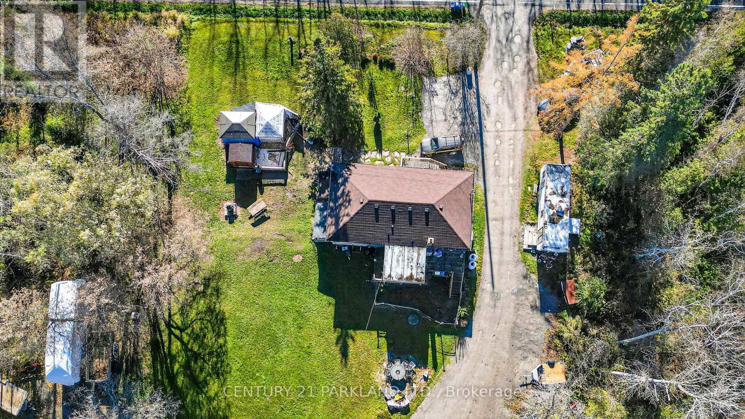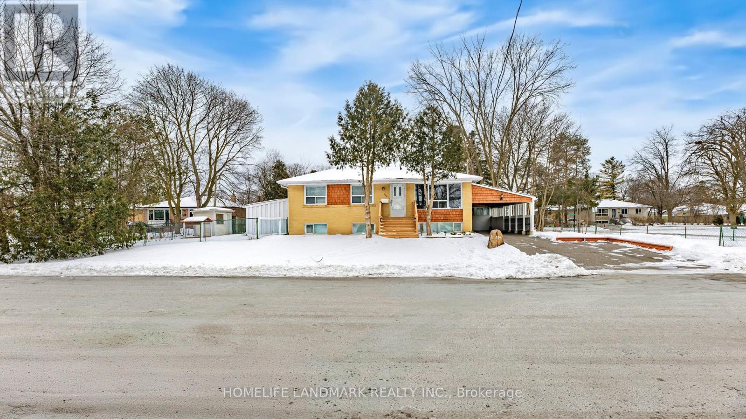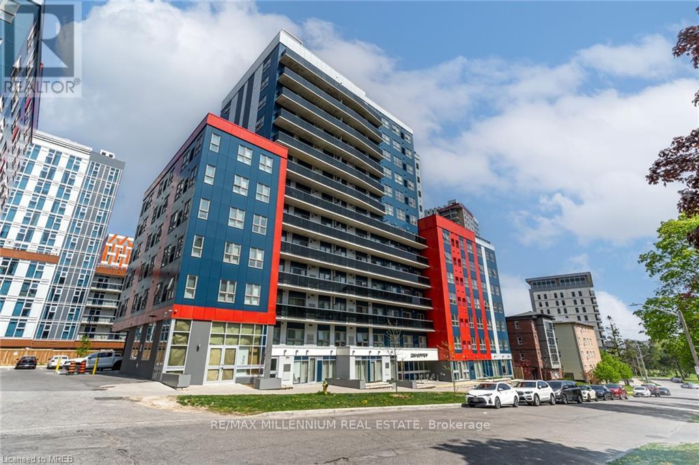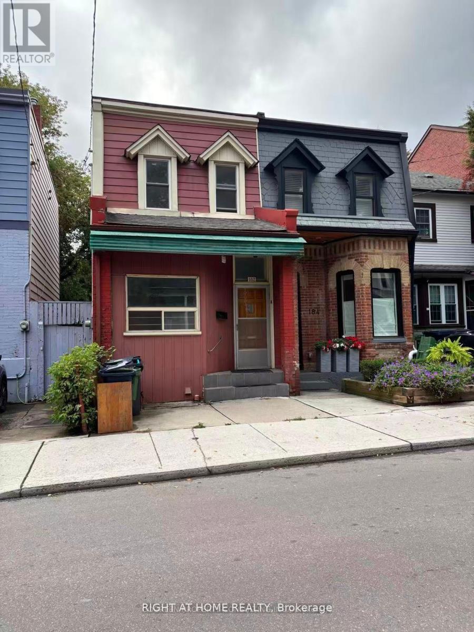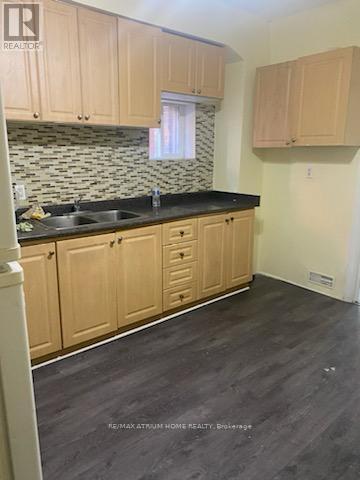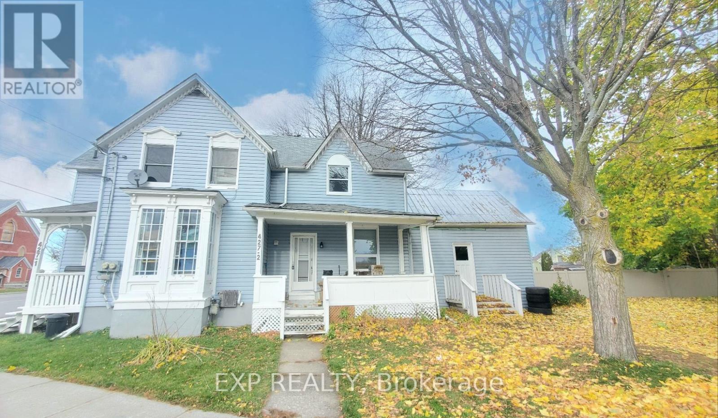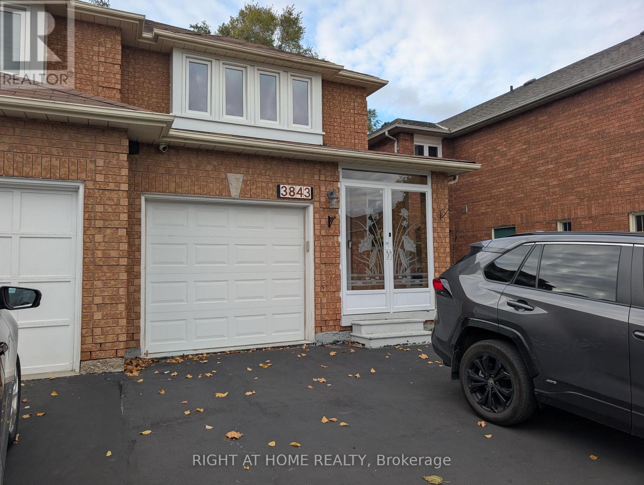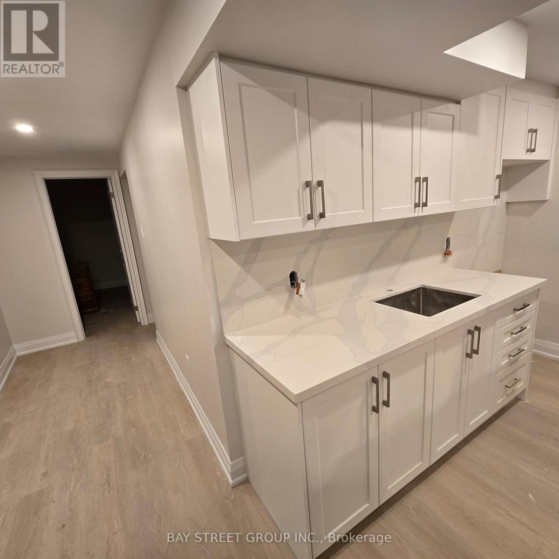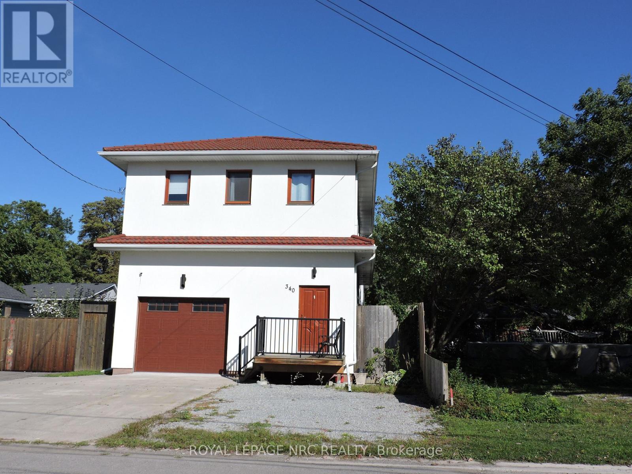1503 - 3220 William Coltson Avenue
Oakville (Jm Joshua Meadows), Ontario
Welcome to Upper West Side Condos! Brand new, modern and stylish 1-bedroom suite with west exposure and beautiful sunset views from the balcony. Includes 1 parking space and 1 locker. Features an elegant open-concept layout with premium finishes, stainless steel appliances, quartz countertops, laminate flooring, Smart Connect home technology, keyless entry, 9-ft ceilings, and in-suite laundry. Experience luxury living enhanced by modern-style amenities, including a state-of-the-art fitness centre, party/meeting room, co-working lounge, rooftop BBQ terrace, pet wash station, visitor parking, and 24-hour concierge. Ideally located within walking distance to Longo's, Superstore, Walmart, LCBO, restaurants, and retail shops, and minutes to Sheridan College, Oakville Trafalgar Hospital, Highways 403 & 407, and public transit. Internet included in condo fees. A must-see for professionals, investors, or a first-time homebuyer seeking upscale living in North Oakville! (id:49187)
323 - 3200 William Coltson Avenue
Oakville (Jm Joshua Meadows), Ontario
Bright and specious, Warren Model(1+Den),795 sq. ft. plus 380 sqft of Wrap-Around Terrace, CORNER suite, in the highly sought-after Upper West Side Condos by Branthaven in Oakville. The SPACIOUS den (10'8" x 7') , with a privacy door and access to the Terrace/balcony, is perfectly suited as a second bedroom. The modern kitchen showcases a beautiful white herringbone tile backsplash, QUARTZ countertops and an oversized Centre ISLAND - ideal for family gatherings and entertaining. The bright, open-concept living area is surrounded by two sides of windows that capture panoramic views, filling the home with natural light. The large bedroom with its own private balcony provides a perfect retreat for morning coffee or evening relaxation. Includes one underground parking space and one locker. Residents enjoy a curated selection of exceptional amenities, including a stylish social lounge, an entertainment kitchen perfect for gatherings, a serene yoga studio, a fully equipped fitness center, and a vibrant game room. On the 11th floor, a chefs kitchen opens onto a rooftop terrace featuring BBQ stations and comfortable seating areas ideal for alfresco dining and sunset views. Nestled in desirable North Oakville, steps to shops, restaurants, grocery stores, parks, and transit, with easy access to highways. (id:49187)
7 Erinwood Drive
Erin, Ontario
Remarkable country home! Stunning private setting with a waterfall feature, pond, surrounded by Harwood forest. Large family home, with upgraded flooring throughout, newly renovated kitchen with induction cooktop, large centre island and eating area, open concept dining area overlooking kitchen with a large pantry area. Main floor family room with wood burning fireplace, large front living room, wrap around deck off kitchen, Huge great room with in floor heating, soaring ceiling, fireplace and loads of natural light, walkout to a stone patio with waterfall feature, outdoor fireplace, and a enclosed gazebo ...great for entertaining! 4 large bedrooms with renovated ensuite bath and 4pc bath, loft area over garage is perfect for home office or craft room. Unfinished w/o basement. Car enthusiast dream 3 garage with both heating and air conditioning!!! Large storage shed off garage. Fantastic fenced in backyard, with a pond (great for skating in the winter), separate detached single car garage. Large paved driveway with loads of parking. Generac Generator large enough to power whole house! Rogers High Speed internet service, and natural gas. (id:49187)
4762 Old Homestead Road
Georgina (Pefferlaw), Ontario
Set on over 12 sprawling acres, this property offers endless potential for those looking to build, invest, or enjoy wide-open space. The land boasts a frontage of 800' and features two storage sheds / workshops - ideal for hobbyists, trades, or storage - and plenty of room for future development or recreation. Minutes to the 404 is welcoming news for all commuters. With a property of this size and versatility, opportunities like this are rare to find (id:49187)
424 Bonita Crescent
Richmond Hill (Crosby), Ontario
Welcome to this bright and inviting 3-bedroom main-floor unit located on a spacious corner lot in a quiet cul-de-sac in the highly sought-after Crosby community. This well-maintained home features a functional layout with three generous bedrooms, a full washroom, and a modern kitchen - perfect for families or professionals seeking comfort and convenience.Enjoy the privacy of a separate mechanical room, two dedicated parking spaces, and a private backyard ideal for relaxing or entertaining.Situated in a prime Richmond Hill location, you'll appreciate being just a 4-minute drive to Richmond Hill GO Station, with easy access to Hwy 404, Costco, parks, shopping centers, and major grocery stores. Families will love the proximity to top-ranked schools, including Bayview Secondary School and Crosby Heights Public School. (id:49187)
1103 - 258a Sunview Street
Waterloo, Ontario
Bright & spacious sun-filled corner unit with amazing views. Fully Furnished. Located In Waterloo School District. Just steps away from University of Waterloo, Wilfrid Laurier University, Conestoga College and the Tech Hub. Convenient Central Location. Amazing Investment Opportunity for first time home buyer's and for students. Two spacious bedrooms, a full bathroom, and spacious living space. Gorgeous eat-in kitchen with stainless steel appliances, countertops, and ample cabinet space. Ensuite laundry and wireless internet. Minutes away from Hwy, easy access to ION/LRT/GO transit, restaurants, shops, and more. A Must See. Do Not Miss This One. (id:49187)
Unknown Address
,
Prime South Riverdale Location! Semi Detached, 5 bedrooms 3 bathroom. Tall ceiling. Carpet free. Move in ready. Steps to TTC, 24Hr Streetcar & Quick Access to DVP. Walk to Shops, Supermarkets, East Chinatown, Parks, Schools & Library. Spacious Backyard Perfect for Entertaining or Garden Projects. Convenient Bus Ride to Subway. Urban Living Meets Community Charm!Prime South Riverdale Location! Semi Detached, 5 bedrooms 3 bathroom. Tall ceiling. Carpet free. Move in ready. Steps to TTC, 24Hr Streetcar & Quick Access to DVP. Walk to Shops, Supermarkets, East Chinatown, Parks, Schools & Library. Spacious Backyard Perfect for Entertaining or Garden Projects. Convenient Bus Ride to Subway. Urban Living Meets Community Charm! (id:49187)
19 Laughton Avenue
Toronto (Weston-Pellam Park), Ontario
Large Semi In High Demand Davenport/Symington Area. Family Friendly Neighbourhood. Top Rated Schools. Parking In Front Of House. Family Size Very Large Kitchen With Access To Backyard. 10 Minutes Walk To Subway. 1 Minutes To Ttc. All Amenities Walmart, Food Basic, Freshco At Walking Distance. Well Kept Property. 2 Bed room apartment available on main floor student and professionals welcome. (id:49187)
427 Victoria Street E
Edwardsburgh/cardinal, Ontario
AFFORDABLE Living!! This Duplex sits on a charming corner lot in Cardinal is just one hour south of Ottawa, and features a main-level two-bedroom unit (1500+hydro) and a second-floor one-bedroom unit ($1050+hydro). Highlights include a turn-of-the-century bay window and two original colored-glass north windows (with all others updated). Both kitchens and bathrooms have been updated with modern plumbing, copper wiring, and dual 100-amp breaker panels. The property has been updated over the past few years with new electrical panels, hot water tanks, a natural gas furnace, windows, and siding, ideal for homeowners or investors looking for a hassle-free opportunity. (id:49187)
#upper - 3843 Densbury Drive
Mississauga (Lisgar), Ontario
Fully furnished beautiful Main Floor plus upper floor in a Semi Detached House Located In A Very Desirable Area Of Mississauga. Open Concept Living/Dining, Kitchen Perfect For Entertaining Guests Or Relax And Enjoy With Family And Friends. This Home Offers two Decent Size Bedrooms and one room designated as an office And 2 Washrooms, Mins To Hwy, Groceries, Banks, School!! A Must See .......... Tenant pays 70% of utilities including Hydro + Water + Gas + internet. Tenant responsible for snow removal and lawn mowing. (id:49187)
129 Huntington Park Drive
Markham (Thornlea), Ontario
Brand New 2-Bedroom Basement Apartment - Separate Entrance - Thornhill (St. Robert School Area)Welcome to this bright, spacious, and newly built 2-bedroom basement suite in a desirable Thornhill neighborhood! Features: Private separate entrance for full privacy. Brand new construction - clean and well-maintained2 spacious bedrooms with large windows and closets. Open-concept living and dining area with modern finishes. Full kitchen with stainless steel appliances In-unit laundry for your convenience. Full 3-piece bathroom Bright, clean, and quiet environment Prime Location: In the sought-after St. Robert Catholic High School district (IB program)Close to Bayview & Hwy 7, Hwy 404/407, and public transit Minutes to shopping plazas, restaurants, parks, and community centers . 30 % utilities. 1 Parking included. ** This is a linked property.** (id:49187)
340 Oxford Avenue
Fort Erie (Crystal Beach), Ontario
This 3 bedrooms, 3 bathrooms, custom built, energy efficient home is a short walk to the best beach on Lake Erie and all the exciting amenities that you can enjoy in Crystal Beach. The main floor offers an open concept living area with 9 ft ceiling, modern kitchen with stainless steel appliances and center island, a pantry, gas fire place, and access to a fenced back yard, where you can entertain all summer. The second floor is complete with a spacious loft with Juliet balcony, a master bedroom with large walk in closet and an 8 piece ensuite; two more good size bedrooms, a bathroom and a linen closet. High end finishing includes granite counter tops, European solid wood doors and windows, lots of tiles, metal roof and Riobel faucets. The full basement is unfinished; above ground windows let plenty of natural light in, and the back up sump pump provides peace of mind. (id:49187)

