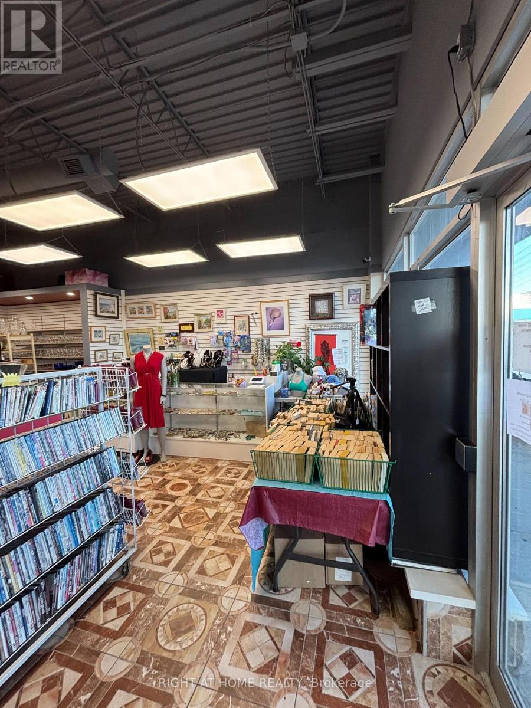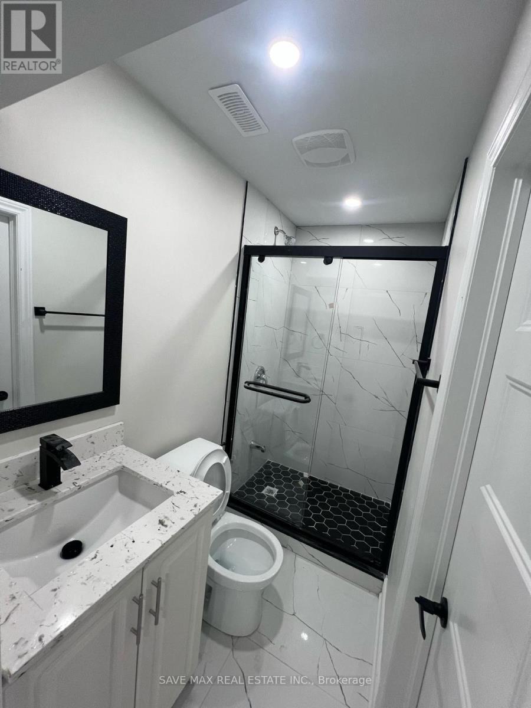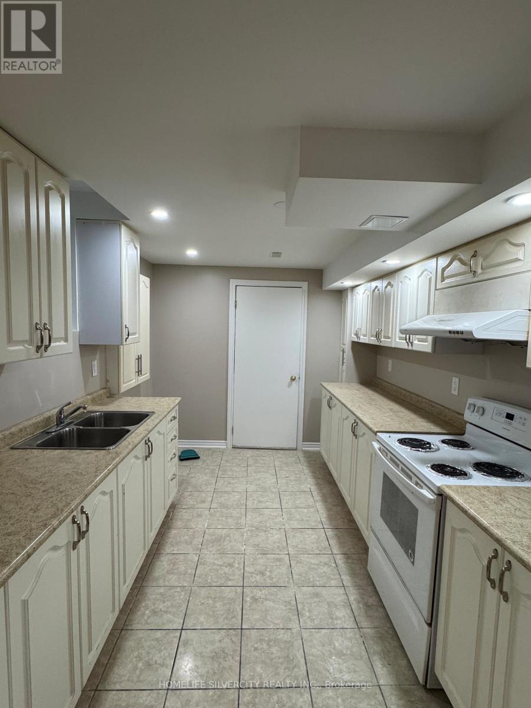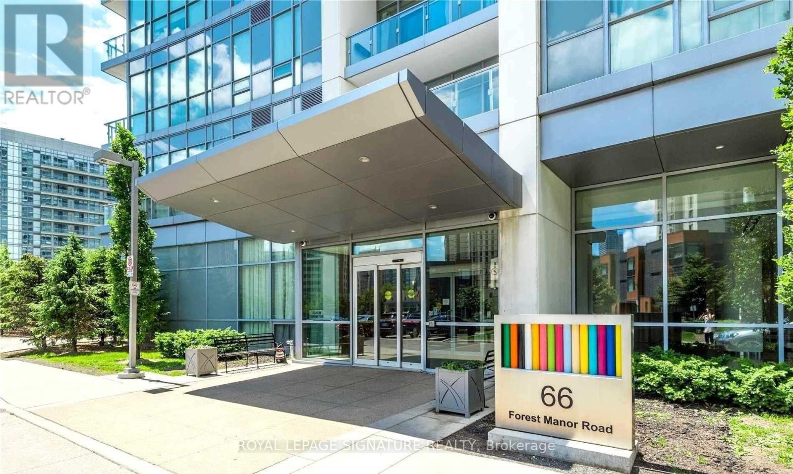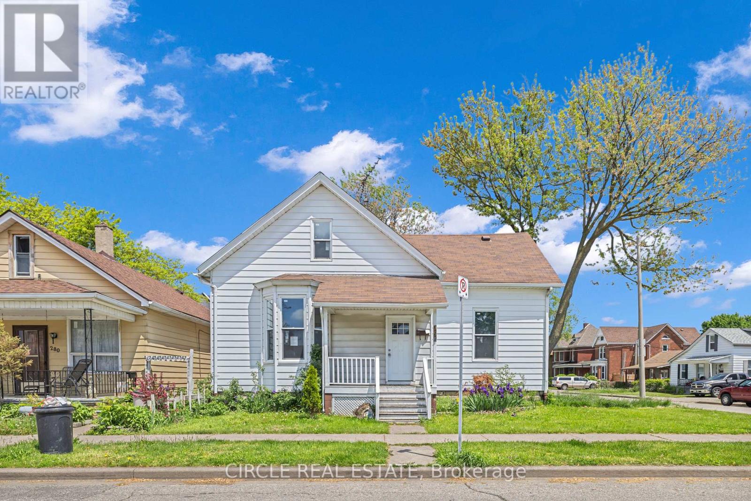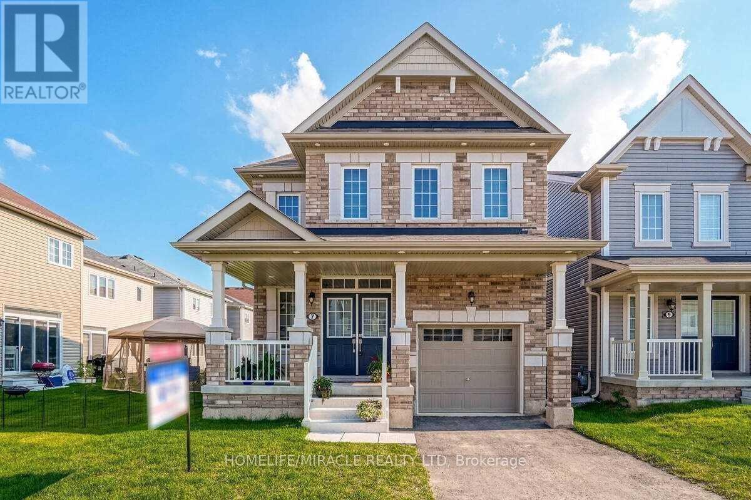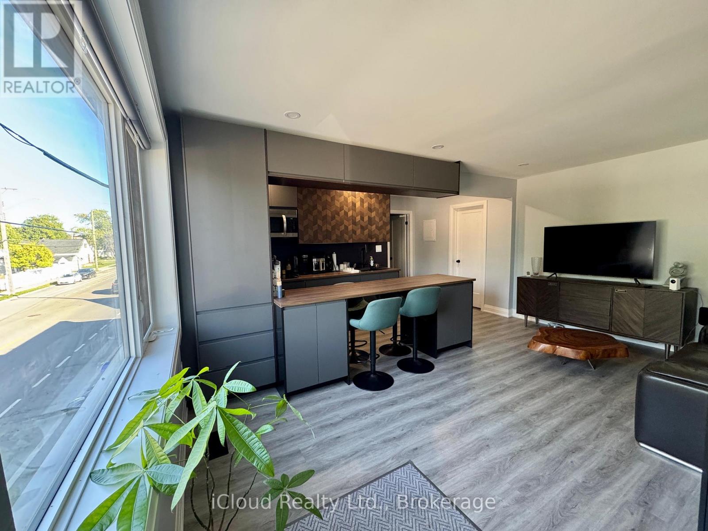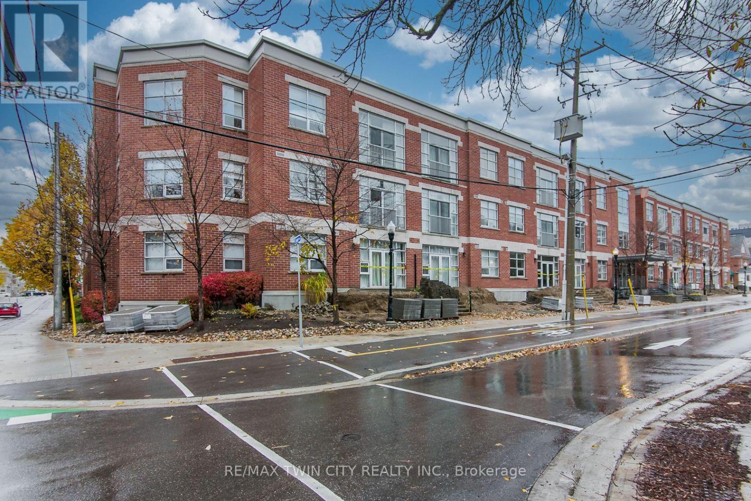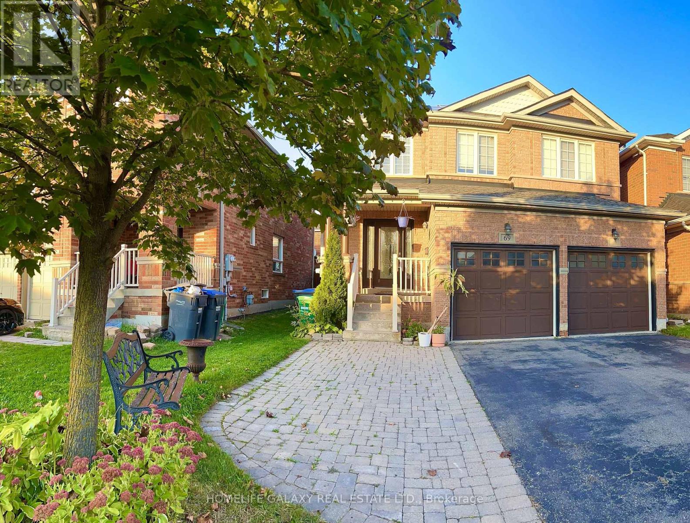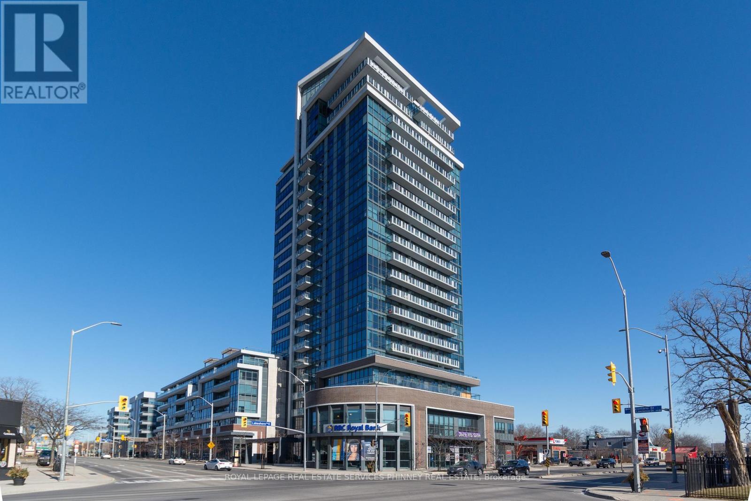2604 Eglinton Avenue E
Toronto (Eglinton East), Ontario
Turnkey clothing business. Includes Display/Clothing Racks, Furniture, Light fixtures, POS Software Equipment. items on display and stored on premises. Lease renewed for 5 years expires June 30, 2030. Buyer may include the time needed to execute an Assignment and Assumption of Lease Agreement with the landlord's consent. N.B: 25 plaza parking spots are shared and not designated to a specific business. (id:49187)
105 Clair Road E
Guelph, Ontario
CAN BE CONVERTED INTO ANY OTHER BRAND. Quick Bite Business in Guelph, ON is For Sale. Located at the busy intersection of Clair Rd E/Gordon St. Surrounded by Fully Residential Neighbourhood, High Foot Traffic, Close to Schools, Highway, Offices, Banks, Major Big Box Store and Much More. Business with so much opportunity to grow the business even more. Rent: $6283.18/m including TMI, Lease Term: Existing 6 + 5 + 5 option to renew. (id:49187)
206 - 11 Townsgate Drive
Vaughan (Crestwood-Springfarm-Yorkhill), Ontario
Welcome to 11 Townsgate, a beautifully maintained residence at Bathurst and Steeles on the Thornhill border. This spacious and bright two-bedroom suite offers a highly efficient layout with large open living and dining areas, filled with natural light and overlooking a serene, garden-like view. Enjoy the perfect balance of comfort and functionality with a well-designed split bedroom plan that provides privacy and flow. The building is professionally managed and known for its warm community atmosphere. Steps to shops, parks, transit, and all amenities along Bathurst and Steeles, with easy access to Highways 7, 407 and 401. Parking and locker included. Experience space, light, and tranquility in one of the area's most desirable communities. (id:49187)
Bsmt - 19 Routley Street
Kitchener, Ontario
Welcome to this beautifully finished 2-bedroom, 2-bathroom basement unit located in the highly sought-after Wildflower neighbourhood of Kitchener. This modern and spacious suite offers a bright open-concept layout with a functional design, perfect for comfortable living. The unit features a private entrance, a full kitchen with quality finishes, and a separate laundry for added convenience. Situated close to the new Catholic school, parks, and the library, this home is ideal for small families or professionals. Enjoy being just minutes away from grocery stores, community centres, and all major amenities, with easy access to highways for a quick commute anywhere in the region. A perfect blend of comfort, convenience, and location - ready for you to move in and call home. (id:49187)
Basement - 9 Elsmere Road W
Brampton (Fletcher's Meadow), Ontario
One bedroom legal basement available for rent. Located on the intersection of sandalwood and McLaughlin .1300 per month + 30 percent utilities. In-unit separate laundry. Recent renovated, separate entrance from garage with a dedicated parking spot. Close to walk-in clinic, urgent care and Pharmacies. Close to Fresh co, Shoppers Drug Mart, Walmart and other Indian grocery stores. Walking distance away from multiple middle schools and high schools. 10 minute drive away distance away from public parks (id:49187)
1409 - 66 Forest Manor Road
Toronto (Henry Farm), Ontario
Located at 66 Forest Manor Road in the Emerald City II Condos, this stylish 1-bedroom plus den suite on the 14th floor offers modern living with sun-filled southwest views overlooking greenspaces and the CN Tower. Highlights include 9-foot ceilings, upgraded laminate flooring, and a spacious den ideal for a home office or guest room. The kitchen is equipped with stainless steel appliances, including a fridge, stove, dishwasher, microwave/vent hood, and in-suite washer/dryer. Residents enjoy exclusive access to premium amenities, including an indoor pool, hot tub, yoga and fitness rooms, theatre, guest suite, lounge, and billiards room, along with security and visitor parking. Perfectly located, the building is just steps from Fairview Mall, parks, restaurants, and the Don Mills Subway Station, with TTC service and Highways 401/404 nearby for easy commuting. Grocery stores and Supermarkets, along with cafes and entertainment options like Cineplex Fairview Mall, are all within walking distance. Close to top-rated schools and community amenities, this residence combines style, convenience, and comfort in one of North York's most desirable neighborhoods. Don't miss out on this fantastic opportunity - schedule a viewing today! Asking $2,400+hydro. AAA Tenants Only. Credit checks, references and employment letters required. (id:49187)
294 Louis Avenue
Windsor, Ontario
Modern, spacious home located steps away from the City's waterfront and spectacular Detroit skyline l This stylish property features two units (2 bedroom & 3 bedroom) each with 2 separate points of access as well as recently redone floors, separate laundry and extensive renovations throughout. Main unit is currently tenanted, second unit is vacant and could be your home or an excellent investment opportunity! This is definitely a must see and close to all amenities: schools, stores, riverside, etc. I Don't miss the opportunity to experience all this home has to offer! (id:49187)
7 Esther Crescent
Thorold (Hurricane/merrittville), Ontario
Fully Detached Full Brick Elevation With 4 Bedrooms And 2.5 Bathroom On A Premium Lot, Upgrades Include 9Ft Ceilings Main Floor, Smooth Ceilings, Oak Staircase, Pot Lights In Living, Family, Dining, Kitchen & Exterior, Zebra Blinds Throughout, Master W/4Pc Ensuite & Walk-In Closet, 2nd Flr Laundry, Excellent Location Merritt Rd./Hwy 406 With Easy Access To Shopping, Brock University, Niagara College, And Parks. A Must See!! (id:49187)
78 Melvin Avenue
Hamilton (Normanhurst), Ontario
This upgraded home located near Hamilton's popular Red Hill neighborhood. Fully FURNISHED One bedroom apartment, The eat-in kitchen features modern Kitchen, countertops, ample cabinetry for storage and bright flooring that flows throughout the space. Open concept kitchen with stainless steel appliances, Convenient location with quick access to the Red Hill Expressway and a short drive to Eastgate Square, various restaurants and businesses, particularly along Parkdale Avenue North and Barton Street East. Close to FreshCo and Centre Mall. Only 15 minutes to downtown Burlington. Bus stop right in front of the building, with buses every 10 minutes. (id:49187)
211 - 165 Duke Street E
Kitchener, Ontario
Step into this bright and spacious 1-bedroom, 1 4pc bathroom condo perfectly located in the vibrant core of downtown Kitchener. Enjoy open-concept living, large windows that fill the space with natural light, and a functional layout ideal for professionals or first-time buyers. Gleaming hardwood flooring in the living room and dining area and carpet in the large primary bedroom. The kitchen features maple cabinets with lots of storage and stone countertops. In-suite laundry with additional storage space and separate locker. Underground parking for one vehicle is also included with this property! Party room and courtyard with gardens for residents personal enjoyment! Just steps away from the Kitchener Market, trendy restaurants, cafes, shopping, and public transit, this condo offers the ultimate in convenience and urban lifestyle. Whether you're commuting, exploring local attractions, or relaxing at home, this is the perfect place to call your own. (id:49187)
69 Crown Victoria Drive
Brampton (Fletcher's Meadow), Ontario
This Remington Homes Designed Property Offers a Functional Open Concept Layout, Renovated Kitchen (2019), Features 3+1 Bedrooms, and 4 Bathrooms, Renovated Basement (2019) With An Entertainment Area Perfect for Watching a Great Movies. Located In the Community of Fletcher's Meadow, Nearby Areas Include Northwst Brampton, Northwest Sandalwood Parkway and Fletcher's Creek South. (id:49187)
1404 - 1 Hurontario Street
Mississauga (Port Credit), Ontario
Experience Endless Views Of Lake Ontario And the Toronto Skyline. Beautiful 2 Bedroom split layout with 2 Full Baths Walkout to balcony from the open concept living room, dining room and kitchen. 9 Foot Ceilings, Granite Kitchen Counter Tops. Fantastic Amenities: 24/7 Concierge, Exercise Room, Party Room, Visitor Parking And More. Walk To GO station, Restaurants, Shops And Waterfront Park. Great for downsizers or those who do not want to sacrifice space in a well-maintained established building! (id:49187)

