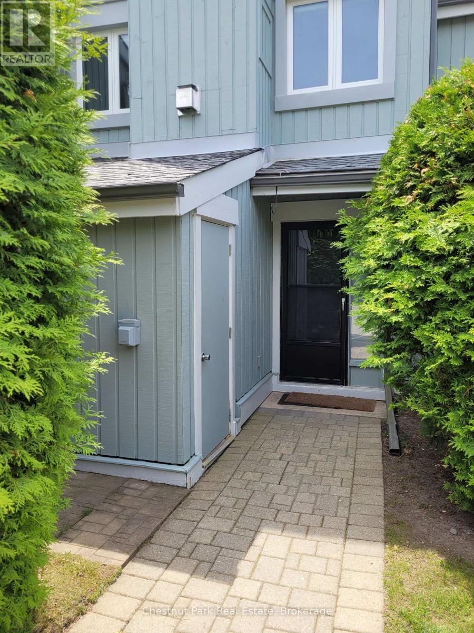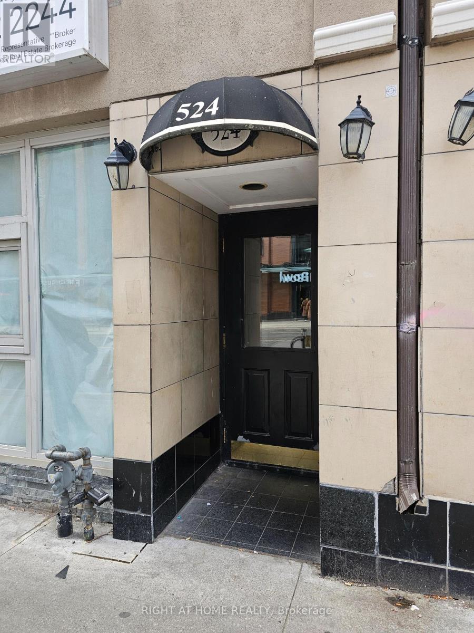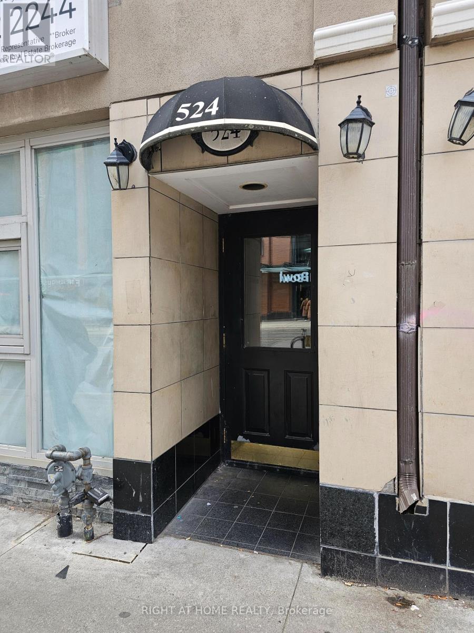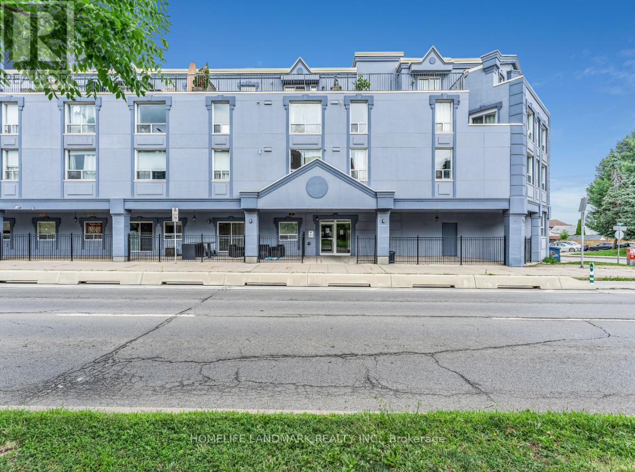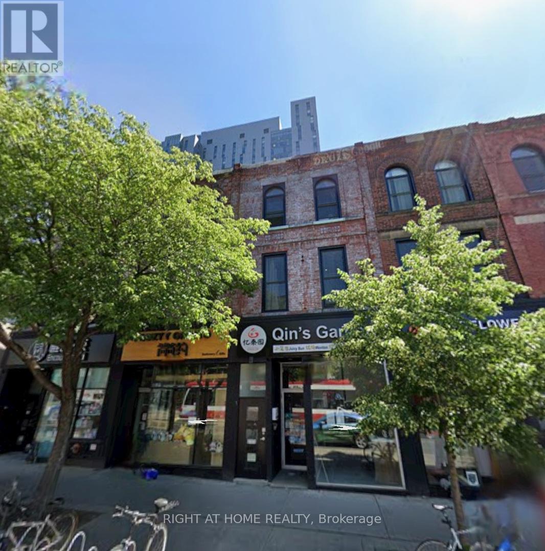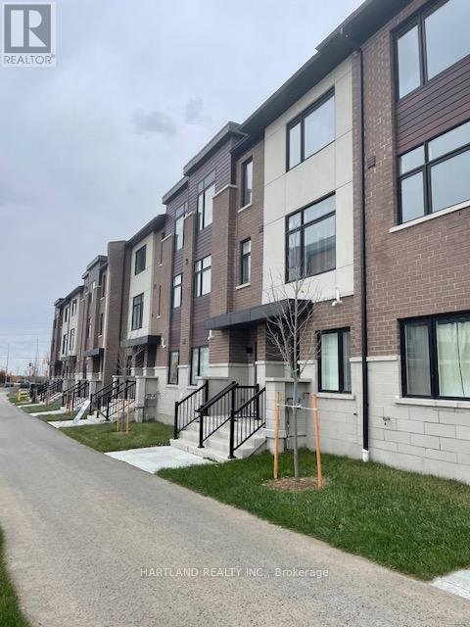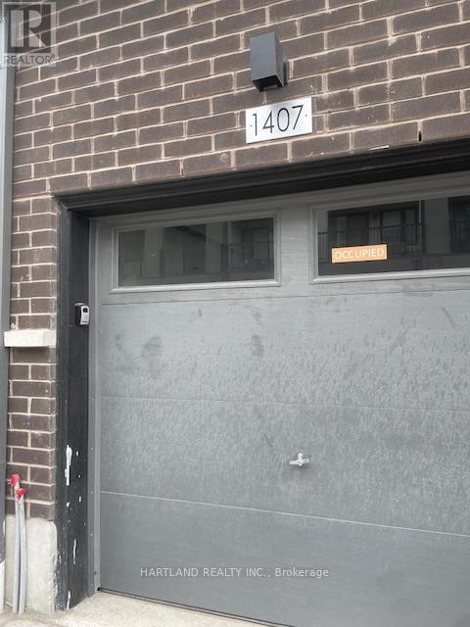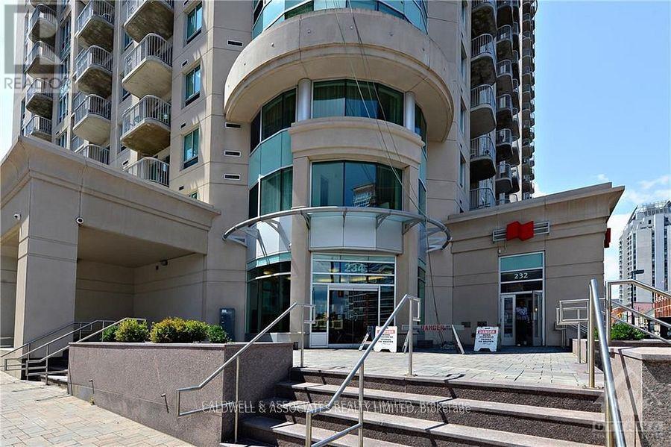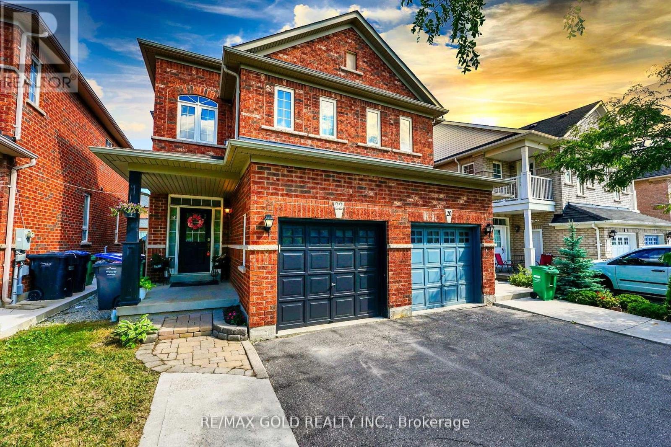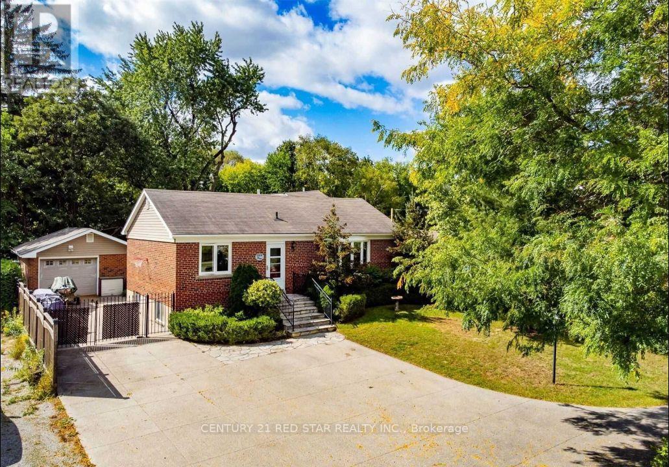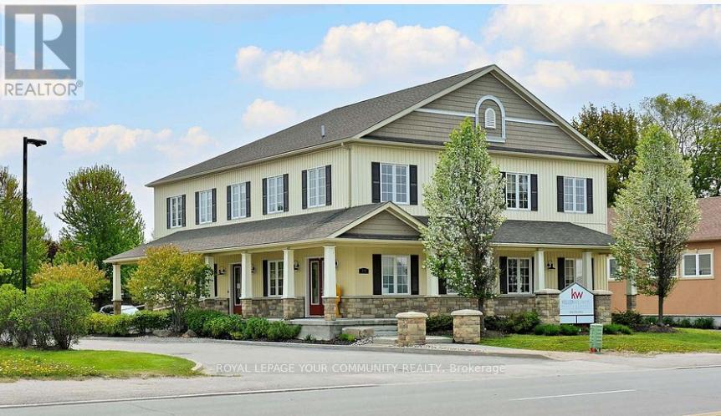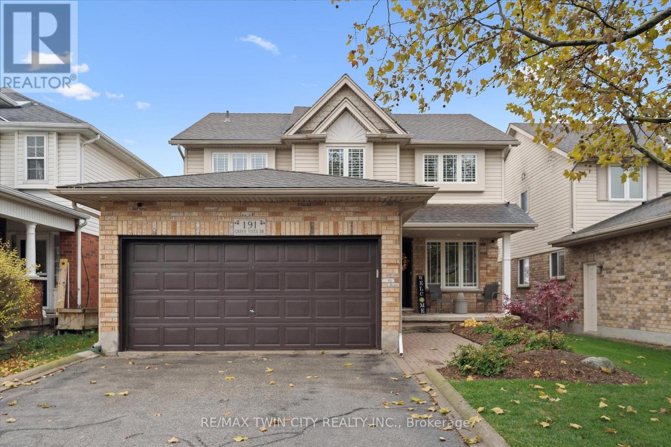5 - 100 Fairway Crescent
Collingwood, Ontario
Annual, rental, partially furnished, can provide unfurnished if required. Welcome to 100 Fairway unit 5 in Living Stone Resort, formerly Cranberry Resort. This 3-bedroom, 2-bath, reverse floor plan features hardwood floors throughout, a vaulted ceiling, and a lovely loft with ensuite. The main floor features 1 bedroom with twin beds, 2nd bedroom with a Queen-size bed featuring patio doors (can be used as primary), a private south-facing patio/ four-piece bath, and main floor laundry room. The second level offers a bright, spacious open concept living room, dining room, and fully stocked kitchen/sliding doors to a deck approximately 14 x 8 with BBQ and patio furniture. The living room boasts vaulted ceilings, a gas fireplace, and stairs leading to the third-floor loft with a queen-size bed, a large closet and ensuite. Ceiling fans throughout this home with a fabulous cross breeze. Numbered parking spot at front door and an exterior locker. On-site Golf Course with great summer entertainment on the patio, on-site trails leading to the Georgian Trail System. Moments to a marina and public launch, hiking, shopping, and all this fabulous four-season recreational area has to offer. Rental application, employment letter, and references. UTILITIES NOT INCLUDED. (id:49187)
300 - 524 Yonge Street
Toronto (Church-Yonge Corridor), Ontario
Welcome to this spacious 1 bedroom apartment in the heart of downtown Toronto. This unit boasts 10 foot ceilings, ensuite laundry, hardwood floors throughout and a walkout to a large rooftop deck area. It has large windows for natural lighting and has been newly painted. It's ready to move in anytime and is steps to TTC, shops, restaurants, parks, schools, etc. Water is included. Hydro and Heat extra with self controlled thermostat. Pet Friendly. (id:49187)
205 - 524 Yonge Street
Toronto (Church-Yonge Corridor), Ontario
Welcome to this spacious 1 bedroom apartment in the heart of downtown Toronto. This unit has approximately 10 foot ceilings, ensuite laundry, and hardwood floors throughout. The livingroom/diningroom area offers an open concept with sliding doors that walkout to a cozy balcony. It has been newly painted and it's ready to move in anytime. Steps to TTC, shops, restaurants, parks, schools, etc. Water is included. Hydro & Heat extra with self controlled thermostat. Pet Friendly. (id:49187)
103 - 400 York Boulevard
Hamilton (Strathcona), Ontario
Welcome to Unit 103 at 400 York Boulevard, a beautifully updated and move-in-ready 1-bedroom, 1-bath condo offering approximately 750 sq ft of bright, open-concept living space in one of Hamilton's most desirable downtown locations. This ground-floor suite combines comfort, style, and convenience, ideal for professionals, students, or anyone seeking modern urban living. The unit features 9-ft ceilings, wide-plank flooring, and an abundance of natural light that fills the spacious living and dining areas. The modern kitchen is both functional and stylish, with ample cupboard and counter space, a breakfast bar, and an open layout perfect for entertaining or casual dining. The living room opens directly to a private patio, ideal for morning coffee, relaxing, or summer BBQs The large primary bedroom offers generous closet space, and the renovated 4-piece bathroom adds a clean, contemporary touch. In-suite laundry and additional storage complete the practical and convenient design of this unit. One outdoor parking space is included for added convenience. Located in a quiet, well-maintained building, this condo is in the heart of the vibrant Strathcona neighborhood, just steps from downtown Hamilton's best amenities. Enjoy easy access to Locke Street's cafés, restaurants, and shops, Dundurn Castle, Bayfront Park, and the West Harbour GO Station. McMaster University is just minutes away, and commuters benefit from quick access to Highway 403. Residents also enjoy proximity to parks, walking and biking trails, the Farmers' Market, Harbourfront, and major shopping centers. Lease details: Tenant pays hydro. Rental application, credit check, employment verification, and references required. Minimum 1-year lease. This unit offers the perfect balance of style, comfort, and convenience in a highly sought-after location. With its bright open layout, private patio, updated finishes, and central downtown location, Unit 103 is a rare rental opportunity not to be missed. (id:49187)
2 - 437 Spadina Avenue
Toronto (Kensington-Chinatown), Ontario
Welcome to this very spacious 2 bedroom Loft Apartment in Downtown Toronto. This unit has 10 foot ceilings, ensuite laundry, and laminate floors throughout. The exposed brick walls in the Kitchen and Livingroom areas offer a combination of aesthetic appeal and timeless look with a rustic feel. The kitchen and bathroom were renovated last year. It was recently painted and has lots of Natural Lighting Shining through the entire apartment. Ready to move in anytime. Steps to Transit, shops, restaurants, parks, schools, etc. Water is included. Hydro and Heat extra. Pet Friendly. (id:49187)
204 - 1695 Dersan Street
Pickering (Duffin Heights), Ontario
Welcome to Park District Towns. This brand new community is just waiting for you. Built by Icon Homes, this luxuriously appointed 2 Bedroom Suite with 2.5 washrooms. Has 1 underground garage parking space. Designer finishes await you with Quartz counters in Kitchen large enough to cook in. S/S Appliances, Stacking Washer/Dryer, Balcony on second floor and large rooftop terrace to enjoy your morning coffee while enjoying a panoramic eastly view. Surrounded by greenspace like Pickering Golf Centre, Parks, Ravines and trails galore. Walking distance to retail shopping with Restaurants, groceries, banking and more... plus minutes to 401, 407 Pickering Go. What more could you ask for.. (id:49187)
1407 - 1695 Dersan Street
Pickering (Duffin Heights), Ontario
Welcome to Park District Towns by Icon Homes. This modern 2 bedroom condo town, has not just 1 indoor heated garage where you can walk directly to your suite, but it has a 2nd outdoor parking space adjacent to the garage. Designer Kitchen with Stainless Steel Appliances with built in Microwave, Quartz counters in Kitchen, Main and Ensuite Bathrooms. Ceramic tiles in Washroom and Foyer. Laminate Floors throughout. Brand new never lived in just waiting for You !! Walking Distance to retail plaza with restaurants, shopping, banking etc.. Minutes to 401, 407, Pickering Go, Pickering Town Ctr and many trails, parks and golf. (id:49187)
Unknown Address
,
On the edge of the Byward Market, unit 1012 is one of the larger units at 234 Rideau St. Its open concept design is in keeping with Ottawa's preferred trend in condos. Being a corner unit it enjoys the natural sunlight from the large front sliding doors and side windows. An easy to maintain unit with tile flooring in the foyer, kitchen and bathroom; hardwood flooring in the living/dining area, and wall-to-wall carpet in the bedrooms. Close to shops, restaurants, cultural attractions all within easy walking distance. Private balcony, underground parking and storage locker complete this lovely unit. The building features large recreation area with indoor pool, gym. (id:49187)
22 Nathaniel Crescent
Brampton (Bram West), Ontario
Welcome to 22 Nathaniel Crescent, Brampton! This beautifully maintained 3-bedroom, 3-washroom semi-detached home features a bright open-concept layout with a modern kitchen, spacious living and dining area, and walk-out to a nice-sized backyard - perfect for family time or entertaining. Located within walking distance to top-rated schools, parks, and the community centre, and just minutes to shopping, transit, and major highways for easy access to surrounding cities. Basement not included. Ideal for families or professionals seeking comfort and convenience! (id:49187)
550 Fourth Line
Oakville (Wo West), Ontario
Exceptionally maintained 4-bedroom bungalow in the prestigious Bronte East community, surrounded by multi-million dollar homes. RL3 Zoning and rarest oversize lots in Oakville 60 cross 273 feet and One of the last oversize lots in the line of that size. Surrounded By Multi Million Dollar properties. Existing Bungalow Is Solid In A Very Good Livable Condition Well Kept With A Basement Apartment. Extra Wide Driveway And Detach Garage With Huge Backyard. Close To Go Station, Ontario Lake, HWY 403 & Transit. (id:49187)
277 The Queensway Avenue S
Georgina (Keswick South), Ontario
Incredible and Exceptional opportunity Located at 277 The Queensway South, Keswick, York Region perfect and highly suited for Daycare use, Private school, with layout that can accommodate multiple classrooms, activity rooms and administration areas. individual office can be combined for larger operations. private daycare uses are welcomed. Also medical opportunity such as pharmacy , dentistry physiography and any many other uses can be consider, This versatile space offers average-sized offices that can be use individually or together, catering to both small and large practices. Centrally located on The Queensway, this property offers excellent accessibility and visibility. The area is surrounded by essential amenities. Families will appreciate the easy access location. This location combines practicality with a welcoming community atmosphere, making it an ideal choice for your Uses, Don't miss out on this promising opportunity to establish or expand your business in at thriving area. (id:49187)
191 Green Vista Drive
Cambridge, Ontario
Welcome to this beautifully updated 2-storey home in desirable North Galt, offering style, comfort, and privacy with no rear neighbours. Featuring a double car garage, a walkout basement, and a stunning inground heated pool, this property is perfect for families and entertainers alike. Step inside to find a bright and inviting layout with numerous updates throughout. The kitchen was refaced in 2024, blending modern finishes with functional design. The basement (2023) provides extra living space ideal for a family room, gym, or home office, while the laundry room and pool liner were both updated in 2023 for added convenience and peace of mind. Enjoy outdoor living on the spacious deck (2020) overlooking the private backyard oasis, complete with a waterfall feature (2020) and heated inground pool (pump 2019). Additional upgrades include a new water heater (2024), windows and front door (2020). Located close to excellent schools, parks, and commuter routes, this home offers the perfect blend of modern updates and family-friendly living in one of Galt's most sought-after neighbourhoods. Minutes to the highway. Don't miss out! (id:49187)

