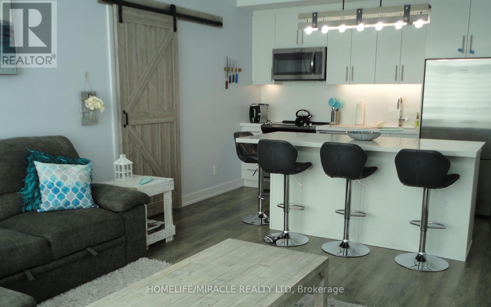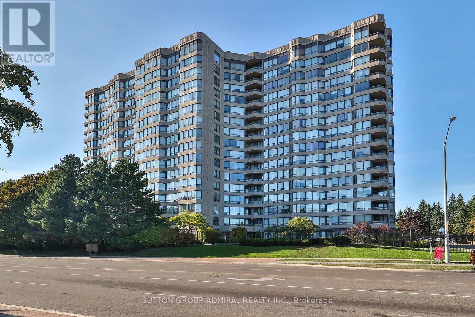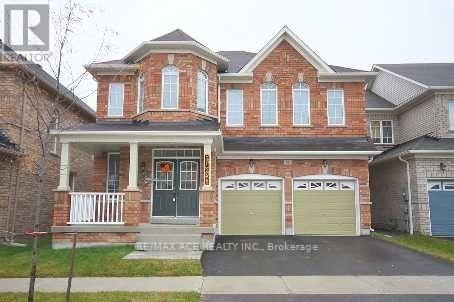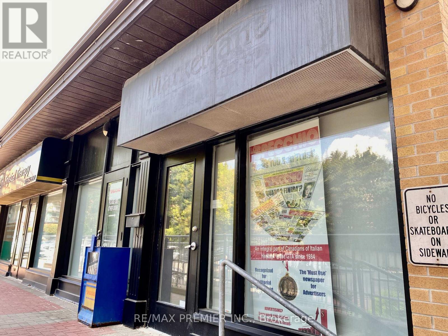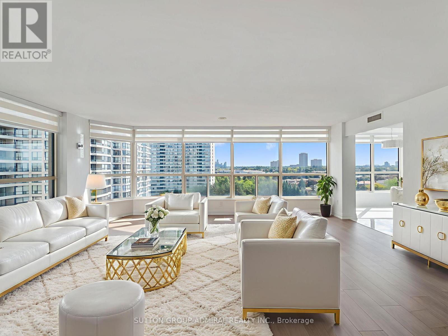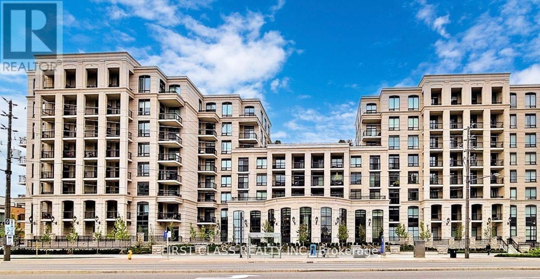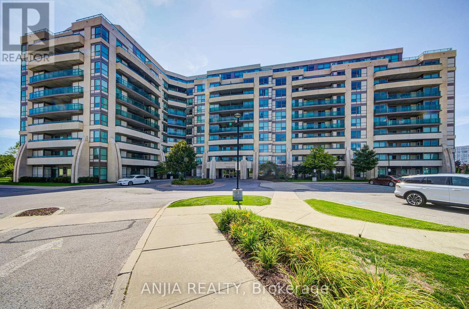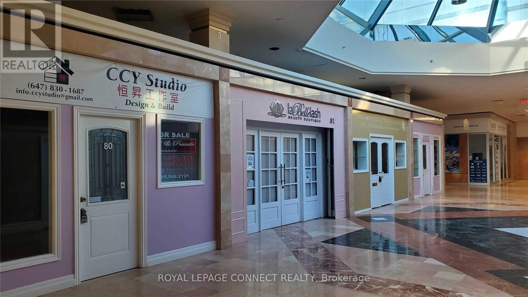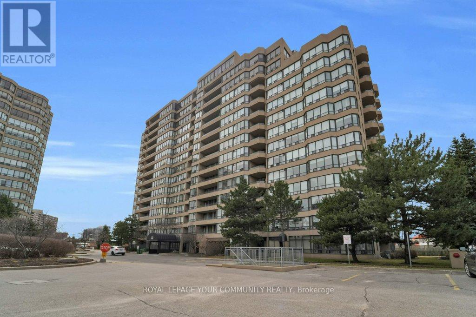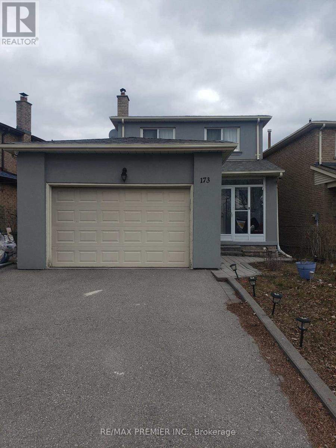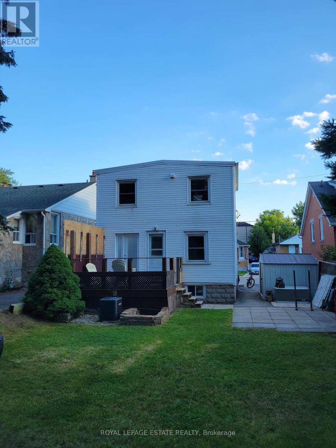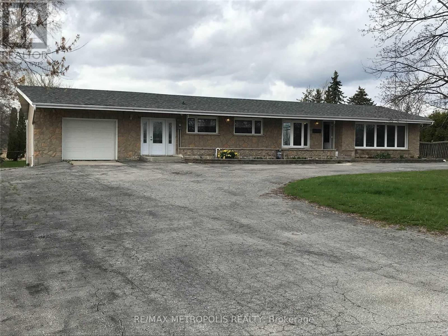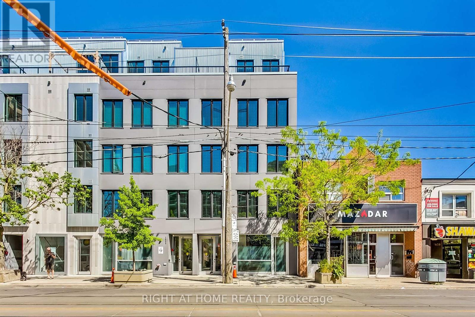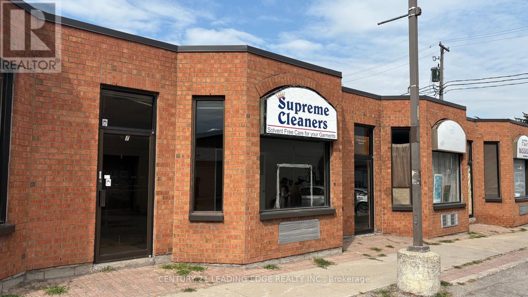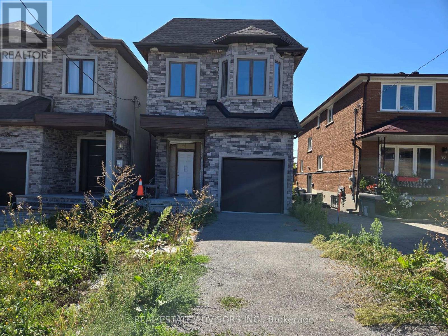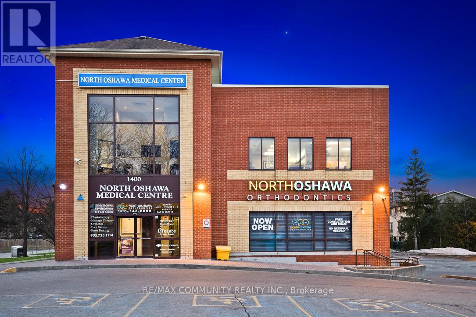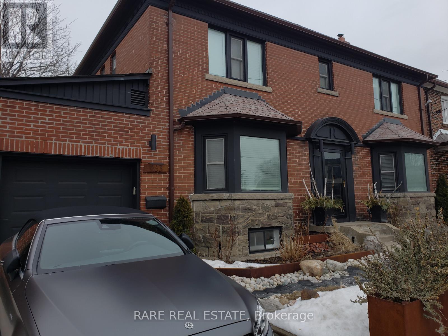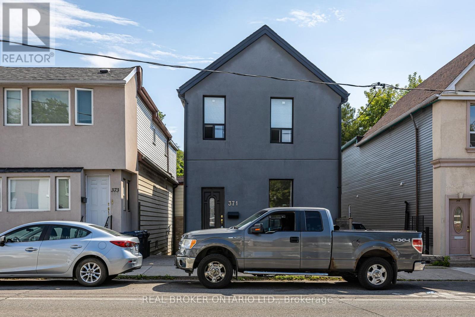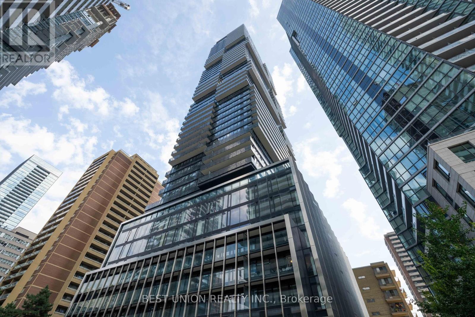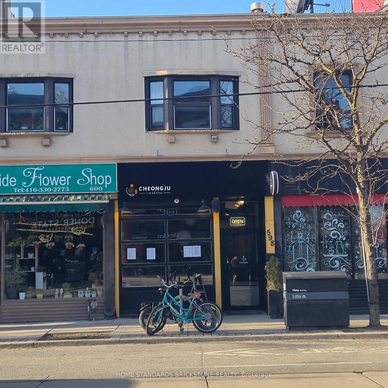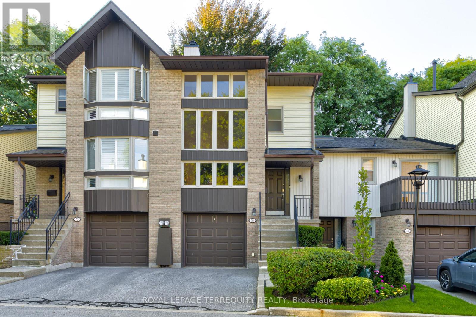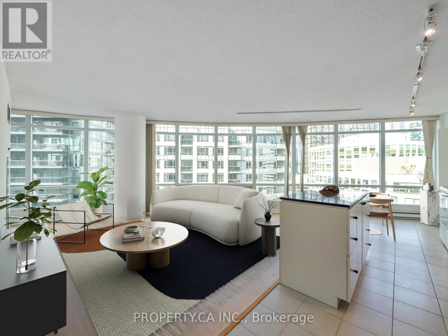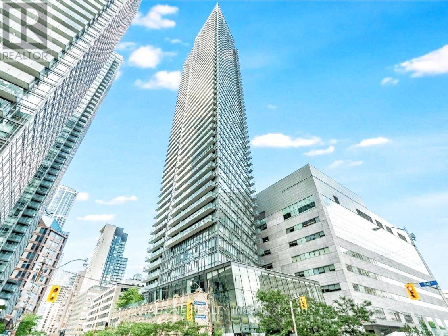C410 - 301 Sea Ray Avenue
Innisfil, Ontario
Friday Harbour All Season Resort, Luxurious Penthouse Model For Lease, Open Concept Layout And Views Of The Marina, Spacious 2 Bedroom, 2 Full Baths. Quartz Counters, Engineered Laminate, Laundry, Parking. A Massive Balcony Provides Great Functionality. This Weekend Retreat Over Looks Lake Simcoe. Experience resort-style living Steps From The Boardwalk & Restaurants. Perfect for year round stays. Fully furnished and thoughtfully stocked, with access passes available. Only 50 Min. From Toronto, Go Train Near By. (id:49187)
308 - 7420 Bathurst Street
Vaughan (Brownridge), Ontario
One Of The Best Layouts In The Promenade Towers. 2 Bedroom + Den, 2 Bathroom, Sunny South View From All WIndows. Large Kitchen, Combined Long Living & Dining Rooms Great For Entertaining. Large Laundry Room & 2 Full Bathrooms. Lots Of Storage & Closet Space Throughout. Beautifully Renovated Building With All The Amenities. Hallways Are Currently Being Renovated. Amazing Location Steps To Public Transit, Shopping Mall, Grocery Stores, Restaurants, Library, Schools & More! Move Right In Or Renovate To Your Taste! (id:49187)
66 Sunnyridge Avenue
Whitchurch-Stouffville (Stouffville), Ontario
Beautifully designed 4-bedroom, 4-washroom Fieldgate home featuring double door entry, double garage, hardwood floors on both levels, and an elegant oak staircase. Spacious primary suite with bay window, walk-in closet, and 5-piece ensuite. Bright family room with fireplace, modern kitchen with granite counters, backsplash, and walkout to large deck. Upper-level laundry for convenience. Backs onto Sunnyridge Park and close to schools, library, golf, and GO Station an ideal blend of comfort and convenience! (id:49187)
20 Lady Lynn Crescent
Richmond Hill (Doncrest), Ontario
Beautifully Situated In The Sought-After Doncrest Area Of Richmond Hill, This Custom-Built Home Offers 3,664 Sq Ft Of Elegant Living Space On A Quiet, Family-Friendly Street Near Bayview & Hwy 7. Professionally Landscaped With An Interlocking Driveway, Double Front Door Entry With Glass Inserts, And A New Storm Door, This Home Exudes Curb Appeal.The Main Floor Features 3/4" Strip Hardwood Flooring, Detailed Mouldings, And A Grand Marbled Two-Storey Foyer With A Stunning Circular Oak Staircase. Spacious Principal Rooms Include A Formal Living & Dining Area, A Den With French Doors, And A Family Room With A Marble Fireplace. The Upgraded Eat-In Kitchen Includes Oak Cabinets, Ceramic Floors, And Walk-Out To Deck.Upstairs, You'll Find Five Generously Sized Bedrooms All With Hardwood Flooring, Ample Closets, And Ensuite Or Semi-Ensuite Baths. The Primary Suite Features A 6-Piece Ensuite And Walk-In Closet.The Fully Finished Basement With Separate Entrance Includes Two Bedrooms, A Full Kitchen, Large Rec Room, And A 4-Piece Bathroom Perfect For In-Laws Or Rental Potential.Extras: Fridge, Gas Stove, Dishwasher, Washer, Dryer, Central Air, Central Vac, Intercom, Alarm System, High-Efficiency Furnace, Humidifier, Sprinkler System, Garage Door Openers & Remotes.An Immaculate, Fully Upgraded Family Home In One Of Richmond Hills Finest Communities Move In And Enjoy! (id:49187)
Au 8 & 9 - 140 Woodbridge Avenue
Vaughan (West Woodbridge), Ontario
Rare Offering Two Units Sold Together! Presenting Units AU08 (582 sq. ft.) and AU09 (557 sq. ft.) at the highly desirable Market Lane Shopping Centre. Together, these units offer a combined total of over 1,100 sq. ft. of versatile office space in one of Woodbridges most established commercial hubs.The property features 2 private offices, a boardroom, and a reception/waiting area with service window, creating an efficient and professional layout. With two separate entrances, the space can be used as a single larger office for growing businesses, or one unit can be leased separately to generate additional income. This offering provides tremendous flexibility for both end-users and investors.Located in the heart of Woodbridge, Market Lane Shopping Centre is a well-established destination with strong tenant mix, retail amenities, and dining options, attracting consistent foot traffic. Clients and staff alike will benefit from ample outdoor parking and convenient access to public transit and major highways. (id:49187)
1501 - 1 Clark Avenue W
Vaughan (Crestwood-Springfarm-Yorkhill), Ontario
Beautifully Renovated W/ Exceptional Attention To Detail, This 1561 Sq Ft Condo In One Of Thornhill's Most Sought-After Buildings Is Sure To Impress! Floor To Ceiling Windows Wrap Around The Suite, Flooding It With Natural Sunlight While Showcasing Sweeping South Views From The 15th Floor! The Unit Is Adorned W/ Luxurious Upgrades Such As Calacatta Quartz Counters & 24"/18" Porcelain Tiles In The Kitchen & Bathrooms, Rich 7.5" Laminate Flooring, Split Bedrooms With Pot Lights, Modern Baseboards & Trim, As Well As A Smooth Ceiling And Fashionable Zebra Blinds Throughout. The Chef's Kitchen Features Brand New S/S Appliances, White Shaker Cabinets W/ Soft-Close Hinges & Dovetail Jointed Drawers, Lazy Susan, A Quartz Backsplash & A Double Under-Mount Sink W/ Elegant Faucet. Both Bedrooms Are Exceptionally Well Sized, W/ The Primary Highlighted By Balcony Access, A Walk-In Closet W/ Organizers As Well As A 4-Pc Ensuite Complete W/ An Oversized Frameless Glass Shower W/ Shelving Niche, Elegantly Tiled Walls And A Linen Closet. Additional Highlights Include 2 Prime Side-By-Side Parking Spots As Well As A Convenient Ensuite Locker & Laundry, A Tub Enclosure In The 2nd Bathroom, Rain Shower & Handheld Faucets In Both Baths, Dual Flush Toilets & Custom Light Fixtures. Enjoy Resort-Style Amenities: Indoor Swimming Pool, Jacuzzi & Sauna, Squash/Tennis/Pickleball Courts, Gym, Party Room, Games Room, Guest Suites, Bbq Area, Visitor Parking Plus 24-Hour Concierge Service Set In The Recently Reno'd Lobby. Great Investment Potential Due To This Buildings Location Next To The Upcoming Yonge North Subway Extension (Clark Station). All-Inclusive Maintenance Fees Cover All Utilities + Internet & Cable. Whether You're Downsizing W/ Intention Or Simply Seeking A Fresh Start In A Newly Reno'd Turnkey Condo, Suite 1501 Offers The Perfect Balance Of Style, Comfort And Serenity - Welcome Home! **Listing Contains Virtually Staged Photos.** (id:49187)
511w - 268 Buchanan Drive
Markham (Unionville), Ontario
Modern Condo Living In The Heart Of Markham. This Charming 2 Bed + Den, 2 Bath And 2 Balcony Unit ,Super big Den can be used as 3rd bedroom! Steps From Excellent Shopping And Retail Options (Wholefoods, Rbc, Lcbo, Etc.). In The Heart Of Unionville best school district in Marham! And Mere Moments To York University North Campus, Restaurants And Entertainment. This Building Features Many Amenities Including Guest Suites, Games Room, Rooftop Terrace, Gym And Pool. **Fresh paint throughout. (id:49187)
210 - 75 Norman Bethune Avenue
Richmond Hill (Beaver Creek Business Park), Ontario
Exceptional Opportunity In The Heart Of Richmond Hill! This Beautifully Maintained 1-Bedroom Condo Offers An Open Concept Layout With No Wasted Space And A Private South-Facing Balcony Flooded With Natural Light. Almost Like A Corner Unit, The Unique Layout Features A Larger, More Private Balcony Enclosed With A Wall For Added Privacy. The Spacious Bedroom Boasts A Large Window, While The Living And Dining Areas Flow Seamlessly For Everyday Living And Entertaining. Recently Updated With Freshly Painted Walls And Flooring Replaced Just Three Years Ago. Enjoy First-Class Building Amenities Including An Indoor Pool, Fully Equipped Gym, Sauna, Guest Suites, Meeting Room, 24-Hour Concierge, And Plenty Of Visitor Parking. Unbeatable Location At Hwy 7/Leslie With Easy Access To Highways 404 & 407, Steps To Public Transit (YRT/Viva), Seneca College, Parks, Top Schools, Shops, Cafes, Restaurants, Banks, And More. A Rare Find Offering Privacy, Style, And Convenience All In One! (id:49187)
81 - 670 Hwy 7 East Avenue
Richmond Hill (Beaver Creek Business Park), Ontario
Absolutely best location in the mall with natural light, near the Richmond Hill town Center Entrance. (id:49187)
1404 - 22 Clarissa Drive
Richmond Hill (Harding), Ontario
***Spectacular 2+1 Bed 2 Bath Corner Unit at The Gibraltar Condominiums*** Sunny Southwest Exposure, Split 2 Bedroom plan, 2 Bathrooms, Formal Den, Living & Dining Rm. Renovated Kitchen, Built-In Appliances, Breakfast Area, Walkout To Balcony. New flooring throughout, new doors, new baseboards and trim, Primary Bedroom W/ Walk-In Closet, Walk-Out To Balcony, 5 Piece Ensuite W/Soaker Tub & Separate Shower. Amazing Resort Like amenities with Indoor and outdoor Pools, Hot Tub, Exercise Rm, Squash Court, Tennis Courts, Theatre Rm, Billiard Rm, Party Rm, 2 Car Underground Parking(Tandem). Onsite Property Management Office and Gatehouse security Guard. Renovated Lobby & Hallways. Close To Shopping, Transit, Library, Rec Centre. Parks And more. Photos, Floor Plan and I-Guide Virtual Tour Links Attached. (id:49187)
Unknown Address
,
A FURNISHED WELL LAID-OUT BASEMENT APARTMENT AWAITS YOU. THE TWO BEDROOM APARTMENT HAS A FUNCTIONAL LAYOUT, FOUR PIECE BATHROOM AND COMES WITH ONE PARKING SPOT. THE ENTRANCE IS PRIVATE AND THE APARTMENT HAS A LAUNDRY. LOCATION IS WITHIN WALKING DISTANCE OF SCHOOLS, PARKS AND TRANSIT. SHOPPING, AMENITIES, METRO TORONTO ZOO AND THE HIGHWAY IS MINUTES AWAY. (id:49187)
Upper - 13 Pinegrove Avenue
Toronto (Birchcliffe-Cliffside), Ontario
Condo Alternative With A Backyard - Renovated & Updated Cozy Upper Level Of Fantastic Family Home Ready For You To Move In & Make It Your Own! Home Backs Onto Beautiful Treed Greenbelt = Great Views From Eat-In Kitchen & Bedroom - Conveniently Located In Safe Neighbourhood Close To Parks, Trails, Steps To Transit, Ymca, Schools, Indoor Pools, Indoor Skating Rink & Much More! Looking For A+++Professional. (id:49187)
1602 Taunton Road E
Clarington, Ontario
Location, Location, Location, Enjoy The Country Living Only Minutes Away From Oshawa City, Renovated, Beautiful 4+2 Bedrooms Bungalow. Mins To Oshawa's Major Retail Amenities, Hwy 407 Etc. Huge Backyard Of Around 3.97 Acres. Upgrades And Hardwood Flooring On Main Floor, Gas Boiler, Oak Crown Moulding In Lr/Dr & Foyer; Huge 3-Tire Deck. Circular Driveway For More Than 9 Cars Parking. Two Bedrooms Basement With Office, Recreation Room And Separate Entrance. (id:49187)
201 - 1604 Queen Street E
Toronto (The Beaches), Ontario
Your chance to live in this bright and spacious two-bedroom loft-style suite in the brand new boutique building perfectly nestled between the vibrant Leslieville & tranquil Beach for you to enjoy the best of both worlds. Enjoy the stroll down the Queen St or the Broadwalk. Split-bedrooms are generously sized with plenty of sunlight and privacy making the unit ideal for roommates or a larger family, which is a rare find in the city these days! Private elevator access directly to the suite, a fully equipped kitchen and an oversized balcony overlooking beautiful treelined residential streets. This unit has everything one might need for a comfortable and relaxed lifestyle. Enjoy relaxed lifestyle in professionally managed building with all utilities included. Steps away from the beach, bike trails, parks, shopping, restaurants, bars & TTC. Pets are welcome. Parking available at $150/m or city permit street parking in the area. (id:49187)
7 - 153 Brock Street N
Whitby (Downtown Whitby), Ontario
Amazing Location! Versatile 465 SF Retail/Office Unit in Downtown Whitby. In Close Proximity to Whitbys Four Corners, Hwy 401, 412, 407, Hwy 2, Go Train & Public Transit. Great Opportunity for Small Business Owners -- Ideal for Private Pilates Practice, Accountant/Bookkeeper. Massage Therapist, Fitness Trainer, Boutique Shop & More. Excellent Exposire With Strong Foot Traffic. Open Layout Allows Flexible Design & Customization to Suit Your Needs. Well-Maintained Plaza With Ample Parking. Affordable Space for Start-Ups or Established Businesses Looking to Expand. A Must See! Tenant Pays $1,595.00 + ($69 Water, $395.00 Tmi and Hst) (id:49187)
68b Laurel Avenue
Toronto (Kennedy Park), Ontario
When complete, this home will be consistent with other newer properties in the neighborhood in terms of size and overall design. The main floor layout will include a dining area, kitchen, family room, and powder room. The second level will offer three bedrooms, a convenient laundry area, and three full bathrooms, including a spacious five-piece primary ensuite and a private three-piece ensuite. Ceiling heights are planned for ten feet on the main floor and nine feet on the second floor. (id:49187)
1400 Ritson Road North Road N
Oshawa (Samac), Ontario
Calling All Medical & Professional Tenants! Prime Opportunity to lease TURNKEY Office and Clinical space in a well-established Medical & Professional building in North Oshawa. Multiple unit sizes Available - Flexible Options to suit your Business Needs. Retail uses also welcome.TMI includes all Utilities, Common area Expenses, and ground Maintenance. Providing Predictable and Hassle-free Occupancy Costs. Building is Home to a Strong Roster of Complementary tenants including Pharmacy, Physiotherapy, Dental, Orthodontics, Pediatrics, Cardiology, Lab, and Hearing Clinic, Creating Built-in Referral Opportunities and a Steady Patient/Customer Flow.Unbeatable Location near Ontario Tech University, Durham College, New Residential Subdivisions, Taunton Road, and Public Transit. Benefit from a Huge and Growing Patient Population in one of Oshawa's Fastest Expanding Communities. (id:49187)
463 Donlands Avenue
Toronto (East York), Ontario
Renovated and spacious lower unit with natural light from multiple windows. Full use of basement, approx 900 Square feet. Soundproof ceiling for privacy and comfort. One bedroom with windows and large barn-style door. Full size modern kitchen. Plenty of counter space and lots of cabinet storage including pull out storage racks and center island. Window for natural light above the large sink. 3 piece renovated bathroom with modern shower. Large living room with 2 large closets and an electric fireplace. Laminate flooring throughout and includes central vacuum. New stainless-steel fridge and stove, 2 closets at the base of the stairs for storage and coats plus 2 closets in living room. Full size washer and dryer. 5min from subway and 30 seconds from bus stops, street parking and direct access to highway 404. *Looking for a quiet, clean and courteous tenant who will treat the space respectfully. (id:49187)
Lower - 371 Jones Avenue
Toronto (Blake-Jones), Ontario
Warm and Compact 1-Bedroom Perfect for a Solo Occupant or Couple in Desirable Pocket Neighbourhood. This bright and pleasant lower unit with a completely separate entrance features open concept living with an efficient kitchen setup. Equipped with built-in appliances, double sink, and plenty of cabinets for storage. The good-sized bedroom has a closet and natural light streaming in from the window. The spacious bath has an enclosed shower. It also comes with ensuite laundry. Great location close to amenities and most errands can be done on foot or on a bike. TTC bus just outside your door or walk for 8 minutes to Donland Subway Station. Stroll to shops, cafes, and restaurants on The Danforth. Steps to Kempton Howard, Phin, Greenwood, Leslie Grove Parks, and plenty of other green spaces. (id:49187)
3109 - 55 Charles Street E
Toronto (Church-Yonge Corridor), Ontario
55C Bloor Yorkville ResidencesDeveloped by award-winning MOD Developments and designed by architectsAlliance, this rare one-bedroom suite is located at one of Charles Streets most coveted addresses. Just steps from Yonge & Yorkville, enjoy world-class shopping, dining, transit, and entertainment right at your doorstep. This thoughtfully designed unit features 9' smooth ceilings, wide plank laminate flooring, and individually controlled heating & cooling for year-round comfort. The modern Trevisana kitchen is equipped with built-in appliances, soft-close cabinetry, porcelain slab counters and backsplash, plus custom millwork with a built-in seating bench, movable table, pantry, and storage closet.The spacious primary bedroom offers large windows, his-and-hers closets, and access to a semi-ensuite bath. The signature bathroom doubles as a guest powder room, featuring an integrated Corian sink and vanity with wall-mounted faucet, backlit mirror, soft-close drawers, and functional shelving. A spa-inspired shower with rain head, handheld extension, frameless glass enclosure, and tiled niche completes this modern residence. (id:49187)
598 College Street S
Toronto (Palmerston-Little Italy), Ontario
LOCATION! LOCATION! LOCATION! Step into a golden investment opportunity at the vibrant intersection of College and Bathurst! This fully operational Japanese Izakaya Sushi and Korean Chicken Fries restaurant is perfectly positioned to capture non-stop foot traffic in one of Toronto's most bustling neighborhoods, Little Italy. Boasting an impressive Walk Score of 98 and 4.8 rating on Google, with a sleek, modern interior, spacious dining area of 72+ people and a fully equipped commercial kitchen, everything is set for you to hit the ground running. The restaurant comes with a transferable LLBO license, making it easy to keep the drinks flowing and your guests happy. Whether you're an experienced restaurateur or looking to dive into Toronto's dynamic food scene, this turn-key operation offers unbeatable potential. Located just steps from public transit, the University of Toronto, and surrounded by popular hotspots, its the ideal spot to bring your culinary vision to life! (id:49187)
76 English Ivy Way
Toronto (Bayview Woods-Steeles), Ontario
Bright & Spacious Townhouse In Desired Neighborhood, Timeless Modern Design Decoration Great Functional Layout, High Ceiling Living Rm W/ Fireplace, Open Concept W/Dining Hardwood Fl, Large Family Size Kitchen W/ Granite Counters & Pantry, Garage Direct Access , Lager Master With 4Pc Ensuite & Walk-In Closet, Skylight In 2nd Rm, Lower Lever Large Bedrm(or Family Room) Walkout To Oasis Backyard. step To TTC, Bayview Golf Club ,Restaurants, Park and Trails, The Highly Ranked A.Y Jackson High School. Mins to Hwy, Go Transit. Don't Miss!!! (id:49187)
2110 - 361 Front Street W
Toronto (Waterfront Communities), Ontario
Modern Corner Suite in the Heart of CityPlaceWelcome to Matrix Condos at 361 Front Street West, where vibrant downtown living meets everyday convenience. This bright 1-bedroom + den, 750 sq. ft. corner suite offers an open, flexible layout with floor-to-ceiling windows and sweeping northwest city views.Inside, the spacious living and dining area flows seamlessly into an open-concept kitchen, complete with granite countertops, full-sized appliances, and a breakfast bar island ideal for entertaining or quiet nights in. The primary bedroom features floor-to-ceiling windows and a double closet, while the versatile den makes a perfect home office or guest space.With all utilities included in maintenance fees, budgeting is simple. Plus, enjoy the convenience of underground parking and resort-style amenities: concierge, gym, indoor pool, sauna, party/meeting rooms, theatre, and visitor parking. (id:49187)
1801 - 832 Bay Street
Toronto (Bay Street Corridor), Ontario
Experience downtown living in this bright and stylish 2-bedroom condo located at Bay and College an ideal spot for students and professionals alike. Enjoy 9-foot floor-to-ceiling windows offering unobstructed city views. Just steps to U of T, Toronto Metropolitan University (formerly Ryerson), subway stations, hospitals, Dundas Square, and the PATH network. Conveniently close to the Financial District, Entertainment District, and countless dining options.The building offers top-tier amenities, including a rooftop garden, outdoor pool, 24-hour concierge, gym, steam room, internet lounge, and visitor parking. High ceilings and natural light fill every room, creating a modern and comfortable urban retreat. (id:49187)

