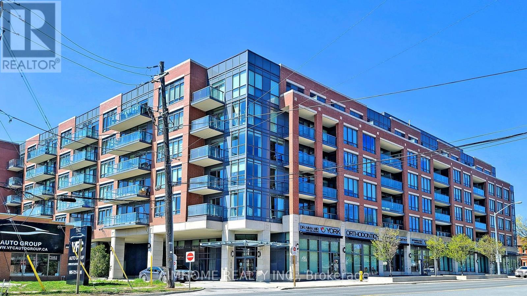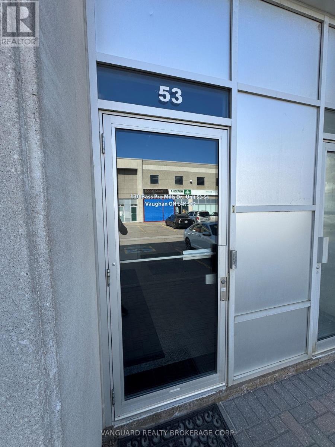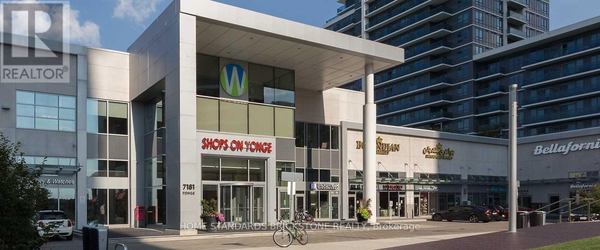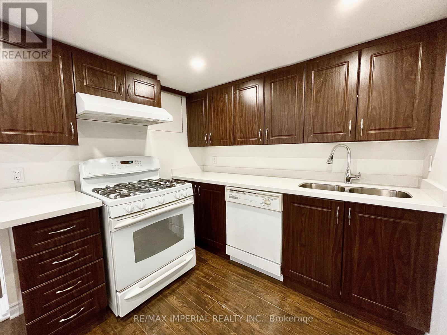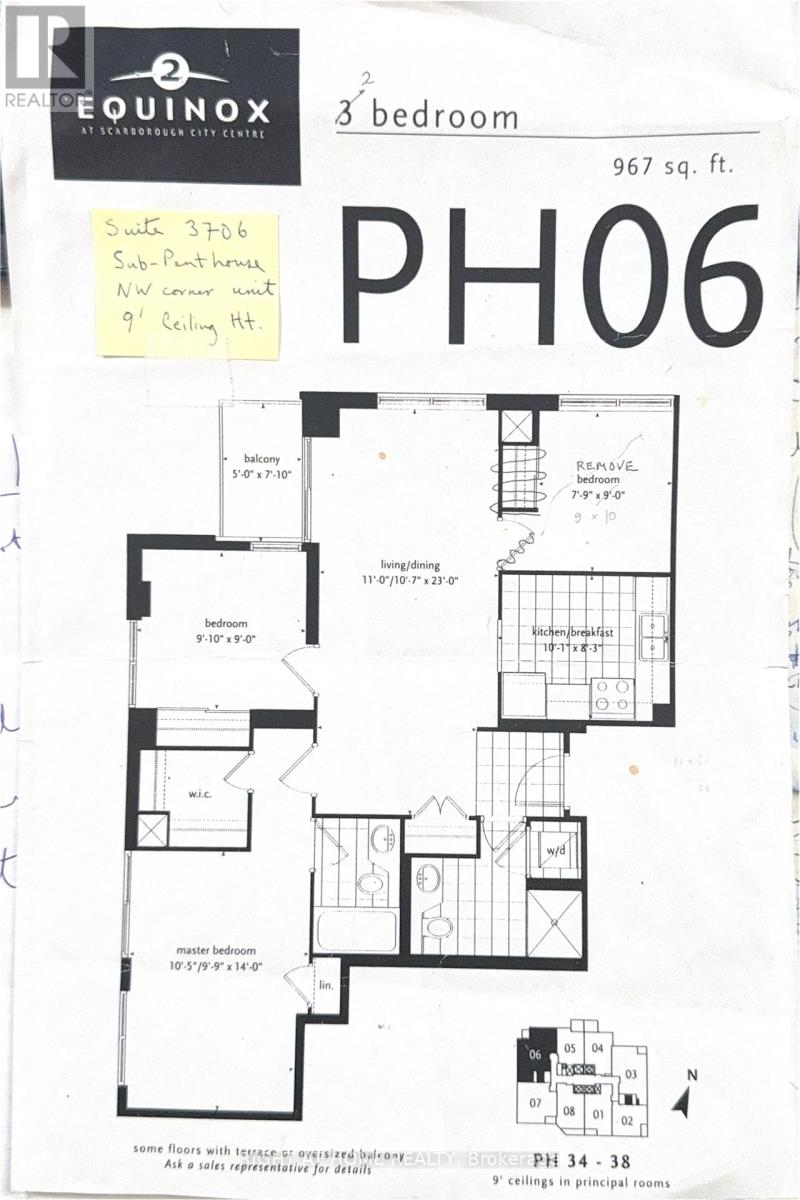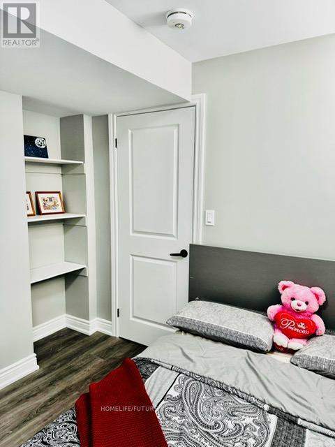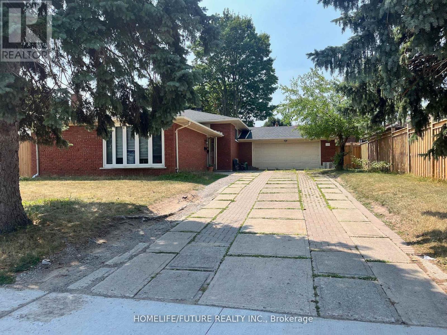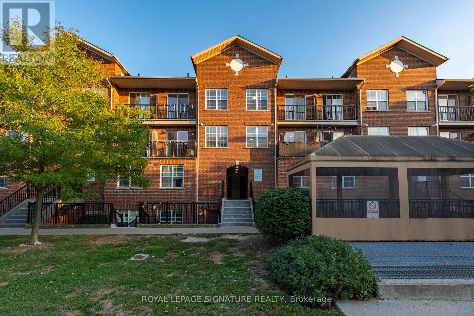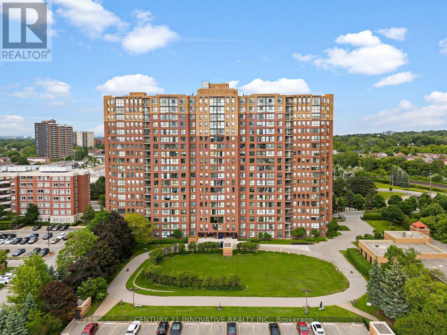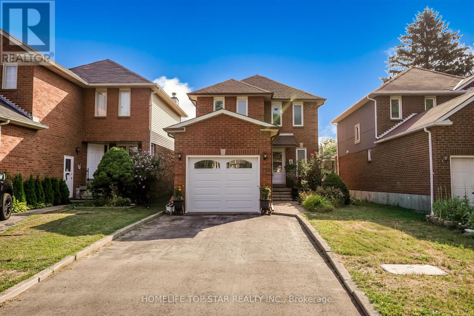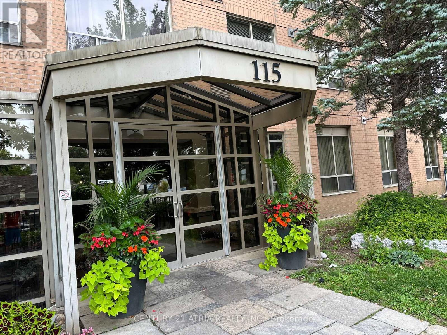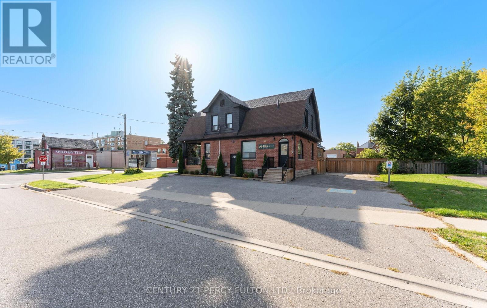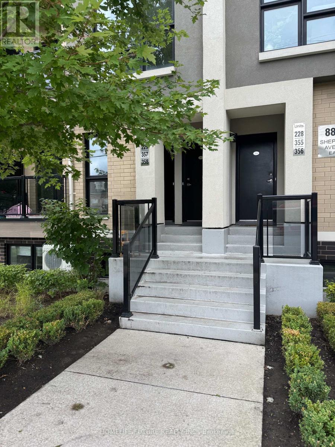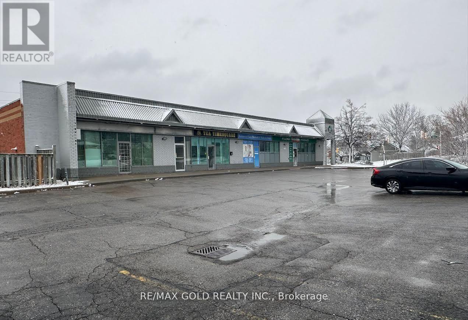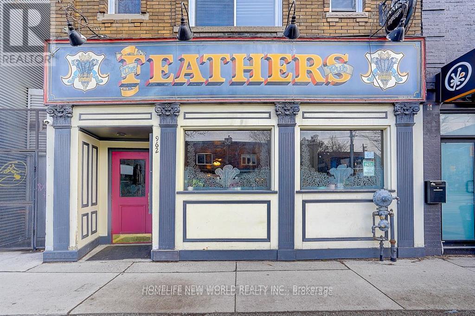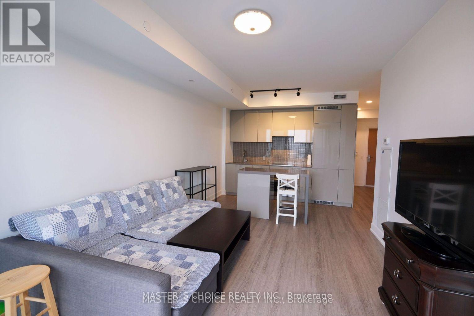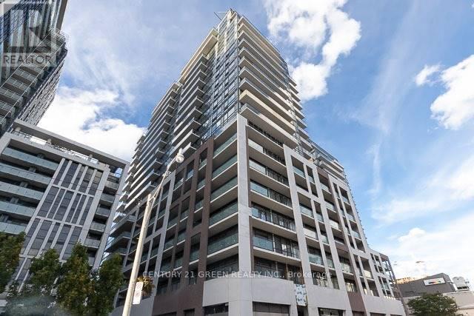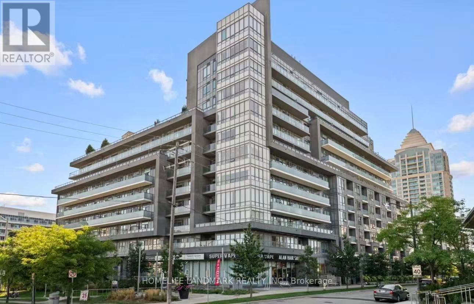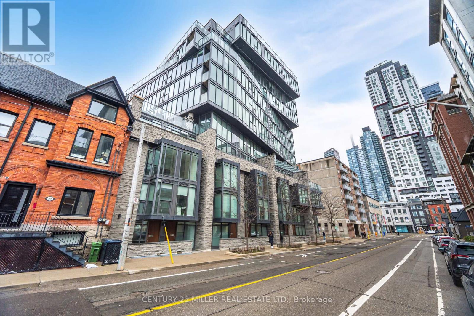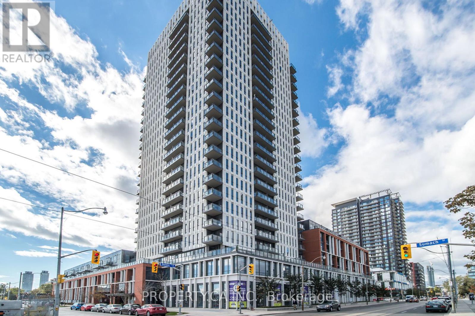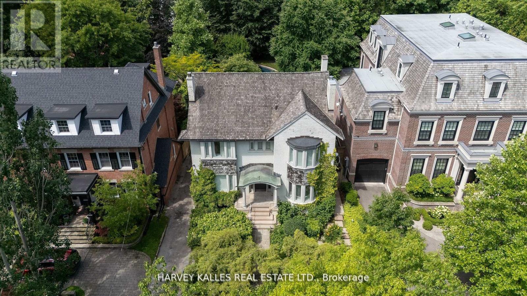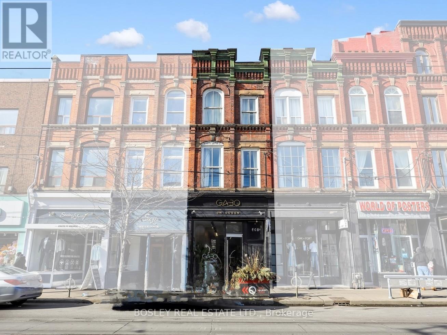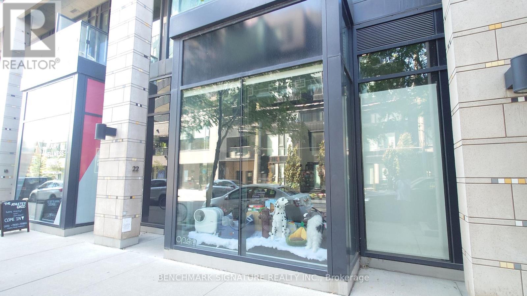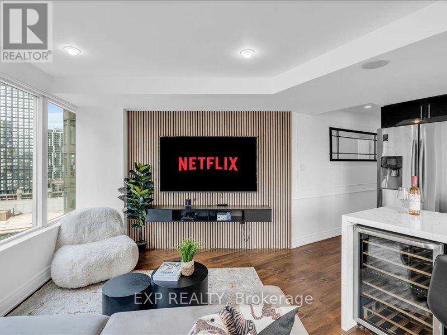513 - 7608 Yonge Street
Vaughan (Crestwood-Springfarm-Yorkhill), Ontario
Exceptional Boutique Style Minto Water Garden Building. Quiet, Bright, Spacious, Modern Open Concept With Private Balcony. Minutes To Ttc, Parks, Shops, Highways, Restaurants, Golf/Ski Club, School And More. Gorgeous Upgraded Lights, Wifi Controlled Outlets, Light-Up Drawers, Granite & Marble Countertops! A Beautiful, Tranquil Water Garden Contributes To The Building's Unique And Majestic Luxury! 24/7 Concierge & Security, Furnished Guest Suite, 2 Storey Gym, Aerobics Area, Library With Wifi, Theater, Stunning Party Room With Kitchen, Barbecue, Conference Room, Underground Visitor Parking And More! A Leed Certified Project, Gold Level! Move-In Ready! (id:49187)
53 2nd Floor - 130 Bass Pro Mills Drive
Vaughan (Concord), Ontario
EXCEPTIONAL 2,000 SF OFFICE FOR LEASE | VAUGHAN MILLS DISTRICTImmediate Occupancy | Turnkey Furnished Space | Premium Highway 400 LocationDiscover unparalleled opportunity at 53-130 Bass Pro Mills Drive, where business meets convenience in Vaughan's premier commercial corridor. This immaculate second-floor office suite offers sophisticated, move-in ready space with soaring 14-foot ceilings that inspire productivity and success.KEY FEATURES:2,000 square feet of beautifully appointed, fully furnished office spaceDramatic 14-foot ceiling heights throughoutPrivate second-floor entrance ensuring exclusive professional accessOpen concept design maximizing natural light and collaborative potentialTwo full bathrooms accommodating staff and client needsTwo designated parking spaces includedSignage opportunities available (with landlord approval)STRATEGIC LOCATION ADVANTAGES:Positioned directly adjacent to Vaughan Mills Shopping Centre with seamless Highway 400 access via Bass Pro Mills Drive. Your team and clients benefit from unmatched connectivity to GTA's major arteries while enjoying immediate access to endless retail, dining, and service amenities.IDEAL FOR: Professional services, tech companies, creative agencies, medical/wellness practices, consulting firms, or corporate satellite offices seeking prestigious, furnished space in a high-traffic commercial hub.LEASE DETAILS: Available immediately. Tenant responsible for utilities. Signage installation at tenant's expense with landlord approval.This rare furnished offering combines location, quality, and convenience view today before it's gone. (id:49187)
97 - 7181 Yonge Street
Markham (Grandview), Ontario
Prime Corner Unit!! at Shops on Yonge!! Excellent opportunity to establish your own business in the vibrant Shops on Yonge Mall. Prime corner unit with two-side exposure offering maximum visibility. The mall features over 300 retail shops, a supermarket, a hotel, and four residential condo towers with more than 1,200 units directly connected to the complex. This location provides a strong built-in customer base and consistent foot traffic, making it ideal for a wide range of retail or service uses. (id:49187)
Bsmt - 254 Browndale Crescent
Richmond Hill (Crosby), Ontario
High Speed Internet Included! Super Nice Landlord! Furnished 2-Bedroom, 1-Bathroom Bungalow Basement For Lease With 2 Designated Parking Spaces Included. Professionally Renovated With New Kitchen, Bathroom, Flooring, Closets, And Brand New Furniture. Bright And Spacious With Above-Grade Windows. Top-Ranking Schools Nearby, Steps To Bayview Secondary And Crosby Public School, Public Transit, Parks, Restaurants, Banks, And Shops. Quiet, High-Demand Street Close To Hwy 404 And The Go Station. (id:49187)
3706 - 50 Brian Harrison Way
Toronto (Bendale), Ontario
SUB-PENTHOUSE immaculate, bright with lots of natural sunlight. NW Corner unit with 9 foot ceilings, OPEN CONCEPT, LARGE PRINCIPAL rooms, FLOOR EFFICIENT AREA of 967 SQ. FT. able to FIT FULL SIZED FURNITURE! Fabulous UNOBSTRUCTED VIEWS. GREAT FENG SHUI !!! Wallkout to Balcony from Living Room. Easy to convert Dining room back to OG 3 Bedroom Builder's Floor Plan. The Maintenance fee breakdown to $931.27 unit fee, $29.35 Locker fee, and $74.07 parking fee. Extra building amenities incl. 2 guest rooms, & ample FREE Visitor's P1 parking. CONVENIENT LOCATION to Scarborough Town Center, Scarborough Civic Center, Scarborough U of T bus stop, Park, Subway, Megabus, GO Bus & minutes to Hwy#401. *** A RARE FIND!*** (id:49187)
Bsmt - 1121 Cameo Street
Pickering, Ontario
ALL INCLUSIVE ! Welcome To Brand-New, Never-Before-Occupied Space That Offers Modern Living. Bright & Spacious 2 Bedroom Apartment For Lease In Pickering! Located In A Quiet, FamilyFriendly Seaton Neighborhood In Pickering. Perfect For Professionals, Small Families, OrCouples. Just Minutes From Hwy 407, Whitevale Golf Club, Seaton Walking Trail, Shops, Restaurants, Close To Hwy 401, Pickering Town Centre, School & GO Station. (id:49187)
28 Skyridge Road
Toronto (Morningside), Ontario
Beautifully Home With Incredible Space And Income Potential! Laminate Flooring Throughout Pot Lights And A Stylish Kitchen With Quartz Countertops And Stainless Steel Appliances. Upper Level Boasts 4 Spacious Bedrooms Middle Level Offers A Large Rec Room With Fireplace Kitchen With S/S Appliances 2 Bedroom With Closet Plus A Sauna. Lower Level Includes A Separate Entrance A Bright Bedroom With Closet And Window Ideal For Rental Or Extended Family Use Great Income Opportunity Location Close To Hwy 401 Ttc Schools Parks University Of Toronto Scarborough & Centennial College Campuses Note Photos Were Taken Prior To Current Tenancies Furnace 2024 Air Conditioner 2025 Roof 2023 High-Quality Laminate And Tile Flooring Throughout The Entire House. (id:49187)
309 - 45 Strangford Lane
Toronto (Clairlea-Birchmount), Ontario
Lovely and sunny 2-bedroom, 3-bathroom townhouse in a prime location, just minutes from grocery stores, schools, parks, highways, and a quick commute to downtown. Close to a variety of amenities. Well-maintained with laminate flooring throughout, featuring a granite countertop and double sink in the kitchen. Includes Hunter Douglas shades/shutters on the main floor, updated light fixtures, and a walk-out balcony with ample space. Parking is included. This is the perfect starter for anyone looking to get into the Real Estate Market. (id:49187)
1808 - 330 Mccowan Road
Toronto (Eglinton East), Ontario
Recently Renovated And Updated & Spacious 1 Bed + Den Condo In A Convenient Location. Move In Ready, Turn Key!, Low Maint. Fee, New Appliances, Freshly Painted, Laminate Floors, Lake View, Transit At Your Doorstep, Go Station Within Walking Distance, Grocery, Shops, Parks, Schools And Much More A Must See! Extras: All Elfs, New Fridge, New Stove, Washer, Dryer, Included, 1Parking, Locker, Indoor Pool, Gym, Party Room, Sauna, Lots Of Visitor Parking, Security & Concierge. Flexible On Closing Date. (id:49187)
159 Heale Avenue
Toronto (Birchcliffe-Cliffside), Ontario
Welcome To This stunning spacious 2-Story Move in Ready Home On Most Desirable Scarborough Cliffside Upper Bluffs Area, Check Out This Beautiful Home Situated On A Cul-De-Sac Court Like Child Safe Street With Family Friendly Neighborhood. Features 3 Bedrooms 4 Washrooms, Extended Drive Way, Garage With 2nd Level Mez. Huge 14 X 18' Deck With Underside Storage, Interlocking Side, Fully Fenced, Excellent Location!! Walk To Scarborough Go, TTC, Warden/ Kennedy Subway & Close to top-rated Schools, shopping centers, Bluffers Park, and Essential Amenities. 2 Br Finished Basement With Side Entrance, Kitchen, Full WR give rental income. This Home offers both comfort and convenience. Step inside and make it yours! (id:49187)
2605 - 115 Omni Drive
Toronto (Bendale), Ontario
Bright and spacious 2+1 bedroom with unobstructed view. Well maintained luxury Tridel Condo. Laminate floor throughout. 24 hours gate house and security system. Minutes to Scarborough Town Centre, TTC, 401, YMCA and supermarket. (id:49187)
Lower - 228 Brock Street N
Whitby (Downtown Whitby), Ontario
Prime Downtown Whitby Location! Welcome to 228 Brock St N. a highly visible corner property in the heart of Downtown Whitby. Situated on a premium lot with outstanding street exposure, this space offers maximum visibility and steady foot and vehicle traffic. Nestled within a thriving, established community, it's the perfect setting for professionals seeking to grow their business in a high demand location. Ideal for medical, legal, financial, or other professional services, this property combines convenience, exposure, and prestige. Don't miss the opportunity to secure your business in one of Whitbys most prominent downtown addresses! (id:49187)
358 - 8855 Sheppard Avenue E
Toronto (Rouge), Ontario
Modern & Spacious 2-Bedroom + Den, 3-bath stacked townhouse with a private rooftop terrace ina sought-after scarborough location! This bright multi-level home features an open-concept mainfloor with hardwood flooring, a sleek kitchen with granite counters, breakfast bar, and stainlesssteel appliances. Living and dining areas flow seamlessly with walk-out to balcony. Upstairs offerstwo generous bedrooms with mirrored closets, broadloom comfort, and large windows for plentyof natural light. The versatile den is perfect for a home office or study. Enjoy the convenience of 2full bathrooms + powder room, and in-suite whirlpool laundry. Relax or entertain on yourexpansive rooftop terrace with unobstructed biews - a rare feature ideal for summer nights andgatherings. Private entrance, efficient forced-air gas heating with central A/C and lowmaintenance living with water, building insurance, and common elements included.Steps to TTC, HWY 401, Centennial college, UofT Scarborough, Schools, Shoppinh and parks.A perfect balance of comfort, style and outdoor living. (id:49187)
3&4 - 303 Hillside Avenue
Oshawa (Vanier), Ontario
Unbelievable Price ($35/ Sq feet including TMI). Beautiful Retail/Service Suits Many Uses Ideally For Physio/Chiro/Rehab/Optometrist/Dental/Health and Beauty/Restaurant/ Beauty Salon and Spa/Office Space/Take Out restaurant/Coffee Shop/Pizza Shop Etc any other use. Family Doctors practice is coming next door . Quick and Easy Access To The Highway With Ample Parking. Excellent Exposure, Pylon Sign, Anchored By Enhanced Care Clinic & Guardian Pharmacy. Unit 3 (445 Sq feet) unit #4 (955 sqft).other units in the plaza have been leased. Individual units are also available for lease. (id:49187)
962 Kingston Road
Toronto (East End-Danforth), Ontario
Classical British Style Pub with Strong Sales. Established in 1981 with Excellent History. Stable Clients of LLBO 80 Seats. Famous and Popular in the Area. Fully Equipped Kitchen With Commercial Grade Equipment. Unbeatable Lease Rate $7500/month Inclusive of TMI. Rate Will Remain Unchanged for 5 Years with Option to Renew. Look for Experienced Professionals to Buy and Operate this Wonderful Pub Business! Chattels List Available To Qualified Buyers. (id:49187)
3809 - 7 Grenville Street
Toronto (Bay Street Corridor), Ontario
Truly A Gem, Great Location, Unique1+1 Bedroom Suite With Over120 Sqf Balcony. Sunny, Cozy Unit Amazing View.Very Unique Opportunity. All Built-In Appliances W High-End Modern Cabinet. World-Class Amenities, Best Infinity Pool In Canada On The 66th Floor. Over 4,400 Square Feet Of Amenities. Party Room On 64th Floor With Panoramic View Of The Lake And And The City, Walking To Subway, Shopping, Mall, Restaurants (id:49187)
933 - 460 Adelaide Street E
Toronto (Moss Park), Ontario
Bright, Open Concept 2 Bedroom & 2-Full Bathroom Suite Available In Axiom. Spacious, Functional Layout With 719 Sf Of Living + 56 Sf Balcony. Minutes From Financial District, St.Lawrence Market, Eaton Centre, George Brown College, Ttc, Metro Grocery, Restaurants, Banks & Much More. Amenities Include 24 Hour Concierge, Fully Equipped Fitness Room, Theatre Room, Outdoor Terrace, Party Room With Dining, & Games Room. Laminate Flooring Throughout, High Ceilings & Top Of The Line Stainless Steel Appliances. Well-Managed Building, Shows Well. Unbeatable Location With Walk Score Of 99, Close To Public Transit, DVP & Gardiner. Ideal For Pedestrians, Cyclists, Transit Users, & Drivers. (id:49187)
806 - 7 Kenaston Gardens
Toronto (Bayview Village), Ontario
Perched On The Hills Of Bayview Village, The Lotus Condo Offers Boutique Luxurious Living In One Of The Most Desired Pockets Of Toronto. This 733 Sf Corner Unit With Unobstructed South East View provides Efficient Use Of Space Throughout. Living Rm With Electric Fireplace! Split Bdrm Layout, Both Bdrms Have Own Spacious Open Balcony. $$$ In Upgrades, Laminate Thruout. 9 Ft Ceilings, Spacious Ensuite Bathroom. Windows In Every Room In The Home Provides Abundance Of Natural Lighting. City Amenities - Bayview Village, Local Grocers, Parks, Transit (Subway Entrance At Doorsteps) And Convenient Access To Highway All At Your Doorsteps. Meticulous Upkeep By Original Owner. Appliances Include Stainless Steel Fridge, Dishwasher, B/I Cooktop, Microwave, Hood Fan, Washer, and Dryer. Includes 1 Parking And 1 Locker. (id:49187)
301 - 15 Beverley Street
Toronto (Kensington-Chinatown), Ontario
Award-Winning Boutique Condo at the 12 Degrees Condo With Spacious, Open Concept 1Bedroom+Den W/ Very Bright WestView. Beautiful High-End Finishes Including Engineered Wood Floor Thru-Out, Fully Integrated Full-Size Appliances, Stone Counter Top, 9'Ceilings W/ Floor To Ceiling Windows! Walking Distance To Entertainment/Financial District, Ocad, U Of T, Restaurants, Shops, Ttc/Subway &More! Walking Score 100! Close To Everything! Steps From Queen St With Full City & Tower Views.. (id:49187)
2213 - 170 Sumach Street
Toronto (Regent Park), Ontario
Welcome to your new home, where every detail is set to enhance your urban lifestyle. This contemporary one-bedroom condo offers a compact yet skillfully designed living space of 531 square feet. Step into an open-concept layout, this home features seamless integration of living, dining, and kitchen areas, all adorned with sleek finishes and modern fixtures that cater to a sophisticated taste. The neighborhoods boundless charm and the quality build of this condo come together to offer a lifestyle of comfort and convenience. Ideal for young professionals or couples, this is an opportunity to dwell in a prime urban area. Imagine preparing your morning espresso in a kitchen equipped with stainless steel appliances and abundant storage, then stepping out to your private balcony. Facing east, the balcony provides a picturesque setting for a serene morning or a quaint evening retreat, gazing over the vibrant life of the city. Natural light bathes the interior, creating a warm, welcoming atmosphere thats perfect for both relaxation and entertaining. The large windows not just illuminate but also enhance the feel of spaciousness. Location is key, and living here puts you within arm's reach of essential amenities and some of Torontos best attractions. Just a stroll away, you'll find Ali's NOFRILLS, efficient TTC for public transport, a community food centre, a splash pad, a playground, a community garden, and a greenhouse, as well as community events and the Regent Park Aquatic Centre. . Education is also just around the corner with Collège français secondary school, making this spot exceptionally convenient. (id:49187)
38 Dunvegan Road
Toronto (Forest Hill South), Ontario
Welcome to 38 Dunvegan Rd an extraordinary opportunity to own this exquisite home, set on arare 173.91 ft deep west-facing lot in one of Torontos most prestigious and sought-after neighbourhoods. This beautifully finished residence blends timeless character with modern comfort, offering the perfect balance of elegance and everyday livability. From the moment you arrive, the attention to detail and pride of ownership are unmistakable. The main level boasts expansive principal rooms, a gourmet kitchen, and seamless access to a spectacular backyard oasis, featuring a pristine pool, manicured gardens, and a lush, secluded setting that evokes the feel of a private resort. Whether hosting guests or enjoying quiet moments outdoors, thisspace is truly exceptional. Upstairs, you'll find three bright and spacious bedrooms with ample storage and beaming natural light, including a generous primary retreat with a 4-pce ensuite. A fantastic 3rd level loft space with a stunning sky light and separate bathroom complements the home. The fully finished lower level, with three additional bedrooms, a large recreation area,and walkout access, enhances the homes versatility suited for extended family, live-in help,or a home office. Located in the heart of Forest Hill, just steps to top-rated schools, parks,and minutes from Yonge Street, downtown, and the best of midtown Toronto. Move-in ready, meticulously maintained, and offering a lifestyle of luxury in a premier location very rarely does a property of this caliber come to market! (id:49187)
668 Queen Street W
Toronto (Trinity-Bellwoods), Ontario
Excellent opportunity to purchase a mixed-use building on one of the best blocks of Queen W between Palmerston and Euclid. This property is part of a row of wonderfully preserved Victorian storefronts with high ceilings on all floors. Over 3,000 sf above grade..Main Floor & Basement: Over 1,000 sf main floor retail plus a partially finished full basement with 2 washrooms - occupied by a well established tenant. 2nd & 3rd Floor: 2,000 sf w/ 2 washrooms, stunning staircase, & 2 decks - tenant is month to month. Fantastic location in the midst of one of the best retail nodes in the city, steps to Trinity Bellwoods Park. (id:49187)
22 Dovercourt Road
Toronto (Little Portugal), Ontario
Prime opportunity to acquire a well-established Pet Retail & Grooming Store located at 22 Dovercourt Rd, Toronto (M6J 3C3). This turnkey operation has been successfully operated for 4.5 years with a strong and loyal client base of 3,704 clients, all of which can be transferred to the new owner. The premises offer 1,110 sq. ft. of functional space, including a staff washroom, full kitchen, and 2 tubs for pet bathing. Currently managed as a complete hands-off business, the store is visited only once a week for cash collection, making it an excellent opportunity for investors or hands-on operators to further increase profitability by being more involved. (id:49187)
1816 - 210 Victoria Street
Toronto (Church-Yonge Corridor), Ontario
Location, style, and breathtaking views this modern 2 bedroom, 2 bathroom residence in the heart of downtown Toronto truly has it all. Situated in the highly sought-after Pantages Tower, this TURNKEY home combines contemporary finishes, generous living space, and unbeatable convenience. The bright and open layout features a sleek kitchen with quartz countertops, stainless steel appliances, and an island perfect for entertaining or casual dining. The spacious living area easily accommodates a home office setup or cozy breakfast nook, all framed by floor-to-ceiling windows showcasing stunning views of the Toronto skyline. The primary bedroom is a private retreat with a beautiful ensuite bathroom, while the second bedroom is highlighted by large windows and its own electric fireplace, creating a warm and inviting atmosphere. Every detail is designed for comfort, functionality, and style. Beyond the suite, Pantages Tower offers residents access to exceptional amenities including 24-hour concierge, fitness facilities, party room, guest suites, and more. Step outside your front door and you're only moments away from Toronto's most iconic destinations Yonge-Dundas Square, the Eaton Centre, Massey Hall, theatres, restaurants, and shops. With the subway and TTC nearby, the entire city is at your fingertips. This unit also presents an extraordinary investment opportunity. Short-term rentals are permitted in the building, and this particular unit has generated six-figure annual income, making it ideal for investors seeking reliable passive revenue. Offered fully furnished with FURNITURE AND DECOR INCLUDED and, it is a true TURNKEY opportunity with nothing left to do but move in or start renting immediately. Whether you're looking for a stylish urban home or a high-performing investment property, this residence delivers the best of downtown living. (id:49187)

