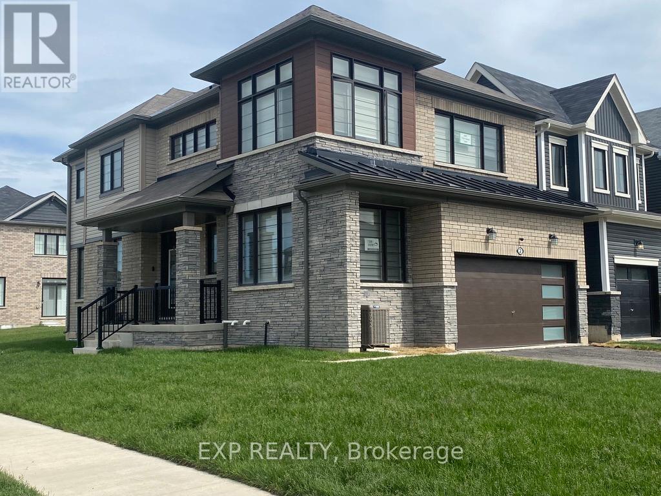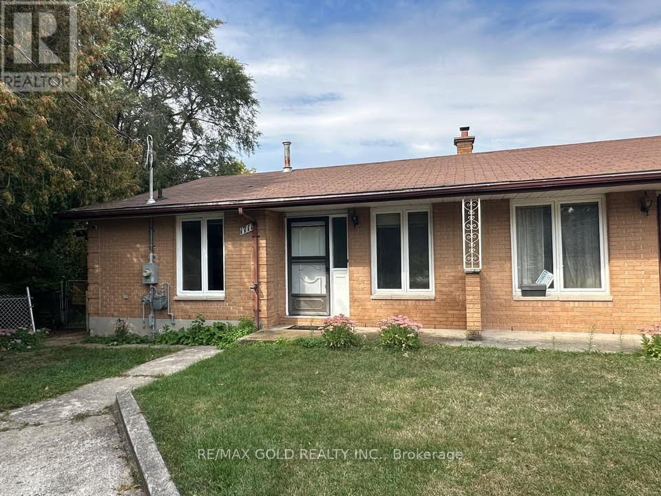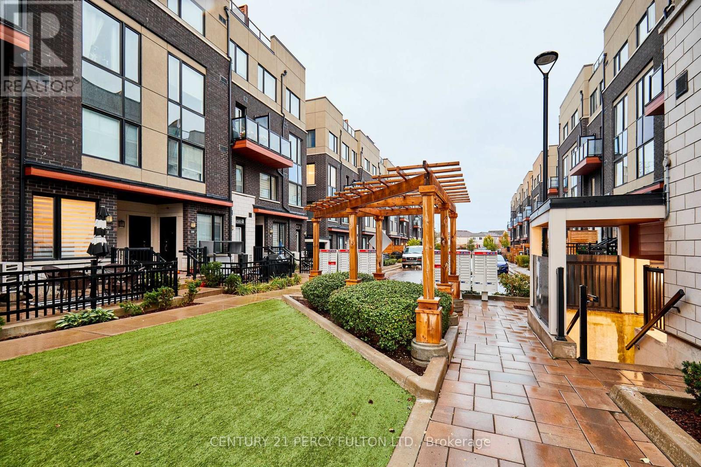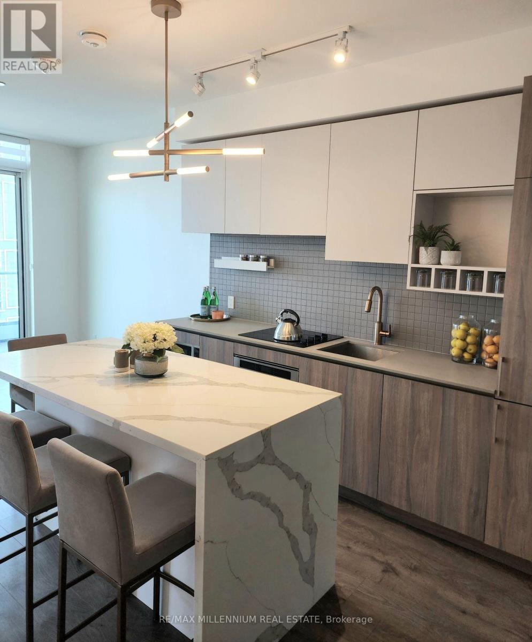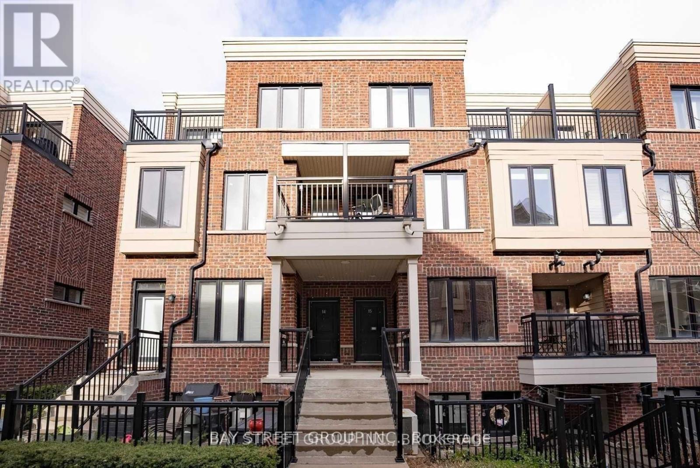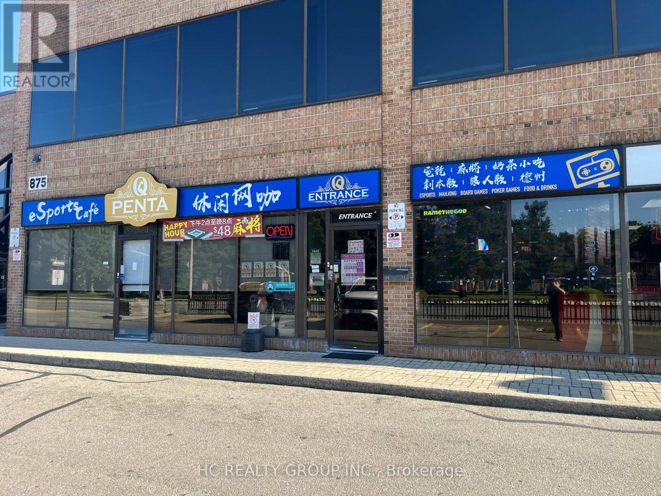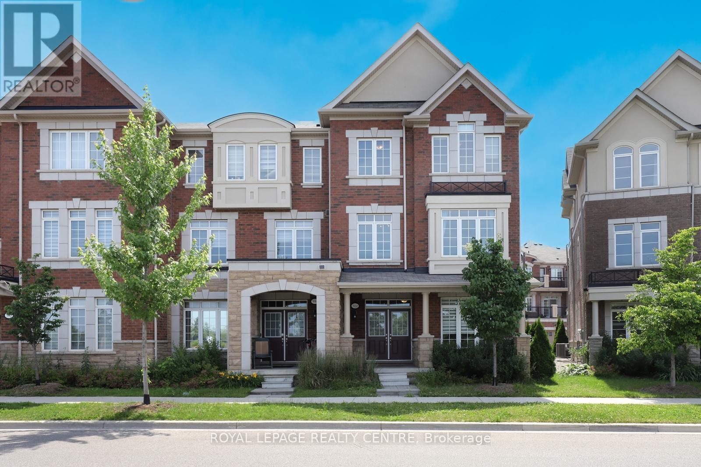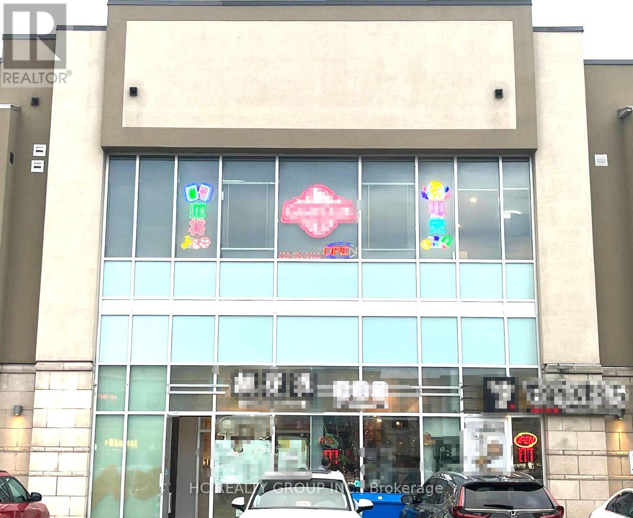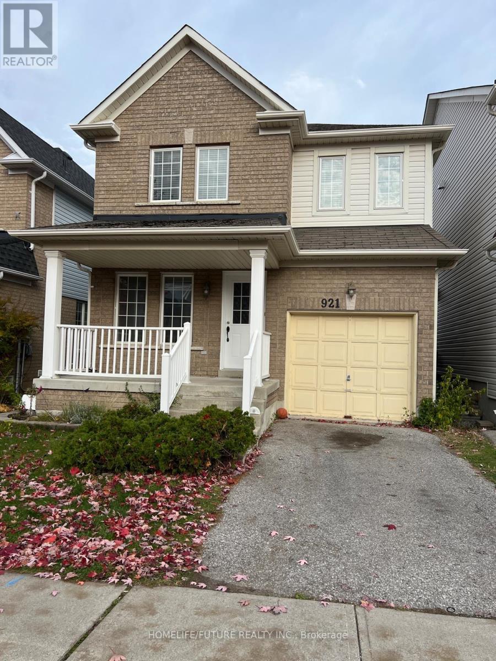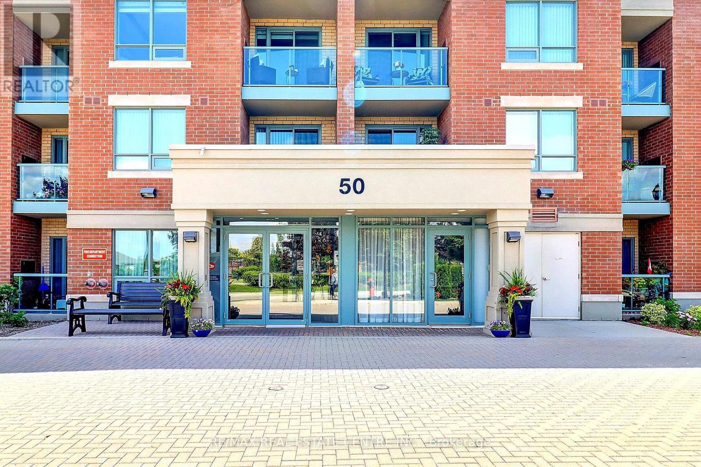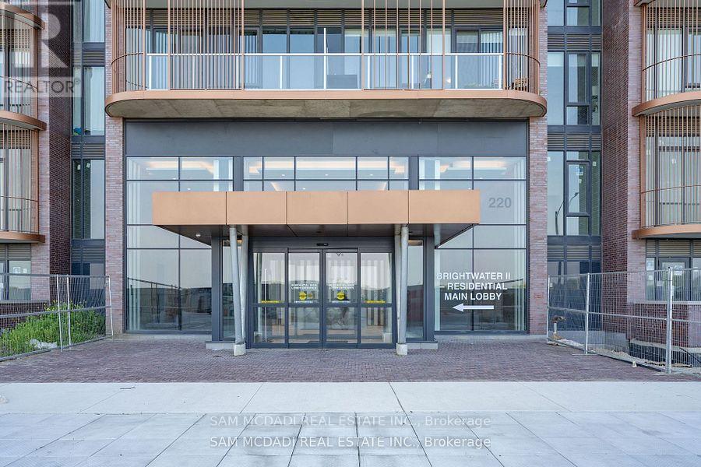2 Sun Haven Lane
Thorold (Rolling Meadows), Ontario
Welcome to this stunning 4-bedroom, 2.5-bath detached home located in the highly sought-after Rolling Meadows community. With 2,160 sq. ft. of living space, this newer build is ideal for professionals or families seeking a modern, move-in-ready home in a central location. Enjoy easy access to Hwy 406, QEW, Brock University, Niagara College, shopping, schools, parks, public transit, and more. The main floor features an elegant living room with engineered hardwood flooring, a spacious kitchen with stainless steel appliances, and a bright dining area - perfect for entertaining. A main floor office and powder room add convenience and functionality. Upstairs, you'll find four generously sized bedrooms with plush carpeting and ample closet space. The primary suite includes a walk-in closet and a luxurious ensuite with double sinks, a glass shower, and a soaker tub. Second-floor laundry adds to the home's practicality. This home is available FULLY FURNISHED for $3,200/month + utilities. Quality finishes throughout. Parking for multiple vehicles in the driveway and garage. Fresh sod recently installed. PLEASE NOTE: Basement is not included (used by landlords for storage). Tenants are responsible for lawn care and snow removal. No pets preferred and no indoor smoking please. AVAILABLE JANUARY 1, 2026. Centrally located near Niagara Falls, St. Catharines, Welland, and Port Colborne. (id:49187)
1711 Hansuld Street
London East (East E), Ontario
Welcome to 1711 Hansuld St! Bright, spacious and well maintained 2 bed 1 bath semi-detached bungalow on a big lot with large backyard and private driveway. Centrally located, close to Argyle mall, schools, shopping, amenities and public transit. Walking distance to Fanshawe College. Ideal for small or young family. (id:49187)
2 Sun Haven Lane
Thorold (Rolling Meadows), Ontario
Welcome to this stunning 4-bedroom, 2.5-bath detached home located in the highly sought-after Rolling Meadows community. With 2,160 sq. ft. of living space, this newer build is ideal for professionals or families seeking a modern, move-in-ready home in a central location. Enjoy easy access to Hwy 406, QEW, Brock University, Niagara College, shopping, schools, parks, public transit, and more. The main floor features an elegant living room with engineered hardwood flooring, a spacious kitchen with stainless steel appliances, and a bright dining area - perfect for entertaining. A main floor office and powder room add convenience and functionality. Upstairs, you'll find four generously sized bedrooms with plush carpeting and ample closet space. The primary suite includes a walk-in closet and a luxurious ensuite with double sinks, a glass shower, and a soaker tub. Second-floor laundry adds to the home's practicality. This home is available unfurnished for $3,000/month + utilities. Quality finishes throughout. Parking for multiple vehicles in the driveway and garage. Fresh sod recently installed. PLEASE NOTE: Basement is not included (used by landlords for storage). Tenants are responsible for lawn care and snow removal. No pets preferred and no indoor smoking please. AVAILABLE JANUARY 1, 2026. Centrally located near Niagara Falls, St. Catharines, Welland, and Port Colborne. (id:49187)
114 - 1555 Kingston Road
Pickering (Town Centre), Ontario
Welcome to #114 1555 Kingston Road! This beautifully designed three-storey 2 bed 3 bath townhome offers the perfect blend of modern style, comfort, and convenience. With two spacious bedrooms and three bathrooms, this home features thoughtful finishes, open living spaces, and an unbeatable location in Pickering's desirable Town Centre neighborhood. Step inside and be greeted by a bright, welcoming foyer with ceramic tile floors, a sleek powder room, and plenty of closet space. The main living area is filled with natural light from large windows and showcases smooth ceilings, laminate flooring, and upgraded baseboards, creating a warm and inviting atmosphere for relaxing or entertaining. The modern kitchen is a dream for any home chef, featuring stainless steel appliances, a large island with breakfast bar, quartz countertops, and a marble backsplash. Pendant lighting and ample cabinetry add both style and function, while the open dining area offers a walk-out to a Juliet balcony, perfect for morning coffee or evening breezes. Upstairs, the primary suite provides a peaceful retreat with his-and-hers closets (including a walk-in) and a luxurious four-piece ensuite complete with a deep tub and stone-top vanity. A second spacious bedroom and an additional full bathroom make this level ideal for families, guests, or a home office. The top level opens to an extra-large private terrace, featuring wooden privacy walls and tile flooring, a perfect spot for outdoor entertaining or quiet evenings under the stars. Additional features include underground parking, automatic entry lighting, a tankless water heater, and an eco thermostat system for year-round comfort and energy efficiency. Located just minutes from Pickering Town Centre, restaurants, parks, schools, and The Wellness Spa, this home truly offers a lifestyle of comfort, convenience, and community. Welcome home to #114-1555 Kingston Road, Pickering! (id:49187)
3503 - 950 Portage Parkway
Vaughan (Vaughan Corporate Centre), Ontario
Don't Miss Your Opportunity To Lease This Stunning 2 Bedroom, 2 Bathroom Unit With Modern Upgrades. Enjoy The Views Of The City From The 35th Floor. Conveniently Located In The Heart Of Downtown Vaughan, Next To Transit, Highways, Banks, Grocery, Dining and Entertainment. Parking Included. (id:49187)
14 - 10 Carnation Avenue
Toronto (Long Branch), Ontario
Check out this stunning, bright upper-end unit townhouse in the highly sought-after Long Branch community. Enjoy an open-concept living and dining area with 9-foot ceilings, pot lights, and beautiful laminate flooring throughout. The hardwood staircase adds a touch of elegance. The modern kitchen features high-end stainless steel appliances, a granite countertop, and a convenient breakfast bar. The spacious primary bedroom includes a 4-piece ensuite and a walkout to a large balcony. Located just steps from transit, the lake, parks, walking trails, bike tracks, tennis courts, shopping, and dining options. A perfect blend of comfort and convenience! Photos taken when property was staged. (id:49187)
10 - 875 Main Street W
Hamilton (Westdale), Ontario
This eSports caf, located in a prime area of Hamilton in the Greater Toronto Area, enjoys an exceptional advantage with its proximity to multiple schools, convenient transportation, and excellent location. Every day after school, a large number of students pass by, giving it a natural edge in attracting foot traffic. The caf is equipped with a variety of gaming and entertainment setups, along with light snacks and a range of beverages. Its the perfect spot for young people to relax, have fun, and make new friends. PS: Only the business is for sale; the property is not included. (id:49187)
3020 George Savage Avenue
Oakville (Go Glenorchy), Ontario
Experience Luxury Living In This Stunning End-Unit Executive Townhouse In Oakville's Coveted Community! This Bright & Immaculate 2056 Sq Ft Home Boasts 9 Ceilings On The Main Floor. 3 Bedrooms, 4 Baths & A 2-Car Garage & Walkout Balcony. The Spacious Living/Dining Room Showcases A Picturesque Window Framing A Breathtaking View Of A Serene Pond. The Kitchen Is Perfect For Entertaining, With A Breakfast Bar, Stainless Steel Appliances & Walkout Access To A Sun-Filled Deck, Ideal For Summer Gatherings. On Main Floor, The Cozy Family Room Enhances The Homes Charm With A Stunning Pond View. Conveniently Located With Easy Access To Major Highways And The Go Station. Just Minutes From Top-Rated Schools, Scenic Trails, Parks, Hospital, Shopping & Recreation Centre. The Location Offers The Perfect Blend Of Accessibility And Community Amenities. This Remarkable Townhouse Offers A Perfect Blend Of Elegance, Comfort & Outdoor Beauty And Truly Encompasses Everything You Are Looking For! Photos Are From Previous Staging. (id:49187)
8333 Kennedy Road
Markham (Village Green-South Unionville), Ontario
An exciting opportunity to own a well-established Esports & Mahjong entertainment club in a high-traffic area!This modern, fully equipped gaming lounge offers a unique combination of electronic gaming, social entertainment, and private Mahjong rooms, attracting both young gamers and traditional players. (id:49187)
921 Taggart Crescent
Oshawa (Pinecrest), Ontario
Welcome To 921 Taggart Crescent - A Stunning Home In North Oshawa's Desirable Pinecrest Neighbourhood! This Beautifully Designed 3-Bedroom, 3-Bathroom Home Combines Comfort And Elegance. Enjoy A Bright, Open-Concept Main Floor Filled With Natural Light, Perfect For Everyday Living. The Second Floor Laundry Adds Convenience To Your Daily Routine. Located In A High-Demand Area, Close To Gordon B. Attersley Public School, Parks, Public Transit, Shopping, And More. This Home Offers The Perfect Blend Of Style And Location. AAA Tenants Only. Don't Miss Your Chance To Call This North Oshawa Gem Home! Tenants are responsible for all utilities (Hydro, Water, Hot Water Tank and Gas), as well as snow removal and lawn maintenance. (id:49187)
216 - 50 Via Rosedale Way
Brampton (Sandringham-Wellington), Ontario
Rosedale Village Beauty! This well-cared-for, move-in-ready suite shows true pride of ownership. Bright and open-concept layout with a stylish kitchen featuring stainless steel appliances, granite counters, glass tile backsplash, and a convenient breakfast bar. The spacious primary bedroom offers wall-to-wall windows for plenty of natural light and a walk-in closet. The bathroom includes a step-in shower with safety bars for ease and comfort. Carpet-free living with beautiful hardwood floors throughout. Added convenience with mirrored sliding doors, extra in-suite storage, and a locker located in the garage right beside your parking space. Life at Rosedale Village is more than just a beautiful home - it's a lifestyle of leisure, comfort, and community. Residents enjoy an exclusive collection of resort-style amenities, including a private nine-hole golf course, tennis and pickleball courts, lawn bowling, shuffleboard, and scenic walking paths throughout the neighbourhood. The elegant clubhouse is the heart of the community, featuring an indoor saltwater pool, sauna, fitness centre, fireside lounge, and auditorium that hosts regular concerts, games, and social events. Whether you're ready to downsize or simply want to enjoy a carefree lifestyle surrounded by friendly, like-minded neighbours, Rosedale Village is the perfect place to call home - where every day feels like a getaway. (id:49187)
1412 - 220 Missinnihe Way
Mississauga (Port Credit), Ontario
Welcome to this stunning 1+1 bedroom, 2-bathroom unit located in the vibrant and prestigious Port Credit, within the highly desirable Brightwater II development. This exceptional home offers an open-concept layout designed with sleek, modern finishes that provide both style and functionality. The unit boasts thermally insulated, energy-efficient double-glazed windows, complete with operable windows and sliding doors, ensuring both comfort and environmental sustainability. Inside, you'll find laminate flooring throughout, along with porcelain or ceramic tiles in the bathrooms for a polished flair. The kitchen features a composite quartz countertop with square edges, an undermount stainless steel single-bowl sink, and a retractable handheld spray faucet. Soft-close cabinetry, a movable island with a quartz countertop, and under-cabinet lighting enhance both the aesthetics and functionality of the space. A stylish ceramic or porcelain backsplash completes the kitchen's sophisticated appeal. Additional highlights include satin nickel finish lever hardware on interior swing doors and ample space for both relaxation and entertainment. The unit comes with 1 underground parking spot and offers exclusive access to the building's amenities, including a gym, party and lounge room, concierge service, shuttle service to the Go Station, and a communal space for residents to enjoy. This is a rare opportunity to own or invest in a dynamic community surrounded by lively restaurants, boutiques, and lush parks and trails, all just steps away from the waterfront. **EXTRAS** With easy access to downtown Toronto, Pearson Airport, and Sherway Gardens Mall via the QEW, this home is ideally located for both work and play. Don't miss your chance to be part of this exciting and thriving neighborhood. (id:49187)

