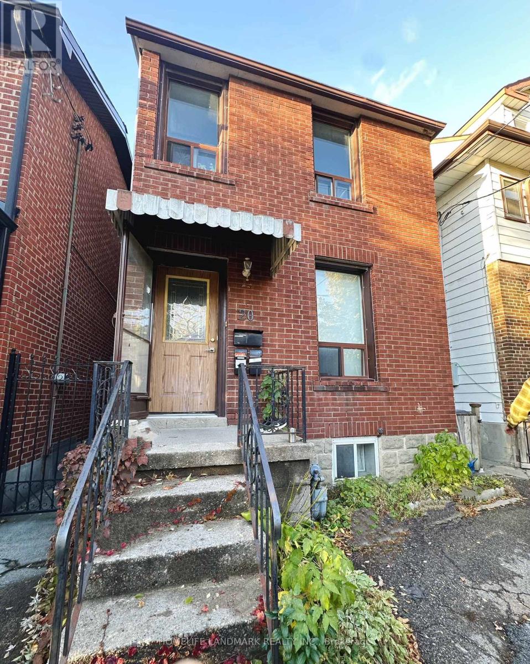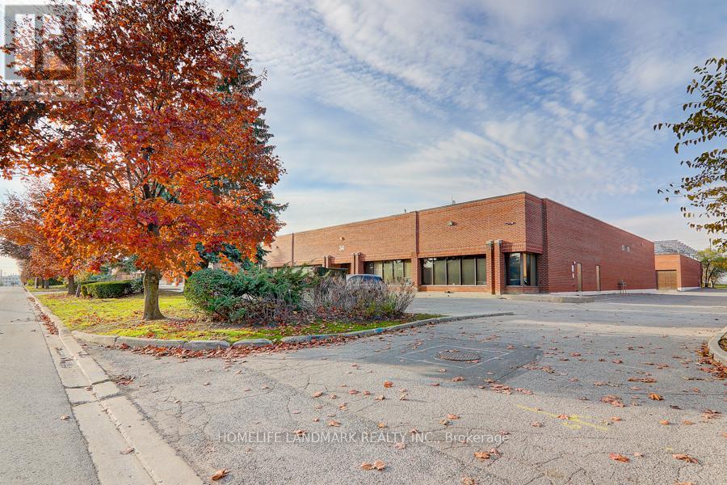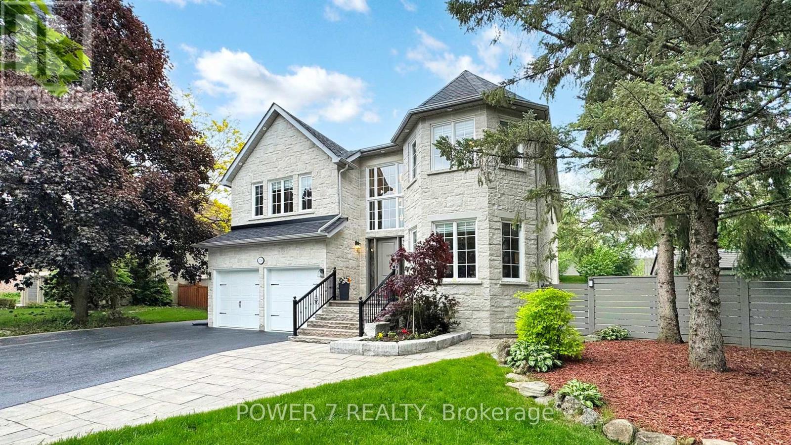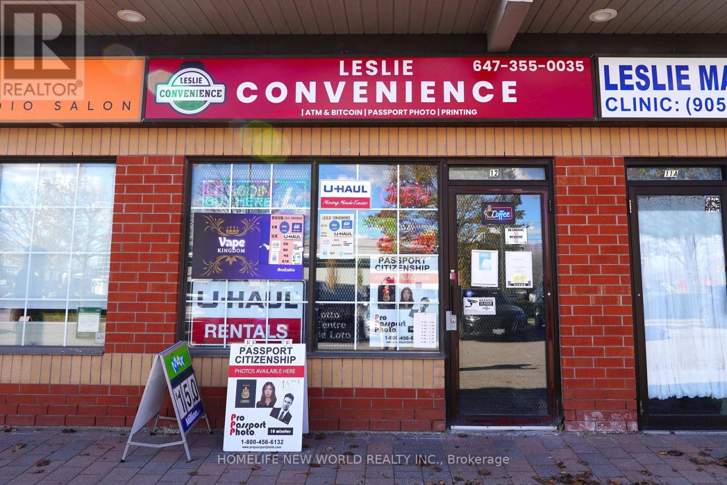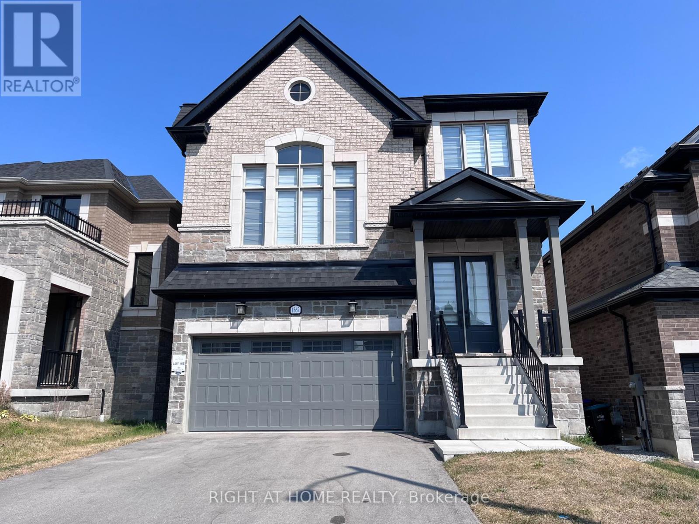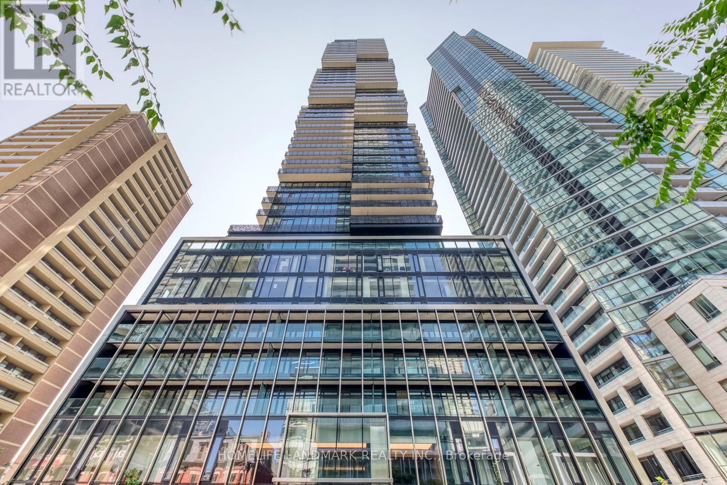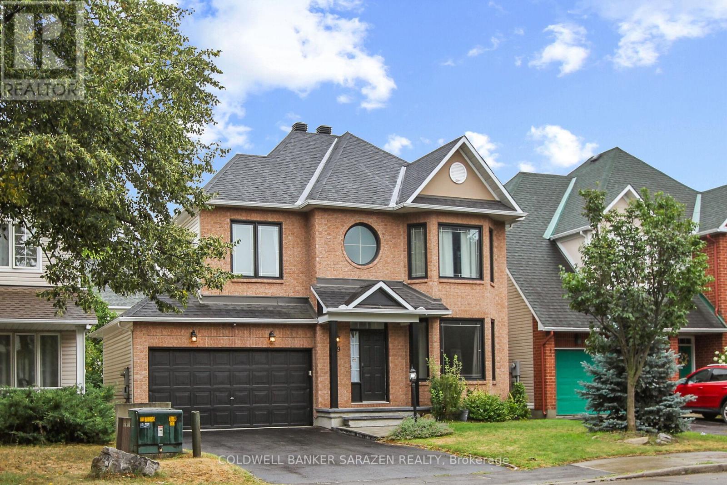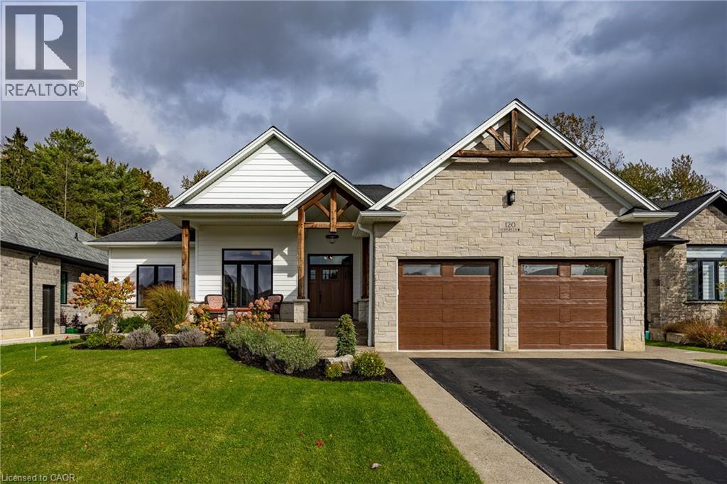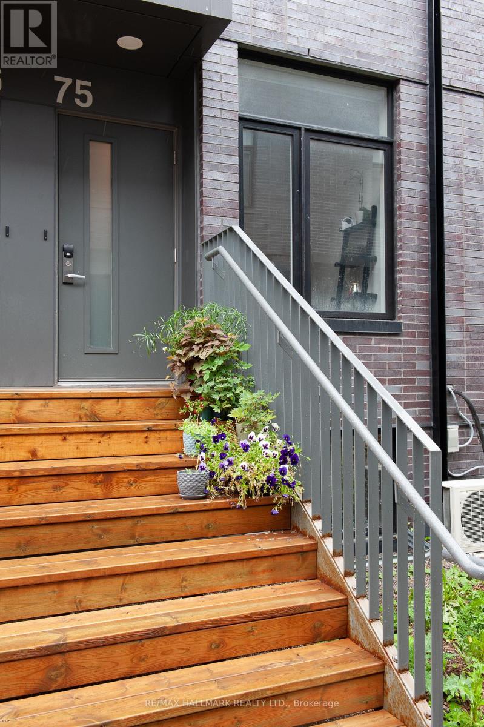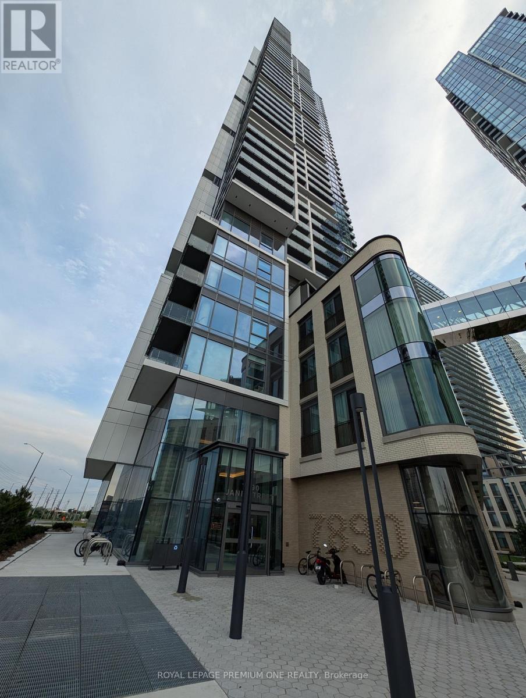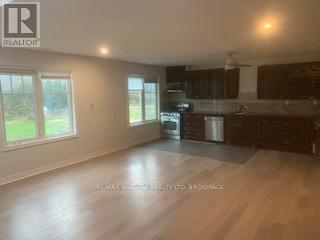20 Hallam Street
Toronto (Dovercourt-Wallace Emerson-Junction), Ontario
Amazing opportunity to lease this bright, clean, and airy main-floor apartment, featuring a full-sized kitchen with a breakfast area, an oversized primary bedroom, and a second bedroom that can also serve as a living room. The apartment includes a 4-piece bathroom and offers a comfortable, open layout ideal for young couples or professionals. Separate entrance , Located just steps from Ossington Subway Station, bars, restaurant, bus routes, and nearby shopping plazas - enjoy convenient access to everything the city has to offer! Rental Includes: Fully equipped, full-size eat-in kitchen, 4-piece bathroom. Tenant pays 1/3 of utilities (A/C, hydro, and water)Street parking available by permit from the City of Toronto. (id:49187)
34 Riviera Drive
Markham (Milliken Mills West), Ontario
Rarely available free-standing industrial building for lease offering exceptional functionality and flexibility. This 15,400 sq. ft. facility features 18' clear height, M3 zoning for a wide range of permitted uses, and ample on-site parking. The property includes two loading docks with sealers and hydraulic levelers, two drive-in doors (one currently closed), and a robust 600V/800A electrical supply. Interior highlights include epoxy flooring, fiberglass panel walls, an air-lock system, and GMP-standard operation rooms supported by a high-end HVAC and air compressor system. The space also offers an expandable A/C setup, three executive offices, a boardroom, kitchenette, and three washrooms. Ideally situated with excellent access to Highways 404, 407, and 7, this property is an ideal fit for clean manufacturing, warehouse, or advanced industrial operations. (id:49187)
1098 Secretariate Road
Newmarket (Stonehaven-Wyndham), Ontario
This Rare 72 x189 ft Premium Lot in Prestigious Stonehaven Offers a Beautifully Landscaped Private Yard - a True Retreat in the City! Exceptional Layout Featuring a Stunning High-Ceiling Foyer and an Upper-Level Great Room with 10' Ceiling and a Second Fireplace, Perfect for Entertaining or Relaxing. Beautifully Upgraded 4 + 2 Bed, 5 Bath Home with over $350K in Luxury Renovations: New Stone Exterior, Custom Front Entry Door with Wrought-Iron Sidelights, Modern Staircase with Iron Pickets and Oak Treads, 3 New Bathrooms, Hardwood Floors, Designer Lighting, Upgraded Kitchen with Granite Counter, Extra Large Island & Premium Appliances, Plus California Shutters. Professionally Designed Backyard Oasis with Interlocking Stone Patio, Custom Wood Pergola, Ambient Lighting, and Manicured Gardens Ideal for Outdoor Dining and Gatherings. Finished Basement with 2 Bedrooms & Baths Ideal for In-Law Suite or Recreation. Epoxy-coated Garage Flooring, New Humidifier, and Oversized Driveway Fits up to 10 Cars. Minutes to Top Schools, Hwy 404, Parks, Restaurants & Shopping. Truly Move-In Ready! (id:49187)
12 - 9688 Leslie Street
Richmond Hill (Bayview Hill), Ontario
This well-established turnkey convenience store offers a mix of revenue streams, including U-Haul rentals, tobacco and vape sales, passport photo services, PUDO, and Bitcoin access. Located in a busy plaza, the unit enjoys high visibility, generous on-site parking, and consistent pedestrian and vehicle traffic. (id:49187)
1362 Blackmore Street
Innisfil (Alcona), Ontario
This Stunning New Home Features 4 Bed, 3 Washrooms, A Spacious Kitchen W/ A Breakfast Area, Stainless Steel Fridge, Stove, Built In Dish washer, Washer/Dryer. A Family Room W/ Fireplace, Spectacular High Ceiling Great Room And Separate Dining Room. The Primary Bedroom Includes A 5 Piece Ensuite And A Huge Walk-In Closet. The Laundry Room Is Conveniently Located At The Upper Level, The Layout Of This Property Is Really Effective, 2,448 SqFt As Per Builder Plan. A Family Friendly Community in Alcona. No Smoking No Pets, Tenant Pays All The Utilities, Lawn Care, Snow Removal, Content Insurance. First & Last Month's Rent, $250 Key Deposit. (id:49187)
4103 - 55 Charles Street E
Toronto (Church-Yonge Corridor), Ontario
High level Stunning Luxury 2-Bedroom, 2-Bath Unit Available for Lease at 55C Bloor Yorkville Residences for lease. Located in the heart of Toronto's prestigious Bloor/Yorkville area, this high-floor suite offers breathtaking south-facing views of the lake and city skyline. The unit features a very functional layout with 9-foot ceilings, a modern kitchen with built-in appliances, sleek porcelain slab countertops, and soft-close cabinetry. The kitchen includes a built-in table, perfect for both personal use and entertaining guests. The suite also boasts integrated storage, a movable dining table, a built-in bench, bath storage, and a shower niche. Building amenities include a large fitness studio, party rooms, an outdoor terrace, and a lounge with BBQs and fire pits, among other features Conveniently located steps from Bloor/Yonge stations and just minutes from the University of Toronto, Toronto Metropolitan University, hospitals, retail, and entertainment options, this extraordinary condo offers finishes and features you wont find elsewhere. (id:49187)
399 Stoneway Drive
Ottawa, Ontario
Priced to Sell. Beautiful 4 Bedroom, 3 Bath Minto Riviera Model in the Davidson Heights Barrhaven Neighborhood! House is fully upgraded top to bottom having new hardwood floors throughout. Main Floor Features Gorgeous Upgraded Tile Foyer leading to Open Concept Living & Dining Room with Elegant Bay Window for Plenty of Natural Light. Bright Spacious Kitchen features Granite Countertops, Tiled Backsplash, Centre Island w/Breakfast Bar and Spacious Eating Area Overlooking Family Room having Gas Fireplace. Magnificent Curved Hardwood Staircase w/Wrought Iron Rails lead up to 2nd level featuring Primary Bedroom w/Large Bay Windows, Walk-In Closet and Renovated 4pc Ensuite! 3 Additional Good Sized Bedrooms & Renovated Full Bath Complete Upper level. Lower level features fully finished basement, Huge Recreation Room, Laundry & Storage Room. All measurements are appx. Great Location - Close to Shopping, Great Schools, Transit, nepean sports complex, Parks & More! Call to book showing. (id:49187)
120 Newport Lane
Port Dover, Ontario
Introducing 120 Newport Lane, Port Dover — a stunning custom-built bungalow perfectly situated in this picturesque lakeside town. This thoughtfully designed residence combines the beauty of nature with modern convenience, backing onto 21 acres of pristine Carolinian forest while remaining just minutes from shopping, restaurants, and recreational amenities. The exterior charms with its welcoming stone-columned front porch and timber truss details, while the covered rear concrete porch (34' x 10') offers the ideal retreat to unwind and take in the peaceful surroundings. Inside, the open concept living area features a striking natural gas stone fireplace with floating shelves, built-in cabinetry, and expansive windows framing views of the Long Point Conservation Area. The chef’s kitchen showcases ceiling-height cabinetry, a custom range hood, quartz countertops, and a waterfall island — all flowing into a bright dining space illuminated by a transom window. The primary suite includes a walk-in closet and an elegant ensuite with a floating hickory-stained vanity. Two additional bedrooms and a 4-piece bath complete the main level, along with a convenient laundry room with cabinetry, closet space, and direct garage access. The finished basement expands your living space with a large family room, fourth bedroom, exercise or hobby room with frosted glass doors, 3-piece bath, and ample storage. Quality details continue throughout — from engineered hardwood and ceramic tile on the main level to durable laminate and carpet below. Exterior highlights include stone, brick, and insulated composite cladding, a two-car insulated garage, gas lines for BBQ and stove, irrigation system, and professional landscaping. Experience the comfort, craftsmanship, and charm of Port Dover living — check out the virtual tour and book your private showing today. (id:49187)
2432 Hilda Drive
Oakville (Jc Joshua Creek), Ontario
4 Bedroom 4 Bath With Walk-Out Basement Home On Most Sought After Street In Joshua Creek. Bright Living Room With A Gas Fireplace And A Walkout To A Large Deck. Upgraded White Kitchen, Quartz Countertop And Stainless Steel Appliances. Laundry On The Main Floor. Hardwood Floors On The Main Level. 7.5" Baseboards Throughout The House. Hudge Master Bedroom With 5 Pc Ensute And Walk-In Closet, Gorgeous Professionally Finished Walkout Basement Complete W/ Gas Fireplace. Incredible Storage Space. Backyard With Dual Floor Deck & Patio Off Main Floor, Breakfast Area & Excellent Locations; Top-Tier Ontario Schools Are Just Minutes Away, With Quick Access To The GO Train, QEW, 403, And 407, As Well As Major Retail Stores And Parks. 200-Amp Electrical Panel. This Is A Move-In-Ready Home. Book Your Visit Today! (id:49187)
75 - 1760 Simcoe Street N
Oshawa (Samac), Ontario
-Type : spacious PRIVATE half basement ensuite room in a spacious 3 bed furnished Townhome- **private 4-piece bathroom inside the room- **Large walk-in closet, **lots of storage- **Shared kitchen, living room and laundry -Location : Simcoe and Niagara, Oshawa -**Move in : January 01, 2026 **WiFi is included, you will split hydro with roommates - Few mins to UOIT/Ontario Tech University/Durham College and Shoppers, Costco (id:49187)
2705 - 7890 Jane Street
Vaughan (Vaughan Corporate Centre), Ontario
Modern 1+1 Bedroom Condo for Lease - 7890 Jane St, Unit 2705, Vaughan. Welcome to The Met Condominiums, where style, comfort, and convenience meet in the heart of Vaughan's vibrant downtown core. This bright and spacious 1+1 bedroom, 2-bathroom suite offers stunning views and an open-concept layout ideal for professionals or couples seeking upscale urban living. The modern kitchen features built-in stainless-steel appliances, sleek cabinetry and quartz countertops. The primary bedroom includes a large closet and floor-to-ceiling windows, while the versatile den can serve as a home office, guest room, or nursery. Enjoy the convenience of two full bathrooms, in-suite laundry, and a private balcony perfect for relaxing or entertaining. Building Amenities Residents enjoy premium amenities including a 24-hour concierge, fitness centre, yoga studio, party room, theatre room, sauna, spa area, BBQ terrace, and visitor parking. Prime Location: Ideally situated just steps from the Vaughan Metropolitan Centre (VMC) subway station, with direct access to TTC, Viva, and YRT transit. Minutes to Highway 400/407, York University, Cineplex Cinemas, IKEA, Vaughan Mills Shopping Centre, and an array of restaurants, cafes, and entertainment options. Experience sophisticated urban living in one of Vaughan's most connected neighbourhoods. Locker included. (id:49187)
Upper Unit #1 - 33266 Pettit Road
Wainfleet (Marshville/winger), Ontario
Escape to peaceful country living without sacrificing convenience in this beautifully updated property set on **4 acres of serene, natural surroundings**. Enjoy **complete privacy and quiet**, breathtaking views, and **no light pollution**-perfect for stargazing at night-while still being **minutes from the beach**, convenient stores, the **LCBO**, and the **Beer Store**.The home features a **spacious, updated kitchen** designed for both everyday living and entertaining, complete with **elegant marble countertops**, a **new gas stove**, **dishwasher**, and abundant cabinetry. **Numerous large windows** flood the home with natural light, creating a warm and inviting atmosphere throughout.Additional highlights include an **updated bathroom**, **in-suite laundry**, and the comfort of a **new heat pump and air conditioning system** for year-round efficiency and climate control.Outside, the expansive property offers **endless space for parking and storage**, ideal for **trailers, campers, boats, cars, and trucks**, with plenty of room left to enjoy the outdoors.This is a rare opportunity to enjoy **quiet country living**, modern upgrades, and unmatched space-all in a location that keeps you close to the essentials and the water. (id:49187)

