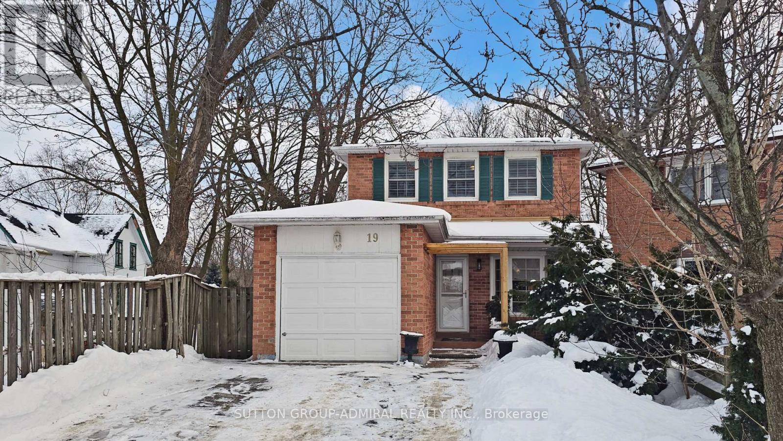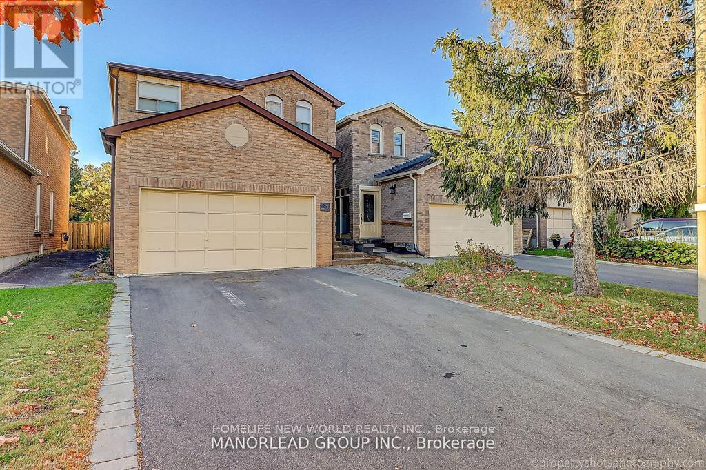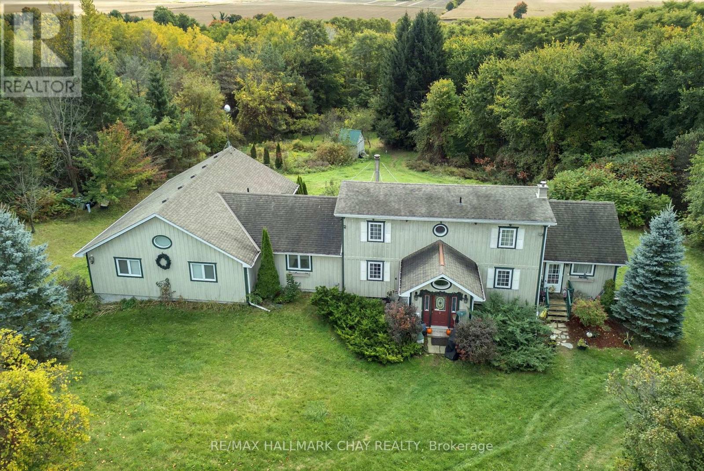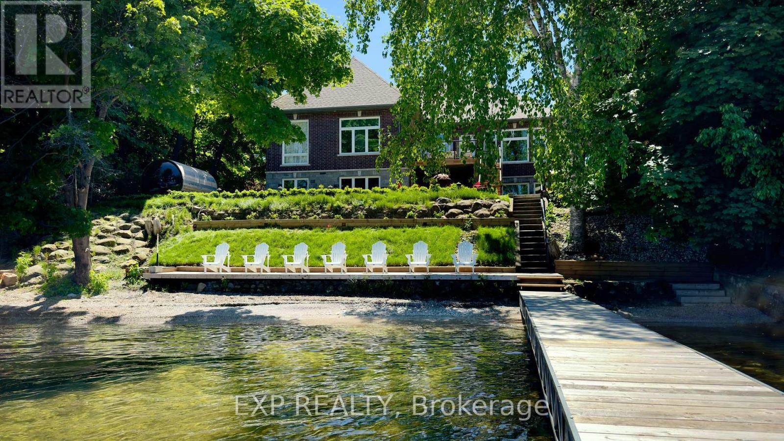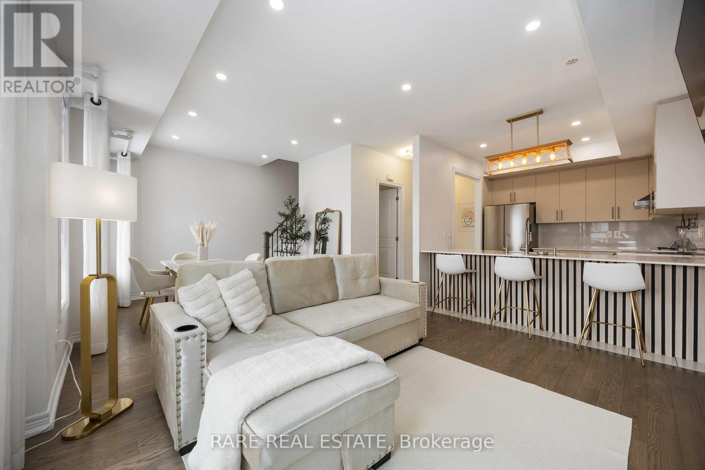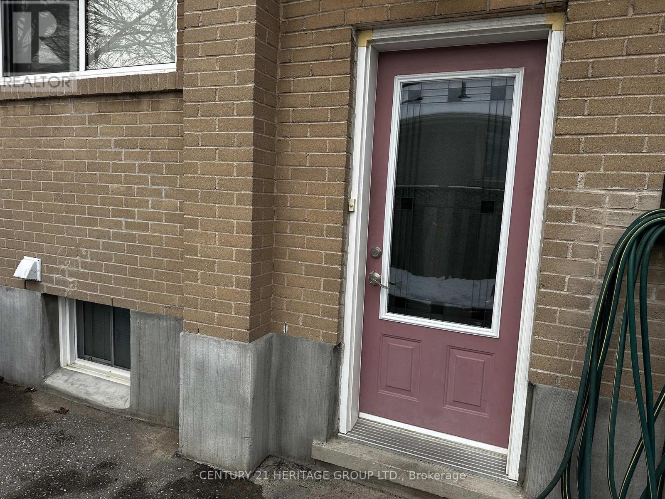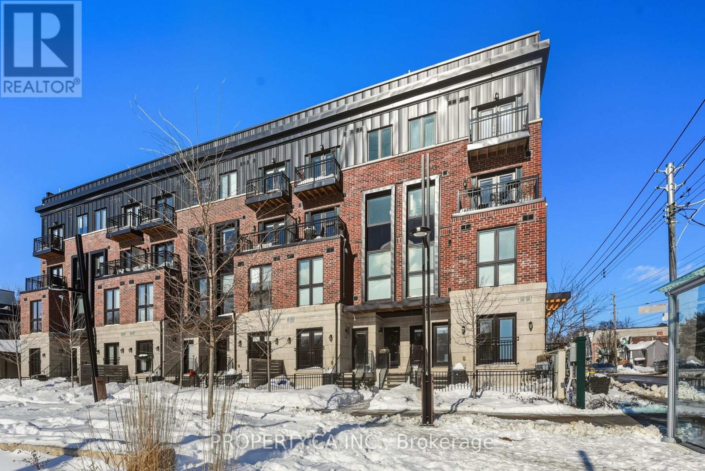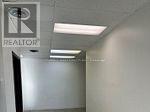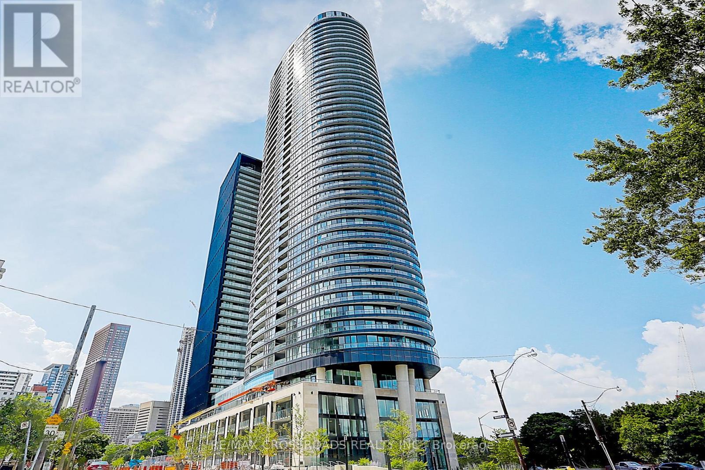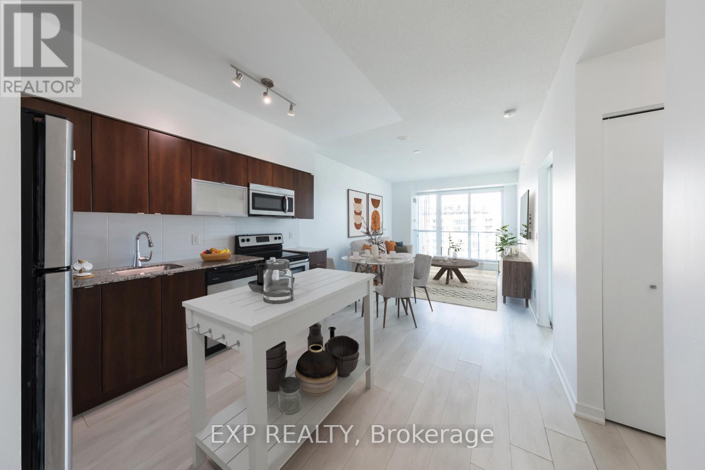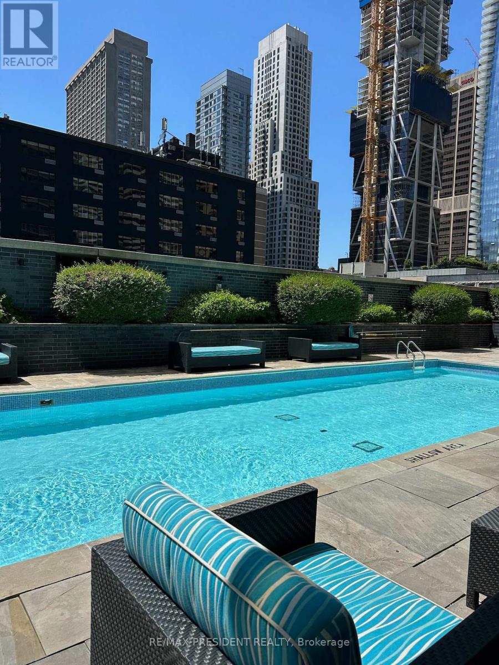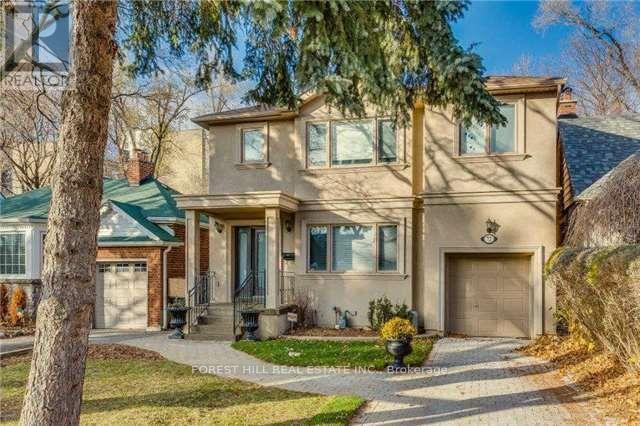19 Backus Court
Markham (Raymerville), Ontario
Premium Lot Backing To Ravine W/Walking Trails.Sitting in the heart of Markham village. well kept family home on a decent lot with spacious interior layout. Hard wood floor on main & upper floor. fully finished one bedroom apartment in basement with separate entrance in backyard. ideal for potential rental income or in -law suite. lots of storage. yard with extra privacy with 2 level deck to the beautiful ravine, situated on a quiet cul-de-sac 2 min walk to Go train. The area is well known for its excellent school districts, with access to top rated public and Catholic schools. Transportation is highly convenient with easy access to Highway 7, McCowan Road, Nearby Highway 407 and York region Transit and walking distance to Go Transit. Residents enjoy close proximity to CF Markham mall, super markets, restaurants and daily amenities, Markham is recognizes as one of the safest city in GTA and this neighbourhood is valued for its quiet streets, friendly neighbours and strong community atmosphere. (id:49187)
25 Forbes Crescent
Markham (Milliken Mills East), Ontario
Gorgeous 4 Bdrm Family Home, Nestled Amongst Multi Million Dollar Homes.Oversized Deep Lot, Demand Location Milliken Mills Community! Southernly Exposure Allowing Natural Light All Day.Hdwd Thru-Out Main/Upper Flrs, Renovated Kitchen W/Main Flr Laundry. Fam Rm With Wood Burning F/P & W/O To Large Fenced Yard. Spacious Master Bdrm Has 4Pc Ens & His/Hers Closets. Fin Open Concept Bsmnt. Most Windows Replaced. (id:49187)
6509 13th Line
New Tecumseth, Ontario
Welcome to your Private Countryside Estate overlooking Alliston !Scenic Ranch style home on 10 acres with river frontage & bonus beach area including BBQ and firepit. Multiple outbuildings, large living quarters, with room for animals & livestock. Recent Addition with multiple separate 1-2 bedroom- fully updated apartments perfect for additional income or multi generational living.Fish for Salmon and trout or Enjoy the Orchard with multiple kinds of fruit trees, Mature forest nature trails and HILLTOP views. Lots of parking and storage.Great commuter location minutes away from Hwy 400, 27, 9 and Hwy 50. Close to Alliston and Honda ! (id:49187)
25 Pinery Lane
Georgina (Sutton & Jackson's Point), Ontario
A Truly Exceptional Coastal-Inspired Luxury Waterfront Bungalow, Fully-Renovated And Sold Completely Furnished, Offering Approximately 6,800 Sq Ft Of Thoughtfully Designed Living Space On A Rare Almost 80 X 200 Ft Lot Overlooking Lake Simcoe. Reimagined From Top To Bottom By A Toronto-Based Design Studio, This Bright, Move-In-Ready Residence Pairs Refined Craftsmanship With A Designer-Created Lakehouse Aesthetic. Natural Textures, Soft Wood Tones, Custom Millwork, Designer Lighting, And Siberian Engineered Hardwood Floors Are Complemented By Expansive Windows And Abundant Natural Light Throughout. The Main Level Features A Stunning Open-Concept Kitchen, Dining, And Great Room - Flooded With Sunlight And Positioned To Capture Lake Views. The Kitchen Offers Custom Cabinetry, An Oversized Island, Premium Appliances, And Curated Finishes. The Great Room Showcases A Statement Fireplace, Built-Ins, Coffered Ceilings, And Walk-Out To Glass-Panel Deck. A Grand Foyer With Vaulted Ceiling, Formal Dining Room, Private Office, And Four Bedrooms Complete The Main Floor. The Primary Retreat Includes Lake Views, Spa-Inspired 5-Piece Ensuite, And Custom Walk-In Closet. The Fully-Finished Walk-Out Lower Level Offers 9.5' Ceilings, Second Kitchen, Two Bedrooms, And Private Wellness Spa Featuring A Sauna And Steam/Aroma Shower - Ideal For Entertaining Or Extended Family Living. The Finished Loft Above The Oversized 3-Car Garage Includes A Kitchenette And 3-Piece Ensuite, Offering Excellent Flexibility For Guests Or Additional Living Space. Outdoor Living Is Equally Curated With Dock, Lakeside Deck, Wooden Barrel Sauna, Hot Tub, And Sun-Soaked Lounge Areas Designed For Year-Round Enjoyment. Everything You See Included. A Rare Opportunity To Own A Fully-Furnished, Designer Lakefront Home With Ample Parking And Walking Distance To Shops, Golf, And Amenities In The Heart Of Jackson's Point. (id:49187)
8 - 105 Kayla Crescent
Vaughan (Maple), Ontario
Immaculate and fully updated executive condo townhome, tucked away on the sought-after Kayla Crescent side of the complex in the heart of Maple, Vaughan. This bright and inviting 2-bedroom, 2-bath residence offers a true sense of home, combining modern design with everyday comfort in one of the area's most desirable neighbourhoods. Step inside to a thoughtfully curated interior featuring soaring ceilings, pot lights, a striking oak staircase, and premium engineered hardwood flooring throughout. The open-concept living and dining area is ideal for both daily living and entertaining, offering a seamless walkout to a private balcony-perfect for morning coffee or unwinding at the end of the day. At the heart of the home, the spacious chef-inspired eat-in kitchen blends style and function with quartz countertops, upgraded cabinetry, ample prep and counter space, an undermount sink, breakfast bar, and newer stainless steel appliances, including a premium induction range and pot filler. A feature wall in the entryway, updated light fixtures, and refreshed bathroom vanities add character and polish throughout, while ensuite laundry with a new washer and dryer provides added convenience.Upstairs, two generously sized bedrooms offer quiet retreats. The primary bedroom features a walk-in closet and walkout to a large private terrace, while the second bedroom enjoys its own balcony access. With three private outdoor spaces, this home offers rare indoor-outdoor living.Perfectly positioned just minutes from parks, schools, shopping, restaurants, Vaughan Mills, public transit, Maple GO Station, and Highway 400, this energy-efficient, low-maintenance townhome offers exceptional value in a prime location. A rare, move-in-ready opportunity-just unpack and enjoy. (id:49187)
Basement - 910 Mccullough Drive
Whitby (Downtown Whitby), Ontario
2 BEDROOM 1 BATHROOM WITH SEPARATE ENTRANCE BASEMENT APARTMENT. .LARGE LIVING AREA. SEPARATE LAUNDRY AREA. Renovated in 2016 with inspections by Whitby, updates include a 200 amp service panel, new plumbing, R60 attic insulation, furnace, central air, and waterproofed basement with new weeping tiles. Modernized bathrooms, kitchen cabinets, appliances, flooring, windows, and doors, 2 egress windows in the basement. Steps to retail shopping plaza, supermarket, and restaurants. Close to schools, parks, library, etc. NEAR THE 401, 412, ACCESS TO 407, THE GO, BUSSTOPS. (id:49187)
Th3 - 100 Coxwell Avenue
Toronto (Greenwood-Coxwell), Ontario
Tucked into a boutique community of just 22 luxury townhomes, this bespoke residence delivers the perfect blend of Leslieville energy and beachside calm. Bright and south-facing, this 1,280 sq ft home is designed for effortless living-featuring soaring ceilings, engineered hardwood throughout, beautifully updated appliances and lighting, and high-end finishes that make it truly one of a kind. At the heart of the home, a gourmet kitchen with quartz countertops, a gas range, and an oversized centre island flows seamlessly into the dining and living spaces-ideal for entertaining. Oversized windows and two additional balconies flood the home with natural light, while the showstopping massive private rooftop terrace steals the spotlight with skyline and lake views, a gas line for grilling, and a custom shade sail for sunny afternoons. Just steps to History music hall, minutes to Line 2 (Coxwell Station), and only a hop, skip, and a jump into the city (or down to the beach), you're surrounded by parks, top restaurants, and waterfront trails-putting the very best of the east end right at your doorstep. Located in the Bowmore PS and Monarch Park CI catchments. Bonus conveniences include a heated driveway to underground parking, a dog wash station, and extra locker storage-so every day here feels elevated, effortless, and perfectly connected. (id:49187)
207 - 174 Harwood Avenue
Ajax (South West), Ontario
Excellent 2nd Floor Office/Studio Space. Building Facing Main Street Harwood! Massive Parking Area Traffic In Ajax City Centre, City Hall Across The Street. Ceramic Flooring Through-Out, T-Bar Ceiling Reception., Washroom, 4 Rooms, No Better Place To Relocate To Redeveloping Vibrate Community. Short Term Available. Office Space Set Up For Studio/Medical/School Other Spaces Available. See Attachment Floor Plans. Included heat, water, A/C, tax , insurance, common area. (id:49187)
219 - 585 Bloor Street E
Toronto (North St. James Town), Ontario
*Tridel Via Bloor 2* Rarely Offered Modern Suite 1 Bedrm + Den + 2 Full Bath* 722 sf + Wrapped around Balcony W/Breath-taking Unobstructed View* Offering 9' Ceilings and Laminated Flooring T/O* Amazing Layout W/Lots of Privacy* Flr To Ceiling Windows Create An Inviting Retreat - Filling the Suite W/Natural Light and Showcasing Views All Year Round* Den Could Be Used As Study Rm Or Fit Single Bed* Modern Eat-In Kitchen W/Chef Collection of Appliances* 1 Parking Spot + 1 Locker Incl* Excellent Del Mgmt and Amazing Facilities* Step to To Subway, Restaurants, Shopping Ctr, Grocery Stores.. Shows A+++ (id:49187)
2616 - 150 East Liberty Street
Toronto (Niagara), Ontario
Welcome to Liberty Place, where modern design meets downtown convenience. This bright and spacious 1-bedroom suite features 9-foot ceilings, an open-concept living and dining area, and a large bedroom that easily fits a king-sized bed with side tables - or the perfect home office setup. Step outside to a spacious balcony and take in open skyline views of Liberty Village and beyond. Located in the heart of one of Toronto's most vibrant neighbourhoods, you're just steps from the TTC, grocery stores, shopping, BMO Field, Exhibition Stadium, and a variety of trendy restaurants and cafes. Experience the best of urban living in your new Liberty Village oasis, where comfort, style, and convenience come together beautifully. Locker conveniently located on the same floor as the unit. Photos from previous listing. (id:49187)
2805 - 33 Charles Street E
Toronto (Church-Yonge Corridor), Ontario
Rarely Available Unit With Stunning Unobstructed West City Views and 9 Ft Floor To Ceiling Windows. The Perfect Layout for Home Office Location. Steps to Yonge Bloor Station, Shopping and University of Toronto. Enjoy All Day Light and Sunsets. Includes Scavolini Kitchen, Stainless Steel Appliances, Ceasar Stone Counter-Top & Ceramic Back Splash! Bathroom With Marble. A Building with Spa-Like Facilities Including Outdoor Pool, Hot Tub Heated Year Round! Fireplace, Lounge Area, Outdoor Dining Pavilion W/Al Fresco Bar! Cardio, Exercise Room! Billiard Media Room. Do Not Miss Out. (id:49187)
72 Fairleigh Crescent
Toronto (Forest Hill North), Ontario
Upper Village Home For Rent in West Prep, Forest Hill Jr and Forest Hill Collegiate School Districts. Spacious 4 Bedroom, 4 Bathroom Home in Sought-After Forest Hill North. This beautifully updated family home offers a functional layout featuring an open concept living room and dining room, a custom gourmet kitchen with stainless steel appliances and granite countertops and a spacious main floor family room ideal for everyday living. Fully finished basement includes an additional bedroom or home office, laundry room, spacious rec room and a convenient side door entrance. On the second floor there is a large primary bedroom with ensuite and walk-in closet, three additional kids bedrooms and a shared second bathroom. Ideally located close to shuls, restaurants, LRT, TTC, Allen Road and top-rated schools. Let's get you home at 72 Fairleigh Crescent. (id:49187)

