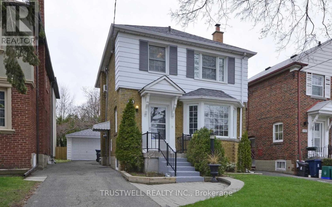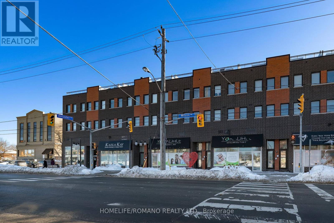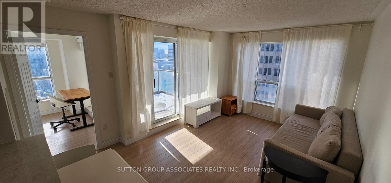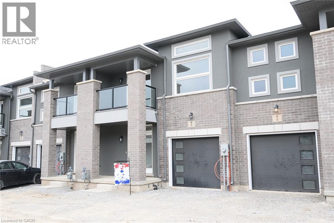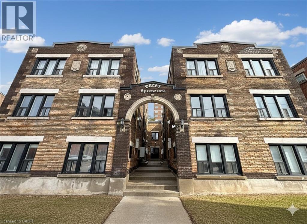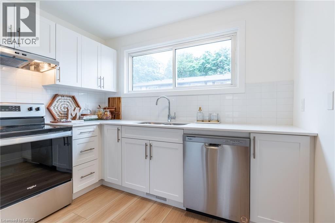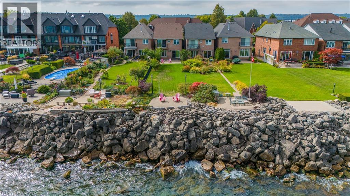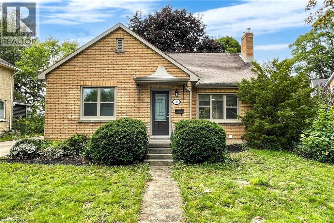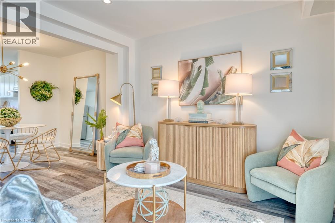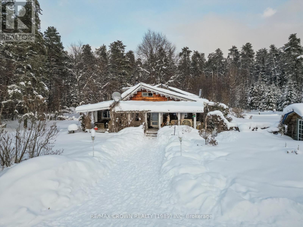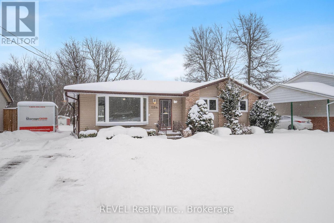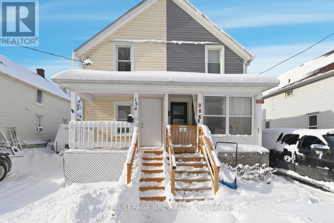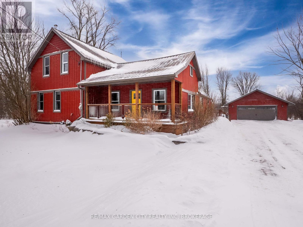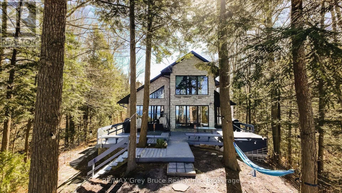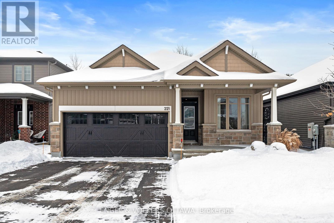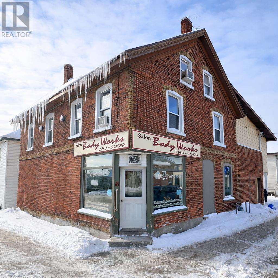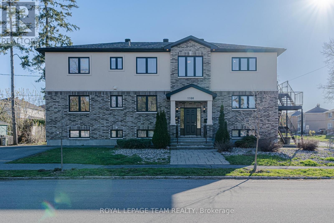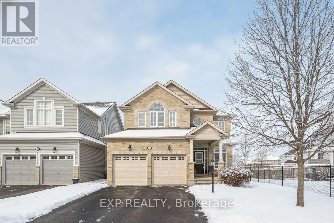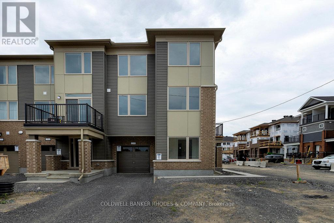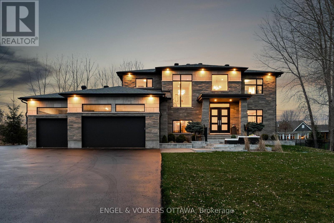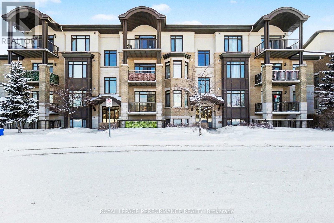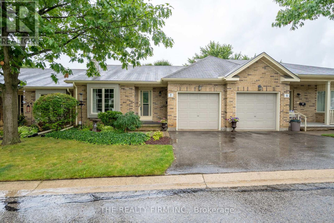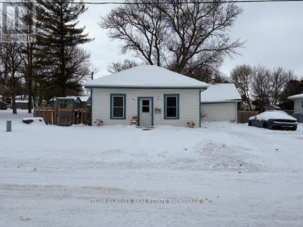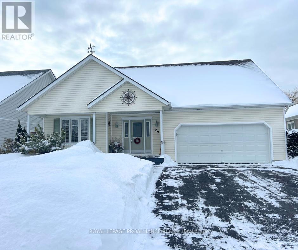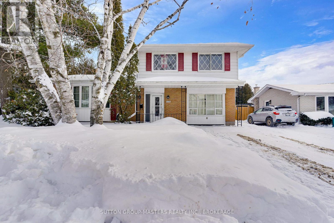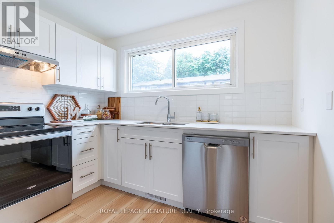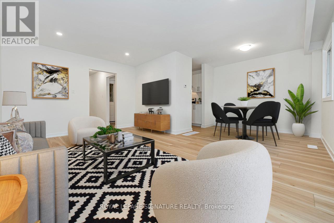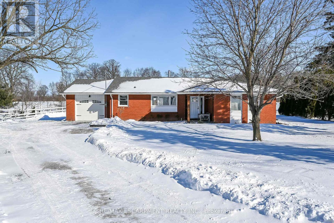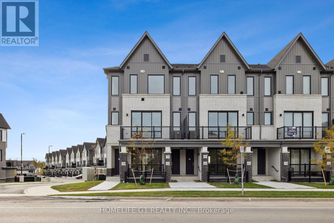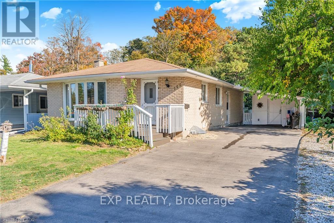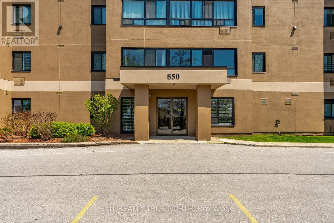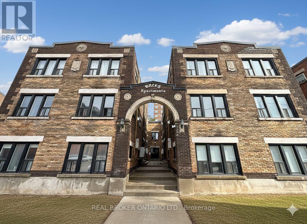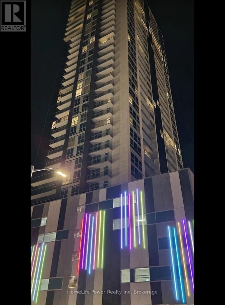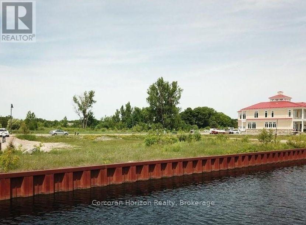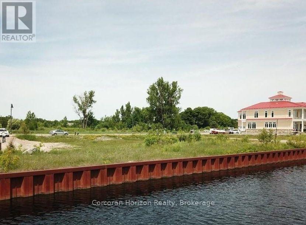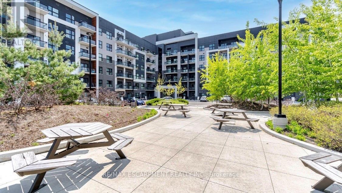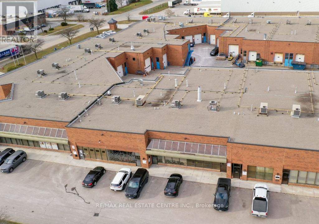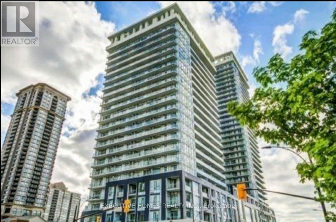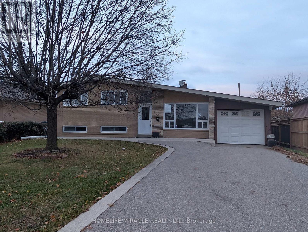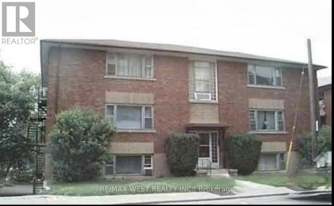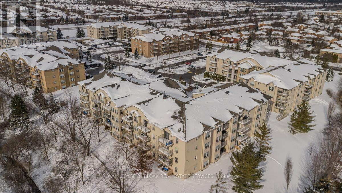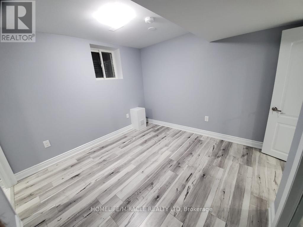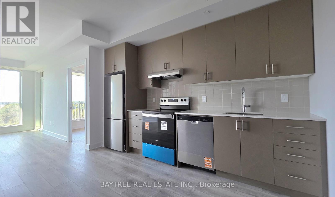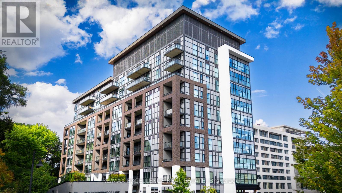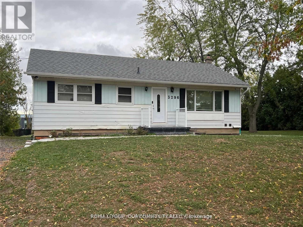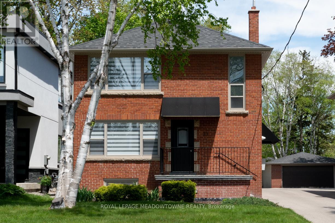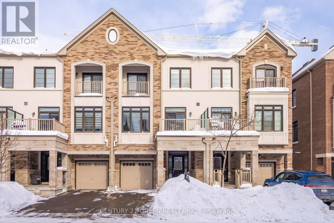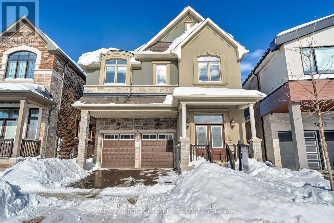326 Rumsey Road
Toronto (Leaside), Ontario
Fabulous updated detached family home in Leaside neighborhood. Excellent school district. House is in impeccable condition. Basement with separate side entrance recently renovated with 3 piece bathroom (heated floors), kitchen, and murphy bed. Basement comes furnished. Home also has a gorgeous family room extension overlooking private backyard and a garage with private driveway (space for 4 cars). Plenty of storage space in this beautiful home. This house is in move in condition and perfect for a family/corporate transfer. (id:49187)
6b - 867 Wilson Avenue
Toronto (Clanton Park), Ontario
Discover urban living at its finest in this sun-drenched one-bedroom condo townhouse located in the highly sought-after Yorkdale Village. This stylish residence features an expansive open-concept layout where natural light pours across a modern kitchen equipped with stainless steel appliances, upgraded countertops, and a generous center island perfect for both meal prep and hosting. Designed for effortless living, the home includes en-suite laundry and access to a beautifully maintained community with ample visitor parking and available parking for rent. Its prime North York location offers an unbeatable commute with rapid access to the 401, Wilson Station, and the TTC, while placing you just moments away from the world-class shopping at Yorkdale Mall, Downsview Park, and Humber River Hospital. Whether you are a first-time buyer, a professional seeking convenience, or an investor looking for a high-value asset, this turnkey property offers the perfect balance of comfort and city connectivity in a vibrant neighborhood. (id:49187)
2505 - 909 Bay Street
Toronto (Bay Street Corridor), Ontario
Renovated and furnished corner unit, flooded with natural light! Open-concept living and dining featuring sliding glass doors leading to a deep, covered balcony. Chef's kitchen with ample storage and breakfast bar. Large bedroom with generous storage, space for a desk, and additional walkout to balcony. Renovated bathroom with a soaker tub. Ensuite laundry. Rental Includes use of one parking spot, heat, water, hydro and furniture (as shown). Exceptional 99 Walk Score - short walk to subway, U of T, Yorkville shops and restaurants, and major hospitals. AAA tenants only. No pets. Non-smokers (id:49187)
8 Renfrew Trail
Welland, Ontario
Three bedrooms Townhouse , 2.5 bathrooms, close to Niagara College's Welland campus. Main Level open concept w/large kitchen, s/s appliances, island/breakfast bar and Ceramic tiles. Hardwood flooring in the family & dining rooms. Hardwood Staircase. Master Bedrooms with 5 pcs En suite, WIC, double sink with tub and for your convenience, second floor laundry. Inside entry from garage. 2nd bedroom with covered balcony. Seeking AAA+ tenants with great employment, Pay stubs, Full credit report, Rental Applications and proof of income. Non-smokers & No pets as per Landlord. Photos were taken when unit was vacant. (id:49187)
46 College Street
Kitchener, Ontario
Offered together as one opportunity: 46-56 College Street and 58 & 64 Weber Street West in downtown Kitchener. Four updated low-rise walk-ups totalling 74 residential suites in a high-demand urban core location. 46-56 College Street (46 suites) offers renovated interiors with modern kitchens, stainless steel appliances, gas fireplaces, and individual thermostats, plus 17 surface parking stalls. 58 & 64 Weber Street West (28 suites) present turnkey interiors with modern kitchens and flooring, heating via in-suite gas fireplaces/baseboards, separate hydro, and 16 surface parking stalls. Prime, walkable location steps to ION LRT, GO Transit, Victoria Park, City Hall, Grand River Hospital, Uptown Waterloo, Market Square, restaurants, and the innovation district. Strong rental demand supported by professional operations with clear rental upside as suites turn over, offering a stable cash-flowing asset with long-term growth potential. Properties are marketed and conveyed together as one transaction on separate PINs with common debt structure, presenting investors with scale, efficiency, and a strong value-add repositioning play. Detailed financials, rent rolls, P&L statements, and property information available to qualified buyers upon execution of a confidentiality agreement. (id:49187)
63 Woodman Drive N
Hamilton, Ontario
Welcome to 63 Woodman Drive North! This spacious 3-bedroom, 1.5-bath townhome will be fully renovated and ready for you to move in. The home will feature a brand-new kitchen with stainless steel appliances, quartz countertops, and modern cabinetry. Wide plank vinyl flooring will flow seamlessly throughout the main floor, complemented by new pot lights in the living room. Enjoy the added privacy of backing onto a beautifully maintained common green space, perfect for relaxation or play. Complete with a private garage and located just minutes from the Red Hill Valley Parkway, public transit, shopping, and all essential amenities — this home will offer both comfort and convenience in one of Hamilton’s most accessible locations! ** Listing photos are of Model home & virtually staged ** (id:49187)
55 Edgewater Drive
Stoney Creek, Ontario
Experience unparalleled lakefront living with this stunning Newport Yacht Club residence, offering breathtaking views from nearly every room. Perfectly situated for boating enthusiasts with private mooring just steps from your door, yet with effortless QEW access for commuting. This linked townhome lives like a detached home, sharing no common walls and features parking for six, including a full double garage. The open concept main level is designed for both style and comfort, boasting an updated kitchen with quartz counters, crown molding, hardwood floors, a gas fireplace, and a separate dining room. Sliding doors lead to an expansive patio and a beautifully landscaped 100-foot yard, flowing to a private waterfront patio, ideal for sunrise coffees or evening sunsets over Lake Ontario. Upstairs, find three generous bedrooms, a home office, bedroom-level laundry, two fully updated bathrooms, and a primary suite with a second gas fireplace and private balcony showcasing panoramic lake and Toronto skyline views. Recent upgrades include new counters, sinks, faucets, roof, furnace, AC, light fixtures, and window treatments. A finished lower level with walk-up access adds versatile living space. Rarely available, this exceptional home offers a true waterfront lifestyle where every day feels like a getaway. (id:49187)
183 Birmingham Street E
Mount Forest, Ontario
Welcome to 183 Birmingham St E! This one will bring your search to a screeching halt! This 3+2 bedroom detached bungalow is situated on a premium oversized lot and features over 2000 sqft of total living space. Perfect home for growing families. This gem is nestled in a mature and quiet neighbourhood and it has been completely transformed with over 100K in upgrades! 3 full washrooms in the home, all new flooring throughout, a new kitchen on the main level, a brand new kitchen in the basement, fully upgraded washrooms, a fresh coat of paint, and a brand new roof (September 2025) - this is the perfect place to call home. The main floor features plenty of windows which flood the interior with natural light. Spacious bedrooms with plenty of closet space. Conveniently located walk out to the massive yard from the kitchen. Entry to the basement from the rear of the home. Endless potential from the basement which features a full kitchen & 2 full washrooms. Detached garage and plenty of driveway space for ample parking! Step into the backyard with an 189 foot deep lot which is your own personal oasis. This is the perfect backyard for entertaining, kids to play, pets to roam free, and much more. Pot lights throughout the basement and upgraded light fixtures on the main floor. Upgraded smart mirrors in washrooms. Location, location, location! Positioned in the heart of Mount Forest! Right on Highway 6 and walking distance to shopping, schools, park, hospital, grocery, and all other amenities. Situated in a mature and peaceful neighbourhood with plenty of charm! The combination of living space & upgrades make this the one to call home! (id:49187)
20 Anna Capri Drive Unit# 27
Hamilton, Ontario
Welcome to 20 Anna Capri, Unit 27 - a beautifully renovated townhome in the prime Templemead neighbourhood on the Hamilton Mountain! This bright and modern home will feature a stunning new kitchen with quartz countertops and stainless steel appliances, a separate dining room, spacious living room, and a convenient main-floor powder room, all finished with wide-plank vinyl flooring. Upstairs offers three generous bedrooms and a 4-piece bath. The unfinished basement provides plenty of storage or future potential. Steps to all amenities, transit, schools, and parks. *Listing photos are of Model Home (id:49187)
229 Airport Road
Sundridge, Ontario
Welcome to 229 Airport Road, a rare and versatile rural retreat set back from the road along a long private driveway on approximately 23-25 acres. This exceptional property features two separate homes, making it ideal for multigenerational living, extended family use, or rental/Airbnb income. The main home offers comfortable single-level living with three bedrooms and two three-piece bathrooms. The open-concept kitchen and dining area is centered around a cozy wood-burning fireplace, creating a warm and inviting heart of the home. A large living room/den is filled with natural light and features sliding doors that lead out to a majestic rear deck, perfect for entertaining or enjoying peaceful views of the surrounding property. At the front of the home, a covered porch at the entranceway provides a welcoming first impression and is an ideal spot for morning coffee or watching passing rain showers. The second home is a one-level, open-concept residence with two bedrooms, Bathroom and an attached garage, offering excellent flexibility as a guest house, rental unit, or private space for family members. The property is surrounded by a mix of mature trees and abundant wildlife, offering privacy and a serene rural setting. A large, fenced area connects to a barn with four box stalls, making the property well-suited for horses, chickens, goats, and other small livestock. Adding even more value, the property offers severance potential, with an existing foundation and a third dug well located on a portion of the land that may be severable (buyer to verify). Whether you're seeking a country estate, income opportunity, hobby farm, or future development potential, 229 Airport Road delivers space, flexibility, and long-term value in a peaceful setting. (id:49187)
1154 Tenth Street
Fort Erie (Lakeshore), Ontario
Looking for great value! Check out this charming 3 bed, 1 bath bungalow that just hit the market! This home features brand new flooring and fresh paint on the main level. Located in a fantastic, quiet neighborhood, you'll love the peaceful vibes while still being close to everything you need. Imagine waking up to the sounds of nature as this home backs right onto a wooded area. If convenience is key for you, you're in luck! This home is just a short walk away from grocery stores, Walmart, and the LCBO, making those errands a breeze. Plus, you're only a 30-second drive from the QEW, making weekend getaways or commuting super easy. Whether you're a first-time homebuyer, looking to downsize, or seeking an investment property, this bungalow ticks all the boxes. (id:49187)
154 Fares Street
Port Colborne (East Village), Ontario
Welcome to 154 Fares Street. This semi-detached 2 storey home is a 10 minute walk to Nickel Beach & has much to offer at this price point. Main floor features a cozy living room & bedroom that could double as an office + open concept kitchen with tiled flooring/lots of cabinets. 4 piece bathroom + rear access to private deck equipped with fully fenced yard & 2 storage sheds. Upstairs features 2 bright bedrooms with closets. Perfect opportunity to get into the market or add to your investment portfolio! (id:49187)
521 Netherby Road
Welland (Cooks Mills), Ontario
Welcome to the country retreat of your dreams.Whether envisioned as a chic country escape, enjoyed as a hobby homestead, or tailored for home-based ventures, this property offers exceptional space, flexibility, and comfort in a central Niagara location, balancing rural charm with everyday convenience.This beautifully updated century home sits on a private 2.39-acre parcel and offers approximately 2,150 sq. ft. of living space, blending timeless character with many thoughtful updates, including a new septic system (2019) and a comprehensive list of mechanical and structural improvements for lasting peace of mind. Outside, a 24' x 24' double garage (2019) with heat, hydro, and a concrete floor supports a wide range of lifestyle and work-from-home possibilities. The main floor features a spacious primary bedroom, while the upper level offers four additional bedrooms, including a wonderful loft-style bedroom that's every kid's dream, complete with vaulted ceilings, generous closet space, and a cozy reading nook.At the heart of the home is the fully renovated kitchen (2022). Additional highlights include a high-efficiency furnace and AC (2016), metal roof (2017), professional basement waterproofing (2021) with documentation, and added structural support beams (2023).The home is framed by armour stone borders and perennial gardens, currently resting under a blanket of snow and ready to shine in spring, along with drainage and grading improvements, a pond on the far side of the property, thoughtfully designed outdoor animal pens, and beautiful open views. (id:49187)
128 Thornridge Road
Meaford, Ontario
Privately nestled among mature trees and commanding a scenic hilltop setting, this exquisite 2+2 bedroom, 4-bath residence captures uninterrupted 180-degree panoramic views of Georgian Bay. Located in a popular lakeside neighbourhood, the home is designed to impress with its bright, open-concept living spaces that seamlessly blend elegance and comfort. Expansive, sun-drenched bedrooms and a generously proportioned family room provide exceptional space for hosting and relaxation. Indulge in resort-style amenities including a private sauna, an outdoor hot tub perfect for evenings under the stars, and an entertainment area complete with a pool table. Offering a rare combination of refined luxury, natural beauty, and complete privacy, this extraordinary property delivers an elevated lifestyle in a truly breathtaking setting. (id:49187)
221 Blackhorse Drive
North Grenville, Ontario
Welcome to this exceptional 2-bedroom, 2-bathroom home located in the award-winning Equinelle Golf Course and Community. Built by EQ Homes, the highly desirable Dumont model is loaded with countless upgrades and offers a warm, inviting atmosphere throughout. The impressive great room features a soaring vaulted ceiling with an exposed wood beam, a striking floor-to-ceiling stone feature wall, and an oversized linear fireplace that creates a stunning focal point for everyday living and entertaining.The gorgeous kitchen is thoughtfully designed with quartz countertops, stainless steel appliances, a walk-in pantry, and a huge island with a Blanco sink, perfect for gathering with family and friends. The space flows seamlessly into a versatile coffee bar area, adding both style and functionality. A front room den provides an ideal home office, library, or flex space. The spacious primary bedroom offers a walk-in closet and an upgraded ensuite, while the second bedroom is also well sized and beautifully finished. Additional upgrades include automated lighting, custom automated blinds and window coverings, upgraded wide-plank hardwood flooring, and tile throughout. The basement is drywalled with electrical already in place, offering excellent potential for future development.Step outside and discover a true backyard retreat-an absolute oasis designed to impress. The private, tree-lined yard offers exceptional seclusion and resort-like ambiance, highlighted by a heated saltwater plunge pool complete with custom lighting, padded stairs, and a tranquil waterfall feature. Composite decking, a charming gazebo, and thoughtfully designed outdoor spaces create the perfect setting for relaxing, entertaining, or unwinding after a round of golf. This spectacular outdoor space truly sets the home apart and must be seen to be fully appreciated. (id:49187)
18 Market Street N
Smiths Falls, Ontario
BUILDING FOR SALE (NOT THE BUSINESS) Excellent Mixed-Use (fully rented) Investment Opportunity in the Heart of Smiths Falls. Welcome to a solid, income-generating mixed-use commercial building ideally located in the heart of Smiths Falls. This well-positioned property offers a diverse tenant mix with one commercial unit and four residential apartments, making it an excellent opportunity for investors seeking stable cash flow and future upside.The ground-floor commercial unit is approximately 1,000 sq. ft. and is currently rented at $785/month, offering strong street presence and visibility. The residential component includes four units: a ground-floor bachelor apartment renting for $540/month, a one-bedroom unit on the second floor renting for $895/month, and two spacious two-bedroom units on the second floor, each renting for $895/month. All rents are currently inclusive, providing ease of management. However, the building is equipped with five separate hydro meters, allowing a future owner the opportunity to transition utilities to tenant responsibility for improved operating efficiency and increased net income. The property features a combination of gas forced-air heating and electric baseboard heating, offering flexibility and redundancy. With its central location close to shops, services, and amenities, this property is well-positioned for long-term tenant demand. Whether you're looking to expand your investment portfolio or secure a mixed-use asset in a growing community, this Smiths Falls property offers strong income, flexibility, and upside potential. (id:49187)
Level 1 - 1100 Hollington Street
Ottawa, Ontario
This elegant and modern level-1 unit is situated on a desirable corner lot with attractive curb appeal and offers 3 bedrooms, 2 full bathrooms and 1 designated parking space, with additional parking available for renting. The open-concept living and dining area features hardwood flooring and is filled with natural light from multiple large windows, creating a bright and welcoming atmosphere. The spacious tiled kitchen is equipped with stainless steel appliances, dark wood cabinetry and a large window over the sink, combining style and functionality. A separate laundry room includes a stainless-steel washer and dryer for added convenience. The primary bedroom offers a large window providing abundant natural light, a walk-in closet and an upgraded 3-piece ensuite bathroom with a bright window. Two additional bedrooms are generously sized, each featuring large windows and direct access to a shared 3-piece bathroom. An emergency escape staircase provides direct access from the kitchen. Located in a premium area with easy access to Fisher Avenue, Merivale Road and Carling Avenue, the property is close to top schools in the Nepean and Glebe districts and within walking distance to W.E. Gowling Public School, parks, public transit and the Central Experimental Farm. (id:49187)
#b - 180 Chenoa Way
Ottawa, Ontario
For rent is a lower-level basement unit in the highly desirable Stonebridge Golf Club community. Designed with modern living in mind, this stylish residence offers 2 bedrooms, 2 full bathrooms, and a private entrance, complemented by contemporary finishes throughout. The bright open-concept layout showcases a sleek kitchen with brand-new appliances, flowing seamlessly into a comfortable living space-perfect for relaxing or entertaining. Thoughtfully sized bedrooms and a functional design ensure everyday comfort and convenience. Rent Includes: Heat, electricity, water, internet, parking, and all appliances. Ideally situated close to parks, schools, public transit, and the Minto Recreation Centre, this home offers the perfect blend of lifestyle, location, and modern appeal in one of Barrhaven's most sought-after neighbourhoods. Schedule your private showing today! (id:49187)
231 Darjeeling Avenue Avenue
Ottawa, Ontario
Three-bedroom corner-unit townhome for rent in the family-friendly Barrhaven community. Built in 2021, this modern Mattamy home offers three floors of living space, three bedrooms, three bathrooms, a private balcony, and single-car garage parking. The main floor features a spacious foyer, a bright den with corner windows, ample storage, and convenient inside access to the garage. The second level offers generous open-concept living, including a beautiful white kitchen with quartz countertops, stainless steel appliances, and a peninsula with seating, all open to the great room. Great room is spacious and a great hosting space plus leads to the private balcony. A separate dining area provides flexibility for use as a dining room, den, or playroom, along with a convenient two-piece bathroom. The third floor includes three bedrooms, a four-piece main bathroom, and laundry, while the primary bedroom features its own four-piece ensuite. Located in a wonderful family-friendly neighbourhood close to excellent schools, parks, and recreation. Vacant, easy to show, and available today. (id:49187)
532 Leimerk Court
Ottawa, Ontario
Exquisite custom-built home combines timeless elegance with modern luxury on a cul-du-sac in the heart of Manotick. The gourmet kitchen features custom cabinetry, leathered granite countertops, stainless steel appliances, a walk-in pantry and a coffee bar, perfect for both everyday living and entertaining. A spacious formal dining room and dual patio doors fill the main living area with natural light, creating a bright and welcoming atmosphere. The luxurious primary suite offers a custom walk-in closet and a spa-inspired 7pc ensuite. One secondary bedroom includes a private ensuite, while a Jack-and-Jill bathroom connects two additional bedrooms. The fully finished lower level is ideal for entertaining, with dedicated spaces for a bar, theatre, exercise, a guest bedroom, full bath and cold storage. Step outside to a beautifully landscaped backyard featuring a covered lanai with built-in speakers, a fire pit and an interlock patio complete with granite countertop, gas BBQ and built-in pizza oven. Additional highlights include a full irrigation system, Control 4 smart home system, central vac and surround sound in the theatre and family rooms. This home is the ultimate entertainers dream inside and out. Don't miss out on the opportunity to make it yours! (id:49187)
101 - 655 Beauparc Private
Ottawa, Ontario
Perfectly Located Condo! Just steps away from the O-Train Cyrville Station, this exceptional unit features 2 bedrooms and 2 bathrooms, and is ready for you to move in. The bright, open-concept layout is accentuated by high ceilings, creating a spacious atmosphere. The kitchen is a highlight, showcasing quartz countertops, a breakfast bar, and stainless steel appliances. Elegant hardwood flooring flows seamlessly through the living and dining spaces, extending into both bedrooms. This condo offers the convenience of a 3-piece ensuite with an oversized shower and in-unit laundry. Step through the patio doors to discover a covered, ground-level private interlock terrace that overlooks a park, with no front neighbors. Furthermore, this home includes one parking space, one storage locker, and bike storage for added convenience. (id:49187)
7 - 1241 Hamilton Road
London East (East P), Ontario
Outstanding Value in London! This beautifully updated 2-bedroom bungalow townhouse with a walkout basement offers modern comfort and move-in readiness in a quiet, well-managed community-steps from East Park Golf Gardens & Water Park and minutes to easy 401 access. The main floor features vaulted ceilings, hardwood floors, and a floor-to-ceiling brick gas fireplace. The bright kitchen and dining area include new patio doors (2025) leading to a private deck, perfect for relaxing or entertaining. The dining room easily converts to a home office or optional third bedroom. The walkout lower level offers a spacious bedroom, a 3-piece bath with heated floors, and a cozy family room with patio access. An attached garage with inside entry adds everyday convenience. Updates include fresh paint, patio doors (2025), R60 insulation (2023), eavestroughs (2023), and furnace & A/C (2019). Close to transit, shopping, schools, and East Park amenities-ideal for professionals or downsizers seeking low-maintenance living with exceptional value. (id:49187)
269 Richmond Street
North Middlesex (Parkhill), Ontario
Here's a great house for those looking to get into the market, downsizing, or starting a family that want to have their own huge backyard. Currently a one bedroom that could be made into two. Lots of clean living space here and fully fenced for your family and pets to enjoy. A quiet street in a close community town that has everything you need. 12 minutes to Grand Bend, 35 minutes to London and 45 minutes to the USA. Contact the listing agent for your private showing today! (id:49187)
27 Sandpiper Way
Brighton, Ontario
Located in the friendly and sought-after Brighton By the Bay community, this stylish 3-bedroom, 3-bathroom bungaloft blends modern updates with timeless charm. Take time and enjoy a quiet moment under the covered front porch then step inside where natural light pours into the bright living room through two skylights, highlighting the homes airy feel. Gleaming hardwood floors and a sleek fireplace create a cozy ,welcoming atmosphere. The kitchen impresses with granite countertops, a glass tile backsplash, built-in gas range, and the convenience of two wall ovens. The dining area opens to a large, private composite deck overlooking lush, vibrant gardens, ideal for relaxing or entertaining. The main floor also offers a spacious primary suite with its own ensuite, plus a second bedroom and full bath for guests. Upstairs, a private loft suite with an ensuite provides the perfect retreat for visitors. The main floor laundry, with direct garage access, is thoughtfully designed with extra storage. A 6'6" height basement adds flexible space for hobbies, storage, or a workshop. This premium garden lot enjoys close proximity to the Sandpiper Community Centre, offering a wide variety of activities, and is just a pleasant bike ride to Presqu'ile Provincial Park or a scenic walk to Lake Ontario. Meticulously maintained and truly loved, this home is ready to welcome its next owners. (id:49187)
278 Van Order Drive
Kingston (Central City West), Ontario
Welcome to this Solid, Detached 4 Bedroom, 1.5 Bathroom Sidesplit located in the highly desirable Calvin Park neighbourhood of Central Kingston. Offering nearly 2,000sqft of finished living space, this home presents exceptional potential for investors or savvy buyers, with the possibility to convert to a 5 Bedroom layout. The main level features a large welcoming foyer, family room, convenient laundry area, powder room, and access to the crawl space which offers ample storage. The second level boasts a spacious family room and a bright eat-in kitchen, ideal for everyday living or entertaining. Upstairs, you will find four generously sized bedrooms with large closets and a full 4-piece bathroom. The fully fenced backyard offers a surprising amount of privacy - perfect for relaxing, entertaining, or future improvements. Not to mention this home features a double drive with 5 parking spaces! Ideally located within walking distance to LCVI and St. Thomas More, and just a five-minute drive to St. Lawrence College, this property is well-suited for families, students, or rental demand. Recent updates to the furnace and air conditioning, and roof replaced in 2019. Come check out this home with strong bones, a prime central location, and tons of potential for the discerning buyer. (id:49187)
63 Woodman Drive N
Hamilton (Kentley), Ontario
Welcome to 63 Woodman Drive North! This spacious 3-bedroom, 1.5-bath townhome will be fully renovated and ready for you to move in. The home will feature a brand-new kitchen with stainless steel appliances, quartz countertops, and modern cabinetry. Wide plank vinyl flooring will flow seamlessly throughout the main floor, complemented by new pot lights in the living room. Enjoy the added privacy of backing onto a beautifully maintained common green space, perfect for relaxation or play. Complete with a private garage and located just minutes from the Red Hill Valley Parkway, public transit, shopping, and all essential amenities - this home will offer both comfort and convenience in one of Hamilton's most accessible locations!**Listing photos are of model home and virtually staged (id:49187)
49 - 88 Tunbridge Crescent
Hamilton (Templemead), Ontario
Welcome to Unit 49-88 Tunbridge Crescent in Hamilton! This fully renovated townhome is nestled in the desirable Templemead neighborhood, just minutes from highway access, shopping, and top-rated schools. The main floor features vinyl-plank flooring throughout, a spacious living and dining area, a stunning new kitchen with quartz countertops and brand new stainless steel appliances, and a 2-piece bath. Upstairs, you'll find three very generously sized bedrooms, a beautifully updated main bath, and ample storage. The unfinished basement offers great potential for finishing or just storage. Complete with a 1-car garage, private driveway &backyard! (id:49187)
4024 River Road
Haldimand, Ontario
Experience the joy & benefits of rural living - while enjoying Caledonia's popular amenities mins down scenic River Road. Located in sought after Oneida Township - an agricultural area renowned for rolling farm fields & one of Ontario's best public school systems - 20/25 min commute to Hamilton. Incs extensively renovated (btw 2020-22) brick bungalow situated on 105x190.50 lot overlooking fields & forests savoring the beautiful Spring fragrances of neighboring wild flower farm. Introduces 1559sf of stylish living space, 1027sf basement, 500sf 4ft hi crawl space + 400sf heated garage ftrs insulated/plywood clad interior-2022 & insulated garage door-2024. Paved driveway complimented w/recent armor stone landscaping-2025 - extends to versatile 10x20 rear yard shed & freshly poured 30x14 concrete private entertainment patio. Open concept main floor showcases bright living room embracing the warmth of wood burning fireplace augmented w/4 panel bay window plus 2-sided brick accent wall separating dining room - design flows to multi-purpose room - suitable for den, office or 3rd bedroom enjoying rear yard WO - continues to gorgeous new kitchen-2021 sporting brilliant white uppers, contrast blue lower cabinetry + island, tile back-splash & quality SS appliances. South-wing boasts modern 4pc main bath flanking spacious primary bedroom & sizeable 2nd bedroom. Convenient 2nd outside front door accesses mud room offering entry to garage & fully renovated 2pc bath-2025 incorporating laundry station. X-wide staircase descends from garage to unspoiled basement - waiting to create personal finish w/elevated door opening to spray foam insulated crawl space incs concrete floor providing dry storage space. Extras - p/g furnace/AC-2020, added attic insulation-2025, premium laminate flooring-2019, interior doors/hardware/baseboard/trim-2021, 100 amp hydro-2020, new vinyl windows s'2020, eaves/downspouts-2025, 4000g cistern, UV purification & septic. Attractive & Affordable "Country Gem (id:49187)
1503 - 160 Densmore Road
Cobourg, Ontario
This stylish 1-year-old end-unit condo townhouse offers modern living in the heart of Cobourg, just minutes from the beautiful Cobourg Beach. With 1,124 square feet of bright, open-concept space, this 2-bedroom, 2-bathroom home features 9 ft smooth ceilings, large windows, luxury laminate flooring, and upgraded lighting throughout. The main level flows effortlessly to a walkout balcony with near floor-to-ceiling doors that create a seamless indoor-outdoor feel. The contemporary kitchen is equipped with stainless steel appliances, quartz countertops, and upgraded cabinetry. Both bedrooms are generously sized and filled with natural light, while the primary bedroom includes a private ensuite and ample closet space. Located close to Hwy 401, parks, shopping, and Cobourg's vibrant waterfront, this nearly new townhouse blends comfort, convenience, and modern design. Book your showing today to experience this beautiful home in person. (id:49187)
#upper - 146 Appalachian Crescent
Kitchener, Ontario
Bright and well-maintained bungalow featuring 3 bedrooms, 1 bathroom, a functional kitchen, and spacious living and dining areas. The home backs onto a peaceful ravine with nearby walking trails, offering added privacy and scenic views. Recent upgrades include new flooring (2025), modern light fixtures (2025), and an updated bathroom (2022). Ideally located steps from Our Lady of Grace and Alpine Public School, parks, trails, and McLennan Park. Convenient access to transit, shopping, and everyday amenities. Upper level only. (id:49187)
204 - 850 6th Street E
Owen Sound, Ontario
Welcome to 850 6th St E in Owen Sound! This bright and well-maintained 865 sq ft second-floor condo offers a comfortable lifestyle in a prime location. Featuring two spacious bedrooms and a rare private balcony, it's ideal for those seeking convenience and low-maintenance living. The building includes an elevator, controlled entry, assigned and visitor parking, a games room, and is pet-friendly. Enjoy nearby amenities such as the hospital, college, community centre, grocery stores, and shopping. With updated windows and an easy-step tub with a support handle, this condo is move-in ready. Whether you're looking to simplify your lifestyle or invest in a great location, this is a must-see opportunity. (id:49187)
46 College Street
Kitchener, Ontario
Offered together as one opportunity: 46-56 College Street and 58 & 64 Weber Street West in downtown Kitchener. Four updated low-rise walk-ups totalling 74 residential suites in a high-demand urban core location. 46-56 College Street (46 suites) offers renovated interiors with modern kitchens, stainless steel appliances, gas fireplaces, and individual thermostats, plus 17 surface parking stalls. 58 & 64 Weber Street West (28 suites) present turnkey interiors with modern kitchens and flooring, heating via in-suite gas fireplaces/baseboards, separate hydro, and 16 surface parking stalls. Prime, walkable location steps to ION LRT, GO Transit, Victoria Park, City Hall, Grand River Hospital, Uptown Waterloo, Market Square, restaurants, and the innovation district. Strong rental demand supported by professional operations with clear rental upside as suites turn over, offering a stable cash-flowing asset with long-term growth potential. Properties are marketed and conveyed together as one transaction on separate PINs with common debt structure, presenting investors with scale, efficiency, and a strong value-add repositioning play. Detailed financials, rent rolls, P&L statements, and property information available to qualified buyers upon execution of a confidentiality agreement. (id:49187)
1412 - 60 Frederick Street
Kitchener, Ontario
Property is vacent (id:49187)
19 Dock Lane
Tay (Port Mcnicoll), Ontario
Welcome to #19 Dock Lane! Rare 70-ft waterfront lot on a protected bay with deep-water access to Georgian Bay, surrounded by high-end custom homes. Includes ownership of a 70 ft x 50 ft water lot, ideal for a large private dock and deck area for boats and PWCs. Located in a private, gated vacant-land condominium and common elements maintained by the condo corporation. Full municipal water and sewer available at the lot line. Full Survey completed. Excellent investment opportunity for builders, with strong resale potential in one of Southern Georgian Bay's most desirable waterfront communities. Identical neighboring lot (#21 Dock Lane) also available with a negotiable incentive for purchasing both. (id:49187)
21 Dock Lane
Tay (Port Mcnicoll), Ontario
Welcome to #19 Dock Lane! Rare 70-ft waterfront lot on a protected bay with deep-water access to Georgian Bay, surrounded by high-end custom homes. Includes ownership of a 70 ft x 50 ft water lot, ideal for a large private dock and deck area for boats and PWCs. Located in a private, gated vacant-land condominium and common elements maintained by the condo corporation. Full municipal water and sewer available at the lot line. Full Survey completed. Excellent investment opportunity for builders, with strong resale potential in one of Southern Georgian Bay's most desirable waterfront communities. Identical neighboring lot (#21 Dock Lane) also available with a negotiable incentive for purchasing both. (id:49187)
408 - 128 Grovewood Common
Oakville (Go Glenorchy), Ontario
Stunning 1+1 bedroom suite in the highly desirable Preserve community, surrounded by parks, scenic trails, and top-ranked schools. Enjoy beautiful sunset views, quality modern finishes, and a smart, functional layout. The versatile den works perfectly as a home office, guest space, or dining area. Includes one underground parking space and one locker. Residents enjoy premium amenities such as a fitness centre and party lounge. Ideally located near Walmart, Superstore, Oakville Transit Hub, Sheridan College, and just minutes to the QEW, 403, and 407 for effortless commuting. (id:49187)
9 - 5775 Atlantic Drive
Mississauga (Dixie), Ontario
Commercial Space For Rent. Ideal For Office/Industrial Retail Use. Main Floor Unit, Common Parking Outside Front Door. High Demand Dixie And Hwy 401 Area. Rent $2,500.00 A Month Includes Tmi and Water. Current Layout is Open and has a 2 Piece Washroom. Perfect For Professionals, Lawyers, Accountants, Financial, Realtors And Mortgage Agents. Ready For Immediate Possession. Please NOTE: there is no warehouse space or garage drive in doors or dock level doors, only front of the unit available for rent. Heat and Hydro is Extra (id:49187)
408 - 365 Prince Of Wales Drive
Mississauga (City Centre), Ontario
Sleek and stylish 1+1 bedroom corner suite in Limelight North, offering 732 sq ft of interior living space plus an impressive 292 sq ft wraparound balcony with open city views. This brightand modern unit features stainless steel appliances, wood flooring, and an open-concept layout perfect for comfortable living. Located in the heart of Mississauga, you'll be steps from Celebration Square, Square One, grocery stores, Sheridan College, GO Transit, and major highways. Comes with 1 parking spot for added convenience. (id:49187)
15 Athlone Avenue
Brampton (Avondale), Ontario
Welcome To This Stunning, Fully Renovated, Split Level Home With Basement 55Ft x 110FT Lot With 4 Parking Located In A Quiet Neighborhood. Thoughtfully and Professionally Renovated With High-end Finished and Custom Lighting. New Flooring through out the house. Brand new upgraded Kitchen W/ Quartz Counters, Backsplash, And S/S Appl. High ceiling with lot of natural light. Upgraded Bathrooms with a Stand up Glass Shower with Marble Tile. Huge backyard with Deck. High Demand Area with A Short Walk to Schools, Churches, Shopping Centers, Parks and Trails. Minutes Away From Bramalea City Centre and Bramalea GO Station. Basement has potential to expand and add one more floor. (id:49187)
7 - 93 Windermere Avenue
Toronto (High Park-Swansea), Ontario
Ready to move in, Recently renovated, New floor, Good size apartment, Spacious living room, Eat-in Kitchen, 4pcs washroom, Above ground windows, Parking, Locker, Heat, Hydro & Water included (id:49187)
401 - 1450 Bishops Gate
Oakville (Ga Glen Abbey), Ontario
Welcome to a beautifully upgraded condo retreat backing onto a tranquil park, nestled in the highly sought-after Glen Abbey neighbourhood. Surrounded by scenic trails and green spaces, yet just minutes to highways and everyday essentials, this location strikes the perfect balance between convenience and calm-ideal for first-time buyers and downsizers alike. Inside, the space is bright, fresh, and thoughtfully updated throughout. Newer laminate flooring (2024), fresh paint, and upgraded light fixtures create a modern, move-in-ready feel, while vaulted ceilings in the main living area add an airy sense of volume. The open-concept layout flows effortlessly from the living and dining areas into a stylish, upgraded kitchen featuring quartz countertops (2024), a classic subway tile backsplash, custom cabinetry (2024), stainless steel appliances (2024), and a peninsula with breakfast bar-perfect for casual meals or entertaining. A walkout leads to a private balcony overlooking the park, offering a peaceful outdoor escape. The spacious primary bedroom features a large window and a 4-piece ensuite with an upgraded vanity. A second bedroom provides flexibility for guests, a home office, or hobby space, while the 3-piece main bath impresses with a walk-in shower and upgraded vanity. In-suite laundry with newer machines (2024) adds everyday ease. Complete with one underground parking space and a storage locker, this well-managed building also offers fantastic amenities including a clubhouse with gym and sauna, plus a convenient underground car wash. A perfect opportunity to enjoy low-maintenance living in a prime, park-side setting. (id:49187)
90 Yardley Crescent
Brampton (Credit Valley), Ontario
Welcome to this charming and beautifully maintained **2-bedroom, 1-bath** legal basement apartment in a detached home, nestled in a highly sought-after neighborhood. This thoughtfully updated space offers a perfect blend of classic character and modern touches. Enjoy a **spacious open-concept living and dining area**, ideal for relaxing or entertaining. The unit features a **private separate entrance**, and **1 parking spot is included**. Tenant to pay **35% of the utility bills**. **Pet restrictions apply.**. (id:49187)
1905 - 3240 William Coltson Avenue
Oakville (Oa Rural Oakville), Ontario
Stunning Brand New 2 Bedroom 2 Washroom Condo Never Lived In! Welcome to this beautifully upgraded, modern condo featuring a spacious and sun-filled open-concept layout. Enjoy laminate flooring throughout, ensuite laundry with washer and dryer, 2 private balconies, and 1 convenient parking space. Located in a highly sought-after area, this unit offers exceptional building amenities including a fitness center, media lounge, yoga and movement studio, rooftop terrace, indoor bicycle storage, and a pet wash station. Unbeatable location close to shopping plazas, public transit, Sheridan College, GO Station, and easy access to Highways 403 & 407. (id:49187)
507 - 25 Neighbourhood Lane
Toronto (Stonegate-Queensway), Ontario
Bright & Spacious 2 Bed, 2 Bath Condo with Beautiful Views! Step into this welcoming condo with a thoughtfully designed open-concept layout, perfect for both relaxing and entertaining. The kitchen features stainless steel appliances, a stylish backsplash, and Caesarstone countertops. The living and dining area flows seamlessly to your private balcony, where you can enjoy unobstructed views and an abundance of natural light throughout the day. Enjoy a lifestyle of convenience with building amenities including a fully equipped gym, guest suites, party room, bike storage, rooftop deck, and visitor parking. Located just steps from the Humber River, scenic parks, and walking trails, and only minutes to schools, shops, restaurants, groceries, and quick access to the QEW. This is a place you'll be happy to call home! (id:49187)
3296 Given Lane
Milton (Sc Scott), Ontario
**FULLY FURNISHED** Newly Updated Bungalow With Premium Lot For Privacy & Fun. Located On Cul-De-Sac. Main Floor Features Open Concept Living,Dining & Kitchen With 3 Large Bedrooms & Full Bath. Basement Finished With Separate Entrance - Can Make 2 Bedrooms, Currently Basement Is Open Concept. Full House Features:New Floors,New Kitchen,New Roof,New Basement,New Appliances,New Furnace. Ready To Move In. Some Pets Permitted. Utilties Extra. (id:49187)
2 - 33 Broadview Avenue
Mississauga (Port Credit), Ontario
Clean and Modern 2 bedroom spacious 1000 sq ft apartment in wonderful Port Credit. This recently renovated apartment is quiet and spacious with ample parking (extra charge if required) and in close proximity to everything. The Kitchen is renovated with modern stainless steel appliances, updated cabinetry, tile floors, ceramic back splash, granite countertops and a large island with seating. Elegant interiors with engineered wood flooring, matching porcelain tiles, modern LED pot-lights and designer light fixtures. Add contemporary features such as Zebra window coverings for that sleek modern look. Both bedrooms are spacious with large closets including custom built in cabinetry for extra storage. The 4 pc bath is modern, clean and fresh. Ensuite laundry. Comfort and efficiency are assured with European style wall-mounted Mitsubishi air conditioning system with personal climate control. Heat and water are included in the rent. Note the Owner is allergic to pet dander. Hydro is extra. Parking is Extra as well. Pets are not permitted due to health concerns .Port Credit is just a few minutes walk away. Lakefront parks like Brueckner Rhododendron and J.C. Saddington parks, Port Credit Shopping, The GO station, the Brightwater community and so much more within an easy stroll. People who prefer an slower paced lifestyle find this community perfect. Book an appointment today to see this finely appointed apartment. (id:49187)
1166 Lloyd Landing Drive E
Milton (Fo Ford), Ontario
This stunning freehold three-storey townhome in Milton, built by the award-winning Great Gulf, offers a luxury open-concept layout with premium upgrades across all levels. The home features 9-foot ceilings on the main, second, and third floors, creating an airy and spacious atmosphere. Premium Kitchen with upgraded soft-close cabinet , quartz countertop with a waterfall edge, glass backsplash, and designer pendant lighting. Modern Flooring & Finishes: Laminate flooring is found throughout the home, complemented by hardwood stairs with iron pickets. The entire interior has been professionally painted. New Pot lights contribute to a luxurious look by offering a sleek, unobtrusive design that provides versatile, high-quality illumination , Smooth Ceiling for a Neat Look. Spacious Bedrooms & Baths. Both bedrooms are sized to accommodate King and Queen beds. The three upgraded washrooms feature high-ceiling mirrors, Quartz Counter Tops and glass enclosures for both the master ensuite and the second bathroom . Modern Window Rollers . The property includes three-car parking with no sidewalk and features balconies on both the second and third levels. Entrance to Home from garage and Garage opener for Easy Daily Access .Located in the visionary master-planned community of Milton Village, the home is positioned near Hwy 25 and Britannia Road. Conveniently close to the Milton GO Station and Highways 401 and 407 and Minutes away from Rattlesnake Point and Kelso Conservation Area (id:49187)
1456 Ford Strathy Crescent
Oakville (Jm Joshua Meadows), Ontario
Welcome to 1456 Ford Strathy Cres, an exceptional Mattamy Winfield model situated on a premium ravine lot in Oakville's highly sought-after Upper Joshua Creek community. The seller invested an impressive $255,000 lot premium to secure this rare, private setting with no rear neighbours, creating a truly special backdrop for everyday living. Offering approximately 3,109 sq ft of beautifully finished space and over $150,000 in builder upgrades, this home is tastefully designed and completely move-in ready. Soaring 10' ceilings on the main level and 9' ceilings on the upper and lower levels enhance the home's bright, open feel. White oak engineered hardwood flows throughout, complemented by a vaulted great room ceiling, gas fireplace, triple-glazed windows, and an abundance of natural light with serene ravine views. The modern white kitchen is both stylish and functional, featuring quartz countertops, soft-close cabinetry with pot drawers, and an oversized island with breakfast bar-perfect for everyday living and entertaining. The open-concept great room and dining area provide an inviting space to gather, while the practical mudroom with inside garage access adds everyday convenience. Upstairs, the primary suite offers a tranquil retreat with tray ceiling, walk-in closet, and spa-inspired ensuite with freestanding soaker tub and glass-enclosed shower. Three additional generous bedrooms, two full bathrooms, a laundry room, and an open loft overlooking the great room complete the upper level. The unfinished walkout basement boasts 9' ceilings, oversized sliding doors, bathroom rough-in, and large storage-offering outstanding potential to customize your dream space. Located on a quiet crescent, close to parks, trails, shopping, dining, and major highways, this home blends luxury, privacy, and lifestyle in one remarkable offering. Welcome to your forever home! (id:49187)

