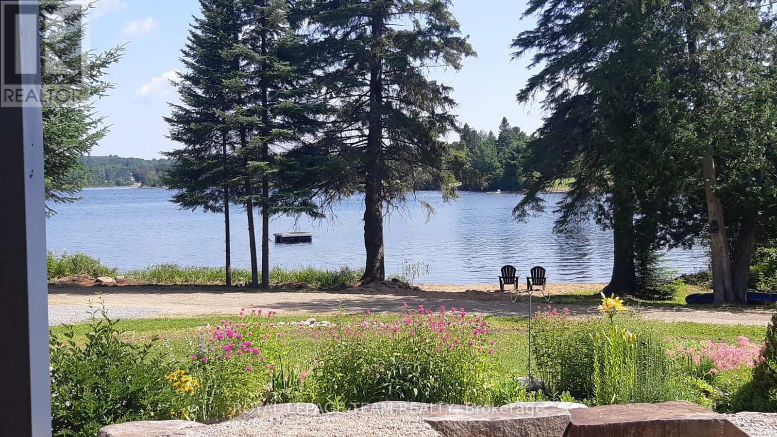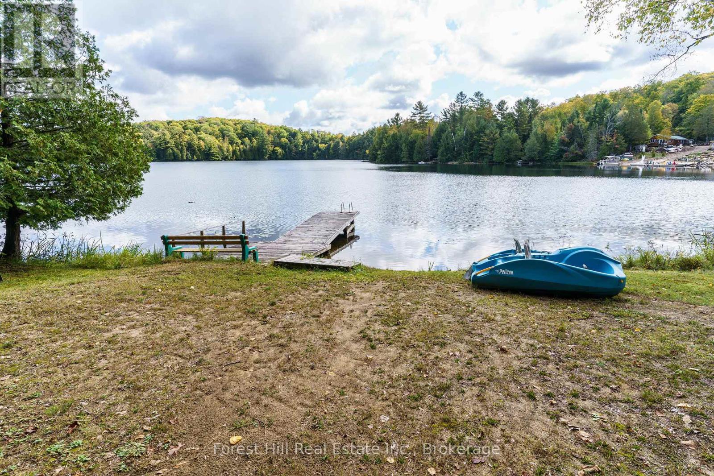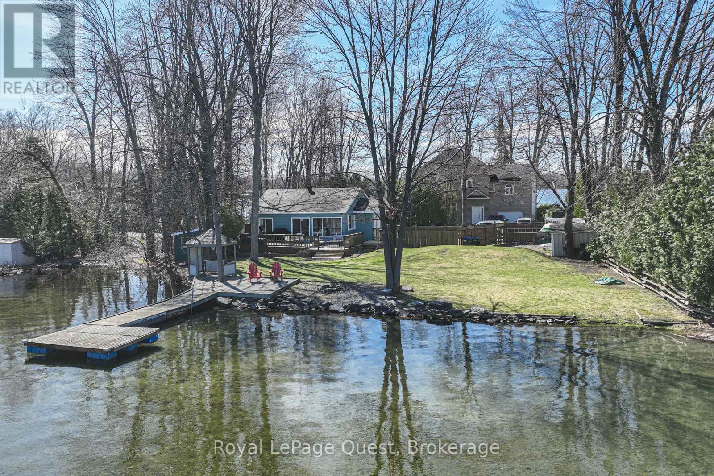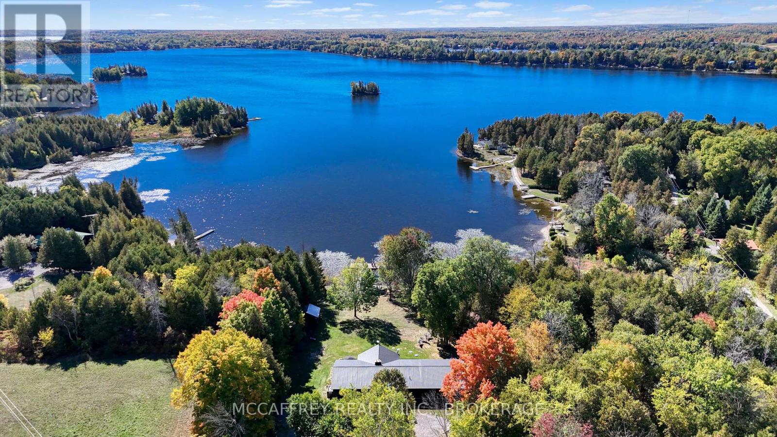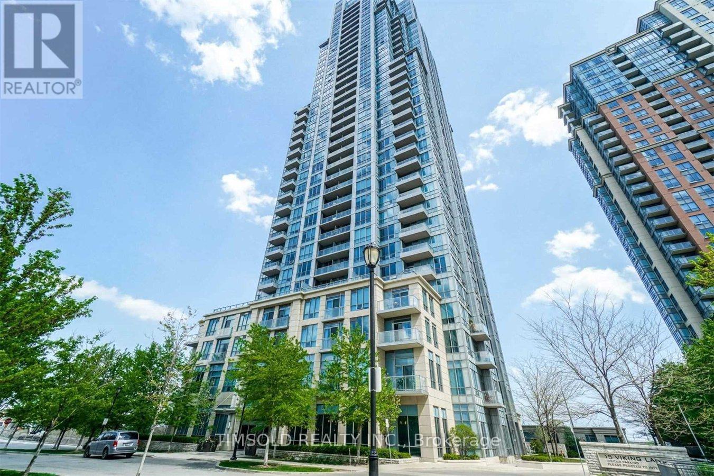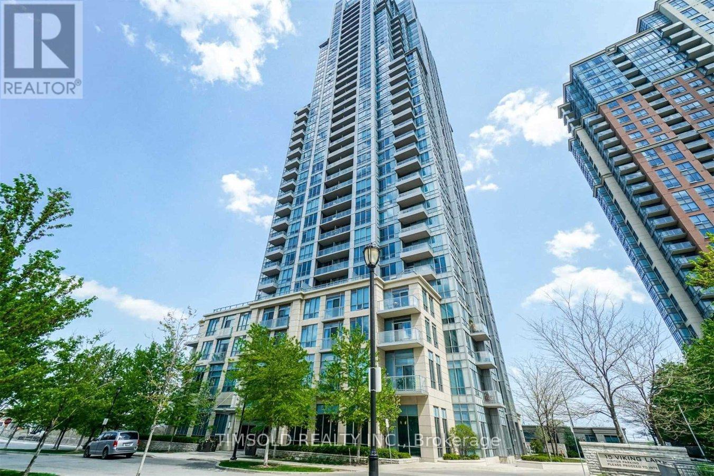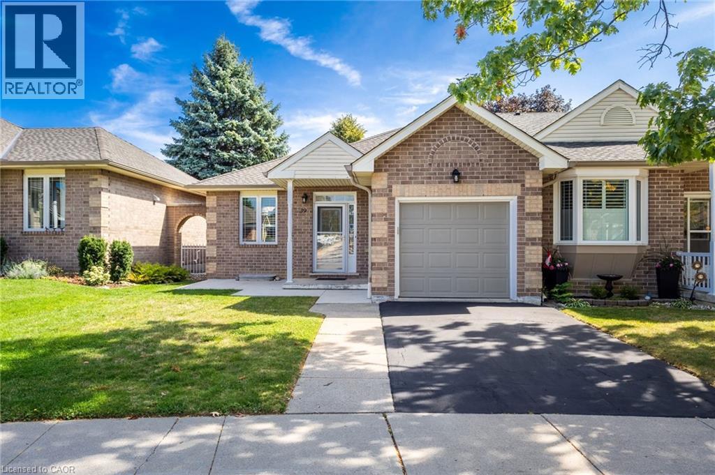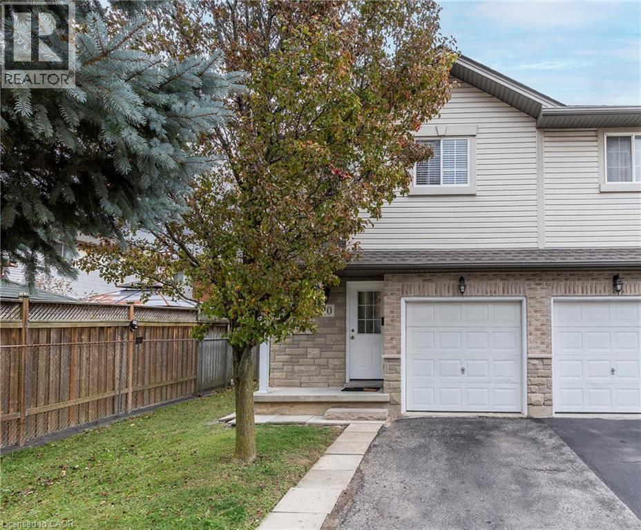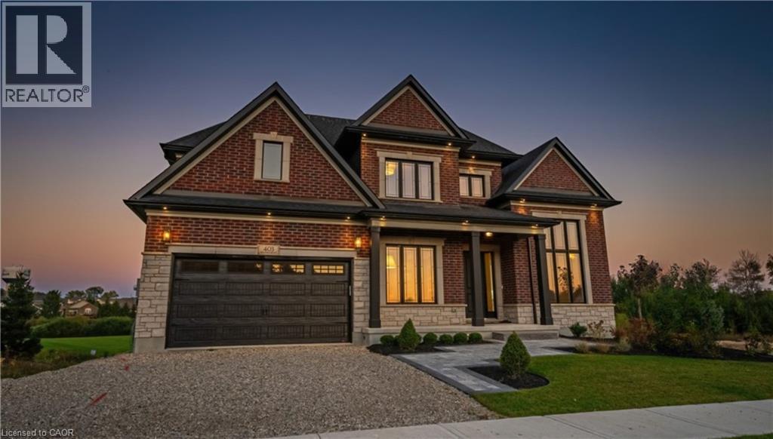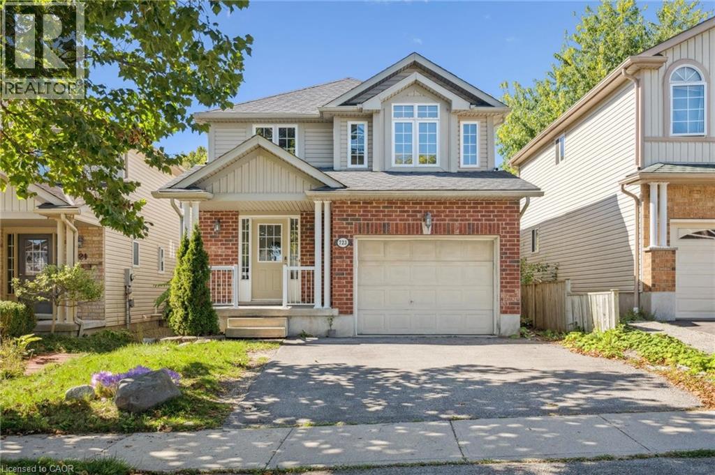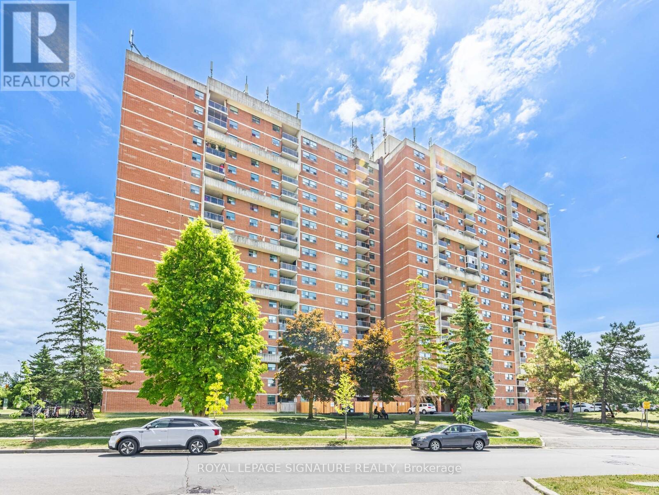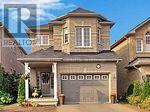21 Dave Bowers Lane
South Algonquin, Ontario
Year round Turn Key Cottage on Galeairy Lake. This home features 3 large bedrooms with a walk in closet and 2 pc ensuite in the master bedroom. The cottage has been updated and winterized with a high efficiency propane furnace, hot water on demand, large laundry/utility room. Enjoy the fabulous views of the lake sitting on the large covered deck, or by the large fire pit on the side lot. The cottage features an open concept design with a eat in kitchen, living room with wood burning wood insert fireplace overlooking the lake. There is a Bunkie on the property which can be finished to accommodate overflow guest. This property sits right on the doorsteps of Algonquin Park and is in the heart of some of the best snowmobile and ATV trails Ontario has to offer. This property also has an excellent investment opportunity for short term rentals to help with cost. (id:49187)
1041 Long Line Lake Road
Lake Of Bays (Franklin), Ontario
Cosy, reasonably-priced Muskoka cabin-in-the-woods with its own walking trail on 1.4 acres together with a separate waterfront lot that is located across the road with an existing dock & 100 feet of sandy/natural shore. Detached garage and spacious shed. Rock garden and fire pit. The cabin is mostly insulated with propane heater, where owner has lived there in the winter. There's hot & cold running water and air conditioning. 220' drilled well. Septic system. 4-piece bathroom. Roofs replaced (2018) on cottage, garage and shed. Approval has been granted to expand the size of the dock and to build a shed on the waterfront lot. Great bass & trout fishing! Access to a large network groomed snowmobile trails nearby, which are also fun to use with ATV's, mountain bikes or hike on when there's no snow. Convenient, 4-season township-maintained road. Ideally located bewteen the charming towns of Dorset and Baysville. There's nearby marinas to keep a boat at a dock and use, to explore Lake of Bays (or other lakes), if the small lake tranquility gives you the occasional urge to do more boating. Only 2 1/4 hrs from Toronto! (id:49187)
4304 Plum Point Road
Ramara, Ontario
Enjoy year-round living in this fully winterized waterfront home, nestled on a private lot in a sheltered bay with 93 feet of shoreline. Featuring stunning sunsets, a spacious deck, and a beautifully updated interior, this 3-bedroom home offers an open-concept living and dining area with breathtaking water views. Surrounded by lush landscaping, its a private oasis perfect for family gatherings and lakeside relaxation. (id:49187)
98 Juniper Lane
Stone Mills (Stone Mills), Ontario
Welcome to your private lakefront sanctuary - where elegance, scale, and serenity meet. Set on 3.8 acres of wooded privacy and boasting an impressive 259 feet of natural Beaver Lake shoreline, this extraordinary retreat offers over 5,000 square feet of finely renovated living space. Tucked into a tranquil bay, you'll enjoy peaceful waters free from heavy boat traffic, all while being part of a warm, welcoming community. A long circular driveway makes a grand approach, leading you to the homes timeless exterior and detached heated garage. Step inside and feel the airiness of soaring 12-foot cathedral ceilings, expansive windows, and wide-plank floors that capture every angle of the lake. The open living space blends comfort and sophistication, anchored by a cozy wood burning fireplace and panoramic water views. The chefs kitchen is a showpiece in itself, featuring a quartz waterfall island, built-in appliances, and seamless flow into the dining area. Open the 12-foot glass wall to step onto the deck -perfect for morning coffee among the trees or golden sunsets over the lake. With 6 bedrooms and 5 bathrooms, this home was designed for hosting family and guests in total comfort. The main-floor primary suite is a private retreat with a spa-inspired ensuite, soaker Jacuzzi, glass shower, and walkout to its own deck. Additional bedrooms, including a secondary ensuite, provide ample space for visitors. The walkout lower level expands the living space with a bright recreation room, office, second laundry, four additional bedrooms, a full bath, and generous storage. Step outside to your private waterfront oasis: a T-shaped dock for swimming and boating, a gazebo for shady afternoons, and a charming bunkie for weekend guests. This is more than a home - its an elevated lifestyle. Privacy, scale, modern design, and natural beauty come together in perfect harmony. (id:49187)
408 - 15 Viking Lane
Toronto (Islington-City Centre West), Ontario
*Rare* Luxurious 1 Bedroom Suite Built By Tridel. Located In The Heart Of Etobicoke. Open Concept Eat-In Kitchen With Living Room. Lots Of Natural Lighting. Great Building Amenities, Convenient Location, Steps To The Ttc. Easily Accessible To Qew, Hwy 401 & 427. Minutes Walk To Kipling Subway, Starbucks, Restaurants, Shops, Parks & More. Perfect For First Time Home Buyers Or Investors! Includes 1 Parking and 1 Locker! Don't Miss Out!! (id:49187)
408 - 15 Viking Lane
Toronto (Islington-City Centre West), Ontario
*Rare* Luxurious 1 Bedroom Suite Built By Tridel. Located In The Heart Of Etobicoke. Open Concept Eat-In Kitchen With Living Room. Lots Of Natural Lighting. Great Building Amenities, Convenient Location, Steps To The Ttc. Easily Accessible To Qew, Hwy 401 & 427. Minutes Walk To Kipling Subway, Starbucks, Restaurants, Shops, Parks & More! Includes 1 Parking and 1 Locker! Don't miss out! (id:49187)
39 Twentyplace Boulevard
Hamilton, Ontario
Welcome home to 39 Twentyplace Blvd in the highly desired Seniors community of Twenty Place. This bright and nicely updated one-bedroom home offers comfortable main floor living with a full bath, laundry, and a cheerful white eat-in kitchen with a large window. Enjoy your morning coffee on the private back deck or relax on the new front garden patio. The spacious lower level features a large family room with a cozy gas fireplace, a two-piece bath, and generous storage. Partake of all this thriving community has to offer, including the clubhouse, pool, tennis, shuffleboard, gym, sauna, hot tub, and social groups. Close to shopping and highway access, this home won’t last—an excellent opportunity to own in the community of Twenty Place. (id:49187)
1523 Upper Gage Avenue Unit# 10
Hamilton, Ontario
Check out this beautifully maintained 2 storey end unit condo townhouse in an AMAZING neighbourhood. This home offers 3+1 beds and 2+1 baths plenty of space for your growing family. The main flr offers Liv Rm, Din Rm & Kitch as well as a 2 pce bath. The Liv Rm is a great space for family games. The open Din Rm & Kitch. are perfect for entertaining w/walk-out to the backyard. Upstairs offers 3 spacious beds, 3 pce bath & the convenience of upper laundry. There is even more space for the growing family in the basement with spacious Rec Rm, 2 pce bath & room for another bedroom. The fully fenced backyard is a great size and offers a large concrete patio area perfect for enjoying family BBQs, or just unwinding with your morning coffee or evening wine. This home has a lot to offer and near highway, public transit and ALL CONVENIENCES. BONUS Low condo fee which includes landscaping, road maintenance, snow removal and visitor parking. (id:49187)
455 Masters Drive
Woodstock, Ontario
Builder Promo: $10,000 Design Dollars for Upgrades! Introducing the Berkshire Model by Sally Creek Lifestyle Homes - an executive two-storey residence to be built on Lot 14, backing directly onto beautiful green space. Offering over 3,600 sq ft of refined living, this home blends timeless design with modern craftmanship. Featuring 10 ft ceilings on the main level, a gourmet kitchen with quartz surfaces and extended cabinetry, and a spacious open-concept layout ideal for entertaining. The upper level includes primary suite with spa-inspired ensuite and walk-in closet, plus additional bedrooms with ensuite or shared bath access. Additional included features are air conditioning, HRV system, high-efficiency furnace, paved driveway, and a fully sodded lot. Buyers can personalize their home beyond standard selections, ensuring a design tailored to their lifestyle. Added incentives included capped development charges and an easy deposit structure. Masters Edge offers more than just beautiful homes - it's a vibrant, friendly community close to highway access, shopping, schools, VIA Rail, and all amenities, making it ideal for families and professionals alike. Find out why more people are making the move to Woodstock from GTA - where space, style and community come together. Occupancy 2026. Lot premium additional. Photos shown are of a finished and upgraded Berkshire Model for inspiration. Tarion Warranty Included. (id:49187)
723 Black Cherry Street
Waterloo, Ontario
NO HOLDING OFFER(S). MOVE-IN READY! Over 2,700 sq ft of beautifully updated living space, this 4 beds & 4 baths single detached home in Columbia Forest / Clair Hills welcomes you to come view its inviting layout. Bright spacious rooms and entertaining potential! Enter through the large foyer to find main floor laundry and gorgeous open concept main level. The kitchen features stainless steel appliances, granite countertops with breakfast bar and plenty of cabinet space. The dining room with double french doors to the back deck is a perfect place to gather with family. On the 2nd floor, you will take in the immense master bedroom complete with jacuzzi ensuite and walk-in closet, and two additional bedrooms plus a 4pc main bathroom. The basement is finished with a 4th bedroom, a large rec-room and a 4th bathroom. Also here is a bonus kitchenette with some storage space. Enjoy the beautiful backyard, perfect for BBQ and dining under the pergola. Outdoor living enjoyed in a fully fenced yard is a summer retreat. Recent Update: New vinyl flooring and baseboards on main and 2nd floors (2025). New paint throughout including walls, doors and windows (2025). New bathroom tiles and lights (2025). New dining room light fixtures and new kitchen potlights (2025). Newly installed staircase carpet and light fixture (2025). Updated basement bathroom and kitchenette. Enjoy the beautiful backyard, perfect for BBQ and dining under the pergola. Outdoor living enjoyed in a fully fenced yard is a summer retreat. This home is located close to schools, playgrounds, bus route(s) and shopping. (id:49187)
2003 - 100 Wingarden Court
Toronto (Malvern), Ontario
Experience penthouse-level living at Unit 2003, 100 Wingarden Court, a beautifully maintained 2-bedroom, 2-bathroom home offering bright, unobstructed views of the city and surrounding greenery. The open-concept living and dining area is perfect for entertaining or relaxing, while the modern eat-in kitchen features full-size appliances, rich cabinetry, updated countertops, and a cozy breakfast nook. Step out to your private balcony and enjoy peaceful top-floor views.The primary suite includes double closets and a private ensuite, while the second bedroom is well-sized and versatile for guests, a child's room, or home office. A separate laundry room with full-size washer and dryer, laundry sink, and custom built-in storage including an in-suite locker provides rare convenience.Located in a vibrant and well-connected neighbourhood, residents enjoy easy access to public transit, parks, schools, shopping, and nearby highways, offering a perfect balance of city convenience and everyday comfort. Owner will pay for and reinstall second bedroom wall at the buyer's request. (id:49187)
33 Chetholme Place
Halton Hills (Georgetown), Ontario
Extremly Clean home Freshly painted and Detailed cleaned Shows Brand NEW ! Home In Georgetown South. Close To Public School And Cathedral Elem Schools, Park, Shopping, 3 Bdrms, 3.5 Bath Home. Family Room With Gas Fireplace, Large Kitchen And Breakfast Area Overlooking Green Space. Features 2 Master Bedrooms Each With Its Own W/I Closet Ensuite. (id:49187)

