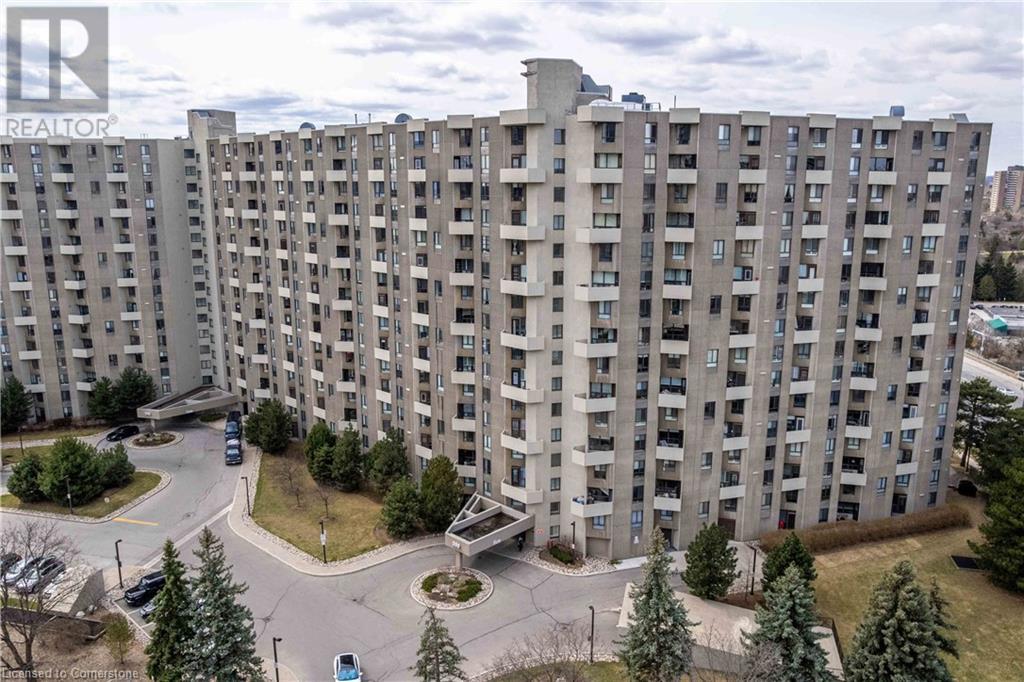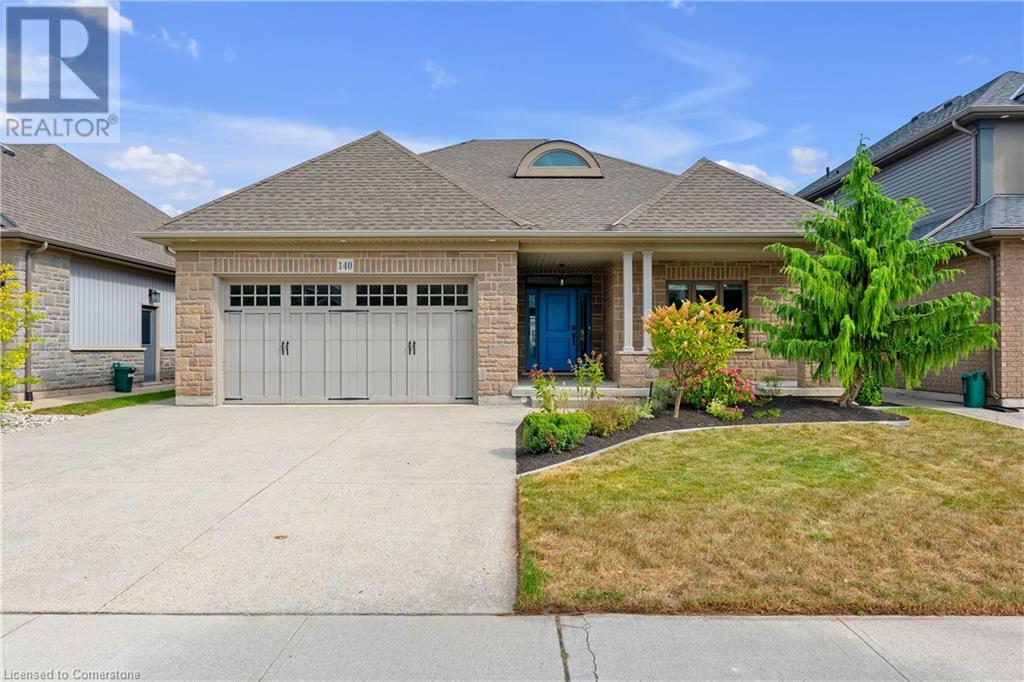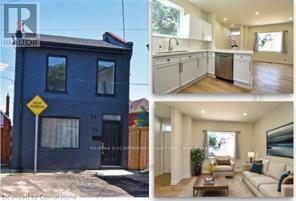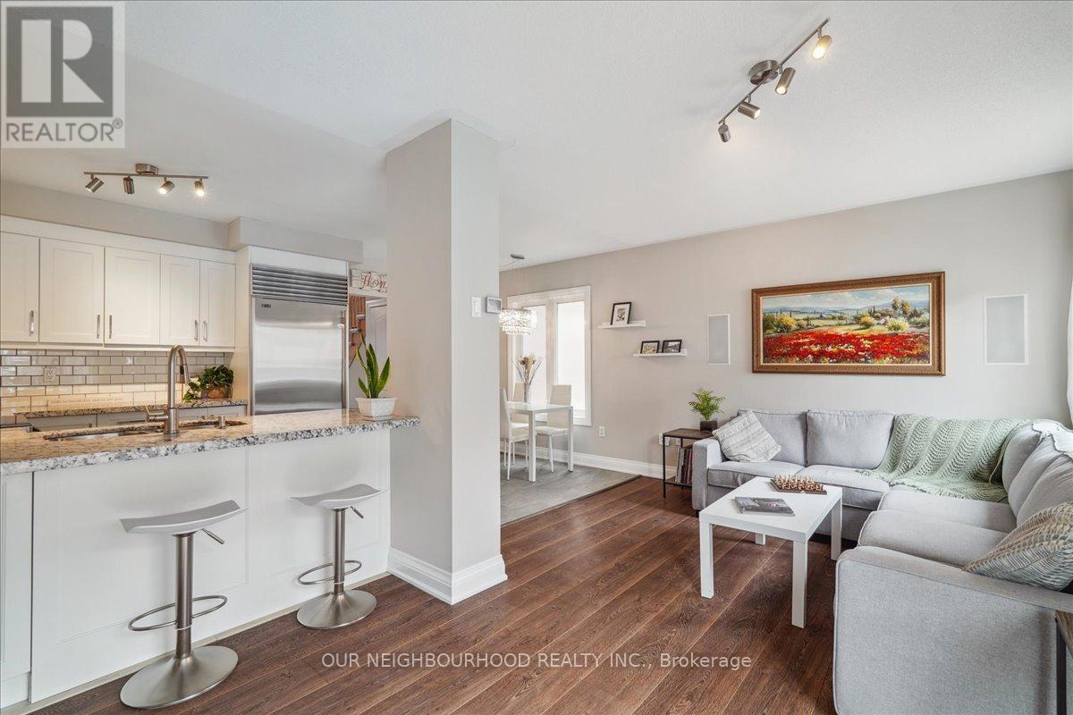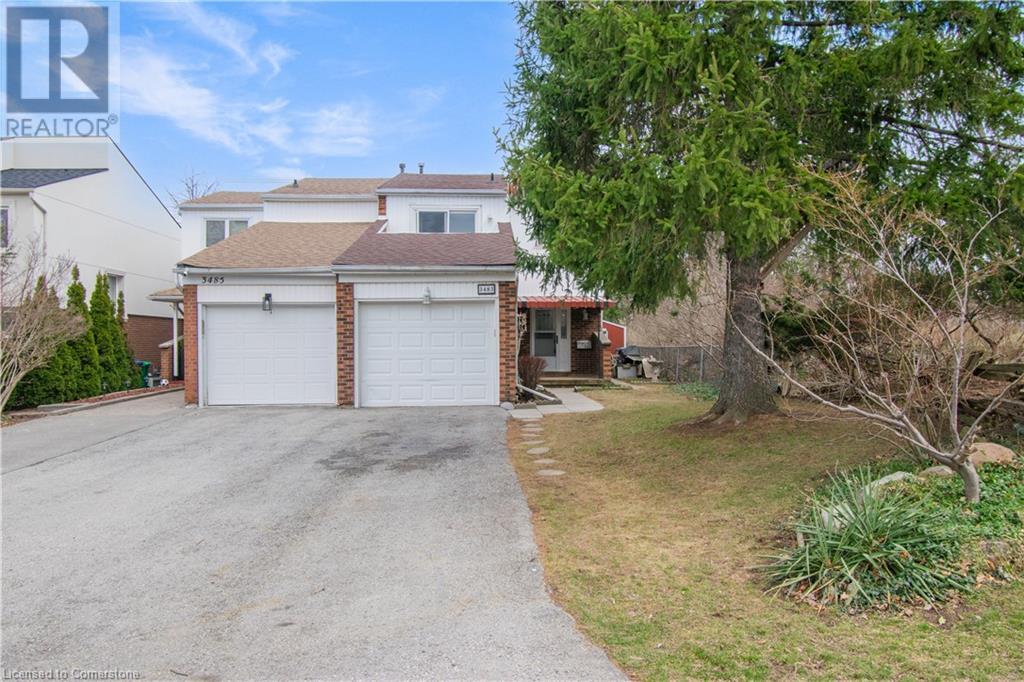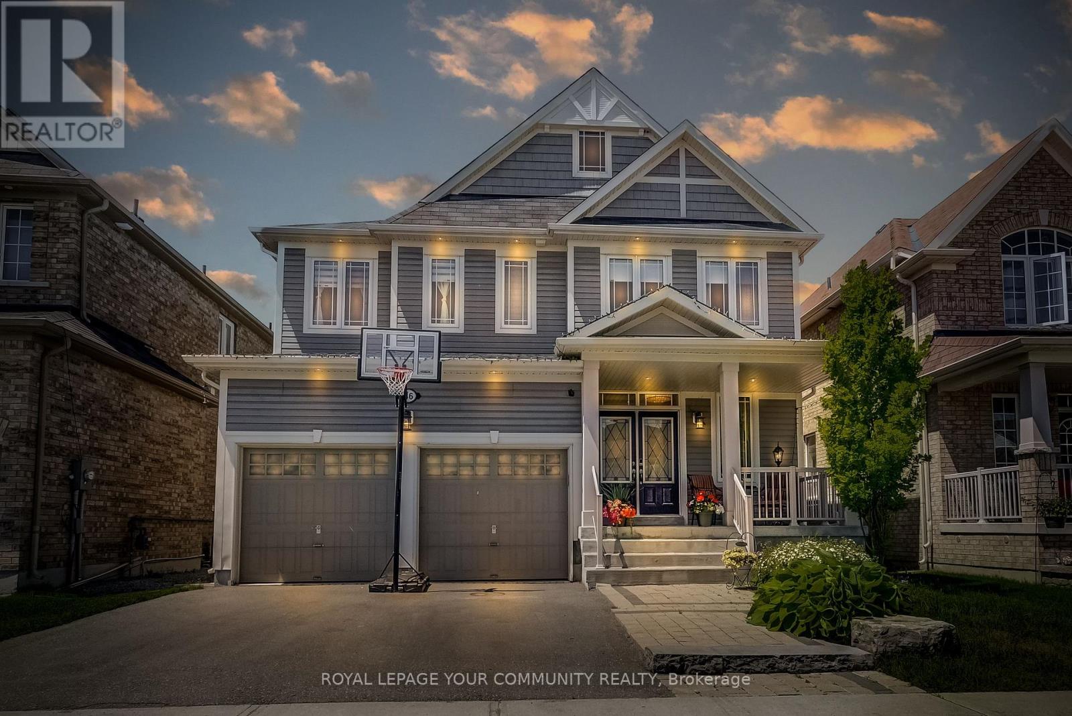15 Cryderman Court
Faraday, Ontario
**Spectacular Waterfront Property on Paudash Lake!**Discover one of the most desirable point lots on the lake, offering stunning views from every room. This well-maintained home features 4 spacious bedrooms and 2 baths, along with a large living room and dining area perfect for entertaining. Cozy up in the family room, complete with a propane fireplace for those chilly evenings. Enjoy the convenience of a newly built wet-slip boathouse and a 1 car garage. The level lot boasts 239 feet of pristine sandy waterfront, just steps away from the Paudash Lake sandbar. Don't miss this incredible opportunity to own your dream lakeside retreat! (id:49187)
300 Mill Road Unit# C34
Etobicoke, Ontario
Welcome to the prestigious lifestyle of The Masters condominium, where resort-style living meets urban convenience. Set beside the renowned Markland Wood Golf Club and the peaceful Etobicoke Creek, this bright and spacious multi-level unit boasts 3 bedrooms and 2.5 bathrooms. With an expansive kitchen, dining area, and living room, it's one of the largest layouts available in the building! Enjoy a vibrant community atmosphere with outstanding amenities including indoor and outdoor pools, a fully equipped gym, 24-hour concierge, tennis courts, arts and game rooms, elevators, and more. Plus, take advantage of the added convenience of all utilities included in the monthly condo fees, one parking and one locker. Don’t miss this rare opportunity for low-maintenance, resort-style living in the city! (id:49187)
140 Creekside Drive
Welland, Ontario
Experience the perfect blend of elegance and convenience at 140 Creekside Drive in Welland's sought-after Coyle Creek neighborhood! This stunning Stone and Brick Bungalow, crafted by Twin Maple in 2013, offers luxury living at its finest. The main floor impresses with a chef's kitchen featuring granite countertops, custom cabinets, and seamless flow into a spacious dining and living area with a cozy gas fireplace. Crown molding adds an extra touch of sophistication throughout. The primary suite is a true retreat with a large walk-in closet and a lavish5-piece ensuite. Two additional bedrooms, a 4-piece bathroom, and a spacious mud and laundry room leading to the oversized double garage complete the main level. The fully finished basement is perfect for entertaining, with a rec room, gas fireplace, wet bar, two large bedrooms, a 3-piece bathroom, and plenty of storage space. Outside, enjoy the professionally landscaped yard from the covered rear porch—ideal for relaxing or hosting guests. Conveniently located near amenities, parks, and golf courses, 140 Creekside Drive is a rare gem that offers luxurious living in Welland. Don’t miss this opportunity! (id:49187)
2208 - 25 Capreol Court
Toronto (Waterfront Communities), Ontario
Great price, Amazing value! Welcome to urban living at its finest. This bright open concept one-bedroom suite offers a well designed floor plan that maximizes space and comfort, complete with a private balcony showcasing stunning views of both the city skyline and Lake Ontario. Perfectly situated in the heart of downtown, you're just steps from parks, top-rated restaurants, local shops, and world-class entertainment. The CN Tower, Rogers Centre, and waterfront are all within walking distance. Easy access to public transit connecting you effortlessly to the rest of the city. This well-maintained residence includes one parking space and offers a rare blend of lifestyle, location, and livability. Whether you're a first-time buyer or an investor, this is a standout opportunity in one of Toronto's most dynamic neighbourhoods. PARKING INCLUDED. (id:49187)
126 Evans Street
Hamilton (Landsdale), Ontario
For Lease for this beautiful, modern and loads of new updates throughout. New Kitchen and baths. 3 bedrooms, 1.5 baths and rough in basement area. 9 ft high ceilings. L-shape lot (33.86 ft x 25.85 ft) extra yard + new sod. Dead end street and quiet street, laneway. Street parking available. Laundry & bath on main level. Sliding doors to rear area to back & side yards. Excellent location near all amenities. General hospital, shopping. Walk to downtown, bus transit/go-train station. close to the Bayfront water marina yacht area and with many attractions for you to enjoy. Not pets, no smoking, must have rental application, a credit check, employment and references. Pictures from the previous listing. (id:49187)
126 Evans Street
Hamilton, Ontario
For Lease for this beautiful, modern and loads of new updates throughout. New Kitchen and baths. 3 bedrooms, 1.5 baths and rough in basement area. 9 ft high ceilings. L-shape lot (33.86 ft x 25.85 ft) extra yard + new sod. Dead end street and quiet street, laneway. Street parking available. Laundry & bath on main level. Sliding doors to rear area to back & side yards. Excellent location near all amenities. General hospital, shopping. Walk to downtown, bus transit/go-train station. close to the Bayfront water marina yacht area and with many attractions for you to enjoy. Not pets, no smoking, must have rental application, a credit check, employment and references. Pictures from the previous listing. (id:49187)
125 Sherwood Drive Unit# 2nd Floor
Brantford, Ontario
Second floor Office Unit, with private entrance. Two large private offices, open concept area with sliding glass doors, large kitchenette and 4pc bathroom. (id:49187)
3483 Ash Row Crescent
Mississauga (Erin Mills), Ontario
Welcome to 3483 Ash Row Crescent. This beautiful 3 bedroom, 2 bathroom semi detached home is nestled in a sought-after, family friendly neighbourhood, primed for those seeking both comfort and convenience. As you step inside, you will discover a warm and inviting space that blends classic charm with functional living. Hardwood floors will carry you throughout the thoughtfully designed open concept main floor, perfect for entertaining and relaxation. A cozy wood-burning fireplace compliments the living room while sliding glass doors lead you out to your private fenced backyard, backing on to beautiful walking trails. Upstairs, all three bedrooms are spacious and inviting, with the primary bedroom offering a peaceful retreat after a busy day, with sliding glass doors that lead you out to your own private balcony. Modern bathrooms compliment the comfortable living areas. The basement level offers additional living space and a separate laundry room. This property not only offers a serene domestic setting but is also a hub of connectivity to the bustling life of the city. Ideal for anyone looking to balance home life with urban accessibility, with it's close proximity to restaurants, shopping, public transit and a stone's throw away from a local favourite, Woodhurst Heights Park. (id:49187)
21 Latitude Lane
Whitchurch-Stouffville (Stouffville), Ontario
Welcome to 21 Latitude Lane A Move-In Ready Gem in a Prime Location! This beautifully maintained home offers just under 2,000 total square feet of thoughtfully designed living space from top to bottom. Step inside to a bright, open-concept main floor that flows seamlessly through the principal living spaces. The updated kitchen features a premium Sub-Zero refrigerator and opens to a fully fenced backyard with convenient street access. Enjoy entertaining on the spacious composite deck, complete with a natural gas BBQ line for effortless outdoor cooking. The newly finished basement provides versatile additional living space, enhanced with soundproofing, a modern bathroom, custom built-in cabinetry, and generous storage. Whether you need a home office, media room, or guest suite, this flexible area adapts to your lifestyle. Upstairs, you'll find three well-proportioned bedrooms, including a luxurious primary retreat with a walk-in closet and a stunning, newly renovated ensuite. All bathrooms in the home have been tastefully upgraded with high-quality finishes. Additional features include second-floor laundry and a private balcony off one of the bedrooms - the perfect spot for morning coffee or evening relaxation. Situated just minutes from schools, parks, shopping, and the GO station, this home combines comfort, style, and unbeatable convenience. Inquire today for a full list of upgrades and features! (id:49187)
77 Catherine Avenue
Aurora (Aurora Village), Ontario
This classic red brick residence offers 108 years of character and charm. Tucked into the sought-after pocket of Catherine, Fleury, and Spruce, it's the kind of place where front porches spark conversations, kids play up and down the street, and families gather for everything from street parties to backyard get-togethers. A new front door welcomes you into a centre hall plan. The contemporary kitchen blends old-world charm with modern functionality for active family life, featuring a Wolf 36-inch gas range, smart in-drawer island lighting, and a Luxor pantry with floor-to-ceiling cabinetry. The living room, anchored by a gas fireplace with a floor-to-ceiling quartz feature wall, pairs beautifully with the original oak trim of this timeless home. The bright sunroom with hardwood floors, a large quartz craft table, and a flexible layout functions easily as a breakfast area, workspace, or family room, surrounded by large new windows that flood the space with natural light. New sliding glass doors lead to a fully fenced, south-facing backyard with a new hardscaped patio. The second-floor landing includes a contemporary live-edge reading/storage bench beneath a large south-facing window and features three spacious bedrooms, each with custom closets. A 5-piece spa-like bathroom completes this level with heated floors and a 4' x 4' glass shower. The third level is a flexible open-concept space currently used as the primary suite but could also be a family room. It includes two skylights, a walk-in closet, a 3-piece ensuite with heated floors and a 4' x 4' shower, built-in oak drawers, a separate storage area, and an office nook. The lower level offers a guest suite with two built-in double closets, a TV/playroom area, and a laundry room. Just steps away are green spaces, parks, a local tennis club, lawn bowling, cafés or restaurants. Walk to Aurora GO Station or nearby public and independent elementary schools or high school. (id:49187)
3483 Ash Row Crescent
Mississauga, Ontario
Welcome to 3483 Ash Row Crescent. This beautiful 3 bedroom, 2 bathroom semi detached home is nestled in a sought-after, family friendly neighbourhood, primed for those seeking both comfort and convenience. As you step inside, you will discover a warm and inviting space that blends classic charm with functional living. Hardwood floors will carry you throughout the thoughtfully designed open concept main floor, perfect for entertaining and relaxation. A cozy wood-burning fireplace compliments the living room while sliding glass doors lead you out to your private fenced backyard, backing on to beautiful walking trails. Upstairs, all three bedrooms are spacious and inviting, with the primary bedroom offering a peaceful retreat after a busy day, with sliding glass doors that lead you out to your own private balcony. Modern bathrooms compliment the comfortable living areas. The basement level offers additional living space and a separate laundry room. This property not only offers a serene domestic setting but is also a hub of connectivity to the bustling life of the city. Ideal for anyone looking to balance home life with urban accessibility, with it's close proximity to restaurants, shopping, public transit and a stone's throw away from a local favourite, Woodhurst Heights Park. (id:49187)
46 John Link Avenue
Georgina (Sutton & Jackson's Point), Ontario
Welcome To The Incredible 46 John Link Ave! This Impeccable And Spacious Detached Model Home Is Located In A Growing Family Community In Sutton. Offering 4 Large Bedrooms, 5 Bathrooms, A Ton Of Exquisite Upgrades From Top To Bottom, Including A Finished Basement With Separate Entrance, Kitchenette, Walk-Up To A Professionally Landscaped Yard, Textured Featured Walls In Living And Primary Rooms, Crown Moulding, Granite Countertops And So Much More! No Detail Has Been Missed Here! Minutes To Parks, Including The Latest Julia Munro With Splash Pad, Trails, Schools, Scheduled School Bus Routes For Multiple Schools, Lake, Beaches, Library, Public Pool And All Amenities. 10 Minutes To Keswick And The 404. Few Minutes Drive To Hwy 48. Dont Forget To View The Virtual Tour! (id:49187)


