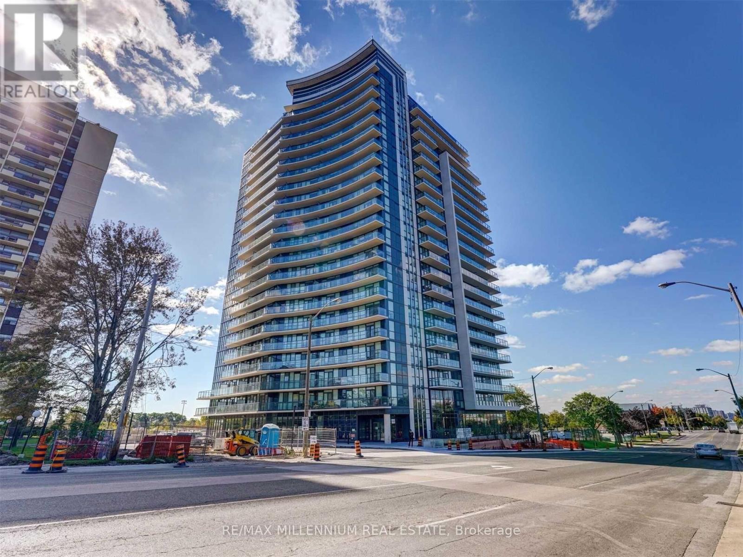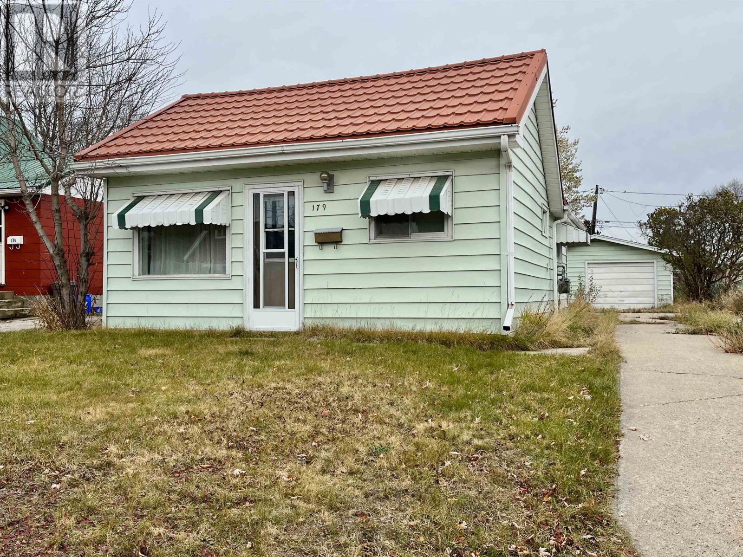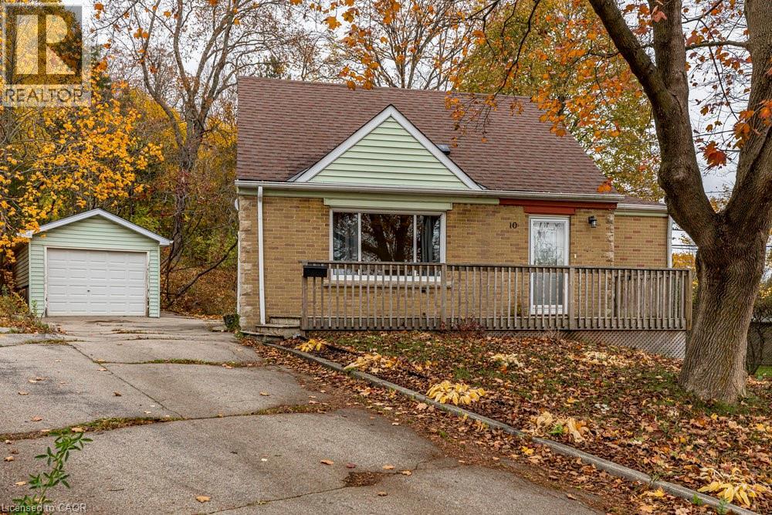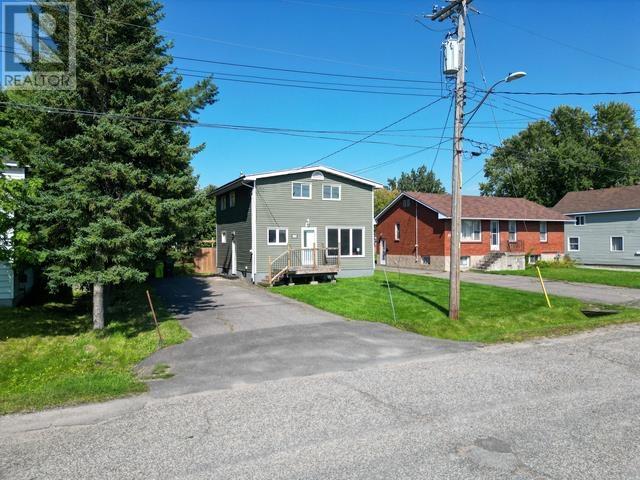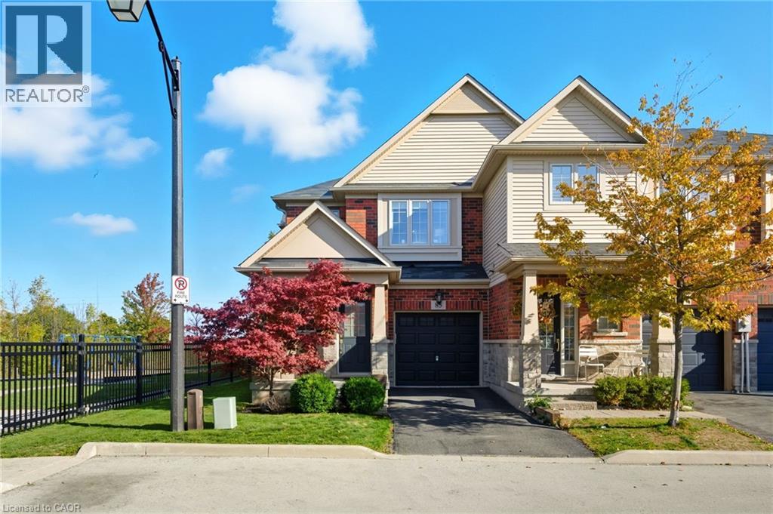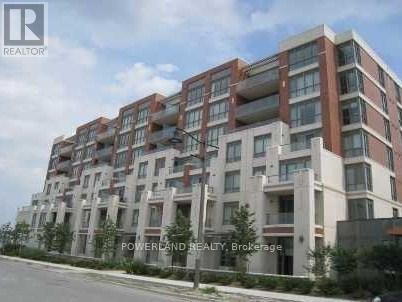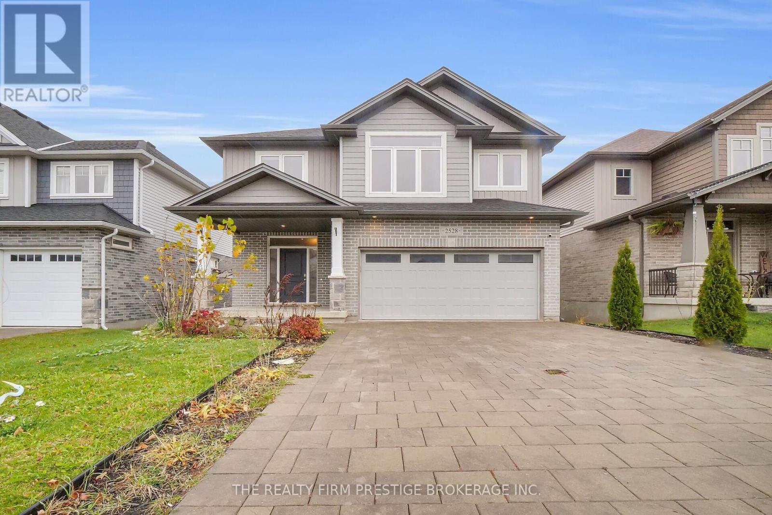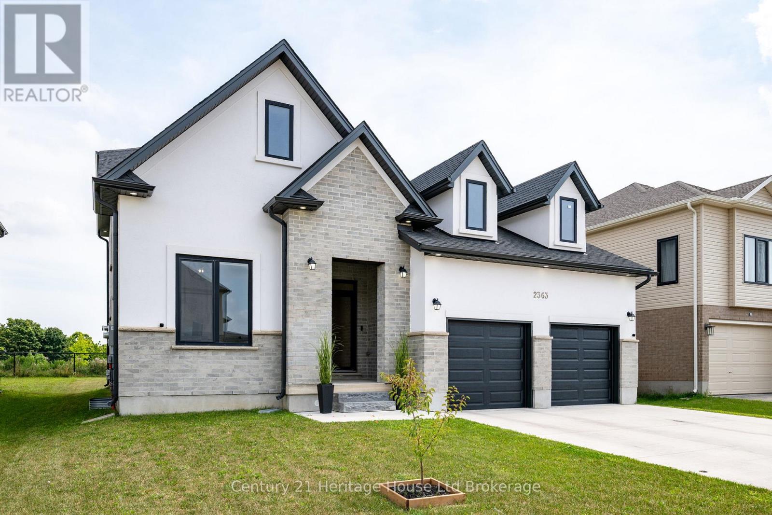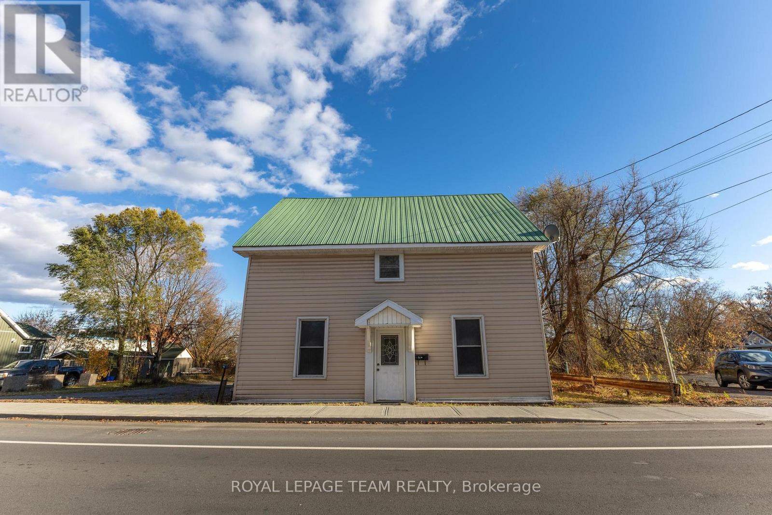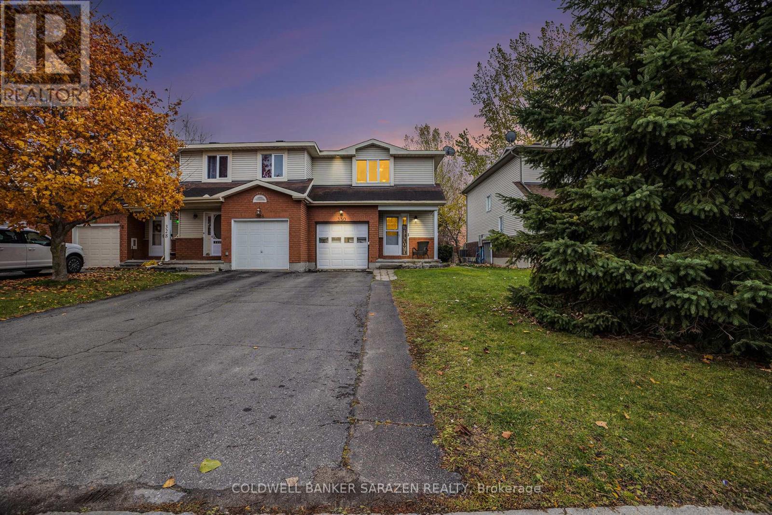Bsmt - 127 Treeview Drive
Toronto (Alderwood), Ontario
Available 1st January 2026. Welcome To The Crown Jewel Of Etobicoke! Beautiful And Cozy 2 Bedroom Basement Apartment in the Alderwood Community! Loaded with upgrades and Laminate Flooring Throughout. Upgraded kitchen with ceramic floor, backsplash, quartz countertops and Stainless Steel Appliances. Spacious Bedrooms with larger windows. Bathroom with standing shower! Private separate entrance and separate laundry. Close To Great Schools, Shops, Restaurants, All Major Routes, Sherway Gardens And Amenities (Qew/427/Gardiner, Short Distance To Downtown). Humber Collega also nearby!! Tenant pays 1/3 of utilities. Inclusions: Fridge, stove, rangehood, washer, dryer, elfs, window coverings. (id:49187)
1502 - 1461 Lawrence Avenue W
Toronto (Brookhaven-Amesbury), Ontario
Stunning 2-Bed, 2-Bath Condo With Wraparound Balcony & Scenic Views! Enjoy A Bright And Modern 2-Bedroom, 2-Bathroom Open-Concept Unit At 1461 Lawrence Ave. Located In A Prime Area With Transit At Your Doorstep, You're Just Minutes From Major Highways, Yorkdale Shopping Centre, And Amesbury Park. The European-Inspired Kitchen Boasts Sleek Finishes, Maximizing Both Style And Functionality. Enjoy Top-Tier Amenities, Including A Fully Equipped Fitness Center, Stylish Party & Game Room, Cozy Outdoor Fire Pits, And A Convenient Car & Pet Wash Station. This Unit Offers Both Comfort And Convenience In An Unbeatable Location. Dont Miss Out, Book Your Viewing Today! (id:49187)
179 First St
Dryden, Ontario
This 658+/- sq. ft. bungalow boasts a 20’x26’ detached garage, concrete driveway and patio. Spacious entry with separate laundry room, opens to the bright kitchen. 2 bedrooms, a 4-piece bath and the cozy living room complete this home. Maintenance free exterior. Includes fridge, stove, washer, dryer, as is, where is, to get you started. Updated the shingles on the garage (2024) and an updated 100-amp service (2024) to the home. Metal roof. Vinyl siding. Back lane access. Within walking distance to the downtown core. Quick possession available. (id:49187)
10 Janis Court
Dundas, Ontario
Located on a quiet court, and providing easy access to McMaster, the highway, downtown Dundas, trails, waterfalls and more, this lovely and renovated home is available for lease. Enter to find an open concept layout offering 3 bedrooms, 2 bathrooms and a fresh, neutral decor. The spacious and open kitchen features stainless appliances, a modern look, and plenty of counter space. A fully finished basement offers additional versatile living space. The handy sunroom leads to an extra deep forested lot, and a detached garage rounds out this exceptional package. (id:49187)
298 Hampton Rd
Sault Ste. Marie, Ontario
Your opportunity awaits! This spacious 2-storey family home is perfect for first-time buyers & savvy investors. Enjoy a bright foyer, a spacious living room, a large kitchen with ample cabinetry, & a full washroom on the main floor. The dining room offers lovely backyard views. Upstairs, find 4 decent-sized bedrooms. The partially finished basement adds a rec room & a flexible extra room (potential bedroom/office). Unbeatable West End location! Walk to No Frills, Shoppers Drug Mart, and Market Mall. Quick commute to Algoma Steel. Features a charming front deck, double driveway, and backyard shed. Don't miss this high-potential home! (id:49187)
541 Winston Road Unit# 85
Grimsby, Ontario
Welcome to Unit 85 at 541 Winston Road, located in the desirable Grimsby-on-the-Beach community. This stunning end-unit townhouse offers modern living with an ideal blend of comfort and convenience. Featuring 2 bedrooms, 4 bathrooms (2 full, 2 half), and a finished basement, this home provides plenty of space for families or professionals alike. The open-concept main floor is perfect for entertaining, with a bright kitchen, dining, and living area that seamlessly flows to your private, fenced backyard—a great spot to relax or host summer barbecues. Upstairs, you’ll find two spacious bedrooms, including a primary suite with ensuite bath and ample closet space. The finished basement adds extra room for a family area, home office, or gym. Additional highlights include a single attached garage, driveway parking, and a prime location next to a parkette. Enjoy easy access to shopping, waterfront trails, schools, and major highways, making commuting and weekend adventures a breeze. Move-in ready and beautifully maintained—this home checks all the boxes! (id:49187)
718 - 39 Upper Duke Crescent
Markham (Unionville), Ontario
Downtown Markham - Excellent Location with many amenities on site. This unit is on Penthouse level with quiet great view to North. Well planned layout for the unit. party room, gym, theathre room, guest suite, meeting lounge, golf similator, 24Hr secutiy, minutes to public transit, HWY 407/404, schools, banks, supermarket, restaurants, shoppers, cineplex, and much more. (id:49187)
2528 Holbrook Drive
London South (South U), Ontario
For Lease - A beautiful two storey home in the neighbourhood of Victoria on River. This home features an open concept floor plan with a large kitchen overlooking the dining room and living room. The kitchen comes fully equipped with stainless steel appliances, a breakfast bar and large panty. The large windows throughout the main floor flood the house with natural light. Just off the dining area is a private use deck, perfect for hosting family and friends. The upstairs features a large primary bedroom with a 5 piece ensuite and walk-in closet. Three additional bedrooms and a 4 piece bathroom finish off the upper level. The unit includes 2 driveway parking spaces and a shared backyard with a kids play area. Shared laundry with the lower unit can be found in the basement. This home comes almost fully furnished and is available immediately. $2700 per/month plus utilities (Bills are 75/25 split with lower level unit, include internet). No smoking. Rental application, references, credit check, and income verification required. 24 hours notice required for showings. Available January 1, 2026 (id:49187)
2363 Bakervilla Street
London South (South V), Ontario
Welcome to your dream home in Heathwoods, Lambeth-one of South London's most sought-after communities where quality, comfort, style, and convenience meet. This stunning 3-year-young, custom-built 2,442 sq. ft. home sits on a premium 53-foot lot backing directly onto Lambeth Optimist Park, offering beautiful, unobstructed park views. Bathed in natural light from its south-facing backyard, this elegant home showcases countless upgrades, including a soaring 17-foot foyer ceiling, engineered hardwood floors, European tilt-and-turn windows, and a cozy gas fireplace, upgraded lights, lots of pot lights, an oversized finished double garage, 4-6 parking space on the concrete driveway, 10 feet by 10 feet wood deck and etc. The gourmet kitchen is a showstopper with a 7 and half feet quartz island, gas stove, abundant cabinetry, and walk-in pantry-perfect for family gatherings or entertaining friends. The main floor also features a versatile office that can easily serve as a fourth bedroom. Upstairs, the park-facing primary suite and secondary bedrooms provide peaceful views of the lush green space. The spacious 1200 sq ft unfinished basement offers endless potential for a home gym, theater, or guest suite. It is easy to convert into 2 bedroom apartment. Ideally located near major highways, top-rated schools, shopping, restaurants, and recreation, this home delivers modern luxury in a family-friendly setting. Don't miss your chance to experience this exceptional property and see why this home is truly one of a kind (id:49187)
Bsmt - 75 Ferguson Drive
Barrie (Northwest), Ontario
Legal Basement! Furnished! Separate entrance, ensuite laundry, large kitchen combined with dining, Ideal for Single Professional. Tenants Pays 1/3 utilities and tenant insurance. (id:49187)
31 Daniel Street N
Arnprior, Ontario
If you've been dreaming of a home for sale in Arnprior that feels special - one with space to grow, charm that tells a story, and potential for the future - this is it. Located just steps from downtown Arnprior, this two-storey detached home offers four bedrooms, two bathrooms, and a flexible layout that's perfect for families, small business owners, or investors. The bright, eat-in kitchen (renovated in 2015) is truly the heart of the home - a warm space where family and friends naturally gather. The main floor also includes a cozy living and dining area, a half bath, a den, and a flexible bedroom that could double as a home office or guest suite. Upstairs, you'll find three comfortable bedrooms, a full bathroom, and a convenient laundry room - perfect for busy family life. Step outside to enjoy your large backyard and spacious deck (2018), ideal for summer barbecues or quiet mornings with coffee. This home has been updated with newer windows and siding (2008-2012), roof shingles (2015), and a metal roof on most of the home for lasting peace of mind. The foundation has also been reinforced with a concrete secondary foundation surrounding the original stone. The large lot with plenty of parking and mixed-use commercial zoning make this home incredibly versatile. Whether you're looking to run a business from home, invest in Arnprior real estate, or simply settle into a welcoming community, this property offers it all. (id:49187)
330 Fairbrooke Court
Arnprior, Ontario
END UNIT . ATTENTION FIRST TIME BUYERS. Welcome to home ownership. Spacious 3 bedroom family home, offering 2 baths, 3 finished levels .Great opportunity for first time buyers to enter the market and begin home ownership. This townhome also could be an investment opportunity .The main level offers access to the single car garage, a 3 piece bath, living room with gas fireplace, eat in kitchen & sunroom along the back of the home, which offers patio door access to sundeck. The second level features three generous sized bedrooms with large closets, & the full main bath. The basement features a family room, a den /office, & laundry/utility room. The back yard is fully enclosed and offers a newer built sundeck. Furnace was replaced in early 2021. Seller can accommodate a quick closing. OPEN HOUE SUNDAY DECEMBER 14 1-2 P.M. (id:49187)


