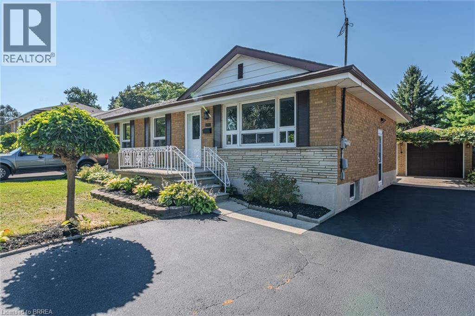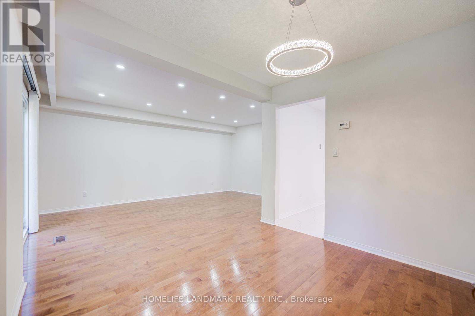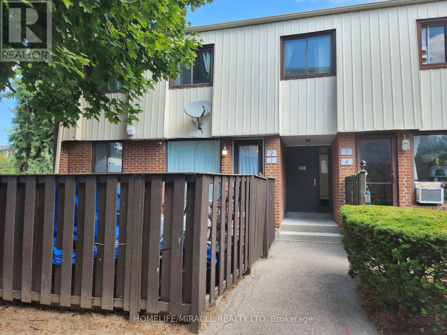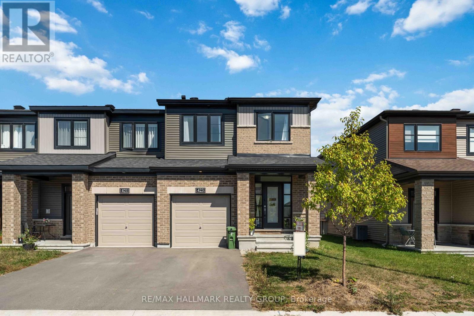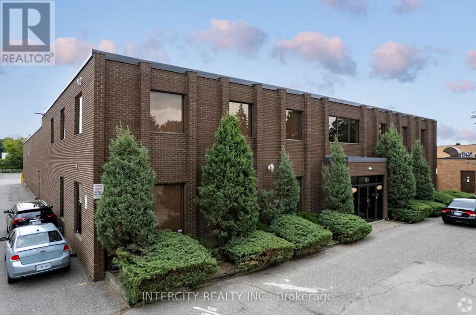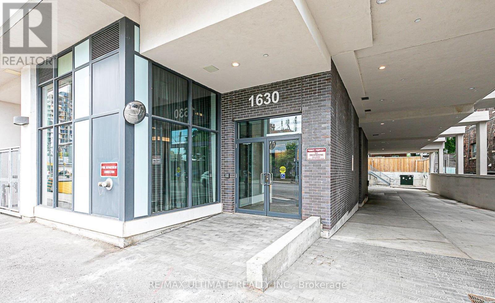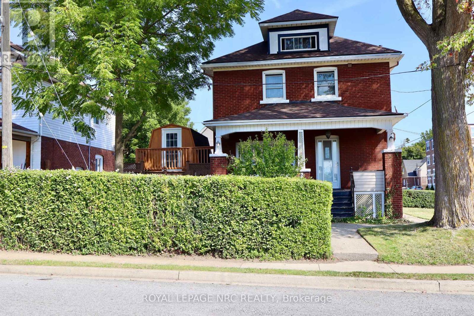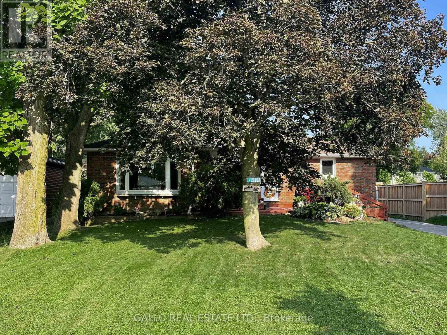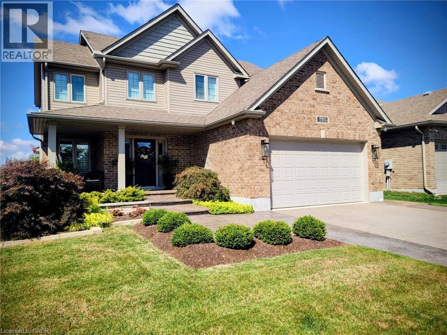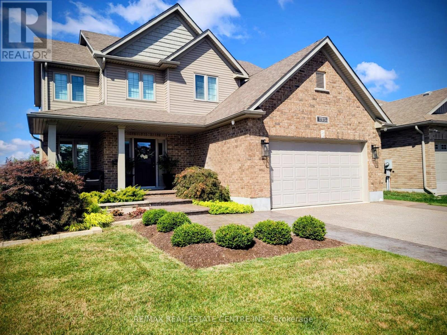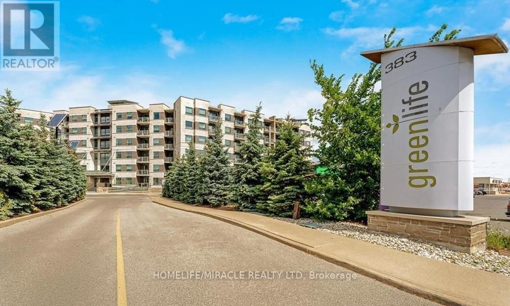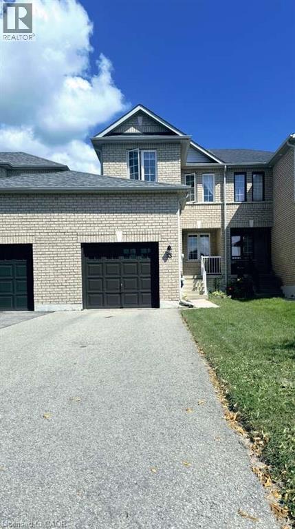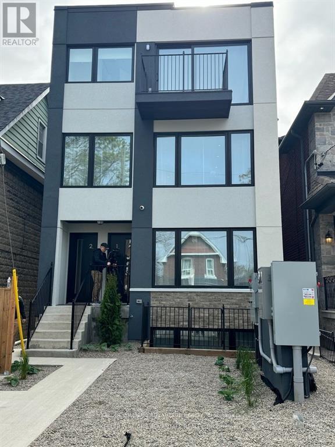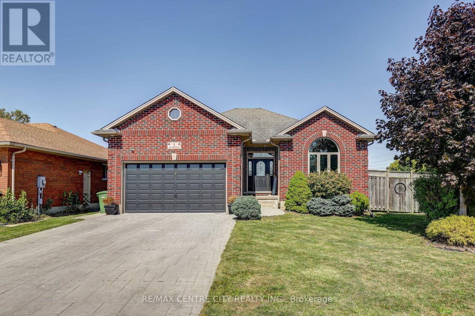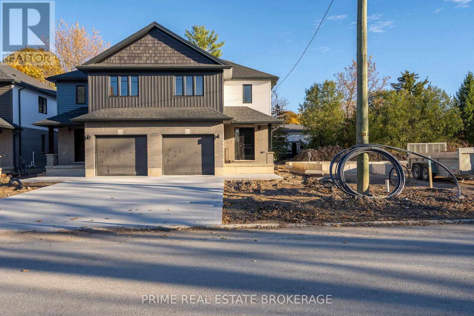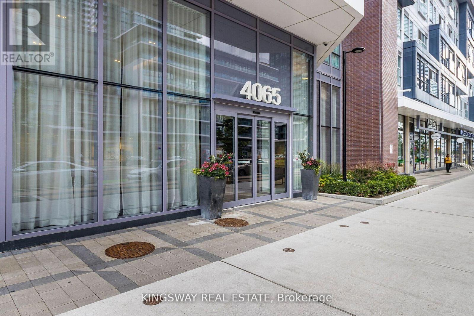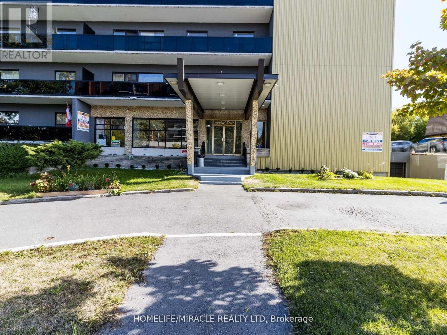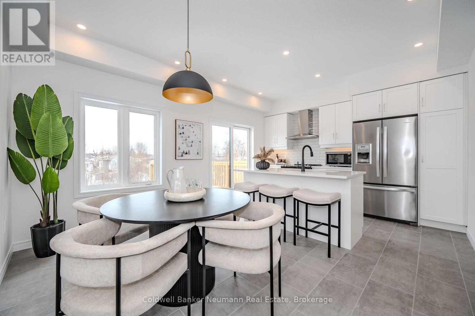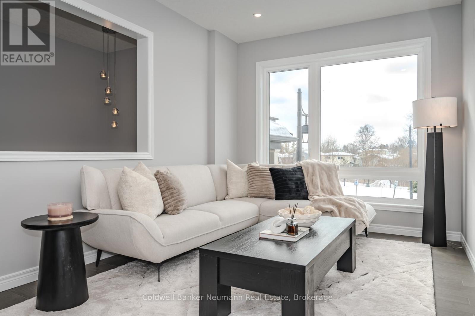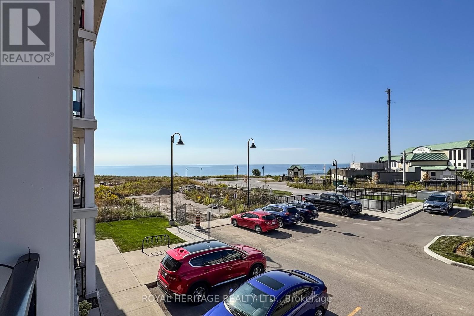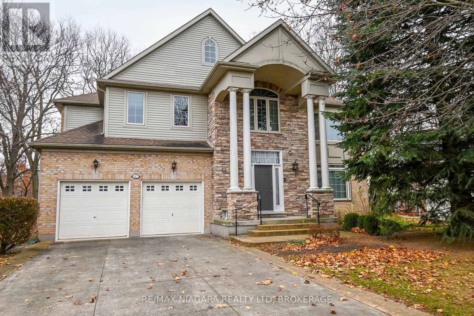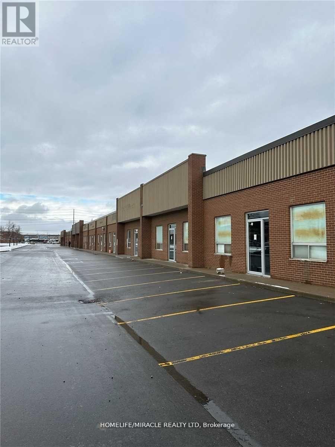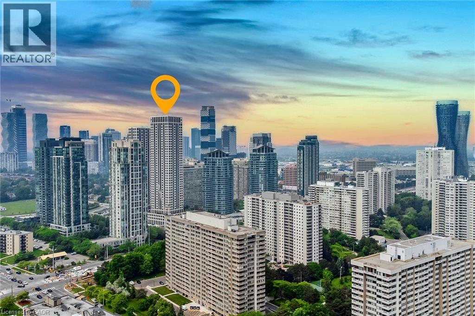106 Wood Street
Brantford, Ontario
Discover this beautifully updated bungalow in a sought-after, family-friendly neighbourhood just minutes from all amenities. The bright and inviting kitchen boasts granite countertops and new appliances, while the spacious layout offers comfort and functionality throughout. Recent upgrades include the roof, furnace, air conditioner, windows, and doors, ensuring worry-free living. The fully finished basement features a private in-law suite with a separate entrance, perfect for extended family or guests. Outside, enjoy a detached garage, a front lawn sprinkler system, and plenty of space to relax. A rare opportunity to own a versatile home that blends convenience, comfort, and peace of mind. Two fridges and two stoves included. (id:49187)
319 Hillside Drive
Mississauga (Streetsville), Ontario
$$$ Renovated - 4 Br Beauty In The Heart Of Streetsville! Commuters - Walk To "Go" Station! Top Vista Heights School District! Gonzaga Secondary School.Gorgeous Maple Flooring Main Level, Sunny Skylight, 3 Storey Open Oak Staircase. Lower Level Features Cozy Rec Rm With Fireplace, Great Laundry Room, And Cold Cellar! Fenced Yard. Stroll To Downtown Streetsville Or The Park At The End Of The Quiet Cul De Sac! Like A Detached!!Extras: Existing Stove, Fridge, B/I Dishwasher, Washer,Dryer, Elfs, Window Coverings, Cac, Agdo & Remotes, ,Furnace & Hwt (Owned) Natural Gas Bbq Hookup.Tv Wall Bracket In Basement. (id:49187)
2 - 1100 Oxford Street
Oshawa (Lakeview), Ontario
Welcome to 1100 Oxford Street, Unit 2-a beautifully maintained condo that perfectly blends comfort, convenience, and modern living with new flooring. Recently refreshed and thoughtfully designed, this home offers a warm and inviting atmosphere, ideal for families, professionals, or anyone seeking stress-free living. Featuring a spacious and functional layout, the unit includes Three bright bedrooms and two full bathrooms, providing ample space for both relaxation and entertaining. The open-concept living and dining area is filled with natural light, creating an airy, welcoming environment, while the updated kitchen is equipped with quality appliances, generous cabinetry, and plenty of counter space to meet all your culinary needs. A private balcony/patio extends your living area outdoors, offering the perfect spot to enjoy your morning coffee or host small gatherings. The fully finished basement provides additional versatility with a full three-piece bathroom, making it ideal for a recreation room, home office, or guest suite. Freshly painted throughout, the unit is truly move-in ready and enhanced with the convenience of in-suite laundry. With all utilities included in the condo fees, residents can enjoy worry-free living without the concern of unexpected bills. Parking is made simple with an assigned space as well as visitor parking for guests. Perfectly situated in a desirable location, this home is close to shopping, schools, public transit, and major roadways, ensuring both comfort and convenience for everyday living. (id:49187)
423 Silicon Way
Ottawa, Ontario
Available November 1. Spacious and bright end-unit townhome with 4 bedroom, located minutes from the Hi-Tech Park, schools, shopping, and Hwy 417. The main floor offers 9 ceilings, hardwood flooring, and an open-concept layout with a modern kitchen, sleek cabinetry, and adjoining living and breakfast areas. Upstairs, you'll find 4 bedrooms - ideal for family living or a home office - featuring a primary suite with walk-in closet and ensuite, plus a full bath, and convenient laundry. The fully finished basement adds extra living space with natural light and a 2-piece bath, perfect for a recreation room or entertainment. Just move in and enjoy! (id:49187)
65 Melford Drive
Toronto (Malvern), Ontario
Welcome to 65 Melford Dr., an expansive office space of 6000 SqFt (Divisible for 2 potential tenants) ready for your business boasting over 10 offices, reception area, meeting room, storage, kitchen, bathrooms and more. *Second Floor Walk Up Office Space (Privacy wall upon entrance can be built)*. Stand alone building comes with privacy & parking for tenants use. Convenience & proximity to Hwy 401. (id:49187)
301 - 1630 Queen Street E
Toronto (The Beaches), Ontario
Welcome to Westbeach, where the charm of The Beach lifestyle meets the convenience of city living. Unit 301 is a bright, stylish, and thoughtfully designed one-bedroom condo thats perfect for first-time buyers, investors, or those seeking a weekend retreat in the city. Overlooking greenery on the quiet side of the building, this suite features a juliet balcony, open-concept kitchen and living area is perfect for entertaining, complete with shaker-style cabinetry, upgraded backsplash tiles, and durable vinyl plank flooring. With both a parking spot and locker included, convenience is built right in. Westbeach Condos is an intimate boutique residence with exceptional amenities. Residents enjoy a party room, a fully equipped fitness centre, pet spa, visitor parking, and one of the buildings most impressive features a rooftop terrace boasting lake and city views. With BBQ stations, a fire pit lounge, and even a hobby room for quiet escapes, its a space designed for connection and relaxation.The location is truly unbeatable. With transit at your doorstep, Woodbine Park right across the street, and The Beach, boardwalk, and Queen Street Easts shops, cafes, and restaurants just steps away, every day feels like a staycation. From summer festivals, volleyball on the beach, and sunset strolls along the boardwalk, to winter movies, holiday fireworks, and year-round trails for hiking and biking, this neighbourhood offers endless ways to enjoy life.Unit 301 at Westbeach isn't just a home, its a lifestyle. With its blend of comfort, upgrades, and unparalleled location, this condo offers everything you need to live your best life at the heart of Torontos beloved Beach community. (id:49187)
5322 Heywood Avenue
Niagara Falls (Cherrywood), Ontario
Welcome to this 2.5 storey home that boast classic character and style featuring a leaded window in the upper staircase. Perfect for the fist time buyer with a growing family or investment property.This home has large foyer that leads into a spacious living room and dining room all with original hardwood. flooring The kitchen still has the classic cupboards and plenty of space. Off the kitchen is a closed in porch that is an ideal storage space.3 large bedrooms upstairs with a huge attic that could be a 4th bedroom, hobby room or play area.. One of the bedrooms was a kitchen in the past and there is still plumbing capped off in the floor if you ever wanted to add a 2nd kitchen. The home includes a security system (excluding the outside cameras)The basement has a large storage area, workshop area with workbench, furnace & laundry room combined and a 1pc bath that is a toilet. The North/West corner of the basement will occasionally get a little water in during heavy rains but goes in the floor trough.Also the tree at the front of the house is a city tree so once a year they will come out to snake the drain incase roots are growing in it.There is a water stain on the floor in the attic where the old chimney used to be and the roof has been replaced that resolved the issue.There is a large shed with a finished loft that is an ideal get away and relax area. The ground floor of the shed is a large storage area and could accommodate small vehicle the owner states. There used to be a detached double car garage on the property and the foot print is still there for future use if needed.Furnace 11 years old, roof August 2023, hot water tank 2011. This is an ideal location close to highway access and minutes to the tourist area and the Falls. Come and enjoy this home at an affordable price! (id:49187)
12151 Tenth Line
Whitchurch-Stouffville (Stouffville), Ontario
Welcome to this Open Concept 3 bedroom Brick Bungalow with detached Garage - Private yard with mature trees -Great for entertaining family and friends ! Renovated kitchen overlooks breakfast area--S/S stove appliances--quartz counters -hardwood floors-Bright and airy with plenty of windows to let the sun in-spacious living room with large room great for dining area or home office with walk-out to front patio-Mbr has walk-out to backyard-entrance into main bath with stacking washer & dryer-Separate entrance to a bright & spacious In-law suite-rec room with electric fireplace-bedroom-games room/exercise room- 3 pc bath and laundry. Fantastic location close to parks, schools, go train shops, restaurants, churches & easy access to 407 (id:49187)
135 Gerber Meadows Drive
Wellesley, Ontario
By appointment to see this Beautiful Family Home w/Backyard Oasis Awaits! Welcome to this exceptional 4-bed, 4-bath residence w/fully finished w/o basement, thoughtfully crafted by D.G. Lavigne Custom Homes! Perfectly set on a premium 50 ft x 127 ft lot in a sought-after Wellesley neighborhood, this AAAA+ home offers over 3,000 sq. ft. of finished living space designed w/today’s families in mind. Inside, you’ll find a formal dinrm and a spacious eat-in kitchen w/granite countertops, under-cabinet lighting, a breakfast bar, and abundant cabinetry—open to the large great room with fireplace, perfect for gatherings. An oversized main-floor laundry room is a practical and much-loved feature for busy households. Upstairs, the primary suite is a true retreat, featuring his & hers walk-in closets and a generous ensuite complete with a large shower, makeup area, and bonus pantry-style storage. Each additional bedroom is nicely sized, providing comfort & privacy for the whole family. The fully finished walkout basement expands your possibilities—already complete w/a recreation room, cold cellar, & 3-pc bath w/glass walk-in shower, it could easily convert to a 2-bed in-law suite. Outdoors, the fenced backyard is a true oasis, offering multiple sitting areas around the sparkling 16 x 32' inground sports pool, a designated section perfect for pets or a garden, patios, decks, and patterned concrete walkways. Whether hosting family barbecues, pool parties, or quiet evenings, this yard has it all. Additional highlights include a double garage, triple exposed aggregate driveway w/three-car parking, an oversized covered front porch for enjoying your morning coffee, and immediate possession availability. Pride of ownership is evident throughout both the home and neighborhood—tucked away in a welcoming community just 15 minutes from Waterloo & Costco, w/easy access to the new Wellesley Sports Complex featuring a walking track & recreational facilities. (id:49187)
135 Gerber Meadows Drive
Wellesley, Ontario
BY APPOINTMENT! Beautiful Family Home w/Backyard Oasis Awaits! Welcome to this exceptional 4-bed, 4-bath residence w/fully finished walkout basement, thoughtfully crafted by D.G. Lavigne Custom Homes! Perfectly set on a premium 50 ft x 127 ft lot in a sought-after Wellesley neighborhood, this AAAA+ home offers over 3,000 sq. ft. of finished living space designed w/todays families in mind. Inside, youll find a formal dinrm and a spacious eat-in kitchen w/granite countertops, under-cabinet lighting, a breakfast bar, and abundant cabinetryopen to the large great room with fireplace, perfect for gatherings. An oversized main-floor laundry room is a practical and much-loved feature for busy households. Upstairs, the primary suite is a true retreat, featuring his & hers walk-in closets and a generous ensuite complete with a large shower, makeup area, and bonus pantry-style storage. Each additional bedroom is nicely sized, providing comfort & privacy for the whole family. The fully finished walkout basement expands your possibilitiesalready complete w/a recreation room, cold cellar, & 3-pc bath w/glass walk-in shower, it could easily convert to a 2-bed in-law suite. Outdoors, the fenced backyard is a true oasis, offering multiple sitting areas around the sparkling 16 x 32' inground sports pool, a designated section perfect for pets or a garden, patios, decks, and patterned concrete walkways. Whether hosting family barbecues, pool parties, or quiet evenings, this yard has it all. Additional highlights include a double garage, triple exposed aggregate driveway w/three-car parking, an oversized covered front porch for enjoying your morning coffee, and immediate possession availability. Pride of ownership is evident throughout both the home and neighborhoodtucked away in a welcoming community just 15 minutes from Waterloo & Costco, w/easy access to the new Wellesley Sports Complex featuring a walking track & recreational facilities. (id:49187)
502 - 383 Main St E
Milton (Om Old Milton), Ontario
Undoubtedly one of the best and largest 1 +1 bedrooms condo layouts in Milton, offering an impressive 980 sq. ft. of beautifully designed living space! Large den with full door, can be easily converted to home office, guest room, or second bedroom. Welcome to GreenLife Downtown Milton, a sought-after 6-storey condo known for its eco-friendly technologies including solar panels and geothermal heating & cooling. Live green while enjoying the everyday conveniences of being in the Heart of Old Milton. Open-Concept Floor Plan - 9 ft. ceilings, bright living/dining area, and walk-out balcony. Modern Kitchen - stainless steel appliances, granite countertops, undermount sink, breakfast bar, pantry, and plenty of cabinet space-perfect for cooking and entertaining. In-Suite Laundry & 4-Pc Bath. Carpet-Free - upgraded laminate flooring throughout. Convenient Location - not near elevators or garbage chutes for added privacy. Building amenities include a fitness centre, games/meeting rooms, underground parking, and storage locker. Thanks to geothermal systems, utility bills are lower than traditional condos. Prime Downtown Location: Steps to public transit, minutes to the GO Station, and walking distance to parks, trails, restaurants, shops, and popular retailers like Winners, Milton Mall, Rona+, Shoppers Drug Mart, Superstore, and more. (id:49187)
35 Ridwell Street
Barrie, Ontario
For more info on this property, please click the Brochure button. Well-maintained home, perfect for first-time buyers, empty nesters, small families, or investors! This property features 3 spacious bedrooms, including a primary suite with a walk-in closet. Enjoy the upgraded vinyl flooring throughout the living room and bedrooms, adding both style and durability. The home includes a single-car garage with a garage door opener and a larger driveway with no sidewalk, offering ample parking. The fenced backyard boasts a two-tier deck, ideal for relaxing or entertaining. Additional features include central air conditioning and 5 included appliances. Flexible closing date available. (id:49187)
12 Batavia Avenue
Toronto (Rockcliffe-Smythe), Ontario
The property comprise 10 furnished rental apartment suites and one laneway house also furnished. In total there are 4 two bedrooms and 1 four bedroom laneway suite. All units are self contained and built and furnished to high end luxury standards. In total there is over 5,000 sf of rentable space. There is very little common area. The entire project is low maintenance with in ground snow melting and solar panels. All suites have full kitchens and in total there are 10 bathrooms. This is a headache free investment with a brand new building and no cap ex for another 20 years. The lease can be terminated and this could make a wonder full family compound. This housing is the future for the city. Potential to purchase the company and save LTT and take advantage of shareholder loans which would mean tax free income for 15 years at least. Potential to condo convert the asset. (id:49187)
1 Mcgregor Court
St. Thomas, Ontario
Welcome to 1 McGregor Court, a beautifully maintained bungalow situated in one of St. Thomas' most desirable neighbourhoods in south end with quick access to London and the 401. Offering nearly 2,600 sq. ft. of finished living space, this home features 3+1 bedrooms and 3 full bathrooms. The main floor showcases open concept living with hardwood flooring, crown mouldings, a cozy gas fireplace, and an upgraded kitchen with granite countertops, a smart fridge, and a smart gas stove with built-in air fryer. The living room is equipped with an in-ceiling sound system, perfect for entertaining. Off the kitchen, step out onto a spacious deck overlooking a private backyard oasis featuring a professionally maintained in-ground pool, stamped concrete surround, mature landscaping, and a four-person hot tub. The walk-out lower level offers excellent in-law suite potential with a separate entrance, covered patio, and ample space to add an additional bedroom or even a second kitchen. The entire basement has been professionally set up for radiant in-floor heating, giving future owners the ability to restore and enjoy consistent warmth throughout the lower level with a pool table. Additional highlights include newer window coverings, a newer awning, a 200A electrical panel, a newer sump pump, and a two-car garage with a double wide four car driveway finished in coloured stamped concrete. Ideally located near parks, trails, schools. This home offers the perfect blend of everyday comfort and vacation-style living. (id:49187)
5 - 177 Chestnut Street
Lucan Biddulph (Lucan), Ontario
Welcome to Legacy Lane - Unit Five in Lucan, Ontario!This brand-new 3 bedroom, 4 bathroom semi-detached home with a finished basement is a rare opportunity in the Lucan market. Offering a full single-car garage, ample driveway parking, and a large backyard, this home blends function, comfort, and convenience in one package.Inside, you'll find thoughtful design with bright open living spaces, three spacious bedrooms, and four well-appointed bathrooms. The fully finished basement adds versatile living space - perfect for a family room, home office, or guest suite.The location is PRIME - just steps to the Lucan Community Centre featuring the YMCA, hockey arena, town pool, and soccer fields. You're also within seeable distance to Lucans charming original downtown, while only minutes from the rapidly expanding developments on the west side of town. Nothing else like this is currently available in Lucan - seize the opportunity to make Legacy Lane your new home! (id:49187)
3311 - 4065 Confederation Parkway
Mississauga (City Centre), Ontario
Gorgeous Luxury living awaits in this stunning high-floor 1-bed, 1-bath Condo at Square One! This sun-filled unit features a modern open layout, upgraded kitchen with quartz countertops & stainless steel appliances, ensuite laundry, and a large south-facing balcony. Enjoy world-class amenities: gym, rock climbing wall, basketball court, workspaces, party & games rooms. Prime location near UTM, Sheridan, T&T, Square One, and top dining. Easy access to 403, 401, 407, QEW, airport & transit. Don't miss this incredible opportunity! (id:49187)
302 - 1651 Victoria Pk Avenue
Toronto (Wexford-Maryvale), Ontario
Welcome to Waxford Manor! spacious, renovated, and bright apartments in a highly convenient location with TTC at your doorstep. Our mid-rise, 8-story building offers secure entry, 24/7 surveillance, and on-site management and superintendent for your convenience and peace of mind. 2 Elevators. on-site coin-operated ed laundry facilities. Locker rooms are available for additional storage. Parking available. walking to restaurants, grocery stores, and other amenities. minutes to the DVP, Highway 401, TTC stations, the new crosstown line, GO stations, close to markets, public transit, and much more! Experience comfortable and convenient living at Waxford Communities. Tenant pays for Parking $60 per month. A key FoB deposit of $ 60. Managed by Sawera Property Management. (id:49187)
8 Sora Lane
Guelph (Grange Road), Ontario
Set in a warm and welcoming enclave in Guelph's thriving east end, 8 Sora Lane offers the perfect blend of modern design, comfort, and urban convenience, all within a family-oriented community known for its outstanding quality of life. Built by Fusion Homes, this brand-new, never-lived-in townhome with an attached garage features three bedrooms, 3.5 bathrooms, and over 1,650 sqft. of beautifully finished living space, including a versatile walk-out basement ideal for a home office, recreation area, or guest suite. Homes in this collection are also available fully furnished*, offering a truly turnkey purchase experience suited to university students, families, professionals, or investors seeking style and simplicity (*inquire for details). Designer-selected upgrades and finishes included, valued at $122,780! The main floor showcases bright, open-concept living with hardwood flooring, quartz countertops, and a kitchen equipped with premium stainless-steel appliances, a layout designed for effortless everyday living and entertaining. Upstairs, the primary suite includes a walk-in closet and a spa-inspired ensuite, complemented by two additional bedrooms, a full bath, and the convenience of in-suite laundry. The Fusion Homes Difference defines this home through exceptional quality, design, and value. Every Fusion home includes a warranty that's 2X the industry standard, 6X Tarion Award-winning customer satisfaction, and no hidden fees (development charges, registration, and Tarion fees already included in the purchase price)! With private garage parking and easy access to parks, trails, schools, and shopping, this home offers the ideal combination of comfort, community, and modern living in one of Guelph's most desirable neighbourhoods. (id:49187)
23 Sora Lane
Guelph (Grange Road), Ontario
Set in a warm and welcoming enclave in Guelph's thriving east end, you'll find 23 Sora Lane, a modern townhome that perfectly balances style, comfort, and urban convenience, while offering the quality of life that families are drawn to. This home is also available fully furnished*, providing a truly turnkey purchase experience ideal for University students, busy professionals, investors, or relocating families (*inquire for details). Built by Fusion Homes, this brand-new, never-lived-in townhome with an attached garage offers three bedrooms, 3.5 bathrooms, and over 1,650 sqft of beautifully finished living space, including a versatile walk-out basement. Designer-selected upgrades and finishes included, valued at $99,250! The thoughtfully designed layout adapts to any lifestyle, whether hosting friends, creating a home office, or setting up a private retreat. The main floor flows seamlessly with open-concept living, featuring hardwood flooring, quartz countertops, and a kitchen equipped with stainless-steel appliances. Upstairs, the primary suite provides a peaceful escape complete with a walk-in closet and spa-inspired ensuite. The Fusion Homes Difference defines this home through exceptional quality, design, and value. Every Fusion home includes a warranty that's 2X the industry standard, 6X Tarion Award-winning customer satisfaction, and no hidden fees (development charges, registration, and Tarion fees already included in the purchase price)! With private garage parking, in-suite laundry, and proximity to parks, trails, schools, and shopping, this home delivers the perfect balance of comfort, community, and convenience in one of Guelph's most desirable neighbourhoods. (id:49187)
214 - 70 Shipway Avenue
Clarington (Newcastle), Ontario
Bright and spacious 2 bedroom, 2 bathroom condo featuring an oversized balcony with unobstructed views of Lake Ontario. Steps to the waterfront trail with access to Wilmot Creek Nature Preserve offering 77 hectares of forest and scenic walking trails. Includes Gold Membership to the Admirals Club with indoor pool, lounge, games room and more. Unit shows like new with an open-concept layout, stainless steel appliances, granite counters, stylish backsplash, updated lighting, and fresh carpets. A must-see condo with resort-style amenities and an unbeatable location! (id:49187)
47 Sculler's Way
St. Catharines (Martindale Pond), Ontario
Welcome to 47 Scullers Way, located in the much-coveted Regatta Heights community in Port Dalhousie. A grand home perched on the banks of Martindale Pond with views of Henley Island & Henley Island bridge. The main floor offers nine-foot ceilings & hardwood flooring throughout, a spacious front entrance, a large eat-in kitchen & dining area w/garden doors opening onto a wood deck. Also across the back is an oversized family room with multiple windows overlooking the pie-shaped ravine lot w/tall standing oak trees, a nicely appointed double-sided gas fireplace w/built in shelving. Double French doors lead to a cheerful sunroom that offers a variety of uses. The large kitchen with tons of counter space leads to a mud room with walk-in pantry and access to the double-car garage. The second floor offers hardwood flooring throughout, 4 large bedrooms, each with ensuite baths and walk-in closets, a spacious laundry room with a walk-in shower and sink. The lower level could make a perfect inlaw suite with a separate entrance from the backyard, a large rec room with fireplace and wet bar area, bedroom and an additional office/bedroom & sink. Installed recently is an elevator, allowing easy access to every floor. This home is within walking distance to top-rated St. Anns & Gracefield schools and a 10-minute drive to Ridley College. Walking distance to all Port Dalhousie has to offer including, shops, bars, restaurants, Lakeside Park, beach & marina. Easily access to QEW highway and 30 minutes away from Niagara's renowned wine route and 15 minutes to Brock University & Niagara College. This home could easily work for a multi-generational family. Luxury Certified. (id:49187)
16 - 7517 Bren Road
Mississauga (Northeast), Ontario
Truck/Auto Repair Businesses. Drive Through Industrial Unit In Mississauga's Busiest Industrial Hub. offering two main bays with capacity for six trucks and additional parking for four more vehicles at both the front and back. With its proximity to major highways and E2-19 zoning, this property supports multiple business ventures, including an indoor car dealership or repair shop. The facility includes an office ,Kitchen and a washroom, featuring entrances from both the front and back for added convenience. 10 Minutes Drive To Pearson Airport, Minutes Away From All Major Highways. Zoning Allowing Various Uses Such As Auto / Truck Repair, Warehousing / Manufacturing, Kitchen Cabinets, Woodworking, Restaurants, Commercial School, Professional, Self Storage Facility And Many more. (id:49187)
3309 Tallman Drive
Vineland, Ontario
Welcome to this family friendly 3 plus 1 bedroom semi detached home in Vineland! Enjoy easy in town living just minutes from the QEW. The traditional elevated ranch layout offers a comfortable and bright living space. The lower level is fully finished with a spacious family room, 3 piece bathroom, big windows and a bonus separate entrance from the side yard. Great location close to wineries, fruit stands, schools — rural feel with urban convenience! (id:49187)
30 Elm Drive W Unit# 2508
Mississauga, Ontario
Welcome to Suite 2508 at 30 Elm Drive W in the heart of Mississauga a stylish and efficient 2-bedroom, 2-bathroom condo offering modern urban living just steps from Square One. This thoughtfully laid-out unit features a sleek kitchen, open-concept living area, a comfortable primary bedroom with a 4-piece ensuite, and a second bedroom perfect for guests or a home office. Enjoy easy access to restaurants, parks, transit,Sheridan College, the YMCA, and major highways, making this an unbeatable location for convenience and lifestyle. Residents also enjoy premium amenities, including a fully equipped gym, billiard room, and theatre room everything you need for comfortable, connected living. (id:49187)

