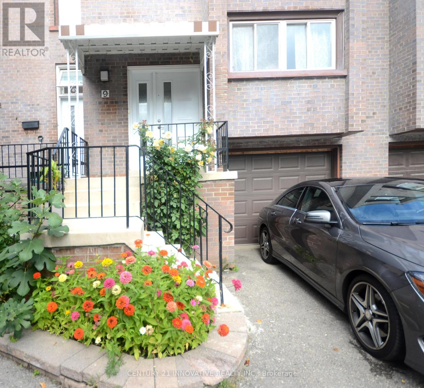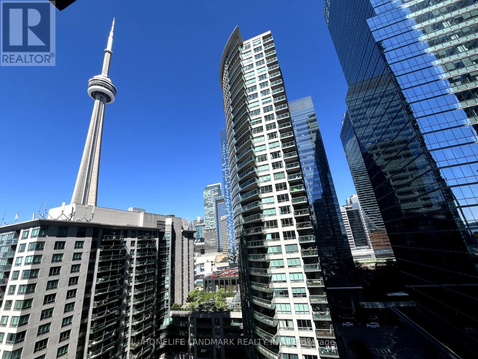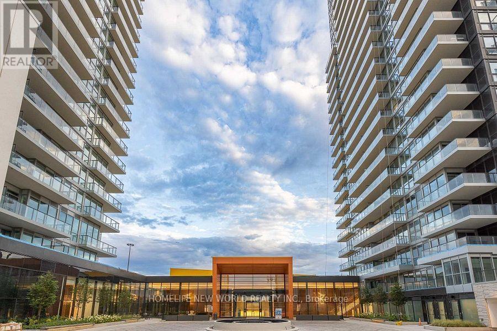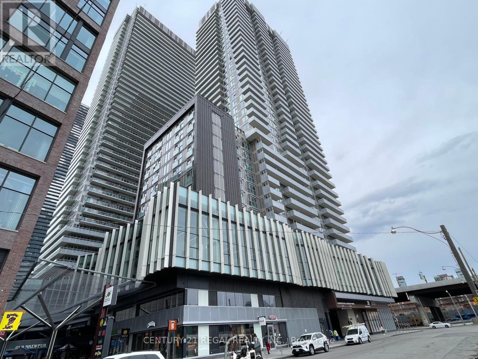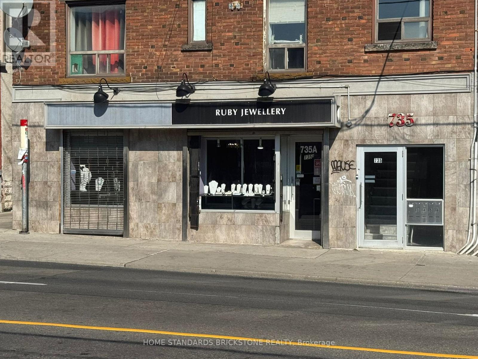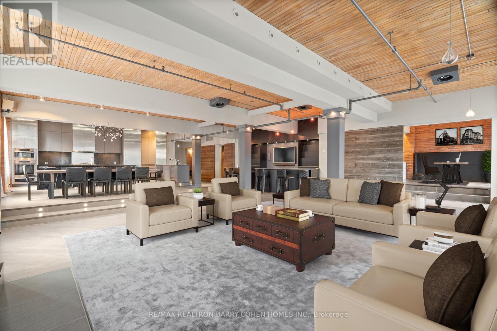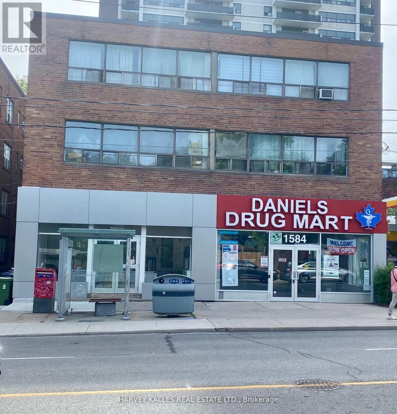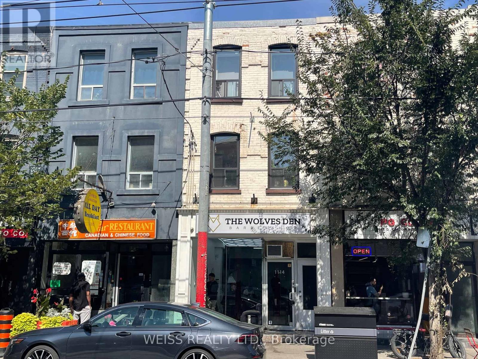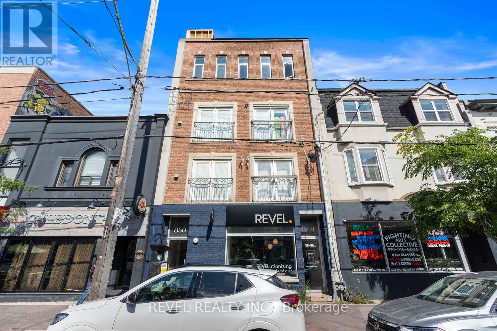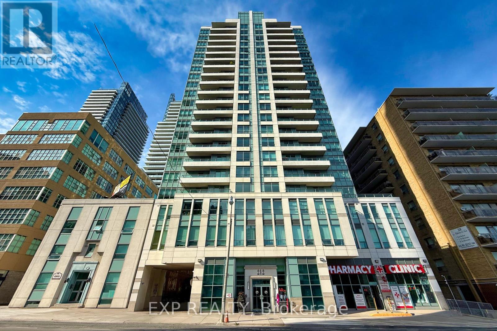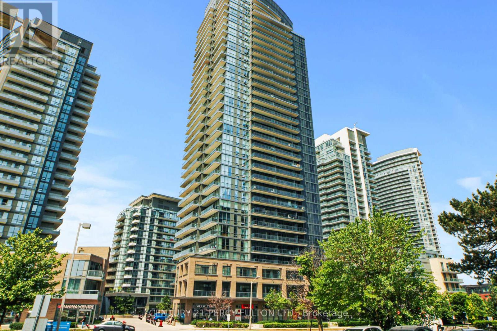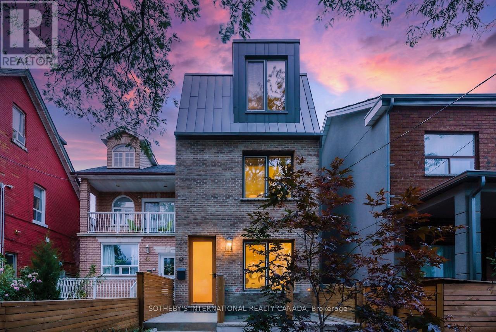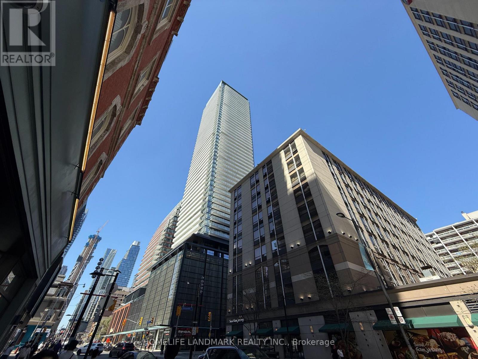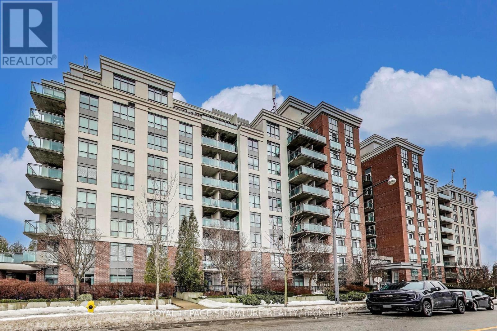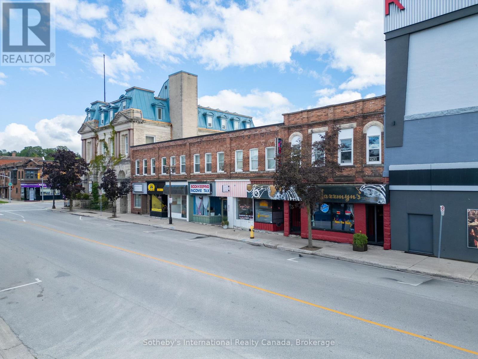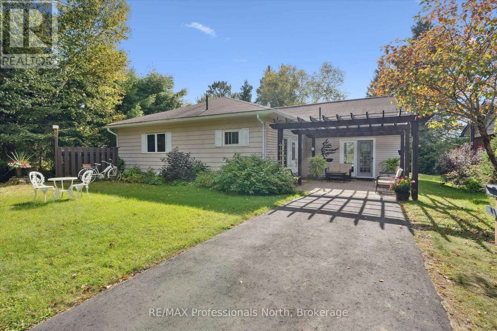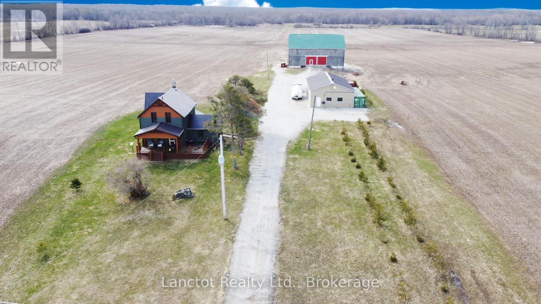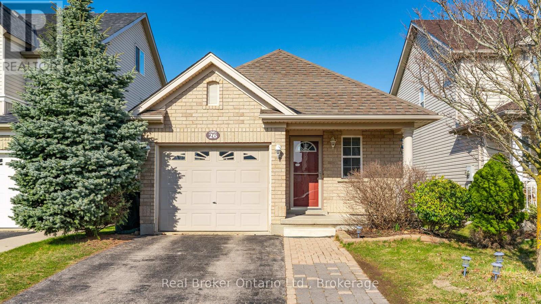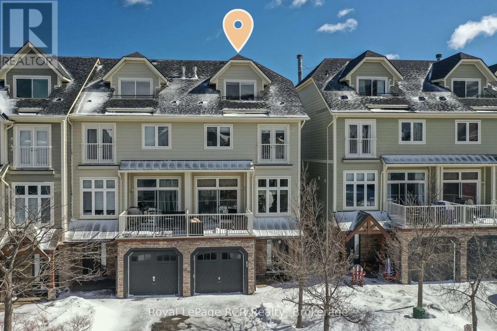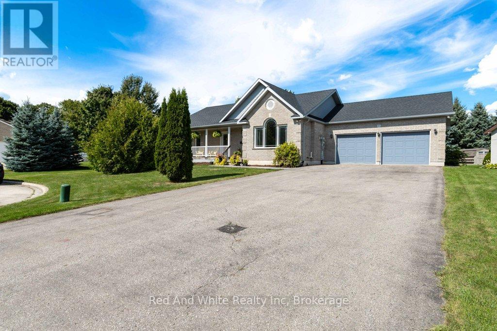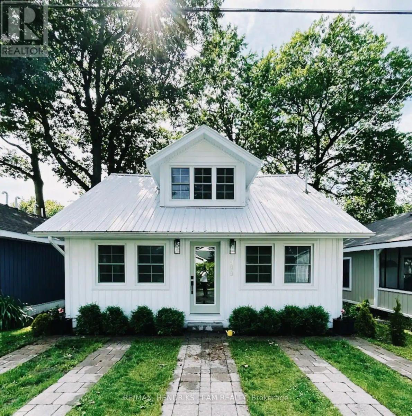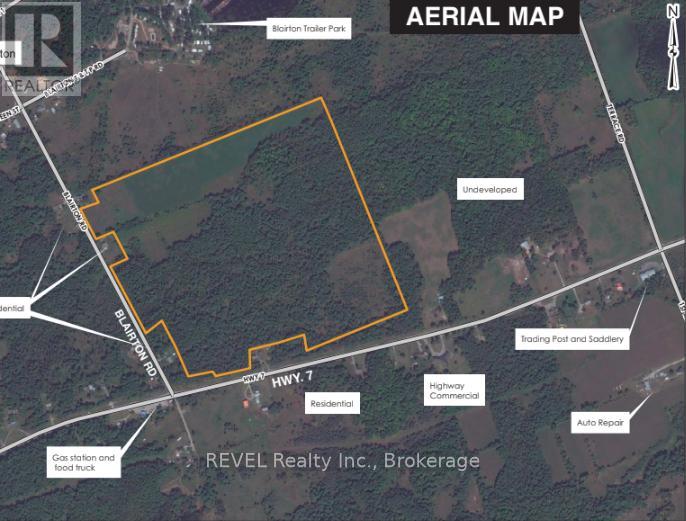9 Candy Courtway
Toronto (Newtonbrook West), Ontario
Welcome To Your Dream Home In A Prime Location, Nested In North York with access to TTC transit just steps away. This Bright sun filled 3+1 Bedrooms, 4 Bathrooms, kitchen with an eating area and a spacious Living & Dining Room Provides Ample Room For Family And Guests to entertain. Living room extends to a huge walk out deck on a private backyard with mature trees for a quiet morning coffee or BBQ party with family and friends. This Home Is An Absolute Find That Combines Comfort, Convenience, And Investment potential. Close to all amenities like Schools, Malls, shopping, dining, groceries, and access to 400 series Highways. (id:49187)
1706 - 19 Grand Trunk Crescent
Toronto (Waterfront Communities), Ontario
Welcome to this bright and beautifully laid-out corner suite offering over 868 sq. ft. of thoughtfully designed living space in the heart of downtown Toronto. The open-concept layout features a spacious living and dining area with a walk-out to a private balcony showcasing stunning city skyline views. The modern kitchen includes stainless steel appliances and a breakfast bar, perfect for casual meals or entertaining. Both bedrooms are generously sized, with the primary suite offering a 4-piece ensuite for comfort and privacy. This home also includes one underground parking spot and a storage locker for added convenience. Enjoy a full range of premium building amenities including a 24-hour concierge, indoor pool, sauna, yoga studio, fitness centre, party room, table tennis area, and a rooftop patio with panoramic city views. Situated just steps from Union Station, Longos, the lakefront, restaurants, transit, and Toronto's financial core. This is your chance to live in one of downtown's most desirable and connected communities. (id:49187)
1007 - 85 Mcmahon Drive
Toronto (Bayview Village), Ontario
Newer 1 Bedroom Plus Den With More Functional Layout. Bright & Spacious Den Could Be 2nd Bedroom Or Easily Convert To An Home Office. Large Balcony Has 3-Direction Clear Views From Overlooking Cn Tower To An 8-Arce-Park, Enjoy The Gorgeous Broad Skyline View Just From The Extra Large Size Balcony. Modern Kitchen Equipped With Premium High-End Appliances, Smart Home Technology; Great Location, Easy Access To Highway 401/404/Dvp, Step To Subway, Ttc, Close To Go Station. Ikea, Canadian Tire, Bayview Village Shopping Centre And Fairview Mall And Lots Of Restaurants Close By; All-In-One Lifestyle Location, Gym, Swimming Pool, Tennis Court, Even Basketball Court You Can Find Here. 24-Hour-Conciege Service Run By A Professional And Friendly Management Team. (id:49187)
908 - 20 Richardson Street
Toronto (Waterfront Communities), Ontario
Great location , 9 th floor very large bachelor unit (376 sf according to floor plan ) with one locker for additional storage space, large window , bright and walking distance to sugar beach and super market , very vivid and active area , near Gorge Brown college , Toronto Metropolitan univerysity , Yonge street and Lakeshore walking and jogging area , low maintainance fees and perfect for single person or a couple and sudent use , very good investment too, very easy to rent out, great opportunity , must see (id:49187)
735 Dufferin Street
Toronto (Waterfront Communities), Ontario
Highly busy traffic street with corner of Dufferin and College St. Bus stop in front of store. Conveniently Located With Close Access To TTC. Surrounded With many other retailers nearby Dufferin showing mall. No food related business, Many walking customers. Please don't miss this exceptional opportunity to establish your business in Toronto's most vibrant high-traffic retail corridor. (id:49187)
300 - 468 Wellington Street W
Toronto (Waterfront Communities), Ontario
The Pinnacle Of Toronto Loft Living In High-Demand King West Neighbourhood. Remarkable Contemporary Space Features Approx 5000 Sqft With Direct Elevator Access, Exposed Brick, Soaring 12 ft Ceilings And Tall South- And West-Facing Windows. 2 Stunning South Facing Juliette Balconies. The Chef's Kitchen, Featuring Stainless Steel Miele Appliances And Long Centre Island, Is Open In Design To The Raised Dining Area, Enormous Living Room Complete With Gas Fireplace, And Expansive Wet Bar - The Perfect Entertaining Space. Primary Suite Features Its Own Gas Fireplace, Large His & Hers Dressing Rooms And An Enviable Spa-Like 7pc Ensuite. The 2nd Bedroom Boasts An Expansive Seating Area To Serve As A Family Room, Plus A Concealed Murphy Bed And 4pc Semi-Ensuite While A Bonus Space Off The Living Room Makes For The Ideal Flex Space For A Home Office, Studio Or 4th Bedroom. An Entertainer's Delight In The Heart Of King West! (id:49187)
B2 - 1582 Bathurst Street
Toronto (Humewood-Cedarvale), Ontario
Experience the comfort of this spacious, newly renovated bachelor apartment located in a charming boutique building. Enjoy the convenience of the TTC right at your front door, making your daily commute a breeze. Nestled in the heart of a vibrant neighbourhood, you're just steps away from amazing shops, restaurants, and Forest Hill Village! This apartment is truly a must-see, offering a perfect blend of modern living and urban convenience. Don't miss out on this exceptional opportunity! (id:49187)
1114 Queen Street W
Toronto (Trinity-Bellwoods), Ontario
Fabulous investment Opportunity! Very well Maintained Mixed Use Property On Queen West In Trendy Trinity-Bellwoods! Retail & 3 Apartments. Featuring Superb Lay-Out For Tenants all With Separate Entrances. A Large Deck From The 2nd Floor, 3rd Floor Has A Balcony. Generously Sized Units. Washer/Dryer In all apartments (apt 1 & 2 new in 2023-2024). Partially Finished Bsmt/Commercial Space. 200 Amp Service & Security Cameras. 7 New thermal windows in residential units (2025), Apt 1 has new electric baseboard heaters, thermostat and electrical panel (2025). Building has a Monthly exterminator with reports available and the staircase and front of building are cleaned on a regular basis. Tenants all pay their own hydro. (id:49187)
850 College Street
Toronto (Palmerston-Little Italy), Ontario
Outstanding investment opportunity in the heart of Toronto's rapidly growing College & Ossington corridor. This mixed-use building offers a newly renovated main-floor commercial tenant, and six residential units, including Four 2-bed and 1-bathroom units, and two large two-level 2-bedroom apartments on the upper floors with rooftop terraces. For added income, the roof has a cellular antenna, and there is a full basement for ample owner storage. The property benefits from flexible mixed-use zoning that permits a wide variety of residential and commercial uses. This makes the property attractive both as a stable income-generating asset today and as a potential redevelopment or intensification opportunity in the future. Situated at College and Ossington, one of Toronto's most dynamic intersections, the property enjoys excellent visibility, steady pedestrian traffic, and direct TTC access. The surrounding neighbourhood is home to some of the city's best restaurants, retail, and cultural destinations, ensuring strong tenant demand and long-term appreciation. Three rear parking spaces, including one dedicated to the commercial lease, add further convenience and value. This is a rare chance to acquire a turn-key mixed-use building in a thriving location with proven income, flexible zoning, and long-term growth potential, an ideal addition to any investor's portfolio. (id:49187)
1510 - 212 Eglinton Avenue E
Toronto (Mount Pleasant West), Ontario
High Floor 1+Den With Parking & Locker | Stylish Midtown Living With Unobstructed ViewsWelcome to The Panache at Yonge & Eglinton! This bright, stylish 1+den suite (609 sq ft) sits on a high floor with floor-to-ceiling windows and a French balcony, offering unobstructed skyline views and abundant natural light.The home features all new stainless steel appliances, new washer & dryer, a breakfast-bar kitchen, and an efficient layout. The primary bedroom is complemented by a versatile den, ideal for a home office or guest space. Parking with bike rack and a locker are included a rare Midtown convenience.All-inclusive maintenance fees cover hydro, gas, water, and top-tier amenities: 24-hr concierge, pool, fitness centre, Jacuzzi, BBQ terrace, guest suites, visitor parking and yes, pets are permitted.With a Walk Score of 98, youre steps from transit, dining, cafes, and shops. A perfect choice for buyers seeking turnkey urban living with unbeatable views. (id:49187)
308 - 56 Forest Manor Road
Toronto (Henry Farm), Ontario
One of a kind! This sun soaked 2 Bedroom 2 Bathroom condo boasts 917 sq ft of spacious interior space plus a whopping 423 sq ft wraparound terrace. 9' ceilings and engineered hardwood throughout. Long hallway from foyer leads to an open office space - no need to work out of your bedroom for those working from home. The kitchen features built in European appliances, quartz countertop and beautiful ceramic backsplash. Spacious and Open concept family size living/dining rooms, and two full bathrooms. The oversize master bedroom has ensuite washroom and built in closet organizer - and yes, that's a king size bed next to the vanity! And for the truly one-of a kind feature nobody else can claim: a 423 sq ft wraparound terrace. Enjoy the precious summer days from the comfort of your own home. Imagine hosting your friends and family on your own private patio. Imagine working from your balcony in the nice weather or enjoying long summer days steps from your own kitchen. This condo is truly luxury living! Amenities include: Gym, Yoga Room, Scandinavian Spa With Plunge Pools, Heated Stone Bed, Lounge, Outdoor Terrace, party room, guest suites, and Concierge. Live in the highly desirable Fairview Mall community. Freshco is next door, the subway is a 7 minute walk, and Highways 401 and 404/DVP are minutes away. Fairview Mall is across the street, restaurant, retail, Schools, Parks, Performing Centre For The Arts, Library and much more walking distance. This location can't be beat! Visit this area and you'll why see it's becoming more trendy with more amenities and restaurants coming in all the time - and you will want to call this vibrant community home too! (id:49187)
41 Northcote Avenue
Toronto (Little Portugal), Ontario
Striking modern masterpiece in the heart of Queen West, this rare Passive Home is designed for both style and sustainability. This ultra energy-efficient home offers over 3,000 sq. ft. of above-ground living space, where sleek finishes and thoughtful details create an elevated urban lifestyle. The main floor welcomes you to an airy open-concept layout, highlighted with wide-plank hardwood floors, a staircase with glass railings, custom oak cabinetry, and designer LED lighting. The chefs kitchen is a show stopper featuring integrated high-end appliances, stone counters, a dramatic backsplash, and an oversized island with seating. The adjoining family room with walkout to the back patio creates a seamless indoor-outdoor connection. Upstairs, soaring 9-foot ceilings continue the sense of openness boasting a serene primary suite with walk-through closet, built-ins, a spa-like 4-piece bath, and large windows overlooking the private terrace. This level also includes a second bedroom with its own ensuite and a full laundry room. The third floor offers a stunning secondary primary retreat, complete with a 5-piece ensuite with soaker tub, walls of closets, and direct access to a private rooftop deck. An additional large bedroom with ample closet space completes this floor. Bathrooms throughout feature premium fixtures by Gessi, Toto, and Nobili, with modern floating vanities and wall-hung toilets. The lower level, with separate entrance, is equally impressive with spacious living/dining area, 4-piece bath, and a generous bedroom, ideal for an in-law, guest, or nanny suite. A detached two-car garage wired with EV charger outlet and rooftop terrace enhances the outdoor lifestyle of this property. Just steps to the vibrant shops, cafes, and restaurants of Queen West and Ossington, and minutes to the upcoming King-Liberty GO Station, this home is the perfect blend of luxury, convenience, and urban energy. (id:49187)
2208 - 501 Yonge Street
Toronto (Church-Yonge Corridor), Ontario
Wonderful Location at Yonge & Wellesley!Two-Year-New 1 Bed + Den at Teahouse Condos. Den Can Be Used as 2nd Bedroom or Home Office. 9' Ceilings & Laminate Flooring Throughout. Spacious Bedroom with Floor-to-Ceiling Windows. Modern Kitchen with Granite Countertop, Backsplash & S/S Appliances. Marble Vanity in Bath. Unobstructed East Sunrise View.Steps to U of T, TMU, Subway, Shops, Restaurants, Hospitals.Five-Star Amenities: 24/7 Concierge, Gym, Rooftop Pool & Patio, Hot/Cold Plunge Pools, Party Room with Wet Bar, Lounges, Billiards, Boardroom, Theatre & More! (id:49187)
3308 - 95 Mcmahon Drive
Toronto (Bayview Village), Ontario
Luxurious Condominium Building In North York By Concord -Large Balcony. High Ceiling, Floor To Ceiling Windows, Laminate Floor Throughout, Premium Finishes, Roller Blinds, Quartz Countertop, Built-In Miele Appliances. Easy Access Leslie Subway Station& Go Train Station. Features Touchless Car Wash. Access To 80,000 SfMegaclub; Tennis/Basket Court/Swimming Pool/Dance Studio/Formal Ballroom Etc. THE CURRENT TENANT WILL MOVE OUT BY NOVEMBER 1ST, 2025 (id:49187)
621 - 120 Dallimore Circle
Toronto (Banbury-Don Mills), Ontario
Welcome to The Beautiful and Perfectly Located Red Hot Condos, In The Heart of The Don Mills Banbury Area! This Beautifully Maintained and Open Concept 1 + 1 Condo Offers All You Need for Convenient, Peaceful and Quality Living! This Unit Offers Clear South Views of Downtown/CN Tower, An Abundance of Natural Light and Very Spacious Rooms. The Bedroom Offers A Custom Built Closet and Very Bright Lighting Through an Extra Large Window. The Open Concept Living and Dining Area Offers Ample Space to Customize Your Layout With Fantastic South Views. The Modern Kitchen and Spacious Den Offers Great Functionality. This Building is Very Well Maintained, Just Steps from Parks, Ravine Trails,Restaurants, Grocery Stores, Shops at Don Mills, DVP/Highways, Public Transit and the Eglinton LRT line. This Building Has Amazing Amenities Including a Media Room, Gym, Party Room, Indoor Pool and Sauna. Don't Miss Out On This Great Opportunity to Live in The Heart of This High Demand Neighborhood. Just Move In and Enjoy! (id:49187)
261 9th Street E
Owen Sound, Ontario
Discover 261 9th Street East, a well-maintained mixed-use property in the heart of Owen Sound. This income-producing building features 6 fully leased commercial units on the ground floor along with 10 residential apartments above. With tenants responsible for their own utilities, this property offers a stable and efficient revenue stream.Located in a high-visibility downtown location, the property benefits from steady foot traffic, strong community presence, and proximity to shops, restaurants, and services. Whether you're an experienced investor or expanding your portfolio, this is a rare opportunity to own a solid mixed-use building in one of Owen Sounds most desirable commercial corridors. (id:49187)
166 Lakeview Avenue
Kearney, Ontario
Enjoy waterfront living in this large bungalow on Hassard Lake in Kearney on a paved, year round road very close to the town of Kearney. There are 4 comfortable bedrooms. The Primary is over-sized with a sitting area and ensuite bathroom. The living, dining and kitchen areas are comfortable for family and friends to gather and in the winter, warm up at the wood burning fireplace. This area opens up to a large deck and views to the spectacular waterfront. Off of the kitchen is a fun games-room or second dining room for the big crowds. The lot is level so no concerns about walking steps tow the waterfront. The lot is large and has a paved driveway and a large 2-car garage which is detached from the house has a metal roof. (The garage has been pre-wired for electricity.) The well is a sand-point with sediment filter. You will find the laundry and large workshop are in the unfinished basement. This property is turn-key and includes all furniture and appliances as well as the items in the garage. The sump pump has a battery back-up. There is a 200 amp electrical service and heat is by the propane gas stove in the kitchen with electric baseboard heaters as secondary heat. The waterfront features hard-packed sand and shallow water which progressively gets deeper so that you can dock your boat easily. Updates: electrical and plumbing 2003, heating 2018, shingle roof 2014. (id:49187)
402558 Grey Road 17
Georgian Bluffs, Ontario
Welcome to your private country escape! Nestled on 1.88 serene acres directly across from Scale Lake, this farmhouse blends rustic charm with endless possibilities. Outside is where this property truly shines! Enjoy the peace and privacy of your expansive lot, complete with a massive 1650 square foot shop, a classic barn, and ample space for animals, gardens, hobbies, or future expansion. Inside the home it boasts 2 spacious bedrooms (with potential to become 3 bedrooms as was previously) and 2 bathrooms, this inviting home offers cozy, functional living with room to grow. Step inside to find an open lower level, and a country-style kitchen just waiting for your personal touch. The upstairs features a generous primary suite with peaceful view, a second bedroom and full bath perfect for guests or family. Whether you're looking to homestead, work on projects, start your own business or simply unwind, this is a rare opportunity to create your dream rural lifestyle. Tucked away from it all, yet just 20 minutes to Owen Sound, and 10 minutes to Wiarton this hidden gem is ideal for anyone craving space, tranquility, and endless potential. (id:49187)
26 Sinclair Street
Guelph (Pineridge/westminster Woods), Ontario
Welcome to your dream home in the heart of Guelph's sought-after south end! This stunning 4-bedroom, 3-bathroom bungaloft has been meticulously renovated to perfection, offering a harmonious blend of modern elegance and cozy comfort. Step inside to discover a bright and airy interior adorned with sleek white cabinetry and countertops in the recently renovated kitchen, complemented by all-new stainless steel appliances. The open-concept design flows seamlessly into the dining room and living area, boasting breathtaking cathedral ceilings that create a sense of grandeur and space. The main floor features two generously sized bedrooms, steps away from a full bathroom, making it convenient for guests or family members. You'll also find the laundry room, featuring brand new washer and dryer, adding to the convenience and comfort of this home. Upstairs, a versatile loft space serves as the fourth bedroom, offering privacy and flexibility. Adjacent to this bedroom is another bathroom, providing added convenience and comfort. Descend to the fully finished basement, where another bedroom, bathroom, and convenient wet bar await. This space offers endless possibilities as an in-law suite, gym, entertainment haven or even extra office space! Step outside to relax and unwind on the newly constructed deck and fully fenced backyard, offering privacy and security for your enjoyment. Rest assured, with a recently redone roof and impeccable maintenance, this home is as worry-free as it is beautiful. Located in a vibrant and amenity-rich neighborhood, you'll enjoy easy access to grocery stores, gyms, coffee shops, parks, schools and more. Plus, commuters will appreciate the proximity to the 401 for seamless travel. Don't miss your chance to experience luxury living at its finest in this immaculate Guelph gem. Schedule your viewing today and make this dream home yours before it's gone! (id:49187)
10 - 104 Farm Gate Road
Blue Mountains, Ontario
Welcome to Arrowhead at Blue where upscale mountain living meets year-round adventure. Just steps from Blue Mountain Resort, enjoy skiing, skating, trails, dining, and boutique shopping at your doorstep.This turnkey home comes fully furnished with a bright open-concept layout, granite kitchen with island, and a cozy living area with fireplace. The third floor features three bedrooms and two full baths, plus a versatile upper level ideal for a primary suite, guest space, or home office.Recent updates include a new furnace, AC, on-demand water heater (2018), and washer/dryer (2024). The garage is EV-ready with a 220V outlet. A private balcony/deck offers the perfect spot for year-round relaxation.Whether a weekend retreat, full-time residence, or investment opportunity, this property delivers exceptional lifestyle and value in one of Ontarios most sought-after communities. (id:49187)
395 Bell Street
Minto, Ontario
Spacious Bungalow on Over 1/3 Acre in Palmerston! Welcome to this move-in ready bungalow situated on a generous lot on a quiet cul-de-sac in the friendly town of Palmerston. Featuring 3 bedrooms, 2.5 bathrooms, and an attached 2-car garage, this home offers the perfect blend of comfort, function, and recent upgrades. The main floor boasts an inviting layout with updated flooring (2024) throughout much of the home, fresh paint (2024), and modern light fixtures and hardware. A bright kitchen with updated appliances (2023) flows seamlessly to the dining and living areas, perfect for family living or entertaining. Downstairs via the separate entrance in the garage is a basement with upgraded insulation (2025) and a sump pump with battery backup (2023); ready for finishing to expand your living space. Step outside to enjoy your fully fenced yard, complete with a brand-new patio (2025) and landscaping improvementsideal for kids, pets, or backyard gatherings. A workshop and garden shed offer lots of extra storage or a place to work on hobbies. Other major improvements include:Roof (2022), Furnace (2024), Fence (2023), New AC lines (2025). The town of Palmerston is growing and is a great place to start a family, retire or just enjoy this spacious bungalow on an oversized lot all to yourself! (id:49187)
399 Elmwood Avenue
Fort Erie (Crystal Beach), Ontario
Seasonal Rental steps from the beach in the beautiful town of Crystal Beach. This tastefully renovated 1,500 sq. ft. 3 bedroom, 2 full bath home is perfectly located just 100m from the beach and adjacent to the lively downtown core. Whether you're between homes, relocating to the area, traveling for work, or just want to experience southern Niagara living, this fully furnished rental is move-in ready. Spacious open-concept layout with vaulted ceilings, abundant windows, and 3 skylights for incredible natural light. You'll love the chefs kitchen with stainless steel appliances and modern finishes. Brand new washer & dryer for added for convenience. Fully heated and cooled, ensuring comfort year-round, dimmable lighting throughout to set the perfect mood with the cozy fireplace for cool nights. Step out back to enjoy the expansive deck with ample seating, Sterling BBQ ideal for relaxing or hosting. 1 King bed + 2 Queen beds, comfortable couches, televisions, cutlery, plates, cookware, and more just bring your suitcase! Plenty of local cuisine to enjoy including Rizzos House of Parm, Shaka, Crystal Ball Café, South Coast, and more. Just a short drive to Fort Erie, Ridgeway, and Buffalo border. This rare seasonal rental combines the best of comfort, convenience, and location perfect for making Crystal Beach your temporary home. Contact today to schedule a showing or discuss lease details. Available October 1, 2025 to May 1, 2026 (dates negotiable) Price is plus Gas. Water and hydro included. (id:49187)
87 A Blairton Road
Havelock-Belmont-Methuen, Ontario
Welcome to 98 Blairton Road in Havelock, a rare 98-acre parcel of prime land offering endless potential. This exceptional property is strategically located at the corner of Highway 7 and Blairton Road, providing excellent highway frontage and visibility. Just 90 minutes east of the GTA and 45 minutes from Peterborough, this land sits halfway between Toronto and Ottawa, making it an ideal investment for those seeking easy access to both major cities. Under the new County Official Plan, the land is designated as Rural and Natural Core, permitting low-intensity recreational uses, small-scale ventures like a bed and breakfast or home industry, single residential homes, as well as agricultural and conservation purposes. With its vast size and flexible zoning, this property offers incredible opportunities for development, investment, or a peaceful rural retreat. Whether you're looking to expand your portfolio or pursue a new venture in a serene setting, this is a truly rare find. Conduct your own due diligence and don't miss out on this prime piece of real estate. (id:49187)
11 Garden Street
Thorold (Thorold Downtown), Ontario
Are you looking for main-floor living? This beautifully renovated 3 + 2 bedroom, 2-bath, Two-Story home in the vibrant heart of Thorold offers just that and so much more. Ideally located within walking distance to schools, parks, trails, and shopping, with only minutes from Brock University and the Pen Centre Shopping Mall. This home is perfect for families, students, or investors alike. The main-floor primary bedroom provides convenient living, complemented by two spacious bedrooms upstairs and two additional bedrooms in the fully finished basement, complete with a separate side entranceideal for an in-law suite, guest space, or potential rental income. The bright, open-concept kitchen has been updated with sleek cabinetry, modern countertops, and generous storage, making it perfect for both everyday living and entertaining. Step through the sliding doors to a private patio with a gazebo and fully fenced backyard, ideal for relaxing or hosting gatherings. A double-wide concrete driveway and spacious garage offer ample parking. With recent updates including a newer furnace, hot water tank, and A/C (6 years old), plus windows and roof (8 years old), this move-in-ready home combines modern comfort with timeless charm. Whether you are seeking a spacious family home, a multigenerational setup, or an income-generating opportunity, this property truly checks all the boxes - zoned R3, and offering 1483 sq.ft. above grade plus an additional 998 sq.ft. finished basement space! (id:49187)

