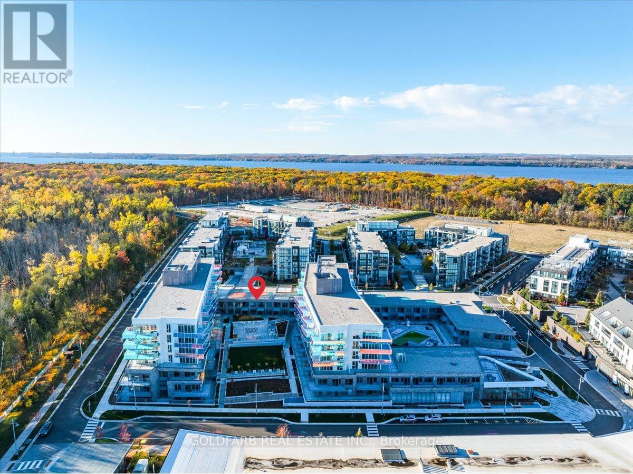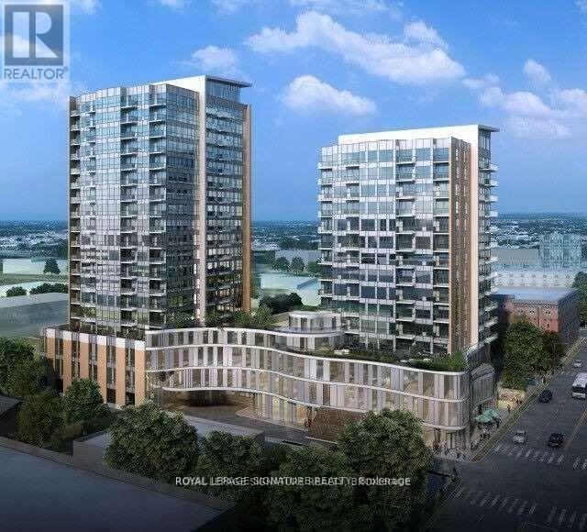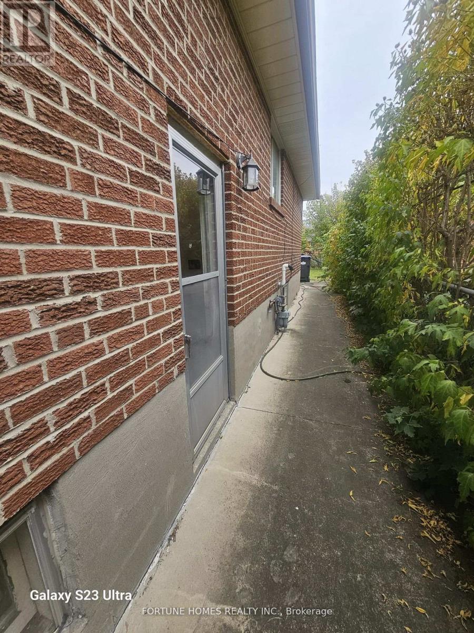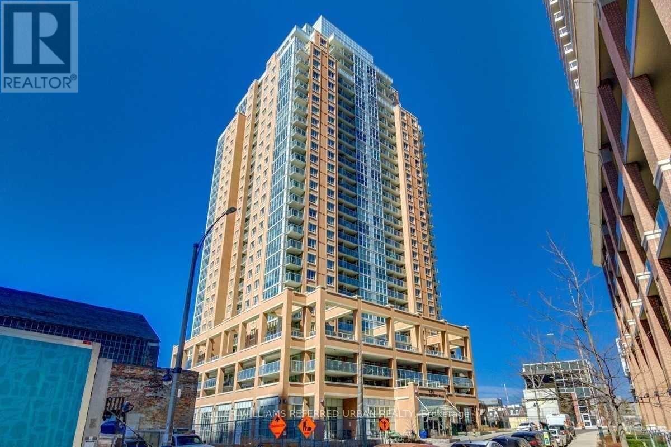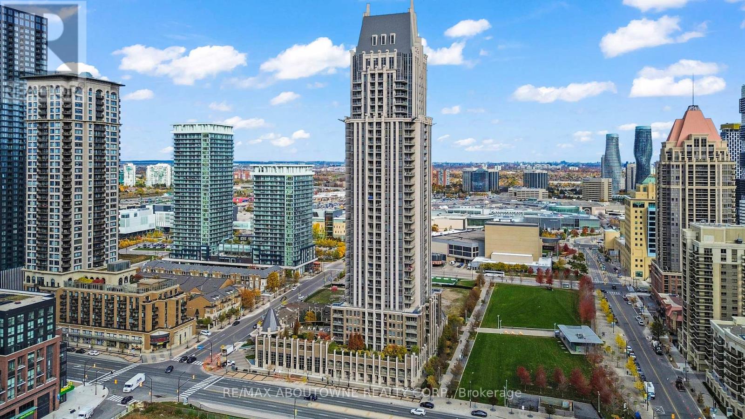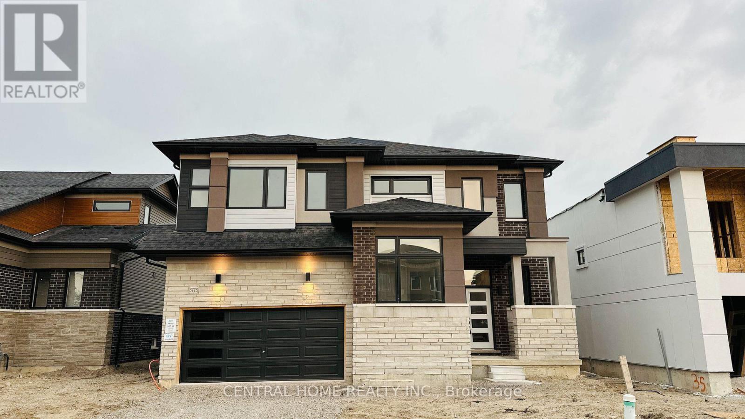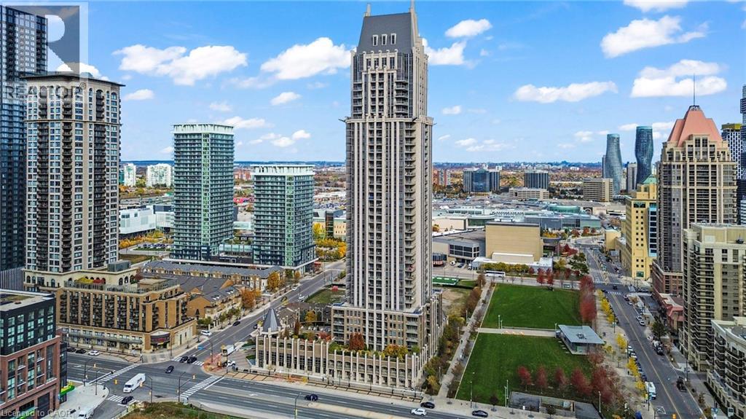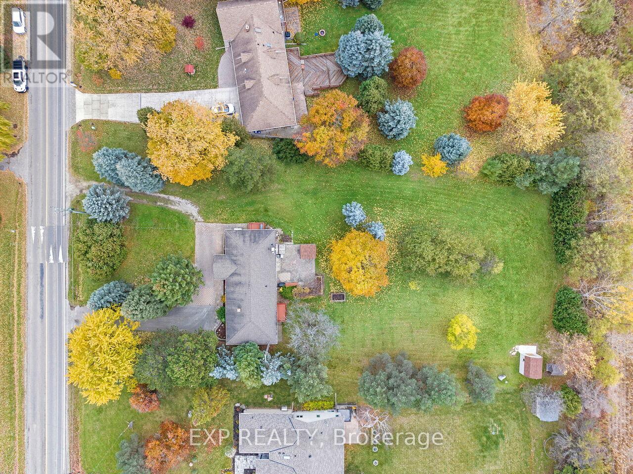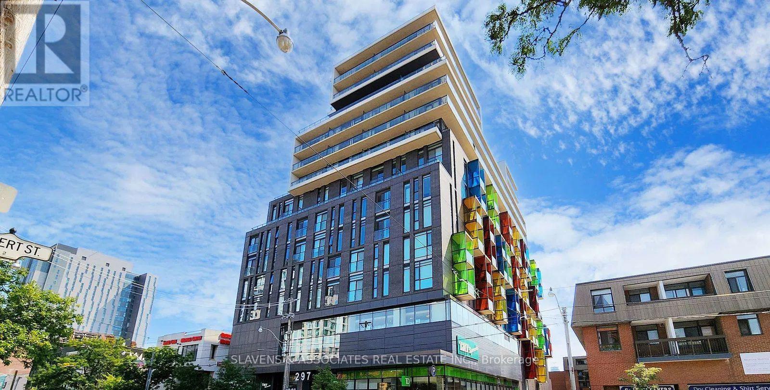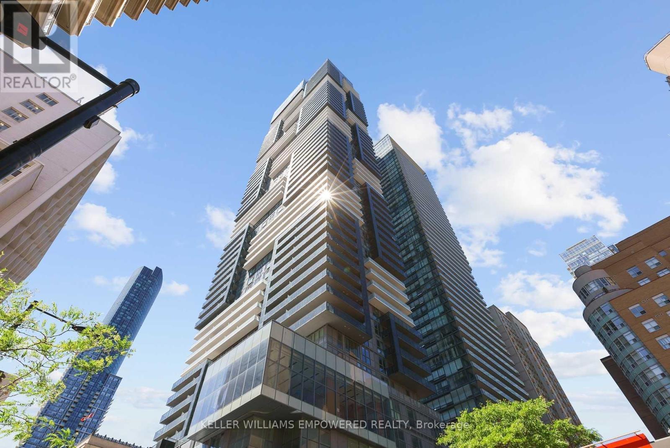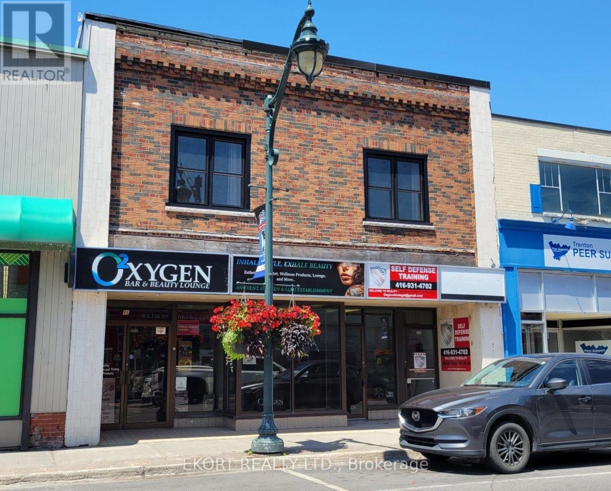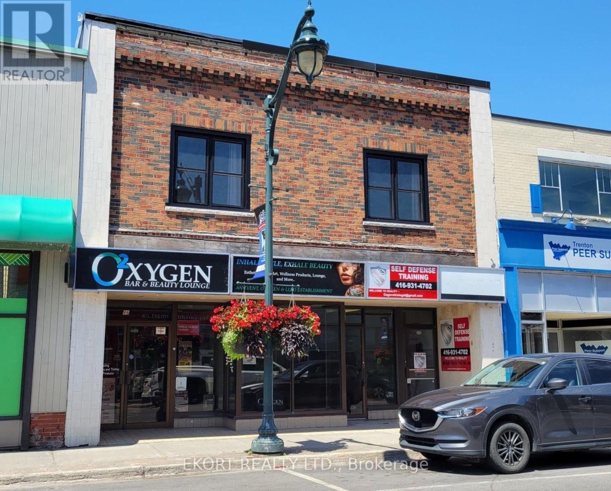249 - 333 Sunseeker Avenue
Innisfil, Ontario
Penthouse 1-Bedroom in Sunseeker's 2-Storey Podium Section with Open Lake Club & Landscaped West Courtyard Views. Live the Friday Harbour Resort lifestyle every day in Sunseeker, the resort's newest residential building and home to its most extensive amenity offering. This stunning, never-lived-in podium penthouse 1-bedroom is one of the limited suites located in the building's quiet 2-storey podium section, offering enhanced privacy, no neighbours above, low hallway traffic, and a boutique-style experience not found in the higher-density tower floors. With a sunny south exposure, this suite enjoys exceptional natural light and open, unobstructed views over the landscaped West Courtyard and toward the Lake Club-not into another residential unit. A truly desirable outlook for those seeking privacy and a more expansive feel. The generous balcony with Napoleon electric BBQ extends your living space outdoors. Inside, the bright interior features a neutral palette, light cabinetry, wide-panel flooring, and a modern L-shaped kitchen designed with clean lines, full-size appliances, and functional efficiency. Smart living is built in: Latch Smart Access provides seamless keyless entry throughout, while CybersuiteX enables easy amenity bookings and building services directly from your phone. Sunseeker offers the best amenity package at the resort: East Courtyard: infinity-edge pool, hot tub, BBQ stations, al fresco dining; Landscaped West Courtyard: BBQ, dining, lounge zones, outdoor games tables; Indoor entertainment lounge + kitchen; Games room with pool table; Movie/theatre room; Golf simulator; Pet wash station; Beautiful, hotel-inspired lobby. High-speed Rogers Internet included. Steps to the Lake Club (gym, indoor pool, sauna, hot tub, restaurant, activity room), Boardwalk shops and dining, marina, trails, and beach. This is modern waterfront living, bright, private, connected, and perfectly positioned within Friday Harbour's newest and most amenity-rich community. (id:49187)
313 - 100 Garment Street S
Kitchener, Ontario
1Bed + Den , Only 7 Year Old , Excellent Location In Innovation District With Google, Uw School Of Pharmacy, Mcmaster School Of Medicine, Transit Hub (Via Rail, Go, Ion), Victoria Park, University District Around 5 Km. Engineered Flooring And Ceramics With Open Concept Balcony. Fitness Facility, Party Room, Theatre Room, Rooftop Terrace With Bbq's. (id:49187)
3136 Morning Star Drive
Mississauga (Malton), Ontario
The upper floor is available for immediate possession. Vacant property, students are also welcome, and newcomers can also apply. Must have good income and proof to show. laundry is shared with the basement tenants. tenant pays 70 % of utilities and will have to transfer all utilities in the tenant's name. (id:49187)
2704 - 125 Western Battery Road
Toronto (Niagara), Ontario
Luxurious Condo By Plazacorp In Trendy Liberty Village! Spacious One Bedroom + Den! Sunny East Panoramic View Of CN Tower! Laminate Flooring Thru-Out, Quartz Kitchen Countertop, Stainless Steel Appliances! 24 Hour Concierge, Great Facilities! Steps To Metro, Banks, Restaurants, CNE And Lakefront! (id:49187)
1609 - 388 Prince Of Wales Drive
Mississauga (City Centre), Ontario
Daniel's Luxury "One Park Tower" in the Heart of Mississauga City Centre. A grand arched entrance with a welcoming courtyard sets the tone for sophistication and exclusivity. This elegant 1-bedroom plus den, 2-bathroom unit offers 9-foot ceilings, a spacious primary bedroom with a 4-piece ensuite, and a private wraparound balcony showcasing breathtaking city views. The stylish kitchen features stainless steel appliances, ample cabinetry, and an in-suite washer and dryer. Includes one parking space and one locker. Enjoy exceptional, resort-style amenities including an indoor pool and sauna, guest suites, a fully equipped fitness centre, virtual golf, party and games rooms, and a beautifully landscaped terrace with BBQs. Ideally situated steps from Square One, Sheridan College, restaurants, shops, Mississauga Transit, and the GO Bus. Two grocery stores-Food Basics and 24-hourRabba-are just around the corner. (id:49187)
3773 Sunbank Crescent
Severn (West Shore), Ontario
This spacious home offers 4 Bedrooms, providing ample space for a growing family or guests. The primary Bedroom has W/I Closet with 5 PC ensuite. All Rooms are good size. with big closets. Open Concept Modern Kitchen with quartz counter. Community has deeded access to the boat launch and lake access to Couchiching (id:49187)
388 Prince Of Wales Drive Unit# 1609
Mississauga, Ontario
Daniel’s Luxury “One Park Tower” in the Heart of Mississauga City Centre. A grand arched entrance with a welcoming courtyard sets the tone for sophistication and exclusivity. This elegant 1-bedroom plus den, 2-bathroom unit offers 9-foot ceilings, a spacious primary bedroom with a 4-piece ensuite, and a private wraparound balcony showcasing breathtaking city views. The stylish kitchen features stainless steel appliances, ample cabinetry, and an in-suite washer and dryer. Includes 1 parking space and 1 locker. Enjoy exceptional, resort-style amenities including an indoor pool and sauna, guest suites, a fully equipped fitness centre, virtual golf, party and games rooms, and a beautifully landscaped terrace with BBQs. Ideally situated steps from Square One, Sheridan College, restaurants, shops, Mississauga Transit, and the GO Bus. Two grocery stores—Food Basics and 24-hour Rabba—are just around the corner. (id:49187)
13258 5 Side Road
Halton Hills (Georgetown), Ontario
Welcome to 13258 Side Road 5 in Georgetown, a stunning country retreat set on a 1-acre lot with clear, open views. This beautifully maintained 4-bedroom home blends rural tranquilly with modern comfort just minutes from town. The bright, open-concept living area flows seamlessly through the kitchen, dining, and family spaces-perfect for entertaining or everyday living. The spacious walk-out basement adds flexibility for recreation, a home office, or an in-law suite, complete with 3 full bathrooms, including a generous ensuite in the primary bedroom. This home has been thoughtfully upgraded throughout, featuring an owned hot water tank and water softener (both less than 10 years old), a whole-house UV system, an RO system in the kitchen, and a hot water recirculation system. Enjoy all LED lighting and a Halo Home Lighting System in the primary bedroom. Bell Fibe service is available with fibre direct to your home. The HEPA filter on the main furnace and UV water treatment system ensure top-quality air and water throughout the home. Step outside and enjoy the beautiful backyard oasis, featuring apple, cherry, and plum trees, along with grape vines, creating a peaceful and private setting perfect for relaxing or hosting family gatherings. With its many upgrades, efficient systems, and open design, 13258 Side Road 5 offers the ideal balance of modern comfort, natural beauty, and country charm-a truly exceptional property in a sought-after Georgetown location, with close proximity to Highway 401 and convenient access to the 407. (id:49187)
905 - 297 College Street
Toronto (Kensington-Chinatown), Ontario
Welcome To This Stylish 1-Bedroom Suite In A Boutique-Style Condo At Spadina & College. Designed With Functionality And Comfort In Mind, This Unit Features A Bright Open-Concept Layout, 9-Foot Ceilings, Modern Finishes, Quartz Countertops, Built-In Appliances, And Laminate Flooring Throughout. The Combined Living And Dining Area Offers Flexible Space, Ideal For A Home Office Or Study Nook. Located In One Of Downtown Toronto's Most Convenient Neighbourhoods-Steps To The University Of Toronto, Kensington Market, Transit, Shops, Cafes, And Restaurants. Daily Errands Are Easy With A T&T Supermarket Right Downstairs. Enjoy Access To Quality Amenities Including 24-Hour Concierge And Security, A Fully Equipped Gym, Party Lounge With Pool Table, And Rooftop Terrace With BBQs. Move-In Ready With Immediate Occupancy Available. (id:49187)
2109 - 7 Grenville Street
Toronto (Bay Street Corridor), Ontario
Welcome to the prestigious YC Condo! This large 1-bedroom plus den is located in the heart of downtown Toronto, and the den can easily be used as a second bedroom. This luxury suite features 9ft ceilings, floor-to-ceiling windows, and a large balcony. Steps to Toronto Metropolitan University (Ryerson University), University of Toronto, and Eaton Centre. Just a 2-minute walk to the TTC College Subway Station. Building amenities include 24-hour concierge, infinity indoor swimming pool on floor 66 with CN Tower view, sky lounge, fitness facility & much more. Walk score of 99. You don't want to miss it! (id:49187)
201 - A-82 Dundas Street W
Quinte West (Trenton Ward), Ontario
Located in the heart of downtown Trenton, Unit A at 82 Dundas Street W offers a selection of professional office suites for lease, perfect for individual professionals or small businesses seeking an affordable and flexible workspace. Situated on the second floor overlooking Dundas Street, these offices provide excellent visibility and natural light, with shared access to a common entryway and washroom. Available suites include Suite #200, a 200 sqft office with a view of Dundas Street and the downtown core for $500/month; Suite #201, a 230 sqft office also overlooking Dundas Street for $600/month; Suite #202, a compact 150 sqft office ideal for a private workspace at $400/month; and Suite #203, a versatile 500 sqft training center or office featuring a kitchenette, previously used as a yoga studio, for $800/month. All leases are gross, offering simple, all-inclusive monthly rates. Please note that the space is located on the second floor with stair access only (no elevator). (id:49187)
B - 82 Dundas Street W
Quinte West (Trenton Ward), Ontario
Discover a professional office space in the heart of downtown Trenton. This 300 sqft unit offers a private and quiet environment that is perfect for a professional seeking an individual workspace. Located on the second floor (no elevator access), this space is available on a gross lease, making budgeting simple with all-inclusive terms. Additional individual offices ranging from 150-500 sqft, as well as larger office spaces, are also available on the same floor, offering flexibility to expand as your business grows. Position your business in a central, professional setting within Trenton's downtown core. (id:49187)

