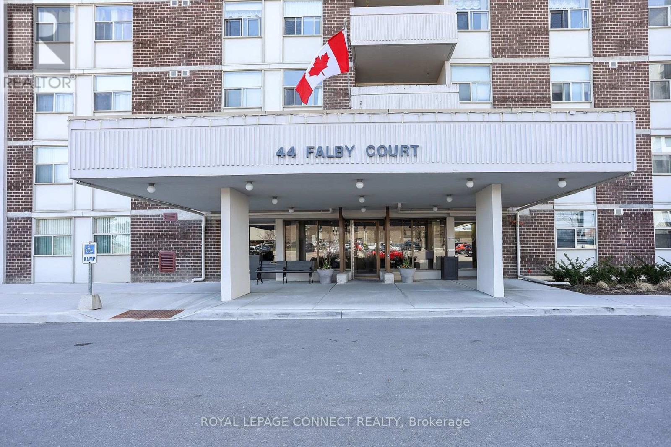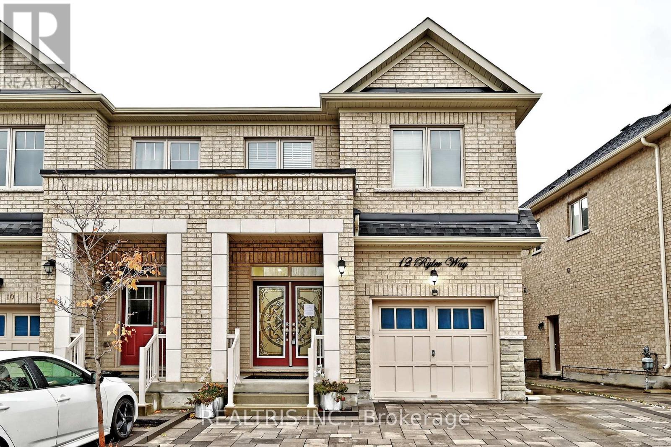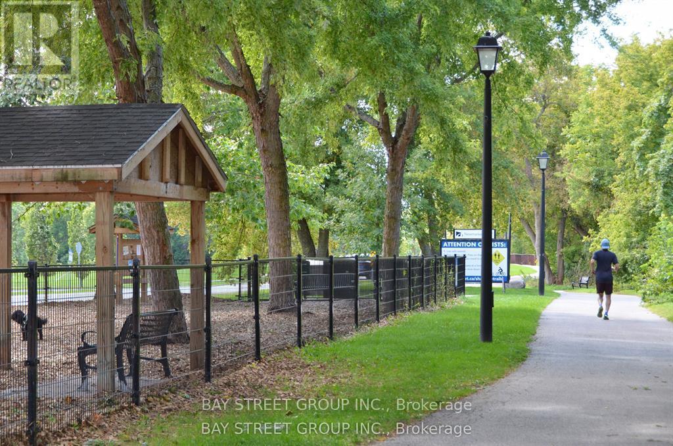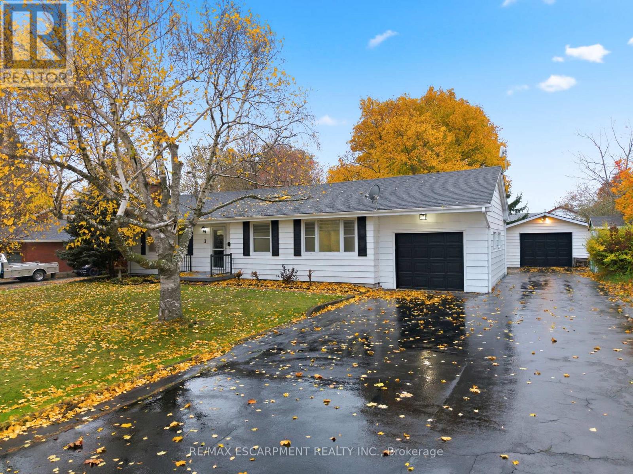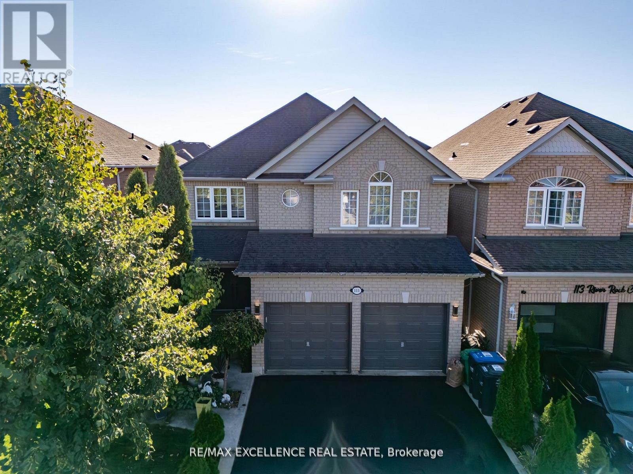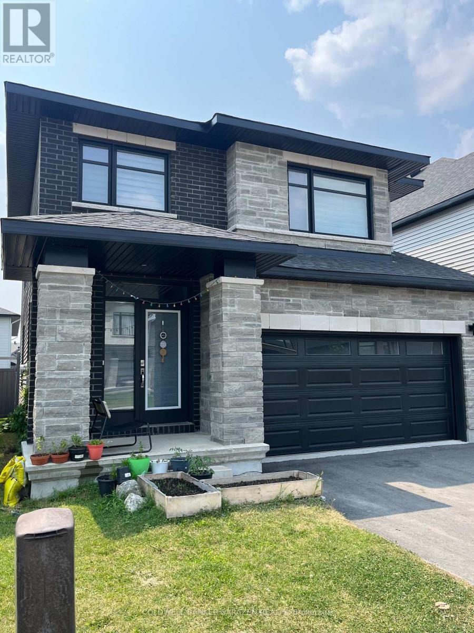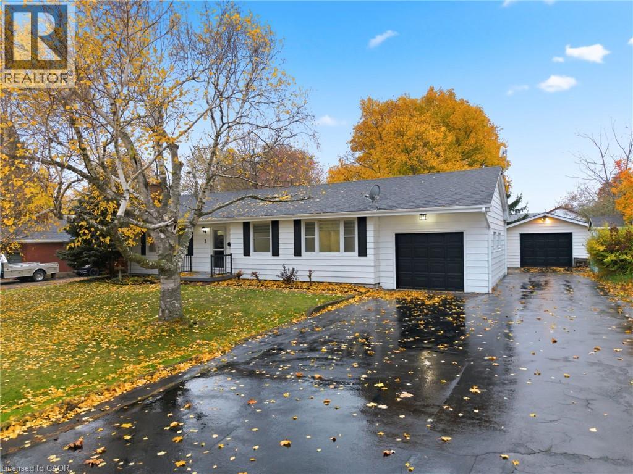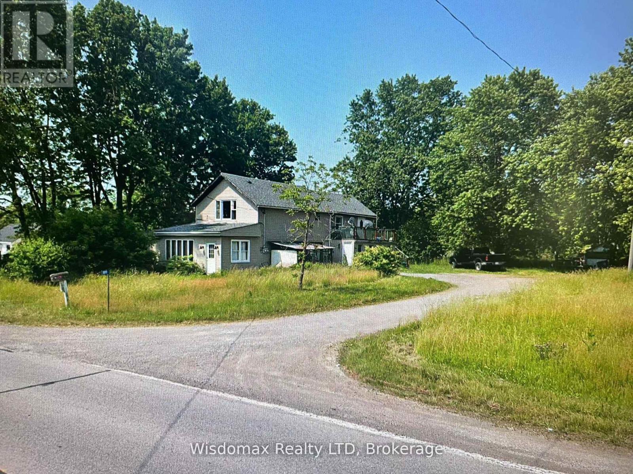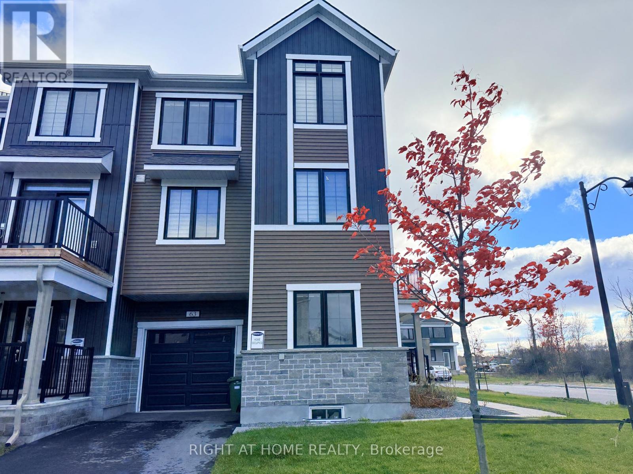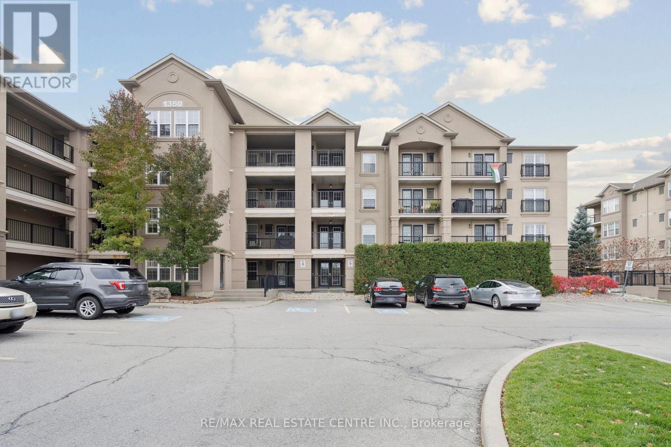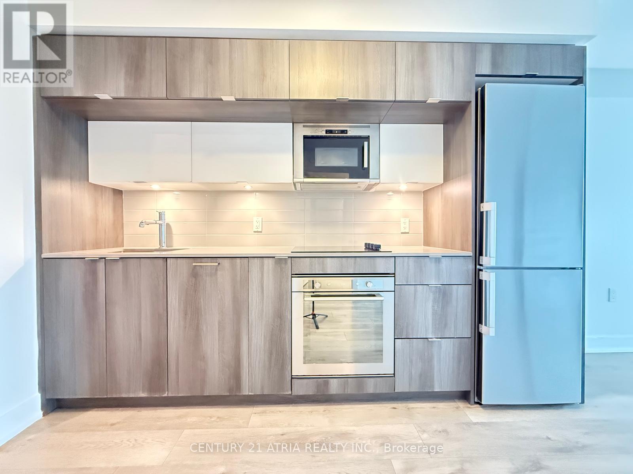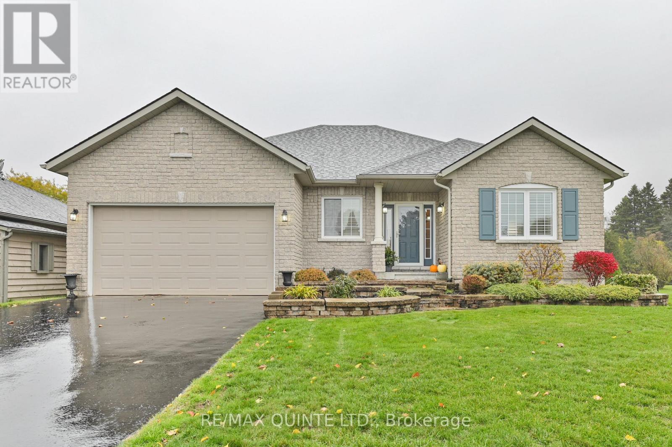1604 - 44 Falby Court
Ajax (South East), Ontario
Welcome to your new home. This sun-drenched west facing unit boasts panoramic views including Lake Ontario and the iconic TN Tower. Featuring 2 spacious bedrooms and 2 bathrooms, this residence comes equipped with 5 appliances, ensuite laundry, storage and convenient underground parking close to the elevators. The bright and airy principal rooms are perfect for entertaining, complemented by an eat-in galley-style kitchen. The primary bedroom offers a walk-in closet and a 2-piece ensuite, making it an ideal choice for first-time buyers or retirees. Residents of this fantastic community can enjoy an impressive range of amenities, including an outdoor pool, fitness centre, sauna, tennis court, party / meeting room, games room, as well as green spaces and a playground for the little ones. Conveniently located near major highways, Ajax Go Station, local shops, restaurants, Ajax-Pickering Hospital, Ajax Community Centre, and more, this is a wonderful opportunity to make this space your own and add your personal touches! Don't miss out on this extraordinary property-schedule your viewing today! (id:49187)
12 Ryler Way
Markham (Cedarwood), Ontario
Attention First-Time Home Buyers, Move-up Buyers and Investors!! Welcome to this beautiful semi-detached home built by Castle Rock, perfectly located next to the golf club in one of the area's most sought-after communities. This spacious 4-bedroom, 4-bathroom home offers a bright, open-concept layout with 9-foot ceilings and elegant hardwood floors throughout. The modern kitchen features quartz countertops, a large island, and plenty of natural light, flowing seamlessly into the great room - perfect for family living and entertaining. The primary suite is a true retreat with a spa-inspired 5-piece ensuite and generous closet space. Thoughtful details like pot lights, a double-door entry, and interlocked front and side walkways add both style and function. A separate side entrance to the basement provides great potential for a future rental suite or in-law space. Located just minutes from Highway 407, Costco, Home Depot, Canadian Tire, top-rated schools, and all major amenities, this home offers the perfect mix of comfort, convenience, and community. (id:49187)
728 Sunnypoint Drive
Newmarket (Huron Heights-Leslie Valley), Ontario
Attention!! A piece of real estate of value, potentials to make a home and generate income! Located in the Huron Heights family friendly neighbourhood, good schools, numerous green spaces, parks, trails. 5 min to 404, 10 min to GO station. A vitalizing area with new developments, new stores including the Costco superstore, new eateries, Upper Canada, Hospital. This is a raised Bungalow, solid built with 2,000+ sq.ft. interior space in 2-levels, 3 separate entrances, a garage +huge double cars driveway with No Walkway, a side yard & spacious backyard fully fenced! The Upper suite(1200 sq.ft.) renovated (2025)with new floor, baseboard,new paint, vanity fixtures, faucets, customs lights creating warmth with functions . The new floor begins right from main entrance into the kitchen extending to the entire suite! Vinyl windows throughout bringing in lots of natural lights. The brightly-lit kitchen with 2 windows features a breakfast bar, eat-in/reading nook and hi efficient Samsung Washer/Dryer for easy multitasking. 3 well-sized bedrooms, each offering peaceful lookout to the green yards! The primary suite, completes with a rare find 2-piece ensuite and walk-in closet, ensures private and restful moments away from the living area. The Lower in-law suite is a legal ADU registered with the Town, providing extra living space or making steady income while living in. The Lower Suite includes ground level Walk-Out front entrance, a separate side entrance plus it's direct access to the Upper Level suite through a Fire Rated Safety Door. The front entrance features a 2nd sliding french door after the main door secludes a comfortable living room, dining area with a window, a Den area with window, full kitchen & bedroom lookout to the backyard, a 4-piece bathroom with tub, and in-unit laundry (energy-saving washer and 'gas dryer'), all enhanced by pot lights, wide plank laminted floors, and modern touches. The spacious Lower Suite can be expanded to more bedrooms! (id:49187)
3 Algonquin Avenue
Hamilton, Ontario
Wow, this home is beautiful. The 3+1 bedroom beauty has been transformed into a sleek, modern and inviting gem. On the main floor we have all new flooring(2025), updated white kitchen and stunning fireplace. All the main floor bedrooms are a great size and there is a wonderfully updated three-piece bathroom. In the basement we have matching new flooring(2025), a massive rec room, a bonus space with rough in for a future wet bar, a laundry room and a generous bedroom/basement office space. Outside you'll enjoy two garage areas for the family cars, parking for 8 and an inviting backyard with all the space that until now you could only dream about. If you're wanting a beautiful home with modern updates on a spacious lot this home is for you! RSA. (id:49187)
111 River Rock Crescent
Brampton (Fletcher's Meadow), Ontario
Welcome to 111 River Rock Cres. This Stunning fully upgraded 4-bedroom detached home in a highly sought-after neighborhood! This move-in ready property features 3 full washrooms on the upper level, a modern kitchen with stainless steel appliances, and hardwood flooring on the main floor. Recent updates include: Roof (2023), Deck (2024), Fresh paint and new windows/inserts (2025), as well as Furnace, A/C, water softener, water filtration system, renovated washrooms, and flooring (2020/2021). The spacious, unspoiled basement offers endless possibilities for customization. Located close schools, parks, community center and public transit. This home offers the perfect blend of comfort, convenience, and style. Don't miss this incredible opportunity! (id:49187)
248 Dagenham Street
Ottawa, Ontario
Nestled on a prestigious Westwood neighborhood of Sittsville. This home offers luxury living, high ceilings, mud room, 4 spacious bed rooms, open concept kitchen with an island to entertain the guests. This large sun filled home has loads of space for your growing or extended family especially, one being the bonus room or loft on the second floor. The gas fireplace as well as a breakfast area and then good sized dining room or flex space. The wider Hardwood staircase takes you to the second floor where the primary suite includes 5pc bath and custom walk-in closet/dressing room. Close to new elementary and High schools, shopping, public transportation and recreation facilities. Double car 18 x 20 garage with inside entry. All name brand appliances are bonus. Larger windows and lots of sun light., Flooring: Hardwood, tile, Carpet Over & Wood. (id:49187)
3 Algonquin Avenue
Dundas, Ontario
Wow, this home is beautiful. The 3+1 bedroom beauty has been transformed into a sleek, modern and inviting gem. On the main floor we have all new flooring(2025), updated white kitchen and stunning fireplace. All the main floor bedrooms are a great size and there is a wonderfully updated three-piece bathroom. In the basement we have matching new flooring(2025), a massive rec room, a bonus space with rough in for a future wet bar, a laundry room and a generous bedroom/basement office space. Outside you’ll enjoy two garage areas for the family cars, parking for 8 and an inviting backyard with all the space that until now you could only dream about. If you're wanting a beautiful home with modern updates on a spacious lot this home is for you!Don’t be TOO LATE*! *REG TM. RSA. (id:49187)
1819 Thompson Road W
Fort Erie (Bowen), Ontario
HOBBY FARM WITH A DUPLEX HOUSE, THE 2.31 ACRES HAS TOWN WATER AND IS LOCATED JUST MINUTES FROM THE FORT ERIE RACE TRACK. A 12-STALL 37 X 70 BARN IS LOCATED NEAR THE REAR OF THE PROPERTY, WHICH CAN PROVIDE AREA TURNOUT. BUT WITH SOME WORK, THE PROPERTY CAN PROVIDE MUCH FOR THE HORSE LOVER, BEING ABLE TO GET IN AT THIS AFFORDABLE PRICE. PROPERTY IS BEING SOLD IN AS-IS CONDITION. (id:49187)
63 Stitch Mews
Ottawa, Ontario
Welcome to this beautiful 3-bedroom, 2.5-bathroom corner unit townhome located in the heart of Richmond - perfect for families looking for a better quality of life surrounded by parks, nature, and excellent schools.The main floor features a welcoming foyer, a cozy den, and a laundry area for added convenience. The second floor offers a bright and open living and dining area, a modern kitchen with quality finishes, and a powder room - ideal for family gatherings and everyday living. Upstairs, the third floor includes three spacious bedrooms, including a primary suite with a private ensuite, and a full shared bathroom.Being a corner unit on a larger lot, this home is filled with natural sunlight and provides extra outdoor space - a rare find at an affordable rent in such a desirable area.Requirements: Rental application form, proof of income (T4 or employment letter), two recent pay stubs, valid IDs, full credit report, and references. (id:49187)
408 - 1350 Main Street E
Milton (De Dempsey), Ontario
Welcome to Bristol on Main - where comfort meets convenience. This beautiful top-floor one-bedroom plus den condo feels open and airy with its cathedral ceilings and no-carpet, easy-care laminate floors. The kitchen is bright and practical, with stainless steel appliances, a breakfast bar, and plenty of space for cooking and storage. The living and dining area flows nicely to a large balcony - perfect for a quiet morning coffee. You'll love having a large primary bedroom, a separate den that's ideal for a home office/baby room, and your own in-suite laundry. There's also a storage locker for your extras. Located on the quiet side of the building, close to the elevator, this home is in an excellent school district and offers quick access to the 401, GO Station, Art Centre, Community Recreation, Library, Cineplex, Grocery stores and nearby shops. A perfect spot for anyone looking for peace, practicality, and a great location - all in one. (id:49187)
905 - 575 Bloor Street E
Toronto (North St. James Town), Ontario
This Luxury 1 Bedroom + Den Condo Suite Offers 567 Square Feet Of Open Living Space. Located On The 9th Floor, Enjoy Your Views From A Spacious And Private Balcony. This Suite Comes Fully Equipped With Energy Efficient 5-Star Modern Appliances, Integrated Dishwasher, Contemporary Soft Close Cabinetry, Ensuite Laundry. (id:49187)
5 Hickory Court
Brighton, Ontario
Welcome to this stunning R2000 bungalow, nestled in a serene cul-de-sac within Brighton's highly sought-after Forest Estates, just moments away from the picturesque Presqu'ile Bay. This immaculate home features a spacious driveway that provides ample parking, stone walkways, and a charming patio, all framed by beautifully landscaped grounds. The location of this property offers a peaceful and tranquil environment, perfect for those who appreciate nature. Step inside to discover an inviting, open-concept layout that seamlessly connects a large, thoughtfully designed, and updated kitchen, complete with a pantry, tasteful backsplash, and carefully chosen light fixtures, to the bright and airy dining and living areas. You'll appreciate the gorgeous flooring, vaulted ceilings, and a cozy gas fireplace, creating a warm and welcoming atmosphere. An abundance of windows floods the space with natural light, enhancing the home's inviting charm. The dining and living areas open to a lovely back patio, perfect for enjoying outdoor living. The spacious primary suite features a walk-in closet and an ensuite bathroom, providing a serene retreat. A versatile main floor den can serve as an office or a guest bedroom, while the conveniently located main bathroom ensures comfort for visitors. The bright lower level offers a cozy ambiance, featuring a sizable third bedroom, a three-piece bathroom, and a large family room complete with a sitting area, ideal for gatherings. Storage will never be an issue, thanks to a separate utility room and a generous storage/workshop area to accommodate all your needs. This home has been tastefully updated and decorated throughout, making it truly captivating. Don't miss the opportunity to fall in love with this beautiful sanctuary-you deserve to live in a place that feels like home. Come for a visit and stay awhile; this could be the perfect place you've been searching for! (id:49187)

