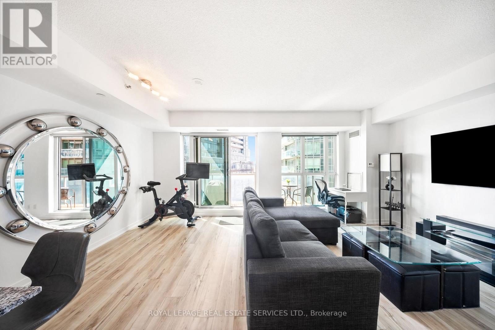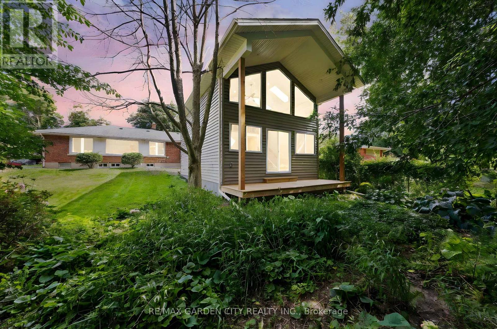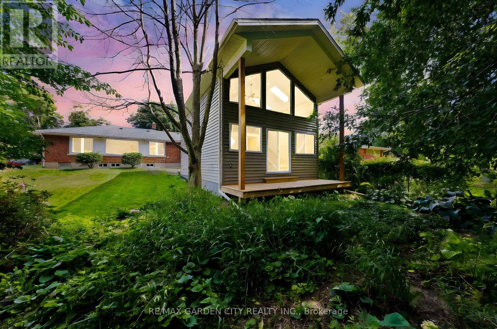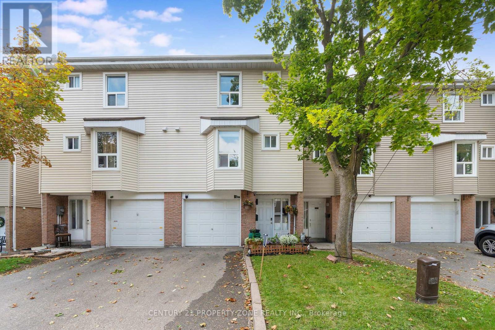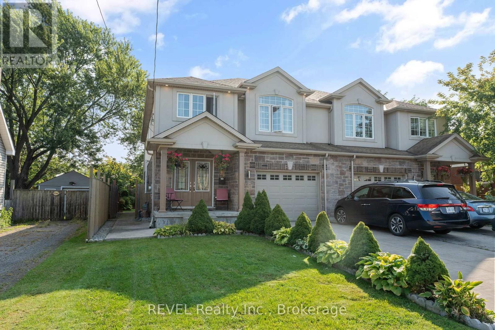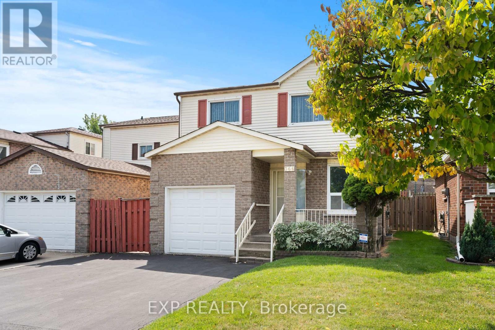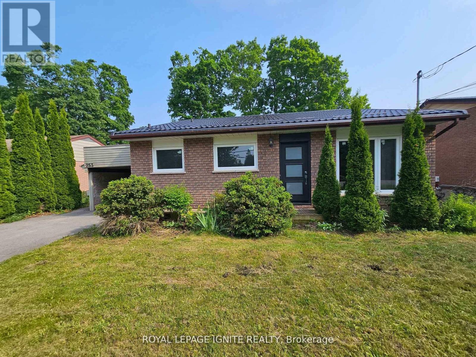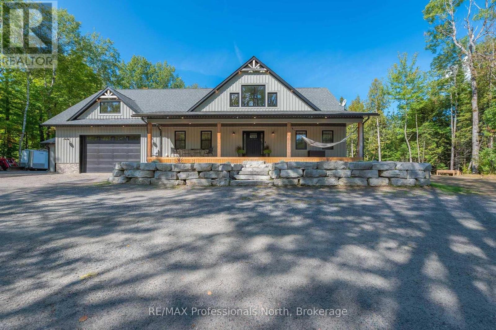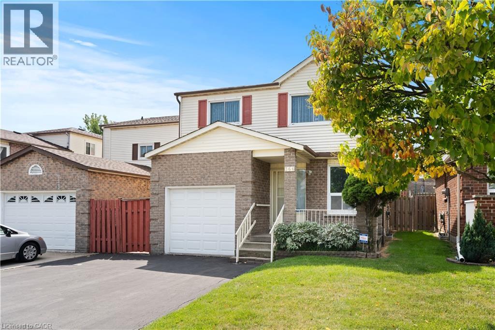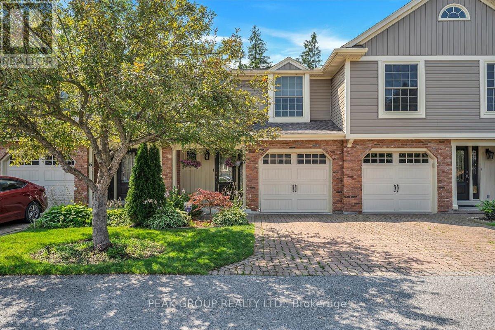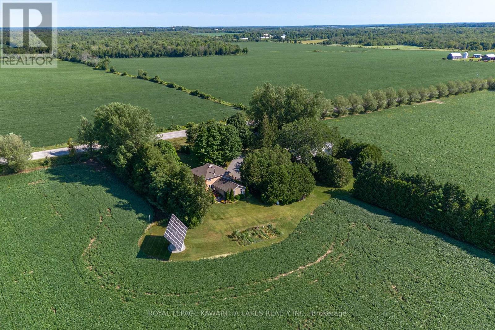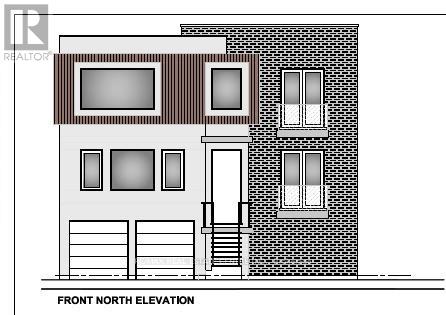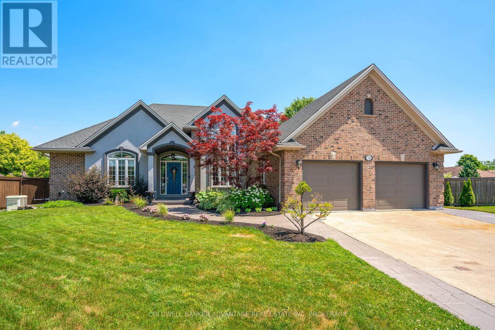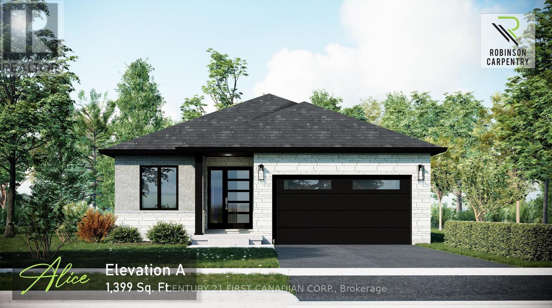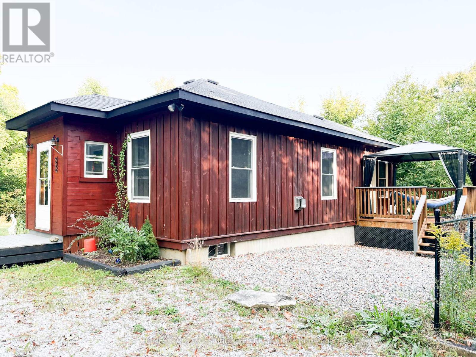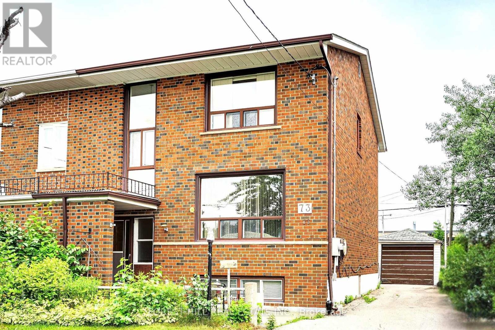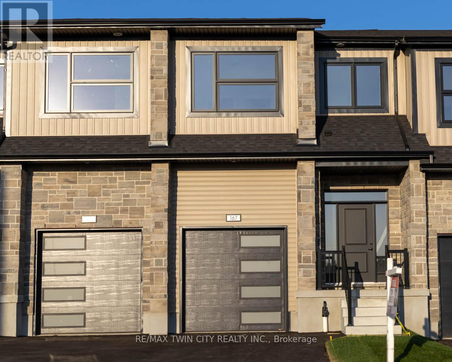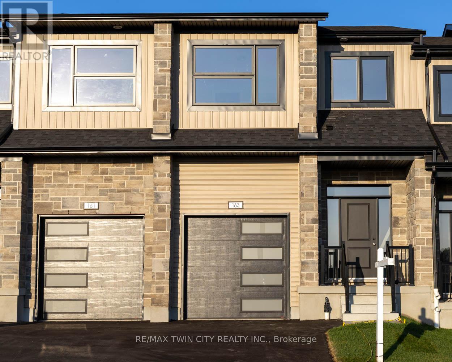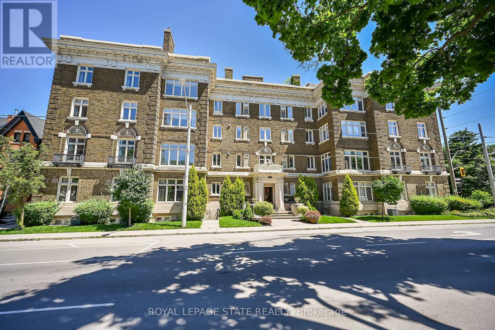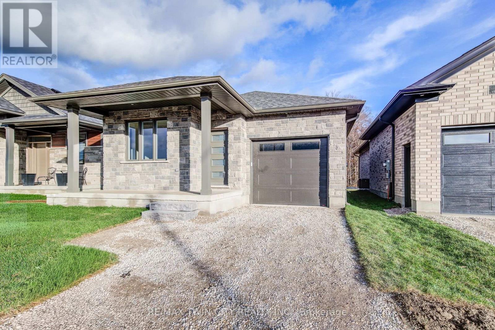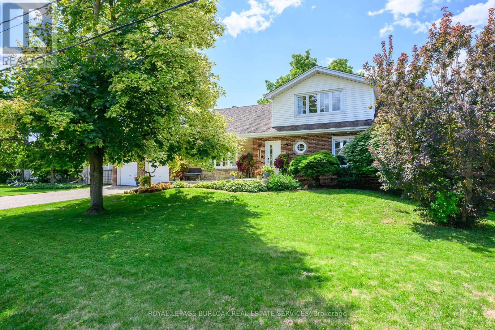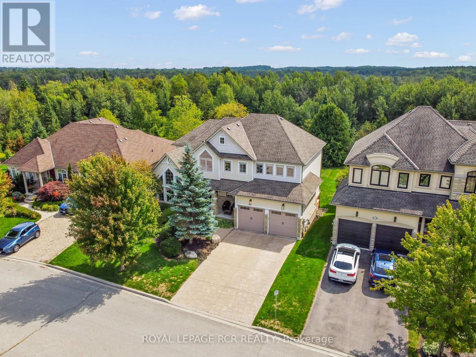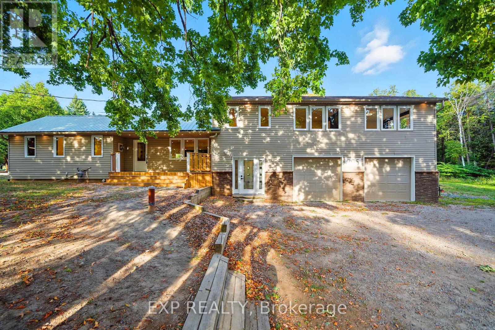708 - 69 Lynn Williams Street
Toronto (Niagara), Ontario
Step into this beautifully updated 1-bedroom condo that perfectly blends comfort, style, and convenience. Situated in one of Toronto's most vibrant and sought-after neighborhoods, this spacious suite features an open-concept living and dining area, highlighted by stunning floor-to-ceiling windows that fill the space with natural light. Enjoy the benefits of brand-new vinyl flooring and fresh paint (both completed in August 2025) giving the entire unit a clean, modern feel from the moment you walk in. The sleek kitchen is equipped with full-sized stainless steel appliances, and ample counter space perfect for home chefs and entertainers alike. The generously sized bedroom offers a peaceful retreat, complete with a walk-in closet for all your storage needs. Just steps from grocery stores, boutique shopping, trendy restaurants, waterfront trails, parks, and bike paths, this location offers unbeatable convenience. With the TTC and Exhibition GO Station nearby, commuting is quick and easy. Whether you're a first-time buyer, young professional, or investor, this move-in-ready condo checks all the boxes for stylish and connected urban living. (id:49187)
34 Kenworth Drive
St. Catharines (Carlton/bunting), Ontario
34 Kenworth Drive, St. Catharines North End Income Property. Discover this rare opportunity in one of St. Catharines most desirable North End locations. Situated on a private, tree-lined street and backing onto a wooded creek, this property offers a peaceful retreat; just steps from Lester B. Pearson Park. The newly renovated brick bungalow has been thoughtfully designed to include two self-contained rental units, each with its own entrance, kitchen, laundry, and bath. In addition, a brand-new detached Accessory Dwelling Unit (ADU) provides a third fully independent living space perfect for generating extra income, hosting extended family, or downsizing while renting out the rest. With modern updates throughout, turn-key condition, and strong rental potential, this property is an ideal fit for investors or multi-generational families alike. Enjoy the balance of privacy, natural surroundings, and convenience with schools, shopping, and amenities just minutes away. Property Highlights include; 2 renovated units in the main bungalow, 1 newly built detached ADU as it backs onto wooded creek with scenic views, private, tree-lined North End street, steps from Lester B. Pearson Park and strong income potential with 3 rental streams. Income Potential (Estimated):* Upper Unit (3 Bed / 1 Bath): ~$2,200/month* Lower Unit (2 Bed / 1 Bath): ~$1,800/month* Detached ADU (1 Bed +loft / 1 Bath, 749 sq. ft., Brand New): ~$2,500/month Total Potential Gross Income: ~$6,500/month Annualized Income: ~$78,000/year. Don't miss your chance to make this versatile and unique North End property Your Niagara Home. (id:49187)
34 Kenworth Drive
St. Catharines (Carlton/bunting), Ontario
34 Kenworth Drive, St. Catharines North End Income Property. Discover this rare opportunity in one of St. Catharines most desirable North End locations. Situated on a private, tree-lined street and backing onto a wooded creek, this property offers a peaceful retreat; just steps from Lester B. Pearson Park. The newly renovated brick bungalow has been thoughtfully designed to include two self-contained rental units, each with its own entrance, kitchen, laundry, and bath. In addition, a brand-new detached Accessory Dwelling Unit (ADU) provides a third fully independent living space perfect for generating extra income, hosting extended family, or downsizing while renting out the rest. With modern updates throughout, turn-key condition, and strong rental potential, this property is an ideal fit for investors or multi-generational families alike. Enjoy the balance of privacy, natural surroundings, and convenience with schools, shopping, and amenities just minutes away. Property Highlights include; 2 renovated units in the main bungalow, 1 newly built detached ADU as it backs onto wooded creek with scenic views, private, tree-lined North End street, steps from Lester B. Pearson Park and strong income potential with 3 rental streams. Income Potential (Estimated):* Upper Unit (3 Bed / 1 Bath): ~$2,200/month* Lower Unit (2 Bed / 1 Bath): ~$1,800/month* Detached ADU (1 Bed +loft / 1 Bath, 749 sq. ft., Brand New): ~$2,500/month Total Potential Gross Income: ~$6,500/month Annualized Income: ~$78,000/year. Don't miss your chance to make this versatile and unique North End property Your Niagara Home. (id:49187)
90 Enmount Drive
Brampton (Southgate), Ontario
Welcome to 90 Enmount Drive, a completely remodeled and thoughtfully redesigned 3-storey condominium townhouse located in the highly sought-after Southgate community of Brampton. This stunning home perfectly blends modern style with functionality, featuring a spacious open-concept living and dining area enhanced by elegant laminate flooring throughout and potlights on the main floor. The beautifully upgraded kitchen boasts quartz countertops, stainlesssteel appliances, and extended cabinetry for extra storage. Upstairs, youll find threegenerously sized bedrooms, each with built-in closet organizers, and a fully renovated bathroom with a sleek glass shower and full tile surround. Enjoy the convenience of direct garage accessinto the home, as well as a finished walkout basement that opens to a private patio and backyard, backing onto the community pool ideal for relaxing or entertaining. Perfectly located close to schools, shopping, parks, and public transportation, this move-in ready home offers the perfect combination of comfort, style, and convenience. Don't wait schedule your private showing today! (id:49187)
6558 Montrose Road
Niagara Falls (West Wood), Ontario
This beautifully designed semi-detached home is anything but ordinary. From the moment you step inside, soaring ceilings, abundant natural light, and a sprawling layout set the tone for a residence that feels both grand and welcoming. The main and upper levels offer 4 bedrooms and 2.5 bathrooms, featuring granite countertops, a walk-in pantry, and a cozy gas fireplace. Bamboo and tile flooring flow throughout, while a fenced backyard with built-in flower beds provides a private retreat for outdoor living. Added conveniences include a Level 2 super charger in the garage and second-floor laundry. Beyond the primary living space, a completely separate unit offers even more flexibility. With hardwood flooring, a spacious bedroom with walk-in closet, stone countertops, a full bathroom, and rough-in laundry, this space is ideal for extended family, rental income, or a private guest suite. Additional highlights such as LED lighting, hard-wired Wi-Fi, and modern finishes ensure every detail has been thoughtfully considered. With no shortage of space or function, this property blends style, practicality, and opportunity making it the perfect family home. (id:49187)
366 Franklin Road
Hamilton (Burkholme), Ontario
Step inside 366 Franklin Road and feel the warmth of a home thats been designed for both family living and everyday convenience. Tucked away on the Central Mountain, this five-level backsplit gives you the space to spread out while keeping everything within reachschools, Limeridge Mall, the recreation centre, the LINC, and transit are just minutes away. Inside, natural light pours into the living room and family room, highlighting the oak stairs and gleaming hardwood floors. With three bedrooms and three full bathrooms, theres room for everyone to have their own space. The lower level adds flexibility with a second kitchen and full bath, offering potential for an in-law suite or private guest space. When its time to gather, the oversized recreation room makes entertaining easy, and sliding doors open to a spacious backyard, ready for summer BBQs and family fun. With three-car parking and thoughtful updatesincluding a new heat pump (2024), roof (2016), and furnace (2016)this home blends comfort, practicality, and potential. (id:49187)
253 Woodland Drive N
Selwyn, Ontario
Perfect Opportunity For First Time Home Buyers, Couples Looking To Downsize, Or Investors! This immaculate 4 split Bungalow is much larger than it looks in a wonderful Neighbourhood. A well maintained property close to the Trent University, Zoo, Shopping mall and Great School. This house is move in ready with Front and Rear entrance. Recent upgrades include Steel Roof 2024, All windows and Doors 2023 Attic Insulation 2023 Water Heater, Furnace, Air Conditioning 2017. Spacious Family rooms in the Main Floor and Middle Floor. Book a personal viewing today (id:49187)
1677 Hospitality Road
Minden Hills (Snowdon), Ontario
Stunning Home or Retreat For Sale in Minden Hills! Discover this exceptional opportunity to own a beautiful property just outside of Minden. Perfectly blending comfort, style and convenience. Custom Built in 2022 this home offers all the new design features along with some unique features! Spacious Bright living areas with large windows, Propane Fireplace with built in cabinets and soaring vaulted ceiling in the Great Room. Modern kitchen with high-end appliances, leather dolomite counter, gas stove, feature cabinets and two double wide pantries for convenient storage. Three generous bedrooms, including a luxurious primary suite. Main Floor Primary Suite offers a walk out to hot tub on covered deck, 5 x 10 walk in closet, spa style ensuite with soaker claw foot tub, walk in glass shower and double vanity. Open Flow Concept with Dining Area opening to Covered Back Porch for outdoor dining. Main floor is completed with a two-piece bathroom and laundry room leading to attached garage. Upstairs find the open loft. Two spacious bedrooms both with walk in closets. Four-piece bathroom. Second bedroom has a unique skylight and opens to Family Room. Family Room is spacious enough for a gym, gathering space and has a second access to garage. Privacy is prime here! Enjoy the backyard, ideal for entertaining or relaxing either on covered porch, open patio, around the firepit or in the two acres. Attached garage is a true Man Cave with IN FLOOR HEATING, work benches, pool table and walk out to attached shed. Circular driveway and additional parking around the house. Energy-efficient throughout the home. Conveniently located in a friendly neighbourhood. This home offers easy access to local lakes, schools, parks a shopping. Whether you are commuting, moving here full time or exploring all that Haliburton Highlands has to offer, everything is just moments away. Schedule your private viewing and take the first step towards making this wonderful property your new home or retreat! (id:49187)
366 Franklin Drive
Hamilton, Ontario
Step inside 366 Franklin Road and feel the warmth of a home that’s been designed for both family living and everyday convenience. Tucked away on the Central Mountain, this five-level backsplit gives you the space to spread out while keeping everything within reach—schools, Limeridge Mall, the recreation centre, the LINC, and transit are just minutes away. Inside, natural light pours into the living room and family room, highlighting the oak stairs and gleaming hardwood floors. With three bedrooms and three full bathrooms, there’s room for everyone to have their own space. The lower level adds flexibility with a second kitchen and full bath, offering potential for an in-law suite or private guest space. When it’s time to gather, the oversized recreation room makes entertaining easy, and sliding doors open to a spacious backyard, ready for summer BBQs and family fun. With three-car parking and thoughtful updates—including a new heat pump (2024), roof (2016), and furnace (2016)—this home blends comfort, practicality, and potential. (id:49187)
1599 Pelham Street
Pelham (Fonthill), Ontario
In a quiet, treelined community, this tastefully upgraded 1448 sq. ft. Condo Town is in a convenient location in Fonthill, moments to amenities, activities, trails, restaurants, services and more. Fonthill is central within the Niagara Region, with easy highway access or main roads to surrounding Cities and communities. With 3 bedrooms and 2.5 baths, second-floor laundry, this tastefully finished home is move in ready. Perfect to downsize to or take advantage of easy living without compromising space and outdoor space while, both while enjoy a worry free exterior with yard maintenance and snow removal included. Additional fantastic exterior features to love include an attached garage, covered porch, and a spacious back patio with beautiful landscaping to enjoy. Large windows and patio doors allow natural light throughout the main floor. The main boasts a desirable powder room, fireplace and California shutters. Upstairs you'll find a primary suite with ensuite and double walk-in closets, 2 additional bedrooms, an additional full bath and a den/office. The basement has an additional den/bedroom, recreation room, storage space, cold cellar and laundry ideal for an In-law Suite. This quaint yet vibrant community could be just what you've been looking for. (id:49187)
61 Golden Meadows Drive
Otonabee-South Monaghan, Ontario
Executive Living in Riverbend Estates. Welcome to The Rideau by Ambria Homes - an exceptional two-storey, four-bedroom, four-bath executive residence in the prestigious Riverbend Estates, a gated waterfront community along the Otonabee River, part of the renowned Trent Seven Waterway. This newly built home showcases elegant interior finishes, soaring 9' ceilings on the main floor, and a thoughtful design ideal for both family living and entertaining. The open-concept main level flows seamlessly, while the upper level offers four spacious bedrooms, each with access to a bathroom, providing comfort and privacy for the entire family. Set on a generous lot surrounded by nature, this property combines peaceful country living with the convenience of municipal services. The three-car garage ensures ample parking and storage, while the community itself offers private walking trails leading to a scenic gazebo and boat launch for endless waterfront enjoyment. With highway access and the amenities of Peterborough only minutes away, Riverbend Estates delivers the best of both worlds; tranquility, privacy, and a vibrant lifestyle in an exclusive enclave of magnificent homes. Don't ;miss your chance to make this elegant residence your own in one of the most sought-after communities in the region. (id:49187)
890 Woodville Road
Kawartha Lakes (Mariposa), Ontario
Exceptional 93-acre farm on a hard top road and with two road frontages! 2-storey brick farmhouse (built in 2001) features 4 spacious bedrooms, 2 full baths, and a main floor office plus a 30' X 20' Great Room that was added in 2008 featuring exposed brick, hardwood floors, a stone fireplace (propane), and a walkout to a private deck. Many added features including a wrap-around porch, main floor laundry, open concept kitchen/dining room and a partially finished basement with a walk-up to private gardens . The property also includes a 29' x 70' commercial building with a 24' x 40' portable addition, heated by both a pellet stove and a new propane furnace (2025). This high-visibility location is ideal for a family business, with the current successful operation having thrived here for many years. 50 Acres of fertile, high producing Otonabee Loam and approximately 38 acres of mixed bush. Solar panels provide Passive Income of approx $11,000 annually for the remainder of the contract. Just over an hours drive from the G.T.A. for an easy commute! (id:49187)
91 Pollock Avenue
Cambridge, Ontario
Attention Builders & Investors! This is MORE THAN JUST A VACANT LOT. ***Ready to Build lot with approved drawings of ~3,500 sqft Modern Look Detach and Hydro, Gas, Water services available at the street. Rare "BUY & START BUILDING" opportunity to secure a wide front lot in one of Cambridges most desirable mature neighbourhoods with city approved plan/ drawings already in place and Services like Hydro, Gas, Water available at the street. ***Approved plan allows a unique one of a kind - MODERN LOOK - CUSTOM FLAT ROOF Detach Home approx. 3,500 sq ft with legal second dwelling and double car garage, featuring ~20 ft foyer at the entrance, 10ft ceiling main level, Loads of windows, 6 bedrooms (4+2), 5 bathrooms (3+2), 3 living/ family areas in main portion, 2 balconies and convenient 1 bedroom at main level. ***Basically luxury & convenience at an unbeatable price. Build with the existing approved design OR bring your own custom drawings. Zoning allows for multiple units with city approval, creating the potential to live in one and rent the others for strong income opportunities. Located in a peaceful, established community with large lots, close to downtown Cambridge, schools, shopping, the Grand River and Hwy 401 close-by. ***Lots with this level of approval*** and flexibility rarely come available - secure your spot and start building right away. Buyer or coop agent to verify all information on their own and do their own due diligence. ***Owner has already paid majority of the expenses (approx. 60k) required before starting construction- City Fees/ Permit Fees/ Architect & Engineer Fees/ Demolition & Land preparation expenses/ Capping Fees ***Detailed Drawings/ Plans can be made available upon request. (id:49187)
152 Redwood Court
Welland (N. Welland), Ontario
Large Executive Bungalow situated at the end of a quiet Cul de Sac on extensively landscaped, private pie shaped lot on the Fonthill/Welland border. This fabulous family home provides close to 4000 sq ft of top quality finished space loaded with luxurious materials and upgrades including 9' and cathedral ceilings, hardwood floors, upgraded trim, 2 gas FP's, hard surface counters and in-line back up generator. 3+ 2 Bedrooms, including spacious Master w/ ensuite bath, his & her walk in closets & garden doors to private covered deck , 3 baths, formal Dining room & fully finished lower level with walk out / separate entrance, custom office suite, 2 additional bedrooms and amazing 600 sq ft Rec room/ entertainment room w/ gas FP, custom built in's & wet bar. The incredible backyard oasis features 3 covered decks, outdoor kitchen w/ b/i BBQ, I/G heated pool, synthetic turf putting green & custom built pergola ( pre-wired for hot tub ). Fabulous location in highly sought after North welland neighbourhood, close to schools, shops, Niagara College & Welland's recreation waterway & trails. (id:49187)
27 Sheldabren Street
North Middlesex (Ailsa Craig), Ontario
New Model by Robinson Carpentry. The ALICE model, 1399 sqft bungalow. Luxury vinyl flooring Installed throughout. Discover Ausable Bluffs, a vibrant master-planned community in the charming town of Ailsa Craig, just 20 minutes north of London. This thoughtfully designed neighbourhood offers the perfect balance of small-town living and modern convenience. The Alice model by Robinson Carpentry delivers 1,399 sq. ft. of beautifully planned one-floor living. The open-concept layout features a stylish kitchen with pantry, a spacious dining area, and a welcoming living room perfect for entertaining or relaxing at home. A versatile front den provides the ideal space for a home office, library, or guest room. The primary suite includes a walk-in closet and private ensuite, while the second bedroom and full bath offer comfort for family or guests. Main-floor laundry and a generously sized garage add everyday convenience. This home also includes an owned on-demand hot water tank, giving you efficiency and one less monthly payment to manage. With its modern design, quality finishes, and the inviting setting of Ausable Bluffs, the Alice is a bungalow that combines comfort, style, and functionality in one perfect package. Includes Tarion warranty. Fully graded and sodded lot. Rendition is for illustration purposes only, & construction materials may be changed. Taxes & Assessed Value yet to be determined. (id:49187)
1037a Palmerston Crescent
Frontenac (Frontenac North), Ontario
Nestled between branches of the Mississippi River, this welcoming home sits on a spacious 1.7-acre treed lot, offering the perfect mix of peace, privacy, and outdoor adventure. With several deeded water access points just a short walk away, youll enjoy year-round canoeing, kayaking, boating, fishing, and swimming, all right at your doorstep.Step inside to an open-concept layout that feels bright and inviting. A 4-piece bath with convenient laundry facilities makes daily living easy, while a private deck provides a quiet spot to take in the natural surroundings. Built on a poured concrete foundation with a well-insulated design, this home is comfortable in every season. The full basement, also with a concrete floor, offers excellent potential for additional living space, a workshop, or storage.Set high and dry, the property provides both peace of mind and plenty of room to roam. Whether youre dreaming of a year-round residence or a weekend getaway, the location is idealjust 30 minutes to Perth and an hour to Ottawa. An active community center nearby adds to the charm, hosting local events and gatherings, while the frequent visits from deer are a gentle reminder of the natural beauty that surrounds you.Here, youll find the best of both worlds: the tranquility of a country retreat paired with the practicality of a comfortable year-round home. (id:49187)
73 Talent Crescent
Toronto (Humbermede), Ontario
Welcome to 73 Talent Crescent, a fantastic opportunity in the vibrant Humbermede community of North York! This charming 2-storey semi-detached home offers 3 spacious bedrooms and 2 bathrooms, providing an excellent layout for families, first-time buyers, or savvy investors. Nestled near Sheppard Avenue and Weston Road, this property combines comfort, convenience, and incredible potential. Functional layout with great natural light, Private backyard for outdoor enjoyment, Driveway parking and easy street access. Enjoy unbeatable connectivity with quick access to major highways (400 & 401), TTC, and the upcoming Finch West LRT, making commuting a breeze. Schools, shopping, parks, and everyday amenities are just minutes away, offering everything you need at your doorstep. (id:49187)
167 Dunnigan Drive
Kitchener, Ontario
Welcome to this stunning, brand-new townhome, featuring a beautiful stone exterior and a host of modern finishes youve been searching for. Nestled in a desirable, family-friendly neighborhood, this home offers the perfect blend of style, comfort, and convenienceideal for those seeking a contemporary, low-maintenance lifestyle. Key Features: Gorgeous Stone Exterior: A sleek, elegant, low-maintenance design that provides fantastic curb appeal. Spacious Open Concept: The main floor boasts 9ft ceilings, creating a bright, airy living space perfect for entertaining and relaxing. Chef-Inspired Kitchen: Featuring elegant quartz countertops, modern cabinetry, and ample space for meal prep and socializing. 3 Generously Sized Bedrooms: Perfect for growing families, or those who need extra space for a home office or guests. Huge Primary Suite: Relax in your spacious retreat, complete with a well appointed ensuite bathroom. Convenient Upper-Level Laundry: Say goodbye to lugging laundry up and down stairs its all right where you need it. Neighborhood Highlights: Close to top-rated schools, parks, and shopping. Centrally located for a quick commute to anywhere in Kitchener, Waterloo, Cambridge and Guelph with easy access to the 401. This freehold end unit townhome with no maintenance fees is perfect for anyone seeking a modern, stylish comfortable home with plenty of space to live, work, and play. Dont miss the opportunity to make it yours! (id:49187)
163 Dunnigan Drive
Kitchener, Ontario
Welcome to this stunning, brand-new townhome, featuring a beautiful stone exterior and a host of modern finishes youve been searching for. Nestled in a desirable, family-friendly neighborhood, this home offers the perfect blend of style, comfort, and convenienceideal for those seeking a contemporary, low-maintenance lifestyle. Key Features: Gorgeous Stone Exterior: A sleek, elegant, low-maintenance design that provides fantastic curb appeal. Spacious Open Concept: The main floor boasts 9ft ceilings, creating a bright, airy living space perfect for entertaining and relaxing. Chef-Inspired Kitchen: Featuring elegant quartz countertops, modern cabinetry, and ample space for meal prep and socializing. 3 Generously Sized Bedrooms: Perfect for growing families, or those who need extra space for a home office or guests. Huge Primary Suite: Relax in your spacious retreat, complete with a well appointed ensuite bathroom. Convenient Upper-Level Laundry: Say goodbye to lugging laundry up and down stairs its all right where you need it. Neighborhood Highlights: Close to top-rated schools, parks, and shopping. Centrally located for a quick commute to anywhere in Kitchener, Waterloo, Cambridge and Guelph with easy access to the 401. This freehold end unit townhome with no maintenance fees is perfect for anyone seeking a modern, stylish comfortable home with plenty of space to live, work, and play. Dont miss the opportunity to make it yours! (id:49187)
41 - 86 Herkimer Street
Hamilton (Durand), Ontario
Rare Find! Welcome to this timeless penthouse in the Historic Herkimer Apartments! Located in the heart of Hamilton's prestigious Durand neighbourhood, this spectacular 2-bedroom, 1.5-bathroom condo blends historic elegance with modern convenience. This penthouse unit features inlaid hardwood floors, coffered 10' ceilings, crown mouldings, pot lights, and a gas fireplace in the living room with built-in cabinetry.. The open-concept kitchen boasts granite counters, an island with breakfast bar, and abundant cabinetry. Enjoy the 3 piece jacuzzi shower, in-suite laundry, and two separate entrances for added flexibility. Relax in the sunroom with breathtaking views of the Niagara Escarpment, through oversized windows, or entertain on the rooftop deck and terrace available to residents. Including in the terrace breathtaking city views, are sitting areas, gas bbq and gas fire table under a large gazebo. For added peace of mind, the in unit Furnace and Air-conditioning has been replaced in November 2025. Includes garage parking, two lockers, and all the charm of a historic building with the modern lifestyle of today. Don't miss this rare opportunity to own a piece of architectural history in one of Hamilton's finest neighbourhoods! RSA (id:49187)
27 Tupelo Crescent
Woolwich, Ontario
Features include gorgeous hardwood stairs, 9' ceilings on main floor, custom designer kitchen cabinetry including upgraded sink and taps with a beautiful quartz countertop. Dining area overlooks great room with electric fireplace as well as walk out to covered porch. The spacious primary suite has a walk in closet and glass/tile shower in the ensuite. Other upgrades include pot lighting, modern doors and trim, all plumbing fixtures including toilets, carpet free main floor with high quality hard surface flooring. Did I mention this home is well suited for multi generational living with in-law suite potential. The fully finished basement includes a rec room, bedroom and a 3 pc bath. All this on a quiet crescent backing onto forested area. Enjoy the small town living feel that friendly Elmira has to offer with beautiful parks, trails, shopping and amenities all while being only 10 minutes from all that Waterloo and Kitchener have to offer. Expect to be impressed (id:49187)
912 Boothman Avenue
Burlington (Bayview), Ontario
Enjoy Paradise at home w/family & friends in this entertainers backyard featuring a gorgeous heated saltwater inground pool. This beautiful 5 bedrm (2 on main floor), 3 full bathrm home w/finished basement on an 80ft wide lot, has over 3100sqft of exceptional finished living space & has been renovated top to bottom in 23. The main level includes a lrg kitchen w/endless cupboard space, 10ft island w/breakfast bar, quartz CTs, SS appl., & lrg picture window overlooking the yard & pool, spacious living rm w/bay window & gas FP, dining area w/sliding doors to the covered deck w/frameless glass railing leading to the private & beautiful yard w/ a heated 14x26ft inground saltwater pool built in 21, lots of decking & seating space, mature trees, & gas bbq hookup. The main floor is completed w/2 bedrms (can also be a primary bedrm, office or den if prefer), & a 4pce bathrm w/glass panel shower. The upper level includes a very lrg primary bedrm w/double closets & private 420sqft rooftop sundeck, 2 other spacious bedrms, laundry, & a 4pce bathrm w/tub & shower. The lower level includes a lrg rec rm, spacious media rm/library, 3pce bath w/glass enclosed shower, 2nd laundry rm, workshop, storage rm, & a separate entrance. This home also has quality wideplank hardwood floors on all 3 levels, quality light fixtures, lots of pot lights, CVAC, fresh paint T/O in 24, interlocking stone double driveway w/parking for 6, plus a double garage, lrg front porch & sitting area, & low maintenance gardens. Located in prestigious South Aldershot on a quiet, tree-lined street, this family-friendly neighbourhood is beautiful, & close to amazing amenities including the lake, LaSalle Park & Marina, other parks, quality schools, highways, the GO, RBG, golf, rec centre, hospital, shops, dining, & more. The basement also has potential for rental income or an inlaw suite w/the separate entrance, separate laundry, full bathrm, & lots of living space. Dont hesitate & miss out! Welcome Home! (id:49187)
63 Young Court
Orangeville, Ontario
Tucked away within the quiet cul-de-sac of Credit Springs Estates, this Berkshire-built residence offers refined living on a mature lot backing onto conservation with a sun-drenched south-facing backyard. Inside the home, elevated design offers a vaulted main-floor office creating the perfect work-from-home retreat. At the same time, the living room, centred around a gas fireplace, flows seamlessly into the formal dining room overlooking the grounds. The beautifully updated eat-in kitchen is both stylish and functional, with a large island, stainless steel appliances, and a walkout to the raised deck accented with sleek glass railings before opening to the family room. Upstairs, the spacious primary suite overlooking the backyard is bathed in natural light and features a walk-in closet and a spectacularly updated five-piece ensuite with a freestanding tub, glass shower and double vanity. The second bedroom enjoys its own four-piece ensuite and walk-in closet, while bedrooms three and four share a convenient Jack & Jill bath with double vanity and shower. A large unspoiled walkout basement invites endless possibilities for additional living space, while the main floor is finished with a mud/laundry room with garage access, ensuring everyday convenience. Just minutes to shopping, restaurants, and schools in Orangevilles west end, with a playground right on the street. All this, less than an hour from Toronto. (id:49187)
305 County Rd 46
Havelock-Belmont-Methuen (Belmont-Methuen), Ontario
Welcome to 305 County Road 46, a newly renovated and updated 4-bedroom, 3-bathroom 4 level side-split home offering modern comfort and thoughtful design throughout. Step inside to a spacious mudroom/landing zone with a full laundry area and convenient access to the partial unfinished basement and attached 2-car garage. A second front entry leads to the open-concept main floor, where the kitchen shines with a large, unobstructed eat-at island with built-in microwave, electric range with pot filler, and plenty of counter space. The adjoining dining area offers seamless flow with a walkout to the backyard. This level also features two bedrooms and a main bath with a second laundry area for added convenience. The upper level is designed for relaxation and entertaining, with a large living room complete with a dry bar and 2-piece bathroom. The generous primary suite includes seating areas, a private balcony walkout, and a spa-inspired 4-piece ensuite. An additional fourth bedroom completes the top floor. Set on a generous, cleared lot with endless potential, this property provides a perfect balance of indoor comfort and outdoor space. Located in the quiet community of Havelock-Belmont-Methuen, residents enjoy a peaceful, relaxed atmosphere with exceptionally low noise levels and tranquil surroundings. (id:49187)

