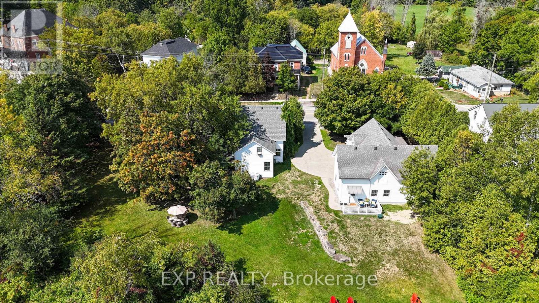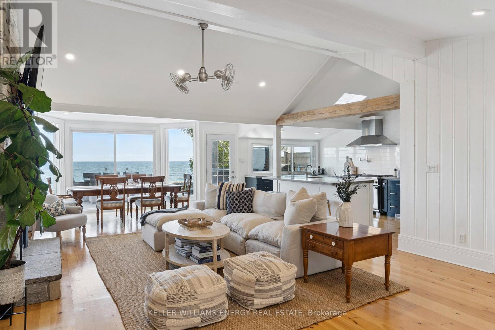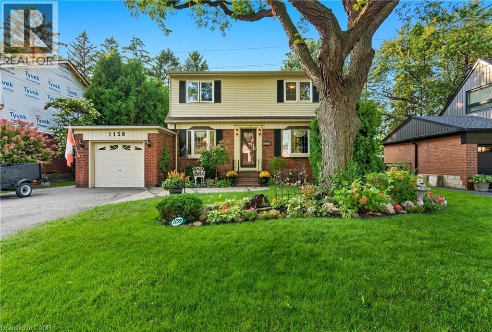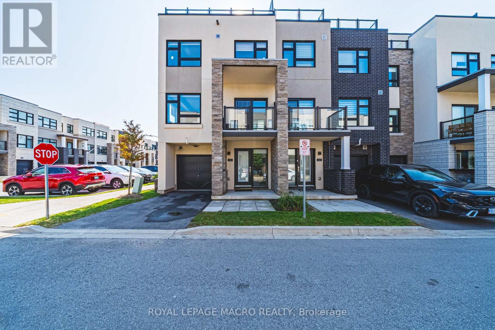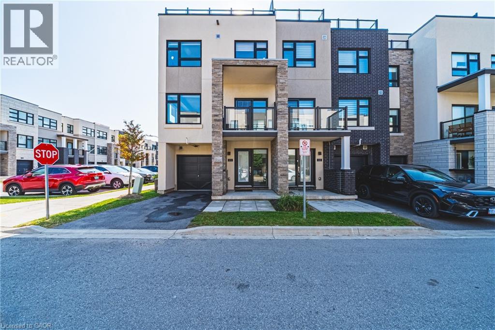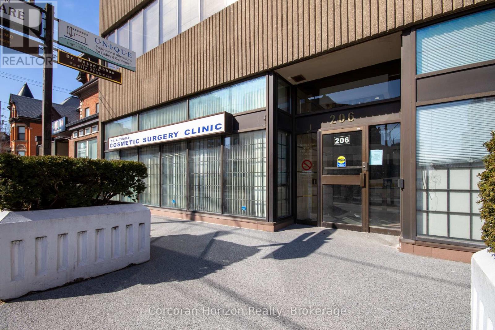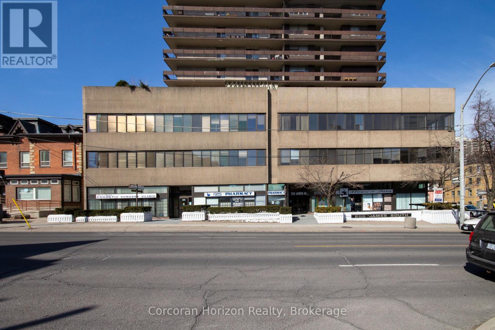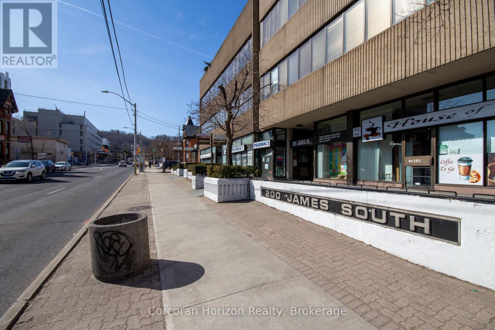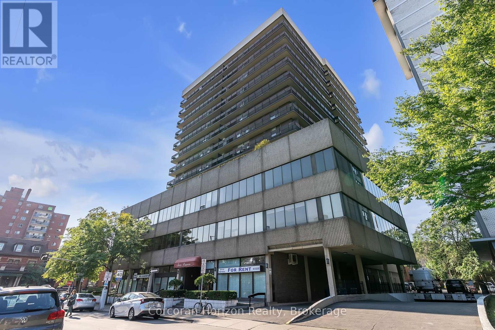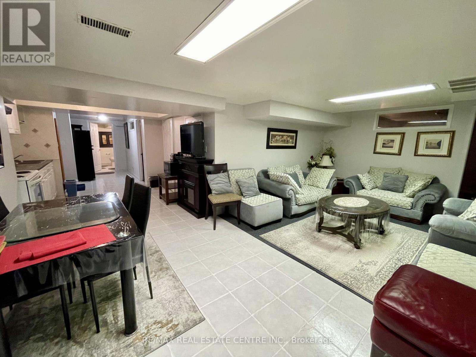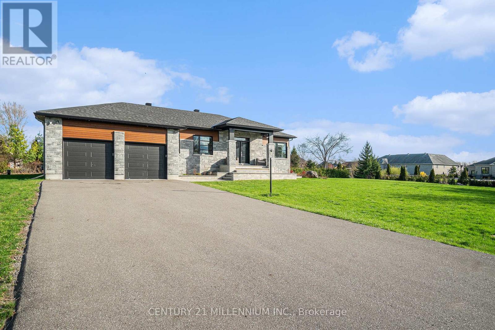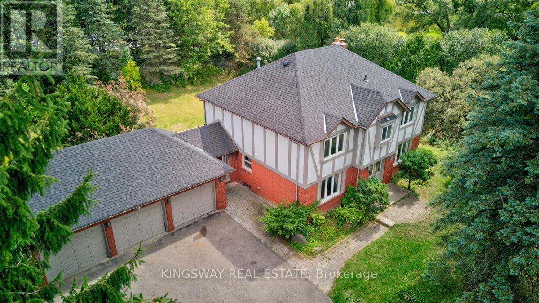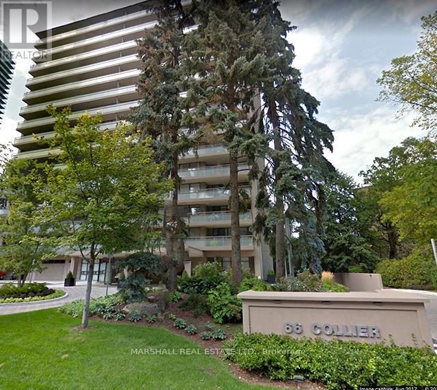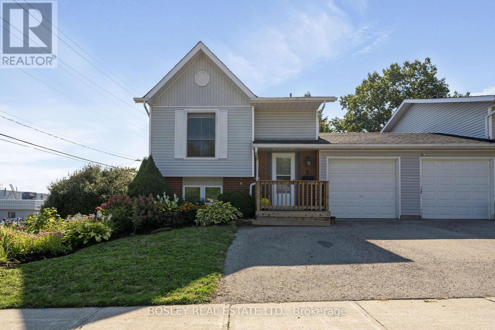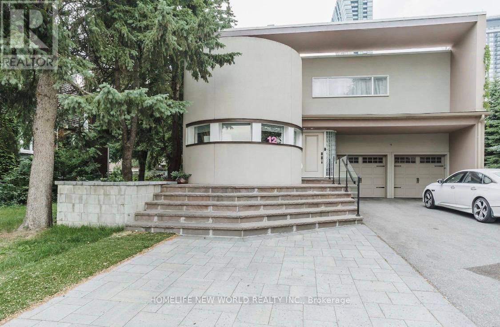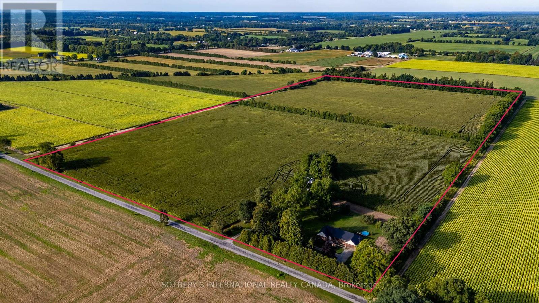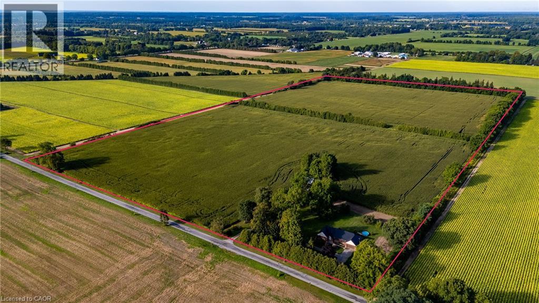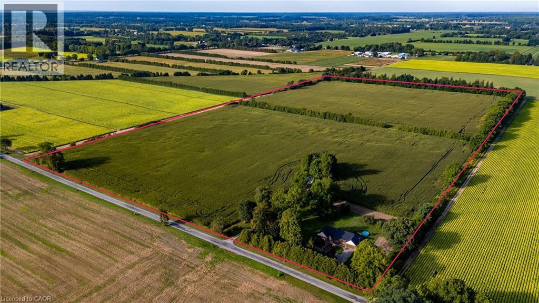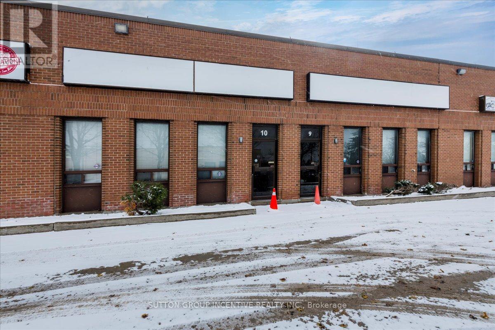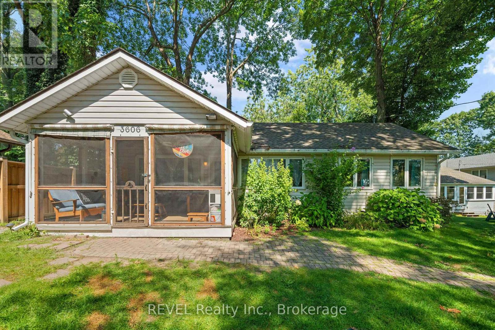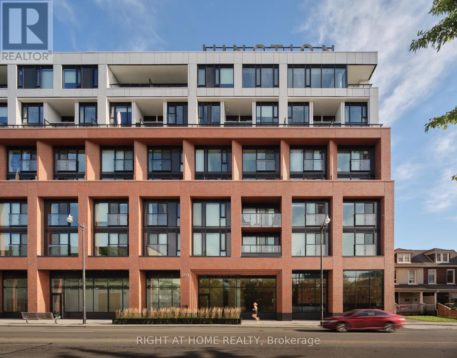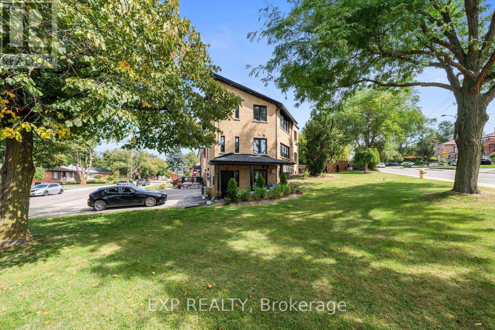45 King Street
Rideau Lakes, Ontario
Discover Kingsgate Lake House, a rare opportunity to own a profitable, turn-key short-term rental business on Upper Beverley Lake in Delta, Ontario. Built in 1853, this fully furnished property blends historic charm with modern amenities and an 8+ year track record of strong rental income. Main House: A beautifully maintained 5-bedroom home accommodating up to 12 guests.Guesthouse Suite: 1-bedroom with full kitchen, living, bath, laundry, and private deck overlooking the lake. Perfect for guests or as an on-site Owners Suite.Coachhouse & Loft: 3-car garage plus a spacious finished loft, roughed-in for kitchen and bath ready to convert into a third income-generating unit.Waterfront Lifestyle: Private dock with canoe, 2 kayaks, and paddle boat. Hot tub, firepit, BBQ, gardens, and expansive outdoor entertaining spaces.Proven revenue of $85,000 to $110,000 annually so far and can be increased once the third unit is added.Established listings on Airbnb & VRBO with excellent reviews and loyal repeat guests.Turn-key systems: dedicated cleaning team, handyman support, automated check-in/out, and fully stocked with linens, kitchenware, and furnishings.Growth PotentialOperate up to three rentable units for diversified income.Expand revenue with weddings, retreats, corporate events, and film opportunities.Grow direct bookings beyond Airbnb/VRBO.Prime Location in Delta, Ontario. Just steps from grocery, LCBO, and cafes, and home to the Old Stone Mill National Historic Site. Festivals like the Maple Syrup Festival, Delta Fair, and Harvest Festival keep guests returning year after year. Conveniently located 30 minutes from Kingston & Brockville, 1.5 hours from Ottawa, and 2.5 hours from Montreal.Lifestyle + Investment Part of the UNESCO Rideau Canal corridor. Kingsgate Lake House offers both a profitable business and the chance to own a piece of Canadian history. Operate, expand, and enjoy a lifestyle investment that pays for itself.Turn-key. Profitable. Expansion-ready. (id:49187)
141 Cedar Crest Beach Road
Clarington (Bowmanville), Ontario
Awaken to sweeping views of Lake Ontario from this elegant waterfront bungalow, set on a rare 300-ft-deep lot with over 40ft of private lakefront. The vaulted great room features a stunning floor-to-ceiling stone fireplace, cathedral ceilings, and 12-ft sliding glass doors all connecting seamlessly to the expansive lakeside TREX decking. A chefs kitchen complete with Thermador appliances, convenient pot filler, modern counters, elegant skylight windows, and a pass-through window, that truly bring the sound of waves crashing on the shoreline, inside. The primary suite offers a spa-like ensuite with heated marble floors, walk-in closet, and direct walkout to the deck. A separate wing includes a full second kitchen, family flex room with expansive sliding glass doors to the courtyard, a bedroom, and 3-pc bathideal for multi-generational living. The detached 2 car garage features an insulated loft apartment with a kitchen, 3-pc bath, fireplace, and walk-in closet. Landscaped grounds include a hot tub, exquisite French inspired gardens, and multiple outdoor living areas, all just minutes from downtown Bowmanville, Hwy 401, and under an hour to Toronto. (id:49187)
1159 Greening Avenue
Mississauga, Ontario
Your own private retreat in the heart of Lakeview awaits you! This serene 4-bedroom, 2-storey home is ideal for nature lovers seeking the feel of Muskoka living right in the city. The fully landscaped and extremely private yard is designed for both relaxation and entertaining, featuring custom garden gates, a stone fire pit, hot tub, and outdoor wiring for speakers in the gazebo and deck area. An in-ground sprinkler system keeps the grounds lush, while night lighting and stair lighting on the two-tier deck create an inviting ambiance from day to night. Inside, you’ll find a warm and welcoming layout with living room, dining, and kitchen on the main floor along with a screened-in porch and convenient powder room. Upstairs are four generously sized bedrooms and a large 4-piece washroom. The finished basement adds bonus living space, complete with laundry and plenty of storage. Recent upgrades provide peace of mind, including a new garage roof (2024), house roof (2015), new front door and glass storm door (2024), and updated windows (2015, 2018, 2021). Whether you’re unwinding in the hot tub, gathering around the fire pit, or watching the variety of urban wildlife that often passes through, this home offers a rare opportunity to enjoy a true retreat-like setting in a vibrant neighbourhood. (id:49187)
13 - 1121 Cooke Boulevard
Burlington (Lasalle), Ontario
Location, location, location! This modern 3-bedroom, 1.5-bath, 3-storey corner end-unit townhome condo offers approximately 1,600 sq. ft. of stylish, low-maintenance living in one of Burlington's most desirable and commuter-friendly locations. As a corner unit, it benefits from extra windows that fill the home with natural light. The second floor features a beautifully designed open-concept layout, with a spacious living and dining area that's perfect for entertaining and easy to furnish to suit your style. The kitchen is both functional and elegant, with quartz countertops, a designer backsplash, stainless steel appliances, and a large island with breakfast bar seating ideal for hosting or casual dining. A convenient 2-piece powder room is also located on this level. The third floor includes three bright bedrooms, a full 4-piece bathroom, and bedroom-level laundry for added convenience. The top level boasts an oversized private rooftop terrace with stunning views of Burlington's north and east skyline perfect exposure for enjoying beautiful scenery both day and night. Step out to an additional balcony from the dining area for even more outdoor space. Located just steps from the Aldershot GO Station and minutes from major highways, this home is perfect for commuters. Enjoy close proximity to Lake Ontario, marinas, parks, trails, the Royal Botanical Gardens, Burlington Golf & Country Club, shopping, restaurants, and all the amenities you need. Bright, modern, and move-in ready this home offers the perfect blend of comfort, convenience, and style. (id:49187)
1121 Cooke Boulevard Unit# 13
Burlington, Ontario
Location, location, location! This modern 3-bedroom, 1.5-bath, 3-storey corner end-unit townhome condo offers approximately 1,600 sq ft of stylish, low-maintenance living in one of Burlington’s most desirable and commuter-friendly locations. As a corner unit, it benefits from extra windows that fill the home with natural light. The second floor features a beautifully designed open-concept layout, with a spacious living and dining area that’s perfect for entertaining and easy to furnish to suit your style. The kitchen is both functional and elegant, with quartz countertops, a designer backsplash, stainless steel appliances, and a large island with breakfast bar seating—ideal for hosting or casual dining. A convenient 2-piece powder room is also located on this level. The third floor includes three bright bedrooms, a full 4-piece bathroom, and bedroom-level laundry for added convenience. The top level boasts an oversized private rooftop terrace with stunning views of Burlington's north and east skyline—perfect exposure for enjoying beautiful scenery both day and night. Step out to an additional balcony from the dining area for even more outdoor space. Located just steps from the Aldershot GO Station and minutes from major highways, this home is perfect for commuters. Enjoy close proximity to Lake Ontario, marinas, parks, trails, the Royal Botanical Gardens, Burlington Golf & Country Club, shopping, restaurants, and all the amenities you need. Bright, modern, and move-in ready—this home offers the perfect blend of comfort, convenience, and style. (id:49187)
101 - 200 James Street S
Hamilton (Durand), Ontario
Retail/medical space available on James Street South, steps to St. Joseph's hospital! Ideal for doctor's office but highly suitable for labwork, paramedical, or other medical-affiliated uses. Highly functional as retail with modifications as the unit sports frontage directly onto James Street South. Includes multiple individual examination rooms/offices but easily modifiable for individual tenant use. Short walk from Augusta Street, Plank, Ciao Bella, Coffee Run Co., Hamilton City Hall, Hunter Street GO Station, and so much more. Highly visible with ample James Street-facing signage opportunity. TMI includes all utilities and additional rent costs. 1 parking space available at additional cost. Please view supplements for floor plan. Full list of units available in supplements. Contact us today to schedule your tour! (id:49187)
206 - 200 James Street S
Hamilton (Durand), Ontario
Medical/professional office space available on James Street South, steps to St. Joseph's hospital! Landlord incentives available for qualified, experienced tenants. Over 1,800 square feet can potentially be combined with additional vacant space on the floor to create nearly 3,000 square feet. Short walk from Augusta Street, Plank, Ciao Bella, Coffee Run Co., Hamilton City Hall, Hunter Street GO Station, and so much more. Highly visible with ample James Street-facing signage opportunity. TMI includes all utilities and additional rent costs. 1 parking space available at additional cost. Please view supplements for floor plan. Full list of units available in supplements as well. Contact us today to schedule your tour! (id:49187)
301a - 200 James Street S
Hamilton (Durand), Ontario
Pristine medical office space available on James Street South, steps to St. Joseph's hospital! Short walk from Augusta Street, Plank, Ciao Bella, Coffee Run Co., Hamilton City Hall, Hunter Street GO Station, and so much more. Highly visible with ample James Street-facing signage opportunity. TMI includes all utilities and additional rent costs. 1 parking space available at additional cost. Can be combined with neighbouring units to create a total area of approx. 3,300 SF. Please view supplements for floor plan. Full list of units available in supplements as well. Contact us today to schedule your tour! (id:49187)
9 Robinson - 200 James Street S
Hamilton (Durand), Ontario
Retail/medical space adjacent to James Street South, steps to St. Joseph's hospital! Ideal for doctor's office but highly suitable for labwork, paramedical, or other medical-affiliated uses. Highly functional as retail with modifications as the unit sports frontage and entry onto Robinson, around the corner from James. Includes multiple individual examination rooms/offices but easily modifiable for individual tenant use. Short walk from Augusta Street, Plank, Ciao Bella, Coffee Run Co., Hamilton City Hall, Hunter Street GO Station, and so much more. Highly visible with ample James Street-facing signage opportunity. TMI includes all utilities and additional rent costs. 1 parking space available at additional cost. Please view supplements for floor plan and full list of available units. Contact us today to schedule your tour! (id:49187)
570 Buffalo Road
Fort Erie, Ontario
FAMILY-STYLE LIVING … Set on a generous 90’ x 122’ corner lot, 570 Buffalo Road in Fort Erie is a thoughtfully designed 2,444 sq ft FULLY FINISHED 2-storey home that blends family comfort with versatile living. Its prime location is just minutes from Crescent Beach Park, Waverly Beach, QEW access, shopping, and Fort Erie Golf Club. The main level welcomes you with a large foyer and leads into the living room, accented by French doors and a bay window, providing an inviting space for quiet evenings, while the den, also with a bay window and French doors, opens into the kitchen and dining area. A bright, SUNKEN FAMILY ROOM with WALK OUT to the fully fenced yard with INGROUND POOL and HOT TUB extends the living area and creates a seamless flow for entertaining or family life. Everyday functionality is enhanced by the convenient MF laundry room and a 2-pc bath with pocket doors. Upstairs, the second level is home to 4 bedrooms, including an extra-large primary with double closets, and a 4-pc bath designed with comfort in mind, featuring a jacuzzi tub & separate shower. The lower level offers IN-LAW POTENTIAL ~ living room with gas fireplace, dining area with kitchenette, bedroom, and full 4-pc bath, along with utility and storage space. This flexible layout is ideal for extended family or guests. Attached 2-car garage with inside entry, double drive. Some virtual staging used to show potential. CLICK ON MULTIMEDIA for virtual tour, drone photos, floor plans & more. (id:49187)
Basement - 356 Nahani Way
Mississauga (Hurontario), Ontario
Over 2800 SqFt Detached House has two separate units. One is two bedroom for $2,400/month all inclusive and the second is one bedroom for $1,300/month. Separate entrance and laundry. Parking is also available. Landlord prefers non-smoking and no pets please. Very convenient location, easy access to all highways and one bus to subway and short ride to Square One Mall. 2 mins to HWY 403. Simply bring your bags and start living! (id:49187)
6470 Apple Orchard Road
Ottawa, Ontario
Welcome to 6470 Apple Orchard Road in Greely.This stunning custom-built home, completed in 2019, offers modern elegance and exceptional functionality throughout with over 3000 square feet of living space. Featuring a spacious open-concept layout, this home boasts a beautifully upgraded kitchen complete with a large island, quartz countertops, stylish backsplash, and a striking double-sided fireplace that enhances the main living area. Expansive windows flood the space with natural light, creating a warm and inviting atmosphere. The primary suite offers a luxurious 5-piece ensuite, including a freestanding tub, glass-enclosed shower, and double vanity. The main floor includes a total of three generously sized bedrooms, two full bathrooms, and a convenient laundry room. The newly finished basement adds significant living space, featuring two additional bedroom seach with walk-in closets, a third full bathroom, and a massive recreation and living area. A separate entrance through the garage adds flexibility for convenience or potential income opportunities. Outdoor features include an extended driveway with ample parking, interlock detailing at the front and rear of the home, a charming gazebo, jungle gym, and a cozy fire pit area offering endless possibilities for entertaining or relaxing. Don't miss the opportunity to make this property your next home! (id:49187)
26 Cynthia Crescent
Richmond Hill (Oak Ridges), Ontario
Beautiful Tudor Style Home on approx. 1 acre of land in the prestigious & Exclusive Sought After Enclave of "Beaufort Hills Estate" in Upper Richmond Hill. Spectacular Inground Heated Salt Water Pool W/Spa, Gorgeous Land scaping & Surrounded by Tall Cedar Hedges for Privacy. This property comes with 3 car garage, lots of mature trees, extra large 2-Tier Cedar Deck for your summer entertainment. (id:49187)
4a - 66 Collier Street
Toronto (Rosedale-Moore Park), Ontario
**Prime Yorkville Rosedale Locale* *Boutique-Style Luxury Condo Building Only Four Suites Per Floor* *2 Bed Plus Den Offers An Open And Spacious Plan With Approximately 1,800 Sq.Ft* *Huge Oversized Wrap Around Balcony with 2 Walk-Outs and City Skyline Views* *Updated Gourmet Kitchen with Granite Counters and Stainless Steel Appliances* *New Windows* *Oversized Primary Bedroom With Updated Ensuite and W/O to Balcony* * Elevated Lifestyle with Dedicated Concierge, Outdoor Pool and Patios with Rosedale Ravine Views* *Ideal Location, Quiet Street Steps to Yorkville and Bloor St* *Enjoy The Finest Cafes, Restaurants, Shops, Subway** (id:49187)
2 Princess Street
Orangeville, Ontario
Beautifully Designed & Landscaped Raised Bungalow Linked Home Is Attached Only At The Garage, Offering The Privacy Of A Detached Home. Perfectly Situated On An End Fenced Lot, Just A Short Walk To Schools, Shopping & The Downtown Core. Step Inside To Discover A Bright, Open Living And Dining Area With Gleaming Hardwood Floors & Elegant Crown Moulding. The Eat-In Kitchen, Complete With A Charming Bow Window, Overlooks The Backyard Ideal For Family Meals &Morning Coffee, Complete With Built In Shelving & A Large Pantry. Lower Level Features A Spacious Family Room With A Walk-Out To A Large Tiered Deck & A Fully Fenced, Private Yard, B/I Microwave & Dishwasher. East Commute With Highway Access (id:49187)
12 Florence Avenue
Toronto (Lansing-Westgate), Ontario
Client RemarksElegance And Comfort In Prime Yonge & Sheppard Area*new Renos around 2023, Designer Circular Staircase Leads To Sun-Filled Living Area W/Soaring Open Spaces*Entertain At Covered Roof-Top Patio*Get Spoiled In Luxurious Master Suite W/Spa-Like Bath*Large In-Law Suite Offers Options For Large Family/Extra Income*Great Home Office W/Prkg*Appx.6000 Sq.Ft Tot.Liv.Space*Great Location: Yonge St./Subway/Hwy 401* Enjoy Life In Prime Investment! (id:49187)
54 Ryerse Road
Norfolk, Ontario
Welcome to Your Private Country Oasis. Nestled on a serene country road, this charming 4-bedroom brick bungalow sits proudly on 50 acres of farmland, offering the perfect balance of privacy, productivity, and connection.With the Lynn Valley Trail just steps away, youll enjoy easy access to natures beauty while remaining minutes from the conveniences of Simcoe.Inside, the warm and functional layout provides space for both family living and entertaining. The home features comfortable principal rooms and expansive views. An unfinished basement provides a canvas to make your own. Outside, beautiful fields, mature trees, and open skies create an idyllic setting for farming, homesteading, recreation, or simply unwinding.Whether youre dreaming of growing your own food, exploring trails, or embracing a slower pace of life, this property delivers a lifestyle rooted in tranquility and possibility. A rare opportunity to own acreage this close to towndont miss your chance to make it yours. (id:49187)
54 Ryerse Road
Simcoe, Ontario
Welcome to your Private Country Oasis. Nestled on a serene country road, this charming 4 bedroom brick bungalow sits proudly on 50 acres of farmland, offering the perfect balance of privacy, productivity and connection. With the Lynn Valley Trail just steps away, you'll enjoy easy access to nature's beauty while remaining minutes from the conveniences of Simcoe. Inside, the warm and functional layout provides space for both family living and entertaining. The home features comfortable principle rooms and expansive views. An unfinished basement provides a canvas to make your own. Outside, beautiful fields, mature trees, and open skies create an idyllic setting for farming, homesteading, recreation or simply unwinding. Whether you're dreaming of growing your own food, exploring trails or embracing a slower pace of life, this property delivers a lifestyle rooted in tranquility and possibility. A rare opportunity to own acreage this close to town. Don't miss your chance to make it yours. (id:49187)
54 Ryerse Road
Simcoe, Ontario
Welcome to your Private Country Oasis. Nestled on a serene country road, this charming 4 bedroom brick bungalow sits proudly on 50 acres of farmland, offering the perfect balance of privacy, productivity and connection. With the Lynn Valley Trail just steps away, you'll enjoy easy access to nature's beauty while remaining minutes from the conveniences of Simcoe. Inside, the warm and functional layout provides space for both family living and entertaining. The home features comfortable principle rooms and expansive views. An unfinished basement provides a canvas to make your own. Outside, beautiful fields, mature trees, and open skies create an idyllic setting for farming, homesteading, recreation or simply unwinding. Whether you're dreaming of growing your own food, exploring trails or embracing a slower pace of life, this property delivers a lifestyle rooted in tranquility and possibility. A rare opportunity to own acreage this close to town. Don't miss your chance to make it yours. (id:49187)
9&10 - 33 Alliance Boulevard
Barrie (Alliance), Ontario
Sub-Lease Opportunity - Current lease goes until June 30th, 2027. 5,000 SF of warehouse / office space in Barrie's north end. Light Industrial Zoning allowing for a mix of industrial and commercial uses. Located in Industrial multi-unit building. Unit includes well finished and welcoming office space (shared & private), staff / lunch room, 4 washrooms (2 in office / 2 in warehouse), 2 main front entrances, 2 dock level doors (12x10) and 18' clear. $11.50 / SF with annual increases and TMI at $5.05 / SF (2025) which includes water and sewer. Landlord opening to signing new lease with new tenant, but does not negotiate renewals in advance. (id:49187)
304 - 26 Wellington Street
St. Catharines (Downtown), Ontario
Furnished, All-Inclusive Executive Condo for Lease! Welcome to The Wellington Condominium Residences - a boutique 4-storey building in the heart of Downtown St. Catharines. This beautifully furnished east-facing suite offers 1,130 sq. ft. of living space, featuring 2 bedrooms, 2 full bathrooms, and an open-concept layout with engineered hardwood and tile flooring throughout. The modern kitchen is equipped with espresso cabinetry, quartz countertops, and stainless steel appliances. The spacious primary bedroom includes a 5-piece ensuite and a walk-in closet. A second bedroom, located on the opposite side for privacy, is adjacent to a 3-piece main bath. Enjoy the convenience of an in-suite laundry room complete with washer/dryer, pantry, sink, and plenty of storage. The living room opens onto a private, glass-panel balcony - perfect for relaxing. Building amenities include a welcoming main-floor reception area, a 2nd-floor loft/lounge, a 3rd-floor fitness centre, and a 4th-floor meeting room. Steps from the Courthouse, Meridian Centre, FirstOntario Performing Arts Centre, Montebello Park, Market Square, and public transit. Includes 1 outdoor parking space and a same-floor storage locker. Furnished. All utilities and internet included. No visitor parking. Requirements: Credit report, employment letter, proof of income, rental application, and signed lease agreement. (id:49187)
3606 Firelane 12
Port Colborne (Sherkston), Ontario
Tired of all that traffic to reach your cottage every weekend? Why don't you invest your time and money at Lake Erie. Welcome to this charming, three season cottage located at Silver Bay, on Lake Erie. Enjoy and escape to your get away on an elevated lot with deeded access to a private sandy beach. This three bedroom home is perfect for your own little getaway and also could be used as an income opportunity. Featuring a large open concept, kitchen, living and dining area with an enclosed porch. Relax and enjoy with access to a private sandy beach. This home has many features, including living room with a beautiful stone wood-burning fireplace and you will notice the vaulted ceilings in this open concept floor plan, also including new vinyl plank, flooring and newer appliances. It comes fully furnished with three bedrooms and one bathroom, and also has a large deck overlooking the lake to enjoy. Step outside and discover a quiet backyard with a flagstone walkway, fire pit and your own private outdoor shower overlooking a ravine, which gives you plenty of privacy, which is perfectly situated close to a path leading to a sandy beach with soft bottom making it ideal for families whether you're looking for a personal getaway or an income generating rental opportunity. The location is just 15 minute drive to the charming downtown areas of Port Colborne and Ridgeway where you will find many shops, boutiques and eateries.....additionally close to Sherkston, the Peace Bridge at Buffalo, the QEW, and Highway 406. Seasonal water is provided by Silver Bay Water Co. for approx. $400/year and Annual fees to the Silver Bay Landowners Association approx. $300/year (id:49187)
208 - 2720 Dundas Street W
Toronto (Junction Area), Ontario
A bright corner suite at Junction House! A full 2 bedroom, 2 bathroom home with a terrific study area that is filled with natural light thanks to an ideal south-west exposure. Upgraded Scavolini kitchen with integrated appliances, gas cooktop and quartz countertops, white oak hardwood throughout, tremendous storage space and a private west-facing terrace equipped with BBQ connection. Parking and storage locker included! This is an ideal split-bedroom plan, and the primary bedroom features a spacious walk-in closet and ensuite bathroom with shower. An outstanding building with exceptional amenities including concierge service, state of the art fitness facilities, a rooftop terrace with fire pit and extra BBQs, pet run with puppy-approved fire hydrants, co-working space and visitor parking. Explore the Junction's beloved restaurants, shops, breweries and cafes with great transit at hand: subway, UP Express and the West Toronto Railpath. (id:49187)
5 Brendwin Road
Toronto (Rockcliffe-Smythe), Ontario
Totally Legal, Fully Rebuilt Triplex With Quality Upgrades Throughout. Large South Facing Windows Allow For Tons Of Natural Light To Pour In. Features 2 Spacious 3-Bedroom Units Plus A Brand-New 1-Bedroom Suite Never Lived In, In The Lower Level. Second Floor Unit Is Identical To Main Floor, Ideal For Two Large Families. Separate Utilities With 4 Hydro Meters, 3 Furnaces, 3 ACs, And 3 Gas Meters. Ideal For Multi-Generational Living Or Investors - Live In 2 Units And Rent The Lower Level To Offset Expenses. Pot Lights Throughout, Upgraded Appliances, Upgraded Window Coverings. Property Is Not Staged. Prime Location Near Parks, Golf Course, Humber River, Nature Trails, And Quick Access To TTC Subway. (id:49187)

