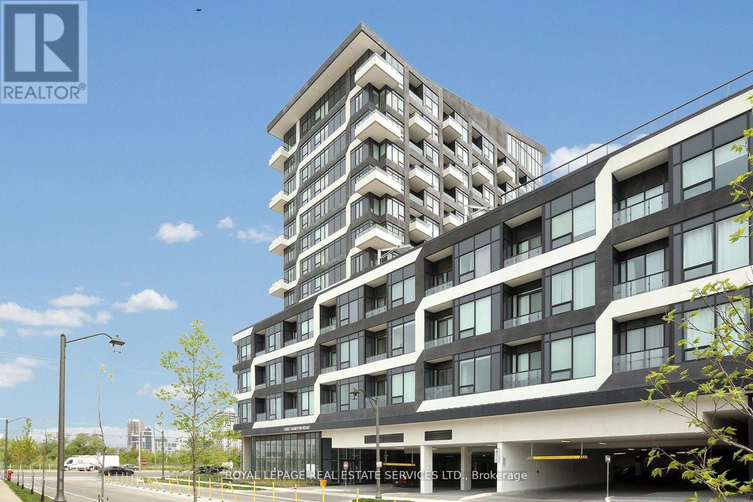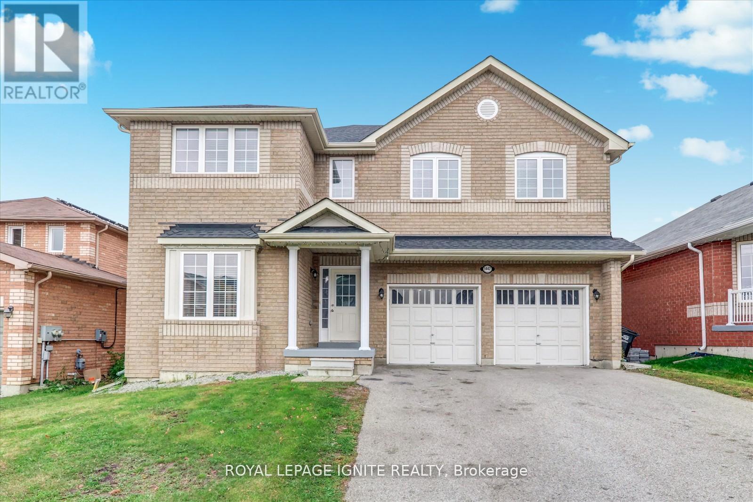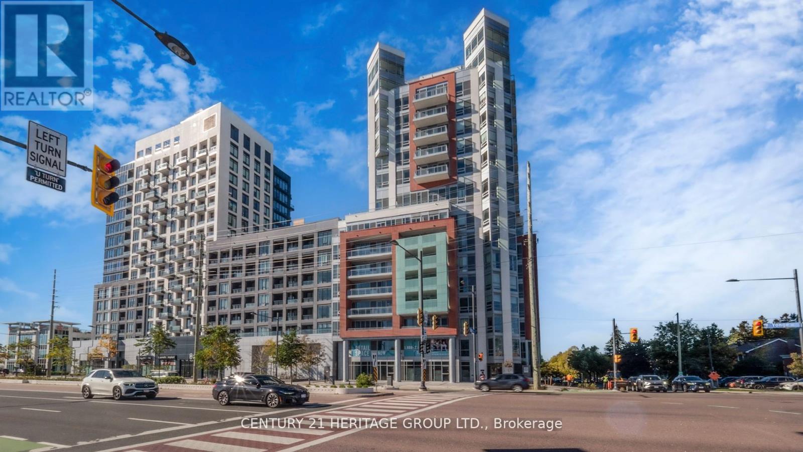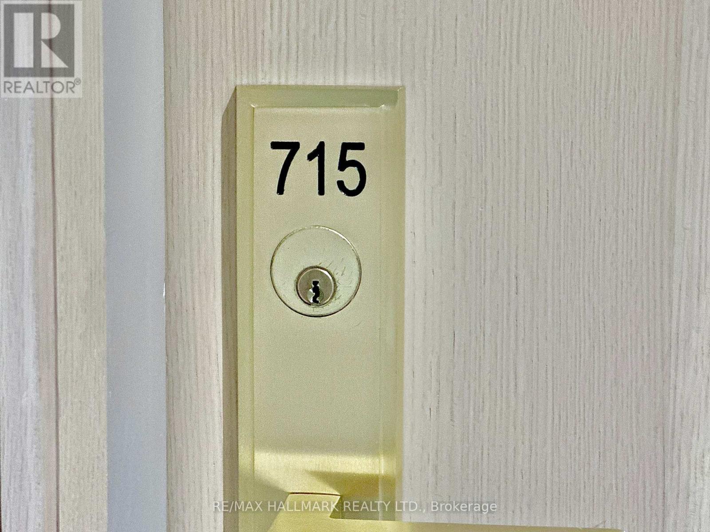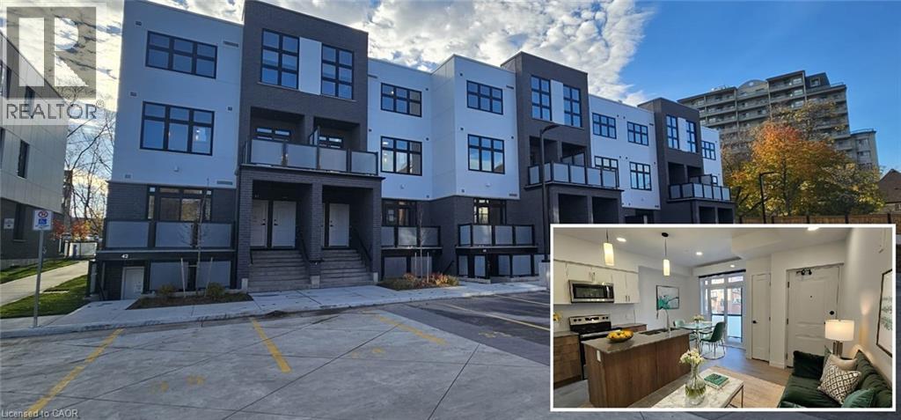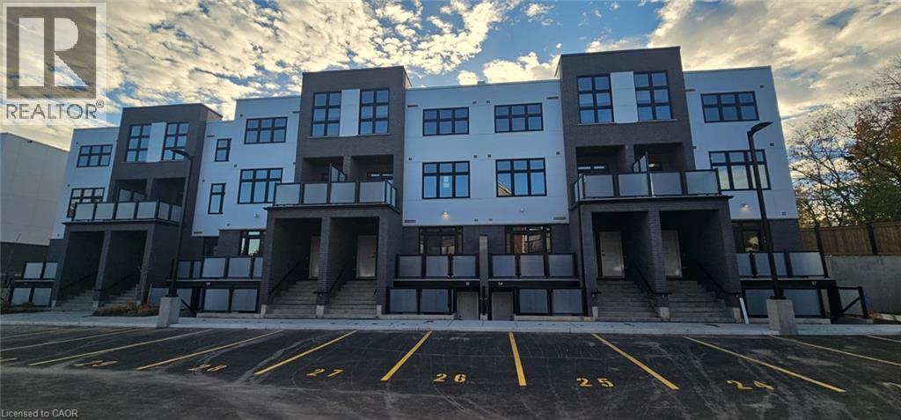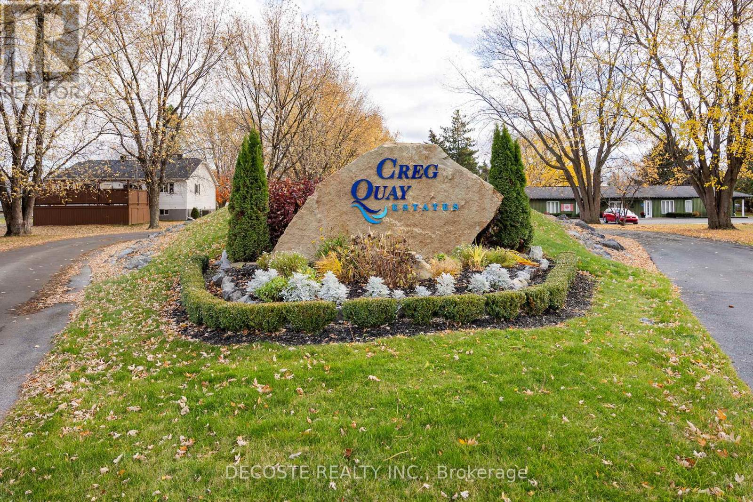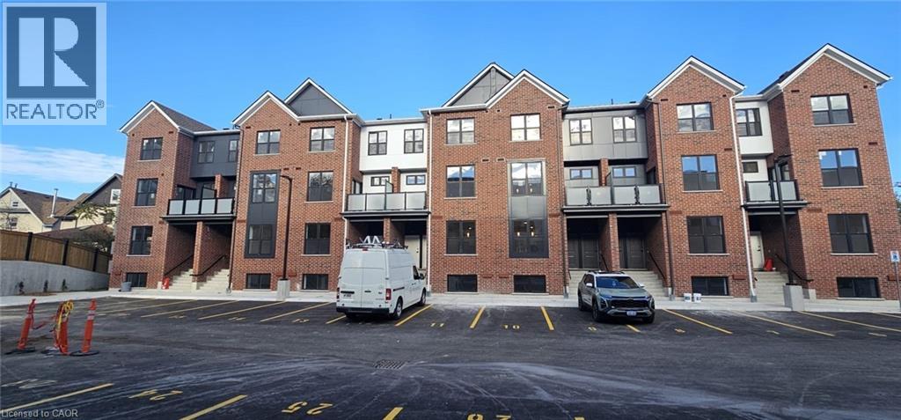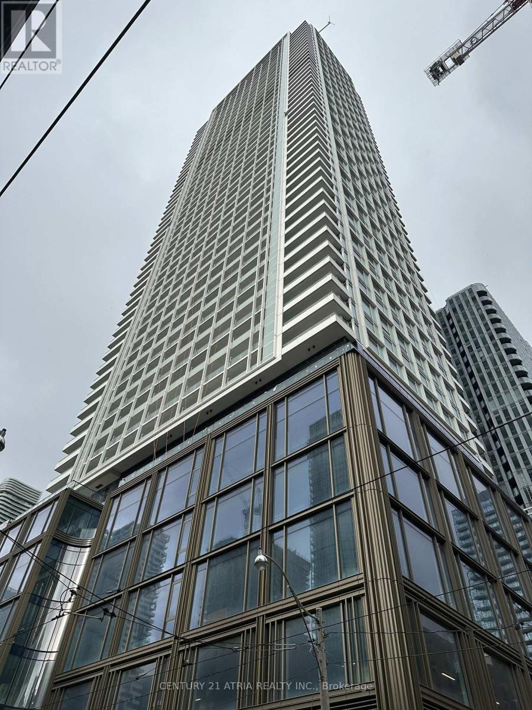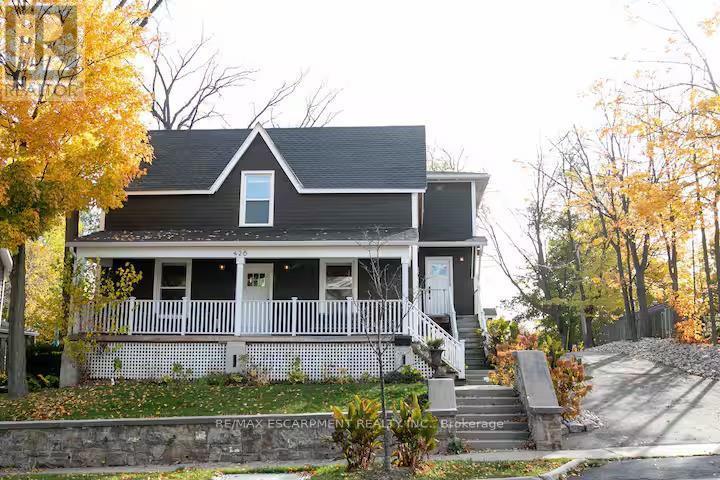414 - 2489 Taunton Road
Oakville (Ro River Oaks), Ontario
Modern Uptown Core Living: Turnkey low-maintenance Condo with Premier Amenities. Secure your future in the thriving Uptown Core community of Oakville. This contemporary, move-in-ready 2-bdrm, 2-full bthrm condo, built 2 yrs ago, offers the perfect blend of modern convenience & high-end, low-maintenance living. An ideal opportunity for first-time buyers/downsizers/investors. Enhanced Unit Features - Bright & spacious open-concept layout with luxurious finishes. Views - Enjoy unobstructed views of the pond & skyline from large windows & your private balcony. Kitchen - The sleek, upgraded kitchen is a chef's delight, featuring granite countertops, a stylish backsplash, & premium stainless steel appliances. Layout - Functional 2-bed, 2-bath floor plan with separated bdrms for maximum privacy. Primary suite offers a serene retreat with a beautifully appointed ensuite & generous closet space. Includes in-suite laundry & wood floors throughout. 2nd bdrm can be a dedicated office. Convenience - Owned underground parking is close to the elevator & a private storage locker is situated nearby for easy access. Amenities & Lifestyle - Residents of this building enjoy an elevated, resort-like lifestyle. Wellness-State-of-the-art gym, outdoor pool, rooftop terrace, & a dedicated Yoga/Pilates Rm. Entertaining - A sophisticated Wine Tasting Rm with a Chefs' Table, a large party rm, & a theatre/media rm. Security - 24hr concierge service. Location & Connectivity Accessibility-Moments from the Trafalgar/Dundas GO Transit Bus Terminal & quick access to Highways 407/403. Neighborhood - You are steps away from all essential retail (Walmart, Superstore, Longos,Winners) & various dining options in this rapidly growing area. Nature - Minutes from Postridge Park & Sixteen Mile Creek trails, balancing urban access with natural escape.This property delivers a premium, turn-key lifestyle with unparalleled convenience & exceptional value in the heart of North Oakville. Come Take A Look Today! (id:49187)
503 Simcoe Road
Bradford West Gwillimbury (Bradford), Ontario
Welcome to this charming and spacious 2-storey home nestled in one of Bradford's most convenient and family-friendly neighbourhoods. Ideally located just minutes from top-rated schools, shopping, dining, and quick access to Highway 400, this property offers both comfort and connectivity. Step inside to a bright, open-concept layout perfect for everyday living and entertaining. The main floor features a generous living area, a functional kitchen with plenty of storage, and a dining space that opens onto the backyard making indoor-outdoor living effortless. Outside, enjoy a large backyard with endless potential ideal for hosting summer barbecues, creating a garden oasis, or simply letting the kids and pets play freely. Upstairs, you'll find well-sized bedrooms, including a spacious primary retreat with ample closet space. Whether you're a growing family or looking to settle into a welcoming community, this home offers the perfect blend of space, location, and value. (id:49187)
1447 Bassingthwaite Court
Innisfil (Alcona), Ontario
Welcome to this beautiful executive home offering over 3,000 sq. ft. of bright, freshly painted living space - perfect for growing families! Step into a spacious and inviting main level featuring brand-new vinyl flooring throughout and a modern eat-in kitchen with brand-new quartz countertops and stainless steel appliances. The kitchen offers a walkout to a large 20x8 ft deck, ideal for entertaining and family gatherings. The cozy family room includes a gas fireplace, creating the perfect space to relax and unwind. Upstairs, you'll find generously sized bedrooms, each with its own walk-in closet. There are four bathrooms in total, ensuring comfort and convenience for the whole family. Basement: The bright walkout basement offers excellent potential for a recreation area, home office, or in-law suite - with easy access to the fenced backyard. Additional features include new chattels, no sidewalk (allowing 4 total parking spaces), and a safe, family-friendly cul-de-sac location. Walking distance to schools, St. Louies, Pita Pit, Dominos, Pharmacy, Dental Clinic, Beauty salon and Kickbox fitness Move-in ready and perfectly maintained - this is the ideal family home you've been waiting for! (id:49187)
414 - 8888 Yonge Street N
Richmond Hill (South Richvale), Ontario
Welcome to UNIT 414 at 8888 YONGE STREET, Experience refined living at Unit 414, 8888 Yonge Street - a modern residence celebrated for its quality craftsmanship and upscale design. This bright 2-bedroom + den suite features an open-concept layout with generous living space and a flexible den ideal for a home office or guest room. The kitchen is beautifully appointed with sleek cabinetry, quartz countertops, and stainless steel appliances, complemented by a chic, spa-inspired bathroom. Enjoy resort-style amenities including a fully equipped fitness centre, yoga studio, elegant party lounge, outdoor BBQ terrace, pet spa, and 24-hour concierge. Perfectly positioned along the vibrant Yonge Street corridor, just minutes from shops, dining, top schools, parks, transit, and major highways. A perfect blend of luxury, comfort, and convenience in the heart of Richmond Hill. (id:49187)
715 - 621 Sheppard Avenue N
Toronto (Bayview Village), Ontario
Sleek & Contemporary Suite -1 Bedroom & A True Den Deluxe Condo In The Heart Of Bayview Village Featuring Vida Condos. Open Concept Living, Dining & Kitchen Combo w/ All Stainless Steel Appliances, Modern Kitchen, Window Blinds, Engineered Wood Floors, Bright White Light Fixtures and Ample Balcony Space Situated in an Amazing Location. Walking Distance To Everything, Ttc Subway, Bayview Village, Ymca, Loblaws, Banks, Restaurants, Easy Access To Hwy 401 And 404. Featuring 1 Bed 1 Baths, Open Concept Kitchen Living Dining Area, Ensuite Laundry, Hardwood Floors, 9 Ft, Great South Facing Balcony For All Your Fresh Air Needs. A Must See if you are looking for space and security within Bayview Village. (id:49187)
31 Mill Street Unit# 79
Kitchener, Ontario
FOR LEASE IN THE VIBRANT NEW VIVA COMMUNITY. Welcome to Viva, the newest addition to Mill Street offering a bright and modern lifestyle in the heart of downtown Kitchener. This stylish Musa end-unit features an open-concept layout with a kitchen that includes a breakfast bar, quartz countertops, stainless steel appliances, and luxury vinyl plank and ceramic flooring throughout. Offering 514 sq. ft. of comfortable living space, this unit includes 1 bedroom, 1 full bathroom, and a private balcony. Enjoy the perfect blend of convenience and nature with the Iron Horse Trail, Victoria Park, the iON LRT, local shops, cafés, and restaurants all just steps away. Thrive in a vibrant, walkable neighbourhood while enjoying the peace of a professionally landscaped, residential community. Heat, hydro, water, and hot water heater are to be paid by the tenant(s). Good credit is required, and a full application must be submitted. AVAILABLE Immediately. Photos are virtually staged AND a likeness from exact same unit. (id:49187)
31 Mill Street Unit# 78
Kitchener, Ontario
FOR LEASE IN THE VIBRANT NEW VIVA COMMUNITY ON MILL STREET. Experience modern living at Viva, the newest addition to downtown Kitchener. This exclusive community offers the ideal blend of nature, neighbourhood, and city energy. Step outside and you’re connected to the Iron Horse Trail, scenic parks, cycling routes, the iON LRT, Victoria Park, and all the conveniences of downtown. This stylish Lemon Leaf end unit model offers 1 bedroom, 1 full bathroom, and approximately 558 sq. ft. of thoughtfully designed living space. The open-concept layout features a bright kitchen with a breakfast bar, quartz countertops, stainless steel appliances, ceramic and luxury vinyl plank flooring, and a walkout to your private patio. Professionally landscaped surroundings and a quiet residential feel create the perfect balance between vibrant urban living and a peaceful place to call home. Live steps from cafes, shops, green spaces, and everyday essentials. Thrive in a location that truly offers it all. Heat, hydro, water, and hot water heater are to be paid by the tenant(s). Good credit is required, and a full application must be submitted. AVAILABLE Immediately. Photos are virtually staged AND a likeness from exact same unit. (id:49187)
0 Mcnaughton Court
South Glengarry, Ontario
Building Lot in Creg Quay! Build your dream home in the sought-after active adult community of Creg Quay, located near the Quebec border at Rivière-Beaudette and just minutes from all the amenities of Lancaster. The monthly fee includes water and sewer services, snow removal from streets and driveways, garbage collection, and access to tennis courts, swimming pool, beach, and parkland. Enjoy water access to the St. Lawrence River, just a short walk away along quiet streets and rights-of-way. (id:49187)
31 Mill Street Unit# 5
Kitchener, Ontario
FOR LEASE IN THE VIBRANT NEW VIVA COMMUNITY. Experience modern living at VIVA, the newest and brightest addition to Downtown Kitchener. Located on Mill Street, this exclusive community offers the perfect balance of nature, neighbourhood, and nightlife. Step outside and instantly connect with the Iron Horse Trail—ideal for walking, running, and cycling—and enjoy quick access to parks, green spaces, the iON LRT, and all the vibrant amenities that downtown has to offer. Victoria Park is also just moments away, featuring scenic grounds, recreation areas, and seasonal activities. This beautifully crafted Monstera interior model stacked townhome features a bright open-concept main floor designed for both comfort and entertaining. The kitchen is thoughtfully appointed with quartz countertops, a breakfast bar, stainless steel appliances, and ceramic and luxury vinyl plank flooring throughout. Offering 997 sq. ft., this unit includes 1 bedroom + a den—perfect for a home office or reading nook—and 1.5 bathrooms. Live in a professionally landscaped community where peaceful residential living meets the convenience of city life. Whether you’re grabbing your morning coffee, running errands, or heading to yoga in the park, everything is within reach. .Heat, hydro, water, and hot water heater are to be paid by the tenant(s). Good credit is required, and a full application must be submitted. AVAILABLE Nov 18th. Photos are virtually staged AND a likeness from exact same unit. (id:49187)
3008 - 88 Queen Street E
Toronto (Church-Yonge Corridor), Ontario
Brand New 88 Queen 2 bedroom condo facing south. Approx 646 Sq Ft + 89 Sq Ft of Balcony. High floor with lake view. Bright and Spacious, near Church & Queen. TTC at your door step, few mins walk to subway. Unlimited shops and restaurants, banks & groceries. Eaton Centre, City Hall, Financial District. Close to George Brown and TMU (Ryerson).Gym, Guest Suites, Indoor Lounge and Dining Room, Movie Theatre, Co-Working Space, Conservatory, Aerial Yoga Area, Jacuzzi Tub, Fully Equipped Kitchen and Party Room, Outdoor Infinity Pool with Cabanas, Outdoor Terrace with Fireplace and BBQs. Rogers High-speed Internet Included. (id:49187)
1 - 426 Wilson Street E
Hamilton (Ancaster), Ontario
Welcome to this All-inclusive luxurious fully furnished apartment in historic Ancaster. This spacious and stylish unit features modern amenities and tasteful decor, creating a comfortable and inviting atmosphere. With a fully equipped kitchen and a cozy living area, you'll feel right at home. Enjoy the convenience of high-speed internet, a flat-screen TV, and a dedicated workspace. Located in a prime neighbourhood with easy access to shopping, dining, and public transportation. The space: Open concept main floor living Fully equipped kitchen Clean and bright bedrooms. Close to Hamilton International Airport.Close to McMaster University and Children's Hospital. Triple AAA tenants required. (id:49187)
51 York Road Unit# A
Dundas, Ontario
Charming one-bedroom heritage home apartment in the heart of Dundas. Step into the warmth and character of this beautifully maintained one-bedroom, one-bathroom unit nestled within a quaint century home. This inviting space perfectly blends heritage charm with modern comfort, offering a truly unique living experience. Inside, you’ll find a thoughtfully updated suite that retains the original character of a heritage home—high ceilings, rich details, and cozy ambiance—while featuring modern amenities for easy living. The home includes air conditioning, high-speed internet, and all utilities in one convenient package. Enjoy your morning coffee or unwind in the evening on your private outdoor deck, a peaceful spot to take in the seasons. A designated parking space is included for your convenience, and shared laundry facilities are available on-site. Located in a prime Dundas neighborhood, this home is just steps from downtown shops, restaurants, and cafés, and an easy walk to McMaster University and McMaster Hospital. Nature lovers will appreciate being close to walking trails, parks, and recreation facilities, while still enjoying the charm and accessibility of small-town living. This is a non-smoking residence, and while no pets are preferred due to shared heating and air conditioning, the home is ideal for someone seeking a quiet, comfortable space in a highly desirable location. Don’t be TOO LATE*! *REG TM. RSA. (id:49187)

