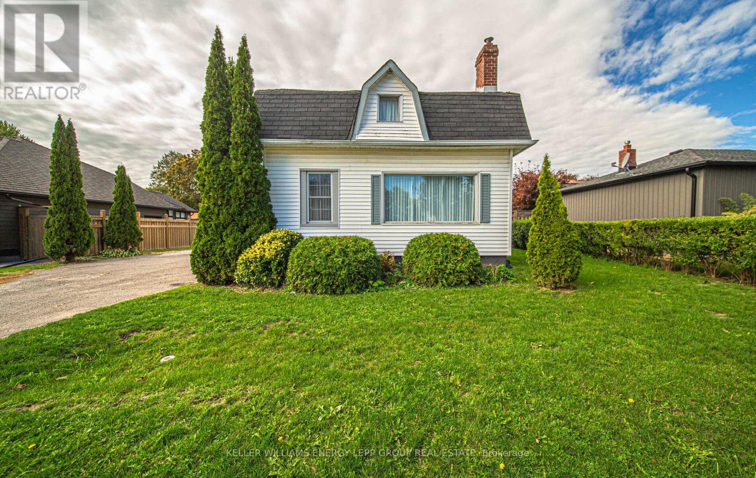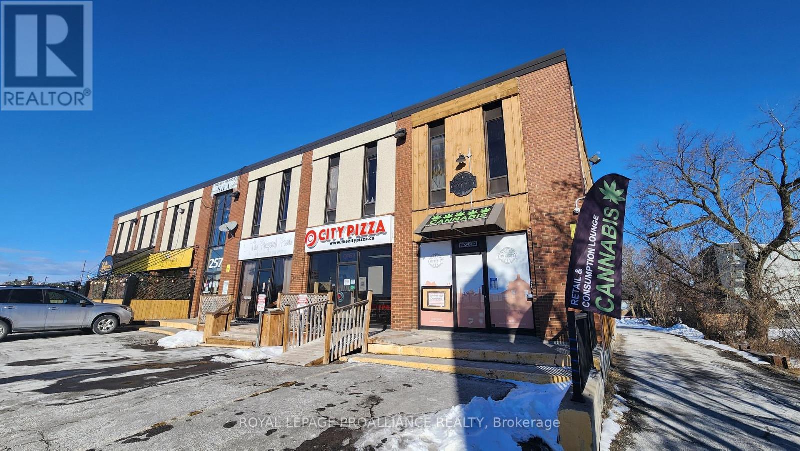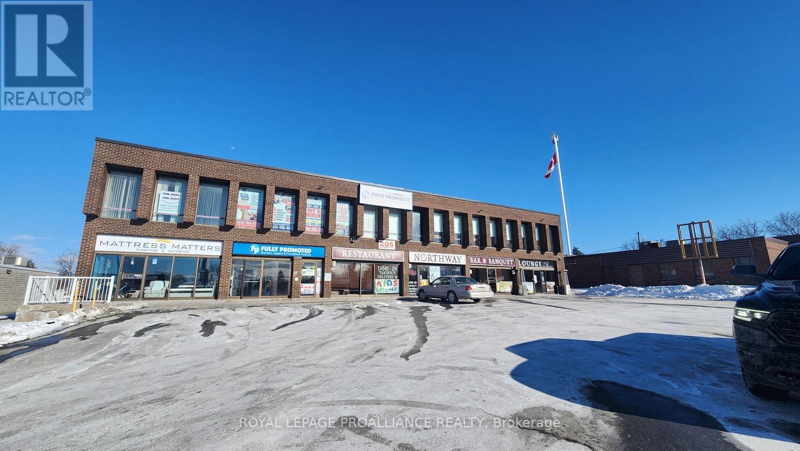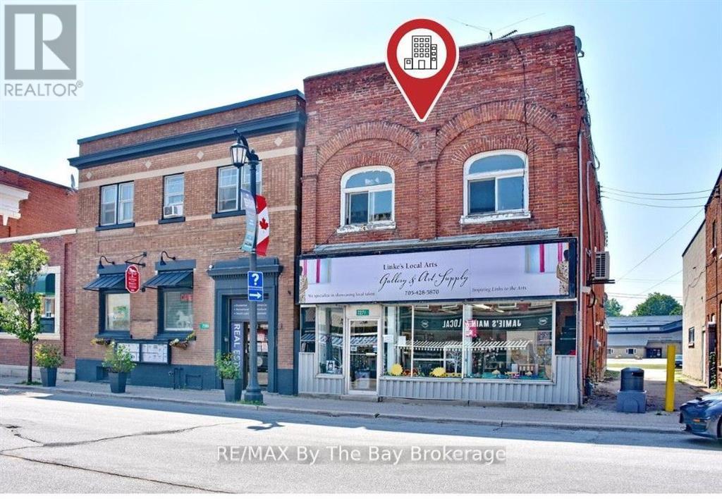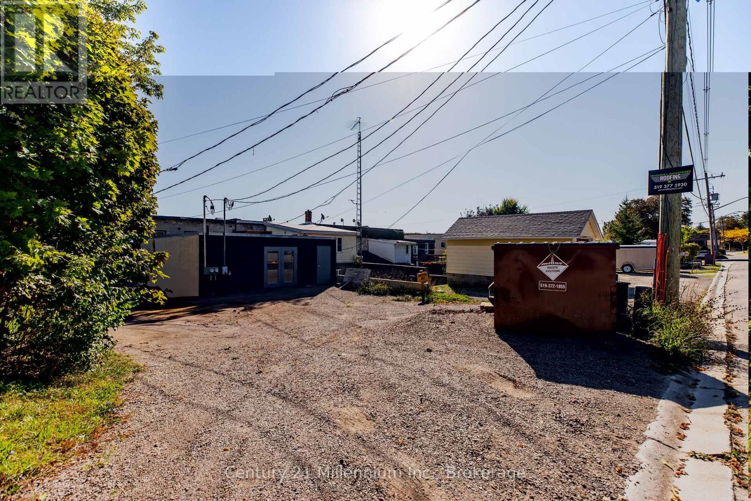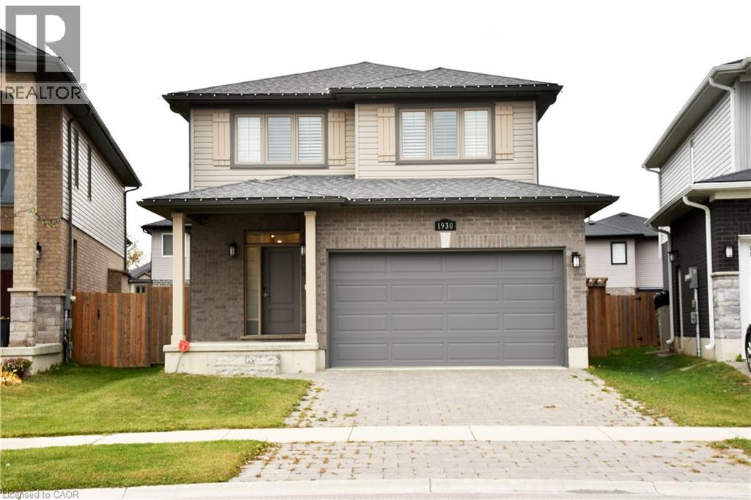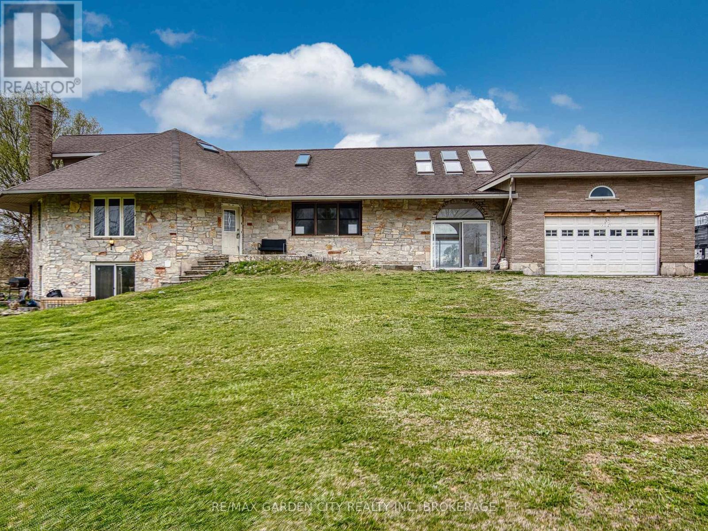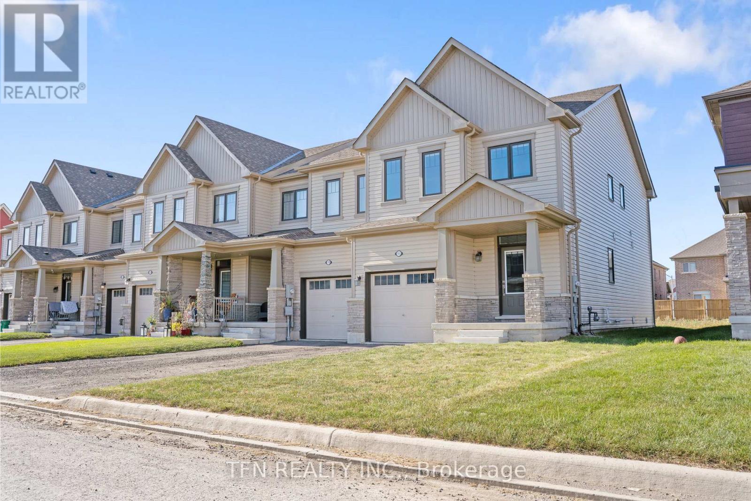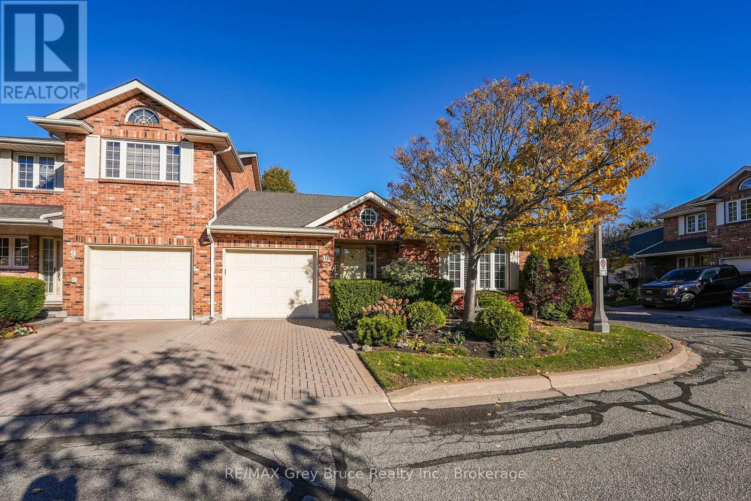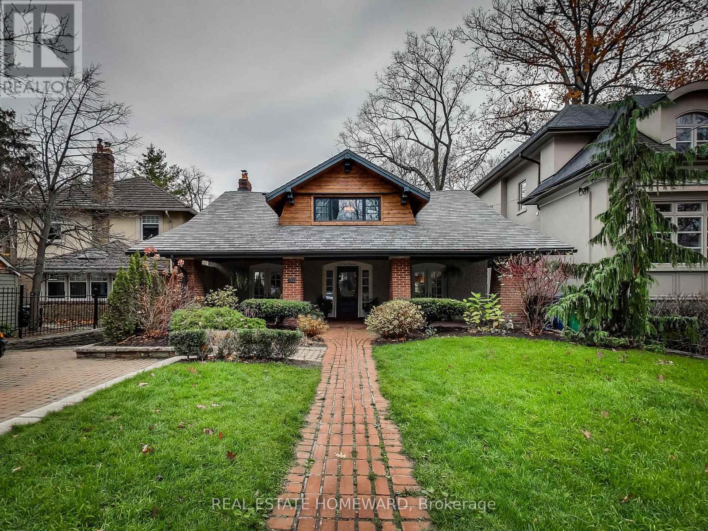132 High Street
Clarington (Bowmanville), Ontario
Amazing opportunity - two houses on one property! Set on a premium 74 x 152 ft lot in a desirable Bowmanville neighbourhood, this unique property features a brand-new garage and auxiliary apartment (ADU) built in 2024, offering a fantastic setup for multi-generational families, investors, builders, or contractors.The main house is approximately 2,000 sq. ft., featuring 3 bedrooms and 2 bathrooms, filled with charm and potential for updating or rebuilding. The newly built 900 sq. ft. loft above the oversized two-door garage includes 1 bedroom, a dedicated furnace and hot water tank (2024), and private access behind the garage-ideal as a rental unit, guest suite, or home office. An amazing value for those seeking versatility and income potential, live in one home and rent out the other! Click the Realtor link for feature sheet, floor plan and you tube video (id:49187)
257 North Front Street
Belleville (Belleville Ward), Ontario
Second-level office suites are now available for lease at 257 North Front Street, presenting an exceptional opportunity to secure professional office space in a prime and easily accessible location. These thoughtfully designed suites offer flexibility to accommodate a range of business types, from small professional firms to growing teams in need of functional workspace. Tenants will also enjoy access to a shared common area kitchenette, providing a convenient spot for coffee breaks, light meals, or informal team discussions. The building is well-maintained and situated in a desirable area with ample on-site parking for both staff and visitors. A one-year minimum lease term is required, and a monthly utility fee applies in addition to theasking rent. Multiple units are currently available-please call for further details or to arrange a private tour of the property. (id:49187)
205 North Front Street N
Belleville (Belleville Ward), Ontario
Second-level office suites available for lease at 205 North Front Street, offering a convenient and professional setting for your business. These well-located spaces provide an excellent opportunity to establish or expand your operations in a central, easily accessible area. Multiple office configurations are available to suit a variety of business needs. A one-year minimum lease term is required, with a monthly utility fee in addition to the asking rent. The property features ample on-site parking for tenants and visitors alike. (id:49187)
7271 26 Highway
Clearview (Stayner), Ontario
Opportunity knocks in the growing community of Stayner just minutes from Wasaga Beach and Collingwood. This main street commercial property is fully rented, offering income from a mix of commercial and residential tenants. The building features two street level commercial units, currently home to an art store (1456 sq ft plus access to the basement) and the local food bank ( 954 sq ft ), in addition there is a spacious 3-bedroom , 1456 sq ft apartment on the upper level with eat-in kitchen, full bath and a back balcony. Heating is managed by a natural gas boiler and ductless air conditioning in the original building while the Food Bank unit has a natural gas wall furnace. Adding even more value, the detached double garage sized shed which was previously rented for commercial storage, creating an additional potential income stream. Whether you're expanding your investment portfolio or looking for a income-producing property in a high-visibility location, this building is worth taking a closer look. Sellers are motivated. (id:49187)
Unit C - 612 Berford Street
South Bruce Peninsula, Ontario
Commercial space for lease in Wiarton! This lower-level unit is accessed from the back of the building off Louisa Street and offers excellent potential for a variety of business uses. The space can be finished to suit the tenants needs, with the option to add a washroom and the landlord open to negotiating finishing details. Rent is plus TMI and a portion of utilities. Conveniently located near ample municipal parking, this space provides a great opportunity for a business looking for an affordable and customizable location in a central area. (id:49187)
1930 Jim Hebb Way
London, Ontario
Welcome to 1930 Jim Hebb Way, a beautifully maintained 4-bedroom, 3.5-bath family home in the sought-after Fox Hollow community of North London. This stylish property offers an open-concept main floor with a bright living and dining area, modern kitchen with quartz countertops and stainless-steel appliances, and patio doors leading to a private backyard — perfect for family living and entertaining. Upstairs, you’ll find three spacious bedrooms including a serene primary suite with walk-in closet and ensuite bath. The fully finished basement adds incredible value with an additional bedroom, full bathroom, and cozy recreation space — ideal for guests, a home office, or an in-law setup. Located close to top-rated schools, trails, shopping, and quick access to HWY 4, this home combines comfort, convenience, and quality in one of London’s most desirable neighborhoods. Move-in ready and priced competitively — a must-see! (id:49187)
33260 Pettit Road
Wainfleet (Marshville/winger), Ontario
Great opportunity to lease to your own luxurious retreat nestled on over 62 acres of pristine farmland. Boasting a custom-built home that harmoniously blends modern elegance with the tranquility of nature, this property offers the perfect blend of luxury and rural living. Step inside to discover 3 bedrooms, 3 bathrooms, and a garage. The heart of the home lies in the stunning great room, where soaring 14-foot+ cathedral ceilings adorned with skylights frame views of the surrounding landscape. The kitchen, with granite countertops, offering ample space to entertain with ease in the open-concept main floor. With two bedrooms and two bathrooms on the main floor, in addition a loft with its own bedroom and bath. A mudroom and main floor laundry add to the functionality of the home. Downstairs a walkout open concept basement with one bedroom and bath and great space for Livingroom, Dinning, Kitchen, laundry and wood fireplace that make this charming area connivant for a big family to have sperate living space Opportunity awaits! (id:49187)
115 Velvet Way
Thorold (Rolling Meadows), Ontario
Welcome To This Brand New End Unit Townhouse In The Highly-Sought Community Of Thorold. This Property Provides A Sophisticated Blend Of Convenience, Comfort & Contemporary Finishes. The Interior Offers A Bright Spacious Great Room, Premium Laminate Flooring Throughout, Upgraded Kitchen, New Stainless Steel Appliances, Breakfast/Dining Area Surrounded By Natural Light, And Modern Upgraded Doors And Trims. The Upper Level Offers 3 Spacious Size Bedrooms, Including A Primary Bedroom W/Upgraded Finishes & Glass Shower. Easy Access to Highways, Schools, Universities, Parks, Shops & Restaurants. (id:49187)
10 - 2720 Mewburn Road
Niagara Falls (Casey), Ontario
Welcome to this stunning and spacious end-unit condo bungalow nestled in one of Niagara Falls most desirable north-end communities. Offering 2 main floor bedrooms and 3 full bathrooms, this home combines comfort, style, and convenience in a beautifully maintained complex featuring lush mature grounds and an inviting outdoor pool. Step inside to an open, airy layout highlighted by a gas fireplace, granite kitchen counters, and quality finishes throughout. The main floor provides effortless living with a bright living/dining area, a well-appointed kitchen, main floor laundry, and easy access to your private rear terrace, perfect for relaxing or entertaining. The finished lower level offers multiple additional spaces, ideal for guests, a home office, workshop, craft room, and recreation area, along with a full bath for added convenience. The attached garage and ample visitor parking complete the package. Enjoy carefree condo living in a tranquil setting close to shopping, restaurants, parks, golf, and quick highway access. This is the perfect blend of elegance, practicality, and lifestyle in the heart of North-End Niagara Falls. Open The Door To Better Living! and arrange for a private showing today! (id:49187)
1193 Sunnidale Road
Springwater (Centre Vespra), Ontario
Whether you're a contractor running a business, a hobbyist needing serious workspace, or a family seeking flexible multi-generational living, this property delivers. A new in 2019 875-sq-ft detached shop with two overhead doors, side-mount openers, heated floors, office, and a two-piece washroom offers the ideal setting for a home-based business, workshop, or hobby area. A self-contained in-law suite with its own entrance provides private, comfortable space for adult children, parents, or guests. Natural gas service a rare advantage for rural properties ensures efficient, affordable heating. Minutes from Barrie, the home combines country tranquility with quick access to urban amenities, shopping, and commuter routes. Renovated top to bottom in 2019, the residence blends modern style with lasting quality. The exterior showcases a new roof, soffit and fascia, a striking stone-and-siding facade, professional landscaping, a paved double-wide driveway, interlock details, and a dramatic three-light front door. A large pressure-treated deck with a kitchen walkout overlooks farm fields, creating a perfect space for outdoor entertaining or peaceful evenings. Inside, the designer kitchen boasts quartz counters with waterfall edges, a gas stove with Euro-style range hood, built-in microwave, wine fridge, and soft-close cabinetry. The living area is anchored by a Napoleon electric fireplace wrapped in sleek tile, while spa-inspired bathrooms include a walk-in shower, floating vanities, and a basement soaker tub with tiled surround. Features 200-amp service, updated plumbing, built-in laundry cabinetry, and a central vacuum with toe-kick sweep. Downstairs, the in-law suite adds a full kitchen with island, comfortable living area highlighted by another Napoleon fireplace, and a stylish bathroom. With rare natural gas, a versatile shop, and a complete renovation, this home offers a move-in-ready blend of rural charm, modern efficiency, and lifestyle possibilities. (id:49187)
15 Pine Crescent
Toronto (The Beaches), Ontario
A True Beauty! Detached Luxury Family Home On Exclusive Red Brick Street In Prime Beaches. Private Ravine Lot! Spacious Principal Rooms, Renovated Kitchen With Wolf Gas Range, Ss Appliances, Main Floor Family Room Overlooks Ravine. French Door With Walk Out To Porch From Lr And Dr. 4 Bedrooms! Primary Bedroom Has Updated Ensuite Bath And Walk-In Closet. Finished Recreation Room With Walkout To Lower Ravine. Laundry On 2nd Floor And Basement. Incredible Location. Steps To Beach Shops, Restaurants, Cafes, Transit. Minutes To The City. Excellent Beach Schools. (id:49187)
443 Timothy Street
Newmarket (Central Newmarket), Ontario
Rare offering for investors, for those looking to retire with an income, and for families. This 7 year old extremely well maintained new build multi-residential property sits on one of Newmarket's Prime Locations, Mature Trees & Quiet Streets. This Large Property has generous parking for 15 cars, a designated BBQ area with picnic table under decades old shade trees to enjoy the seasons. The building has 2 units per floor while the basement is fully finished with a central laundry room plus 2 residential units boasting large above ground windows. All units have front & rear door entry. The fire inspections are up to date. Three of the units have stair chair lift ability on the units rear access. Each unit has its own furnace & central air conditioning unit with individual thermostat controls, its own 40 gallon gas fired hot water tank, individual hydro & gas meters etc. Full Sprinklers in each unit & a fire extinguisher on each floor. Security System & Cameras on Site. Access to the units is remote & visual. The Location is Prime. Minutes to walk to Designated Historic Downtown Newmarket, Fairy Lake Park, Year Round Cultural & Community Events & Concerts & a Seasonal Farmer's Market. Minutes to walk to enjoy the many Restaurants, Patios & Pubs, Shops and so much more... Steps to Public Transit. Immediate Accessibility to Go Train, Schools, Public Library, Professionals, Southlake Regional Health Centre etc. Ideal for 'Downsizers' not wanting a Retirement Home room but a unit in their building with income. Great Opportunity for Immigrants moving to Canada with additional family members...each have their own unit + income from additional units. Must be seen...**EXTRAS** 6 fridges, 6 stoves, 6 B/I dishwashers, 6 air conditioners, 6x40 gallon gas water heaters, 6 forced air gas furnaces. (id:49187)

