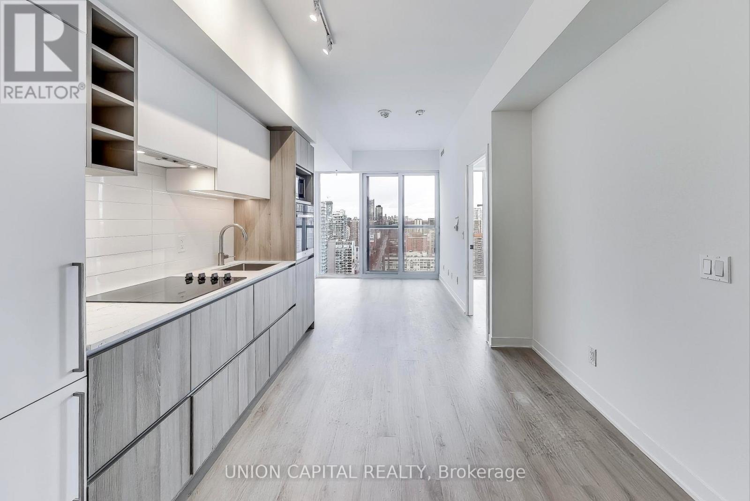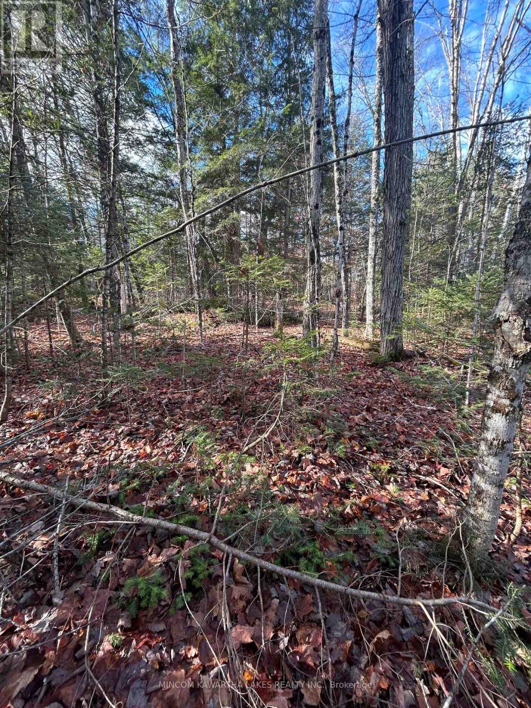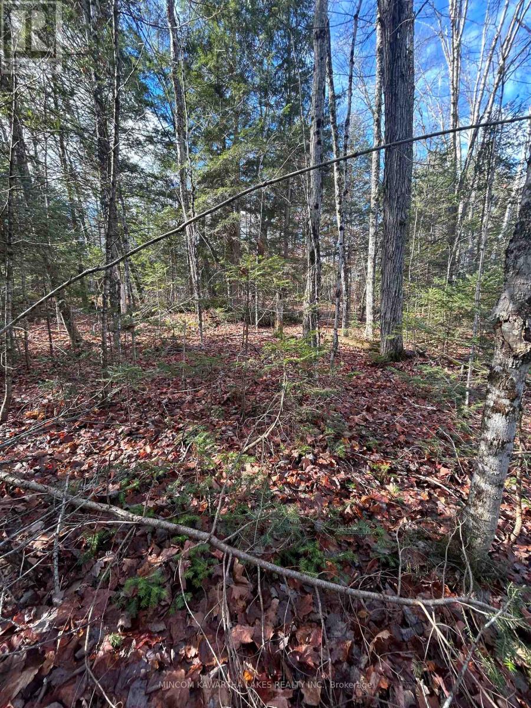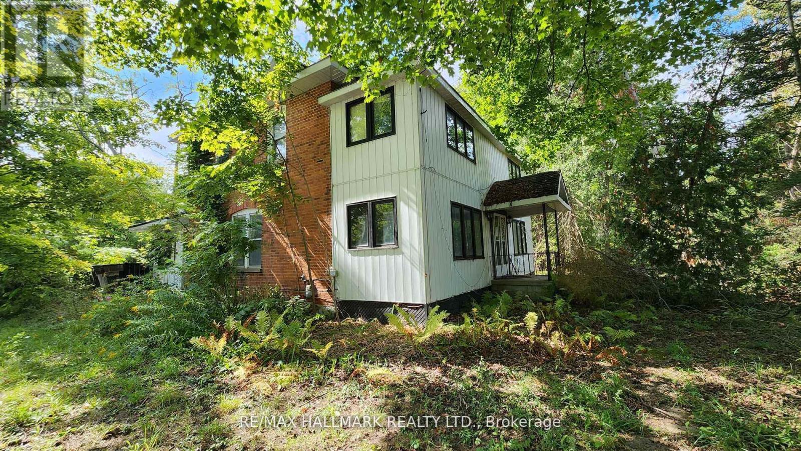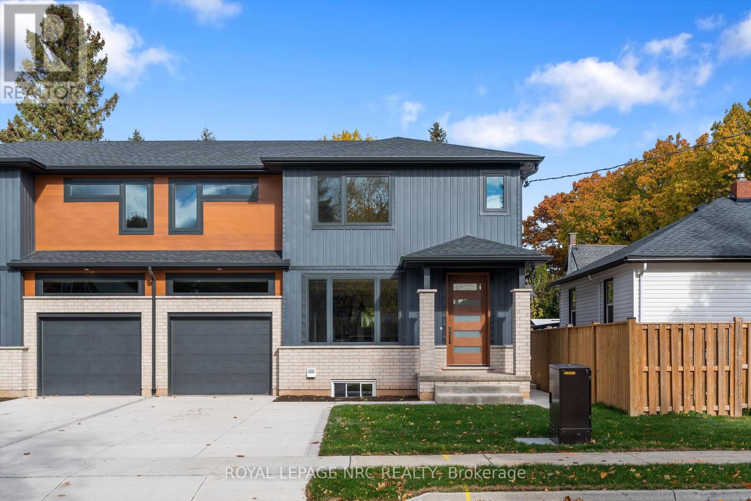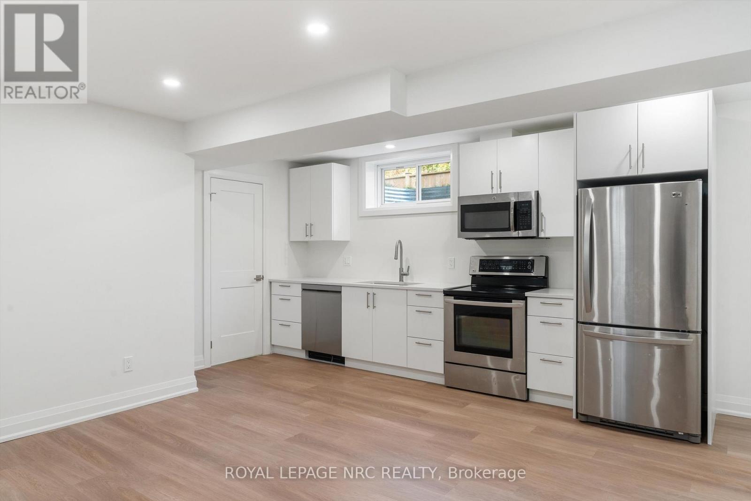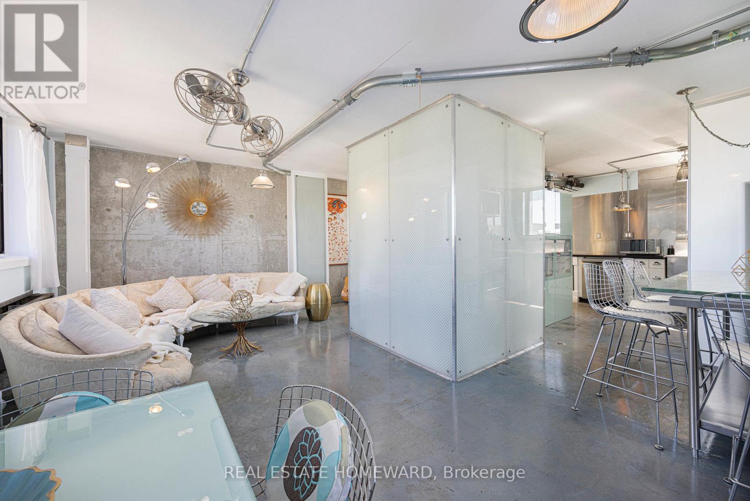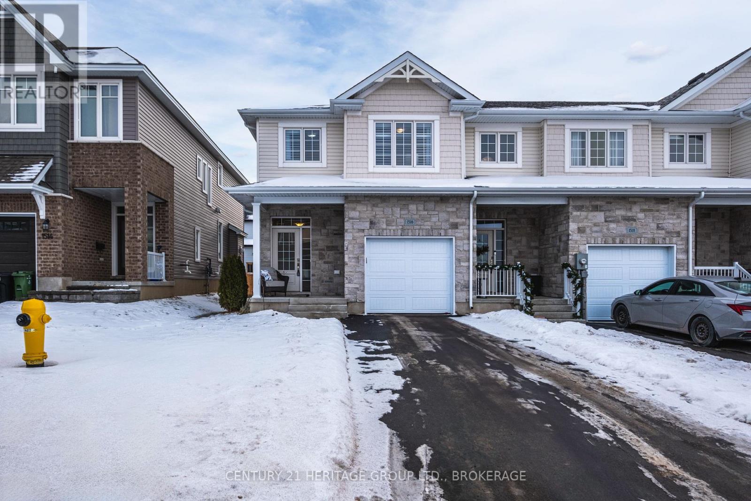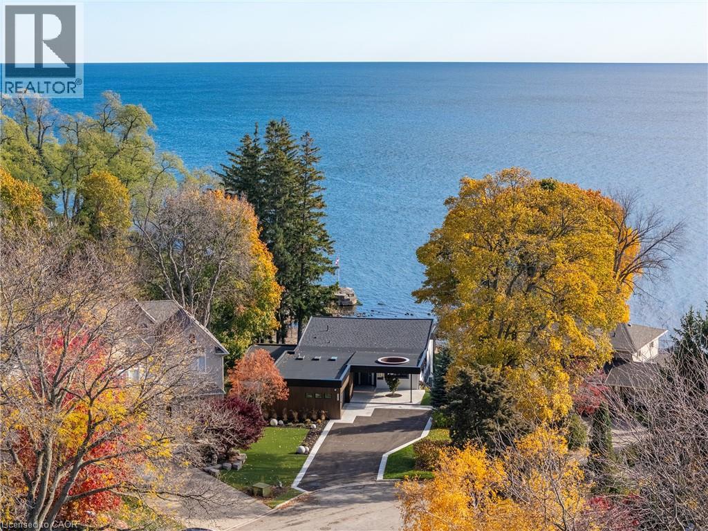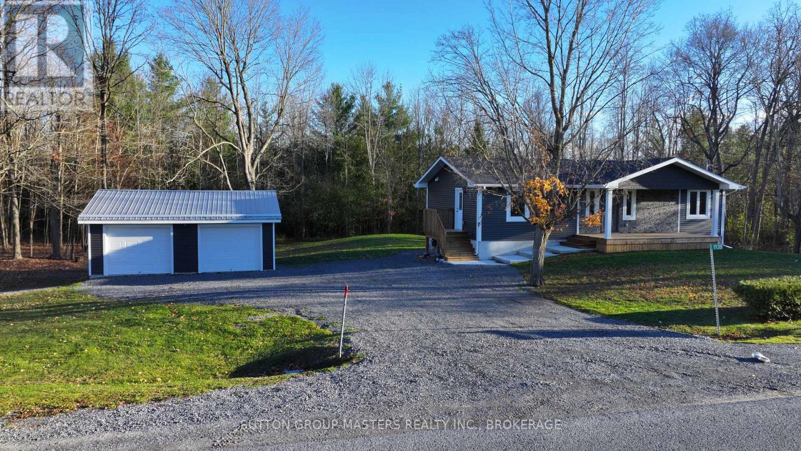2319 - 20 Edward Street
Toronto (Bay Street Corridor), Ontario
Welcome to Panda Condos a striking new addition to Torontos downtown core. This brand-new, never-lived-in 2-bedroom + den, 2-bath suite offers approx. 826 sq ft of thoughtfully designed interior space, plus a 47 sq ft balcony for those quiet moments above the city buzz.With rare 10-ft ceilings (most units top out at 9), floor-to-ceiling windows, and wood floors throughout, the space feels elevated, airy, and effortlessly modern. The den is generously sized and easily functions as a third bedroom, home office, or flex space whatever your lifestyle calls for.Enjoy bright north and east exposures, overlooking the vibrant Toronto Metropolitan University campus. Top of the line amenities: 24hr Concierge. The Amenities Include A Gym, Billiard, Ping-Pong, Theatre, Study & Party Rooms. Yoga Studio. Outdoor Basketball Court, Barbecues & Lounge Areas. Step outside and you're just minutes to the Eaton Centre, TTC subway, Sankofa Square, and some of the best dining, culture, and nightlife in the city. (id:49187)
1201 - 181 Wynford Drive
Toronto (Banbury-Don Mills), Ontario
Welcome to the Accolade, a Tridel-built building. This well-maintained and spacious one-bedroom offers 623 sq ft of living space, with 9 ft ceilings and tall floor-to-ceiling windows. Natural light throughout the day gleams through the unit with its East exposure. The kitchen is equipped with stainless steel appliances and has an extended granite breakfast bar, unique to units in the building. There's an ample amount of pantry space built in throughout the kitchen, perfect for any at-home cook. Centrally located, this is a commuter's paradise, with the TTC, LRT, and DVP just outside the building. A few minutes to the 401, your everyday essentials, and to greenery/walking trails along the Don River. Whether you are an investor or end user, this opportunity is not one to pass up! (id:49187)
3507 - 319 Jarvis Street
Toronto (Moss Park), Ontario
Presenting a rare opportunity to own a brand-new, never-lived-in 2-bedroom condo on the 35th floor, offering stunning, clear views of downtown Toronto's skyline. With 10-foot ceilings and a spacious, open-concept design, this unit feels expansive and bright, providing the perfect balance of style and functionality. Located in the heart of the city at Jarvis and Dundas, this condo offers unparalleled convenience with Toronto Metropolitan University just a short walk away, along with the world-renowned Eaton Centre for shopping, dining, and entertainment. Public transit is right at your doorstep, making commuting a breeze. Whether you're a student, professional, or investor, this pristine unit offers an incredible chance to be a part of Toronto's vibrant downtown lifestyle. Be the first to experience everything this exceptional space has to offer! (id:49187)
0 Mill Lake Road
North Kawartha, Ontario
2 separate lots for sale, side-by-side! Each property offers a serene, forested setting backing onto picturesque Mill Lake, providing a peaceful natural backdrop for your future getaway or year-round home. Located just minutes from the amenities of Apsley and surrounded by recreational opportunities including boating, fishing, and hiking. Buyer to perform their own due diligence with the Township of North Kawartha regarding buildability and permitted uses. Seller has received verbal confirmation from the township that the lots are buildable, but this is not guaranteed. A rare opportunity to invest in the sought-after Kawartha Highlands area! Seller is willing to sell lots together or separately. (id:49187)
00 Mill Lake Road
North Kawartha, Ontario
2 separate lots for sale, side-by-side! Each property offers a serene, forested setting backing onto picturesque Mill Lake, providing a peaceful natural backdrop for your future getaway or year-round home. Located just minutes from the amenities of Apsley and surrounded by recreational opportunities including boating, fishing, and hiking. Buyer to perform their own due diligence with the Township of North Kawartha regarding buildability and permitted uses. Seller has received verbal confirmation from the township that the lots are buildable, but this is not guaranteed. A rare opportunity to invest in the sought-after Kawartha Highlands area! Seller is willing to sell lots together or separately. (id:49187)
26 Lakeshore Road W
Oro-Medonte, Ontario
Discover this charming private property (1.4 acre square lot) just steps from Lake Simcoe, nestled in a tranquil opulent area surrounded by luxurious homes. This large house (2,780 sqft according to MPAC) awaits your vision and TLC to unlock its true potential in its "as-is" condition. Photos have been virtually decluttered and virtually staged. Explore our virtual renovations to see how it can be transformed into your dream home. Featured on a spacious, private lot, this one-of-a-kind residence offers endless possibilities for personalization. Don't miss this exceptional opportunity! (id:49187)
7619 Mulhern Road
Niagara Falls (Ascot), Ontario
Welcome to 7619 Mulhern Road in Niagara Falls. This brand new (never occupied) 3 bedroom and 3 bathroom stunning two storey has been lovingly designed with your family in mind. With high end finishes, and an open concept main floor boasting a gorgeous modern custom kitchen this is the perfect balance of functionality and style. The three bedrooms upstairs are very spacious, but the highlight is the primary bedroom suite with its very own ensuite. Add the attached garage, large deck, and nice yard and you've found the perfect place to call home. (id:49187)
2 (Lower) - 7619 Mulhern Road
Niagara Falls (Ascot), Ontario
Welcome to 7619 Mulhern Road. This brand new one bedroom basement suite has high end custom finishes, driveway parking, and even has A/C to take the sting away on those scorching summer nights. This one bedroom unit has its own completely separate entrance, that leads its way to the open concept main area with custom kitchen and designer flooring. For modern finishes and comfort this is the perfect space. (id:49187)
702 - 665 Kennedy Road
Toronto (Kennedy Park), Ontario
Discover a rare find in the heart of East Toronto a large, two-storey condo offering the space of a home with the convenience of condo living. Set in a unique and stylish building, this 3 bedroom, 2 bathroom residence is perfect for families, professionals, or anyone seeking a vibrant urban lifestyle. The main level features bright open-concept living and dining areas, a functional kitchen, and walkout access to a private terrace. Downstairs , enjoy three generously sized bedrooms, including a primary suite with ample storage and natural light. With its distinctive layout and abundance of space, this condo feels more like a townhouse than a traditional unit. Located in a commuters community close to transit, shops, parks, and schools, this property blends comfort, character, and convenience. A one-of-a-kind opportunity to own a spacious multi-level condo with underground parking in a great family community. (id:49187)
1516 Scarlet Street
Kingston (Kingston East (Incl Barret Crt)), Ontario
Welcome to The Wellesley - a stunning, year-and-a-half-old executive end-unit townhome by CaraCo, perfectly blending modern design, comfort, and convenience. With 1,700 sq. ft. of beautifully finished living space, this semi-detached gem offers 3 bedrooms, 2.5 baths, and a private driveway, all in one of Riverview's most desirable locations. Step inside to discover an inviting open-concept main floor that feels both airy and refined, highlighted by 9-foot ceilings, laminate plank flooring, and a ceramic tile foyer that sets the tone for what's to come. The chef-inspired kitchen is the heart of the home, featuring quartz countertops, a center island with an extended breakfast bar, pot lighting, a stainless steel built-in microwave, and a walk-in pantry-perfect for morning coffee, family meals, or entertaining friends. The spacious living room exudes warmth with its corner gas fireplace and seamless flow to the rear patio doors, leading to a private backyard oasis complete with a recently installed hot tub-the ultimate spot to unwind under the stars. Upstairs, the primary suite offers a true retreat with a large walk-in closet and a luxurious 4-piece ensuite, including a 5-foot tiled shower and separate soaking tub. Two additional bedrooms and a full bath provide comfort and flexibility for family, guests, or a home office. Additional highlights include a main floor laundry/mudroom, high-efficiency furnace, HRV system, and a basement rough-in for a future bathroom. Located in the vibrant Riverview community, this home is just minutes from parks, schools, downtown, CFB Kingston, and all east-end amenities. Elegant, efficient, and effortlessly livable- The Wellesley invites you to love where you live. (id:49187)
121 Edgecliffe Place
Burlington, Ontario
Natural serenity meets modern design at 121 Edgecliffe Place. Set on a rare 29,000 sq. ft. pie-shaped lakefront lot where Appleby Creek meets Lake Ontario, this exceptional property offers 105 feet of direct waterfront and 130 feet along the creek with riparian rights, creating an irreplaceable natural setting in the city. This fully renovated home offers over 5,200 sq. ft. of finished living space with floor-to-ceiling windows that draw the lake and landscape into every room. The open-concept main level features 12-foot peaked ceilings, engineered light hardwood, and dark-framed windows that frame panoramic southern views. A chef’s kitchen anchors the space with a large island and top-tier appliances, ideal for entertaining. The walkout lower level accommodates four bedrooms, each with its own ensuite and ductless air conditioning unit. The primary suite opens directly to the lakeside deck, featuring a spa-inspired ensuite with dual rain showers and a massive walk-in closet with custom cabinetry. Radiant in-floor heating extends throughout the home for year-round comfort. Multiple outdoor living spaces blur the line between indoors and out. A covered lower deck and expansive upper terrace with built-in BBQ maximize lakefront enjoyment and capture the home’s stunning setting. Modern. Peaceful. One of a kind on the water. (id:49187)
1938 Cole Hill Road
Kingston (City North Of 401), Ontario
1938 Cole Hill Rd has been fully and professionally renovated and is ready for its new owners! This turn key home sits on a private lot with mature trees; just minutes from the city. Open concept main floor with 2 bedrooms, 3pc bath, dining area, living room, main floor mud/laundry room and a new kitchen with quartz countertops and a new stainless steel appliance pkg. New rear deck and covered front porch offers space to enjoy the outdoors on both sides of this home. The walk out level offers tons of additional bright space that includes a third bedroom, 3 pc bath, large recreational area and even room for a home office. Lots of storage space in both the furnace and utility rooms. A detached 25' x 23' 2 car garage with space to add a future attached garage to the home. Excellent well offering over 9GPM with new water system installed. Every aspect of this home is new. From the shingles to the newly installed septic, 200 amp electrical service, new wiring, new plumbing, propane furnace/AC, spray foam insulation throughout, new attic insulation, drywall, windows, doors, bathrooms, kitchen, trim/doors, flooring. Nothing left to do but move in and enjoy! (id:49187)



