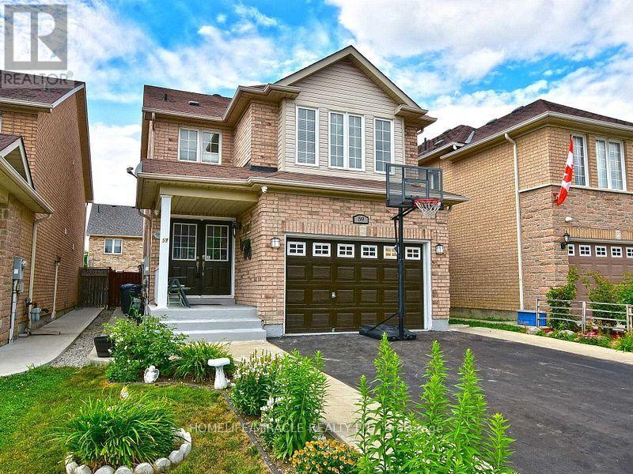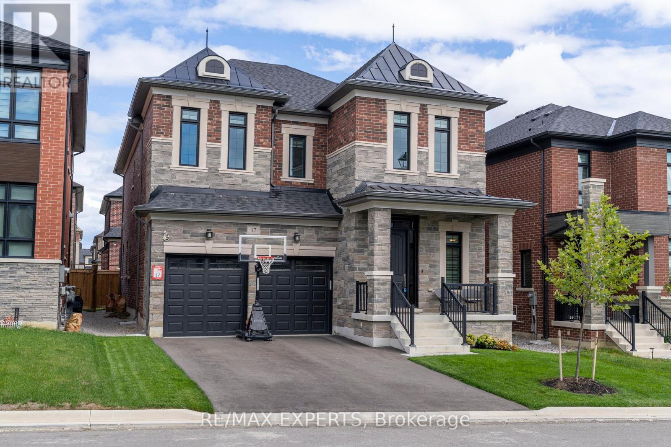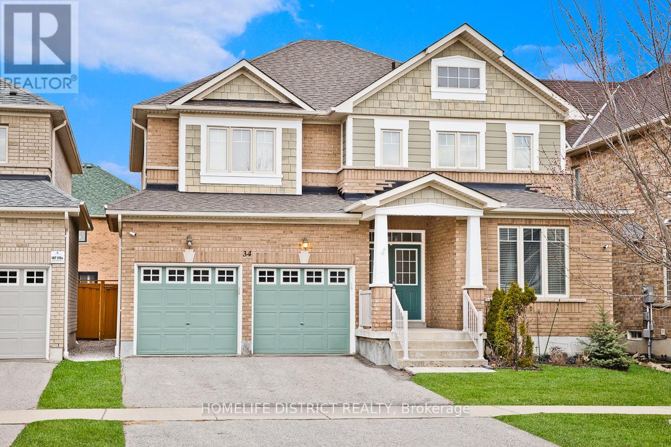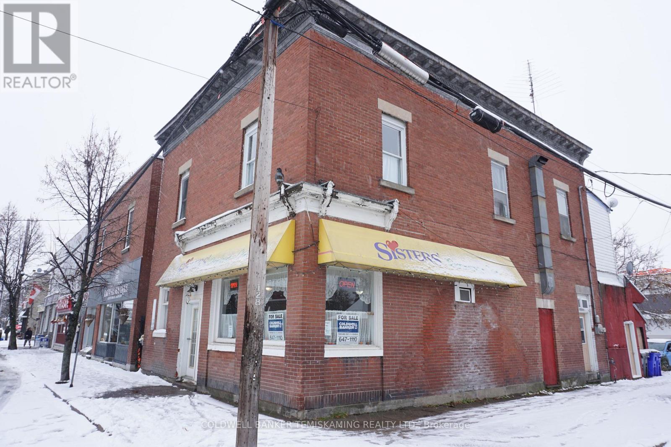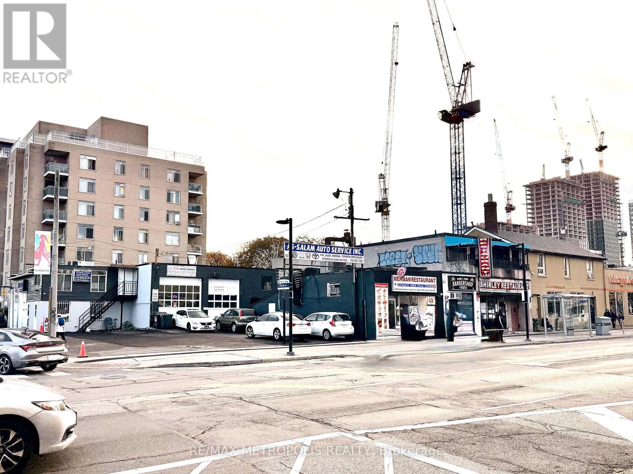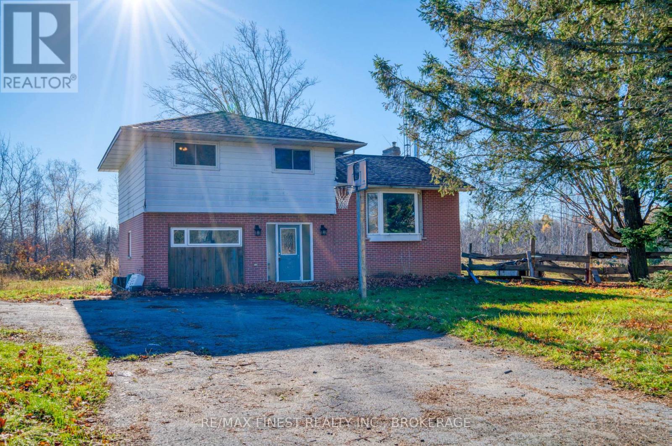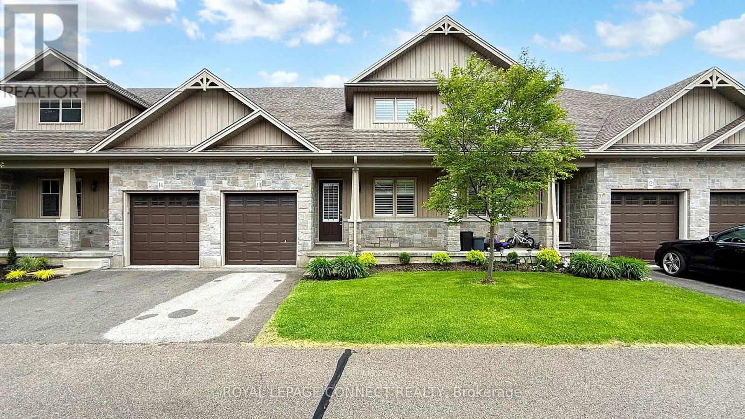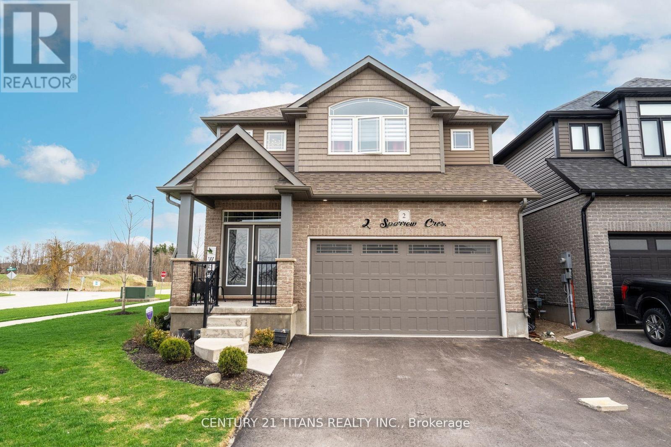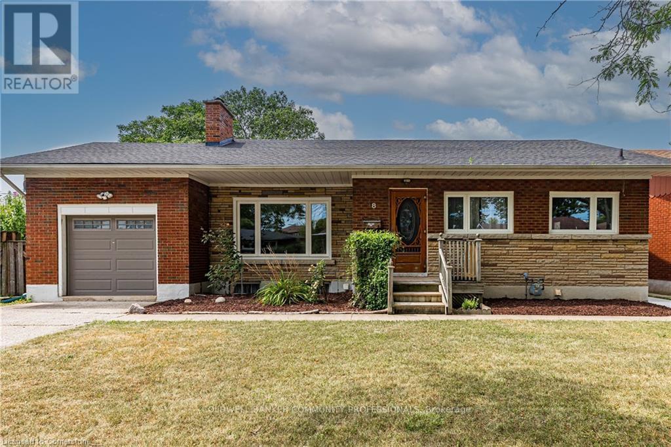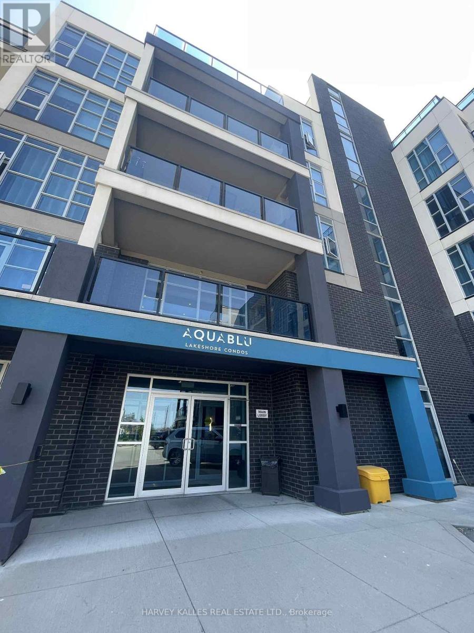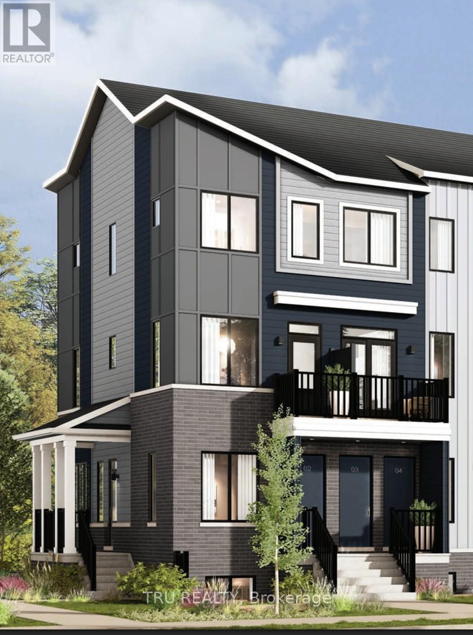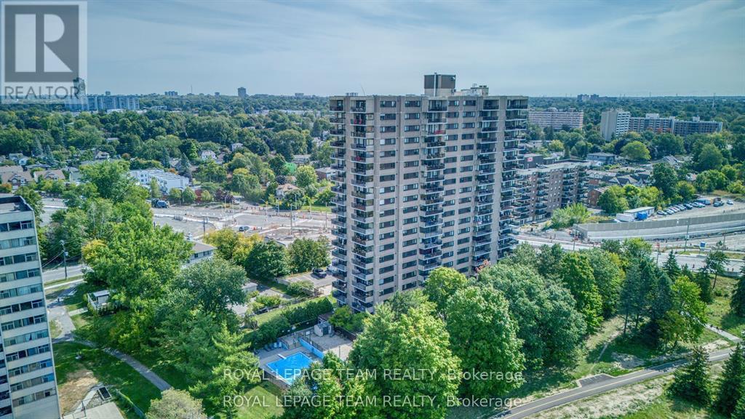Basement - 59 Rollingwood Drive
Brampton (Fletcher's Creek South), Ontario
Legal Basement Apartment in Detached Home With 2 Very Good size Bedrooms. With Living, Dining Rooms Excellent property for rent at the very convenient location. Very short walk to Mclaughlin Gurdwara and bus stop. Walking distance to college and all other amenities. Good for a big family or group of students. Big size bedrooms and excellent back yard. (id:49187)
17 Kinburn Crescent
Vaughan (Vellore Village), Ontario
Welcome to this chic, custom-upgraded masterpiece in the prestigious Klein Estates community -perfectly situated on a safe, quiet crescent with no sidewalk. Ideally located off the newly expanded and paved Teston Road, this home offers unmatched convenience with quick access to major routes including Highways 427 and 400. Step inside The 3396Sf 'Heron' Model to discover a stunning Semi open-concept layout featuring 10-ft ceilings on the main floor and 9-ftceilings on the second and basement levels. Every detail has been thoughtfully curated - from5" red oak hardwood flooring and designer tiles, to custom window coverings, pot lights, ample storage and coffered ceilings throughout. The grand kitchen is a showstopper, boasting a centre island, luxury Sub-Zero and Wolf appliances, and a walk-in pantry. A beautiful double-sided fireplace creates a strong focal point and adds warmth and elegance to the main living spaces. Upstairs, the primary suite impresses with a massive walk-in closet with built-ins and a spa-inspired ensuite, while a large second-floor laundry adds convenience. The lookout basement features oversized windows, and a wet bar rough-in, offering endless potential. Enjoy outdoor living in the newly fenced backyard, with a coming-soon park just steps away - perfect for families. This 2-year-new luxury home blends style, function, and location| - the perfect combination for modern family living. (id:49187)
34 Brumstead Drive
Richmond Hill (Jefferson), Ontario
Welcome to 34 Brumstead Drive - located in the sought-after Jefferson Community within the Richmond Hill High School District. Beautifully renovated, open-concept 2+1 bedroom basement apartment with a separate entrance and private laundry. Modern finishes throughout, featuring a wet bar and fireplace - perfect for relaxing or entertaining. Conveniently situated on a quiet street close to top-rated English and French schools, parks, recreation facilities, and Summit Golf & Country Club. Easy access to public transit at Yonge St. and Silver Maple Rd. Tenant pays 40% of utilities. A perfect choice for families seeking comfort, convenience, and community. Fridge, Stove, Dishwasher, Hood Fan, SEPARATE Washer/Dryer, All Existing Light Fixtures. Tenants pay 40% utilities. pictures taken 2024 (id:49187)
39 Third Street
Englehart, Ontario
PRIME LOCATION FOR THIS SOLID BRICK BUILDING AT THE MAIN CORNER OF DOWNTOWN ENGLEHART. THE OPERATING MAIN FLOOR FAMILY RESTAURANT CAN BE TAKEN OVER BY THE NEW BUYER. UPSTAIRS IS A 3 BEDROOM APARTMENT WHICH IS VACANT AND READY TO OCCUPY OR RENT. PERFECT OPPORTUNITY TO RUN YOUR OWN BUSINESS & HAVE AFFORDABLE LIVING. FULL BASEMENT, & OLDER ATTACHED GARAGE. RESTAURANT & ALL EQUIPMENT CAN BE INCLUDED IN THE SALE. SEVERAL RECENT UPDATES THIS YEAR IN THE RESTAURANT & APARTMENT. (id:49187)
2789 & 2793 Danforth Avenue
Toronto (East End-Danforth), Ontario
Attention Builders, Developers & Investors!Outstanding chance to secure a property on a desirable street with strong redevelopment potential. Surrounded by new builds and gentrification. Bring your creativity to maximize value - perfect for future appreciation and solid cash-flow options! Prime Multi-Business Investment Opportunity on Danforth Avenue. Incredible opportunity to own two adjoining income-generating properties - 2789 & 2793 Danforth Avenue, ideally situated in a high-traffic, high-visibility Toronto corridor. 2789 Danforth Avenue features two established tenants: a popular restaurant and a busy mechanic shop, both well-integrated into the community and providing steady rental income. 2793 Danforth Avenue, a corner lot with exceptional street exposure, is home to a well-established Auto-Electric Mechanic Shop that has served the neighbourhood for over 31 years. The property also includes a newly renovated second-floor office space, offering additional rental potential or flexible owner use. Together, these properties deliver three strong income streams, long-term tenants, and immediate cash flow, all in a location poised for continued growth and redevelopment. Whether you're expanding your portfolio or seeking a solid investment with stable returns, this is a rare opportunity to own two multi-use commercial buildings in one of Toronto's most vibrant corridors. (id:49187)
1725 Wagarville Road
Frontenac (Frontenac Centre), Ontario
Welcome to 1725 Wagarville Road, Parham - just 45 minutes from Kingston! This 4-bedroomside-split brick home sits on nearly 23 picturesque acres, offering a perfect mix of open fields and wooded land. With 1,261 feet of paved municipal road frontage, a paved driveway, and a large detached garage, this property offers excellent accessibility and space for all your country living needs. The home itself is ready for your vision - it needs some cleaning, upgrades, and TLC, but the solid structure and peaceful setting make it an ideal opportunity for someone looking to invest in a country retreat or family homestead. Enjoy privacy, space, and the freedom to create your dream property on this beautiful parcel of land in Frontenac County. (id:49187)
13 - 11 Harvest Lane
Norfolk (Delhi), Ontario
Experience the perfect harmony of style and convenience in this freshly updated condo bungaloft designed for modern living and effortless entertaining. Step into a sun-filled, open-concept main floor with soaring vaulted ceilings, a spacious kitchen, dining area, and a welcoming living room that leads to your own private deck ideal for outdoor relaxation or hosting friends. The main level features two bedrooms, including a large primary suite with a walk-in closet and easy access to a 4-piece bath, plus the added benefit of in-suite laundry for daily ease. Upstairs, a versatile loft offers an airy family room, an additional bedroom, and asecond full bathroom, perfectly suited for guests or a home office. Enjoy hassle free living with many recent upgrades including brand new laminate flooring, broadloom, light fixtures, anda fresh coat of paint throughout.Your condo fees provide peace of mind, covering landscaping, snow removal, irrigation, and professional property management so you can focus on what matters most. Dont miss this opportunity, schedule your private tour today and embrace this exceptional lifestyle waiting for you! (id:49187)
2 Sparrow Crescent E
East Luther Grand Valley (Grand Valley), Ontario
Welcome to #2 Sparrow Crescent! This exquisite residence built by Thomasfield Homes is nestled in the quaint and family-friendly town of Grand Valley, and offers a perfect blend of contemporary design and classic charm. Sitting on a 46 x120 foot corner lot of a quiet and private street, you are surrounded by beautiful green space. This 4 year new, 3-bedroom home has been upgraded throughout and meticulously maintained with every attention to detail. Your double door entry with specially crafted glass and Iron doors lead to an open and airy main floor flowing seamlessly into the grand room, dining room and eat-in kitchen from which you can head out into the fully fenced back yard. You will enjoy the main floor as a perfect space for entertaining, relaxed family time and creating memorable moments. The luxurious finishes here include upgraded laminate flooring throughout, dazzling crystal chandeliers, and custom zebra blinds. The grand kitchen features quartz countertops, glass mosaic backsplash, stainless steel appliances and a Centre Island with additional storage. A lovely powder room completes the main floor. The upgraded hardwood and rod iron spindle staircase leads to the thoughtfully designed 3 bedroom, 2 bathroom second floor. The oversized primary bedroom includes 2!! walk in closets and a spacious ensuite bathroom with gorgeous mirror and lighting over the double quartz-top vanity and a 2 person shower, providing a luxurious space to start and end your day. The additional bedrooms are equally inviting and spacious with large windows and oversized closets; providing plenty of room for family members or guests. The family bathroom also features a quartz-topped double vanity and a glorious skylight filling the entire bathroom with sunshine. Outside, the backyard invites you to relax in privacy, with no neighbours at the back of the property. (id:49187)
18 Masterson Drive
St. Catharines (Glendale/glenridge), Ontario
Welcome to 18 Masterson Drive, a spacious and versatile bungalow nestled on a quiet cul-de-sac in a desirable Glenridge neighbourhood of St. Catharines. With 6 bedrooms, 2 full bathrooms and 2 kitchens this home offers incredible flexibility for growing families, multi-generational living, or investors seeking proximity to Brock University. The functional layout provides ease of living, with generous living spaces and bedrooms across both levels. Large windows fill the home with natural light, and the lower level offers additional space for extended family or income potential. Whether you're creating a comfortable family haven or exploring rental opportunities, this home adapts to your needs. Located just minutes from Brock University, Pen Centre Mall, local parks, public transit, and major highways, you'll enjoy both convenience and community. The cul-de-sac setting offers added privacy, reduced traffic, and a family-friendly atmosphere, making it a smart choice for homeowners and investors alike. With space, location, and potential on your side, 18 Masterson Drive is a rare opportunity in one of St. Catharines' most convenient and sought-after pockets. (id:49187)
109 - 10 Concord Place
Grimsby (Grimsby Beach), Ontario
Luxury Lakeside Living Awaits! Welcome to Aquablu Lakeshore Condominiums in the heart of Grimsby on the Lake, where sophistication meets waterfront serenity. Just steps from the sparkling shores of Lake Ontario, this suite offers an elevated lifestyle with designer finishes and modern elegance throughout. Experience open-concept living at its finest with a spacious living, dining, and kitchen area featuring brand-new, carpet-free flooring throughout. The modern kitchen showcases luxury upgrades, including an oversized quartz waterfall island, stainless steel appliances, custom cabinetry, contemporary light fixtures, and sleek retractable ceiling fans, every detail thoughtfully curated for style and comfort. From the living room and kitchen, step out to the expansive wraparound terrace, perfect for morning coffee or evening entertaining, with seamless access through sliding glass doors. Enjoy the convenience of ensuite laundry, designed to complement your modern lifestyle. This spacious 2-bedroom, 2-bathroom residence features a private 3-piece ensuite in the primary bedroom and a 4-piece bath with direct access from the second bedroom. Both bedrooms boast floor-to-ceiling windows, flooding the space with natural light and offering captivating views. Building amenities include a fully equipped fitness center, luxury party room with bar and fireplace, study/meeting room, and a rooftop patio with BBQs and panoramic lake views. Enjoy quick access to Grimsby on the Lake, restaurants, scenic pathways, and the waterfront. Located within walking distance to Grimsby on the Lake's waterfront trails, boutique shops, and fine dining, this residence offers the perfect balance of luxury, convenience, and leisure. (id:49187)
221 Lamarche Avenue
Ottawa, Ontario
Located in the east end of Ottawa, Orléans Village is a well-equipped neighborhood on the western edge of Orléans, surrounded by green spaces. With easy access to public transportation and Highway 417, getting around is simple-the downtown core of Ottawa is just minutes away. A short drive or a brief walk along Innes Road will take you to a variety of shops, local businesses, restaurants, gyms, and entertainment options. This welcoming 3-bedroom, contemporary upper-level home is bright and spacious, with windows on both ends of the main living area that flood the entire floor with natural light. (id:49187)
2006 - 1195 Richmond Road
Ottawa, Ontario
RARELY OFFERED PENTHOUSE at The Halcyon! This spacious, open-concept suite offers 2 bathrooms including a handy 2-piece ensuite, in-suite laundry, and a storage pantry. Enjoy an extended balcony with sweeping views of the Ottawa River and downtown, plus an updated kitchen and bathrooms. The building is known for its vibrant sense of community, with organized activities like yoga, cards, crafting, and movie nights. Amenities include an outdoor pool, gym, games room, hobby room, BBQ area, party/event space, and guest suite. All utilities are included in the condo fees, along with underground parking, storage locker, and central A/C. Just steps to the beach, walking paths, and the upcoming LRT line. This location offers convenience, connection, and a wonderful lifestyle. Motivated Seller! (id:49187)

