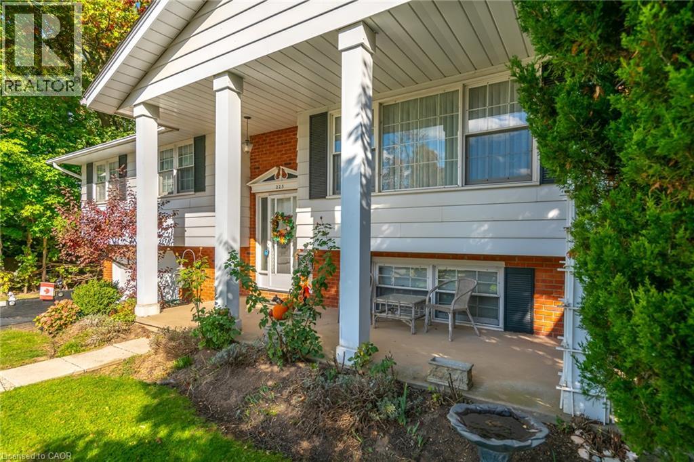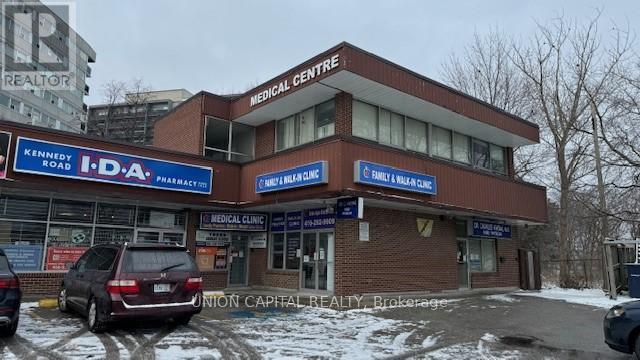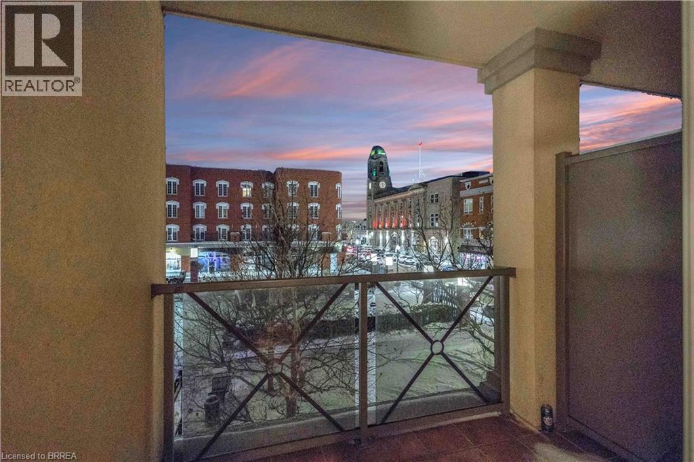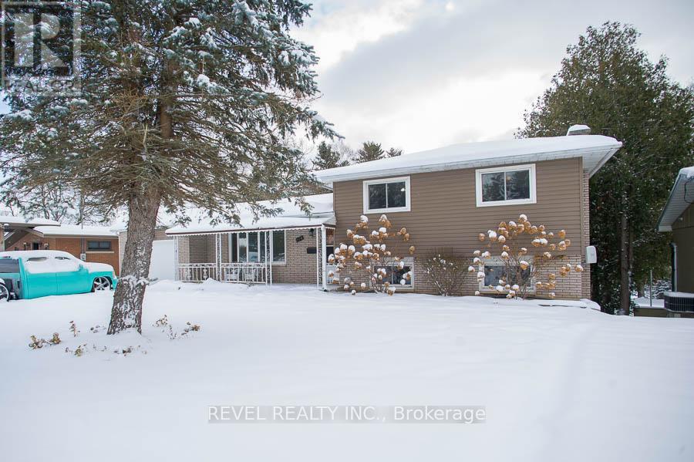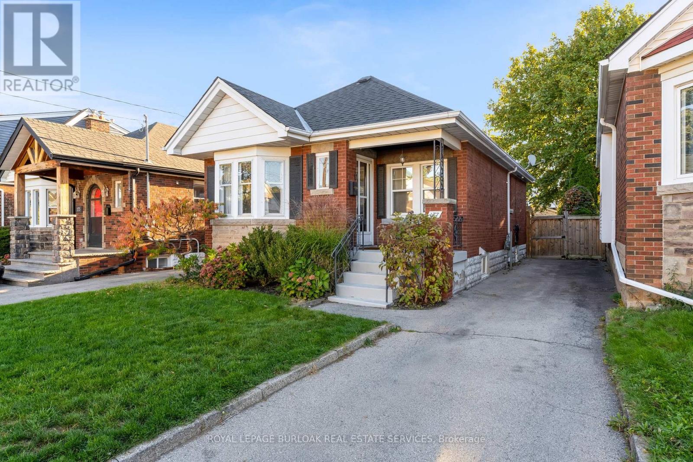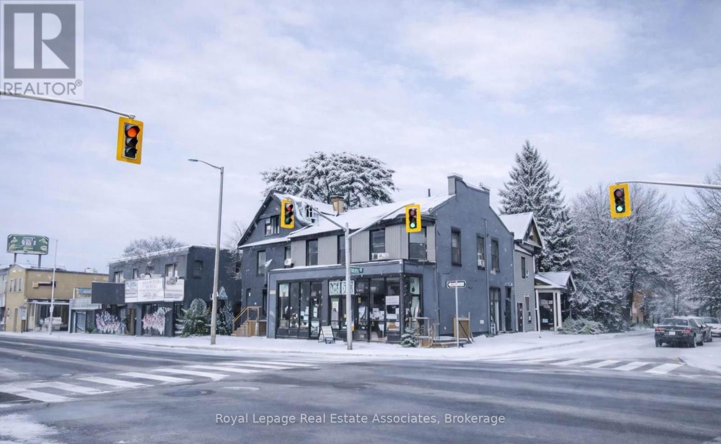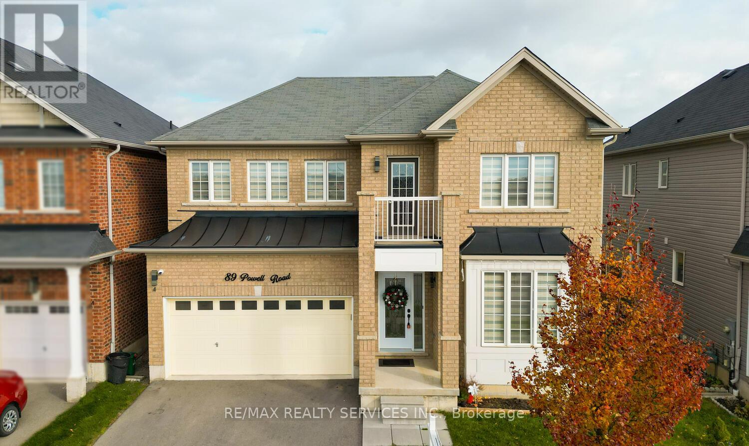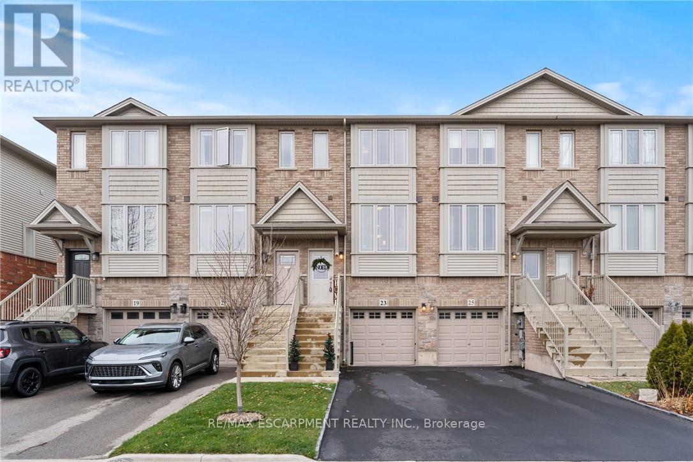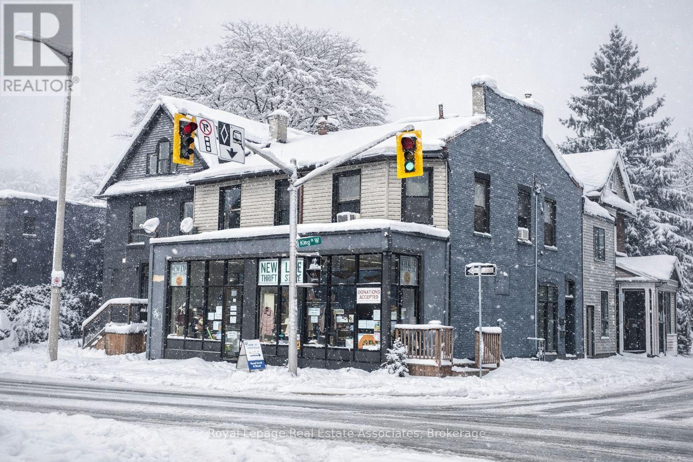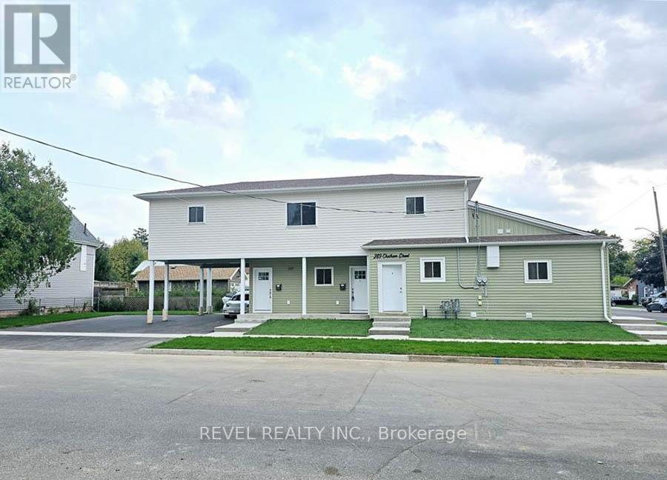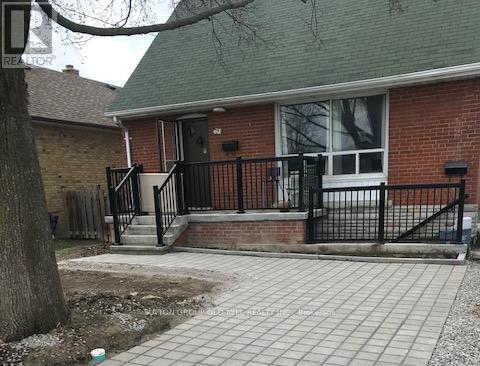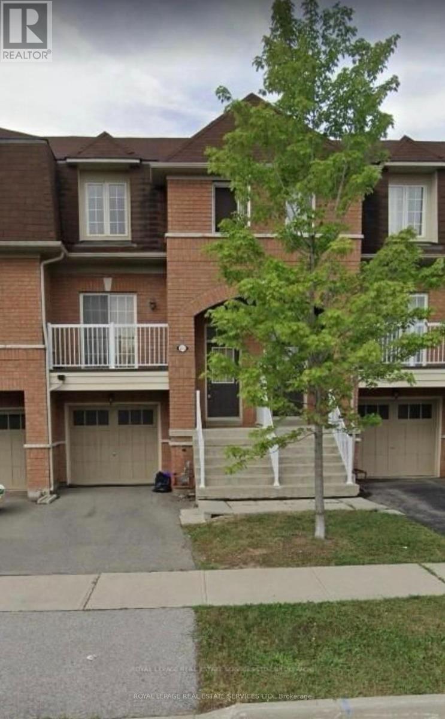225 Anne Street
Niagara-On-The-Lake, Ontario
FANTASTIC VALUE! HISTORICAL OLD TOWN! HUGE PRIVATE LOT WITH MATURE TREES ALL AROUND! FULLY FENCED! RAISED RANCH BUNGALOW! Take advantage of this opportunity - it won't last! Amazing location in Old Town Niagara-on-the-Lake. One level living. 3 bed / 2 bath home. Choose your own updates and the value will be unbeatable. Total square footage is 1,806 sqft. Walk to all amenities PLUS theatre, restaurants, shops, community centre, and the iconic Queen Street. Explore the wineries and trails close by. See our list of features as photo #2. Don't delay - view this property today! (id:49187)
7a1 - 2 Antrim Crescent
Toronto (Dorset Park), Ontario
Second Floor Classroom space available. High traffic medical building located in the densely populated residential and commercial area of Kennedy Road South of 401. The property features a mix of medical specialists, including support service tenants such as pharmacy, medical, dental, x-ray, chiropractor, chiropodist and ultrasound offices. (id:49187)
150 Colborne Street Unit# 203
Brantford, Ontario
Welcome to this open concept layout 1-bedroom, 1-bathroom condo that maximizes space and enhances the overall sense of openness. The high ceilings create an airy and spacious atmosphere and the bedroom features sliding doors that lead to a charming balcony, where you can enjoy your morning coffee or unwind in the evening while overlooking the bustling Harmony Square which adds a touch of vibrancy to your surroundings, creating a lively backdrop to your daily life. The condo is strategically situated in a prime location, ensuring convenience with easy access to all amenities. Whether it's shopping, dining, or entertainment, everything you need is just a stone's throw away. Parking is made stress-free with the availability of parking spaces through municipal permits, allowing you to securely park your vehicle on-site for a monthly fee. This unit promises a lifestyle of comfort and accessibility in the heart of urban living. (id:49187)
104 Hillside Avenue
Norfolk (Delhi), Ontario
Muskoka Living in the Heart of Delhi! Welcome home to this charming 3-bedroom, 2-bathroom side-split home nestled on an impressive -acre lot backing onto the serene Lehman's Dam. Properties like this are truly rare-offering unbeatable views, peaceful surroundings, and a lifestyle that feels like Muskoka living all year long.Step inside to an inviting layout with bright, spacious rooms perfect for family living and entertaining. Large windows frame the spectacular natural scenery, bringing the outdoors in, and providing tonnes of natural light. The well-sized kitchen, cozy living spaces, and comfortable bedrooms offer everything you need, while the lower level with a walk-out to the spectacular backyard provides additional room to relax or customize to your needs.The lower level is filled with possibilities, featuring a recreation room, large windows, a den, and a second kitchen, which offers in-law suite possibilities. Outside, the magic continues. Enjoy your morning coffee overlooking the water, unwind around a fire in the evenings, or take in the stunning seasonal changes right from your backyard. With no rear neighbours and direct exposure to nature and the water, this home delivers unmatched privacy and tranquillity.Whether you're seeking a peaceful retreat or a family-friendly home with character and space, this one-of-a-kind property is ready to impress. Come experience the view-you won't want to leave. (id:49187)
177 Houghton Avenue S
Hamilton (Delta), Ontario
Welcome to this super sweet, charming, all-brick bungalow nestled on a quiet, tree-lined street in Hamilton's desirable Southeast Delta area where charm, comfort & thoughtful updates come together beautifully! Step inside to discover a bright, open living & dining room combination with refinished original hardwood floors that gleam! The sunlight pours through large windows, creating a warm & welcoming atmosphere that instantly feels like home! Whether it's cozy family evenings or gatherings with friends, this space is made for connection & comfort! The sunny kitchen is just as delightful, featuring stainless steel appliances plus a large picture window overlooking the backyard, perfect for morning coffee! The main floor has been lovingly maintained with many key updates over the years including electrical, plumbing, HVAC, most windows & shingles ensuring peace of mind for years to come! The lower level is a pleasant surprise! This newly renovated high-ceiling basement feels bright & is complete with a brand-new full bathroom & space to add an extra bedroom, rec room, or home office. The possibilities are endless! Outside you'll find a long private driveway with parking for 3 cars! It is a rare & valuable find in Hamilton! The backyard continues to charm with a custom-built wood shed/playhouse, adding both character, cuteness & functionality to this wonderful property! Just steps from A.M. Cunningham School with French Immersion & Cunningham Park, this is a neighbourhood filled with pride of ownership, friendly faces, long time owners & a true sense of community! You'll love the easy highway access, proximity to amenities, & excellent local schools! Perfect for first-time buyers, downsizers, or investors, this home is more than just a place to live, it's a place to love! Bright mornings, cozy evenings & lasting memories await you here! This little gem offers everything you've been searching for! It is move-in ready filled with charm, updates & a true sense of "home\ (id:49187)
428 King Street W
Hamilton (Strathcona), Ontario
Welcome to 428 King Street West. Prime main-floor commercial space available for lease in the heart of West Hamilton's highly sought-after Strathcona neighbourhood. Ideally situated at the prominent corner of King Street West and Pearl Street North, this approx. 1,728 sq. ft. unit offers exceptional street presence, large display windows, and excellent exposure along the future Hamilton LRT corridor. Zoned Transit Oriented Corridor (TOC), the space permits a wide range of uses including retail, medical, professional office, and service-oriented businesses. The unit benefits from strong pedestrian and vehicular traffic, easy access to public transit, and quick connectivity to Highway 403. Walking distance to Locke Street, West End amenities, and surrounding residential density further enhances its appeal. A rare opportunity to establish your business in one of Hamilton's most dynamic and rapidly growing urban corridors. (id:49187)
89 Powell Road
Brantford, Ontario
Beautiful all-brick 4-bedroom Ashford Model home in the desirable West Brant community-perfect for growing families! Features include a front-entry office, 9-ft ceilings on the main level, a separate dining room, and oak hardwood flooring throughout the principal living areas. The gourmet kitchen offers stainless steel appliances, upgraded cabinetry, and a central island, with a mudroom off the kitchen providing convenient access to the garage. The bright breakfast area walks out to a fully fenced backyard, while the spacious family room features a bay window overlooking the yard The primary bedroom boasts generous his-and-her walk-in closets and a 5-pcensuite with a soaker tub and glass shower. The second floor offers three additional spacious bedrooms with closets and large windows, a convenient upper-level laundry room, and a computer loft with a walk-out to the balcony showcasing beautiful views of the pond and walking trail-perfect for enjoying stunning sunsets and resort-style living. UNBEATABLE SCHOOLLOCATION: Designated schools include Edith Monture Elementary School and Walter Gretzky Elementary School. Plus, the upcoming Blanche E. Williams Public School (opening September2026) is located near the intersection of Shellard Ln & Anderson Rd-just steps from Powell Rd and approximately a 2-3 minute walk-an exceptional advantage for families with young children. (id:49187)
23 Edenrock Drive
Hamilton (Stoney Creek Industrial), Ontario
Welcome to 23 Edenrock, a warm and inviting townhome tucked into one of Stoney Creek's most desirable communities. This home offers a bright, comfortable layout with plenty of natural light and a cozy atmosphere that makes every space feel welcoming. Upstairs, you'll find well-sized bedrooms and a relaxing primary suite designed for everyday comfort. The finished lower level adds extra flexibility for a family room, office, or play area. Step outside to a private backyard - perfect for unwinding or enjoying quiet time outdoors. Only moments from the lake, Winona Crossing, Costco, parks, schools, trails, and quick QEW access, this location blends convenience with a true community feel. A wonderful opportunity to settle into a peaceful, family-friendly neighbourhood. (id:49187)
428 King Street W
Hamilton (Strathcona), Ontario
Welcome to 428 King Street West! An exceptional mixed-use investment opportunity in the heart of West Hamilton's Strathcona neighbourhood. Ideally positioned at the corner of King Street West and Pearl Street North, along the future Hamilton LRT corridor, this property offers strong income, long-term growth potential, and outstanding street visibility. The approximately 3,290 sq. ft. building features 1,728 sq. ft. of ground-floor commercial space with large display windows and excellent exposure, plus four residential units on the second floor with a separate entrance off Pearl Street North. The upper level includes one self-contained one-bedroom apartment and three individual rooms sharing a kitchen and bathroom. All units, including the commercial space, are currently rented, generating consistent monthly cash flow. Zoned Transit Oriented Corridor (TOC), the property allows a wide range of uses, including medical, retail, and office. With quick access to Highway 403, public transit, and within walking distance of Locke Street and West End amenities, this is a turnkey investment in one of Hamilton's most desirable growth areas. (id:49187)
A - 289 Chatham Street
Brantford, Ontario
Welcome to this newly built main floor unit in a legal duplex, ideally situated on a corner lot in a quiet, mature Brantford neighbourhood. This bright and modern unit offers a spacious and highly functional layout, perfect for families or professionals seeking a premium rental opportunity. The main floor features four bedrooms and three washrooms, including one full bathroom and two convenient two piece bathrooms. One bedroom is thoughtfully designed with a separate entrance and its own two piece washroom, making it ideal for a home office, studio, or professional use. Enjoy an open concept kitchen with white cabinetry, stainless steel appliances, modern backsplash, and ample counter space, seamlessly flowing into the living area. Nine foot ceilings throughout the main floor enhance the sense of space and natural light. High end finishes, wide plank flooring, and contemporary fixtures are featured throughout the unit. This unit includes in suite laundry, multiple entrances for added privacy and convenience, access to private basement, and two parking spaces. Located close to parks, schools, and amenities, this property offers both comfort and versatility in an excellent location! (id:49187)
Lower - 79 Barrhead Crescent
Toronto (Rexdale-Kipling), Ontario
Completely Renovated, Bright & Clean 1 Bedroom Basement Apartment On A Quiet Street Overlooking The Park! Modern Kitchen With Stone Counters, Centre Island & Ceramic Back Splash. Open Concept Living Space. Spacious Updated Bathroom. Laminate Floor & Pot Lights Throughout. Separate Entrance, High Ceilings & Private Laundry! One Parking Space Included. Perfect Fit For Single Or Professional Couple. Minutes From Pearson International Airport, All Major Highways, Costco, Shops Restaurants & Parks. (id:49187)
2353 Saddlecreek Crescent
Oakville (Wm Westmount), Ontario
Located in the heart of Beautiful West Oak Trails, this stunning 3-storey townhome is packed with upgrades and style. Step inside and experience bright, open-concept living. The kitchen features pot lights, a centre island, and custom cabinetry. Enjoy two elegant hardwood staircases leading to the upper level and a carpet-free main floor that's perfect for modern living. Walk out to your private balcony for morning coffee or evening relaxation.Upstairs, you'll find three generous bedrooms, including a spacious primary retreat complete with a walk-in closet and a private ensuite.This is the ideal blend of comfort, convenience, and contemporary design - a must-see home in one of Oakville's most desirable neighbourhoods. (id:49187)

