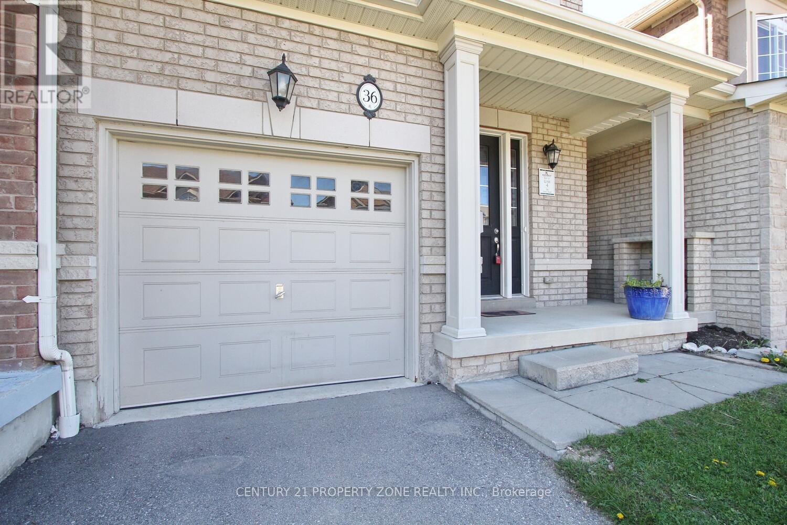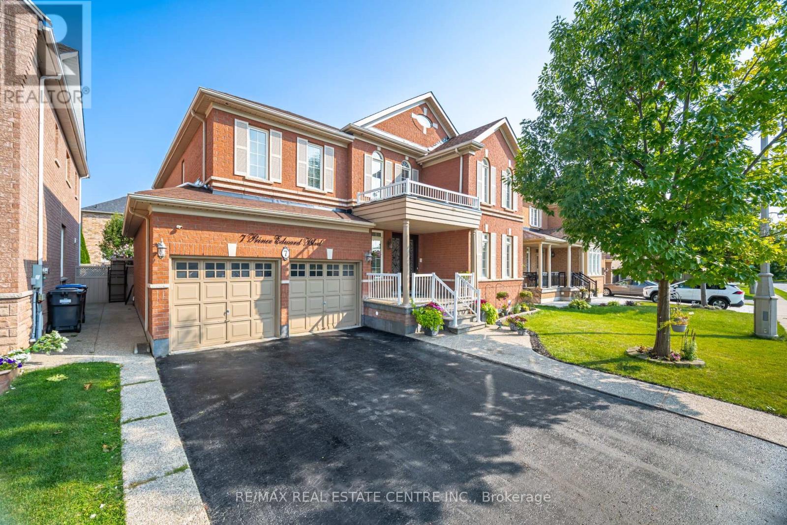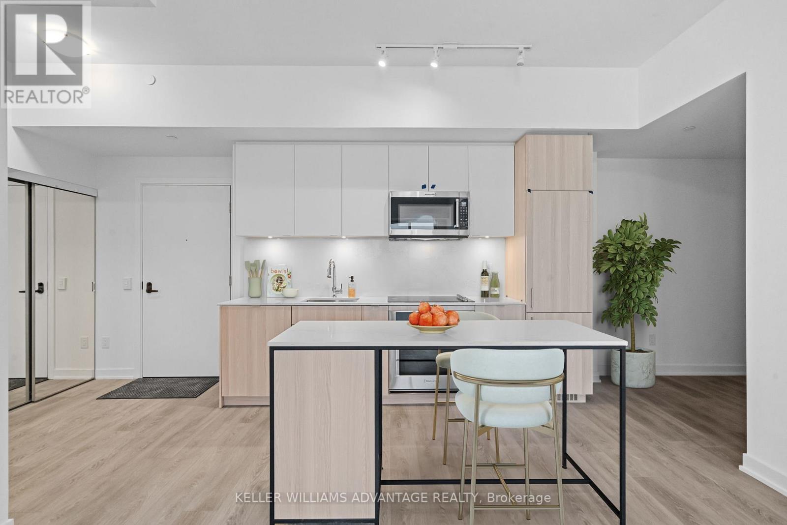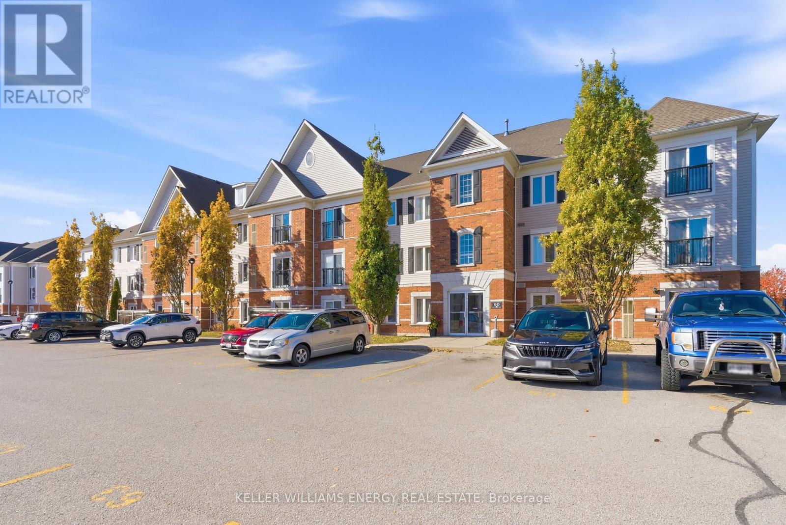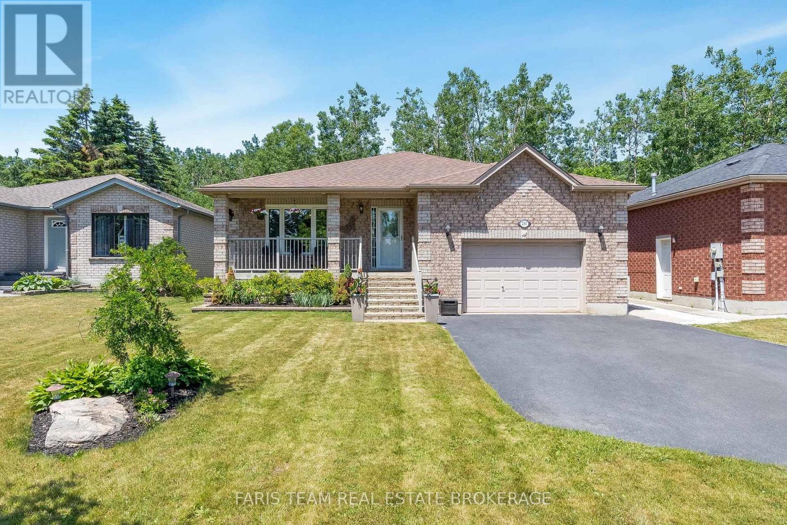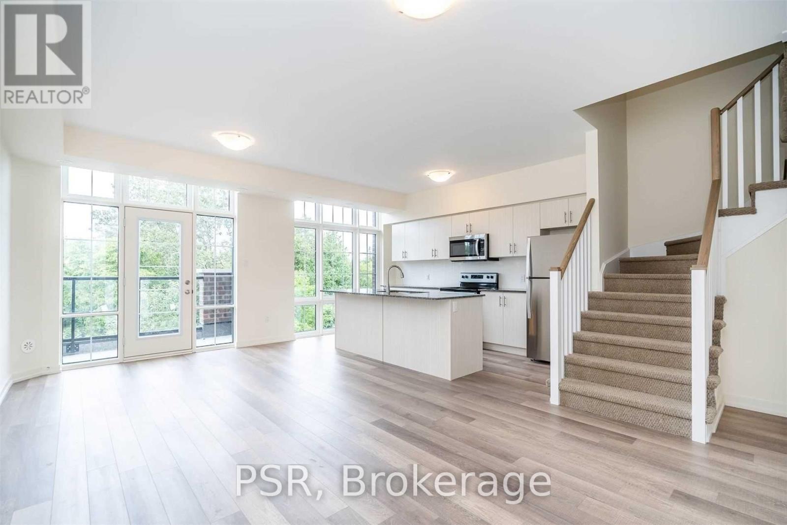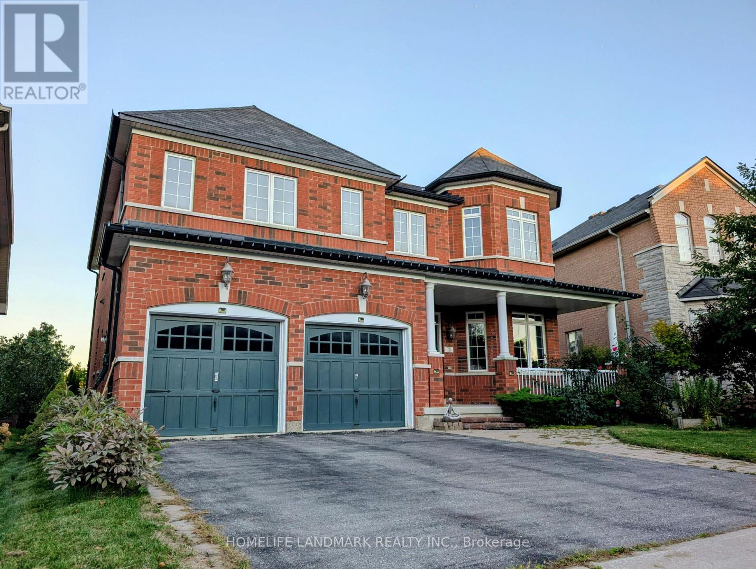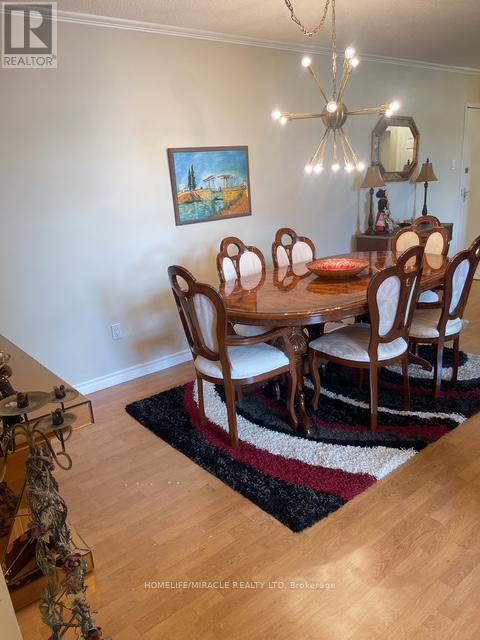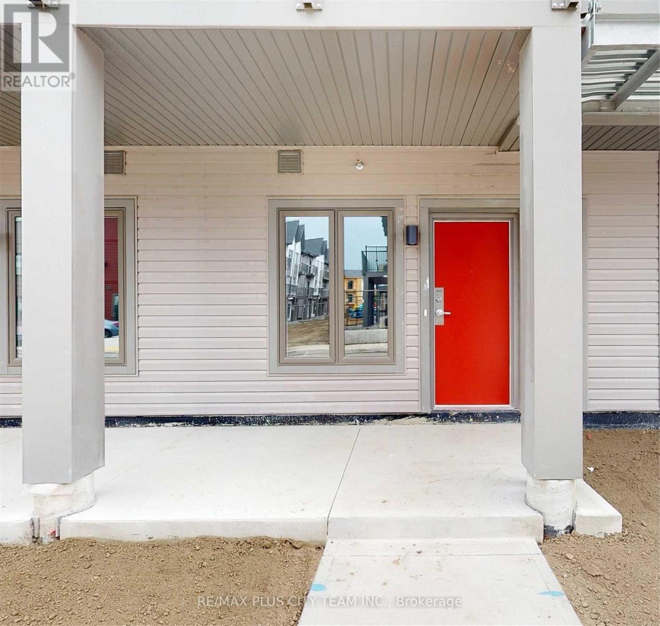36 Dufay Road
Brampton (Northwest Brampton), Ontario
Welcome to this Beautiful Rosehaven Built 2-Storey Freehold Link Home!! Located in one of Brampton's most sought-after neighbourhoods, this stunning property offers a perfect blend of comfort, style, and convenience. Featuring 3 spacious bedrooms and 3 well-appointed bathrooms, this home showcases an open-concept layout with 9-foot ceilings on the main floor, hardwood flooring throughout and a cozy fireplace that enhances the main living space. Enjoy the privacy of having no home behind and the convenience of being steps away from Mt. Pleasant GO Station and Longo's Plaza. Ideally situated close to schools, parks, shopping plazas, banks, public transit, and all essential amenities. (id:49187)
7 Prince Edward Boulevard
Brampton (Bram East), Ontario
Welcome To 7 Prince Edward Boulevard, Where Exceptional Pride Of Ownership Is Evident In Every Detail. This Stunning Residence Is In The Highly Sought-After Bram East Community. This Spacious Home Offers Approximately 3,500 Square Feet Of Interior Space, With A Total Of Approximately 5,165 Square Feet Of Living Space, According To MPAC. The Main Floor Features Impressive 9-Foot Ceilings That Enhance The Open And Airy Atmosphere Throughout. The Fully Upgraded Kitchen Is A Chef's Dream, Complete With Granite Countertops, A Central Island, Stainless Steel Appliances, And A Convenient Butlers Pantry For Additional Storage And Preparation Space. A Den On The Main Floor Offers Extra Room For Work Or Relaxation. The Second Floor Is Home To Five Spacious Bedrooms And Three Full Bathrooms, Including A Luxurious Master Suite With A 5-Piece Ensuite And A Walk-In Closet. The Lower Level Features A Beautiful Legal Finished Basement With One Bedroom, Luxury Kitchen With Quartz Countertops, Stainless Steel Appliances, A Full Bathroom, And Full-Sized Bar - Perfect For Entertaining. The Basement Also Features A Separate Entrance, Providing Privacy And Room To Entertain. Step Outside To A Beautifully Landscaped Backyard, Complete With Elegant Stone Pavers - An Ideal Space For Outdoor Gatherings And Relaxation. Situated In A Prime, Family-Friendly Community, This Home Is Just Minutes Away From Top-Rated Schools And All Essential Amenities. You'll Appreciate The Proximity To The Airport, Hospital, Highways 427 And 407, And Various Shopping Centers. Additionally, Enjoy The Convenience Of Being Within Walking Distance To Public Transit, Parks, Schools, And Gore Meadows Community Centre & Library. Legal Finished Basement Passed With The City Of Brampton (id:49187)
48 - 5535 Glen Erin Drive
Mississauga (Central Erin Mills), Ontario
Stunning 3+1 Bedrooms Updated Townhome in Desirable Sought After Central Erin Mills Neighbourhood! This Stylish Townhome Features an Open Floor Plan with New Fresh Paint Throughout, Living Rm with Cathedral Ceiling & W/O to Deck/Patio, Bright White Modern Kitchen with Granite Countertops, Walkout to Balcony & Open to Dining Room. Three Bedrooms upstairs & 4-Piece Bath & Walk-In Closet, Lower Level Bedroom/Rec.Rm & Access To the Garage. Well Maintained Landscaped Complex w/Swimming Pool & Park/Playground. Located in the Top Rated School District (John Fraser SS,St.Aloysius Gonzaga SS, Thomas St.Middle School) Steps to Public Transit, Parks & Shopping, Close to Go Train, Hwy, Rec. Centres, Hospital & Erin Mill Town Centre. Move-In & Enjoy! (id:49187)
307 - 220 Missinnihe Way
Mississauga (Port Credit), Ontario
Welcome to Brightwater II in Port Credit - waterfront living at its finest. This contemporary 2+1 bedroom, 2-bath suite features floor-to-ceiling windows with lake views and abundant natural light. The sleek modern kitchen with a large island is ideal for everyday living and effortless entertaining. Resort-style amenities include a sauna, fitness centre, rooftop lounge, open-air swim spa, and sundeck. Port Credit GO is a short walk away, with a building shuttle available for added convenience. Experience luxury living at Brightwater II. (id:49187)
304 - 90 Aspen Springs Drive
Clarington (Bowmanville), Ontario
Lock the door and live life! First time buyers who want a convenient lifestyle living close to the Lake, 401, schools and shops! Fantastic building offering a fully equipped gym, parkette, party room and on-site management. South facing 1 bedroom, 1 bathroom condo in the sought after Aspen Springs Community. Open concept living and kitchen with breakfast bar overlooking living room with ensuite laundry. Spacious bedroom with walk-in closet. 1 surface parking space within vision of your condo. Professionally cleaned and painted, and bonus with new windows and sliding door waiting. (id:49187)
290 Edgehill Drive
Barrie (Sandy Hollow), Ontario
Top 5 Reasons You Will Love This Home: 1) Beautifully landscaped and complete with an irrigation system, this home boasts a spacious back deck featuring a gazebo with a gas fire table, a sunken hot tub under an awning, and stylish privacy fencing, all backing onto a tranquil forest backdrop 2) Enjoy a large eat-in kitchen with a walkout to the deck, perfect for indoor-outdoor living, along with a grand living room filled with natural light from oversized windows and a primary bedroom presenting a convenient semi-ensuite 3) The basement impresses with a generous games or recreation area, an additional bedroom or office space, a full bathroom, and a finished laundry room, adding both comfort and flexibility 4) Benefit from an extra-wide single-car garage that offers plenty of room for storage or hobbies, with the convenience of direct access into the home 5) Meticulously maintained and move-in ready, this property truly shines from top-to-bottom, prepared for you to call home. 1,121 above grade sq.ft plus a finished basement. (id:49187)
449 - 18 Whitaker Way
Whitchurch-Stouffville (Stouffville), Ontario
A true showstopper at Vista Flats! Experience contemporary living at its finest in this beautifully maintained Stouffville condo townhome overlooking a tranquil forest and ravine. The sought-after Bristol model offers approximately 1,190 sq. ft. of bright, open-concept living with floor-to-ceiling windows that fill the space with natural light. The stylish 2-bedroom, 2-bathroom layout features a spacious modern kitchen with a large centre island, stainless-steel appliances, and ample storage - perfect for cooking or entertaining. The main living area opens to a private balcony with serene green views. Upstairs, enjoy the ultimate outdoor retreat with a massive 19'2" x 14' rooftop terrace, ideal for lounging, dining, or hosting friends under the stars. Additional conveniences include underground parking and a storage locker, offering both comfort and functionality. Freshly painted, professionally deep cleaned, and move-in ready - just unpack and enjoy! Located moments from Stouffville's vibrant amenities, shops, restaurants, parks, and transit. A perfect blend of urban convenience and natural beauty awaits! (id:49187)
75 Pointon Street
Aurora, Ontario
Welcome to this exceptional 5-bedroom home situated in a desirable Aurora neighborhood with serene pond and ravine views. This beautifully designed property offers luxurious living spaces and thoughtful layouts perfect for families. His and hers closets/Luxurious 5-piece ensuite bathroom/Stunning views overlooking pond and ravine for primary bedroom. 2 convenient Jack and Jill 4-piece bathrooms. Walk-in closets in every bedroom. Ground floor office - perfect for working from home. Spacious living room with large bay windows offering beautiful views of the front yard. Open-concept kitchen, breakfast area, and family room with breathtaking pond and ravine overlooks. Cozy gas fireplace in family room creating a warm, inviting atmosphere. Legal custom-built huge deck overlooking pond and ravine - ideal for entertaining and relaxation. Complete home gym setup including: Ping pong table/Rowing machine/Strength training set/Exercise bike in basement. No gym membership needed! Fully Furnished & Decorated. 1 King-size bed/3 Queen-size beds/Study desks and chairs. Elegant collection of oil paintings throughout/Tastefully placed mirrors/Thoughtful decorative accents creating a warm, sophisticated ambiance. Turn-key ready - just bring your personal items! 5-minute walk to Rick Hansen Public School10-minute walk to Dr. G.W. Williams Secondary School(IB). Both schools rank in the top 5% in Ontario. 10-minute drive to Highway 404. 10-minute drive to Aurora GO Station This exceptional property is perfect for: Parents seeking an ideal place for their children to live and study - safe neighborhood, top-rated schools within walking distance, quiet study environment, and fully furnished for immediate move-in. Professionals seeking a furnished executive rental with easy commuting access. Those who appreciate refined living spaces with natural beauty. Anyone looking for a peaceful retreat with modern comforts and excellent amenities. (id:49187)
207 - 44 Falby Court
Ajax (South East), Ontario
Luxury condo for lease Fully Furnished 3 Bed, 2 full bath with in Suite Laundry.All utilities included hydro, heat, water, high speed internet with bright living area full dining space and a large private balcony. Move-in Ready - Just bring Your Suitcase. (id:49187)
511 - 2635 William Jackson Drive
Pickering (Duffin Heights), Ontario
PARKING & LOCKER INCLUDED Prime Pickering location! This charming 2+1 bedroom home boasts 2 washrooms and a separate entrance leading to a delightful front patio. The open-concept kitchen is perfect for entertaining, while the versatile den offers an ideal setup for a home office or play area. Enjoy a picturesque backdrop as the property backs onto the Pickering Golf Course and is mere steps from the serene Creekside Park. With the added convenience of being just a 5-minute drive from the 401, Pickering GO Station, restaurants, grocery stores, and other amenities, this home harmoniously blends comfort and accessibility in a highly desirable setting. (id:49187)
2319 - 20 Edward Street
Toronto (Bay Street Corridor), Ontario
Welcome to Panda Condos a striking new addition to Torontos downtown core. This brand-new, never-lived-in 2-bedroom + den, 2-bath suite offers approx. 826 sq ft of thoughtfully designed interior space, plus a 47 sq ft balcony for those quiet moments above the city buzz.With rare 10-ft ceilings (most units top out at 9), floor-to-ceiling windows, and wood floors throughout, the space feels elevated, airy, and effortlessly modern. The den is generously sized and easily functions as a third bedroom, home office, or flex space whatever your lifestyle calls for.Enjoy bright north and east exposures, overlooking the vibrant Toronto Metropolitan University campus. Top of the line amenities: 24hr Concierge. The Amenities Include A Gym, Billiard, Ping-Pong, Theatre, Study & Party Rooms. Yoga Studio. Outdoor Basketball Court, Barbecues & Lounge Areas. Step outside and you're just minutes to the Eaton Centre, TTC subway, Sankofa Square, and some of the best dining, culture, and nightlife in the city. (id:49187)
1201 - 181 Wynford Drive
Toronto (Banbury-Don Mills), Ontario
Welcome to the Accolade, a Tridel-built building. This well-maintained and spacious one-bedroom offers 623 sq ft of living space, with 9 ft ceilings and tall floor-to-ceiling windows. Natural light throughout the day gleams through the unit with its East exposure. The kitchen is equipped with stainless steel appliances and has an extended granite breakfast bar, unique to units in the building. There's an ample amount of pantry space built in throughout the kitchen, perfect for any at-home cook. Centrally located, this is a commuter's paradise, with the TTC, LRT, and DVP just outside the building. A few minutes to the 401, your everyday essentials, and to greenery/walking trails along the Don River. Whether you are an investor or end user, this opportunity is not one to pass up! (id:49187)

