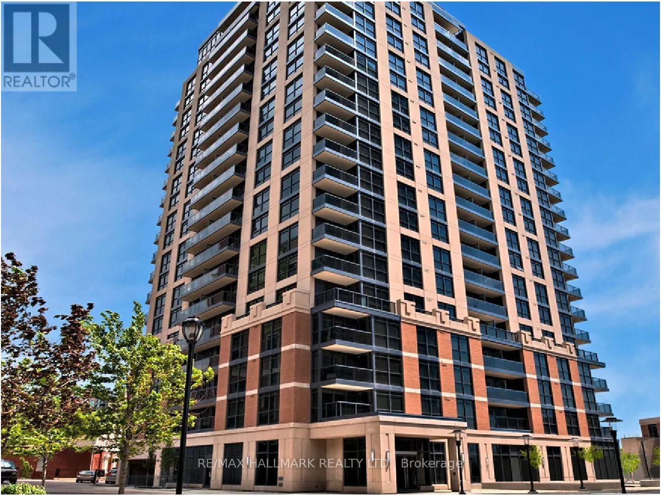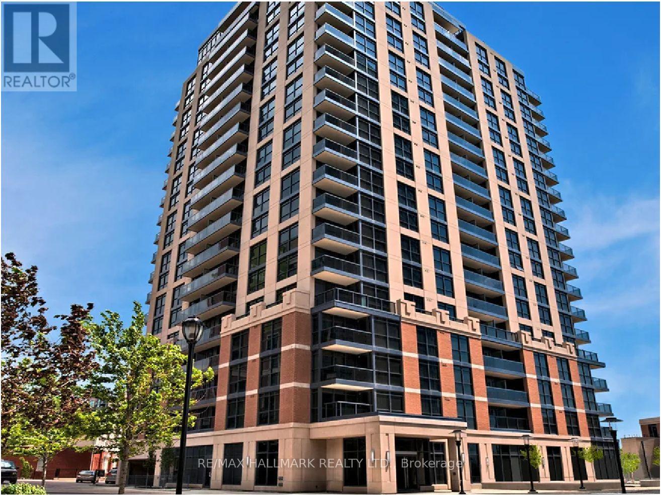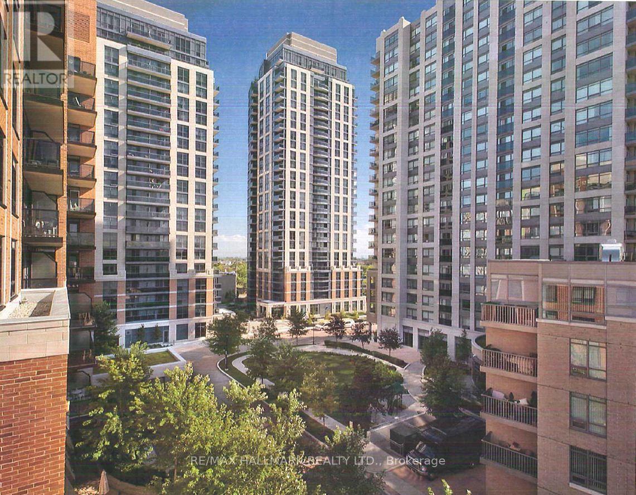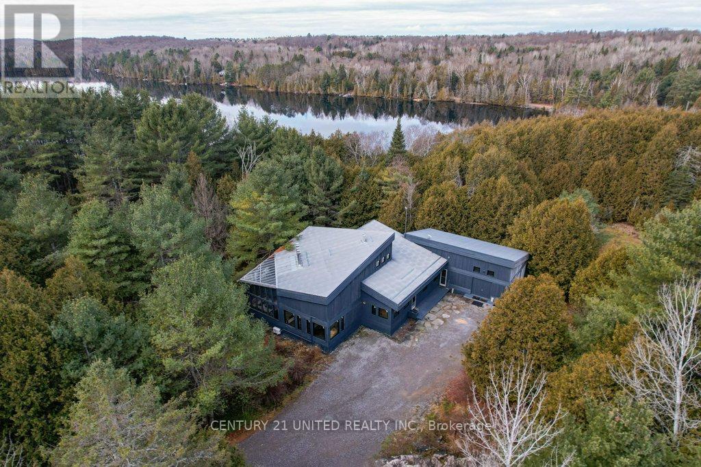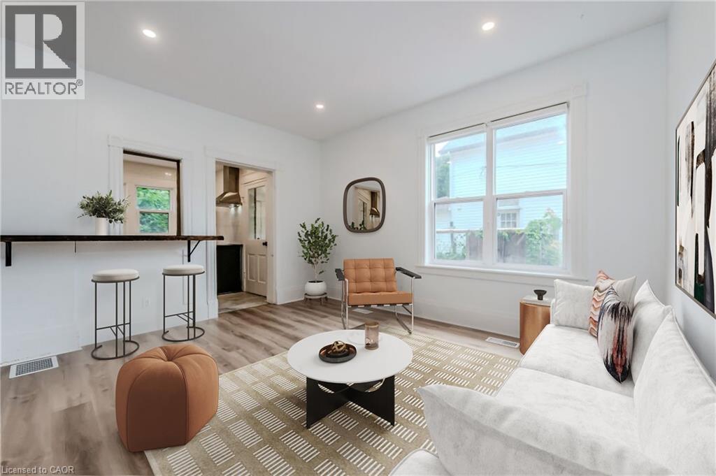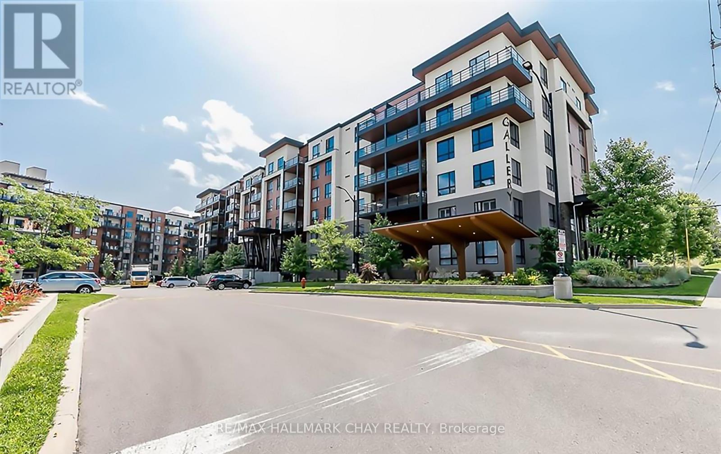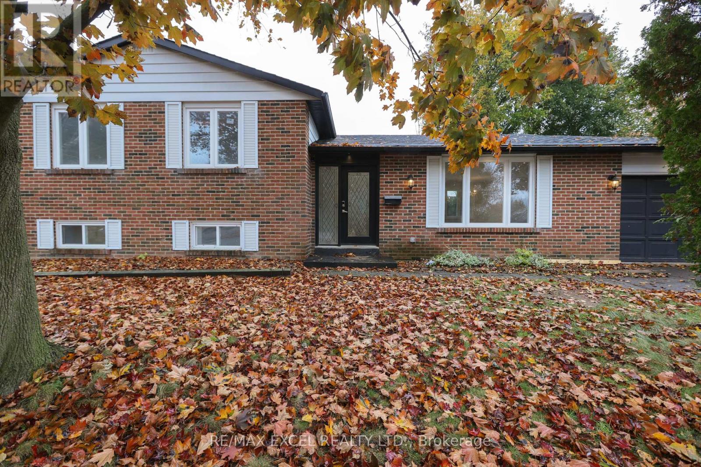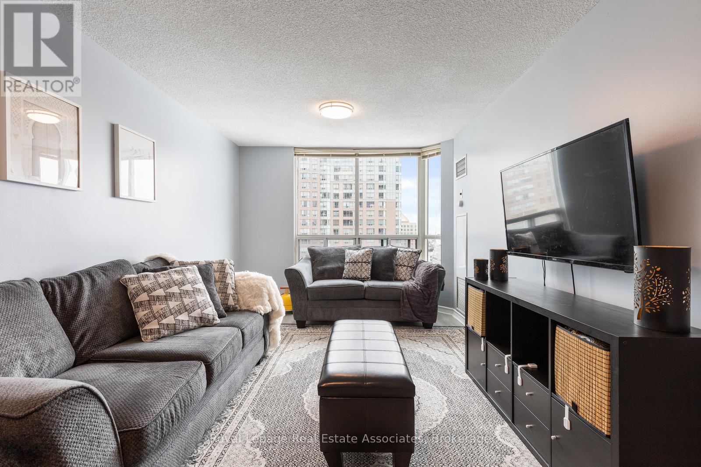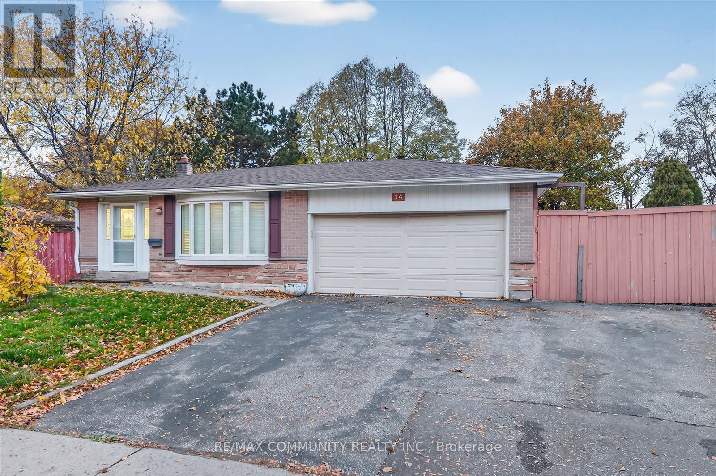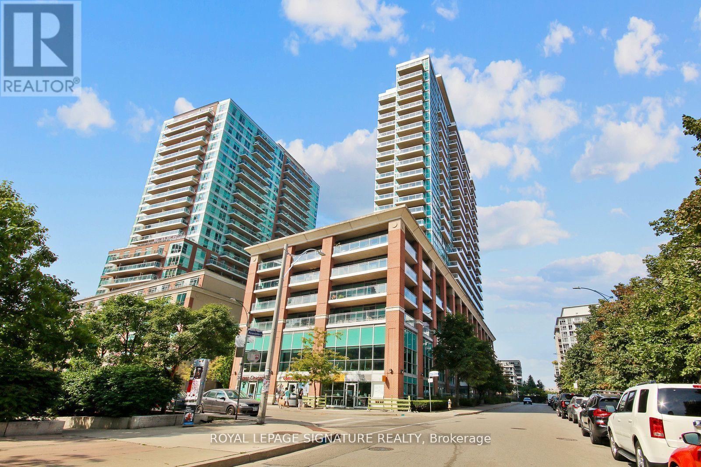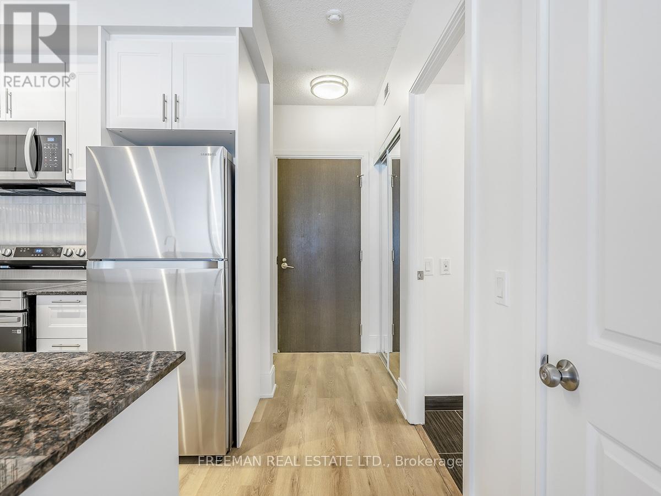707 - 5191 Dundas Street W
Toronto (Islington-City Centre West), Ontario
Village Gate West Offering 2 Months Free Rent + $500 Signing Bonus W/Move In By Dec. 1. Approx. 872 Sq.Ft. 2 Bedroom, 2 Bath Suite W/Balcony. High Quality Finishes, Professionally Designed Interiors & Ensuite Laundry. Amenities Include 24 Hr. Fully Equipped Gym, Theatre, Games Rms, Terraced BBQ Area, Pet Spa, Dog Park/Run. Enclosed Playground Area, Visitor Parking, Zip Car Availability. Close To Subway, Shops & Cafe's At Bloor W. & Minutes To Downtown. Min. 1 Year Lease. (id:49187)
1806 - 5191 Dundas Street W
Toronto (Islington-City Centre West), Ontario
Village Gate West Offering 2 Months Free Rent + $500 Signing Bonus W/Move In By Dec.1. Approx. 590 Sq.Ft. 1 Bedroom W/Balcony. High Quality Finishes, Professionally Designed Interiors & Ensuite Laundry. Amenities Include 24 Hr. Fully Equipped Gym, Theatre, Games Rms, Terraced BBQ Area, Pet Spa, Dog Park/Run. Enclosed Playground Area, Visitor Parking, Zip Car Availability. Close To Subway, Shops & Cafe's At Bloor W. & Minutes To Downtown. Min. 1 Year Lease. (id:49187)
1006 - 5191 Dundas Street W
Toronto (Islington-City Centre West), Ontario
Village Gate West Offering 2 Months Free Rent + $500 Signing Bonus W/Move In By Dec.1. 1 Bedroom + Den W/Balcony. High Quality Finishes, Professionally Designed Interiors & Ensuite Laundry. Amenities Include 24 Hr. Fully Equipped Gym, Theatre, Games Rms, Terraced BBQ Area, Pet Spa, Dog Park/Run. Enclosed Playground Area, Visitor Parking, Zip Car Availability. Close To Subway, Shops & Cafe's At Bloor W. & Minutes To Downtown. Min. 1 Year Lease. (id:49187)
1080 Clydesdale Road
North Kawartha, Ontario
Architecturally Designed 4-Bedroom Retreat on 7 Acres with Lake Access. Step into luxury and comfort with this stunning 3,600+ sq. ft. architectural home, designed for modern living and energy efficiency. Situated on 7 private acres, this property offers the perfect balance of elegance, functionality, and natural beauty. Thoughtfully crafted open-concept layout with sleek, modern lines and new windows that flood the home with natural light. Geothermal in-floor heating, a durable metal roof, and a backup generator for sustainable, worry-free living. Includes 4 large bedrooms, 3 bathrooms, walk-in closets, and a charming loft library for relaxation or study. The expansive Muskoka room, complete with a fireplace and built-in BBQ, is perfect for year-round gatherings. Numerous walkouts lead to a large deck, seamlessly blending indoor and outdoor living. With rented dock space on Talon Lake, enjoy fishing, boating, or simply unwinding by the water just steps away from your peaceful retreat. This property is a rare gem, offering modern amenities, privacy, and proximity to nature. Whether you are looking for a family home or a tranquil getaway, this energy-efficient, architecturally designed residence comes fully furnished and is sure to impress. (id:49187)
76 Wellington Street N Unit# A
Kitchener, Ontario
AVAILABLE DECEMBER 1ST! Renovated 2 bedroom main floor apartment in prime midtown Kitchener location! It's a walker's paradise with a walkscore of 90 and located directly across from Google's Canadian HQ, steps from Communitech, Victoria Park, the future Transit Hub, and everything Downtown Kitchener! Future Medtech centre, School of Pharmacy, School of Medicine, KPMG, new Station Park complex, restaurants, shops, and more, are only a short walk away. This ground floor unit offers endless character with marine blue cabinetry and stainless steel appliances in the kitchen. The 4-pc bathroom features crisp white hexagonal tile in the shower, herringbone flooring, brass hardware, and convenient stacked laundry. With this unit comes 1 parking space, potential to rent a second, basement access (storage only) and a large, fully fenced backyard only for main floor unit, with deck! Available at $1,990 per month + utilities. Don't miss out on this unique opportunity and schedule your private viewing today! *Some photos are virtually staged* (id:49187)
302 - 306 Essa Road
Barrie (Ardagh), Ontario
Welcome to The Gallery Condominium community! Making the switch to condo living has never been so easy! Enjoy this care-free condo lifestyle - no mowing lawns, shoveling driveways. This popular and sought-after corner condo unit is bright with natural light via additional windows. The floorplan for this 1,454 sq.ft. corner suite features 9' ceilings, open concept with an abundance of functional living space, walk out to premium large, covered, wrap-around balcony, as well as primary bedroom, another spacious bedroom + flex space of the den, two full baths. Convenience of ensuite laundry, BBQs allowed on your balcony (2.34m x 4.37m). You will appreciate TWO PARKING SPOTS - 1 indoor & 1 outdoor, plus a storage locker. This building offers one of the best roof top patios around - al fresco dining, entertaining, summer morning coffee dates, evening wrap up & chill time. Steps to trails for hiking, biking, easy access to key amenities - shopping, services, casual and fine dining, entertainment and recreation. Commuting? Public transit, GO Train service and great highway access north to cottage country or south to the GTA. Welcome to the convenience condo lifestyle has to offer. Take a look today! (id:49187)
246 Hodgson Drive
Newmarket (Central Newmarket), Ontario
Don't Miss This Amazing Opportunity! Entire Property for Lease!Welcome to this bright and spacious 3-bedroom detached solid brick sidesplit home, located in a quiet, family-friendly neighbourhood. The property features a separate entrance to the basement with a convenient kitchenette, perfect for extended family or guests. Enjoy a fully fenced backyard, ideal for outdoor activities and relaxation.Close to excellent schools, public transportation, Hwy 404, hospital, shopping, and all amenities - this home offers both comfort and convenience in one great package!Move-in ready - see it today before it's gone! (id:49187)
2328 - 68 Corporate Drive
Toronto (Woburn), Ontario
What A Great Opportunity To Get In The Market With This Bright, Spacious, and updated 2 Bedroom, 2 Bath Condo in an excellent location! Perfect for a young family or those looking to downsize. Conveniently Located Right Off Hwy 401, Minutes To The Scarborough Town Centre Making Not Only An Easy Access To Commute Via The Ttc, Subway, Rt, Go Bus And Also Shopping, Restaurants, Parks, Schools And Much More!. No Additional Bills As All Utilities Included In Your Maintenance Fees! Need Activities For Yourself And Your Guests? This Building Has Amazing Amenities To Enjoy! Take A Pick Between The Indoor Pool & Outdoor Pool, A Bowling Alley, Tennis Court, Squash Court, Sauna, Library, Basketball Courts, Billiards Room, Gym And Much More! (id:49187)
Main Fl - 14 Pineslope Crescent
Toronto (Morningside), Ontario
Main and upper level of beautiful back split home. Two bedrooms on upper floor, modern kitchen, Shared laundry, Driveway parking, Separate landscaped backyard, Hardwood floors, Renovated bathroom. Few minutes to 401 and 5min walk to TTC. Close to Centenary Hospital, University Of Toronto Scarborough and Pan AM centre. *Basement is listed separately* (id:49187)
Lower - 14 Pineslope Crescent
Toronto (Morningside), Ontario
Lower level and basement of beautiful back split Home. Two bedrooms, One washroom, Shared Laundry, Driveway Parking, Separate Landscaped Backyard, Separate entrance, Hardwood floors, Renovated Bathroom. Few minutes to 401 and 5min walk to TTC. Close to Centenary hospital, PanAM centre and University of Toronto Scarborough. Please check pictures. (id:49187)
2105 - 80 Western Battery Road
Toronto (Niagara), Ontario
Discover One Of Only Three Units On The North Side Of The Building, Offering Breathtaking, Unobstructed City Views. This Bright And Spacious Suite Features 820 Sq. Ft. Of Interior Living Space Plus A Generous 240 Sq. Ft. Balcony, Perfect For Outdoor Dining, Entertaining, Or Relaxing In The Open Air.The Open-Concept Layout Is Beautifully Complemented By Floor-To-Ceiling Windows, Filling The Home With Natural Light. The Chef's Kitchen Boasts A Large Island, Granite Countertops, And Premium Finishes, While The Bathrooms Feature Modern Glass Shower Doors And Sleek Design Details.Thoughtfully Designed With No Wasted Space, This Unit Includes 1 Parking Spot And 1 Locker For Added Convenience.Located In The Heart Of Liberty Village, You'll Be Just Steps From Trendy Shops, Restaurants, Cafes, Parks, And Public Transit (Exhibition GO & TTC).Short-Term Rentals Are Permitted, Making This An Exceptional Opportunity For Both Investors And End Users Alike. (id:49187)
618 - 560 Front Street
Toronto (Waterfront Communities), Ontario
This rare and valuable 2-bedroom, 1-bathroom suite maximizes its 645 sq ft. footprint, offering the perfect blend of efficiency and contemporary design. Nestled in the heart of King West, the location is uneatable, placing you steps away from some of the best nightlife and restaurants Toronto has to offer. This inviting, open-concept space is a true turnkey opportunity , having been newly renovated from top to bottom. The suite now boasts a stunning, brand-new kitchen featuring contemporary, sleek countertops and New stainless steel appliances-perfect for the home chef or effortless entertaining. Complementing the modern aesthetic are stylish, new floors that flow seamlessly throughout the entire unit, enhancing the feeling of spaciousness. The apartment is beautifully articulated by floor-to-ceiling windows that deliver brilliant natural light throughout. The smart layout is ideal for a stable rental setup or an owner seeking dedicated personal and professional spaces with two distinct bedrooms offering ultimate flexibility. One of the best Parking spots in the building on P2 right beside the door. Unit is currently tenanted - please ask listing agent for details. (id:49187)

