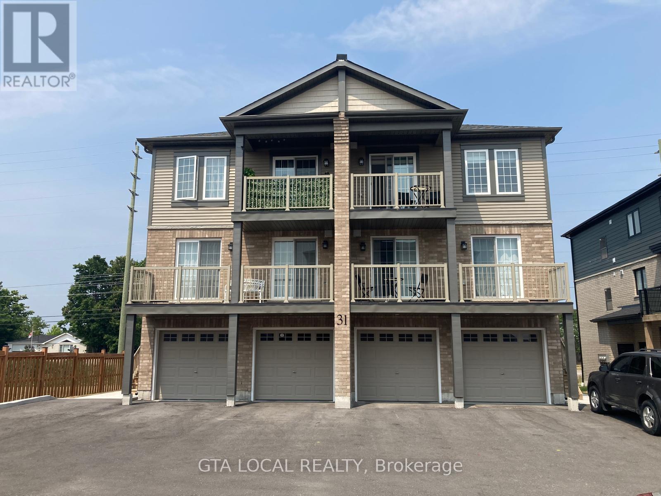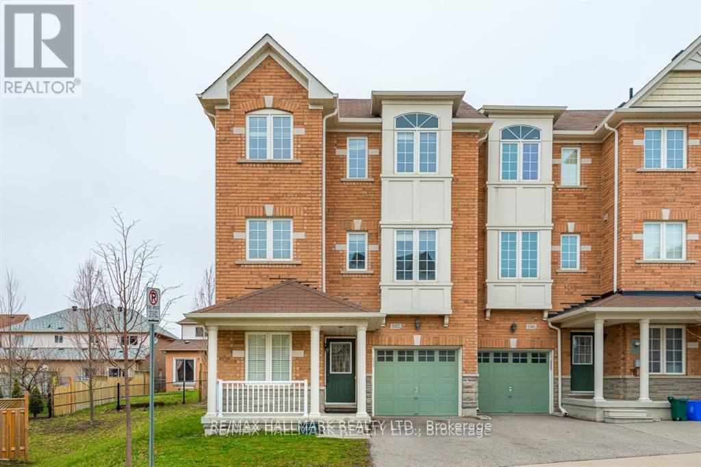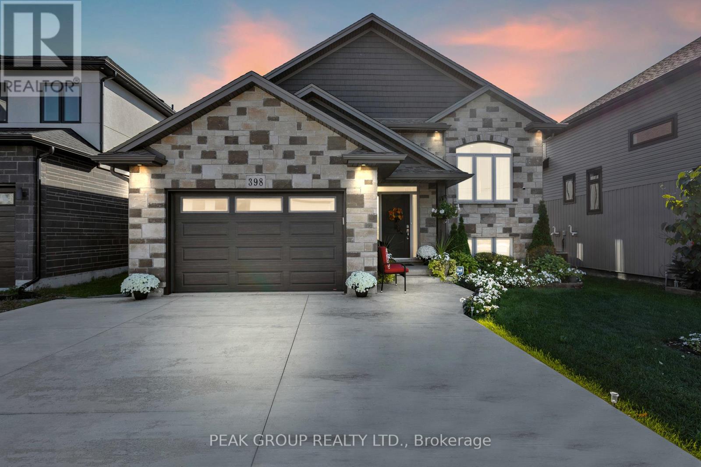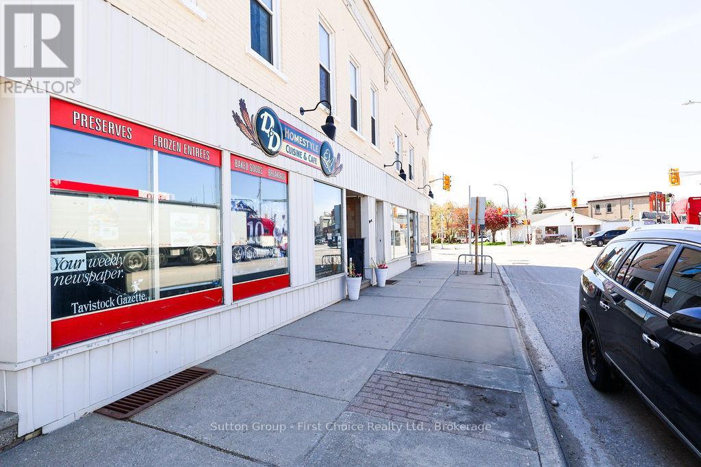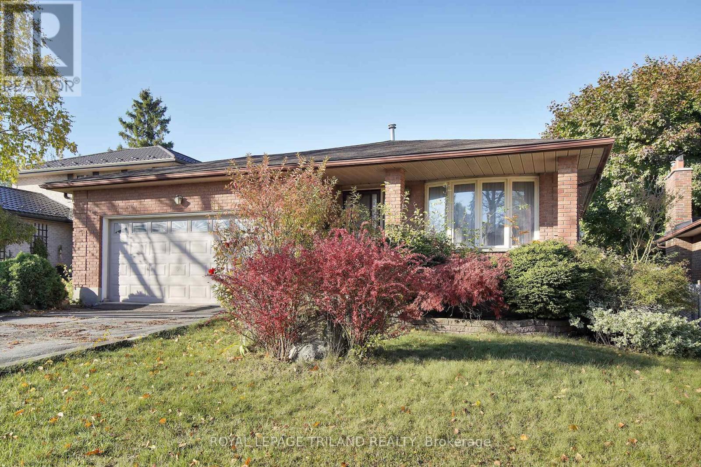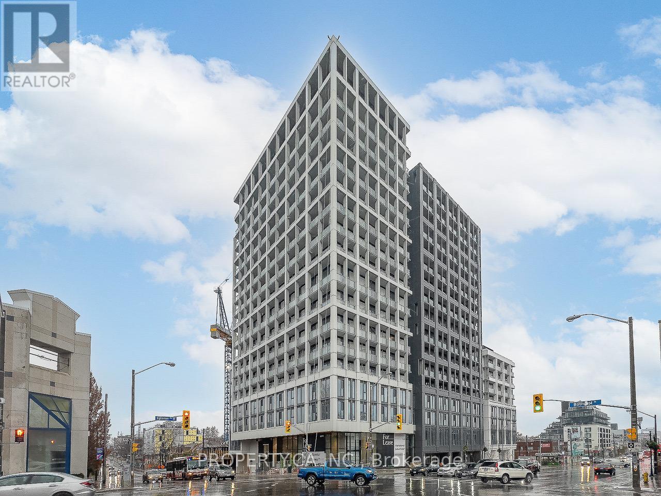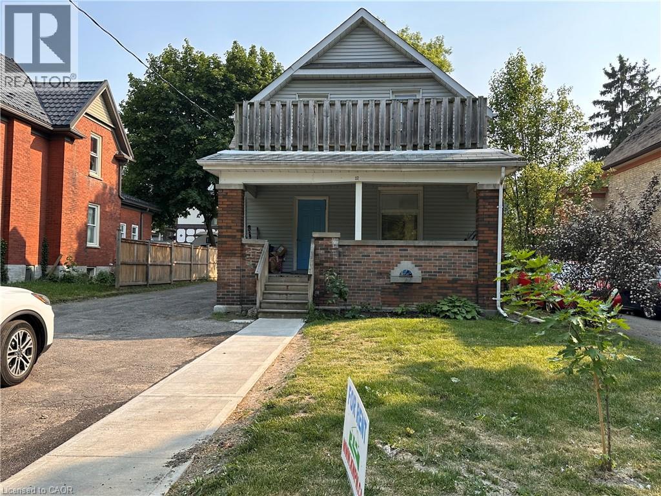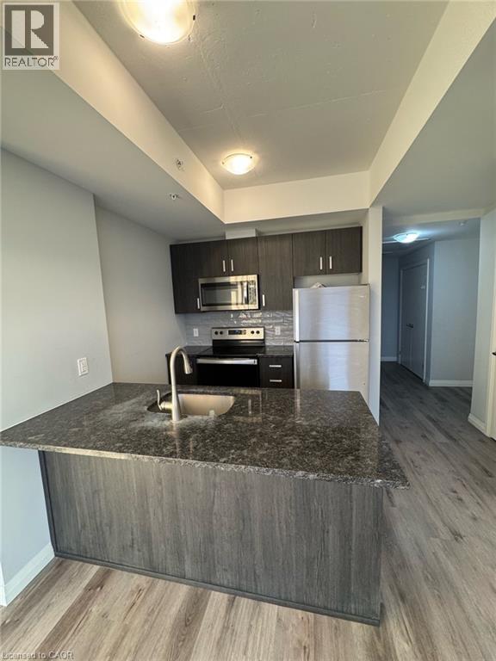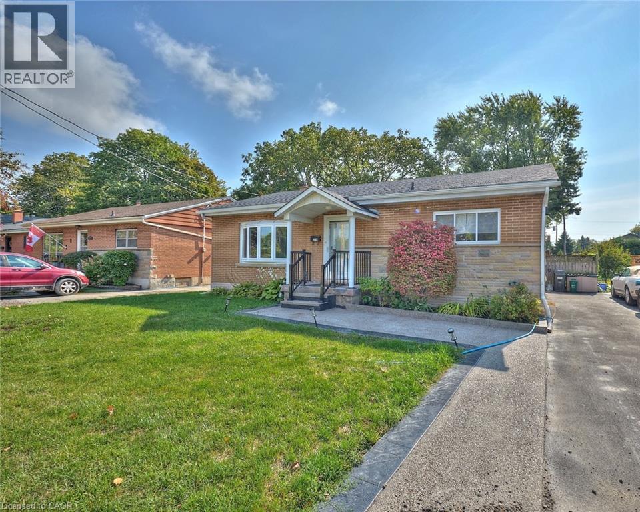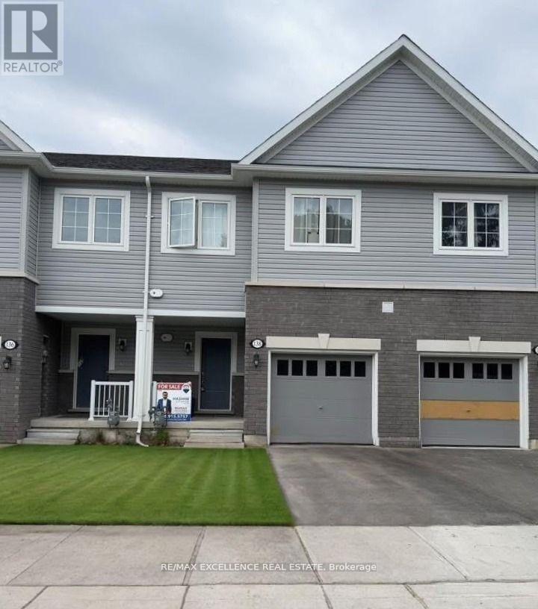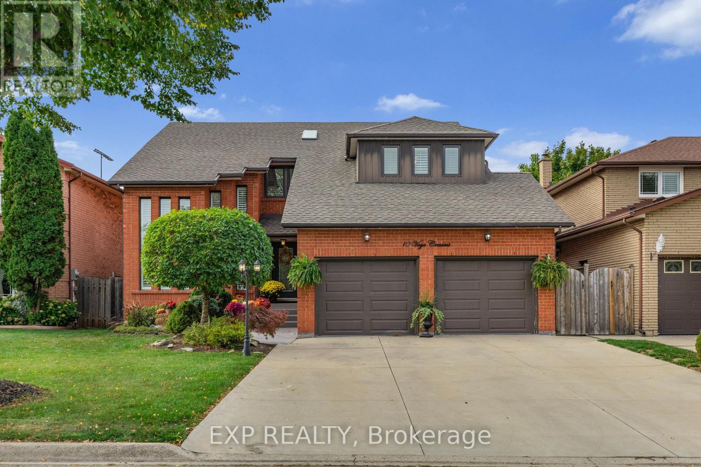31 Pumpkin Corner Crescent
Barrie, Ontario
1 year new 1 bedroom unit in a 6-plex, boasting a rarely found PRIVATE BACKYARD. 1 parking space is included in the lease. This bright and modern unit features high end finishes throughout, including a modern kitchen with quartz countertop, laminate floors in the living area, spacious bedroom and a custom bathroom with stand up shower and bench. Equipped with stainless steel kitchen appliances, large windows and in suite laundry. Conveiently located just minutes from the Go station, shopping areas and with easy access to Hyw 400, parks, hospital, grocery stores, as well as being minutes away from downtown Barrie and the beautiful waterfront. (id:49187)
(Main) - 322 Elson Street
Markham (Cedarwood), Ontario
Location! Location! Bright& Spacious Over 3100 Sq ft Detached 4Br, 3.5Wr House In A High Demand Markham & Steeles Location, Open Concept Liv/Din/Fam Room, 9 Ft Ceiling, Spacious Kitchen W/Island, Breakfast Area W/O To Backyard, Hardwood Floor T/O. Steps To Ttc/Yrt, No Frills, Walmart, Banks, School & Park, Close To Costco, Canadian Tire, Home Depot & Much More. (id:49187)
102 - 15 Old Colony Road
Richmond Hill (Oak Ridges Lake Wilcox), Ontario
Welcome To This Stunning 3-Bed, 4-Bath End-Unit Townhouse In The Oakridges. The Open Concept Kitchen And Dining Area Is Perfect For Entertaining, With A Large Window Bringing In Natural Light. The South-Facing Family Room Is Bright And Filled With Sunlight. The Spacious Master Suite Features A Large And Spacious 4-Pc Ensuite & Walk-In Closet. Decent-Sized Second And Third Bedrooms Accommodate A Growing Family Or A Home Office. The Ground-Floor Den, With Large Windows, Is Perfect For A Home Office, Recreation, Or Gaming Room. Nearby, You'll Find Top-Rated Schools, Beautiful Parks, Walking Trails, Shopping Centers, And The Community Center. With Yonge St, Public Transit, And Major Highways Just Moments Away, Commuting Is A Breeze. Additional Highlights Include 1 Garage & 1 Driveway Parking Spot, Central Air, Central Vacuum, And A Ground-Floor Laundry Room. Ideal For Families, Downsizers, Or Professionals Seeking Comfort And Convenience In A Sought-After Neighborhood. Close To Lake Wilcox, Top-Rated Schools, Parks, Oak Ridges Community Centre, And Shopping. Ideal Location For Families! (id:49187)
398 Aqueduct Street
Welland (N. Welland), Ontario
Welcome to the raised bungalow you've been waiting for! Built in 2019 this home comes equipped with 5 bedrooms, 3 bathrooms and over 2600 square feet of living space. Situated in one of North Welland's most desirable neighbourhoods, you're just seconds from Niagara Street adding the convenience of nearby grocery stores, banks, restaurants, pharmacies, shopping, schools, parks, walking trails, and quick highway access to the entire Niagara Region. From the moment you arrive, pride of ownership is unmistakable. A manicured lawn, landscaped gardens, concrete driveway, and a striking stone-and-siding façade create an inviting first impression. The 1.5 garage includes a side entrance and direct walk-in access to the basement an ideal setup for those seeking in-law potential, rental income, or investment opportunities. Step inside to an open-concept main floor filled with natural light. Cathedral ceilings in the living and dining areas create a bright, spacious feel, while the modern kitchen shines with quartz countertops, a matching backsplash, stainless-steel vent hood, and a walkout to the backyard deck perfect for outdoor cooking and entertaining. The main level features three generously sized bedrooms, each with large closets, including a primary suite complete with a private 4-piece ensuite. Quality finishes are evident throughout: engineered hardwood flooring, pot lights, upgraded trim and hardware, double-pane Pollard windows, and an elegant oak staircase with steel spindles. The fully finished basement is an entertainers dream, offering 9-foot ceilings, oversized windows, a large recreation room, two additional bedrooms, a 3-piece bathroom with a tiled glass shower, plus storage, laundry, and utility space. This move-in ready home combines location, style, and functionality an incredible opportunity in North Welland! (id:49187)
8 Woodstock Street N
East Zorra-Tavistock (Tavistock), Ontario
Busy Cafe and Catering business offering Specialty Coffees and Beverages, Breakfast, Deli Sandwiches, Homestyle Meals, Bakery items, Jams, Seasonings and Spices located on a busy corner in the Town of Tavistock and a local favourite in Oxford County could be the ideal opportunity you have been searching for! This successful business has local and trusted suppliers and a loyal customer base, seating for 40 and the ability to use nearby facilities for catering larger events. The business is located within leased premises. ***Please do not go directly to view or contact landlord, contact your trusted REALTOR to discuss. (id:49187)
42 Applegreen Grove
London South (South N), Ontario
All-brick, one-floor back split in an A+++ Westmount location on a quiet cul-de-sac! This full-sized home sits on a generous lot and features two kitchens, two full baths, and 3 + 1 bedrooms-perfect for extended family or in-law potential. Enjoy hardwood floors, a natural wood fireplace, and peace of mind with a roof replaced within the last five years. Some updates needed, but incredible value here-the most affordable home on the street! Some photos are virtually staged. (id:49187)
1019 - 2020 Bathurst Street
Toronto (Humewood-Cedarvale), Ontario
Luxurious 1 Bed Room Condo. Forest Hill Subway on Your Doorstep (Access Through The Lobby InThe Future). Prime Location at Bathurst & Eglinton Ave. Walking Distance to Restaurants,Grocery Stores, and Shopping centers. Minutes drive and access to Allen Rd / Hwy 401, Yorkdale Mall, Sunnybrook Hospital. The Unit is on the 10th Floor same floor has a Luxurious Co-working Space/Office and Direct access to the outdoor Terrace (Everything is on the same Floor no need to take an Elevator) Enjoy a Bright West-Facing View in this Unit. 9 ft Ceilings and Floor-to-Ceiling Windows. Laminate Flooring Throughout. The Kitchen has Stainless Steel Appliances, All Built/In - (Microwave, Fridge, Freezer, Dishwasher, Wine Fridge), and a BrandNew Washer and Dryer. The Condo Boasts Impressive Amenities, Including a Spacious Gym, BBQ-Friendly Terrace, Guest Room, Yoga Room, Party Room, and More. (id:49187)
17 St Leger Street
Kitchener, Ontario
Discover comfortable living in this beautifully renovated 2-bedroom unit, ideally situated with easy access to Downtown Kitchener's vibrant core. Enjoy proximity to key attractions such as Centre in The Square, the Kitchener Public Library, excellent transportation links, major highways, and a wealth of local amenities. Contact us today to see this rental unit! 2 Spacious Bedrooms 1 Modern Bathroom Equipped Kitchen: Includes Refrigerator and Stove Private Deck for outdoor enjoyment Dedicated Private Entry 1 Included Parking Space Shared Yard Access ** Plus Electricity & Gas ** See Brochure below for showings instructions (id:49187)
108 Garment Street Unit# 1309
Kitchener, Ontario
West-Facing & Waterloo Skyline unit on 13th floor of 108 Garment Street For Lease! Find yourself located so close to all the coffee shops, restaurants, grocery stores, Victoria Park, employment, GO/VIA Train station, LRT Station, and more! Book your showing today of this 1-bedroom suite, where modern finishes and appliances, along with amazing views from inside the unit and on your own balcony, are sure to impress. Not to mention the internet, storage locker and GARAGE PARKING that is included! The unit features granite countertops, a walk-in closet, a nook for a home office or extra storage, a peninsula to eat and prepare food at, and in-unit laundry! As a resident of 108 Garment Street, you'll enjoy access to the amenities, including a fully equipped gym, yoga space, party room, and a rooftop terrace featuring a sports court and seasonal pool— true urban lifestyle. The only additional payment on top of the rent is electricity. Let's make this your new home! (id:49187)
2214 Prospect Street
Burlington, Ontario
Fully Renovated Burlington Gem with In-Law Potential. Welcome to 2214 Prospect Street in beautiful Burlington. This fully renovated home offers 3+1 bedrooms and 2 full bathrooms, thoughtfully updated throughout in 2025 and completely move-in ready. The main level features a bright and inviting layout with beautiful large windows throughout, allowing for an abundance of natural light, three spacious bedrooms, modern finishes, lots of storage, and plenty of room for family living or entertaining. The fully finished lower level provides incredible flexibility with a fourth bedroom, a stunning walk-in glass shower, and a wet bar area with the potential to add appliances, perfect for an in-law suite or extended family. Outside, enjoy a large private backyard with a full fence, a deck, and a covered gazebo, making it the ideal retreat for relaxing or hosting gatherings. Located in a family-friendly neighbourhood close to excellent schools, this home is also just minutes to Burlington’s vibrant downtown core, waterfront and beach, top restaurants, shopping, and convenient highway access. Offering style, comfort, storage, natural light, and in-law capability, 2214 Prospect Street is the complete package! Simply move in and enjoy all that this incredible property has to offer. Book your showing TODAY! (id:49187)
138 Winters Way
Shelburne, Ontario
Welcome to this well-maintained 2-storey freehold townhouse in the heart of Shelburne! Offering over 2,100 sq ft of finished living space, this home features 3 bedrooms, 4 bathrooms, and a walk-out basement finished backing onto a ravine. The bright, open-concept main floor includesa modern kitchen with stainless steel appliances and generous storage. Upstairs boasts aspacious primary suite with walk-in closet and 3-pc ensuite, plus two additional bedrooms and a full bath. The finished walk out basement offers extra living space and a 3-pc bath. Includes upper-level laundry, C/Air rough-in, and garage access. Currently tenanted at$2,975/month tenants willing to stay. Close to parks, schools, shops, and more! priced to sell quick motivated seller! (id:49187)
10 Vega Crescent
Hamilton (Stoney Creek), Ontario
Pride of ownership shines in this exceptionally well-maintained, move-in-ready home. From the moment you walk in, you'll appreciate how bright, clean, and thoughtfully cared for every space is. Recent updates offer peace of mind and long-term value, including a new roof (2023), windows on the second level (2023) and main level/basement (2025), plus new blinds throughout (2025). Enjoy efficient year-round comfort with a high-efficiency furnace and A/C (2020).The layout provides excellent flexibility for families or multigenerational living, featuring a separate entrance to the lower level and a rough-in for a second kitchen sink-ideal for an in-law suite or independent living space.Step outside to a private backyard retreat perfect for relaxing or entertaining, complete with a hot tub (2017) and beautifully maintained landscaping. With every detail already looked after, this move-in-ready home is the perfect place to begin your next chapter in the new year. (id:49187)

