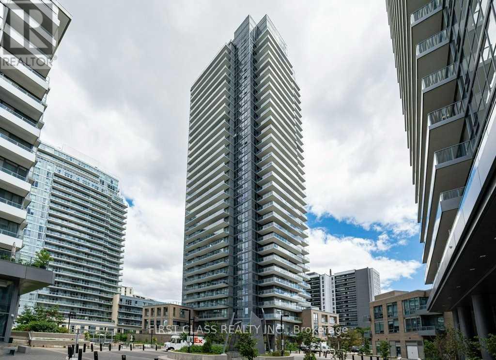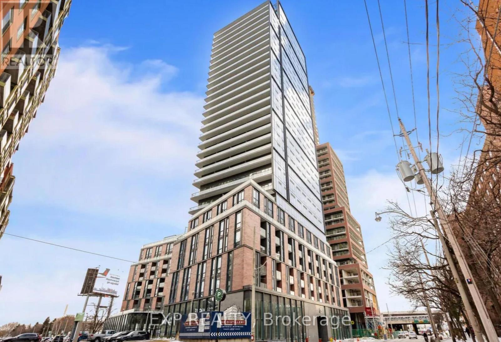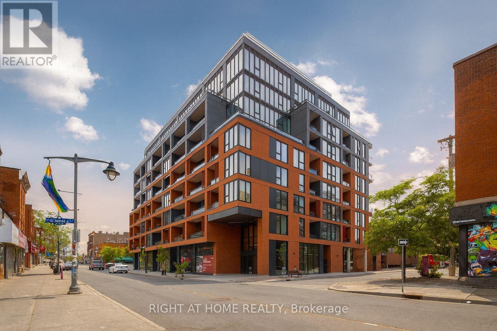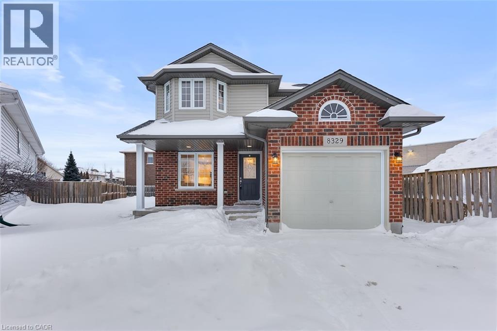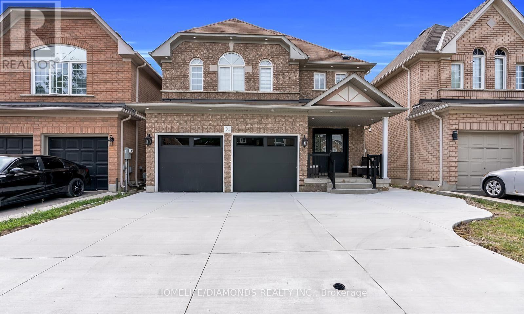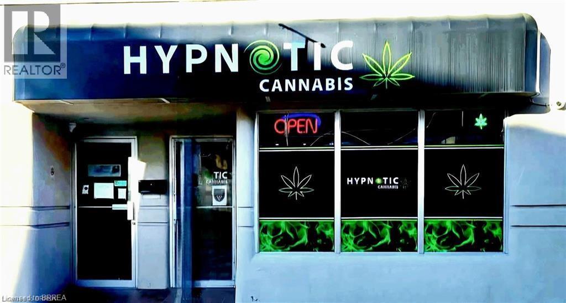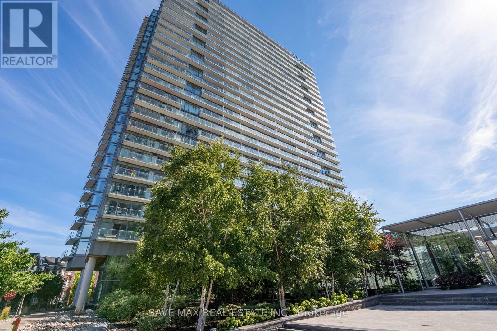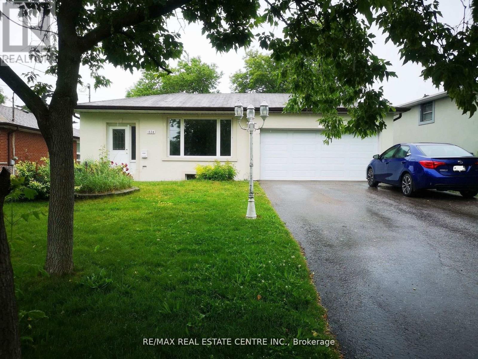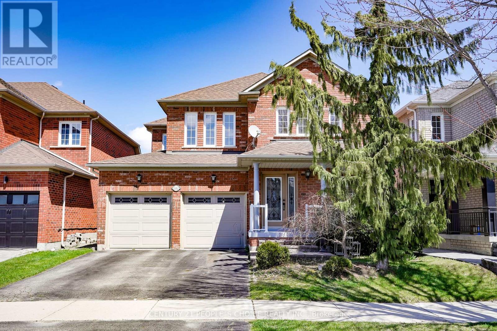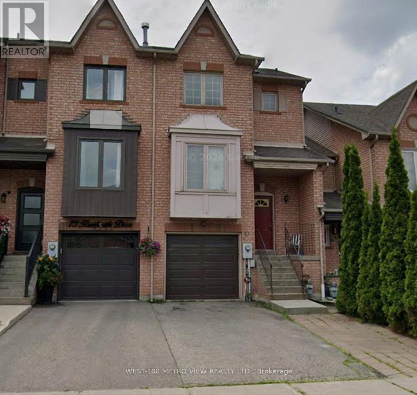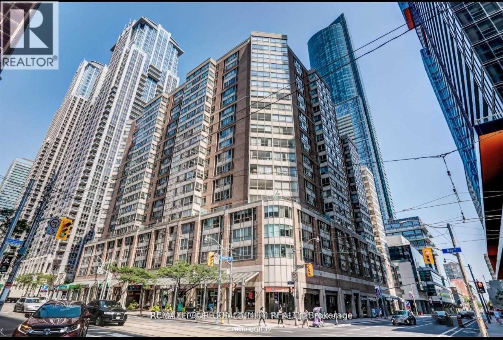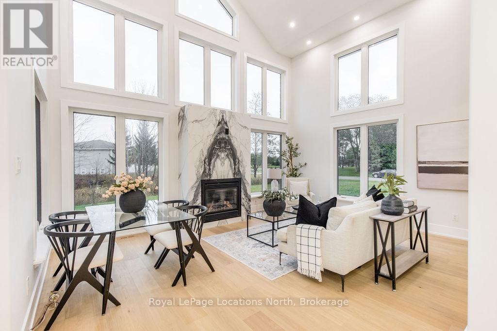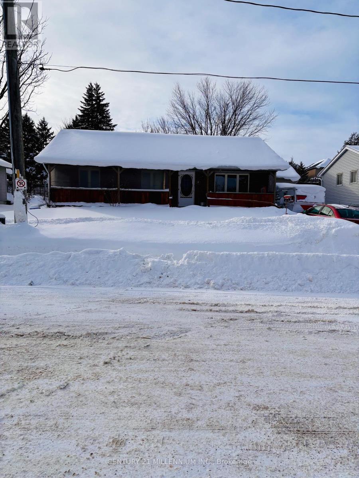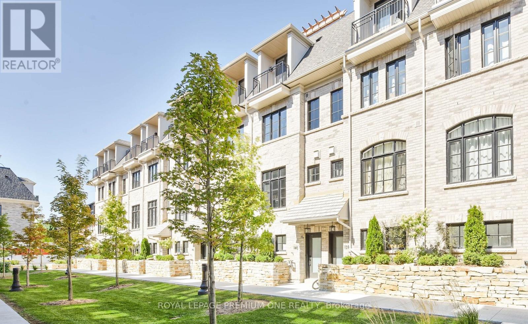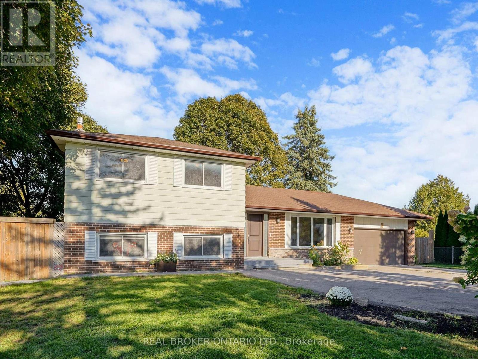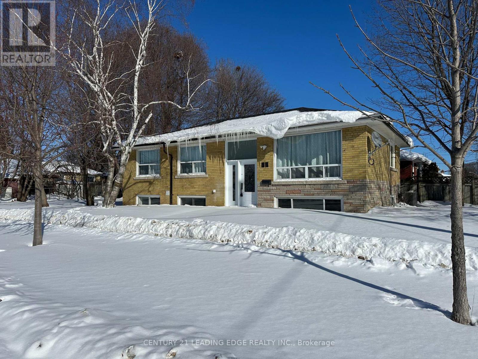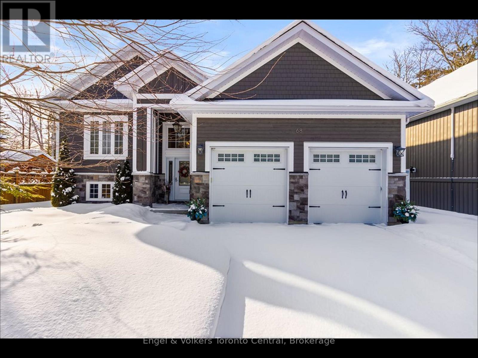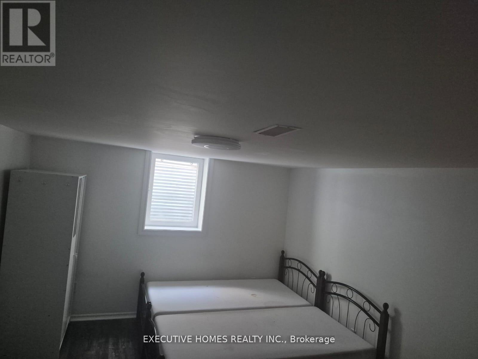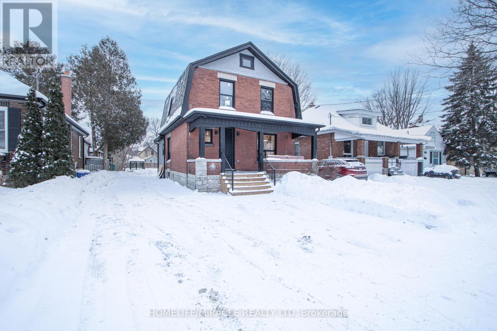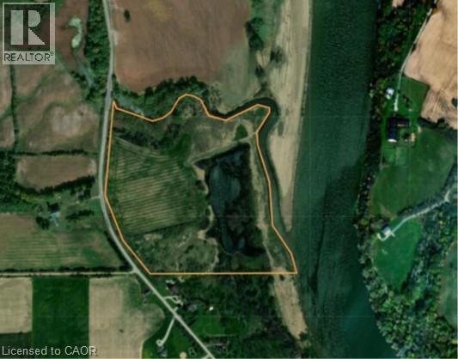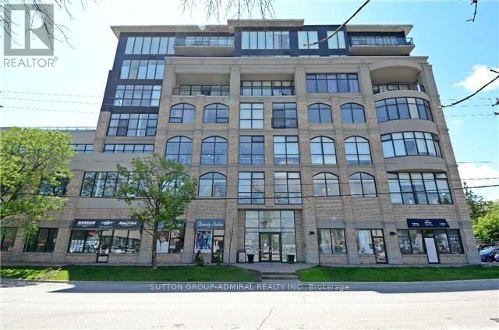3207 - 56 Forest Manor Road
Toronto (Henry Farm), Ontario
Welcome To The Park Club. 2 Bedroom 2 Bathroom Luxury Condo With A Beautiful Unobstructed View! Corner Unit. Fresh Painting. Functional Floor Plan. 9' Ceiling, Large Windows, Large Island In The Kitchen Can Be Used As Dining Table. Full Amenities. Steps To Don Mills Subway Station, Fairview Shopping Mall, Movie Theater, Groceries, And Restaurants! Convenience Store, Pharmacy And Cafe Right Downstairs Of The Building. Hwy 401 & 404 Around The Corner. Perfect For All Types Of Commuters! 1 Parking Spot Right Across From The Elevator Doors, 1 Locker (id:49187)
917 - 35 Parliament Street
Toronto (Waterfront Communities), Ontario
Live at The Goode Condos by Graywood Developments in the heart of Toronto's iconic Distillery District. This brand new, never-lived-in suite features a highly functional layout with two full bathrooms, modern finishes, and a sleek kitchen with integrated high-end appliances. Residents enjoy an exceptional collection of fully open amenities, including an expansive 10th-floor terrace with outdoor pool, BBQs, fitness centre, co-working lounges, party room, yoga studio, and landscaped outdoor spaces. Additional conveniences include 24-hour concierge, pet spa, bike repair station, and automated parcel system.Steps to cafes, restaurants, boutiques, Sugar Beach, St. Lawrence Market, and transit, with easy access to the Gardiner, DVP, and future Ontario Line. Immediate occupancy available in one of Toronto's most vibrant neighbourhoods. Parkings are available through the building management. (id:49187)
207 - 10 James Street
Ottawa, Ontario
Refined bachelor condominium with a dedicated study at 10 James Street, positioned in the core of downtown Ottawa. This bright, intelligently designed suite delivers efficient urban living without compromise. The open-concept layout maximizes functionality, anchored by a modern kitchen with stainless steel appliances and clean, contemporary finishes. In-suite laundry adds everyday convenience, while panoramic city views provide views of the striking sunrise with the east-facing view every morning. The separate study offers meaningful flexibility-ideal for a home office, creative workspace, or defined sleeping area-allowing the unit to live larger than its footprint. Well-suited to professionals seeking proximity to Ottawa's employment hubs or investors targeting durable downtown demand.Residents enjoy access to premium building amenities, including a fully equipped fitness centre and a rooftop terrace with pool, offering a rare outdoor retreat above the city. Steps to public transit, restaurants, cafés, shopping, and Ottawa's cultural and institutional core, this location supports a truly walkable lifestyle. A compelling opportunity for those seeking modern design, strong views, and long-term value in one of downtown Ottawa's most connected addresses. Photos have been virtually staged. (id:49187)
8329 Atack Court
Niagara Falls, Ontario
Tucked away on a quiet court in one of the area's most sought-after subdivisions, this beautifully renovated two-storey home offers the perfect blend of style, comfort, and family-friendly living.This home features a stunning modern kitchen with quartz countertops and stainless steel appliances, open and bright living spaces. The cozy living room showcases a gas fireplace and sliding glass doors leading to the dec and oversized pie-shaped backyard, perfect for entertaining or relaxing outdoors. Upstairs offers 3 spacious bedrooms and a beautifully updated main bath with a standalone soaker tub and glass tile shower. The fully finished basement provides additional living space ideal for a rec room, office, or guests. A rare turnkey opportunity in an unbeatable family-friendly location. Just unpack and start living! (id:49187)
Bsmt - 91 Buick Boulevard
Brampton (Fletcher's Meadow), Ontario
Professionally finished 3-bedroom basement with separate side entrance, ideal for extended family living. Upgraded and thoughtfully designed for comfortable everyday living. Move-in ready and meticulously maintained throughout. Convenient layout offering privacy and functionality. A great leasing opportunity-don't miss it! (id:49187)
116 Dalhousie Street
Brantford, Ontario
Unique opportunity to own your own retail cannabis shop located in a high traffic area. State of the art legally licensed cannabis retail store in the heart of downtown Brantford. Excellent exposure from daily foot traffic and vehicles. Renovated 1188 sf main floor retail unit with tons of room for expansion of product line. Turn key including all display cases, custom sale counter, point of sale equipment, new $20,000 security system and everything you need for start up. Fully approved security system including 13 cameras, reinforced security bars, ensures peace of mind. Stabilized income with growing sales. Transferrable license. Full basement available for extra storage, 2 bathrooms and a spacious managers office. Purchase price includes inventory at time of completion. Please do not approach during business hours without an appointment. (id:49187)
1712 - 103 The Queensway
Toronto (High Park-Swansea), Ontario
Step into elevated waterfront living in this Bright And Stylish 2-Bedroom, 2-Bath Wide-Suite At Nxt Residences Featuring Wall-To-Wall Windows And Abundant Natural Light. Thoughtfully Updated With Upgraded Laminate Flooring, Ceiling Lighting Throughout, Additional Cabinetry In The Kitchen And Baths, And A Sleek Glass Shower In The Second Bathroom. Enjoy Beautiful Lake Views From An Extra-Long Balcony With Two Walkouts From The Living Room And Primary Bedroom. Open-Concept Layout Ideal For Modern Living. Chic Waterfront Building With Designer Fendi Casa Interiors And Resort-Style Amenities Including Indoor & Outdoor Pools, Fully Equipped Gym, Party & Theatre Rooms, Tennis Court, 24-Hour Concierge, Onsite Daycare, Dog Park, Visitor Parking, And Bike Storage. Prime Location Across From The Waterfront With Easy Highway Access, Minutes To Downtown, And Walking Distance To High Park And Bloor West Village. Located In The Top-Ranked Swansea School Catchment. (id:49187)
Bsmt - 1534 Chalice Crescent
Mississauga (Erindale), Ontario
Welcome to this stunning, fully renovated 2-bedroom basement apartment in a detached bungalow, offering the perfect blend of comfort, style, and convenience in the highly desirable Credit Woodlands neighbourhood. This bright and spacious suite features a private separate entrance with few steps to the Basement, separate in-suite laundry with New Washer and Dryer, New vinyl flooring through-out, large sun-filled bedrooms, and a New modern kitchen with quartz countertops, stainless steel appliances, Porcelain floor and an eat-in breakfast area, along with an Spacious open living and dining space with Potlights, ideal for relaxing or entertaining. The apartment also includes two parking spots and boasts an unbeatable location just minutes to Erindale GO Station, Square One Shopping Centre, Central Erin Mills Mall, Credit Valley Hospital, Riverwood Park, Erindale Park, Sheridan College, and the University of Toronto Mississauga campus, making it a perfect choice for professionals, or a couple seeking a stylish home in an exceptional central neighbourhood. (id:49187)
191 Napa Valley Avenue
Vaughan (Sonoma Heights), Ontario
Don't Miss the opportunity of having a Beautiful 4 Bedroom Home In The Highly Desirable Community Of Sonoma Heights. Amazing Renovations with Modern Touch. Functional Open Concept Layout With Gleaming Hardwood Floor Through Out, Modern Kitchen With S/S Appliances, Lot Of Pot Lights, Main Floor Laundry, Direct Access To Garage, Pro Finished Bsmt W/Large Rec Room, Home Office, Pot Lights, 1 Bedroom, Powder Room, Cold Room, Tons Of Storage, Bsmt Kitchen Rough In & Office Area, Plus Many More Upgrades. Located Close To Schools, Parks, Shopping & Transit. Shows A++ (id:49187)
71 Roseheath Drive
Vaughan (Maple), Ontario
Welcome To This Beautiful Freehold 3 Bedroom 2.5 Bthrm Townhome In a High Demand Maple Area. Bright and Spacious Layout. Kitchen Walkout to Large Extended 2nd Floor Deck, Garage Access to Home, Walkout Basement may be used as an Office, Gym or Kids play area, Top Elementary School Nearby. Close Proximity to Parks, Public Transit, Schools, Longos, Fortinos, Vaughan Hospital, Vaughan Mills, Canada's Wonderland, Easy Access To Hwy 400. (id:49187)
810 - 717 Bay Street
Toronto (Bay Street Corridor), Ontario
Jr. 1 bedroom at The Liberties at Bay and College, Very convenient downtown location. Walk to restaurants,. the subway, TTC, the Eaton Centre, shopping galore, Schools, hospitals, coffee shops. (id:49187)
6 Butternut Crescent
Wasaga Beach, Ontario
Welcome to 6 Butternut Crescent, a fully renovated estate home located in one of Wasaga Beach's most sought-after areas, Wasaga Sands. Sitting on a half-acre lot (131 x 216 ft) with no neighbour on one side, this property offers rare privacy and plenty of outdoor space. The custom stone and stucco home, built by Alan Timlock, stands out for its unique architectural design with vaulted ceilings and floor-to-ceiling windows that fill every room with natural light.Inside, you'll find an open and consistent flow across the main floor, featuring a spacious living area, brand-new kitchen with quartz counters and new stainless-steel appliances, and a modern 3-piece bathroom. There's also a main floor bedroom, laundry room with inside entry to the oversized double garage, and new engineered hardwood flooring throughout. Every detail has been updated from new doors, hardware, pot lights, glass railings, and a beautiful new fireplace surround.The finished lower level adds even more living space with 2 additional bedrooms, a full bathroom, and a large open area perfect for a rec room, gym, or guest suite. With 3+2 bedrooms and 4 bathrooms in total, this home offers the space and flexibility families are looking for.The property features 9-ft ceilings, forced-air gas heating, central air conditioning, municipal water, and a septic system.If you've been searching for a modern, move-in-ready home on a large lot in a quiet, high-end neighbourhood close to golf, schools, and the beach, this one checks every box. (id:49187)
98 Leeson Street S
East Luther Grand Valley, Ontario
Welcome to a true bungalow in the quaint village of Grand Valley. Looking for an investment property? this could be it! Or perhaps you are looking for a huge fenced yard with a play structure for kids? This is it! The main floor features a great layout with a Primary bedroom w/2piece bath, 2 additional bedrooms and a living dining kitchen space open to each other. The kitchen has a large pantry and walkouts out to an oversized deck. The front of the home has a cute covered porch and spacious entry. The home has a detached garage with a separate panel, ample storage and a loft. The separate side entrance leads to a 2 bedroom apartment that has an updated kitchen, 3 piece bath, shared laundry facilities and a large living space with cozy gas fireplace. Whether you are searching for a great family home or shared investment property this could be your chance to get into the market! (id:49187)
141 - 55 Lunar Crescent
Mississauga (Streetsville), Ontario
Rare Opportunity! Brand New Luxury Townhome. Discover upscale living in this exceptional Dunpar-built 3-bedroom, 2-bath townhome, thoughtfully designed for both comfort and style. Highlights include Prime location in the highly desirable Streetsville neighbourhood, private 350 sq ft rooftop terrace, perfect for entertaining, elegant finishes: stainless steel kitchen appliances, granite kitchen counter, and smooth ceilings. Conveniently located just steps from the GO stattion, University of Toronot-Missisauga, Square One, and top-rated schools. This is a rare opportunity you don't want to miss-schedule your private showing today! Financing available: Dunpar is offering a private mortgage with a competitive 2.99% interest rate, requiring 20% down payment (before occupancy), you can secure a mortgage for a 5-year team or until mortgage rates drop below 2.99%. Taxes not assessed. (id:49187)
15 Jasmine Crescent
Whitchurch-Stouffville (Ballantrae), Ontario
Set within a quiet, established pocket of Ballantrae, this exceptional 3+1 bedroom home offers a rare combination of privacy, thoughtful design, and flexible living space. Surrounded by mature trees and lush landscaping, the property feels peaceful and secluded while remaining close to everything the community has to offer. The interior is bright, welcoming, and effortlessly functional. Hardwood floors flow through the main living areas, where large windows fill the space with natural light and create an inviting environment for everyday living and entertaining. The kitchen is both stylish and practical, featuring quartz surfaces, stainless steel appliances, and ample storage-designed to support everything from busy mornings to relaxed evenings at home. Three spacious bedrooms are located on the upper level including a comfortable primary bedroom with its own ensuite bathroom. A second full bathroom serves the remaining bedrooms, offering convenience for family and guests alike. On the lower level, a warm and comfortable family room with a gas fireplace provides the perfect setting for unwinding, whether hosting movie nights or enjoying a quiet evening in. The fully finished basement adds significant value with a private, self-contained apartment and separate entrance-ideal for extended family, guests, or supplemental income. A backsplit layout enhances the home's sense of separation and flow, creating defined spaces without sacrificing connection. Direct garage access, meticulous upkeep, and a beautifully treed lot further elevate the property's appeal. Move-in ready and exceptionally well cared for, this home is suited to a variety of lifestyles-from growing families to multi-generational households or buyers seeking a peaceful, established neighbourhood. A rare opportunity to own a versatile and inviting home in one of Ballantrae's most desirable settings. (id:49187)
53 Milford Haven Drive
Toronto (Morningside), Ontario
Completely newly renovated detached bungalow located in a desirable, family-oriented Scarborough neighbourhood, ideal for end-users or investors. Features new furnace, new A/C, and a new roof. The main level offers 3 spacious bedrooms, hardwood flooring throughout, and a modern kitchen with quartz countertops and pot lights, creating bright and functional living spaces. The finished basement features two self-contained units-one 2-bedroom and one 1-bedroom-with a separate entrance, offering excellent potential for extended family living and additional inlaw suites. Conveniently located steps to schools and minutes from Centennial College, University of Toronto (Scarborough Campus), Highway 401, transit, parks, and shopping. (id:49187)
68 50th Street S
Wasaga Beach, Ontario
Custom built, spacious bungalow. Originally- Builders own home. Only the finest materials and finishes for himself. Open concept kitchen, living and dining. Soaring cathedral ceilings and eye catching stone fireplace. Main level opens onto a huge covered deck, perfect for outdoor entertaining and relaxing. 4 bedrooms + den or office. Generous size main floor primary bedroom with walk-in closet and ensuite bath. Tastefully completed lower level with 2 bedrooms, modern bathroom, large family room and 2nd gas fireplace. Quality craftsmanship and finished to the quality of a fine musical instrument. Fully landscaped lot, with a cottage feel unlike a subdivision. Partially fenced. Close to shopping, medical offices, restaurants....with ease of access to Collingwood/Blue Mountain. Just a short walk to a beautiful sandy beach and glorious Georgian Bay. Come see! (id:49187)
14 - 2871 Darien Road
Burlington (Rose), Ontario
Welcome to this bright and beautifully maintained townhome in the desirable Millcroft community. Offering three bedrooms, three bathrooms, a finished basement, and an open-concept kitchen and dining area, this home is well suited for a growing family. The third bedroom can also function comfortably as a home office or guest room. Enjoy peaceful park views throughout the home. The fully finished basement adds valuable living space with a den, family/games area, a spacious laundry room, and ample storage, including under the stairs. A fully fenced backyard with a private gate provides direct access to the park-perfect for outdoor living and family enjoyment. Recent upgrades include a furnace (2022), hot water heater (2019), and roof tiles (2017). Ideally located within walking distance to shopping and everyday amenities, just one minute from Highway 407, and close to Millcroft Golf Club. Low monthly maintenance fees of only $162 make this townhome an excellent value in a highly sought-after Burlington neighbourhood. (id:49187)
1761 Mcgill Court
Oshawa (Samac), Ontario
Spacious and well-maintained 2-bedroom basement apartment available for rent in a quiet and family-friendly neighbourhood.Details: 2 Bedrooms1 Full Bathroom, Separate entrance, Open-concept living & dining area, a Kitchen with appliances, Laundry separate, Clean, bright, and well-ventilated. Location Highlights: Close to Durham College and Ontario Tech University, schools, parks, and grocery stores. Easy access to public transit. Peaceful residential area. The tenant pays 30 percent of utilities. (id:49187)
1023 - 100 Mornelle Court
Toronto (Morningside), Ontario
Bright, Spacious, Clean and Well- Maintained Two Level Town Home Located Near Shopping, Transit, U Of T Scarborough,Steps To Centennial College And Recreation Facilities. Highlights Include Laminate Floors Throughout Main Level and Second floor, KitchenCabinets and Stainless Steel Appliances, W/O To Balcony From Living Room, 2nd Floor Laundry, Ample Storage ThroughOut. Master Bdrm Has3 Pc Ensuite. Ensuite Locker. Great Rental Income From All Four Rooms or Ideal for First Time Home Buyers. Photos Taken Prior to TenantMoving In. Buyer/Buyers Agent To Verify all measurements (id:49187)
125 James Street S
Shelburne, Ontario
Charming Downtown Shelburne Starter Home! Welcome to this beautifully updated move-in-ready home in the heart of Shelburne, Ontario-the perfect blend of charm, style, and convenience! Every detail has been thoughtfully upgraded, making this an ideal choice for first-time buyers or those looking to downsize without compromise. Key Features & Updates: Modern exterior with brand new vinyl siding and new entrance doors for great curb appeal Renovated kitchen featuring a stylish tile backsplash and stainless steel appliances Updated bathrooms and all new flooring throughout for a fresh, cohesive look Stylish lighting upgrades in every room adding warmth and contemporary flair Newer windows for efficiency and natural light Basement spray foam insulation for added comfort and energy savings Mechanical updates: Furnace & water softener (2 years new) Hot water tank (2 years new) Central air conditioning (1 year new)Prime Location Nestled in downtown Shelburne, this home is just a short stroll to everything - schools, shops, restaurants, parks, and local employment opportunities. Leave the car at home and enjoy the convenience of in-town living! This charming, fully updated home offers modern living in a peaceful small-town setting. All the big-ticket items are done-just move in and enjoy! Don't miss your chance to call this gem home! (id:49187)
1223 York Street
London East (East L), Ontario
Modern Sophistication meets timeless comfort step into a flawlessly renovated sanctuary designed for both grand entertaining and intimate daily living. This stunning home features an expansive over 2000 sqft of finished space with open-concept main floor, anchored by a gourmet chef's kitchen with sleek shaker cabinetry, premium stainless steel appliances, and elegant marble-style backsplashes. The sun-drenched living area invites relaxation with a linear fireplace and custom floating mantels, while the formal dining room shines under a designer geometric chandelier. The expansive main level is defined by soaring high ceilings and an open-concept volume that creates an immediate sense of grandeur. The elevated ceiling height, paired with oversized windows and recessed pot lighting, ensures every room feels bright, airy, and remarkably spacious. "Retreat to the primary suite or the spa-inspired bathrooms, featuring luxury marble tile, matte black hardware, and a rainfall walk-in shower. Unique architectural details abound, including a dedicated home office with custom wood-slat feature walls and a fully finished lower level complete with a wet bar-perfect for a secondary suite or the ultimate guest retreat. From the light oak-toned flooring to the designer lighting throughout, every inch of this home reflects premium quality and "move-in ready" perfection. (id:49187)
1631 River Road Unit# Parcel 2
Cayuga, Ontario
Coveted aprx. 29 acre vacant land property offering sought after Grand River frontage known as PARCEL #2 - part of majestic multi-purpose farm property comprised of 2 parcels separated by picturesque West River Road - located 45 mins commuting distance SW of Hamilton & QEW - less than 2 hour drive to GTA - 15 mins SW of Cayuga in-route to Lake Erie. This property (MLS #40800610) offers desired Grand River shoreline w/over 20 miles of navigable water at your disposal - incredible venue for boating, kayaking, canoeing, jet-skiing & oh yes - unbelievable fishing too. Ftrs gentle rolling terrain slowly cascading to water’s edge incs aprx. 20 acres of ultra fertile workable river flats. It appears aprx. 8ac is zoned A which should permit construction of single family residential dwelling; however, Buyer/Buyer’s Lawyer to verify w/governing authorities - see supplements. Can be purchased w/PARCEL #1 - incs aprx. 135 acres (MLS #40801888) situated on west side of River Road ftrs rustic century 2 storey farm house (circa 1910) nestled under towering pines & hardwoods savoring magnificent Grand River sunrises & sunsets beaming in the southeastern horizon. Quaint country home introduces 2,216sf of living area & 1,097sf service-style basement ftrs functional main level incs family sized kitchen, formal dining room, living room sporting hi-end wood stove, 3pc bath incorporates laundry station & mud room. Spacious 4 bedroom upper level incs 3pc bath w/rear entry door segueing to unique multi-purpose room (poss. bedroom) & storage room. Upgrades inc p/g furnace/AC-2020. Several barns & outbuildings, varying in size & condition, provide a multitude of uses - from livestock opportunities to equipment/vehicle storage. Expanding cash-crop farmers will appreciate aprx. 70 acres of productive workable land w/remaining acreage comprised of mature bush loaded w/valuable standing timber. TOTAL PACKAGE of 163.66 ACRES can be purchased together or separately. A Slice of Paradise! (id:49187)
301 - 10376 Yonge Street
Richmond Hill (Mill Pond), Ontario
Office/Medical Space in Prime Downtown Richmond Hill Location! 1,553 sqft. of Modern Workspace with 11ft ceilings, Hardwood Floors, Double-glazed Thermal Windows and a Large Walk-Out Patio. Ideal for Medical, Legal, Dental, Spa or Any Professional Office. Features Reception Desk with Waiting Area, 8 Private Offices, Kitchenette, File Storage, Client Bathroom and an Accessible Staff Ensuite W/Shower. 1-hour Free Visitor Surface Parking. Steps From Top Amenities, Major Highways, GO Station & Public Transit. GCR Zoning. Elevate Your Business Today With An Excellent Investment on Yonge St! Parking sold separately. (id:49187)

