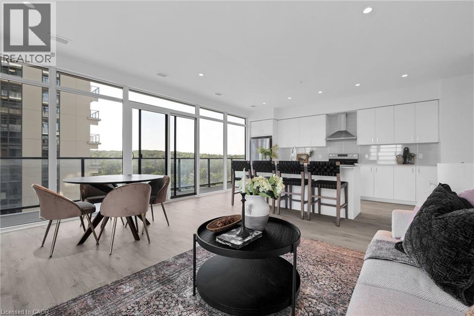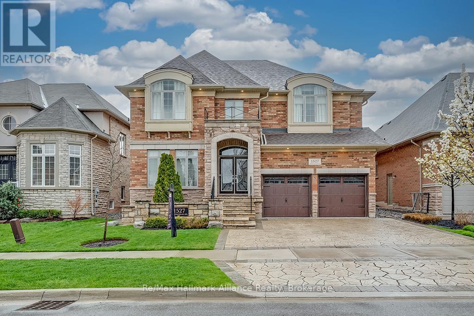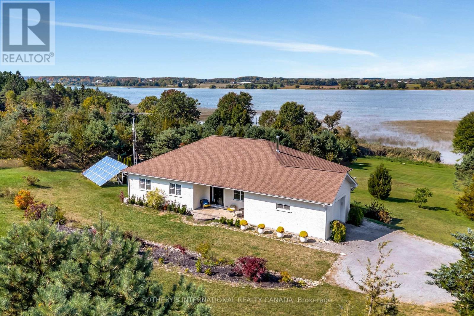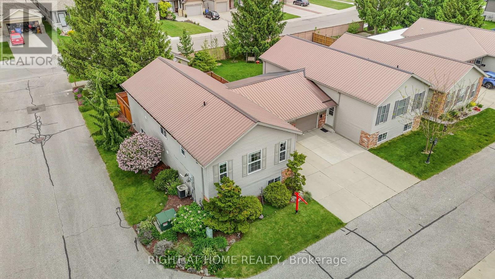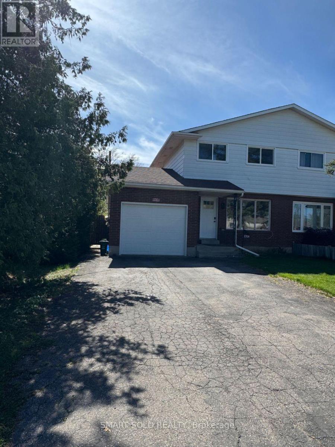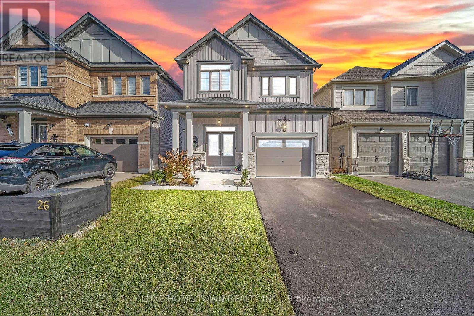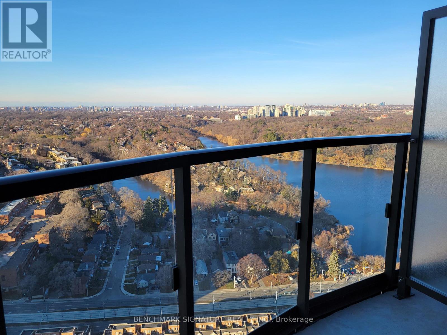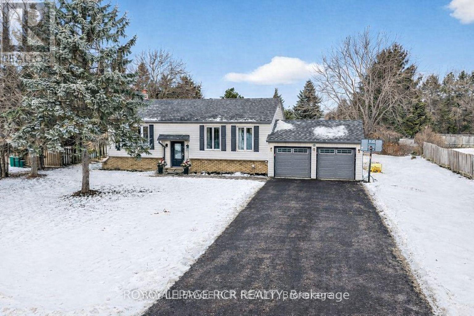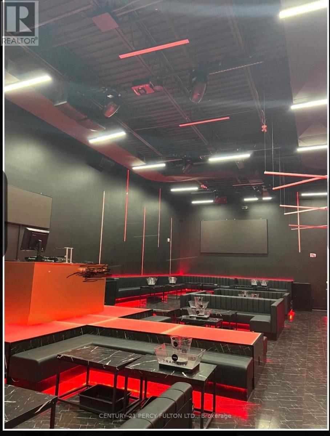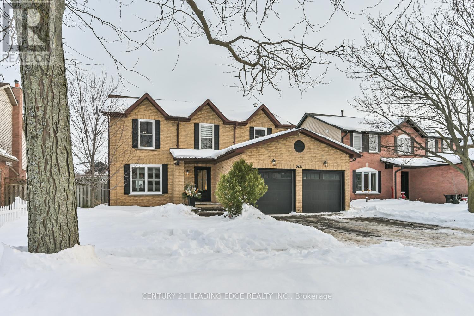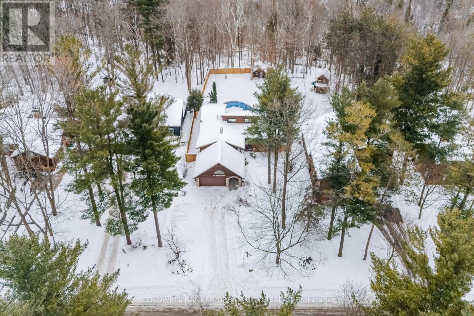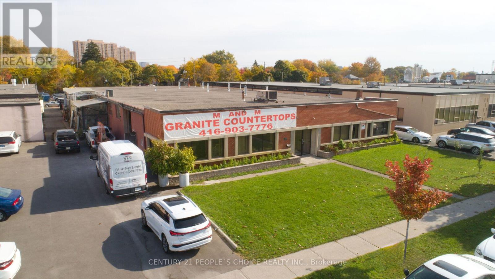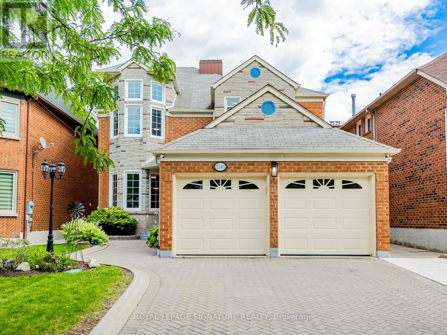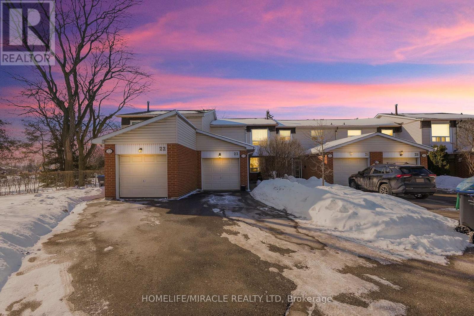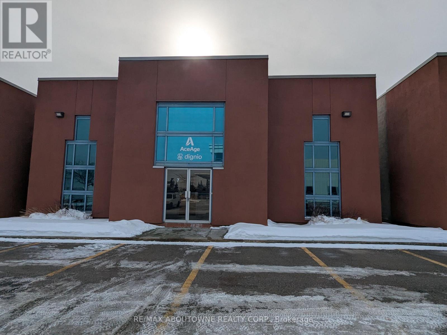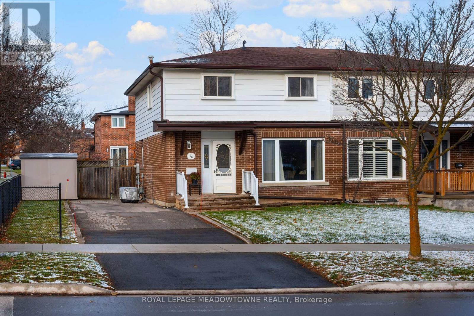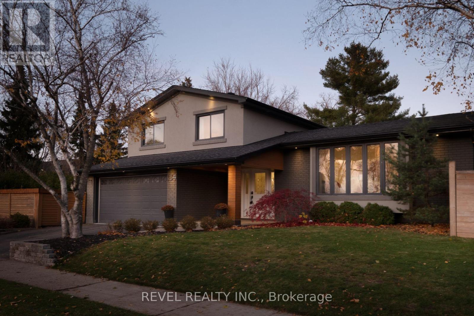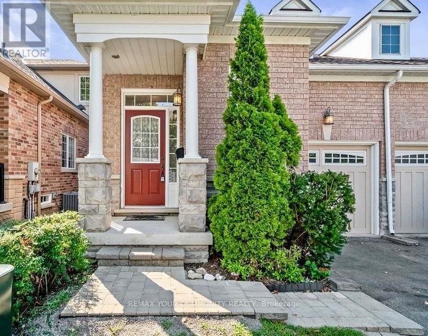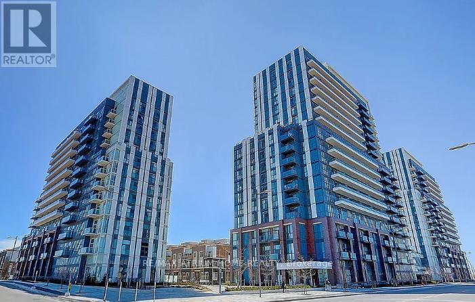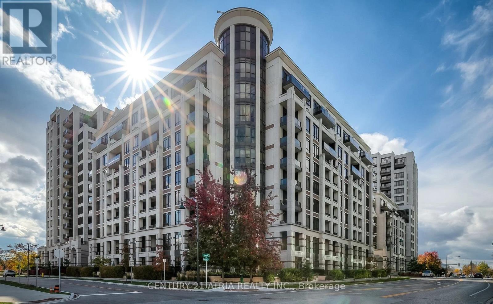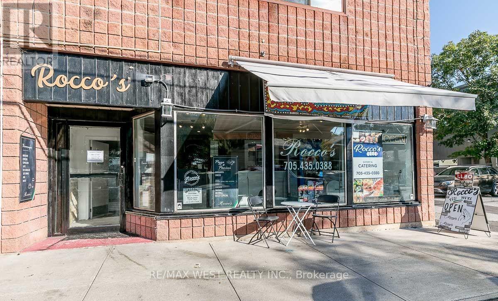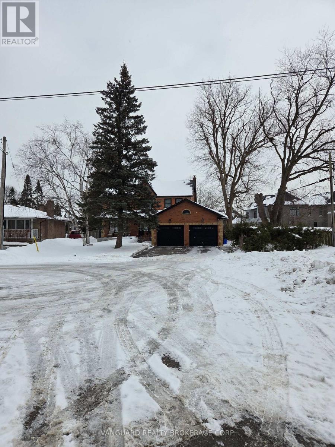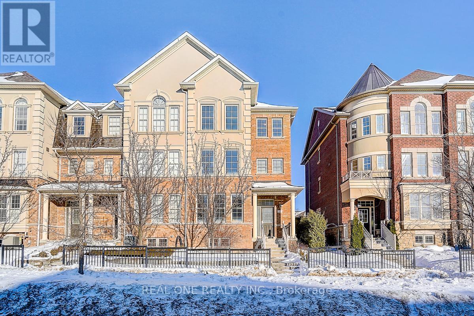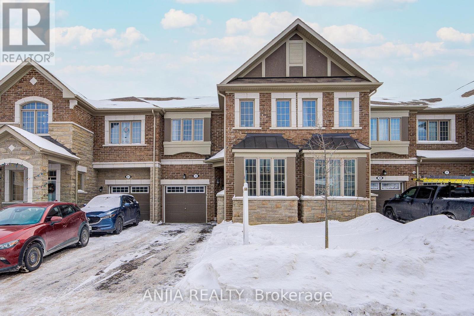50 Grand Avenue S Unit# 1702
Cambridge, Ontario
2 BED, 2 BATH CONDO UNIT AVAILABLE IN THE HIGHLY SOUGHT-AFTER GASLIGHT DISTRICT! This 1126 sqft residence is nestled in the heart of Cambridge's emerging dining, entertainment, and cultural hub, promising a lifestyle of unparalleled convenience and modern luxury. As you step into this thoughtfully designed unit, you'll be greeted by generous 9-foot ceilings and an open-concept kitchen and dining area equipped with top-of-the-line appliances. Large windows allow natural light to flood the space, bathing the interior in warmth and inviting ambiance. In-suite laundry adds a practical touch, and premium finishes grace every corner of the unit. The open balcony (accessible from both kitchen and one of the bedrooms) is not only spacious but also offers breathtaking panoramic views of the city. For your convenience, this unit comes with 2 included underground parking spots, providing secure and easy access to your vehicle. Additionally, you'll enjoy exclusive access to the new Gaslight Condos amenities, including an exercise room, games room, study/library, and an expansive outdoor terrace with pergolas, fire pits, and BBQ areas overlooking Gaslight Square. Book your showing today and explore the potential of this beautiful living space. Don't miss this exceptional opportunity to live in one of Cambridge's most vibrant and desirable locations. Step out onto your private balcony and enjoy peaceful morning coffee or evening sunsets from above the city. Residents enjoy access to first-class amenities including a fitness center, rooftop terrace, party room, and concierge service. Just steps from trails, the Grand River, restaurants, cafes, shops, and public transit, this location offers a perfect balance of nature and convenience. Whether you're looking to upsize, downsize, or invest, Unit 1702 delivers modern comfort, a prime location, and an elevated lifestyle. (id:49187)
1527 Arrowhead Road
Oakville (Jc Joshua Creek), Ontario
Executive Family Home for Lease in Joshua Creek - Walk to Top Schools, Parks and Trails. A beautifully maintained 5-bedroom home Over 6,000 Sq Ft nestled on a quiet, tree-lined street in one of Oakville's most desirable neighbourhoods. This property offers an exceptional lifestyle for families or professionals seeking comfort, space and convenience in a prestigious community. Sun-filled principal rooms, hardwood flooring and an ideal layout create a warm and inviting atmosphere from the moment you walk in. The living and dining rooms flow effortlessly into a bright kitchen featuring stainless steel appliances, plenty of storage and a walkout to a private backyard - perfect for enjoying your morning coffee, hosting barbecues or simply unwinding at the end of the day. Upstairs, the home features four generous bedrooms, including a peaceful primary suite with an ensuite bathroom and walk-in closet. The finished lower level provides additional flexible space that can be used as a recreation room, children's play area, home gym or a quiet office for remote work. This home combines everyday functionality with the charm and character of an established neighbourhood. Life in this area is defined by convenience and community. You are surrounded by top-rated schools such as Joshua Creek, Iroquois Ridge, St. Marguerite d'Youville, Holy Trinity, making it ideal for families prioritizing education. Scenic parks, walking trails, the lakefront and downtown Oakville's boutiques, patios and cafés are just minutes away. Commuters will appreciate the quick access to the QEW, GO Station, shopping, grocery stores and major amenities, all while enjoying the peaceful setting of a mature, residential street. A private backyard, double car garage and ample parking complete the offering, making this a perfect long-term lease opportunity in a sought-after location. (id:49187)
188 County Road 18
Prince Edward County (Athol Ward), Ontario
Set on twelve private acres along the shoreline of East Lake, this custom ICF built brick bungalow offers a spacious and contemporary approach to Prince Edward County living. More than 4,000 square feet spans two levels, with a layout designed for comfort, natural light, and an easy connection to the surrounding landscape and waterfront.The main floor features an open plan that brings the kitchen, dining, and living areas together. Large windows frame views of the lake, shifting with the light and seasons and creating a natural rhythm throughout the day. The kitchen is generously proportioned, complemented by a welcoming breakfast area that lends itself to unhurried mornings and relaxed gatherings. The living space feels warm and inviting, well suited to conversation, gatherings, and quiet evenings in.Three generously sized bedrooms are located on the main floor, including a primary suite designed with comfort in mind. A five piece ensuite and walkout to the deck offer a private place to enjoy the lake and surrounding setting. Bathrooms throughout the home are accented with refined tile work and fixtures that align with the home's understated design language.The lower level adds flexibility, with a spacious lounge and games area, an additional bedroom, a full bathroom, and direct walkouts to the grounds. This level is well suited for guests, extended family, or multigenerational living, while maintaining privacy and ease of flow throughout the home.Comfort has been thoughtfully integrated, including in floor radiant heating on both levels, a Pacific Energy woodstove for winter evenings, central air conditioning, and a high efficiency forced air system. Outside, the land gently slopes toward the lake, creating space to gather, relax, or simply take in the stillness of East Lake. (id:49187)
9 Discovery Court
Chatham-Kent (Ne), Ontario
Fall in love with this Beautiful semi-detached freehold raised Bungalow, featuring 3 Bedrooms and 2 full Bathrooms. Bright and Spacious over 2100sqf of fully finished living space. Located in a Quiet, Private, and tree-lined enclave of semi-detached homes, close to all amenities. Step into a warm, inviting Foyer with tall ceilings, leading to a stunning open-concept main floor with expansive Cathedral ceiling and pot lights. The large Living room, Kitchen perfect for preparing Family meals, and Dining area flow Beautifully together, with a walkout to a Deck, Patio and landscaped Backyard ideal for Entertaining or Relaxing. The Primary Bedroom offers privacy, featuring two large windows and a bright walk-in closet with a window. A second spacious bedroom adds to the comfort and convenience of the main floor. The fully finished Basement provides even more living space, complete with a huge Recreation room, a versatile Den or Office, plus one large additional Bedroom, and a full bathroom perfect for growing families or multigenerational living. The garage offers front and rear access doors adding practicality and value to this already impressive Home. Value, Space, and Convenience are found in every corner. The common Association monthly fee is only $65 for roads maintenance, snow and garbage removal (not condo fees). Don't miss your chance to own this move-in ready gem in one of Chatham's most desirable neighborhoods. 3 pictures are digitally staged to show the room potential. Book your showing today! (id:49187)
131a Louth Street
St. Catharines (Rykert/vansickle), Ontario
Fully Renovated Semi-Detached Home Located In A Highly Desirable Area Of St. Catharines, Offering An Excellent Opportunity For Both Investors And End-Users.This Move-In-Ready Home Features 3 Bedrooms And 3 Bathrooms With A Functional And Versatile Layout. The Main Floor Offers A Bright Open-Concept Kitchen, Living, And Dining Area. The Kitchen Boasts Stone Countertops And A Large Central Island, Providing Ample Workspace And Storage - Perfect For Cooking, Entertaining, Or Family Gatherings. The Fully Finished Basement With A Separate Entrance Includes A Spacious Recreation Area That Can Easily Be Used As A Home Office, Gym, Or Playroom, Along With A Laundry Area And A Full Bathroom, Providing Flexible Use For Extended Family Or Rental Potential.Outside, The Property Boasts A Southwest-Facing, Fully Fenced Backyard With A Large Deck, Perfect For Outdoor Entertaining. Parking Is Plentiful With A Single-Car Garage And A Driveway Accommodating Up To 4 Vehicles.The Location Is Ideal For Families: Westdale Public School, A Top-Ranking Elementary School, Is Just Steps Away, While A Montessori Daycare Is Located Right Across The Street. Convenient Public Transit Offers Direct Routes To Brock University, Walmart Shopping Centre, Downtown, And The Hospital.Significant System Upgrades Include A 2021 Furnace, An Owned Hot Water Heater (2021), And A New Heat Pump Installed In 2024, Delivering Energy Efficiency, Comfort, And Long-Term Peace Of Mind. The Property Is Currently Rented At $2,700 Per Month, Offering Great Cash Flow. Making This An Ideal Option For Buyers Seeking Either An Investment Property Or A Future Owner-Occupied Home. (id:49187)
26 Gibbs Way
Centre Wellington (Fergus), Ontario
Beautifully Maintained Family Home with In-Law Suite in the Sought-After Summerfields Community is now available for SALE!! Welcome to this stunning 3+1 bedroom, 3+1 bathroom family home offering over 2,400 sq. ft. of beautifully finished living space. Located in the desirable Summerfields community, this home has been impeccably maintained and thoughtfully upgraded throughout. The gourmet kitchen features a large island, stainless steel appliances, and abundant cabinetry - perfect for family meals and entertaining. The bright breakfast nook walks out to a spacious, fully fenced backyard, ideal for kids and pets alike. The family room is open, airy, and filled with natural light, creating a warm and inviting atmosphere. Upstairs, you'll find two generous bedrooms on this level and a large primary suite complete with a walk-in closet and a private ensuite featuring a soaker tub and separate shower. A stylish 3-piece ensuite second bath completes the upper level. The fully finished basement offers a separate living area or potential rental opportunity. Additional highlights include:- EV wiring in the garage for future electric vehicle charging- Large, fully fenced backyard ideal for entertaining or relaxing- Beautiful curb appeal in a family-friendly neighborhood near schools, parks, and downtown.Don't miss this showstopper - a perfect blend of comfort, functionality, and modern living! (id:49187)
4115 - 1926 Lake Shore Boulevard W
Toronto (High Park-Swansea), Ontario
Welcome To The Mirabella Condo, Where You'll Enjoy A Balcony With A Stunning North View Of High Park And The City Skyline. This Functional 1-Plus-Den Layout Provides Flexibility, As The Den Can Easily Be Converted To A Second Bedroom. You'll Also Have The Convenience Of Two Full Washrooms. The Open Concept Living/Dining/Kitchen Area Features 9 Ft Ceilings, Providing An Airy And Spacious Feel. You'll Love The Modern Look Of The Quartz Countertops In Both The Kitchen And Washroom Vanities. This Unit Also Includes 1 Parking Space For Your Convenience. The Building Offers A Range Of Amenities, Including 24-Hour Concierge Service, An Indoor Pool, Sauna, Outdoor Terrace, BBQ Area, Party Room, And More. With All These Amenities, You'll Have Everything You Need To Relax And Entertain. Don't Miss Out On This Opportunity To Live In A Brand New, Luxury Condo With Breathtaking Views. (id:49187)
17 Arlow Road
Caledon (Mono Mills), Ontario
Welcome to this beautifully updated detached raised bungalow nestled in the highly desirable Mono Mills subdivision of Caledon. Set on a private half acre lot with a very private yard, this home offers the perfect blend of space, style, and serenity. The bright, open-concept main floor is filled with natural light and features newly finished hardwood floors, pot lights, a stunning kitchen with quartz countertops, breakfast bar, gorgeous tiles, updated cabinetry, and stainless steel appliances, along with seamless flow into the dining and living areas-ideal for both everyday living and entertaining. The upper level offers three generously sized bedrooms and a fully updated bathroom with . The finished lower level expands the living space and includes a spacious family room, a fourth bedroom, and an oversized full bathroom complete with a walk-in shower and luxurious soaker tub-perfect for guests, extended family, or a private retreat. With two completely renovated bathrooms throughout, this home is truly move-in ready. A double car garage provides added convenience and storage. Enjoy peaceful country living in the well-established, family-friendly Mono Mills neighbourhood, surrounded by nature and just minutes to amenities. (id:49187)
2-3 - 5235 Steeles Avenue W
Toronto (Humber Summit), Ontario
Former car dealership converted into a nightclub with tons of upgrades and permits paid for. This spot offers 2 storey of pure entertainments with high end equipments lighting and furniture. Can also be converted into a restaurant , permit already approved by the city. Don't miss out on this hot spot with loyal patrons already established. Two years left on the lease. LLBO 180 downstairs and 20 upstairs. (id:49187)
2451 Butternut Crescent
Burlington (Headon), Ontario
Step into a beautifully renovated, fully turn key home in the heart of Headon Forest where every detail has already been taken care of. Completely renovated from top to bottom within the last four years, this property offers the peace of mind of a high end custom remodel with nothing left to do but move in and enjoy. Set on a quiet street filled with kids and community life, the home combines everyday comfort with refined modern finishes. The open concept main floor features engineered hardwood, crown moulding, a gas fireplace, and fresh neutral tones that create a warm and sophisticated atmosphere. The stunning white kitchen is a showpiece with custom cabinetry, brass hardware, quartz countertops, a centre island with breakfast bar, built in appliances, and a dedicated coffee station above the beverage fridge. The adjoining family room is perfect for gatherings, enhanced by custom built ins framing the fireplace. A separate living room offers flexible use as a home office or additional lounge space. The main floor laundry room includes a built in bench with hooks and cubbies for easy everyday organization. Upstairs, the thoughtful renovation continues with beautifully updated bathrooms, including a luxurious primary ensuite with heated floors and a freestanding tub. Three additional bedrooms feature large windows and double closets. The newly finished basement adds even more functional living space with an open recreation and games room. Outside, updated garage and front doors elevate the curb appeal, while newer patio doors lead to a private backyard complete with a raised deck and hot tub area. Beautifully updated and designed for everyday living, this home is ready to start its next chapter with a family to call it their own. (id:49187)
43 Olivers Lane
Caledon (Caledon East), Ontario
Step Into Style And Comfort With This Beautifully Renovated Detached Bungalow In Highly Sought-After Caledon East.. This Impressive Home Showcases Quality Upgrades Throughout, Featuring A Modern Kitchen With Quartz Countertops, New Cabinetry, Stylish Backsplash, And Updated Fixtures. Bright, Spacious Living Areas Offer New Flooring, Fresh Paint, Pot Lights, And Contemporary Finishes That Create A Warm And Inviting Atmosphere. The Fully Finished Basement Provides Exceptional Additional Living Space, Complete With A Wet Bar Featuring Quartz Countertop, Sink, And Cabinetry, An Electric Fireplace, Accent Walls, And Upgraded Stairs With New Railings And Spindles. Walk-Out Access From The Basement Leads Directly To The Backyard And Pool Area - Ideal For Entertaining. Washrooms Are Tastefully Updated With Glass Shower Doors, Modern Fixtures, And Refined Finishes. Bedrooms Feature Upgraded Closet Doors, Added Shelving, And Improved Hardware For Enhanced Functionality. Exterior Enhancements Include New Composite Decking With Railings And Stairs, Interlocking Surrounding The Swimming Pool, Exterior Lighting, And Fresh Exterior Improvements. The Backyard Is A Private Oasis, Perfect For Gatherings, With An Inground Pool And Functional Storage Space Beneath The Deck. A Move-In Ready Home Offering Style, Comfort, And Thoughtful Upgrades In A Highly Desirable Location. (id:49187)
01 - 63 Torbarrie Road
Toronto (Downsview-Roding-Cfb), Ontario
***** Business for Sale - Prime Location ***** Prime Highway Exposure | Turnkey Operation**Exceptional opportunity to own a well-established stone fabrication and repair business operating successfully for nearly 19 years. Located in a high-traffic area at Hwy 400 & Sheppard Ave, with quick access to Highways 400, 407, and 401.Approximately 3,000 sq. ft. featuring one drive-in door, office, showroom, and ample parking. The business is fully operational, offering granite, quartz, and all types of stone fabrication, repair, preparation, and installation services.Rent: $5,500/month (including TMI & HST).Strong profits, steady and loyal clientele, and an established brand reputation.This turnkey operation comes with experienced staff in place and significant growth potential. An excellent opportunity to step into a profitable and in-demand industry at a premium location. (id:49187)
5245 Champlain Trail
Mississauga (Hurontario), Ontario
GEORGIAN-STRATFORD MODEL/2,888 Sq. Ft. Welcome to this sun-filled Georgian-Stratford model in the heart of Mississauga, where soaring ceilings and skylight create a striking first impression, filling the entry with natural light. Offering 2,888 sq. ft. above grade space, this beautifully crafted 4-BDRM brick and stone detached home is set on an impressive 40.28ft x 129.36ft lot with desirable south exposure and timeless workmanship throughout. The thoughtfully designed layout centres around an open-concept chef's kitchen and family room with fireplace, seamlessly extending to a rarely offered 3-season patio with skylight overlooking a generous backyard - perfect for everyday living and entertaining extending well beyond the warmer months. The second level features spacious bedrooms, including a primary retreat with high ceilings, bay windows, walk-in closet, and large ensuite. Three of the four bedrooms offer walk-in closets, adding excellent functionality for families. The basement provides a workshop, a rough-in for a bathroom, and custom built-in cabinetry for exceptional storage. What truly sets this home apart is the attention to detail and the meaningful upgrades that add long-term value: crown moulding throughout, reinforced joists and insulated basement ceilings for sound absorption when working in the workshop, recently painted 2025, upgraded laundry and powder room, new windows 2025 in family and dining rooms, primary bathroom, and garage, newer shed, 200-amp electric service, newer fences and gate (rear and west-side),newer garage door openers, heated garage, and security cameras for added peace of mind. Ideally located in one of central Mississauga's most sought-after neighbourhoods, close to excellent schools, Heartland Town Centre, Square One, transit, the future Hurontario LRT, and major highways. This is a home that delivers space, light, craftmanship, and everyday convenience - a place truly meant to be lived in and loved. (id:49187)
23 - 525 Meadows Boulevard
Mississauga (Rathwood), Ontario
Renovated condo townhouse located on a quiet cul-de-sac in Forestview Village, a prime Mississauga location. This home offers 3 spacious bedrooms and a separate dining room overlooking the living room with a wood-burning fireplace. Sliding doors lead to a private fenced backyard, ideal for relaxing or entertaining. The kitchen was renovated in 2018 with updated kitchen cabinets, countertops, backsplash, and exhaust hood, and features a pantry and breakfast area. Laminate flooring throughout the main and second levels enhances the modern appeal of the home. Energy-efficient upgraded windows throughout and an upgraded patio door (2019). The finished basement, complete with pot lights, provides additional versatile living space. Conveniently located minutes to Highways 403 & 401, Square One, top-rated schools, shopping areas, transit, parks, restaurants, and everyday amenities, this home offers both lifestyle and convenience. The well-maintained, family-friendly complex features ample visitor parking and a true sense of community. Meticulously kept, thoughtfully upgraded, and full of warmth, this stunning home is perfect for those seeking comfort, functionality, and timeless charm. (id:49187)
F7 - 1273 North Service Road
Oakville (Qe Queen Elizabeth), Ontario
Clean industrial unit available in a modern industrial complex. High percentage office space. Well Finished Offices. East Oakville location with excellent QEW highway access. Truck level Shipping 18' clear height. Available September 1, 2025 (id:49187)
40 Joycelyn Drive
Mississauga (Streetsville), Ontario
Welcome to this lovingly maintained semi-detached home, perfectly situated on a generous 40' x 100' corner lot in one of Mississauga's most sought-after neighbourhoods - Streetsville. Bursting with character and potential, this home offers the perfect opportunity to personalize and make it your own while enjoying a solid foundation of thoughtful updates and care. The exterior features a large, fully fenced yard with some brand-new fencing and posts, ideal for family gatherings, pets, or a future garden oasis. The roof was replaced just 3 years ago, and the basement was professionally waterproofed, giving you peace of mind for years to come. The front windows were replaced about 10 years ago, and the bedroom windows even more recently, ensuring energy efficiency and comfort. Inside, you'll find a home that's been well cared for, offering a bright and welcoming atmosphere. The main bathroom has been refreshed with a modern glass shower door and a high-efficiency toilet (2017). An added window at the top of the stairs (2009) fills the space with natural light, enhancing the home's warm, airy feel. The furnace is serviced annually, reflecting the pride of ownership evident throughout. This property offers incredible potential to renovate allowing you to tailor it to your taste and lifestyle while enjoying the unbeatable location. Just minutes to Streetsville Village, the GO Station, highways, parks, top-rated schools, and local shops and restaurants. Don't miss your chance to own a well-maintained home in a vibrant, family-friendly community - this is the opportunity you've been waiting for to create your dream home in Streetsville! (id:49187)
134 Fairwood Place W
Burlington (Bayview), Ontario
Welcome To 134 Fairwood Place, A Beautifully Renovated Home In One Of Burlington's Most Sought-After Neighbourhoods. This StunningFamily Home Features An Exceptional Backyard Oasis Complete With A Custom In-Ground Pool, Outdoor Kitchen, Large Deck, Gazebo, & MatureTrees/Gardens - Perfect For Families & Entertaining. Located In The Heart Of Aldershot, Just A Short Walk To The Lake, Lasalle Park, AldershotArena & All Local Amenities. Quick Access To Hwy 403, 407 & The Go Train, Perfect For Families & Commuters. Inside, The Home ShowcasesWarm Hardwood Flooring, Crown Moulding, And Generous Windows That Fill Each Room With Natural Light. The Main Living And Dining AreasProvide Elegant Spaces For Hosting, While The Updated Eat-In Kitchen Offers Quartz Countertops, Stainless Steel Appliances, And A Bright ViewTo The Backyard. A Cozy Family Room With A Gas Fireplace And Walkout To The Yard Adds Comfort And Functionality. Upstairs, The HomeFeatures Three Spacious Bedrooms, Including A Tranquil Primary Overlooking The Backyard, Along With A Beautifully Updated 5-Piece MainBathroom. The Finished Basement Extends The Living Space With A Large Recreation Room, Additional Bedroom, 3-Piece Bathroom, And A Well-Designed Laundry Area. Enjoy The Beauty Of Aldershot Living, The Ultimate Blend Of Lifestyle And Accessibility. (id:49187)
635 Tapestry Lane
Newmarket (Stonehaven-Wyndham), Ontario
Welcome to 635 Tapestry Lane - a beautifully appointed, move-in-ready home blending modern design, thoughtful functionality, and sun-filled living in one of Newmarket's most desirable neighbourhoods. Step into a bright open-concept layout showcasing hardwood flooring throughout, a spacious dining area, and an upscale kitchen featuring quartz countertops, pot lights, under-cabinet lighting, stainless steel appliances, and a breakfast bar. The space flows seamlessly into a sun-drenched living room with a gas fireplace and walk-out to a stone patio, complete with an awning for comfortable outdoor enjoyment.The main-floor primary suite offers a peaceful retreat with a walk-in closet, built-in storage, and a 5-piece ensuite. A functional mudroom with direct garage access adds everyday convenience. Upstairs, you'll find a second bedroom, a full 4-piece bath, and a bright loft-style den overlooking the living space below - ideal as a family room, home office, or lounge. A dedicated utility/storage room completes the level.The brand-new, fully finished basement extends your living space with a renovated 3-piece bathroom, a generous open recreation area for family or guests, and ample storage. Located minutes from parks, trails, schools, Magna Community Centre, Southlake Hospital, transit, downtown Newmarket, and major amenities. This home delivers comfort, convenience, and curb appeal. Show to your fussiest Buyer's! (id:49187)
1515 - 38 Honeycrisp Crescent
Vaughan (Vaughan Corporate Centre), Ontario
Brand new south-facing Mobilio by Menkes East Tower 1+1 bedroom, 1 bathroom unit. Open-concept layout with modern kitchen, stainless steel appliances, quartz countertops, and engineered hardwood floors. Built-in fridge and dishwasher, microwave, cooktop stove, front-load washer and dryer, existing light fixtures, and window coverings. Spacious south-facing balcony. Steps to subway, Viva, YRT, and GO Transit. Approx. 7 minutes to York University. Close to YMCA, Costco, Cineplex, IKEA, Vaughan Mills, parks, restaurants, and highways 7/400/407. (id:49187)
801 - 33 Clegg Road
Markham (Unionville), Ontario
Greatly upgraded 697 sq. ft. 1-bedroom plus large den condo located in the heart of Markham. Bright south-facing unit with 9-ft ceilings throughout. Features a massive walk-in closet and a versatile den that can easily be converted into a second bedroom. Modern kitchen with granite countertops and newer (2022) stainless steel appliances, including washer and dryer.Enjoy exceptional amenities: indoor swimming pool, 24-hour security, multi-purpose sports court (basketball, picketball & badminton), fully equipped fitness centre, party room with outdoor BBQ patio, guest suites, and more. Unbeatable location-walk to VIVA transit, Civic Centre, Markham Theatre, shops, banks, supermarkets, and restaurants. Minutes to Hwy 404 & 407. (id:49187)
52 Wellington Street W
New Tecumseth (Alliston), Ontario
A RARE TURNKEY OPPORTUNITY FOR THE UP-AND-COMING ENTREPRENEUR. Established Alliston restaurant with liquor license, offering Italian catering, eat-in dining, a separate bar area with pub food, and an additional distinct space featuring billiard tables and off-track betting machines (all licensed). All licenses are transferable to new owners. This fully turnkey operation can be run as one business or diversified into three separate revenue streams. This is a fabulous opportunity with strong income and amazingly low monthly costs. An additional approximately 1,700 sq. ft. with 9-ft ceilings is included in the monthly cost on the lower level. Features include 3 washrooms, a full chef's kitchen, and much more. Price includes all existing chattels and fixtures. This is an absolutely rare opportunity. (id:49187)
61 Fisher Street
King (King City), Ontario
Future Development Opportunity available in King. Prime parcel corner lot 75x180 in the official plan for future development of three-story low-rise building. Ideal for investors and developers seeking long-term growth. (id:49187)
11 Poetry Drive
Vaughan (Vellore Village), Ontario
Welcome To 11 Poetry Dr, A Beautifully Renovated 3-Storey End Unit Townhome Located In The Highly Sought-After Community Of Vellore Village! This Move-In Ready Home Features 4 Spacious Bedrooms And 4 Bathrooms, Offering The Perfect Blend Of Modern Upgrades And Functional Family Living. Recently Updated From Top To Bottom, The Home Showcases Brand-New Hardwood Flooring Throughout, New Carpet In The Bedrooms, Fresh Paint, And A Completely Renovated Kitchen Featuring Quartz Countertops, New Cabinetry, And Stainless Steel Appliances - Designed For Both Everyday Living And Entertaining. The Open-Concept Layout Is Filled With Natural Light And Offers Generous Principal Rooms, While The Primary Bedroom Serves As A Private Retreat With A Walk-In Closet And Ensuite Bath. Additional Bedrooms Are Bright And Well-Proportioned, Ideal For Families, Guests, Or Home Office Use. The Property Includes A 1-Car Garage Plus A 3-Car Driveway For Ample Parking. The Unfinished Basement Provides Excellent Potential To Customize And Add Future Living Space. Ideally Located Close To Top-Rated Schools, Parks, Trails, Shopping, Hospitals, Transit, And Major Highways - This Home Offers Exceptional Convenience In One Of Woodbridge's Most Desirable Neighbourhoods. Don't Miss Your Chance To Call This Stunning Property Home! (id:49187)
33 Ness Drive
Richmond Hill, Ontario
Beautifully Maintained 6-Year-New Freehold Townhome In Prestigious Richmond Hill! This Immaculate 4-Bedroom, 3-Bathroom Home Offers Approximately 1,765 Sq.Ft. Of Functional And Comfortable Living Space. The Main Floor Features 9-Ft Ceilings, Hardwood Flooring Throughout, And A Bright, Sun-Filled Office With Large Window - Perfect For Working From Home. Enjoy An Upgraded Kitchen Complete With Center Island And Modern Backsplash. The Second Floor Boasts Four Spacious And Light-Filled Bedrooms, Each Offering Large Windows And Ample Natural Light. The Primary Bedroom Features A Generous Walk-In Closet And A Private 3-Piece Ensuite. Extended Driveway Allows Parking For Up To Three Vehicles With No Sidewalk. Conveniently Located Steps To Richmond Green Secondary School And Richmond Green Park, And Close To Costco, Home Depot, Banks, Restaurants, And Everyday Amenities. Easy Access To Hwy 404. (id:49187)

